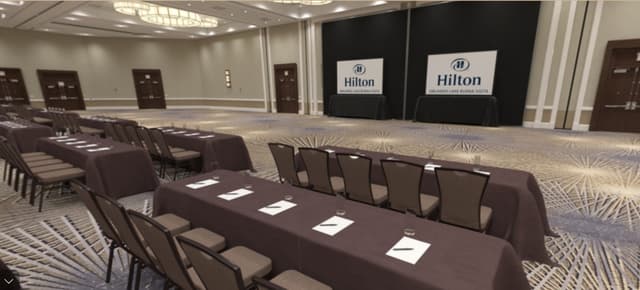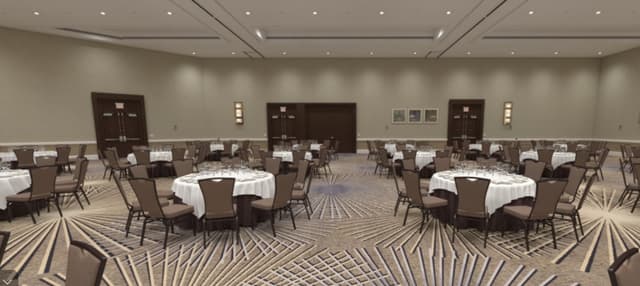Grand Ballroom Salons I-IV
Located In: Hilton Orlando Lake Buena Vista - Disney Springs Area
Seated: 1,040 / Standing: 1,000
Hilton Orlando Lake Buena Vista - Disney Springs Area
Hilton Orlando Lake Buena Vista - Disney Springs Area
Grand Ballroom Salons I-IV
Address
Hilton Orlando Lake Buena Vista - Disney Springs Area
1751 Hotel Plaza Boulevard Lake Buena Vista, FL 32830
Capacity
Seated: 1,040
Standing: 1,000
Square Feet: 9,373 ft2
F&B Options
In-house catering
Equipment
- A/V Equipment
- Air Conditioning
- Projector & Screen
Overview
18,101 square feet 8 configurations available: Salons 1-8 Private registration desks Vast pre-function space filled with natural light Patio access.

