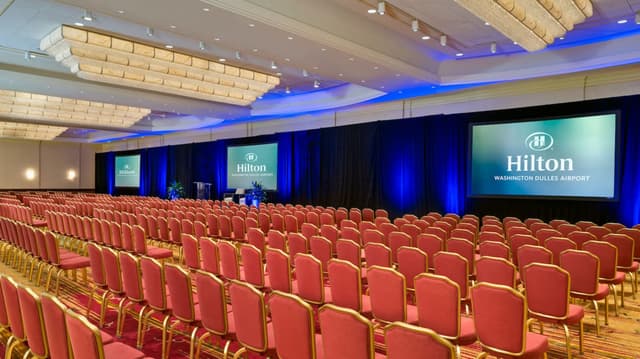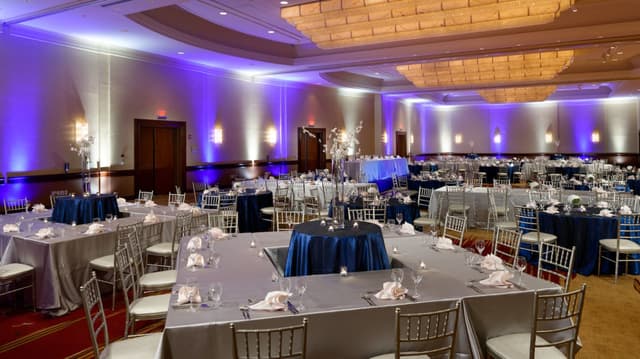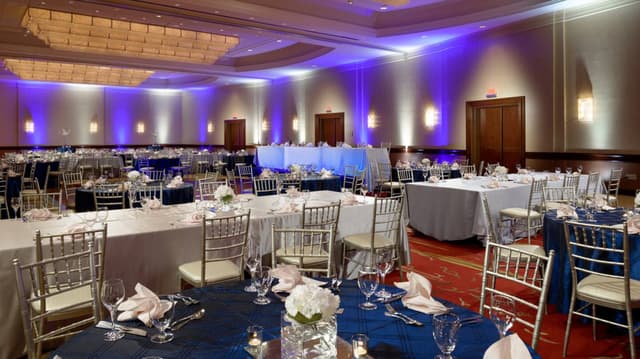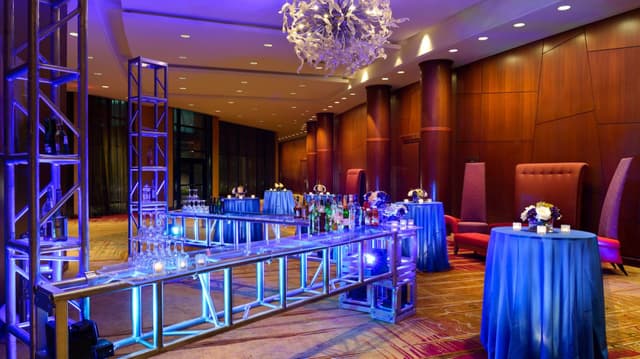Hilton Washington Dulles Airport
Hilton Washington Dulles Airport
Belmont Ballroom II, III, IV
Address
Hilton Washington Dulles Airport
13869 Park Center Road Herndon, VA 20171
Capacity
Seated: 667
Standing: 750
Square Feet: 6,048 ft2
Ceiling Height: 18 ft
F&B Options
In-house catering
Equipment
- A/V Equipment
- Air Conditioning
Features
- Breakout Rooms
Overview
The Belmont Ballroom boasts 18' ceilings, a grand pre-function area and it's own private entrance. The Belmont Ballroom is the perfect meeting space for a group that is looking to be in their own private space. The Belmont Ballroom is a great place to start the conference with a general session and then break apart into smaller groups. The room is ideal for large lunches and dinners to accommodate a variety of size events.



