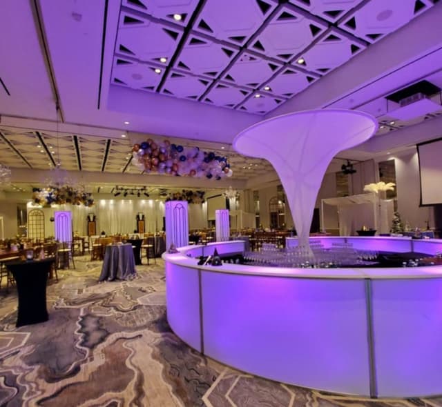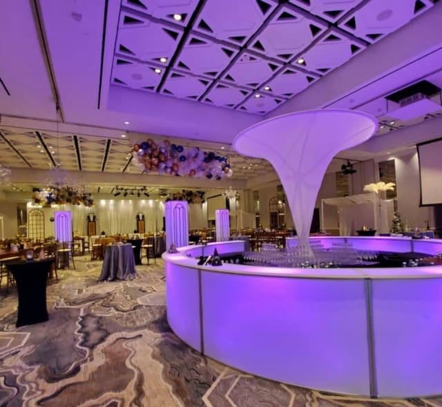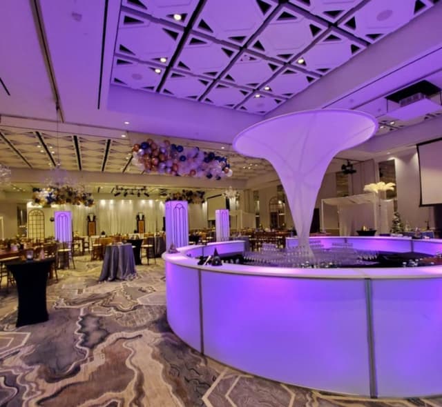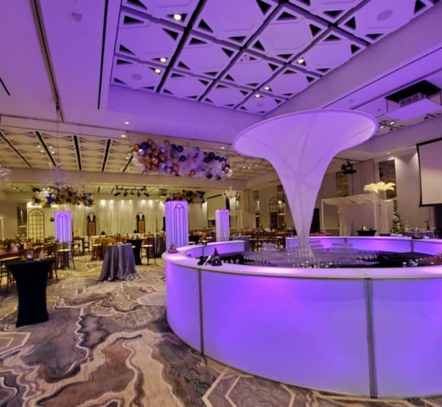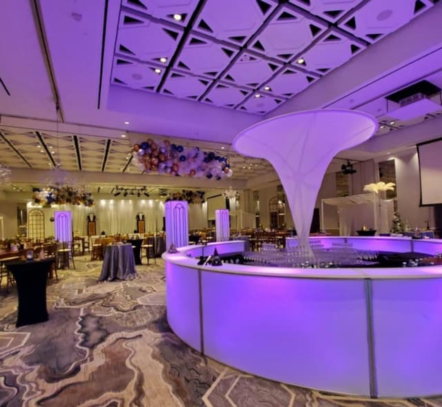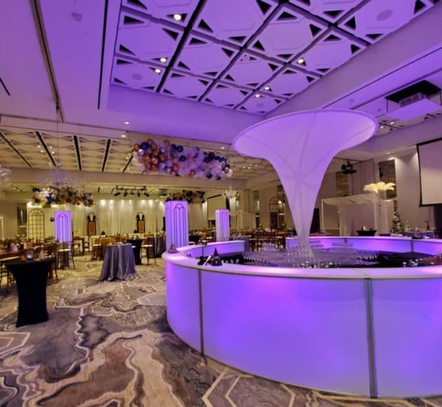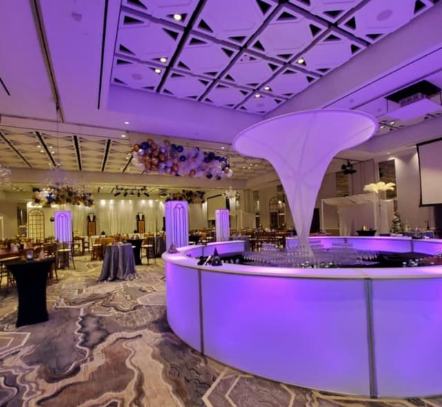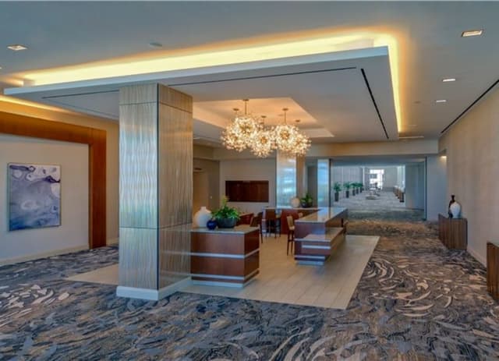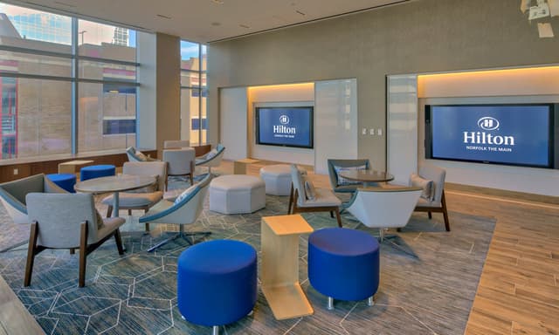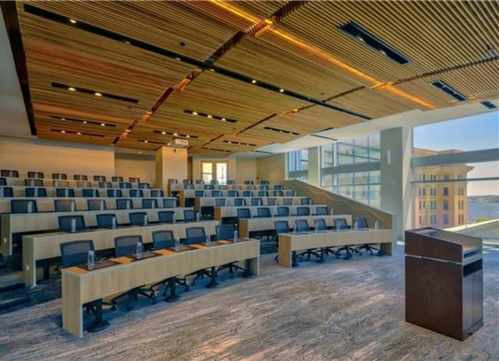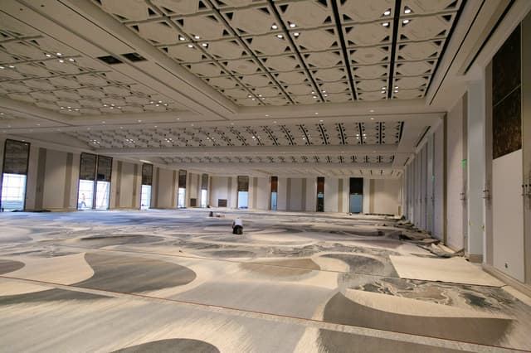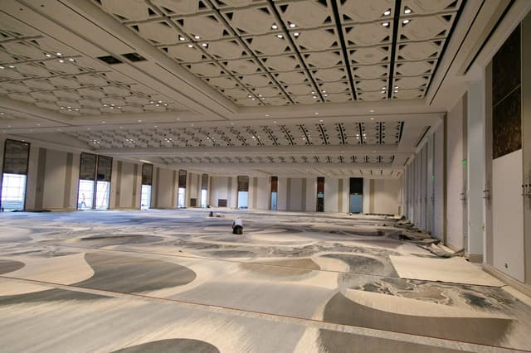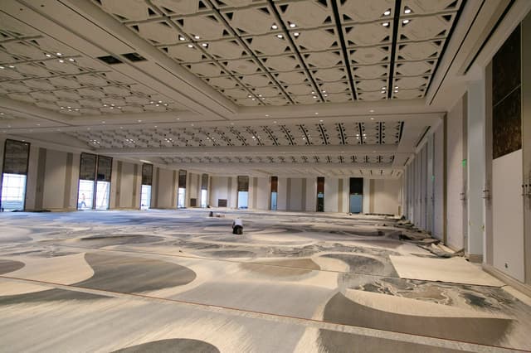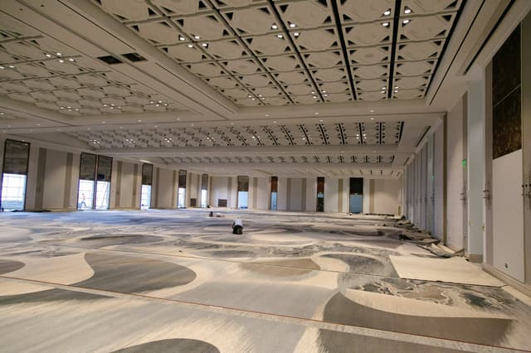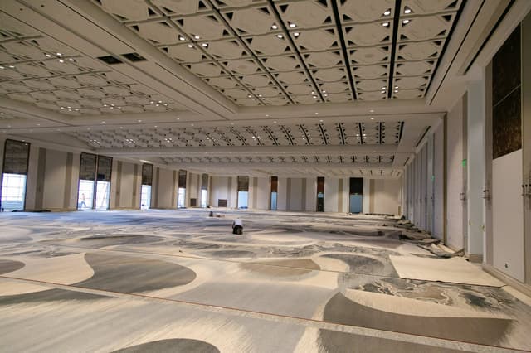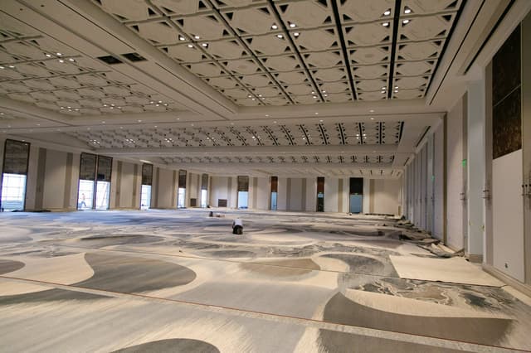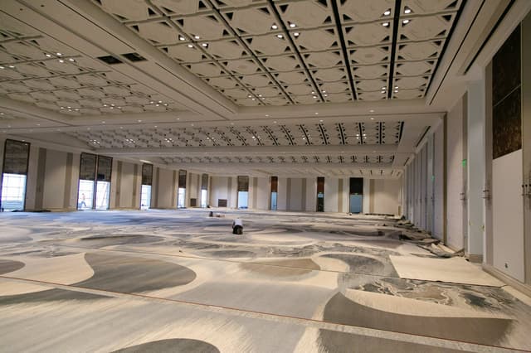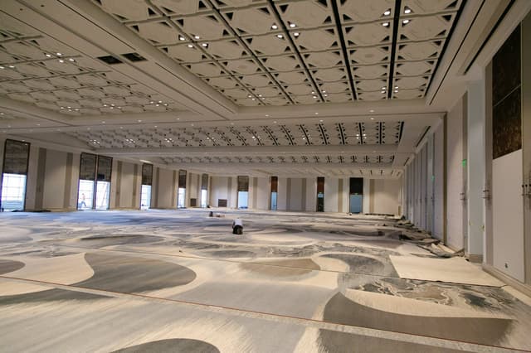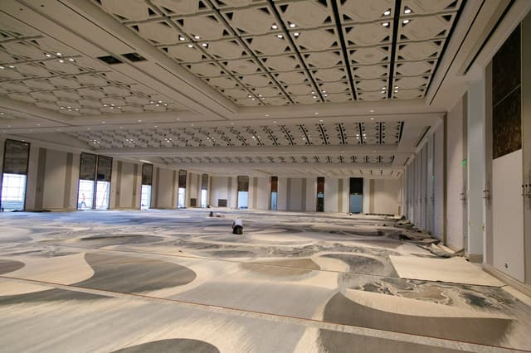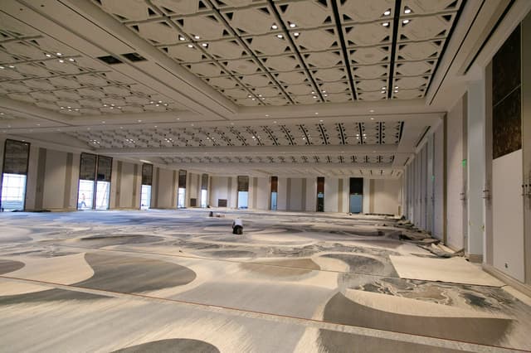Hilton Norfolk The Main

Hotel
# Sleeping Rooms
Capacity
Take advantage of flexible room layouts in our IACC-certified conference center, boasting a modern design and cutting-edge audiovisual technology. Each space will be intelligently designed to promote collaboration in an atmosphere of forward-thinking innovation. Whether you're planning an executive board meeting for 10 or a corporate conference for 2,000, our expert event planners will coordinate with intuitive precision, ensuring each component of your event is flawlessly executed. You'll also have access to our state-of-the-art business center to prepare last-minute notes, as well as our chef-inspired catering services, which will elevate the experience of any business function with tasteful menus and fresh cuisine.
Venue Type
Meeting Rooms
Capacity
Do you work for Hilton Norfolk The Main? Contact us to learn more about who's managing this profile or gain access.

