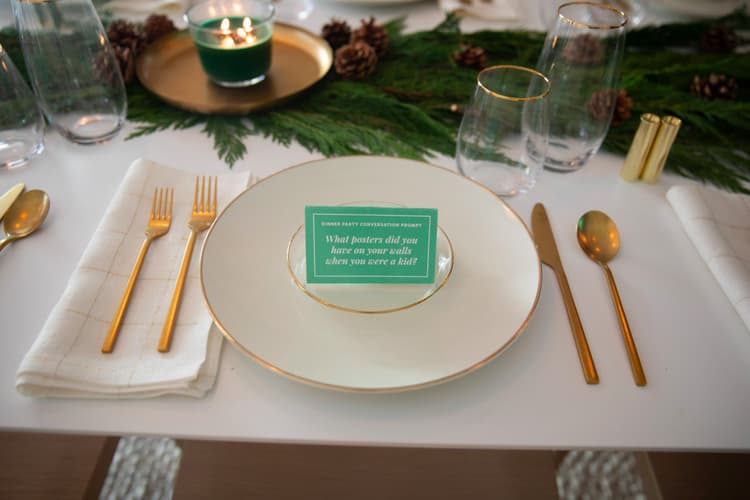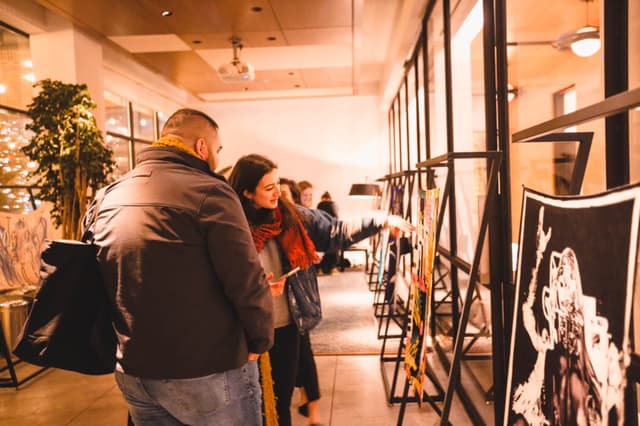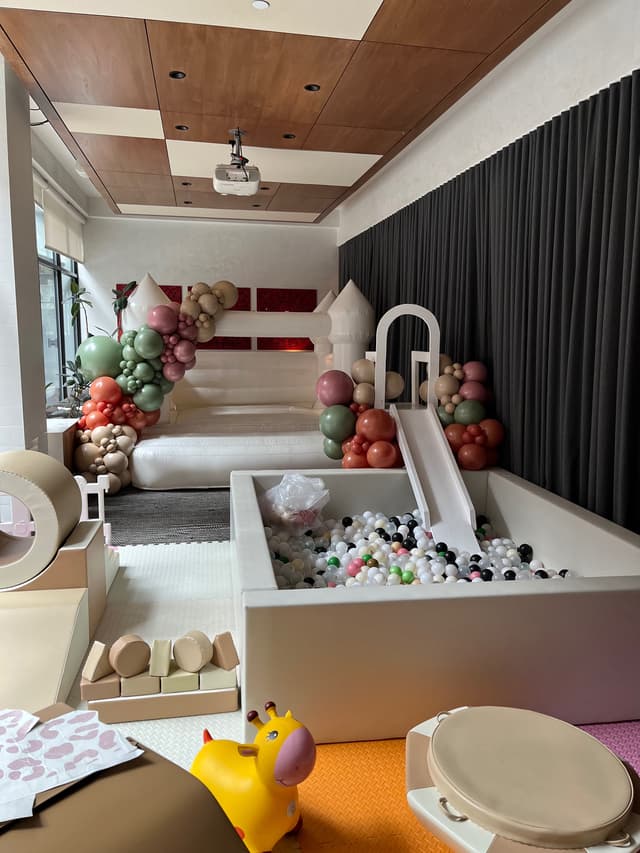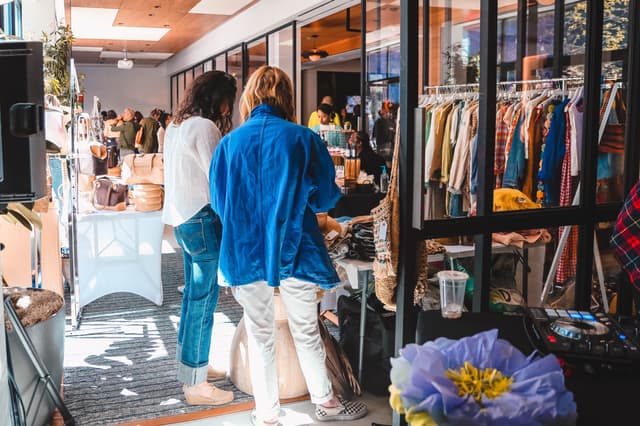Arlo SoHo
Arlo SoHo
Living Room
Address
Arlo SoHo
231 Hudson Street New York, NY 10013
Capacity
Seated: 85
Standing: 125
Square Feet: 868 ft2
Space Length: 64 ft
Space Width: 14 ft
F&B Options
In-house catering
Equipment
- A/V Equipment
- Heating
- Projector & Screen
- Sound System
- Dance Floor
- Microphones
Features
- Whiteboard
- Street Level Access
- Private Entrance
Frequent Uses
- Meetings
- Private Dining
Overview
The Living Room is at the core of Arlo SoHo. A mix of plush, inviting lounge furniture and modern conveniences like ample outlets and adjustable lighting make it a perfect location for work, play or any occasion. Floor-to-ceiling windows and doors open into The Courtyard and Foxtail Lounge., allowing for a range of event sizes. With movable furniture, a built-in projection system, and independent audio visual capabilities, it's completely customizable to each event's specific needs.
Photos from Previous Events at Arlo SoHo



