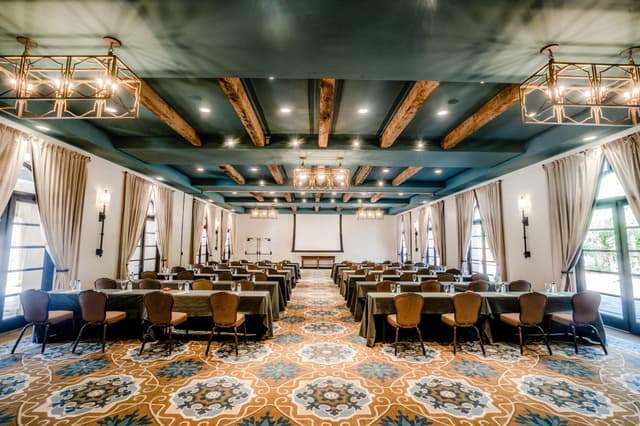Royal Palms Resort and Spa - Phoenix, AZ
Royal Palms Resort and Spa - Phoenix, AZ
Estrella Salon
Address
Royal Palms Resort and Spa - Phoenix, AZ
5200 East Camelback Road Phoenix, AZ 85018
Capacity
Seated: 280
Standing: 300
Square Feet: 2,450 ft2
Ceiling Height: 13 ft
F&B Options
In-house catering
Equipment
- A/V Equipment
- Air Conditioning
- Heating
- TV
- Projector & Screen
- Sound System
- Microphones
Features
- Breakout Rooms
- Stage
Overview
The Estrella Salon features: 2,450 square feet of meeting space. Accommodates 280 people theater-style, 180 for banquets and 300 for receptions. Views of Camelback Mountain. Enhancements for the Estrella Salon include: Adjoining open-air foyer overlooking the Reflecting Pool. Opens out to the Estrella Patio, overlooking the Reflecting Pool, which accommodates 40 for dining and 180 for reception. The Estrella Garden, facing Camelback Mountain, accommodates 60 for dining and 100 for receptions.
