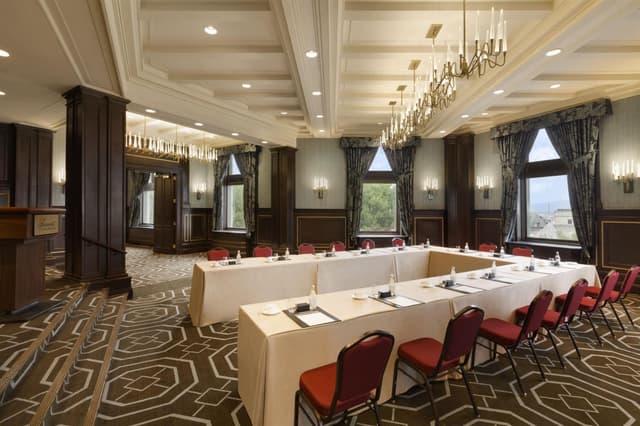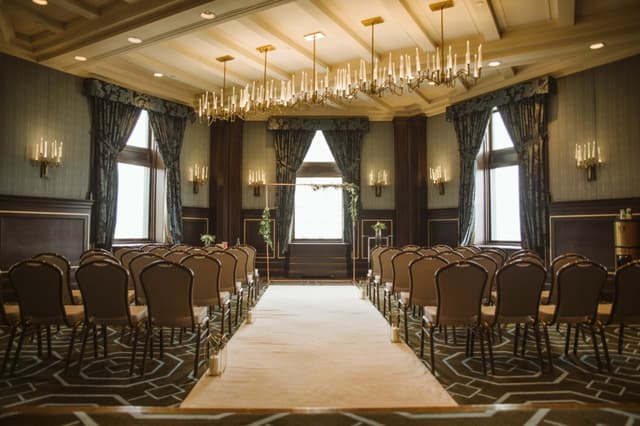Fairmont Le Château Frontenac
Fairmont Le Château Frontenac
Petit-Frontenac
Address
Fairmont Le Château Frontenac
1 Rue des Carrières Québec, QC G1R 4P5
Capacity
Seated: 110
Standing: 125
Square Feet: 1,507 ft2
F&B Options
In-house catering
Equipment
- A/V Equipment
- Air Conditioning
- Projector & Screen
- Dance Floor
- Conference Phone
Overview
Petit Frontenac Room offers an exceptional view over the Old City. Petit Frontenac can be connected to Frontenac or Bellevue room for meals or breakouts. Chandeliers and its dark hand crafted woodwork give to the room a warm and elegant atmosphere and a lot of charm.

