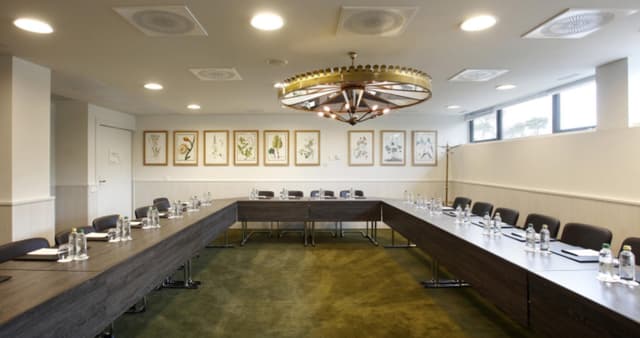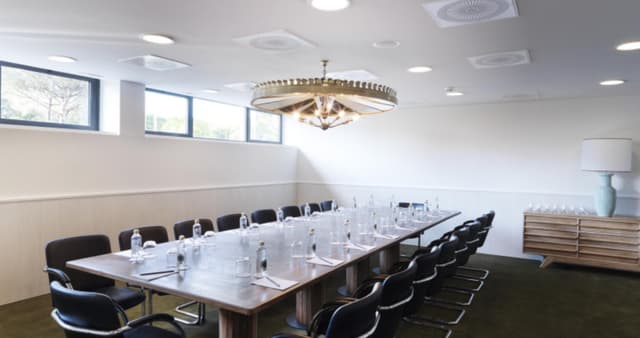Hotel Camiral
Hotel Camiral
Salines Suite
Address
Hotel Camiral
701 N-2 Caldes de Malavella, CT 17455
Capacity
Seated: 20
Standing: 15
Square Feet: 398 ft2
F&B Options
In-house catering
Equipment
- A/V Equipment
- TV
Frequent Uses
- Meetings
Overview
The Salines Suite is an elegant, contemporary light-filled space with floor to ceiling windows, showcasing a spectacular view of our landscaped roof garden. It provides one of the most unique event settings within the resort. The room is versatile and can be transformed to suit most requirements.

