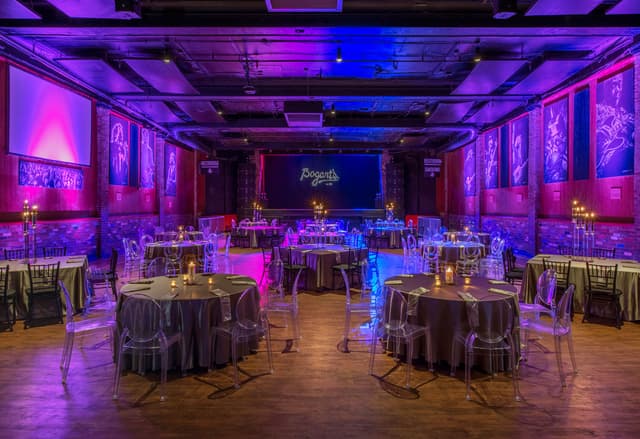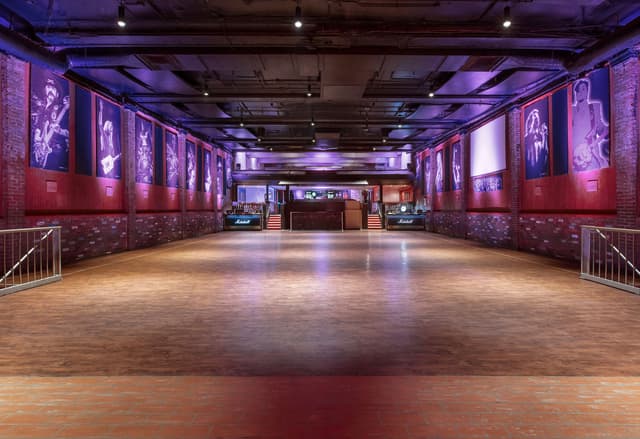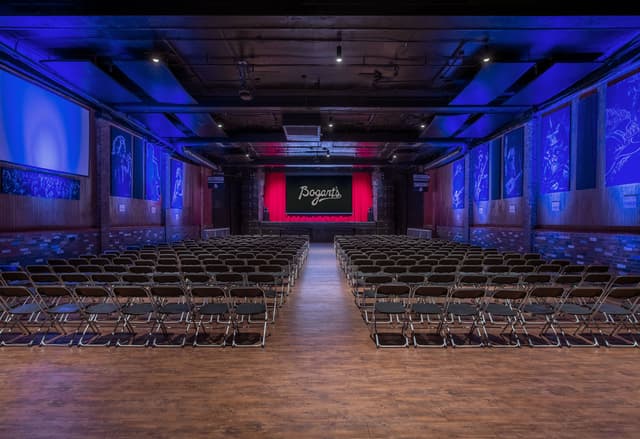Bogart's
Bogart's
Main Room Floor
Address
Bogart's
2621 Vine Street Cincinnati, OH 45219
Capacity
Seated: 600
Standing: 1,200
F&B Options
Exclusive catering only
Equipment
- A/V Equipment
- Bar
- Sound System
- Lighting Equipment
Overview
With access to the world’s greatest musical entertainment, full-service event production, state-of-the-art lighting and sound, custom menus and mixology, this 5,000 square foot venue will exceed expectations. The versatile space features two entrances, five bars including the Cincy Craft Beer Bar and three seating levels that offer perfect vantage points of the stage.


