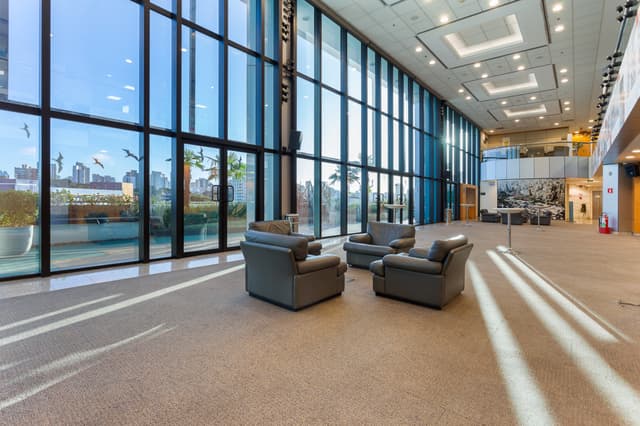Milenium Convention Center
Milenium Convention Center
Foyer – 2nd Floor
Address
Milenium Convention Center
1043 Rua Doutor Bacelar Vila Clementino, SP 04026-002
Capacity
Seated: 290
Standing: 400
F&B Options
In-house catering
Equipment
- A/V Equipment
- Air Conditioning
- DJ Booth
- Projector & Screen
- Sound System
- Lighting Equipment
- Microphones
Frequent Uses
- Meetings
- Private Dining
Overview
Our foyers are often used for receptions, cocktail parties, coffee breaks and other activities.
