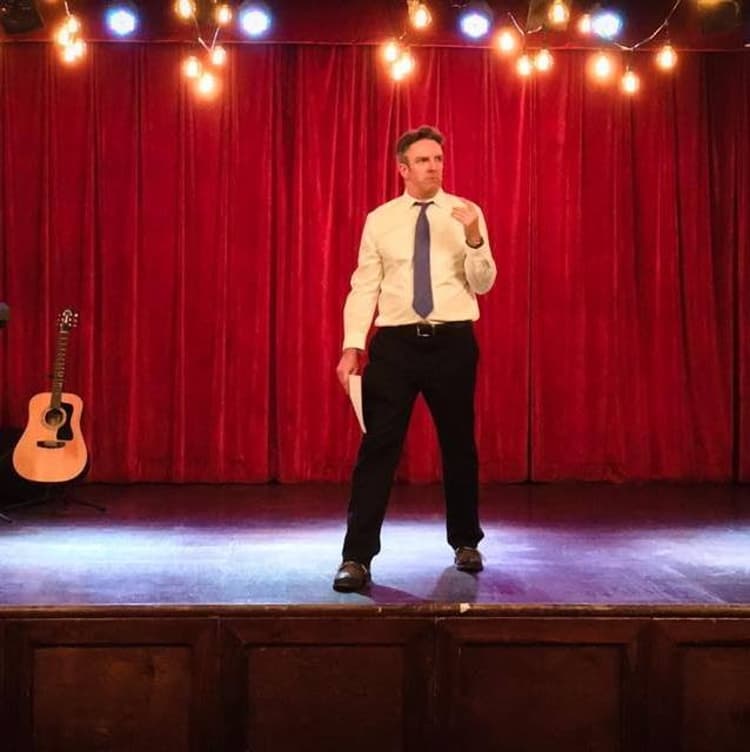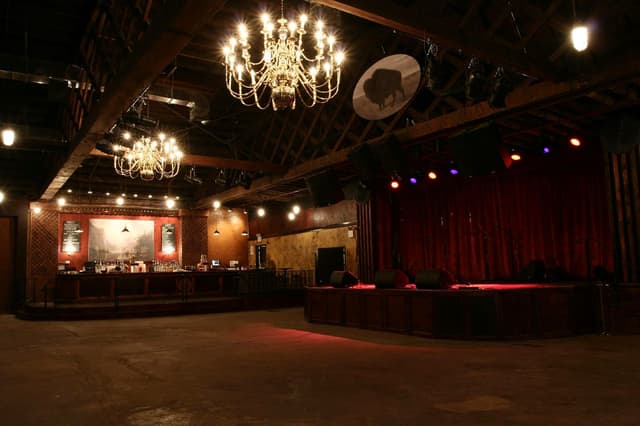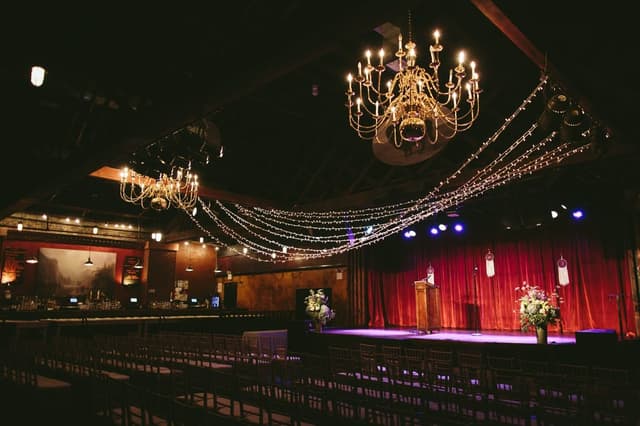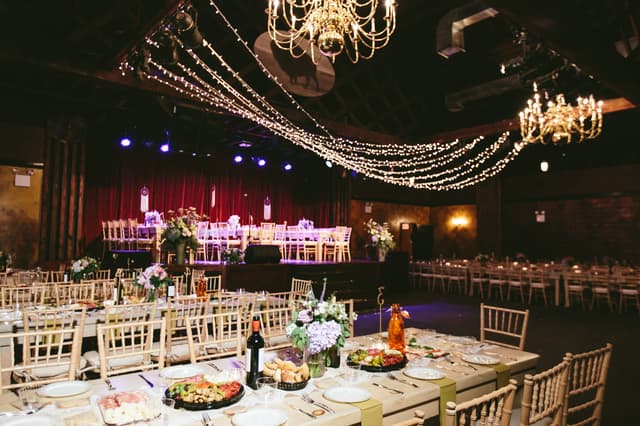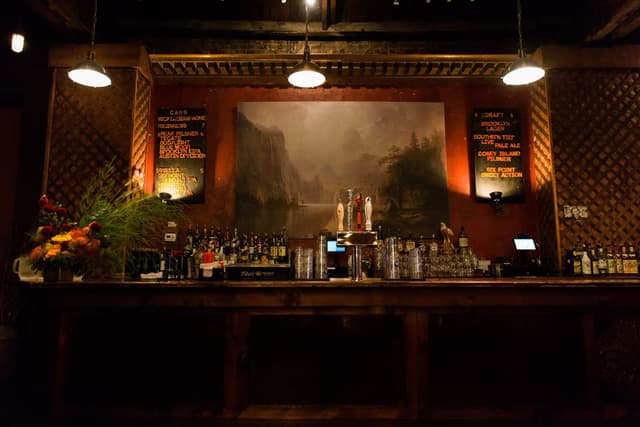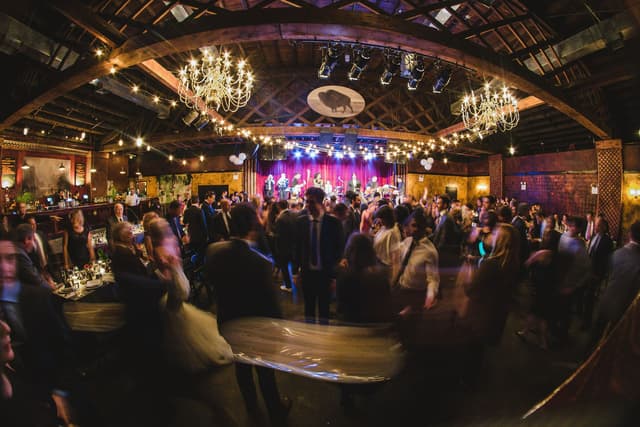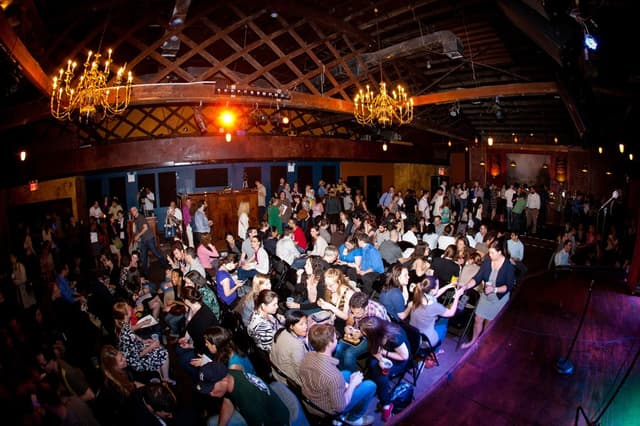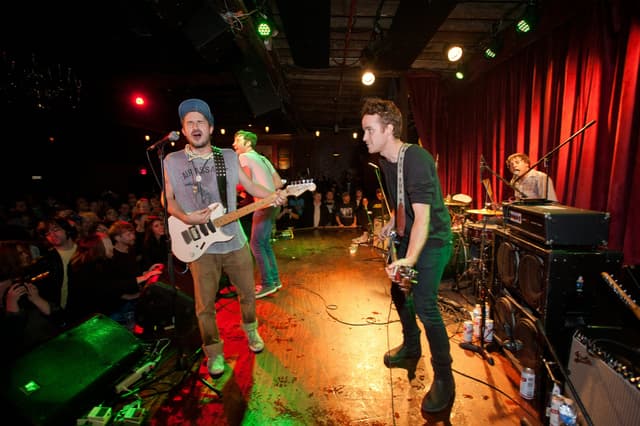The Bell House
The Bell House
The Main Room
Address
The Bell House
149 7th Street Brooklyn, NY 11215
Capacity
Seated: 250
Standing: 500
Ceiling Height: 25 ft
F&B Options
Preferred catering available
Equipment
- Bar
- Projector & Screen
- Sound System
Features
- Stage
Frequent Uses
- Meetings
- Private Dining
Overview
The Main Room at The Bell House boasts 25 foot wooden arched ceilings, a 450 square foot stage, and unobstructed views of the stage from any part of the room, making it an ideal space for performances, large gatherings, weddings, and celebrations of all kinds. This space easily accommodates 500 standing or 200+ seated. Guests can also enjoy bird-eye views from the raised platform of the beautiful 30′ wooden bar along the West wall. This space can be combined with use of the Front Lounge for parties and events up to 600.
Photos from Previous Events at The Bell House
