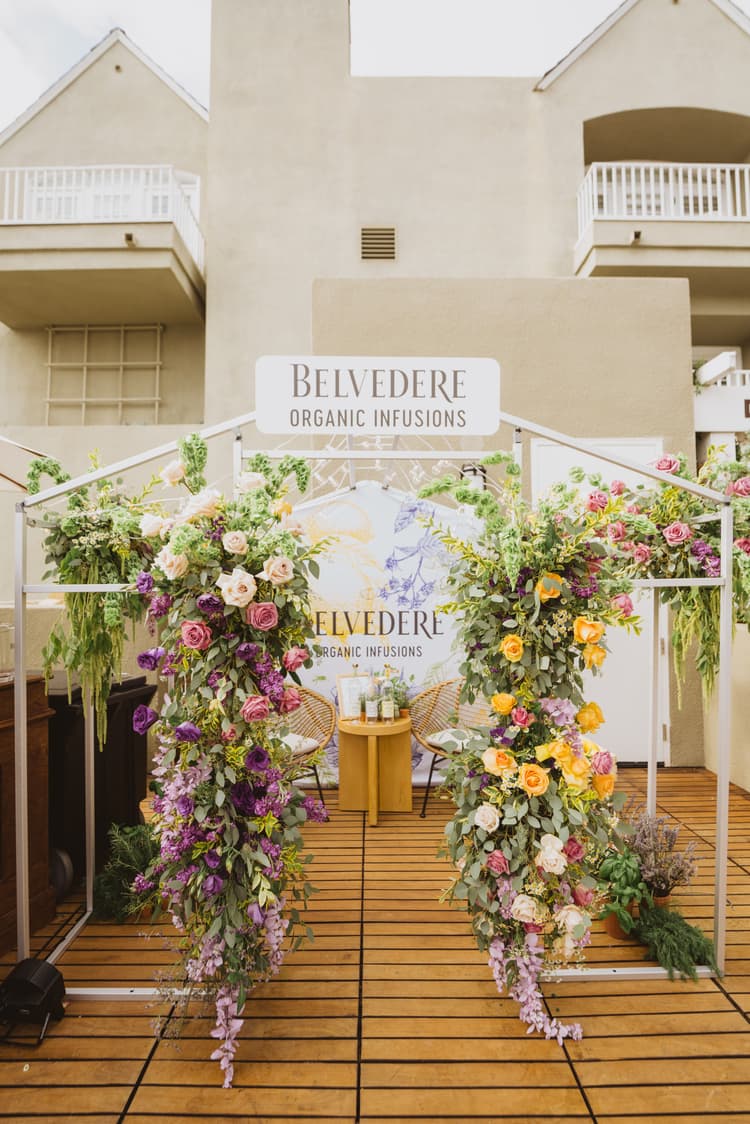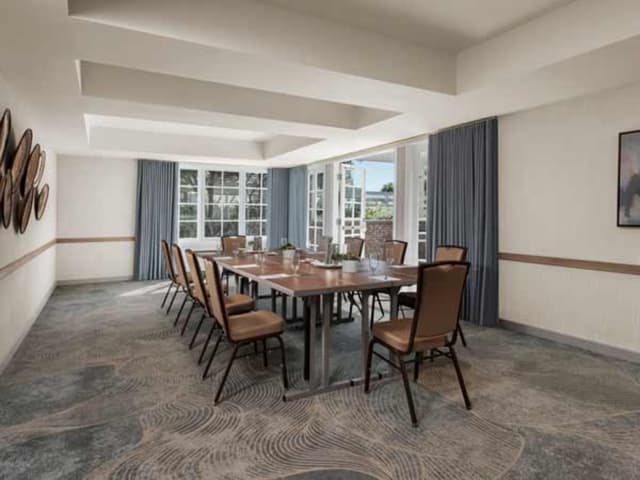L'Auberge Del Mar
L'Auberge Del Mar
Emerald Room
Address
L'Auberge Del Mar
1540 Camino Del Mar Del Mar, CA 92014
Capacity
Seated: 30
Square Feet: 646 ft2
F&B Options
In-house catering
Equipment
- A/V Equipment
Frequent Uses
- Meetings
Overview
The stylish decor and elevated ceilings of Emerald Ballroom create an interesting space that is intriguing to the eye. There is an abundance of natural light and garden views from the south facing windows. The connecting Emerald Terrace provides the perfect complementing space for meals and breaks for up to 30 people.
Photos from Previous Events at L'Auberge Del Mar

