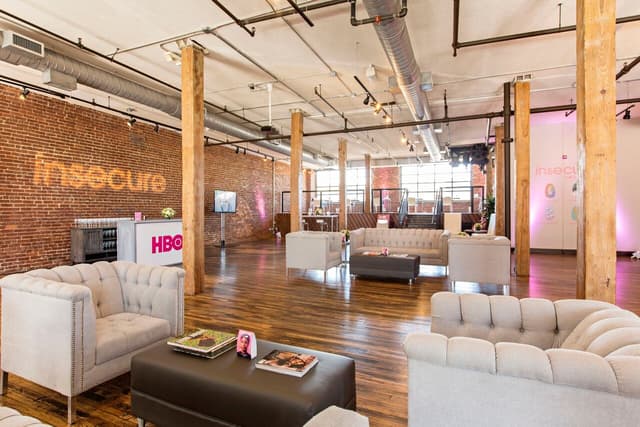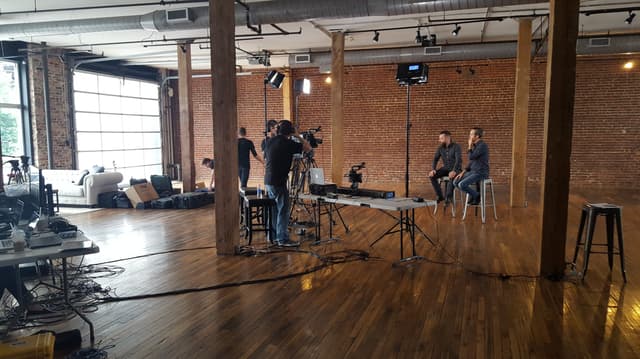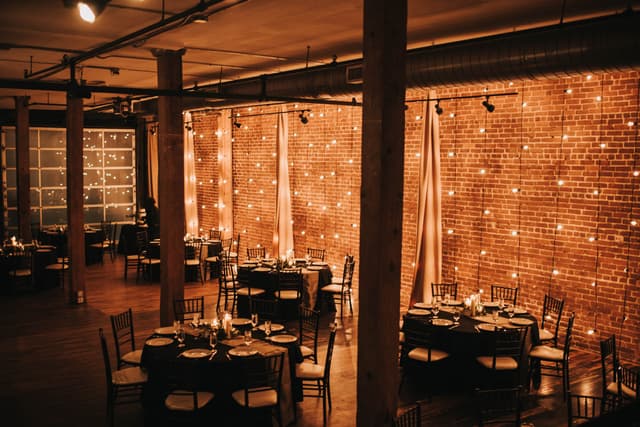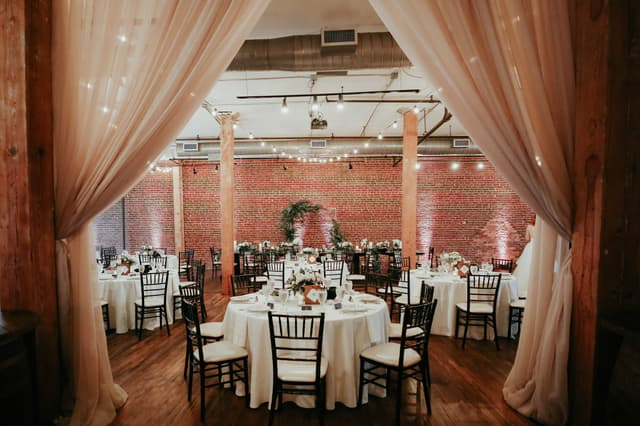Terminus 330
Terminus 330
Main Level at Terminus 330
Address
Terminus 330
330 Marietta Street NorthWest Atlanta, GA 30313
Capacity
Seated: 175
Standing: 200
Square Feet: 5,395 ft2
Ceiling Height: 11.8 ft
Equipment
- A/V Equipment
- Air Conditioning
- Apple TV
- Bar
- Dance Floor
- Heating
- Kitchen
- Lighting Equipment
- Livestream Capabilities
- Microphones
- Projector & Screen
- Sound System
- TV
Features
- Breakout Rooms
- Private Entrance
- Stage
- Street Level Access
Overview
The epitome of industrial chic, our main event space features an impressive wrought iron entrance that welcomes guests into an open and airy space with original hardwoods, exposed brick, vaulted ceilings, and warm natural light. A stunning mezzanine overlooks Atlanta’s historic railway; a sizable warming kitchen and private green room round out this incredible space.









