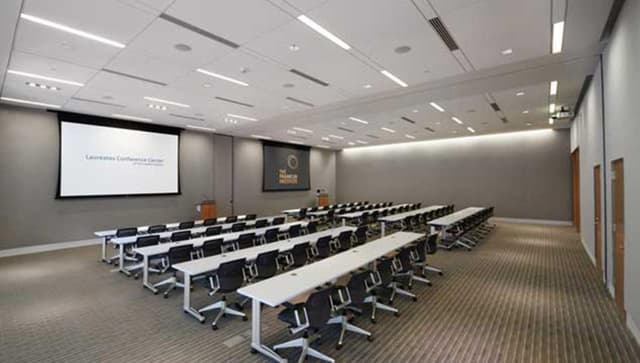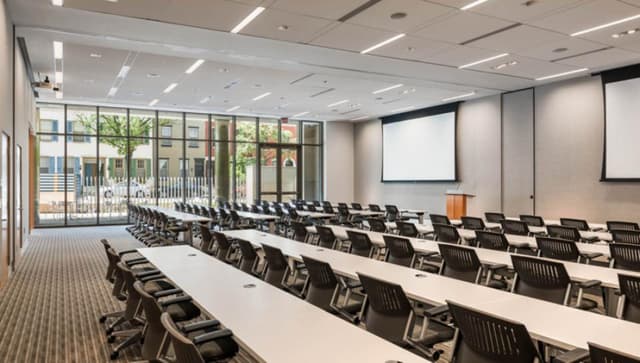The Franklin Institute
The Franklin Institute
General Sessions Room
Address
The Franklin Institute
222 North 20th Street Philadelphia, PA 19103
Capacity
Seated: 200
Overview
The General Sessions Room may be divided in half to create two smaller rooms: Meeting Room 1 and Meeting Room 2.

