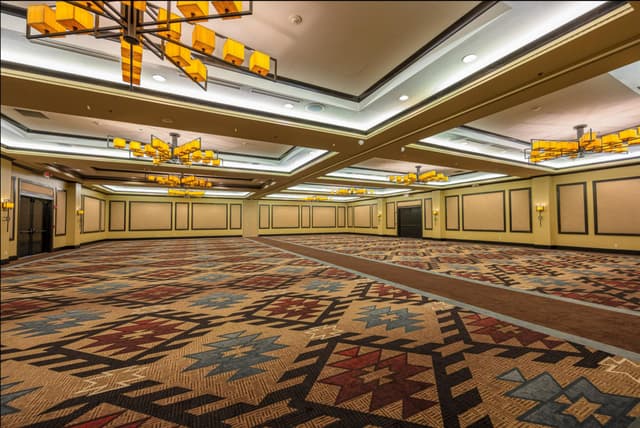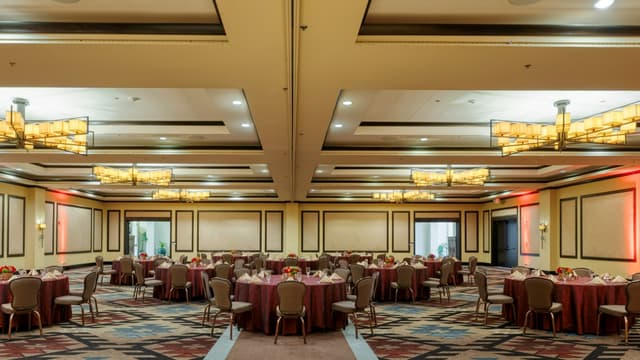The Wigwam
The Wigwam
Mohave Ballroom
Address
The Wigwam
300 East Wigwam Boulevard Litchfield Park, AZ 85340
Capacity
Seated: 640
Standing: 600
Square Feet: 5,390 ft2
F&B Options
In-house catering
Equipment
- A/V Equipment
- Sound System
- Lighting Equipment
Features
- Breakout Rooms
Overview
The Mohave Ballroom is contemporary yet aligned with the historical character of The Wigwam. The space features beautiful lantern chandeliers, coordinating wall sconces, and colorful carpet. Mohave can be divided into two sections via an air wall, creating flexible overall space. Double entrance doors make the ballroom convenient for the entrance and exit of large groups. Men's and women's restroom facilities are located in close proximity, directly west of the ballroom. Built with technology in mind, Mohave includes an electronically controlled lighting system as well as a state-of-the-art house sound system.

