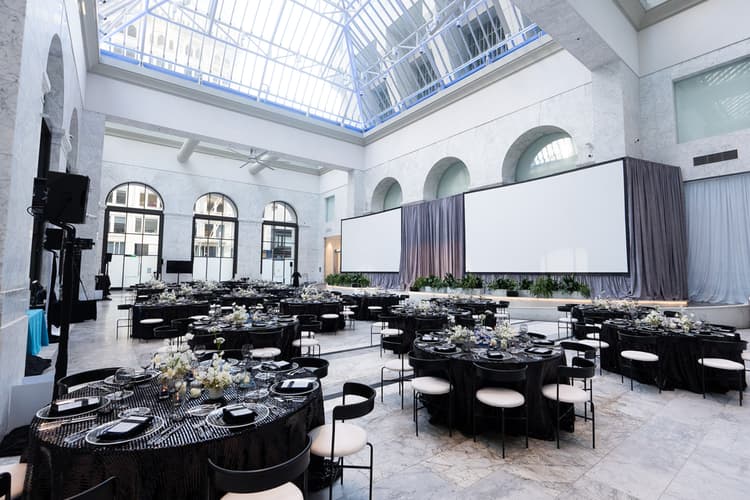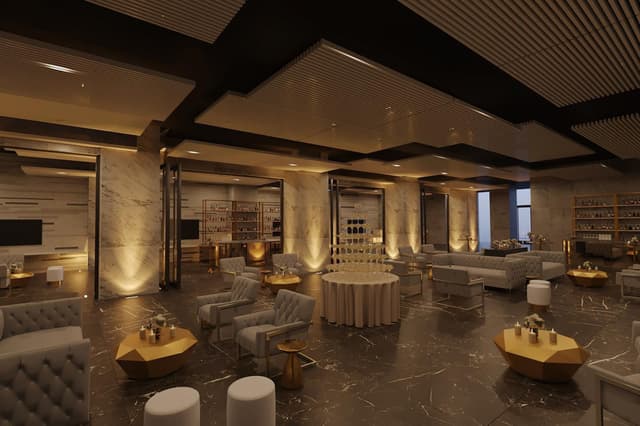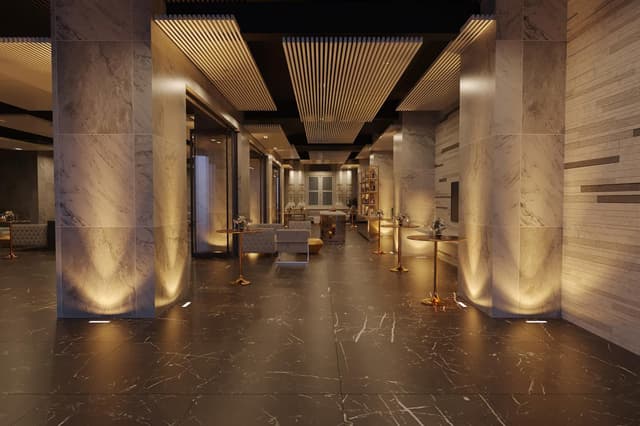The Conservatory at One Sansome
The Conservatory at One Sansome
North Lobby
Address
The Conservatory at One Sansome
1 Sansome Street San Francisco, CA 94104
Capacity
Seated: 356
Square Feet: 5,465 ft2
Ceiling Height: 12 ft
F&B Options
Preferred catering available
Equipment
- A/V Equipment
- Air Conditioning
Features
- Breakout Rooms
Overview
The North Lobby has air walls that can lift up and create a larger contiguous space for your cocktail reception or it can be separated into 4 private rooms with glass walls/doors.
Photos from Previous Events at The Conservatory at One Sansome




