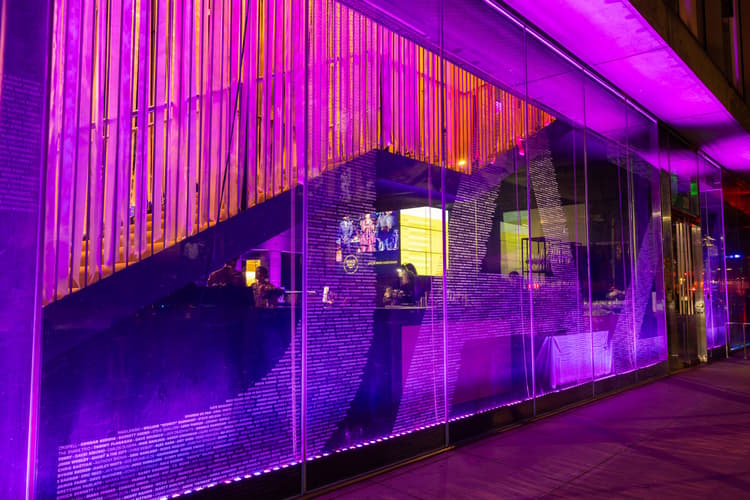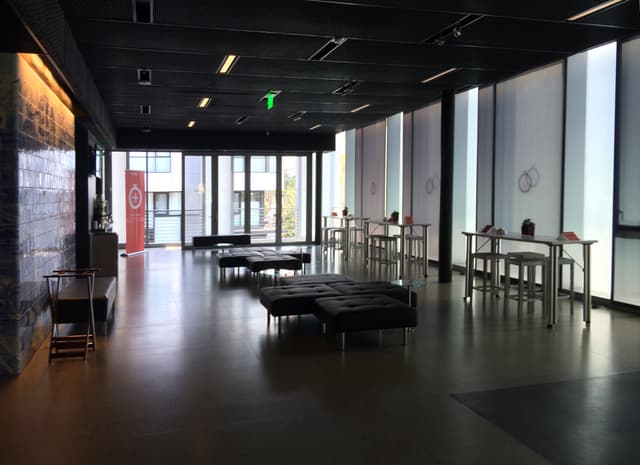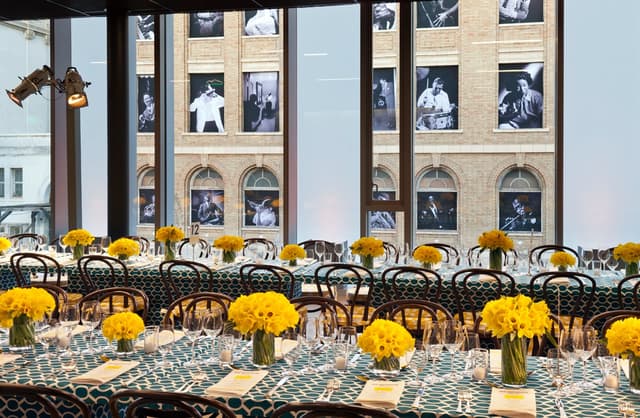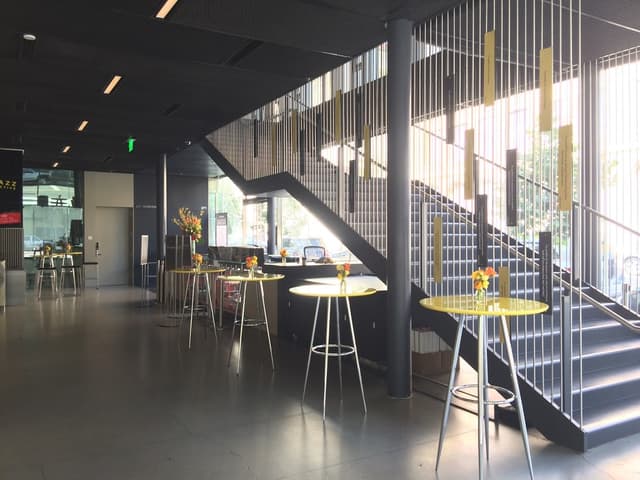SFJAZZ Center
SFJAZZ Center
First Floor Lobby
Address
SFJAZZ Center
201 Franklin Street San Francisco, CA 94102
Capacity
Standing: 150
Square Feet: 1,815 ft2
F&B Options
In-house catering
Overview
The sweeping main entrance of the SFJAZZ Center welcomes guests with floor-to-ceiling glass walls, in an open floor plan. The First Floor Lobby has direct access to B-Side Restaurant, Miner Auditorium, and the Joe Henderson Lab.
Photos from Previous Events at SFJAZZ Center




