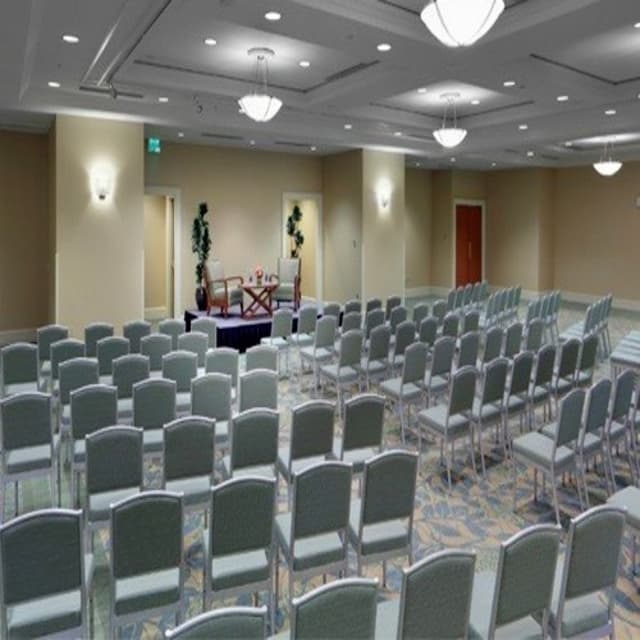Seaport Hotel & World Trade Center
Seaport Hotel & World Trade Center
Seaport Ballroom
Address
Seaport Hotel & World Trade Center
1 Seaport Lane Boston, MA 02210
Capacity
Seated: 420
Standing: 450
Equipment
- A/V Equipment
- Air Conditioning
- Heating
- Projector & Screen
- Lighting Equipment
Overview
The Seaport Ballroom offers 3,822 sq. ft. of space for business and social events, conferences, receptions, and banquets. The Seaport Ballroom is connected to the lobby by a grand staircase and elevators, with direct access to parking. Guests can gather in the pre-function area, featuring views of the Seaport District.
