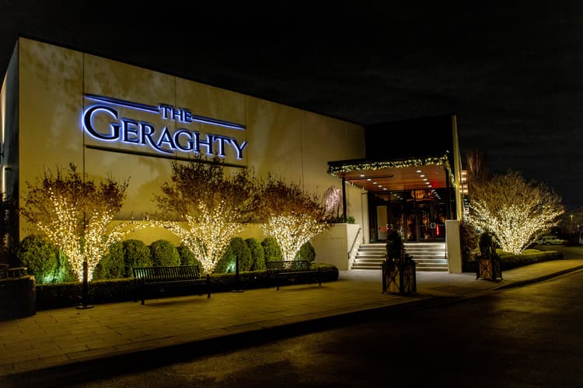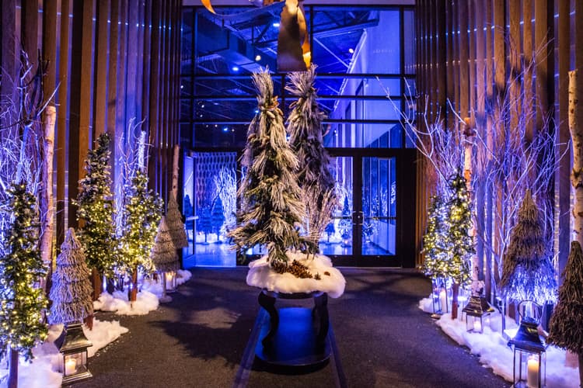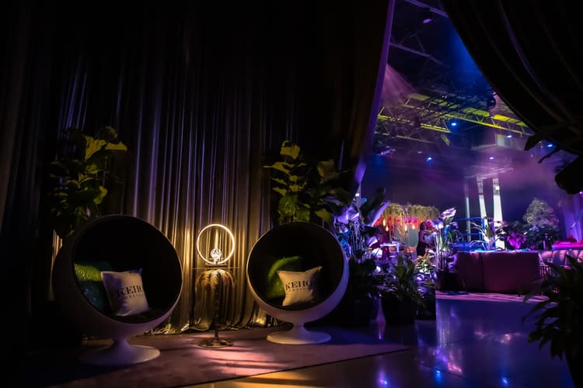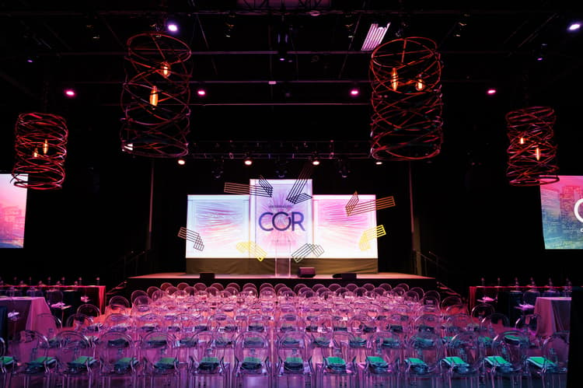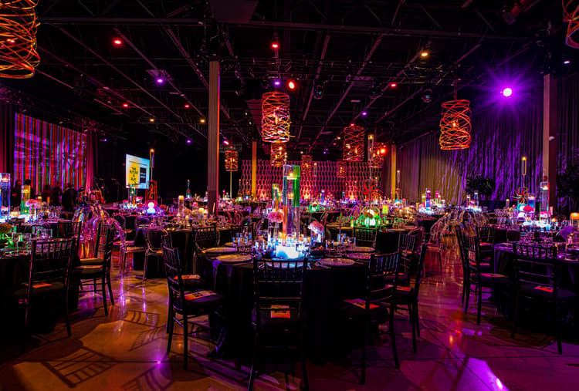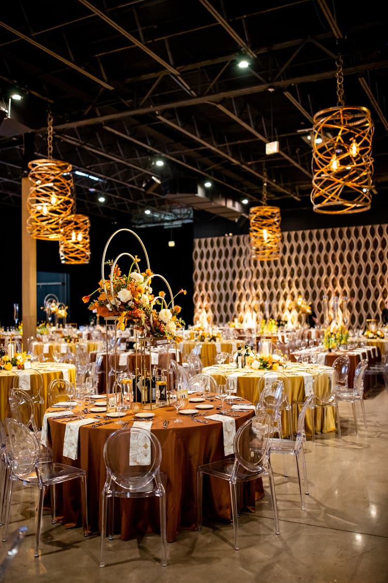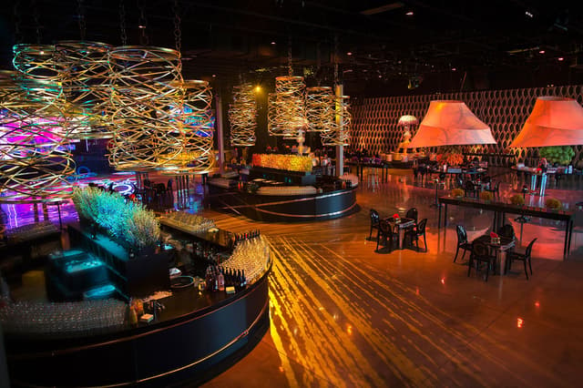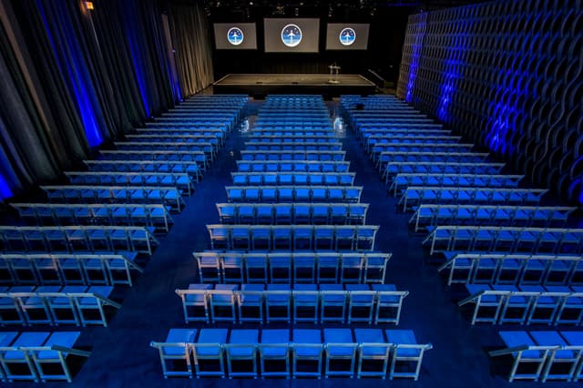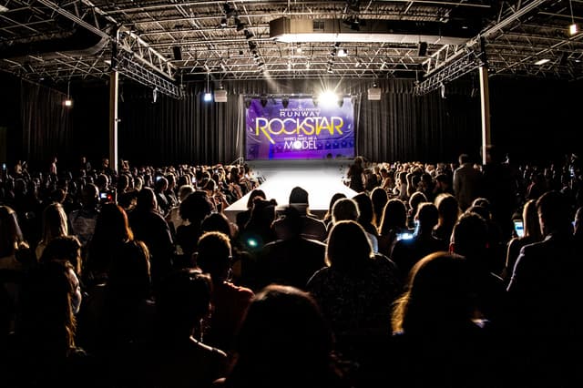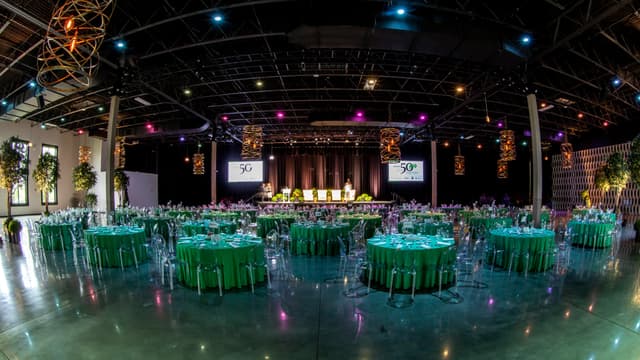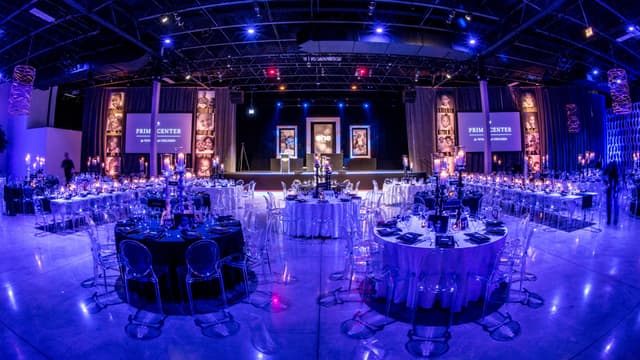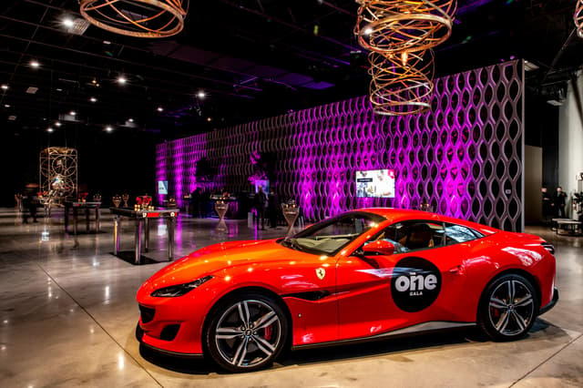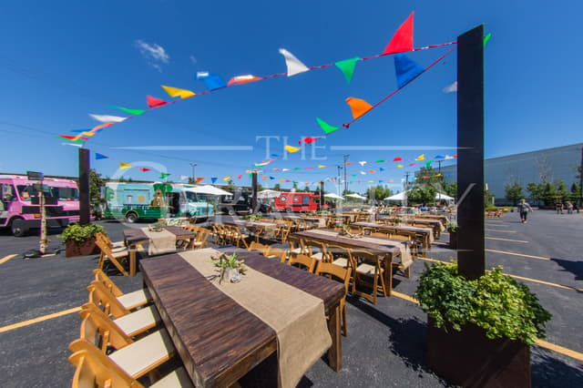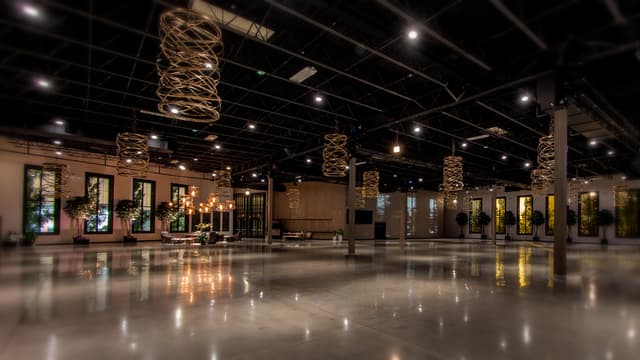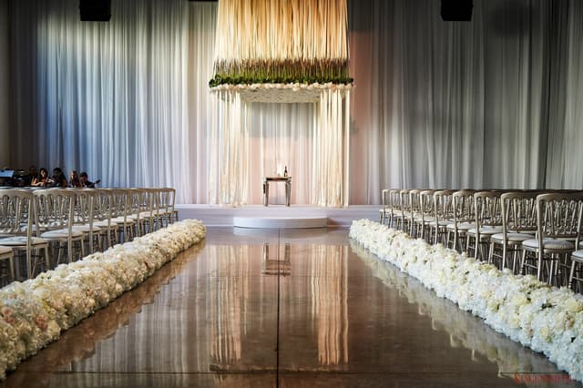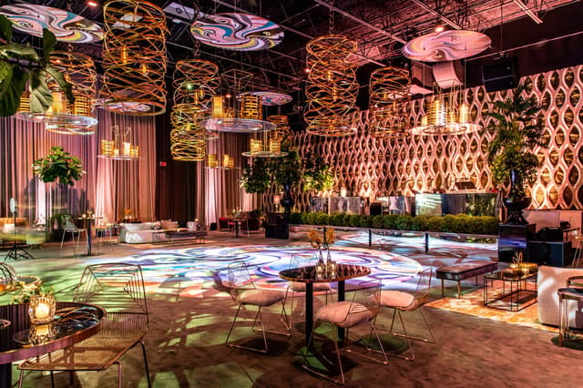The Geraghty
The Geraghty
Full Venue
Address
The Geraghty
2520 South Hoyne Avenue Chicago, IL 60608
Capacity
Seated: 1,000
Standing: 1,600
Square Feet: 25,000 ft2
Ceiling Height: 22 ft
Equipment
- A/V Equipment
- Air Conditioning
- Bar
- Dance Floor
- Kitchen
- LED Wall
- Lighting Equipment
- Projector & Screen
- Sound System
Features
- ADA Compliant
- Green Room
- Outdoor Area
- Stage
Frequent Uses
- Meetings
- Private Dining
Overview
Meticulously crafted for all gatherings. Uncompromising in its luxury & infinite details, this space was transformed from a former paper mill into a sophisticated venue in 2015. From the moment you step inside, your imagination and expectations meet.
Photos from Previous Events at The Geraghty
