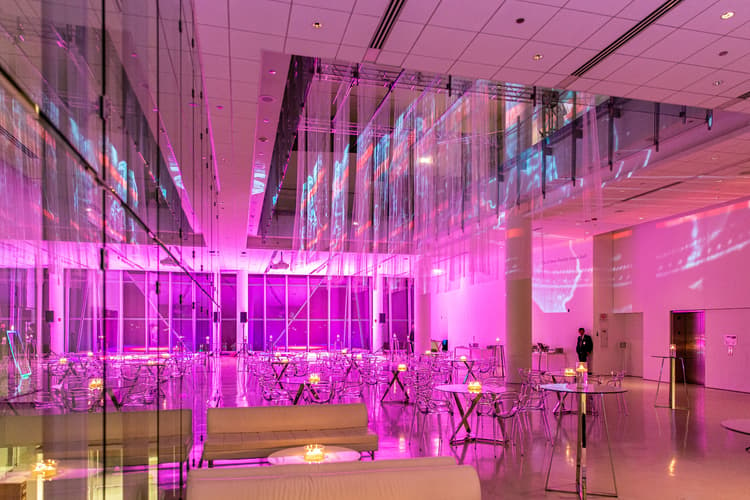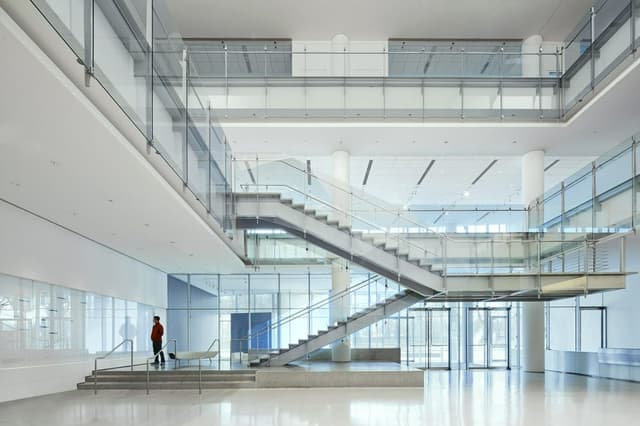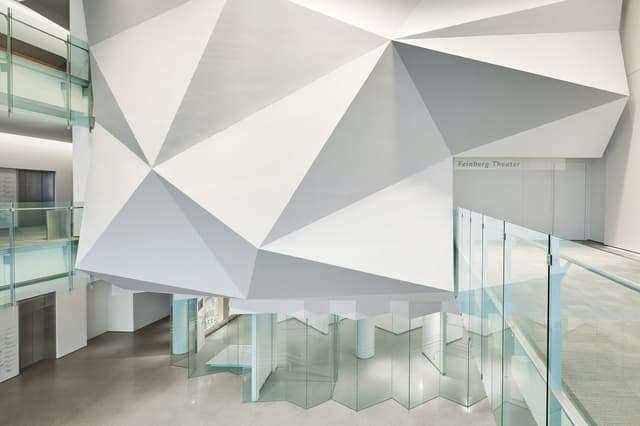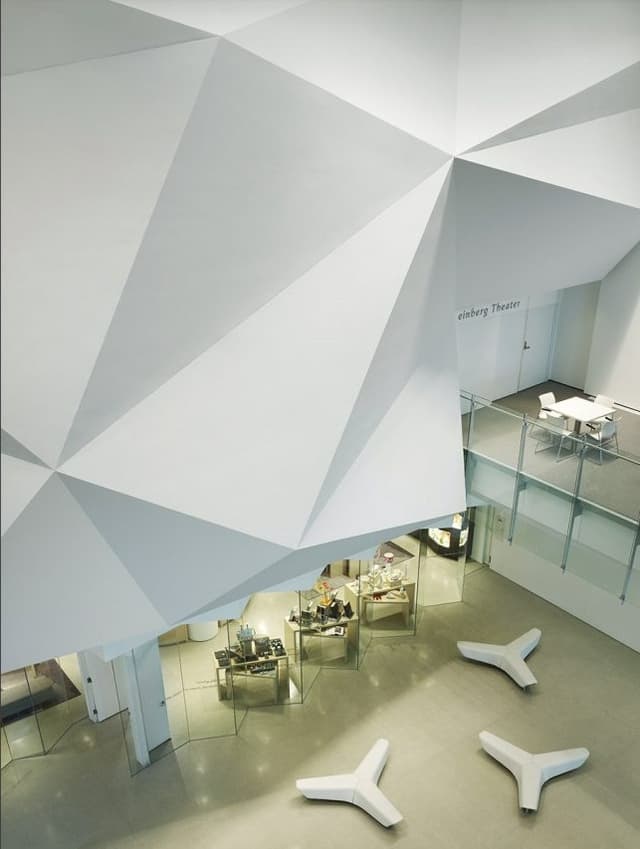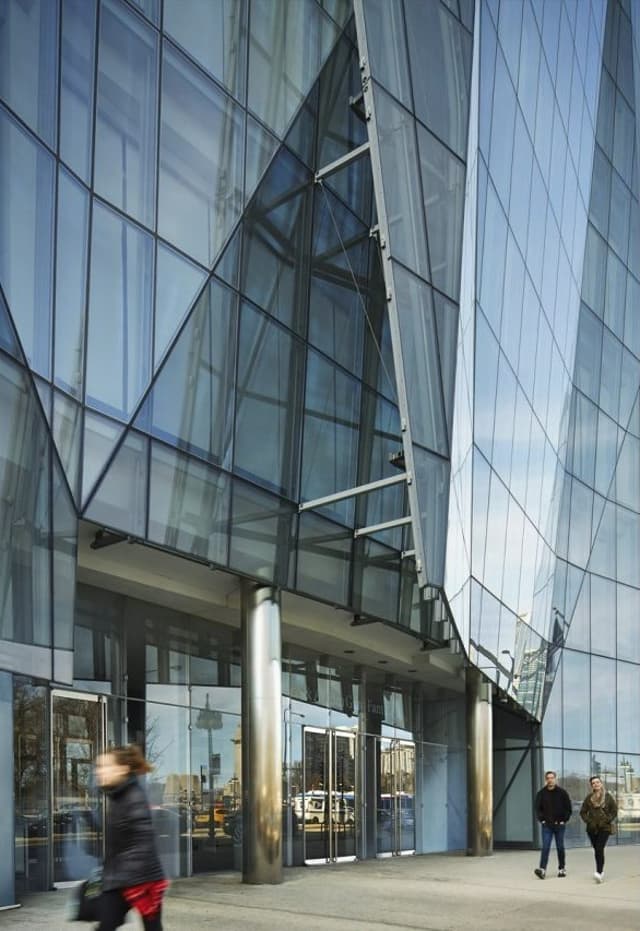Venue SIX10
Venue SIX10
Lobby
Address
Venue SIX10
610 South Michigan Avenue Chicago, IL 60605
Capacity
Standing: 200
Square Feet: 2,723 ft2
F&B Options
Exclusive catering only
Equipment
- A/V Equipment
Features
- Breakout Rooms
- Street Level Access
- Great Views
Frequent Uses
- Private Dining
Overview
The lobby with its towering three-story atrium with faceted sculptural wall and open staircase is the perfect place to begin your event experience. This semi-private transitional space is perfect for registration, custom activations, showing off your special vehicle or setting up your bar under a branded faceted wall projection.
Photos from Previous Events at Venue SIX10
