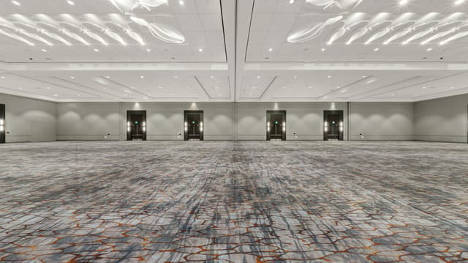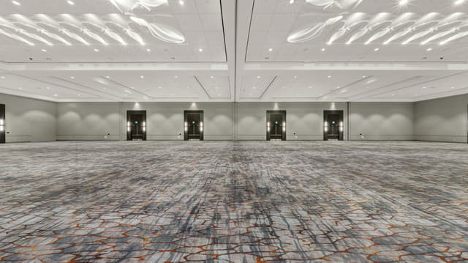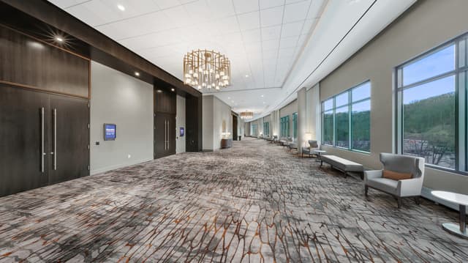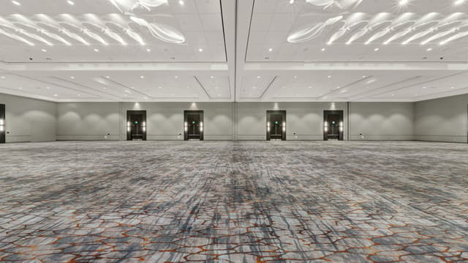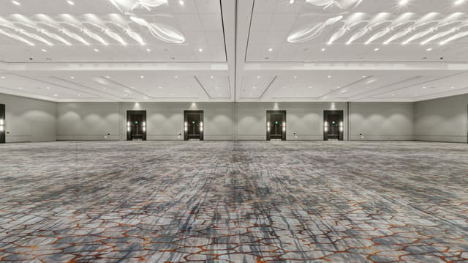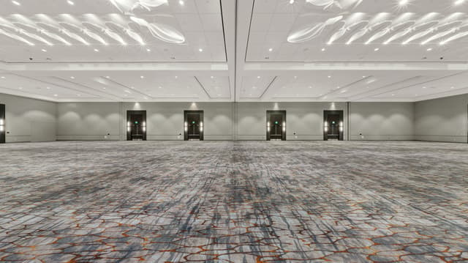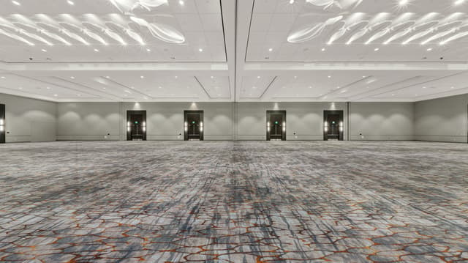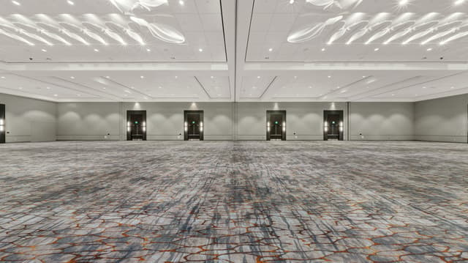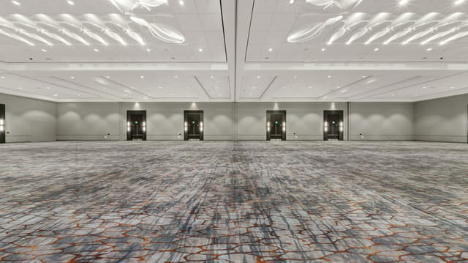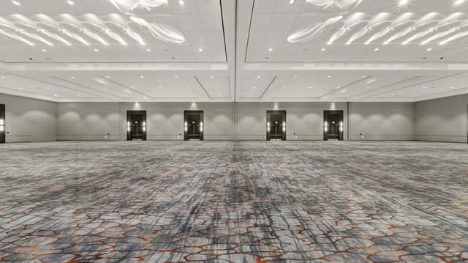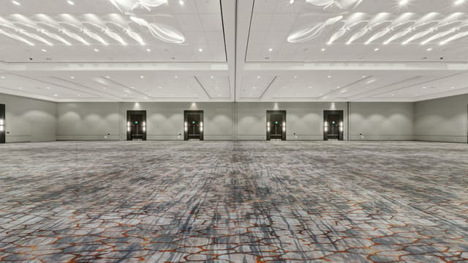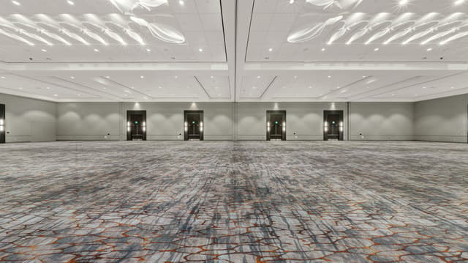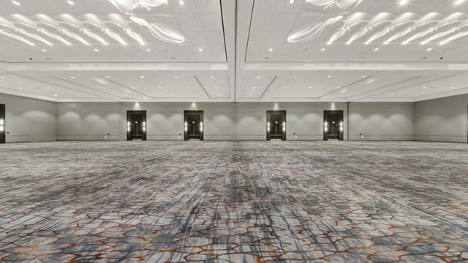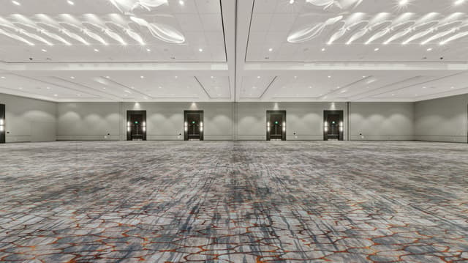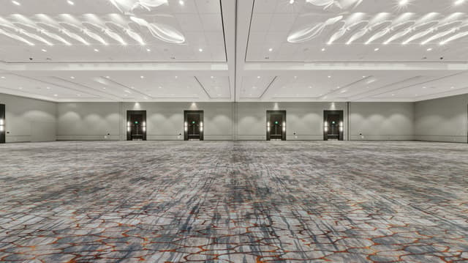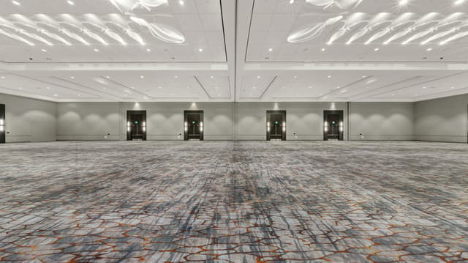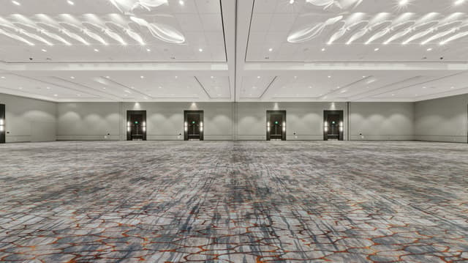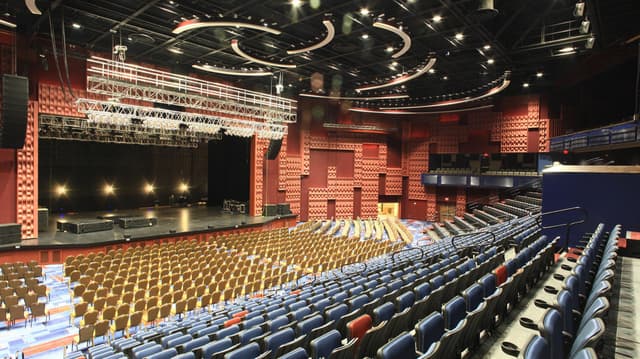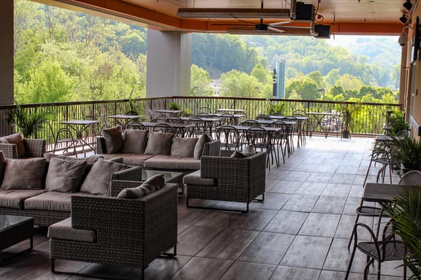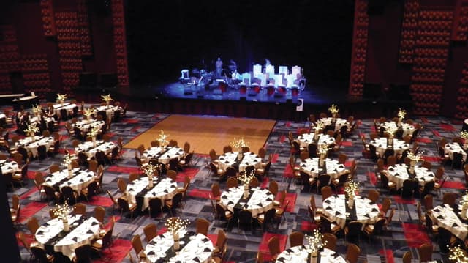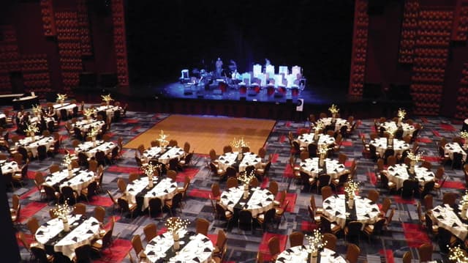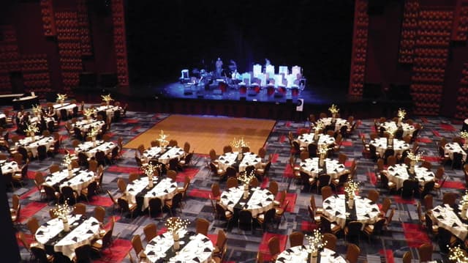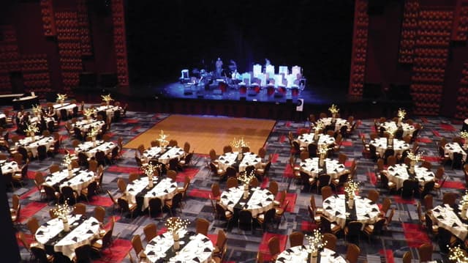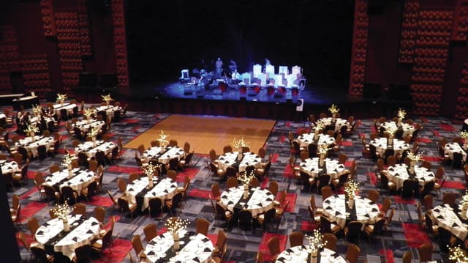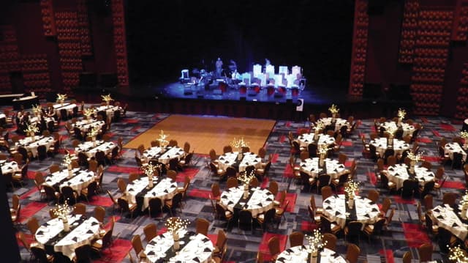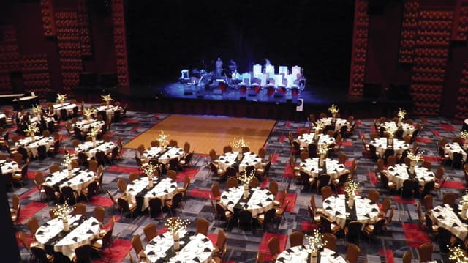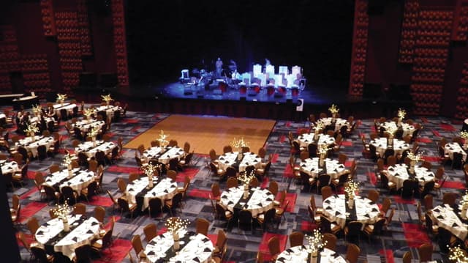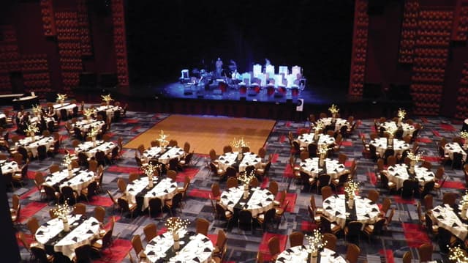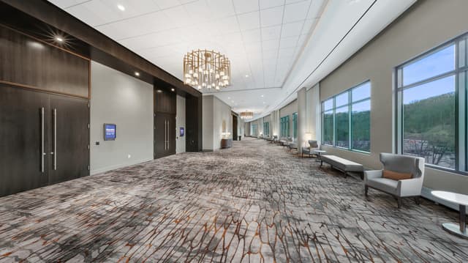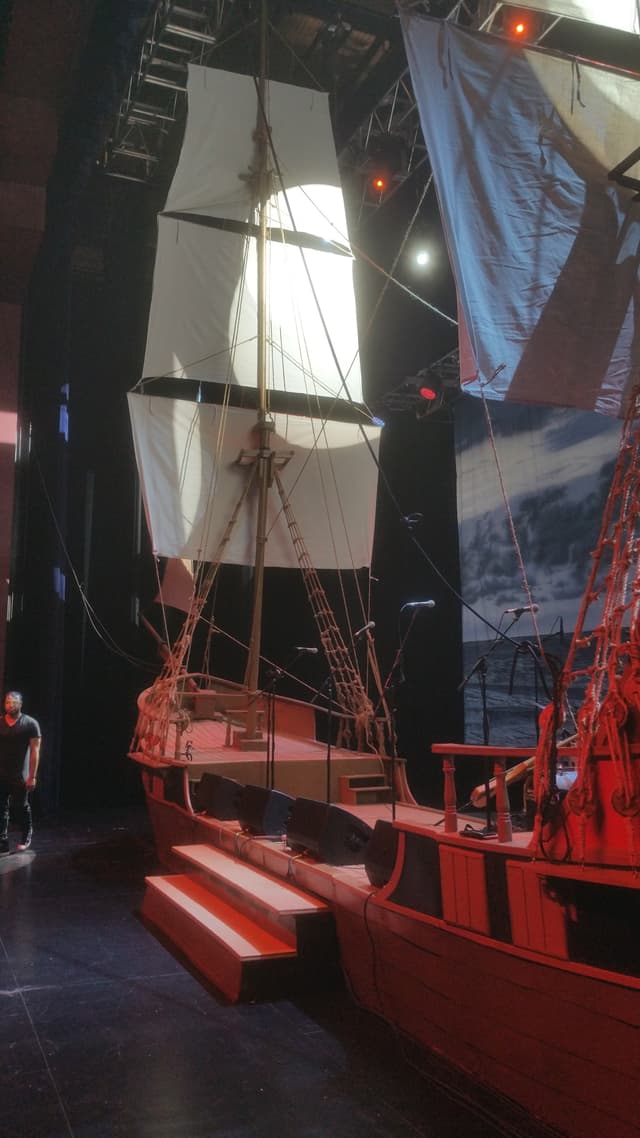Harrah's Cherokee Casino Resort

Hotel
777 Casino Dr, Cherokee, NC 28719, USA
Hotel
# Sleeping Rooms
1833 sleeping rooms
Capacity
Max Seated: 3745
Max Standing: 3229
A one-of-a-kind gathering deserves a setting to match. Harrah's Cherokee treats planners and attendees to a magnificent 56-acre mountain paradise. Host your corporate conference in 132,000 square feet of modernized meeting space with the support of an expert team. After the event, indulge in a range of luxe resort amenities, from an 18,000-square-foot spa oasis to celebrity-chef dining concepts.
Venue Type
Hotel
777 Casino Drive, Cherokee, NC
Meeting Rooms
Capacity
Max Seated: 3,745
Max Standing: 3,229
Press
Previous Events
Previous Collaborators
Experiential Agency
Planning & Production
harrahs
Cherokee, NC
Worked here 1x
Experiential Agency
Planning & Production
harrahs
Cherokee, NC
Worked here 1x
Do you work for Harrah's Cherokee Casino Resort? Contact us to learn more about who's managing this profile or gain access.

