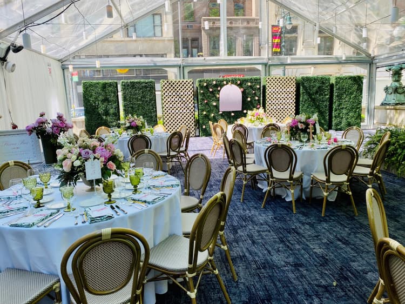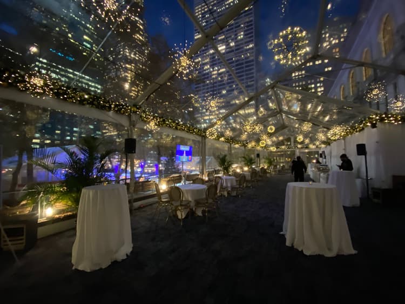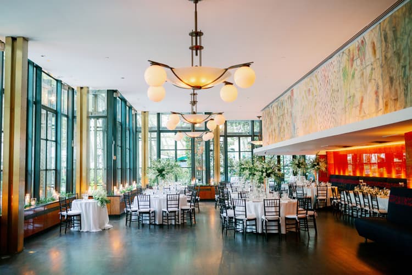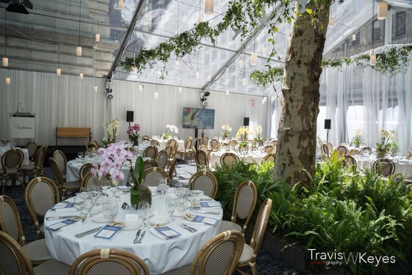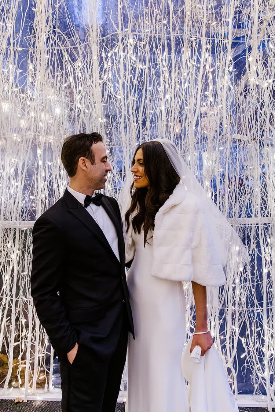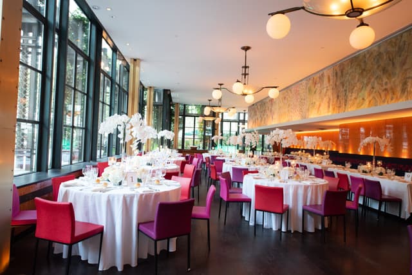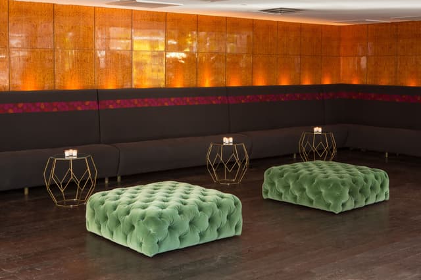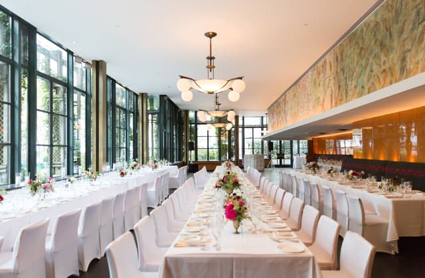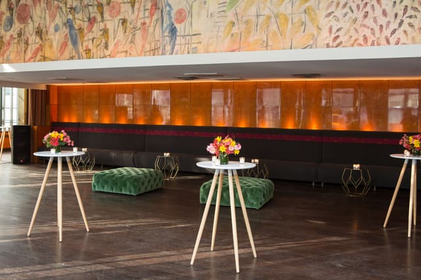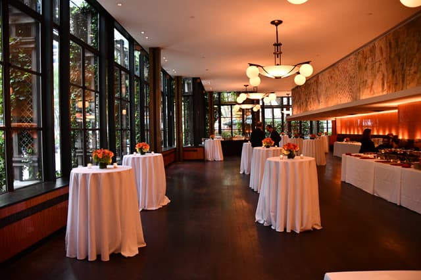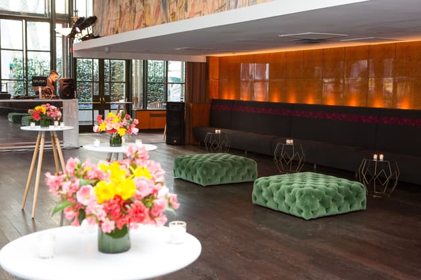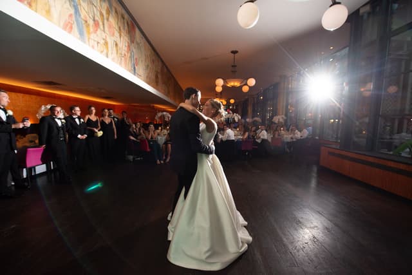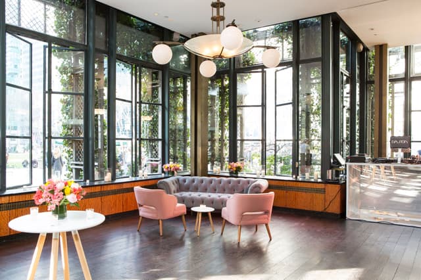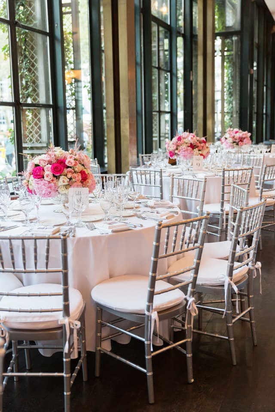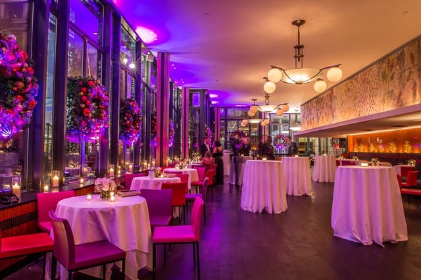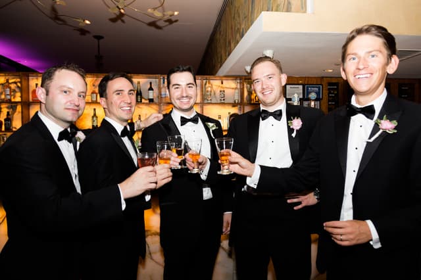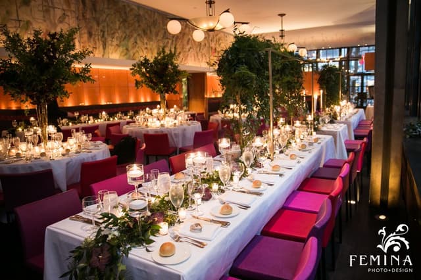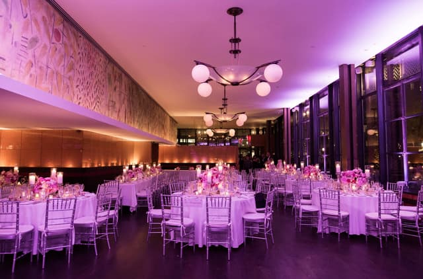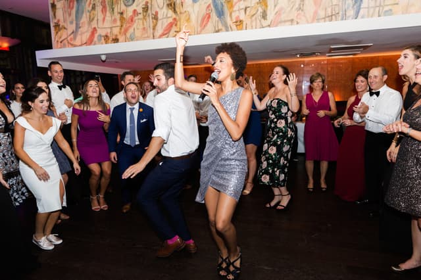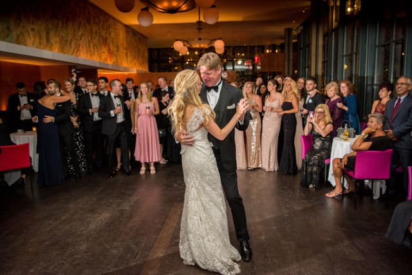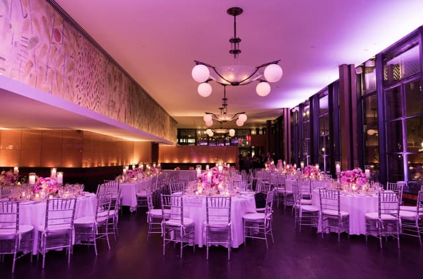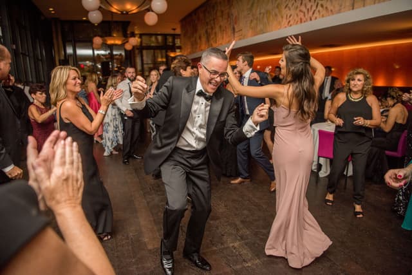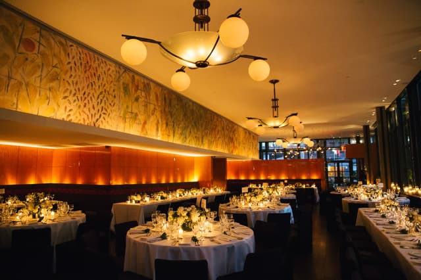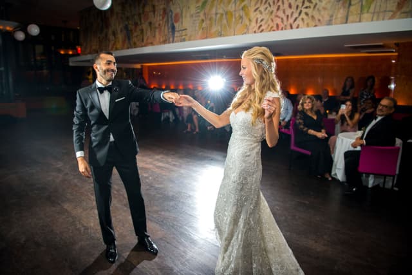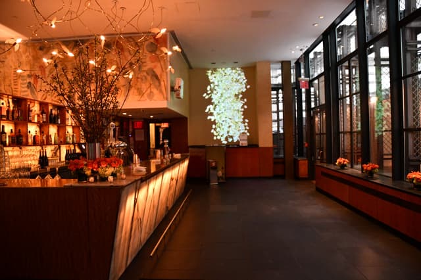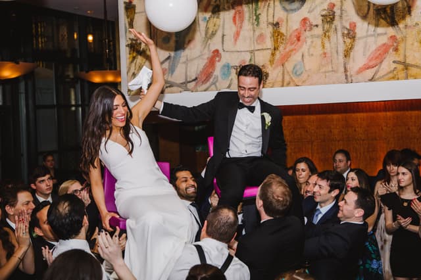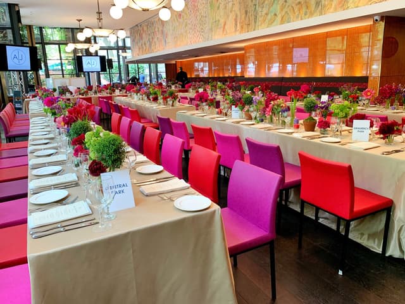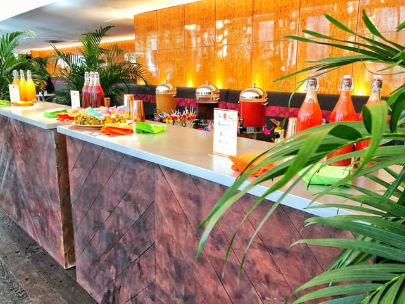Bryant Park Grill
Bryant Park Grill
Main Dining Room
Address
Bryant Park Grill
25 West 40th Street New York, NY 10018
Capacity
Seated: 225
Standing: 300
Square Feet: 4,500 ft2
Space Length: 93 ft
Space Width: 32 ft
Ceiling Height: 13 ft
F&B Options
In-house catering
Equipment
- A/V Equipment
- Air Conditioning
- Bar
- Dance Floor
- Heating
- Kitchen
- Lighting Equipment
- Livestream Capabilities
- Microphones
- Projector & Screen
- Sound System
Features
- Great Views
- Outdoor Area
- Private Entrance
- Street Level Access
Frequent Uses
- Meetings
- Private Dining
Overview
The Main Dining Room is a beautiful space and overlooks Bryant Park. Perfect for a wedding reception, corporate dinner, cocktail reception, or holiday party. The northern section of the Dining Room contains our Semi-Private Dining Room which can accommodate up to 30 guests for a seated meal or up to 40 guests for a cocktail reception. The Main Dining Room is available for both private and semi private events.
Photos from Previous Events at Bryant Park Grill
