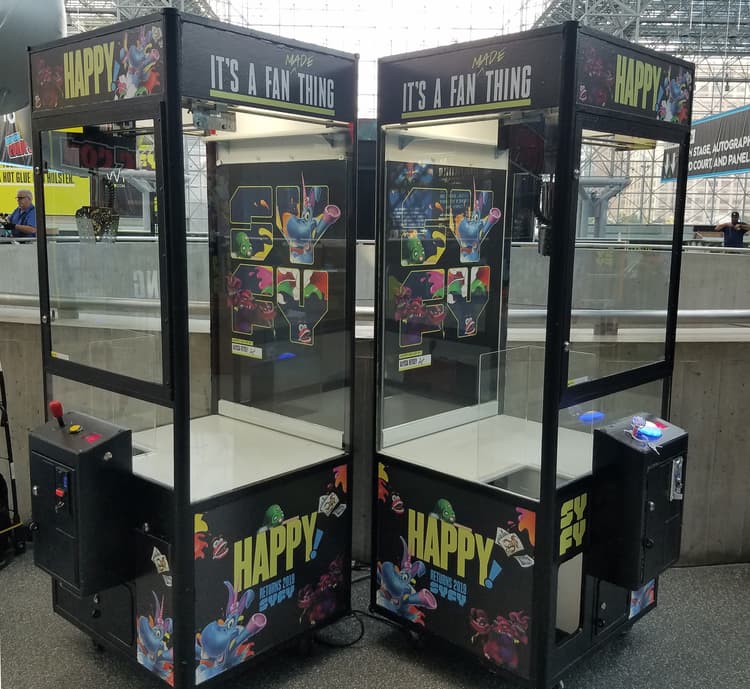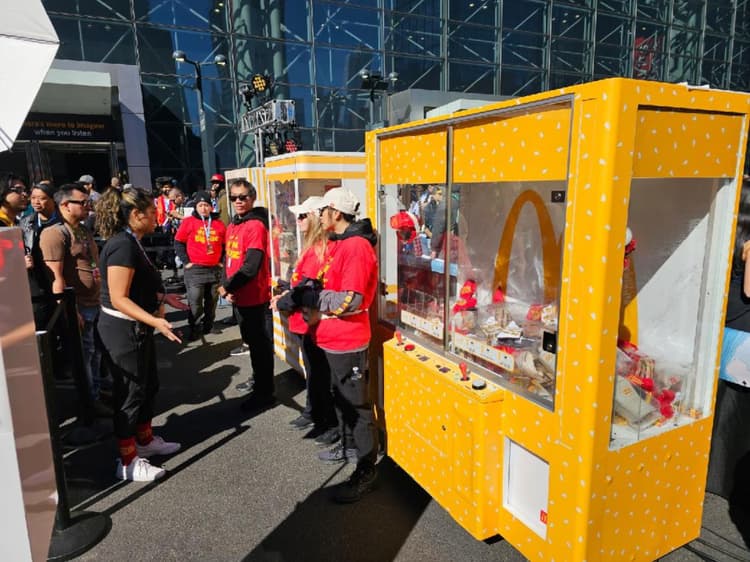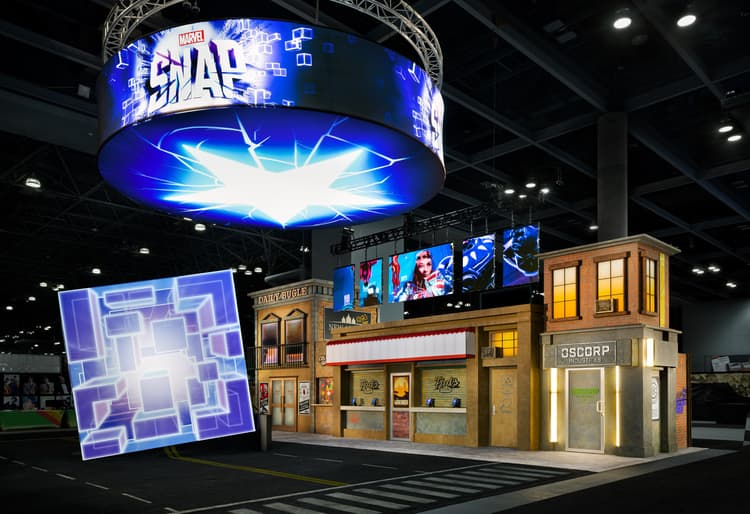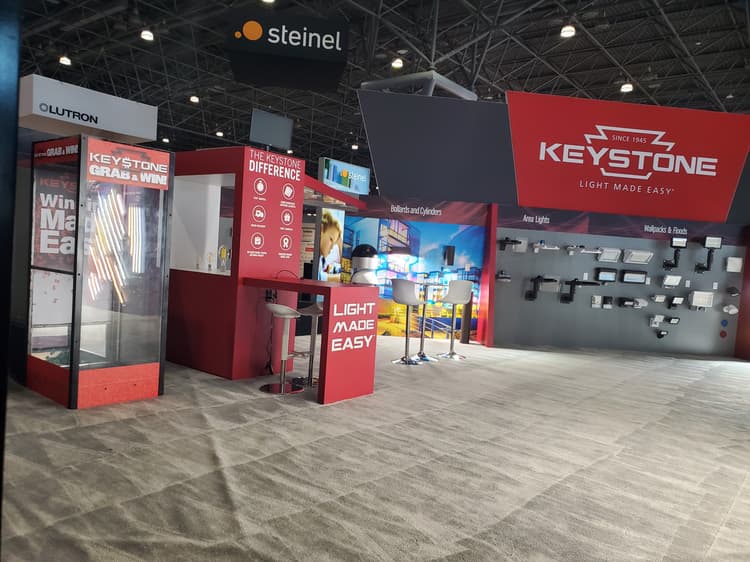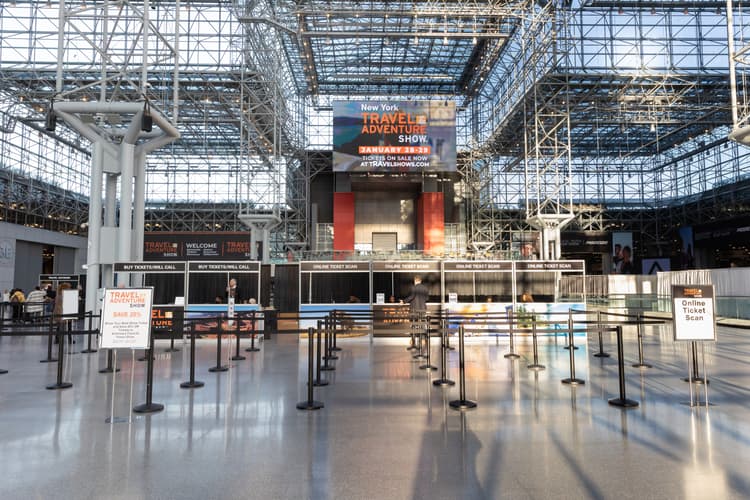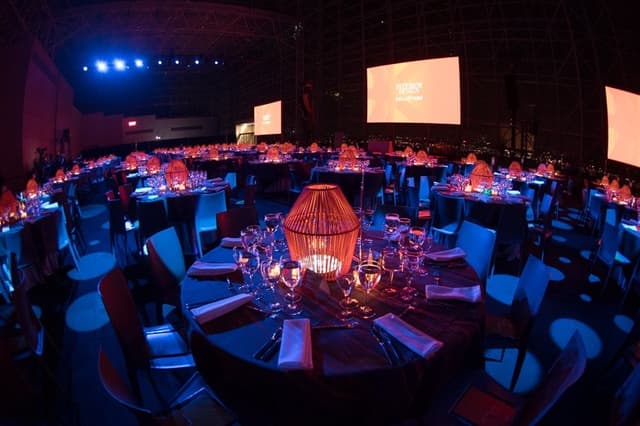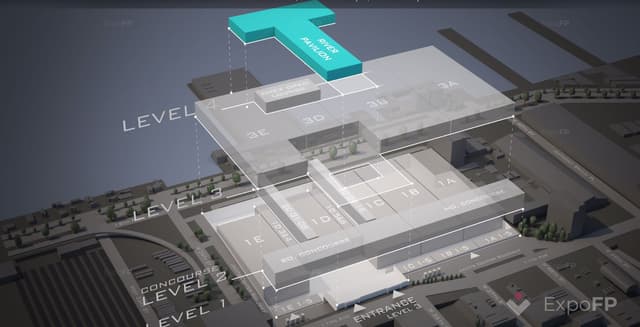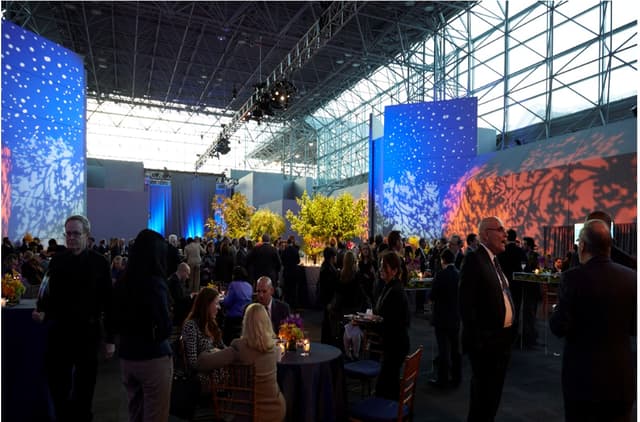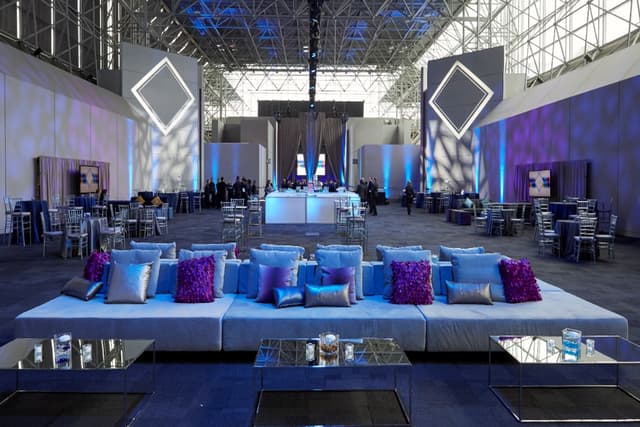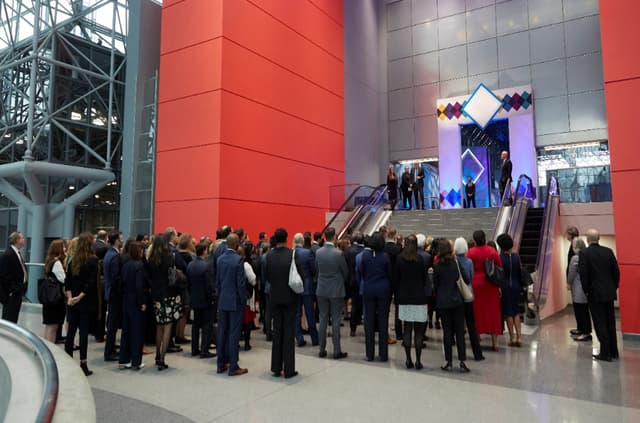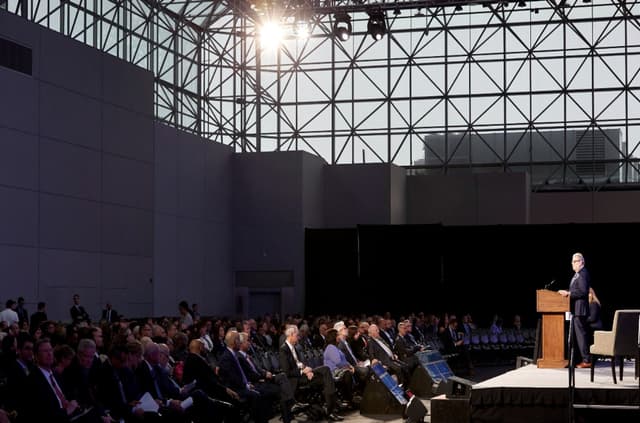Javits Center
Javits Center
River Pavillion
Address
Javits Center
429 11th Avenue New York, NY 10001
Capacity
Seated: 1,200
Standing: 3,100
Square Feet: 45,000 ft2
Space Length: 271 ft
Space Width: 75 ft
Ceiling Height: 40 ft
F&B Options
In-house catering
Equipment
- Air Conditioning
- Heating
- Livestream Capabilities
Features
- Breakout Rooms
- Green Room
- Great Views
Frequent Uses
- Meetings
- Private Dining
Overview
The elegant 45,000 square-foot, glass-enclosed River Pavilion on Level 4 features stunning views of the Hudson River and serves as the perfect backdrop for any corporate event. Floor dimensions East to West - 271’x75’ South to North - 269’x84’
Photos from Previous Events at Javits Center
