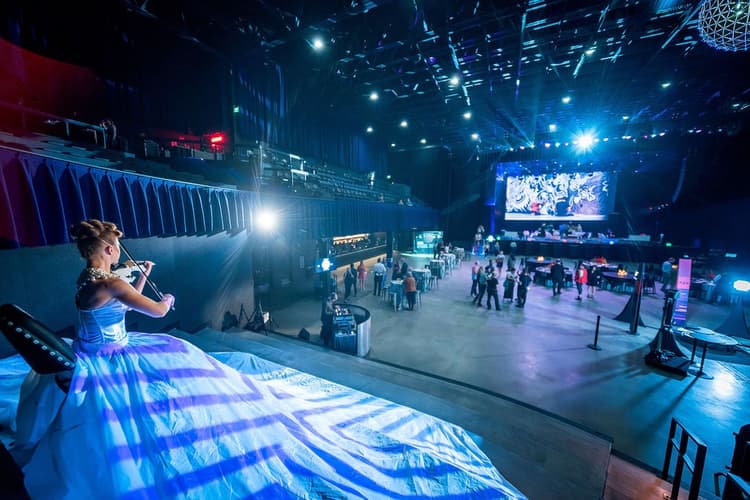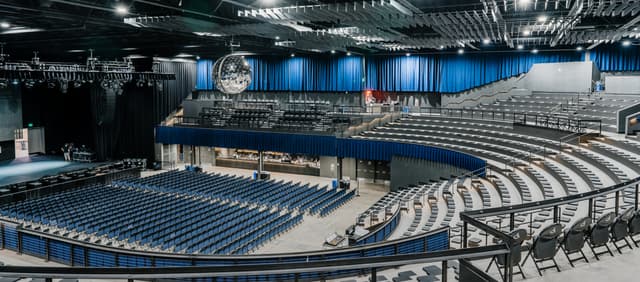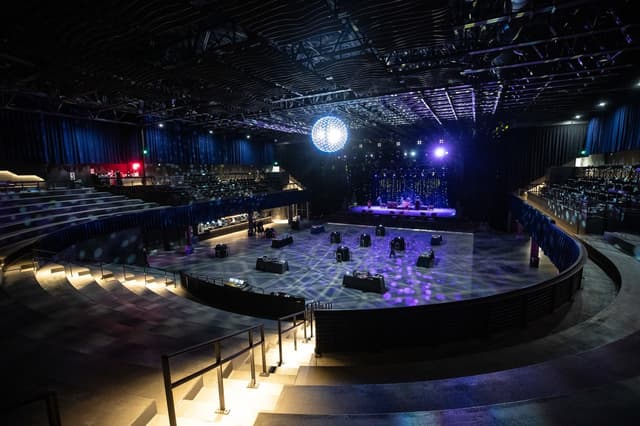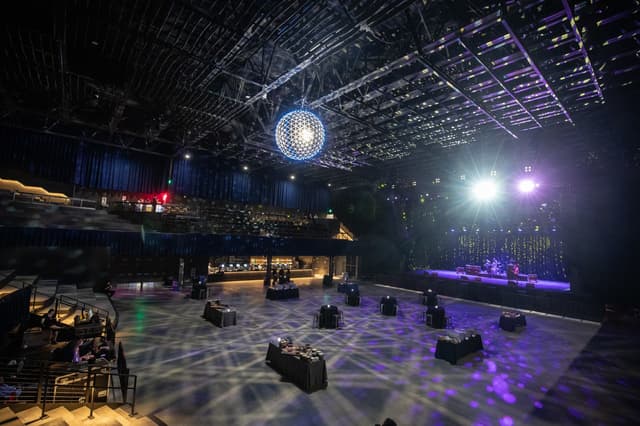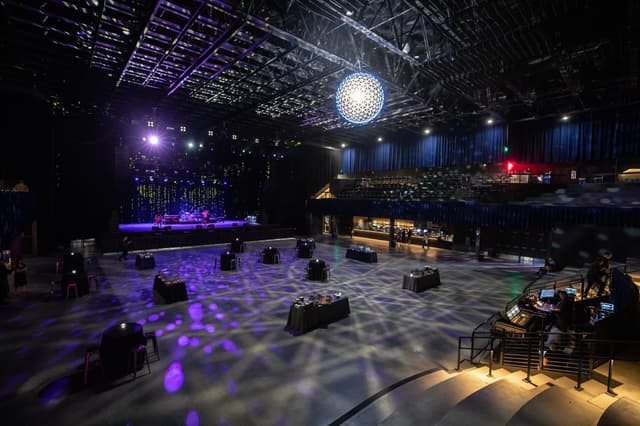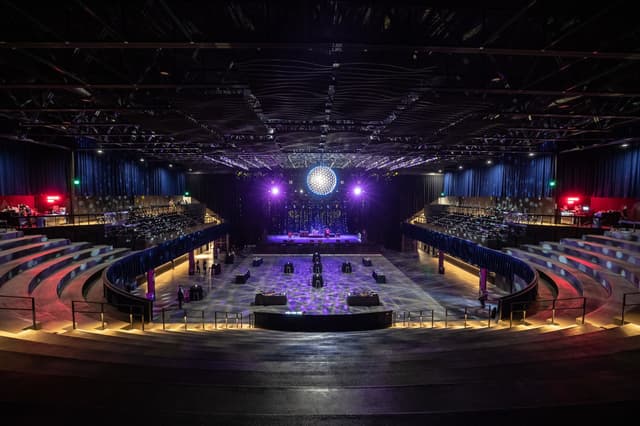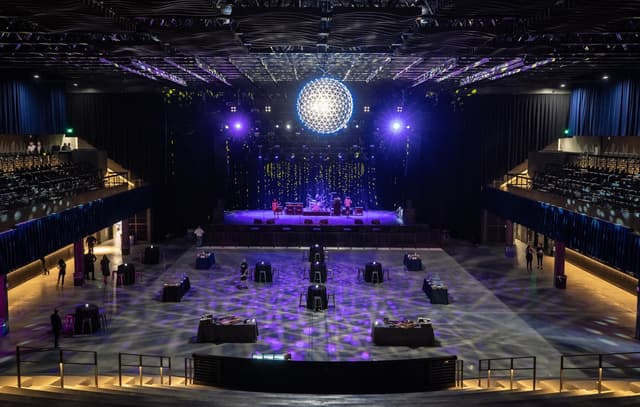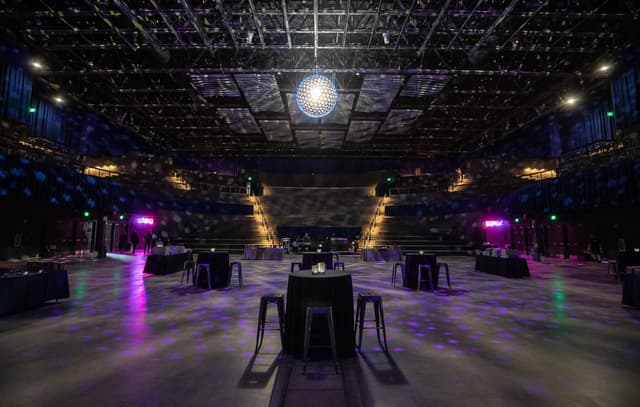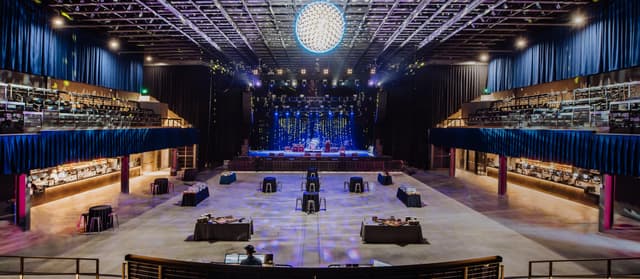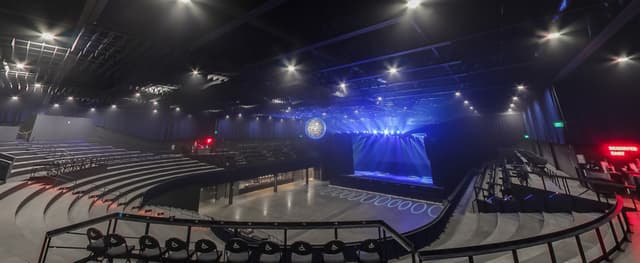The Mission Ballroom
The Mission Ballroom
Full Capacity
Address
The Mission Ballroom
4242 Wynkoop Street Denver, CO 80216
Capacity
Seated: 2,200
Standing: 3,950
Square Feet: 60,000 ft2
Equipment
- A/V Equipment
- Bar
- Sound System
- Lighting Equipment
- LED Wall
Features
- Green Room
- Stage
Overview
The Mission Ballroom is configured to hold general admission or partially reserved seating, depending on the event. There is limited reserved seating available for each show on the East Reserved and West Reserved Balconies. You can confirm the floor plan for your event after clicking on the Buy Tickets link for your event.
Photos from Previous Events at The Mission Ballroom
