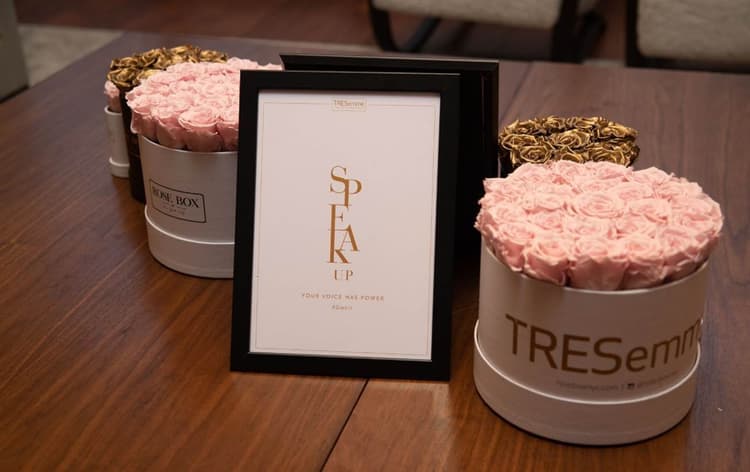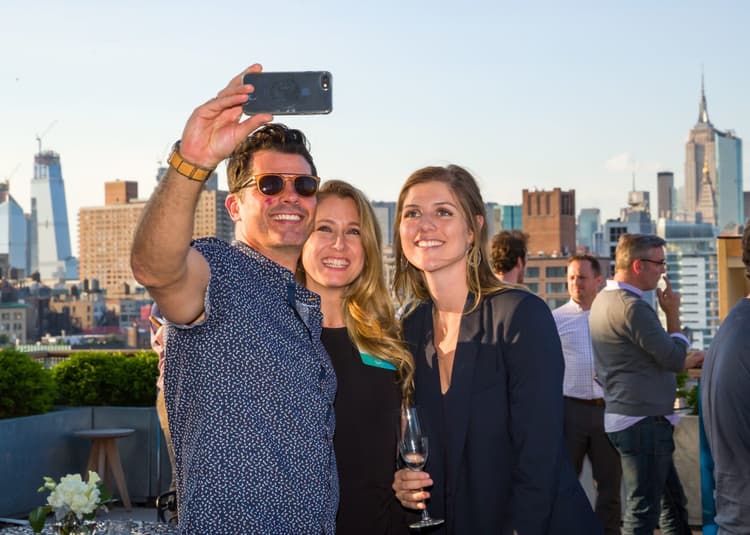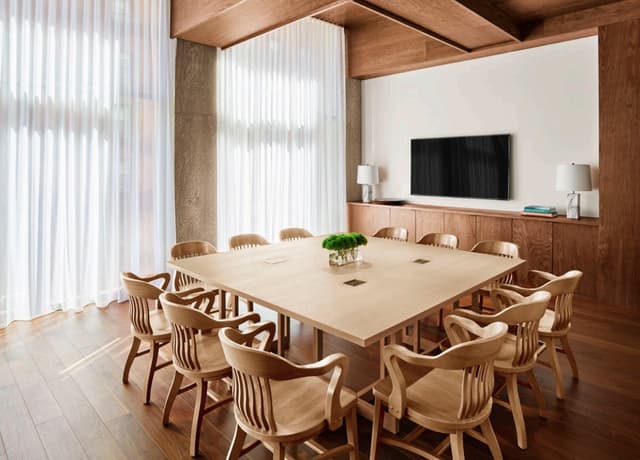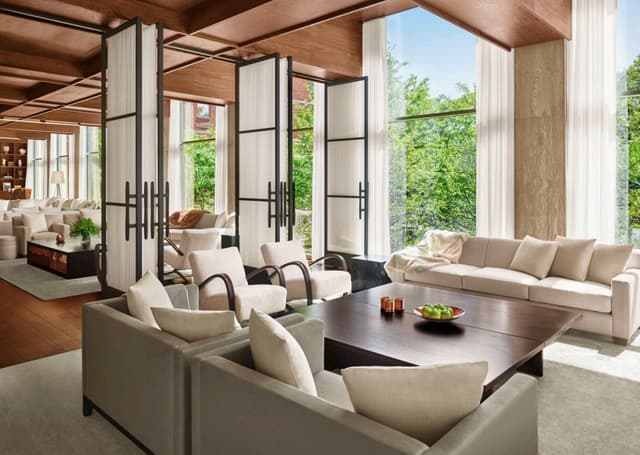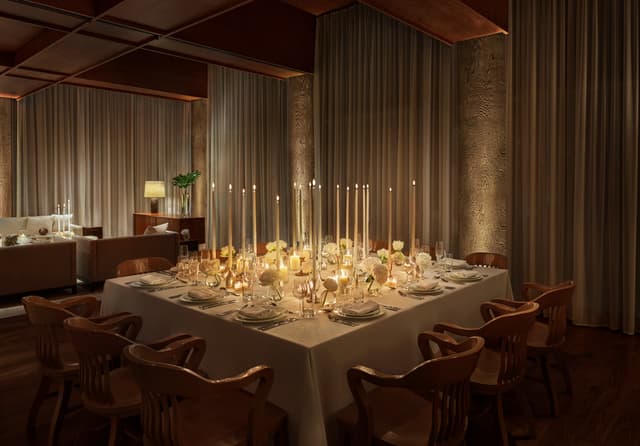PUBLIC Hotel
PUBLIC Hotel
SAL 1 & SAL 2
Address
PUBLIC Hotel
215 Chrystie Street New York, NY 10002
Capacity
Seated: 20
Standing: 40
Square Feet: 730 ft2
Ceiling Height: 13 ft
F&B Options
In-house catering
Equipment
- A/V Equipment
- Air Conditioning
- Heating
- TV
- Projector & Screen
- Sound System
- Conference Phone
- Apple TV
Features
- Whiteboard
Overview
LOCATED ON THE LOBBY LEVEL WITH NATURAL LIGHT, THE TWO ROOMS OFFER A DISTINCT SETTING FOR EXECUTIVE MEETINGS, BREAKOUTS, PRIVATE GROUP CHECK-IN, RECEPTIONS, HOSPITALITY SUITE, AND PRIVATE DINNER PARTIES. CHOOSE EITHER THE COMFORTABLE LIVING ROOM SETTING OR THE EXECUTIVE BOARDROOM WITH THE OPTION OF COMBINING THE SPACES TO CREATE A UNIQUE ENVIRONMENT.
Photos from Previous Events at PUBLIC Hotel
