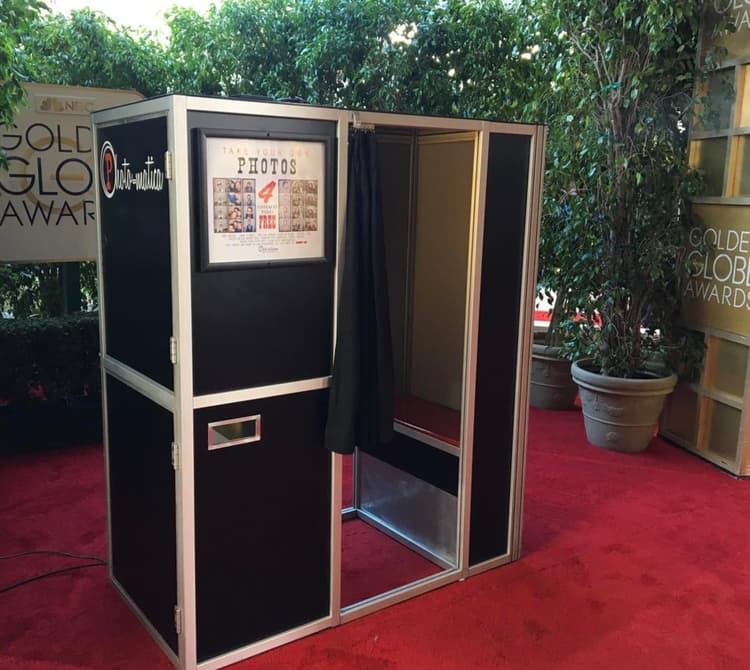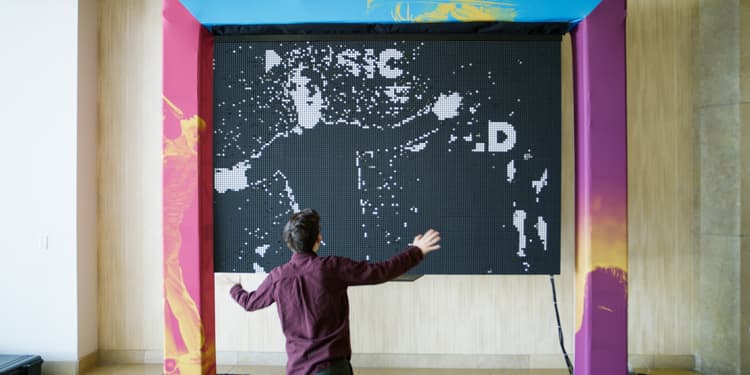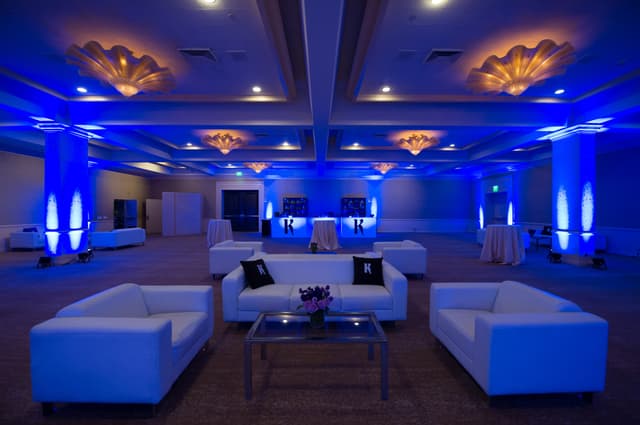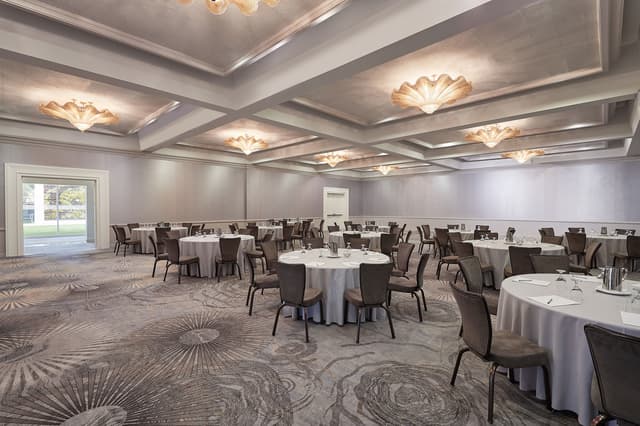The Beverly Hilton
The Beverly Hilton
Wilshire Ballroom
Address
The Beverly Hilton
9876 Wilshire Boulevard Beverly Hills, CA 90210
Capacity
Seated: 390
Standing: 390
Square Feet: 3,600 ft2
Space Length: 62 ft
Space Width: 58 ft
Ceiling Height: 13 ft
F&B Options
In-house catering
Equipment
- A/V Equipment
- Lighting Equipment
Overview
Conveniently located near the main entrance of the lobby, the Wilshire Ballroom is ideal for mid-sized breakout sessions or more intimate dining events. Technological enhancements include multiple wall-mounted microphone inputs and a dimmable lighting system.
Photos from Previous Events at The Beverly Hilton







