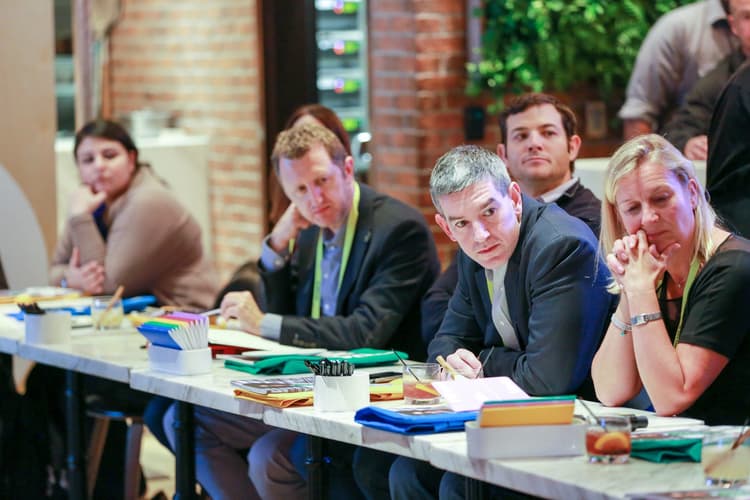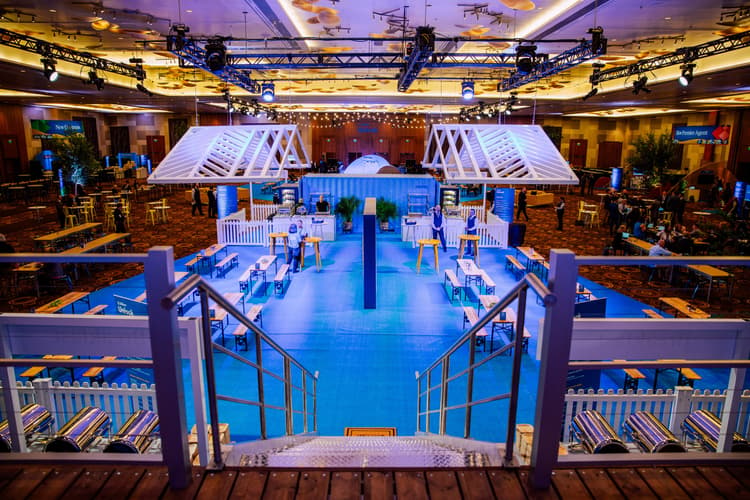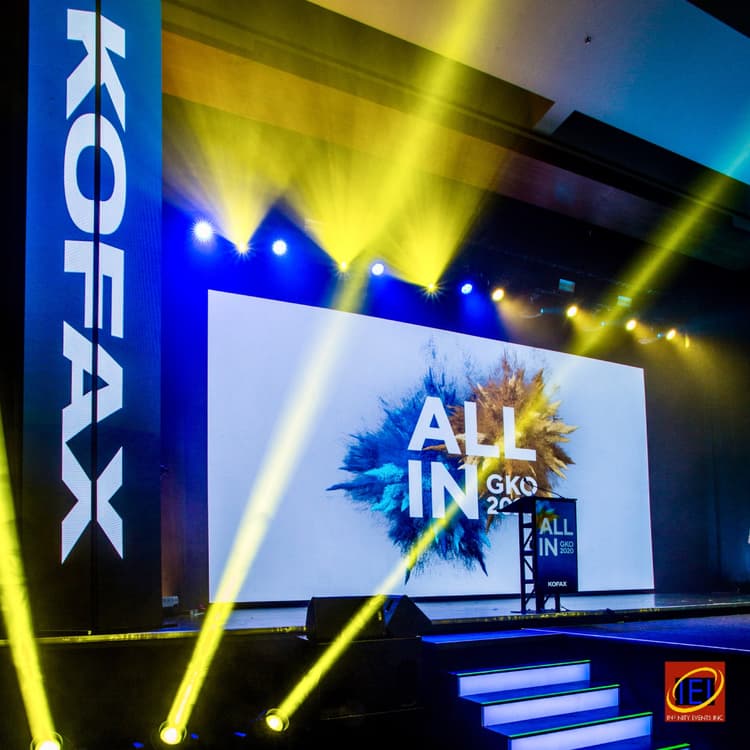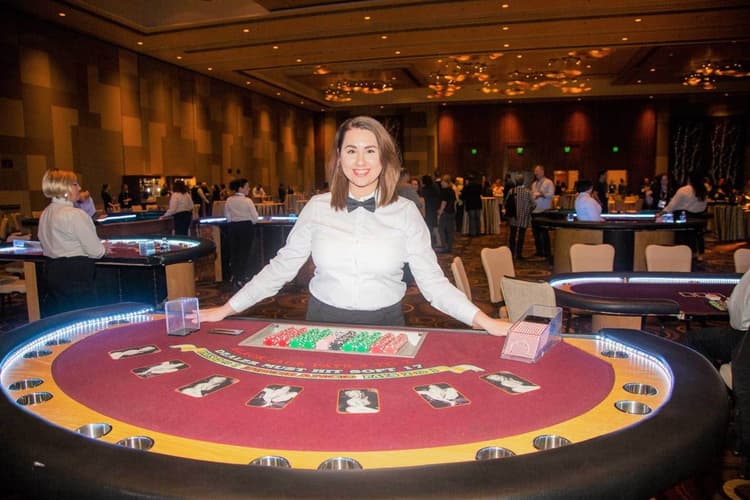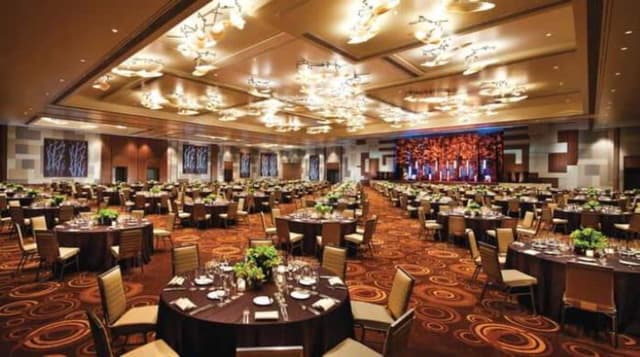ARIA Resort & Casino
ARIA Resort & Casino
Pinyon Ballroom
Address
ARIA Resort & Casino
3730 South Las Vegas Boulevard Las Vegas, NV 89158
Capacity
Seated: 3,800
Standing: 2,500
Square Feet: 38,070 ft2
F&B Options
In-house catering
Equipment
- A/V Equipment
Frequent Uses
- Meetings
Overview
The Pinyon Ballroom is located on Level One. It occupies 38,070 square feet with a ceiling height of 24' and can be divided into eight sections ranging from 1,946 to 11,869 square feet. A 10' x 14' door provides convenient access for freight and vehicles for efficient setup and tear down. The location of the Pinyon Ballroom, directly across from the Bristlecone Ballroom, creates a combined area for product display and programs with a natural flow of just over 89,000 square feet of space.
Photos from Previous Events at ARIA Resort & Casino

