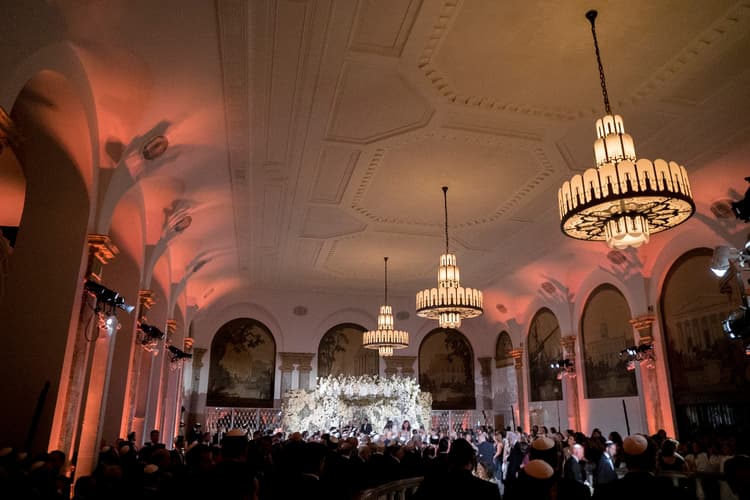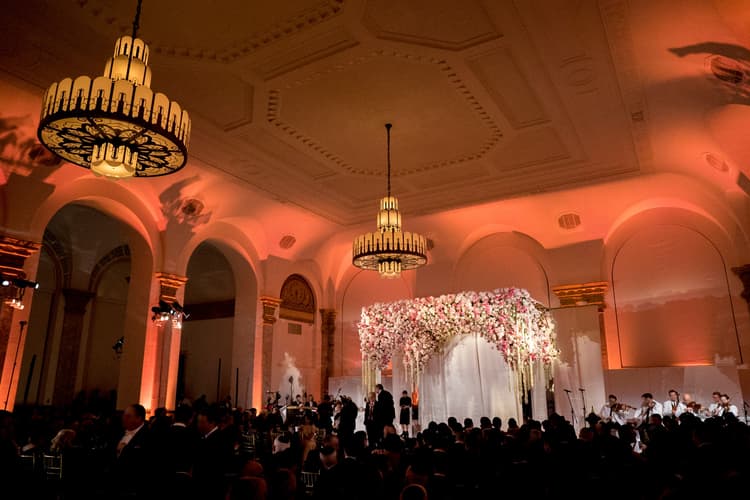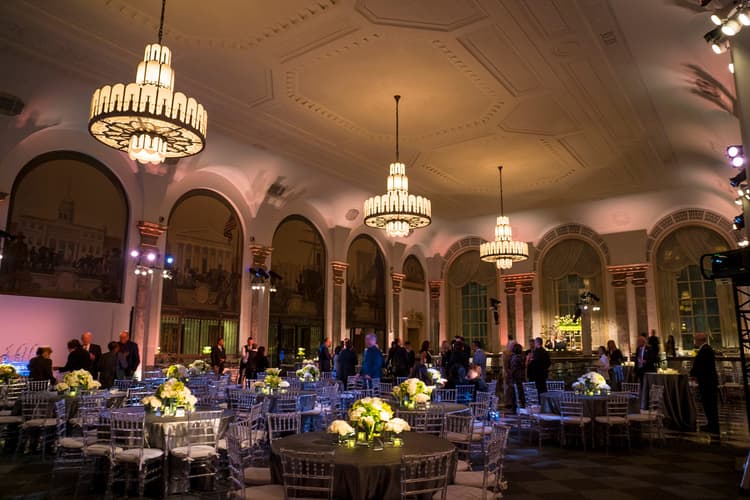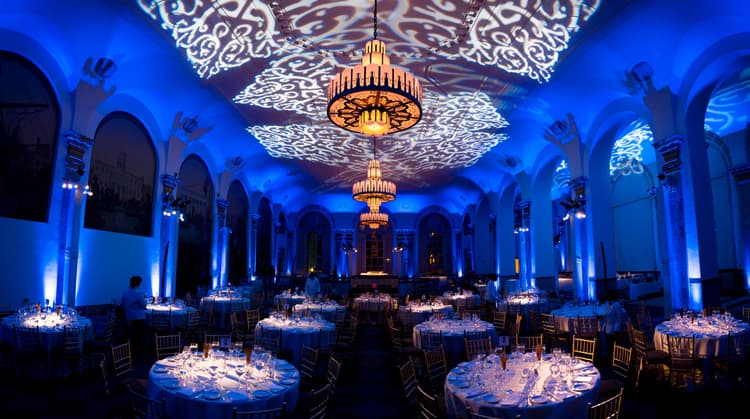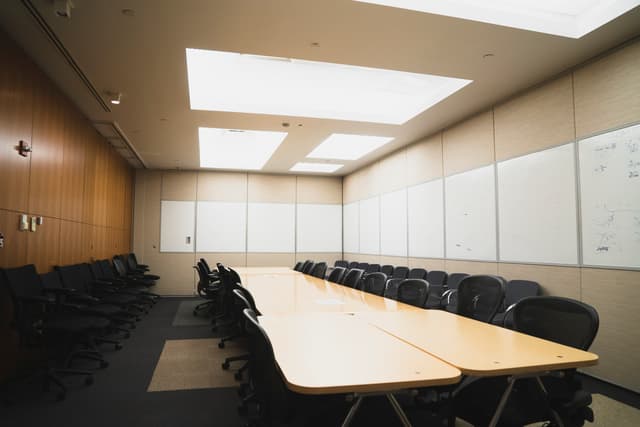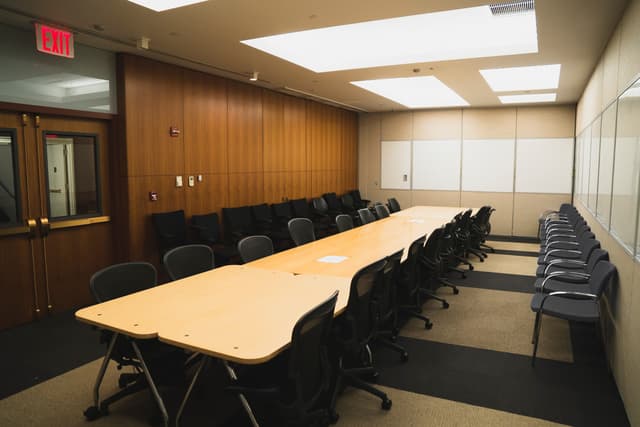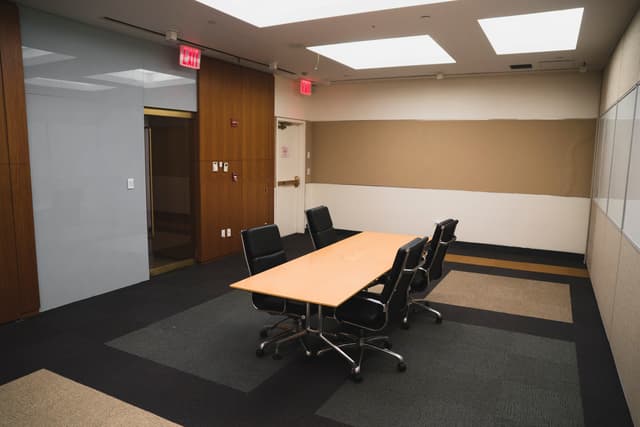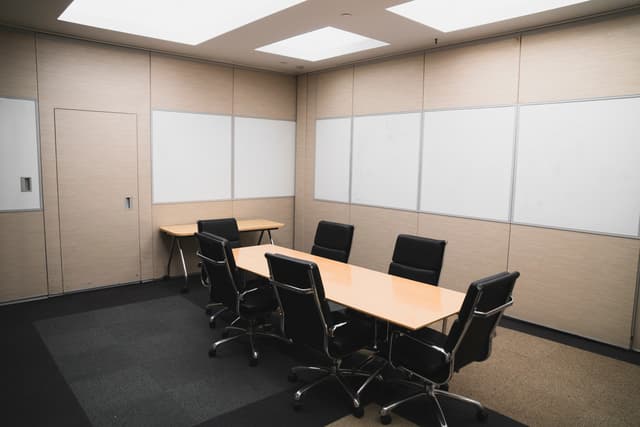Will & Wall
Will & Wall
Breakout Conference Rooms
Address
Will & Wall
48 Wall Street New York, NY 10043
Capacity
Seated: 200
Standing: 200
Square Feet: 3,000 ft2
Space Length: 85 ft
Space Width: 36 ft
Ceiling Height: 8 ft
Overview
The lower level of Will & Wall features a multipurpose space—with 3,000 total square feet—that is divided into six individual breakout conference rooms.
Photos from Previous Events at Will & Wall
