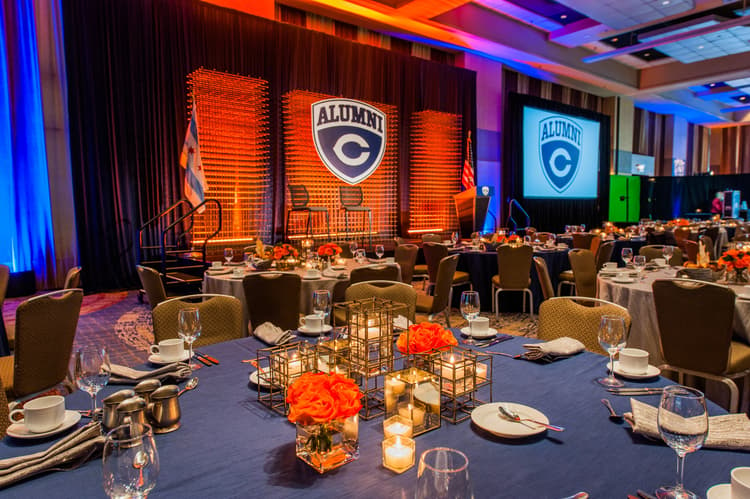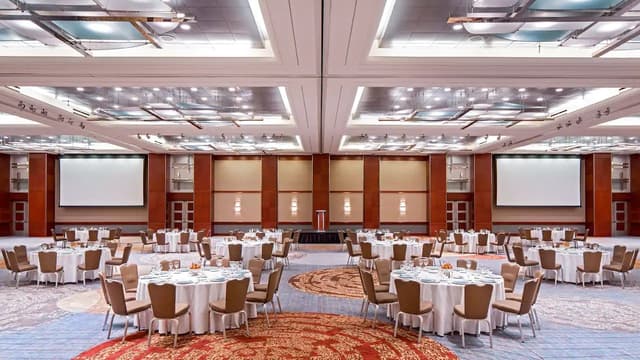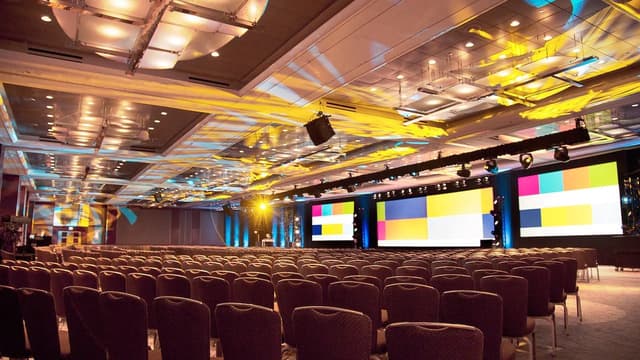Hyatt Regency Chicago
Hyatt Regency Chicago
Grand Ballroom
Address
Hyatt Regency Chicago
151 East Wacker Drive Chicago, IL 60601
Capacity
Seated: 2,400
Standing: 3,000
Square Feet: 24,282 ft2
Space Length: 213 ft
Space Width: 114 ft
Ceiling Height: 17 ft
F&B Options
In-house catering
Equipment
- A/V Equipment
- Projector & Screen
- Sound System
- Microphones
Photos from Previous Events at Hyatt Regency Chicago


