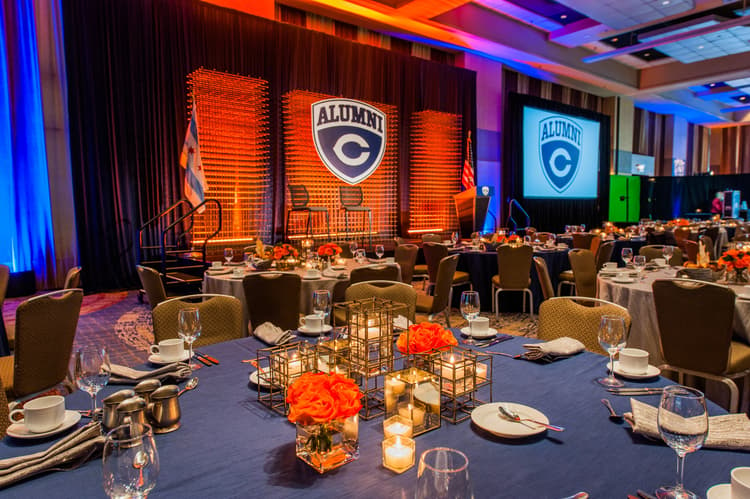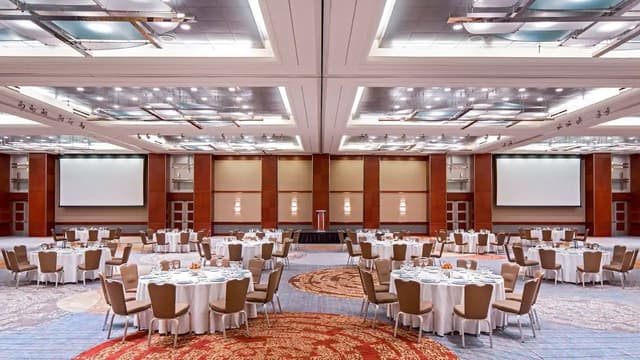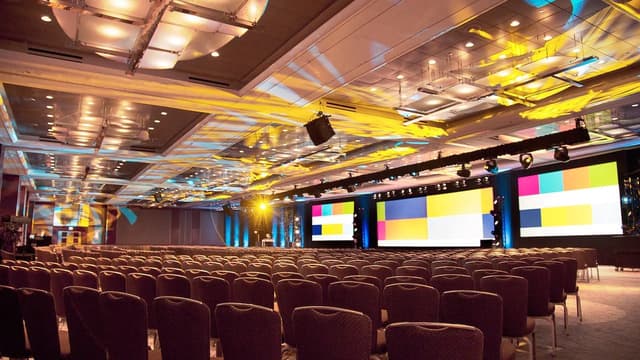Hyatt Regency Chicago
Hyatt Regency Chicago
Grand CD North or South
Address
Hyatt Regency Chicago
151 East Wacker Drive Chicago, IL 60601
Capacity
Seated: 400
Standing: 400
Square Feet: 4,047 ft2
F&B Options
In-house catering
Photos from Previous Events at Hyatt Regency Chicago


