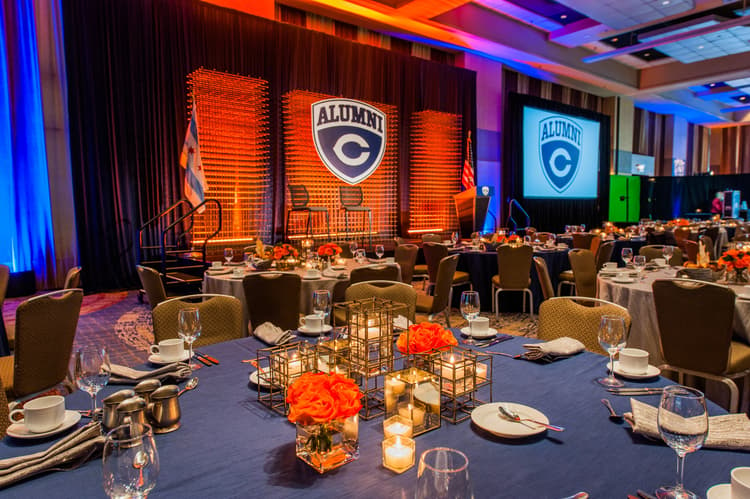Hyatt Regency Chicago
Hyatt Regency Chicago
Grand Suite 2AB
Address
Hyatt Regency Chicago
151 East Wacker Drive Chicago, IL 60601
Capacity
Seated: 60
Standing: 75
Square Feet: 764 ft2
F&B Options
In-house catering
Photos from Previous Events at Hyatt Regency Chicago
