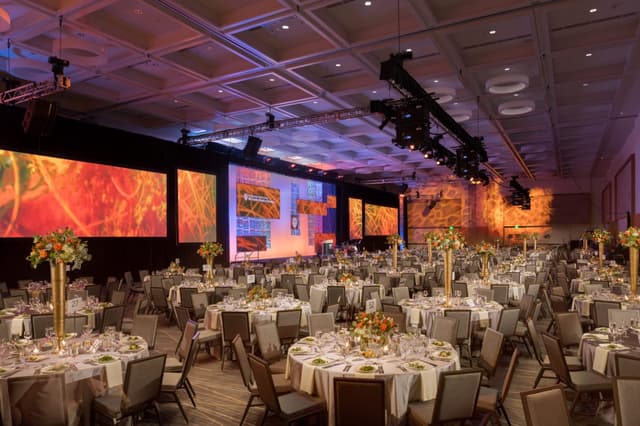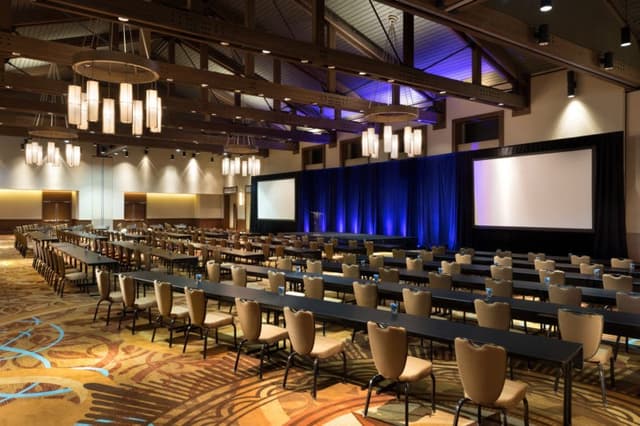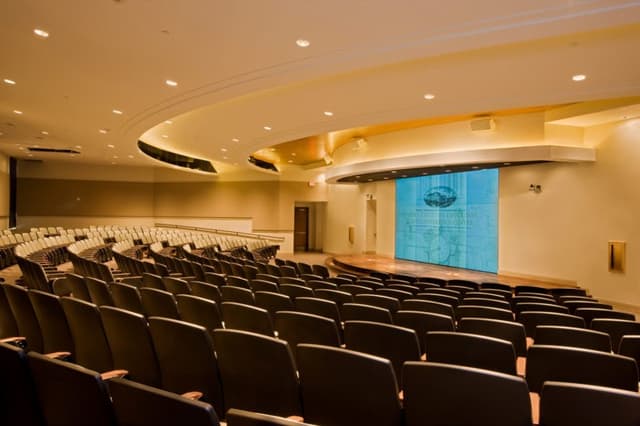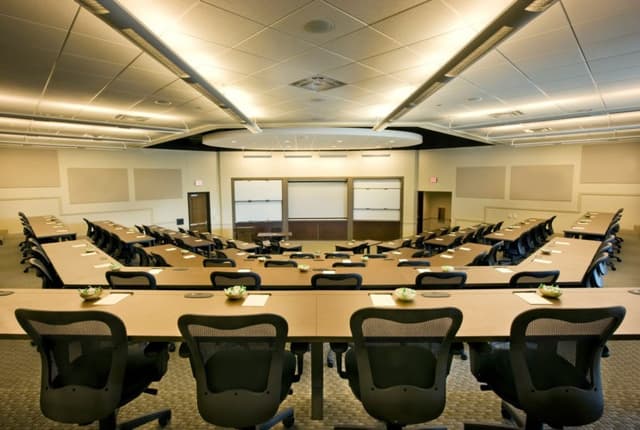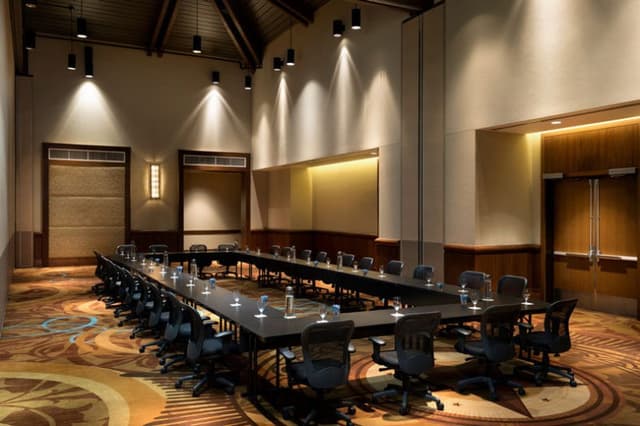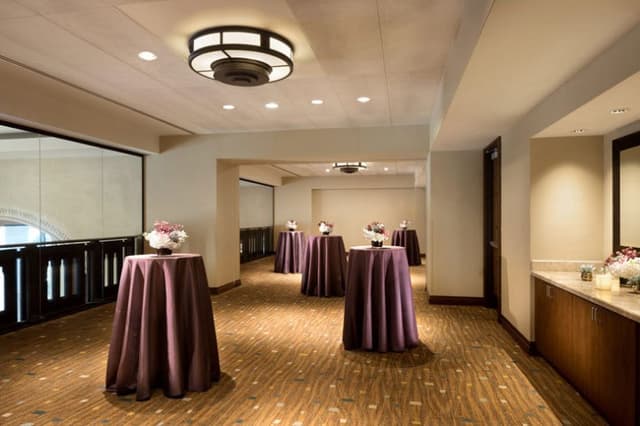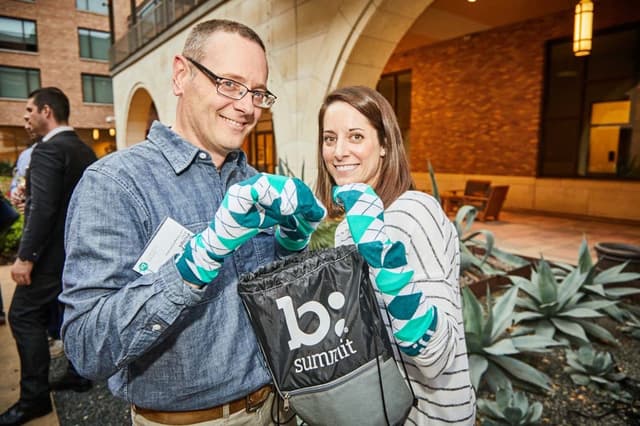AT&T Hotel and Conference Center

Hotel
1900 University Ave, Austin, TX 78705, USA
West University
# Sleeping Rooms
297 sleeping rooms
Capacity
Max Seated: 300
Max Standing: 1600
The AT&T Hotel and Conference Center, the official hotel for The University of Texas, is designed to bring minds and ideas together. Located on UT campus in Downtown Austin, we offer 297 guest rooms (renovated in 2016), over 85,000 square feet of event space, and 53 meeting rooms. Connect to worldwide business and academic communities in a versatile, collaborative setting.
1900 University Avenue, Austin, TX
Meeting Rooms
Capacity
Max Seated: 300
Max Standing: 1,600
Previous Collaborators
Videography
Videography
Do you work for AT&T Hotel and Conference Center? Contact us to learn more about who's managing this profile or gain access.
Other venues in Austin for your event
Austin Convention CentersAustin Performance SpacesAustin RestaurantsAustin Historic BuildingsAustin Breweries / DistilleriesAustin Bars / ClubsAustin HotelsAustin Event SpacesAustin Private Group ActivitesAustin VineyardsAustin Boats / YachtsAustin Museums / GalleriesAustin Movie TheatersAustin Coworking SpacesAustin Public SpacesAustin Corporate OfficesAustin Banquet HallsAustin StadiumsAustin Aquariums / ZoosAustin Photo Studios

