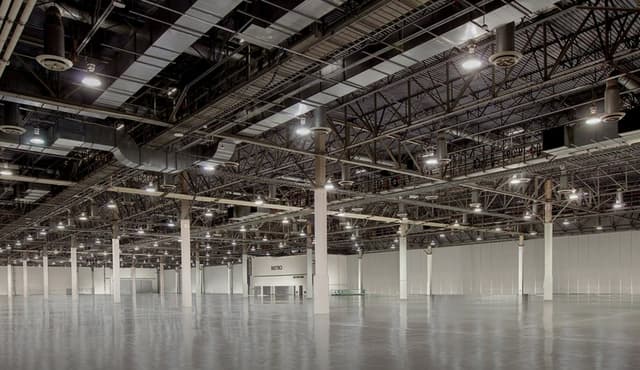The Venetian Expo
The Venetian Expo
The Venetian Expo Hall G
Address
The Venetian Expo
201 Sands Avenue Las Vegas, NV 89169
Capacity
Seated: 15,000
Square Feet: 380,000 ft2
Ceiling Height: 13.5 ft
F&B Options
In-house catering
Equipment
- A/V Equipment
- Kitchen
- Projector & Screen
- Sound System
- Lighting Equipment
- Microphones
Features
- Breakout Rooms
- Stage
Frequent Uses
- Meetings
- Private Dining
Overview
The largest of the Exhibition Halls, Hall G is the only hall on Level 1. It is best suited for smaller pipe and drape-type booths. Two escalators connect to Halls A and B. Hall G is not subdivided by airwalls and does not share any airwalls with any other space.
Photos from Previous Events at The Venetian Expo







