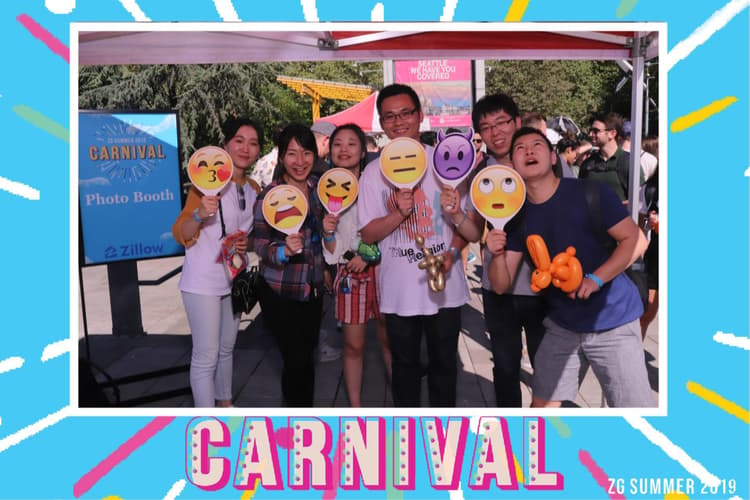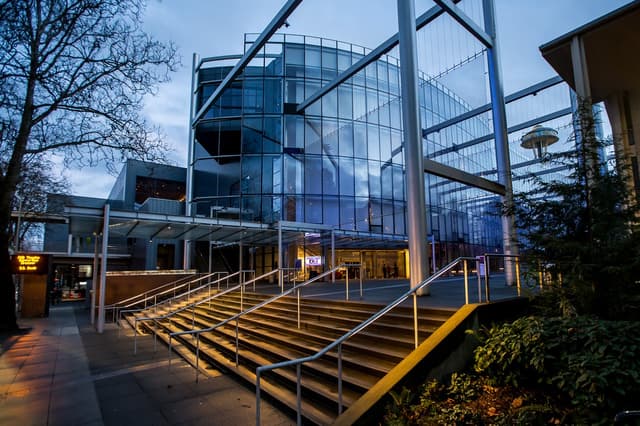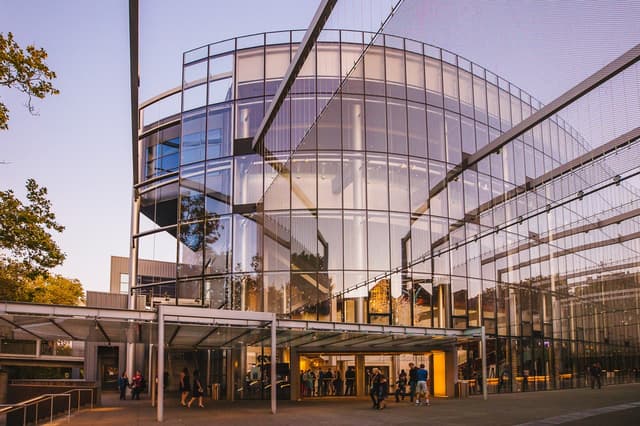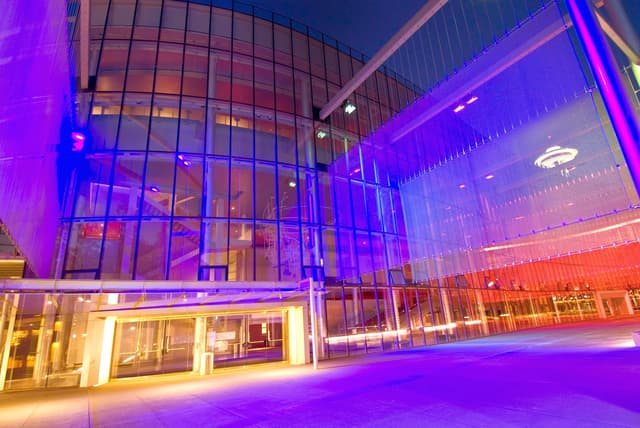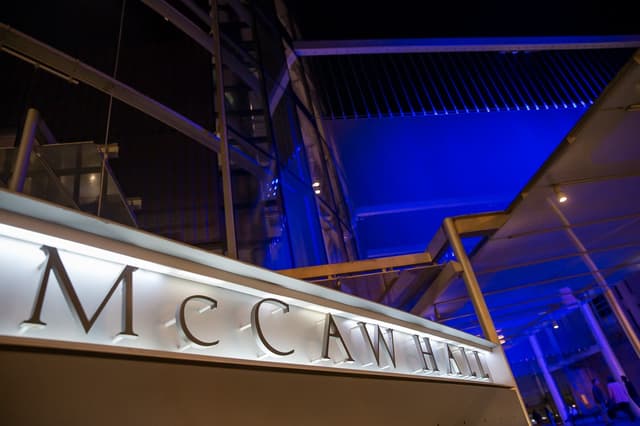Seattle Center
Seattle Center
Marion Oliver McCaw Hall
Address
Seattle Center
305 Harrison Street Seattle, WA 98109
Capacity
Standing: 2,963
Square Feet: 2,963 ft2
F&B Options
In-house catering
Equipment
- A/V Equipment
- Air Conditioning
- Lighting Equipment
- Microphones
- Projector & Screen
- Sound System
Features
- Great Views
- Green Room
- Outdoor Area
- Stage
- Street Level Access
Frequent Uses
- Meetings
- Private Dining
Overview
McCaw Hall encompasses the state-of-the-art 2,900-seat Susan Brotman Auditorium, the 380-seat Nesholm Family Lecture Hall, Prelude Café, elegant lobbies fronted by a luminous five-story serpentine glass wall, two beautiful donor/special function rooms, and a 17,800-square-foot public plaza (the Kreielsheimer Promenade) that serves as an entry into McCaw Hall and the Seattle Center campus.
Photos from Previous Events at Seattle Center
