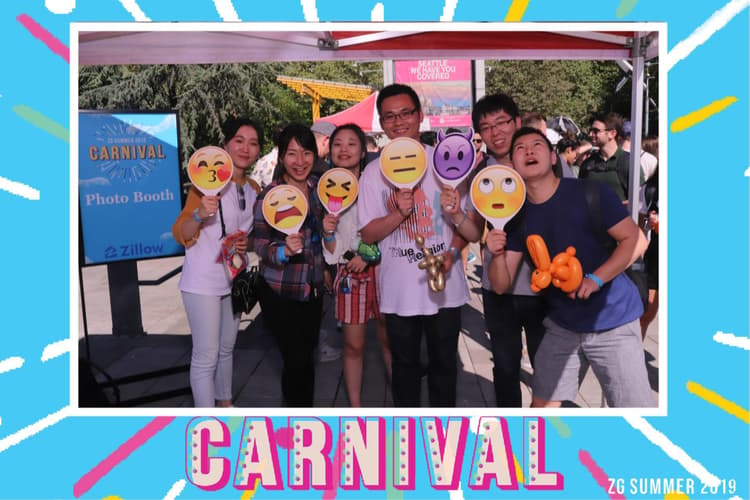Seattle Center
Seattle Center
Microsoft First Tier Lobby
Address
Seattle Center
305 Harrison Street Seattle, WA 98109
Capacity
Standing: 250
Square Feet: 2,200 ft2
F&B Options
In-house catering
Equipment
- A/V Equipment
Features
- Great Views
Frequent Uses
- Private Dining
Overview
The Microsoft First Tier Lobby is the third lobby level, providing circulation space between the Allen Foundation for the Arts Room and the Norcliffe Room at either end. This lobby is often used as reception space in conjunction with meetings or presentations in those two rooms. The Microsoft First Tier Lobby is open to the other lobbies below and affords dramatic views of the glass wall and courtyard.
Photos from Previous Events at Seattle Center
