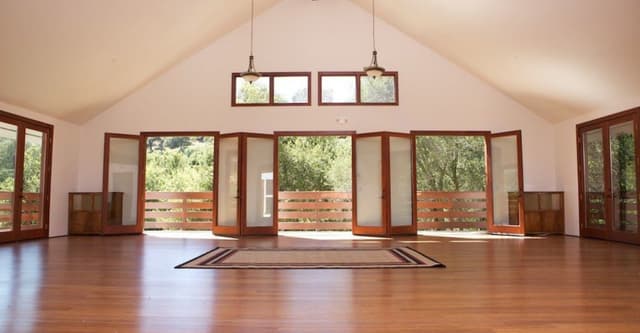The 1909
The 1909
The Ballroom
Address
1909 North Topanga Canyon Boulevard Topanga, CA 90290
Capacity
Seated: 160
Standing: 150
Square Feet: 2,304 ft2
F&B Options
Equipment
- Air Conditioning
- Bar
- Dance Floor
Overview
The indoor facilities at the 1909 include multiple private event spaces with vintage charm, the wide and open ballroom offers open space with high ceilings, surrounded by nine french doors on three sides, thus maximizing the elements of air and light. The dance hall, with 4 hanging chandelier lights, custom wooden beams, 9 French doors and 2 custom built bars, custom ballroom flooring. The banquet hall offers 39' x 36' of open space with high ceilings surrounded by nine french doors on three sides, thus maximizing the elements of air and light. Commercial AC/Heat 2 Track Lighting Strips Chandelier Fans Sound proof Sand colored curtains Custom built bars Custom Ballroom Flooring Private Restroom Indoor sound system for rent Projector & projector screen for rent 1st floor lounge: 10 X 36 x 39 feet upper floor 30 x 30 feet lower floor









