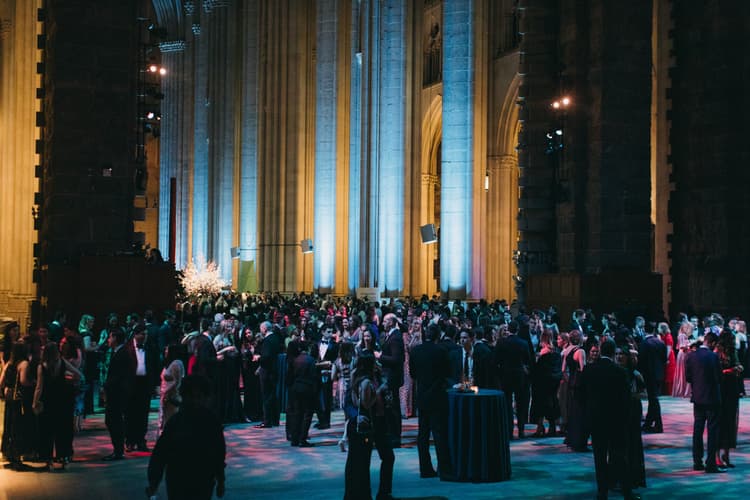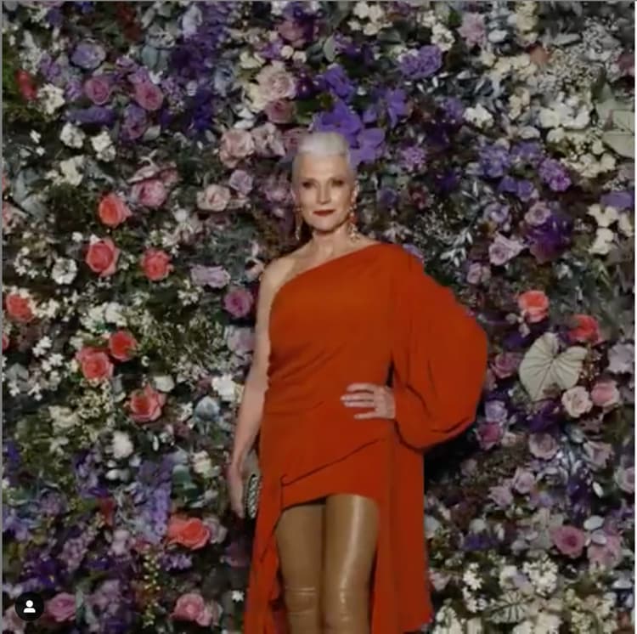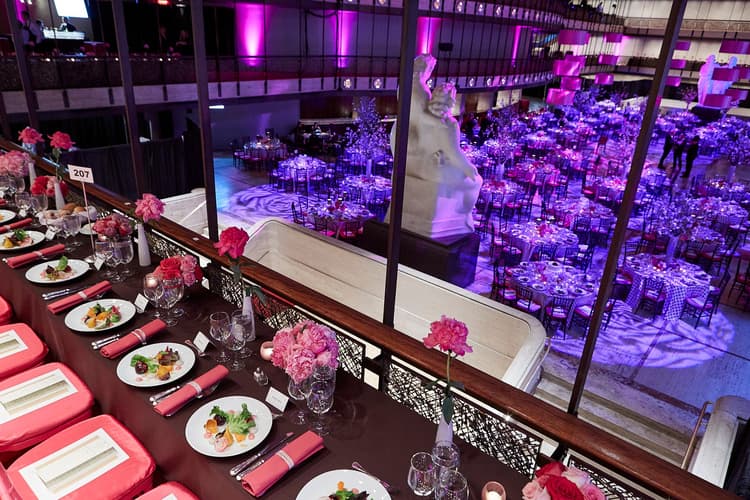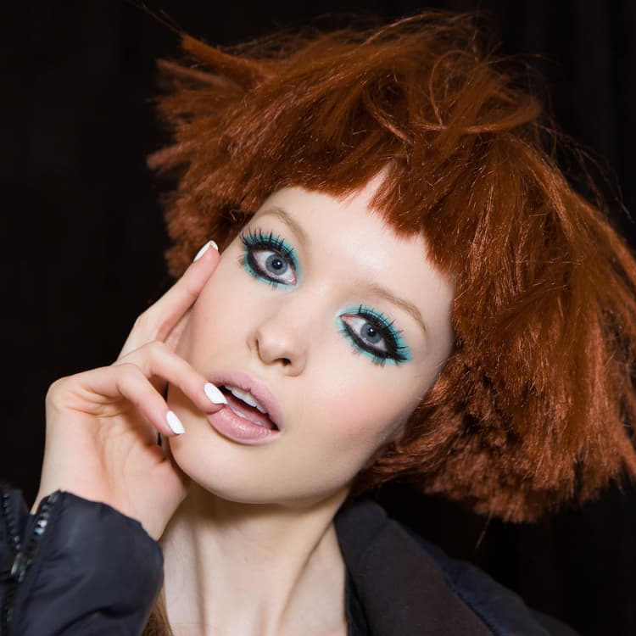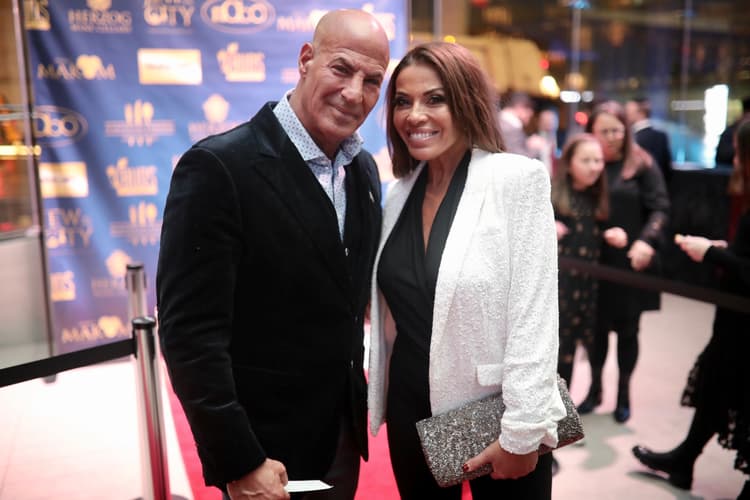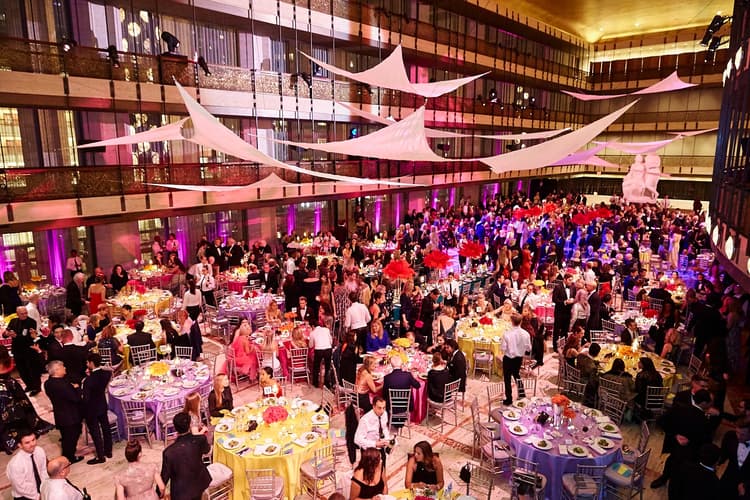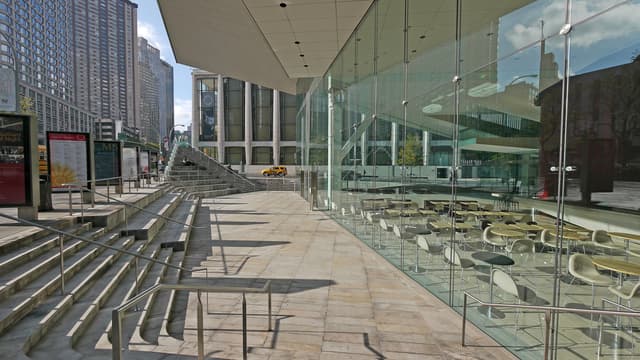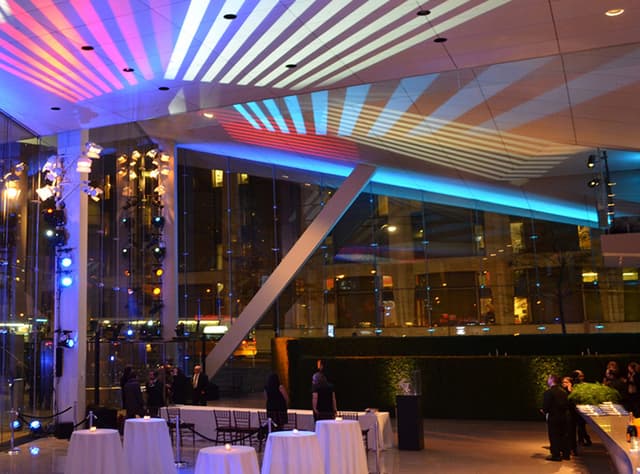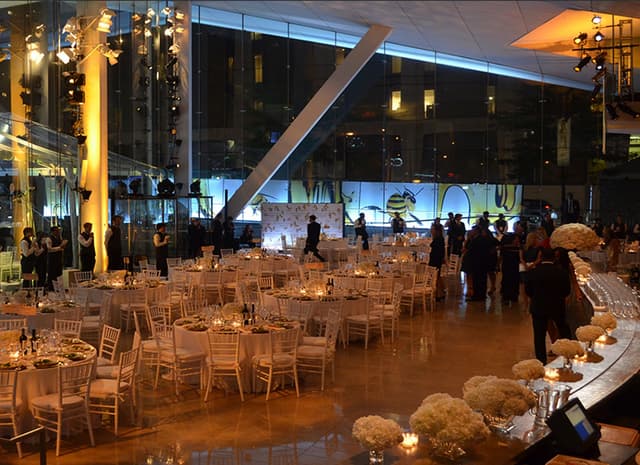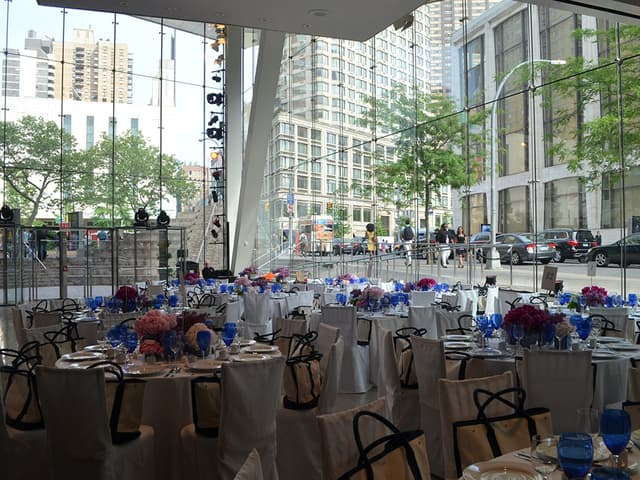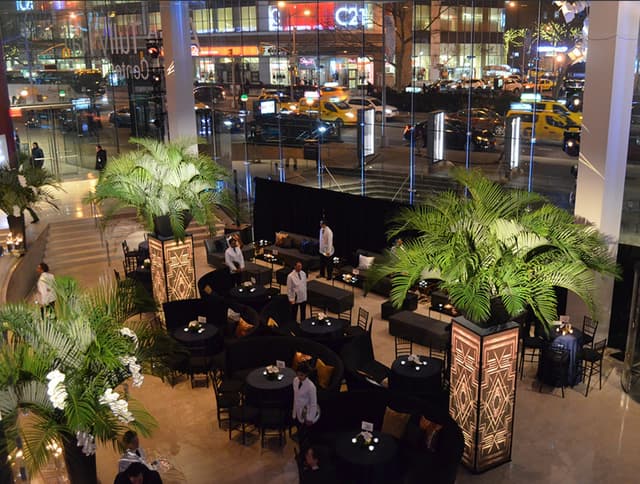Combined Lobbies - Och Foyer + Morgan Stanley Lobby
Located In: Lincoln Center for the Performing Arts
Seated: 300 / Standing: 600
Lincoln Center for the Performing Arts
Lincoln Center for the Performing Arts
Combined Lobbies - Och Foyer + Morgan Stanley Lobby
Address
Lincoln Center for the Performing Arts
10 Lincoln Center Plaza New York, NY 10023
Capacity
Seated: 300
Standing: 600
Square Feet: 9,100 ft2
F&B Options
Exclusive catering only
Equipment
- Lighting Equipment
Features
- Outdoor Area
- Great Views
Frequent Uses
- Meetings
- Private Dining
Overview
The Combined Lobbies are comprised of the Morgan Stanley Lobby and the Och Foyer, two distinct spaces which are seamlessly united via a retractable glass wall. Together, the Lobbies form a dramatic L-shaped footprint which is conducive to a variety of events. The recently renovated Lobbies provide a panoramic view of Broadway and West 65th Street and draw in the excitement and activity of the surrounding neighborhood. Soaring to three stories, the glass-enclosed hall features custom furnishings which can be repurposed for private events.
Photos from Previous Events at Lincoln Center for the Performing Arts
