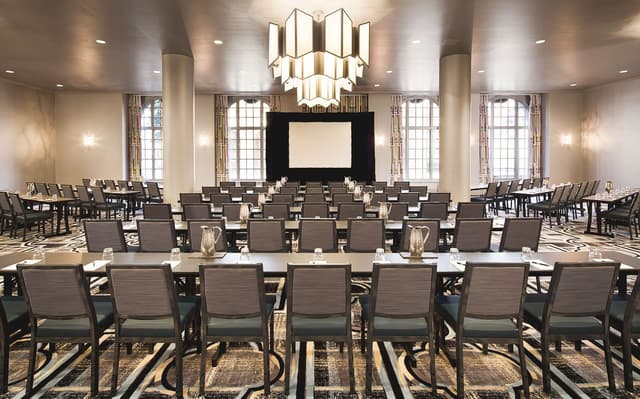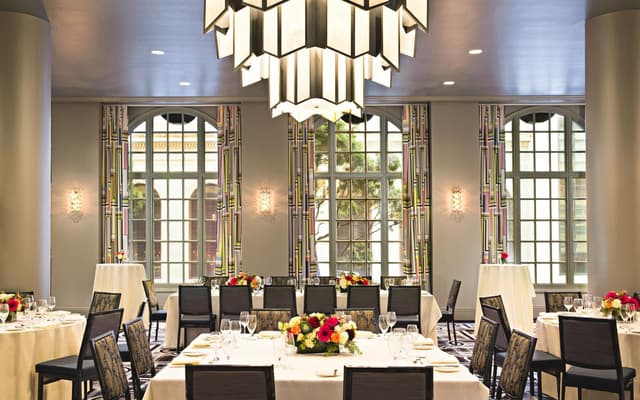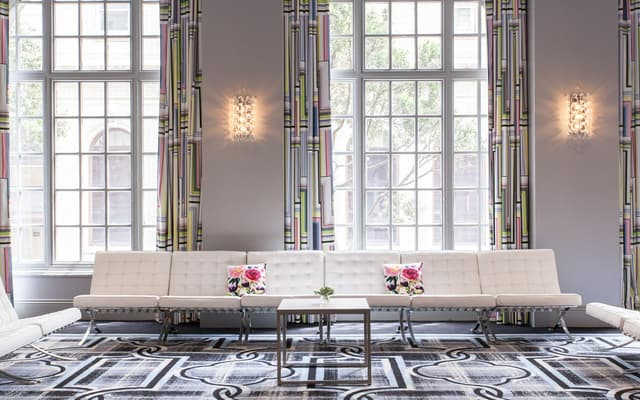The Marker San Francisco
The Marker San Francisco
Bellevue Room
Address
The Marker San Francisco
501 Geary Street San Francisco, CA 94102
Capacity
Seated: 250
Standing: 325
Square Feet: 2,870 ft2
Space Length: 43 ft
Space Width: 70 ft
Ceiling Height: 20 ft
F&B Options
In-house catering
Equipment
- A/V Equipment
- Air Conditioning
- Bar
- Dance Floor
- Heating
- Kitchen
- Microphones
- Projector & Screen
- Sound System
Features
- ADA Compliant
- Breakout Rooms
- Great Views
- Stage
- Street Level Access
- Whiteboard
Overview
The Bellevue Ballroom is a sophisticated 2,870-square-foot venue that combines contemporary amenities with classic style. Seated crescents of 7- 154 | seated rounds of 8- 200 | seated rounds of 10- 240 | 350 Stading 2,870 Square Feet Features Exclusive WIFI Private Room Custom Set Ups with high top tables, square tables, and round tables. Choice of white or black linens Adjustable lighting Satellite Bar & Bar Back available Dance Floor available Stage & Podium available









