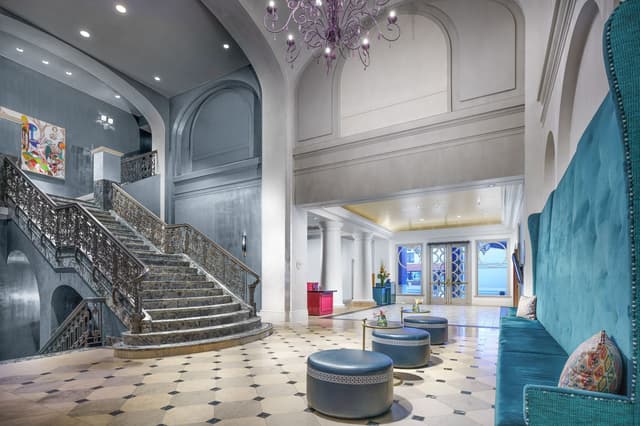The Marker San Francisco
The Marker San Francisco
Bellevue Foyer
Address
501 Geary Street San Francisco, CA 94102
Capacity
Seated: 125
Standing: 80
Square Feet: 702 ft2
Space Length: 36 ft
Space Width: 18 ft
Ceiling Height: 25 ft
F&B Options
Equipment
- Air Conditioning
- Heating
- Bar
Features
- Street Level Access
- ADA Compliant
Overview
Bellevue Foyer is located just off the main entrance of the hotel with a grand fireplace to set the backdrop for a fabulous welcome area, cocktail reception or wedding ceremony. The Grand Staircase just before the entry offers fabulous addition to the space for various purposes such as entrance to the event, group photos and over all elegance to the space. Bellevue and Belvedere Ballrooms are accessible from either side of the Foyer. Perfect addition to your next event or on its own. 125 Seated | 80 Stading 702 Square Feet Features Exclusive WIFI Custom Set Ups with high top tables, square tables, and round tables. Choice of white or black linens Satellite Bar available







