- Featured
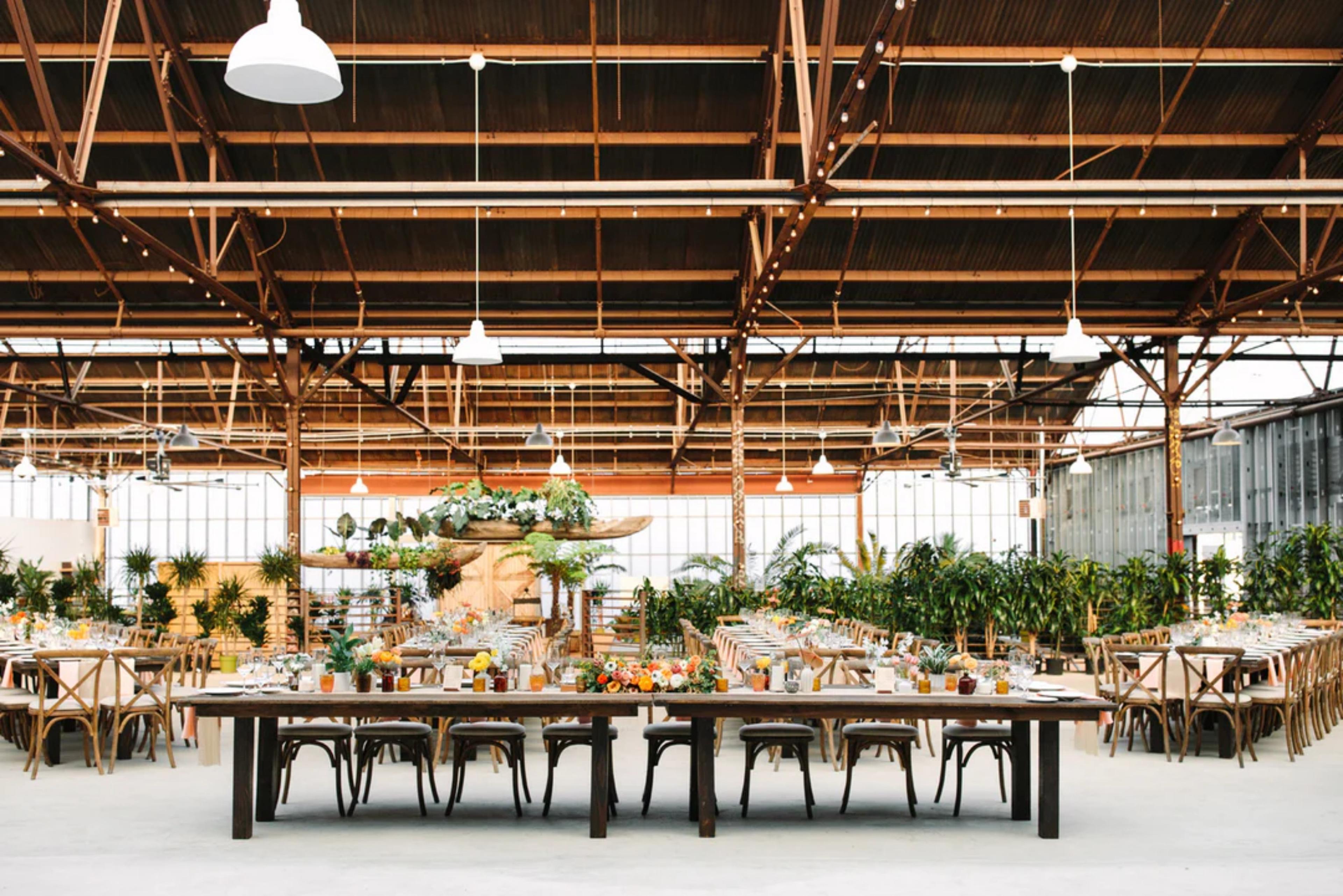
Event Space
Los Angeles, CA
| Spaces | Seated | Standing |
|---|---|---|
| The Greenhouse | -- | -- |
| The Showroom | 400 | 500 |

| Spaces | Seated | Standing |
|---|---|---|
| The Greenhouse | -- | -- |
| The Showroom | 400 | 500 |
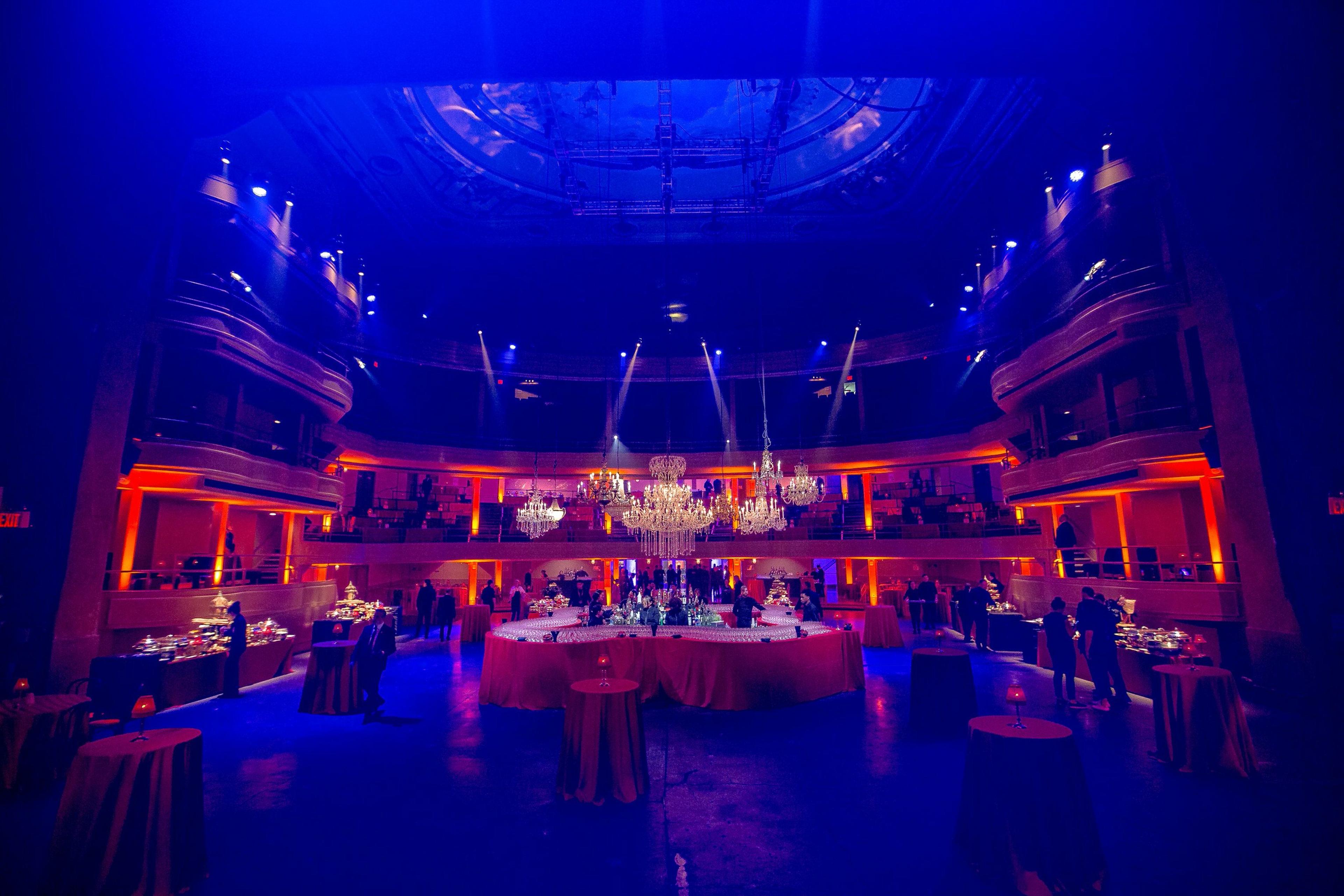
| Spaces | Seated | Standing |
|---|---|---|
| The Hammerstein Ballroom | 2200 | 3500 |
| The Grand Ballroom | 1200 | 1200 |
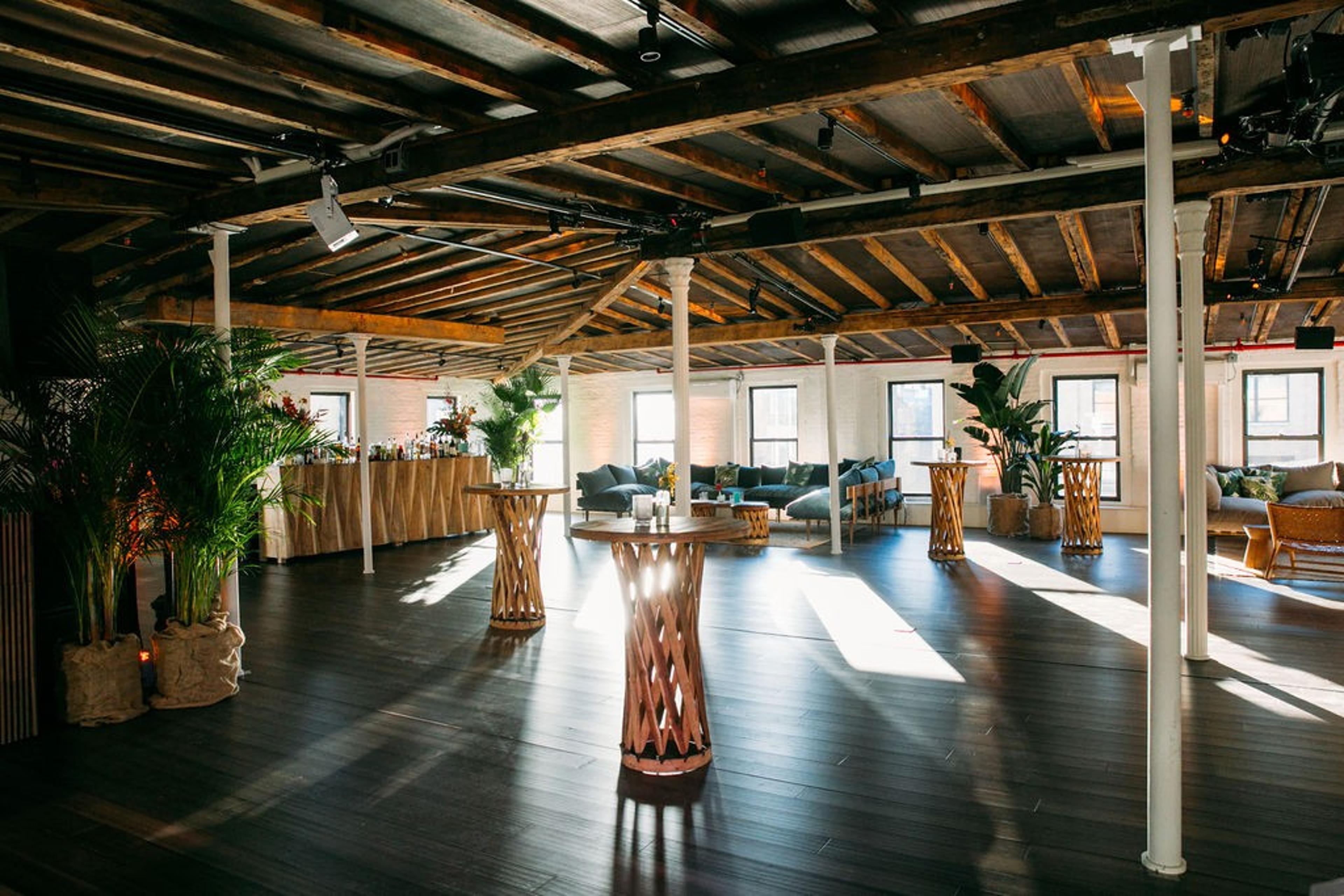
| Spaces | Seated | Standing |
|---|---|---|
| Triangle Loft - Create. Converge. Connect. | 135 | 310 |
| Triangle Loft - Connect | 135 | 310 |
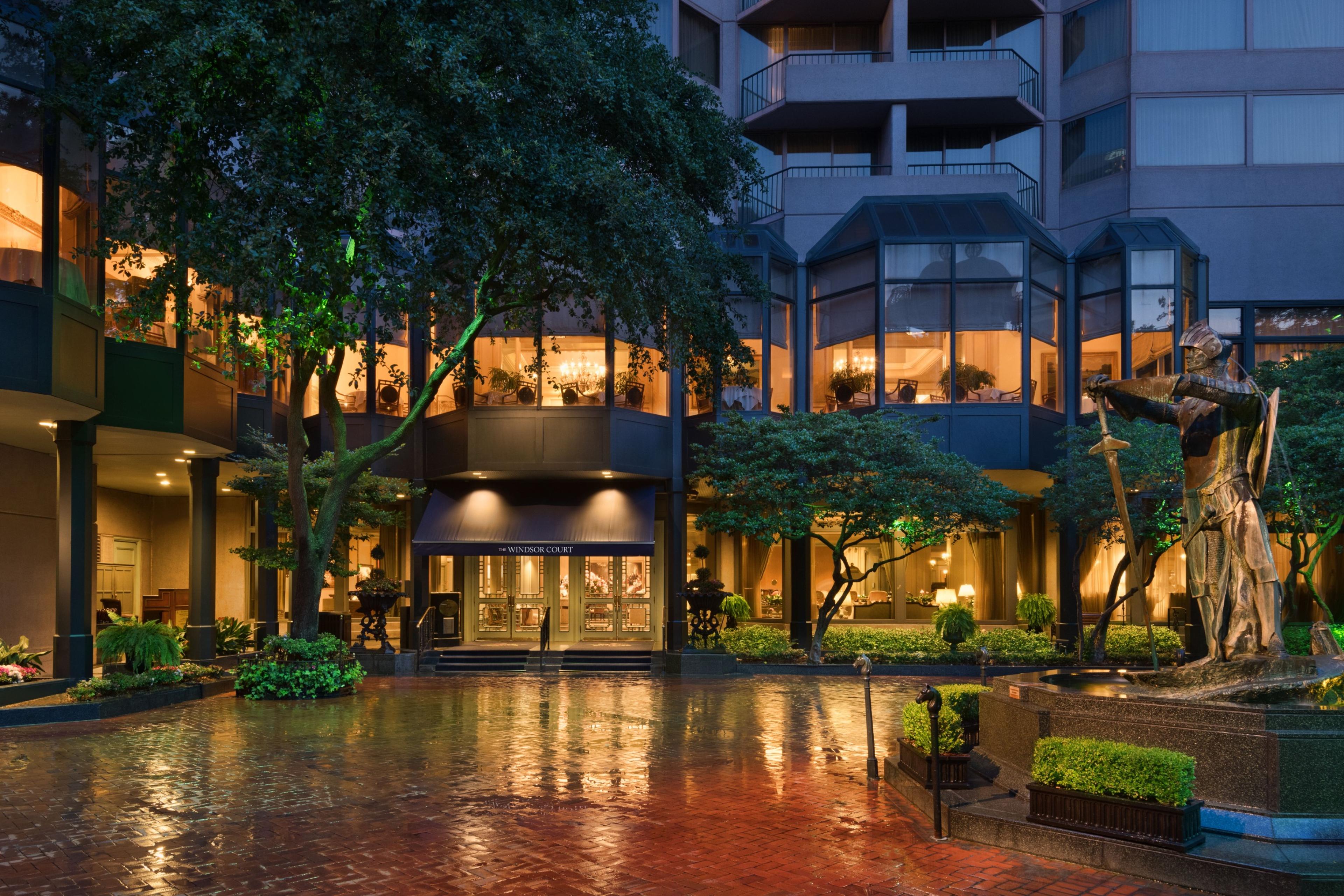
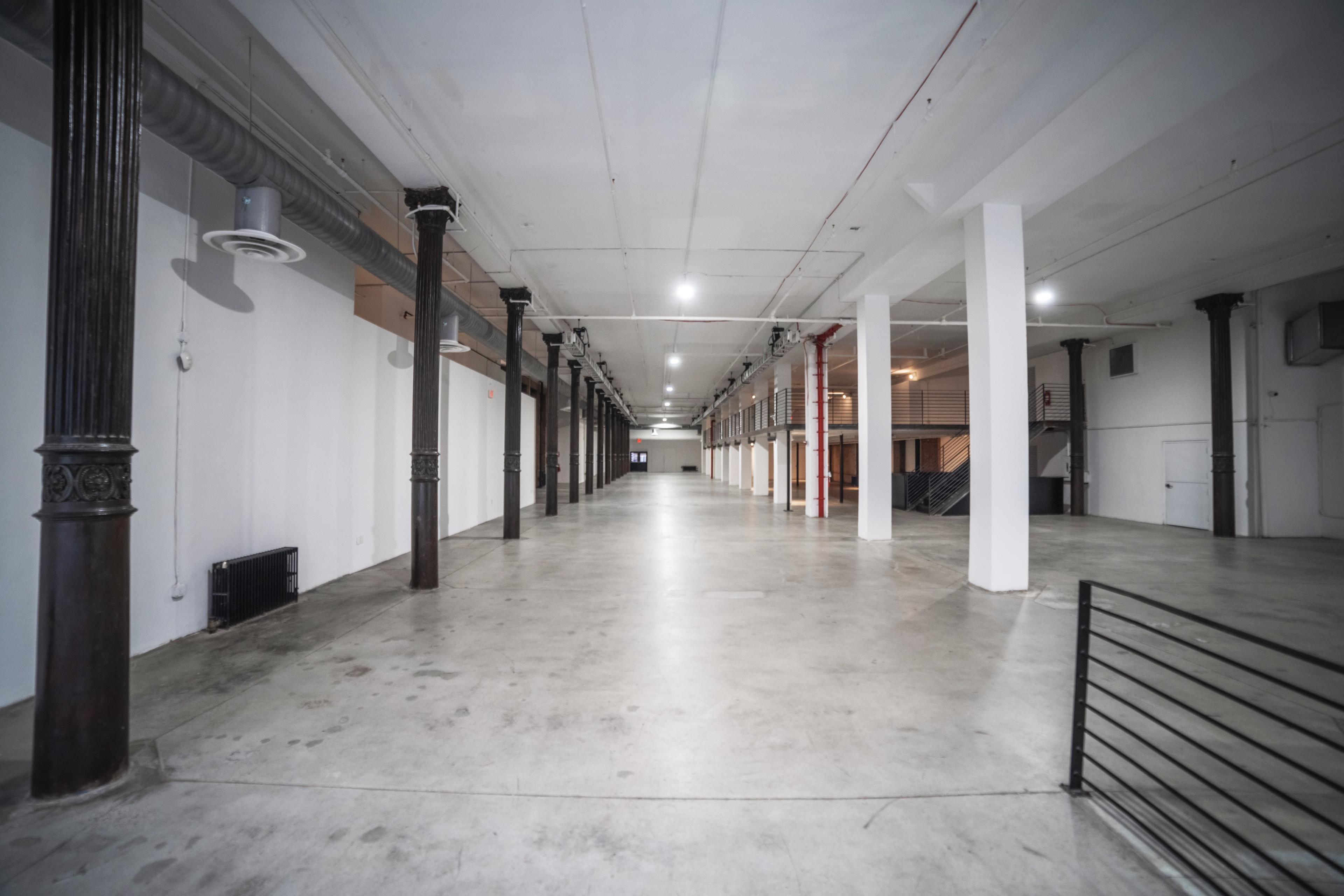
| Spaces | Seated | Standing |
|---|---|---|
| Iron23 | 250 | 500 |
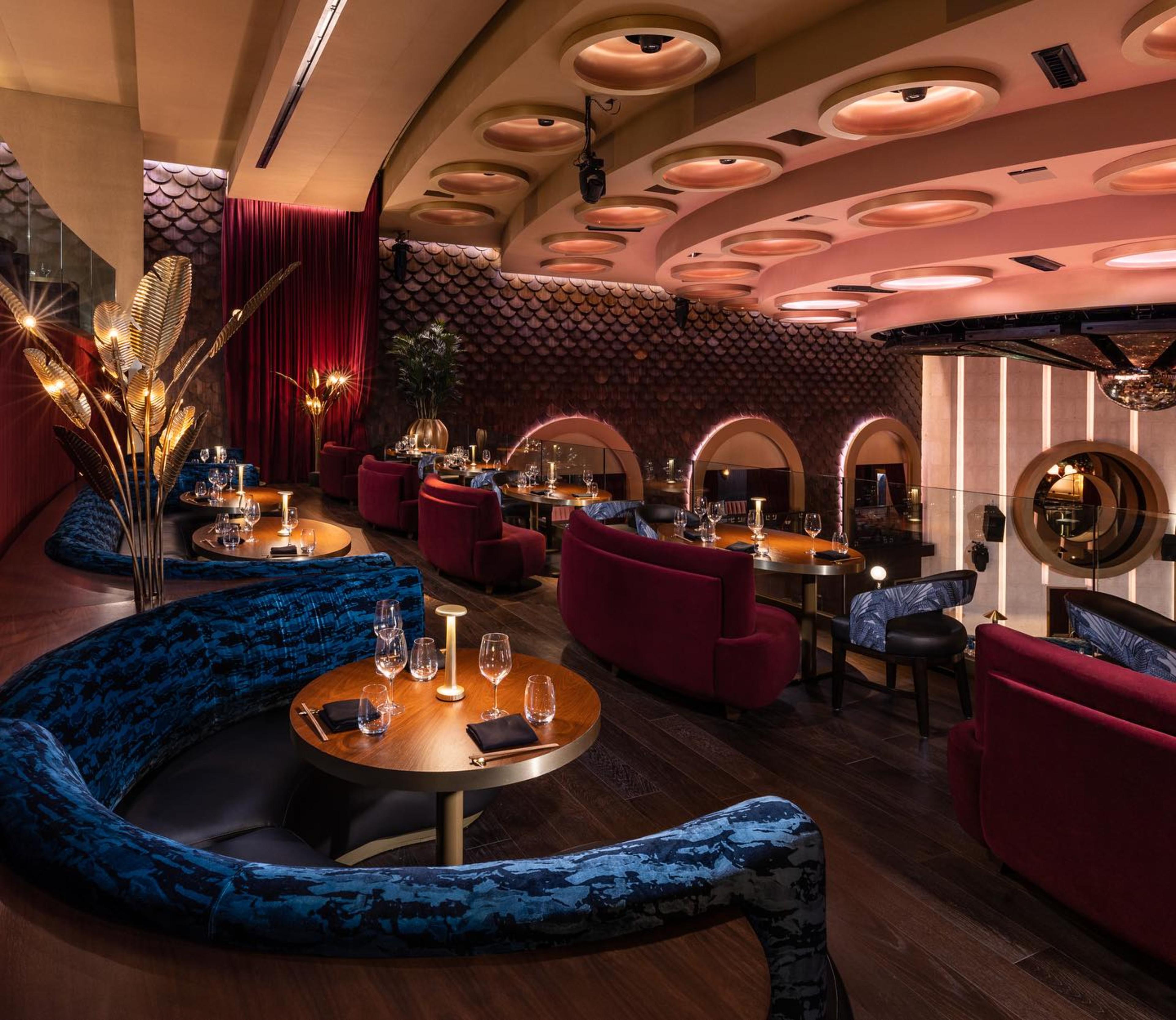

| Spaces | Seated | Standing |
|---|---|---|
| Level #1: Smoke Dining Room | 180 | 350 |
| Level #1.1: The Ember Room | 50 | 80 |
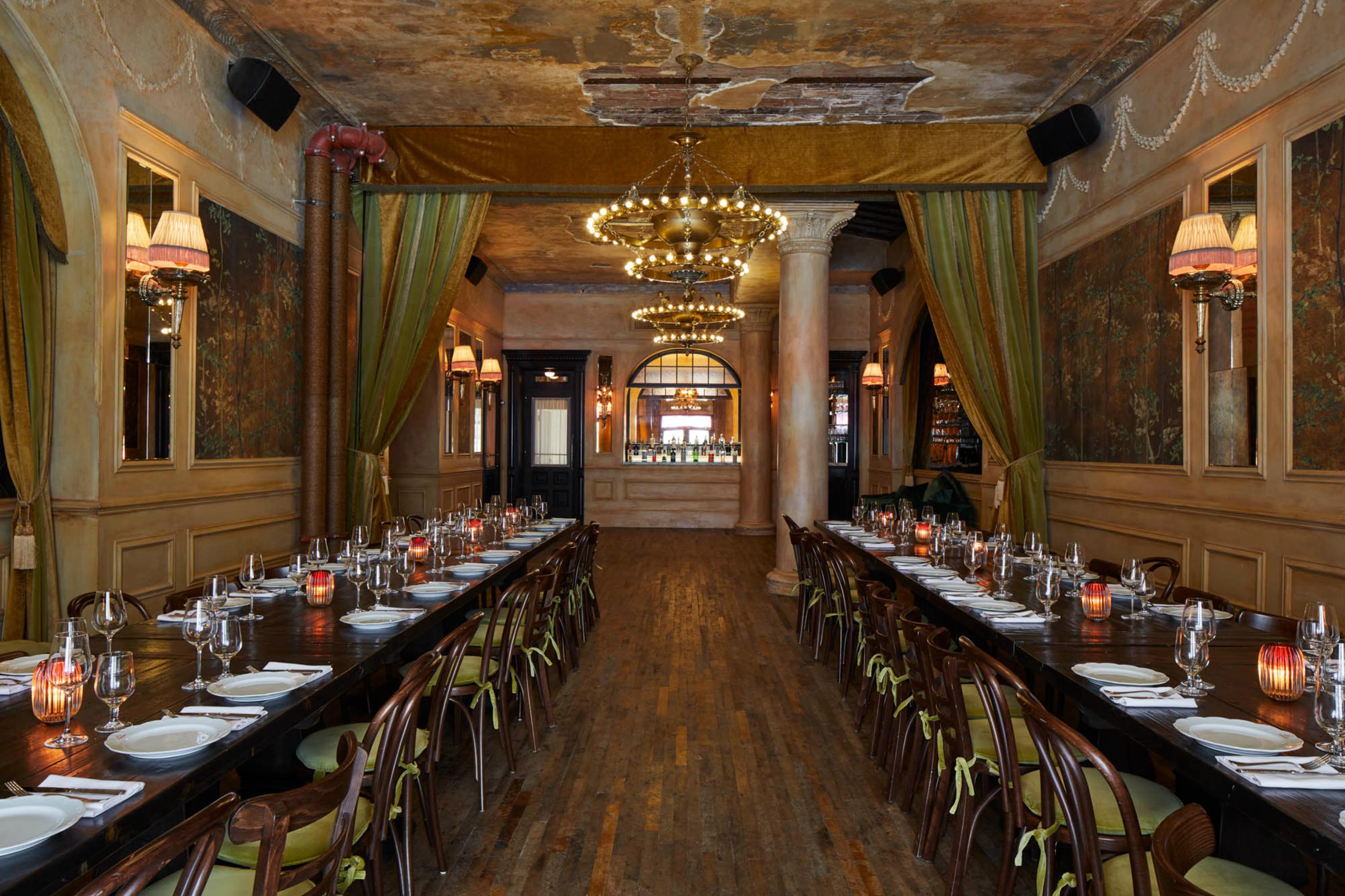
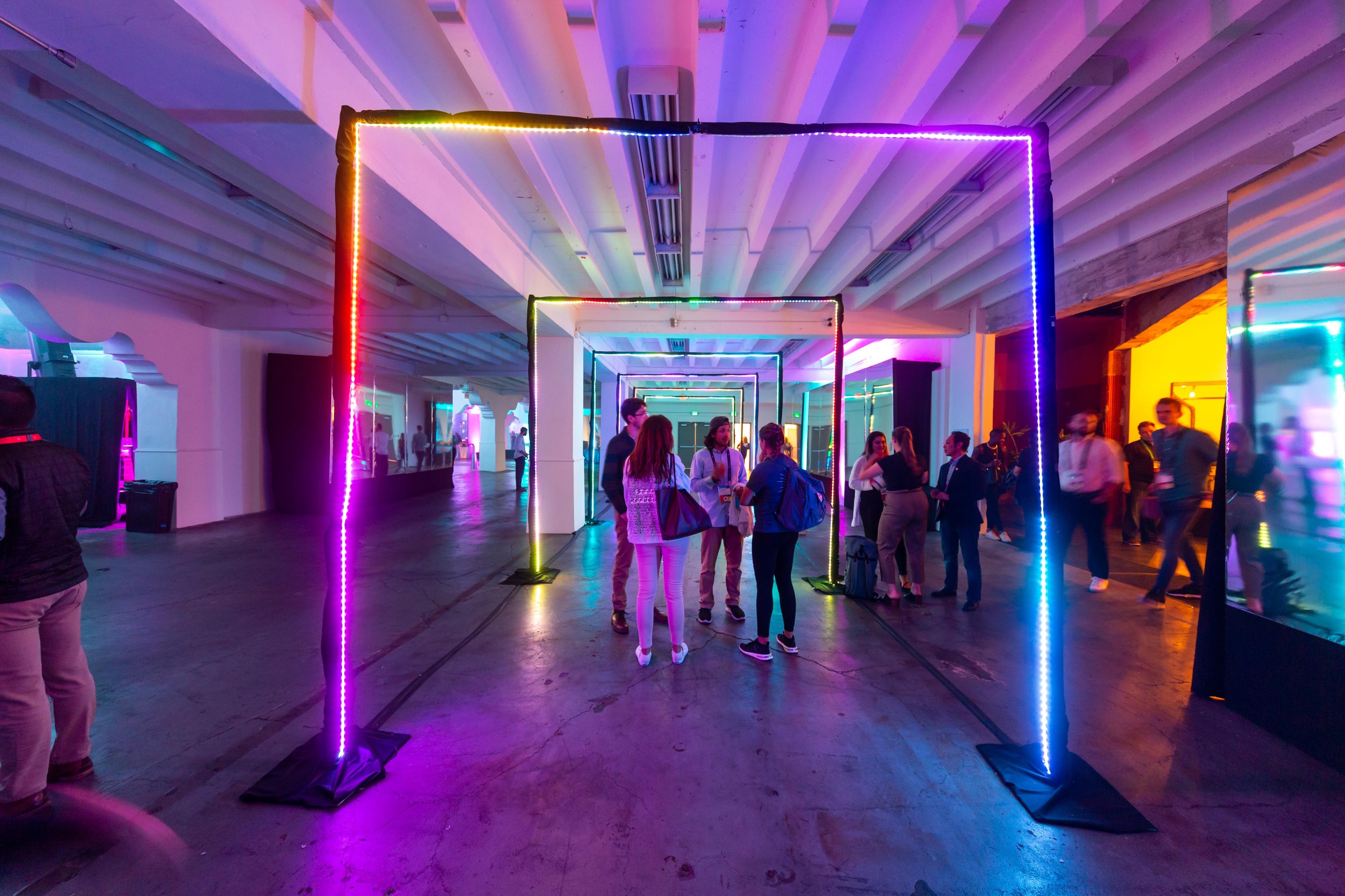
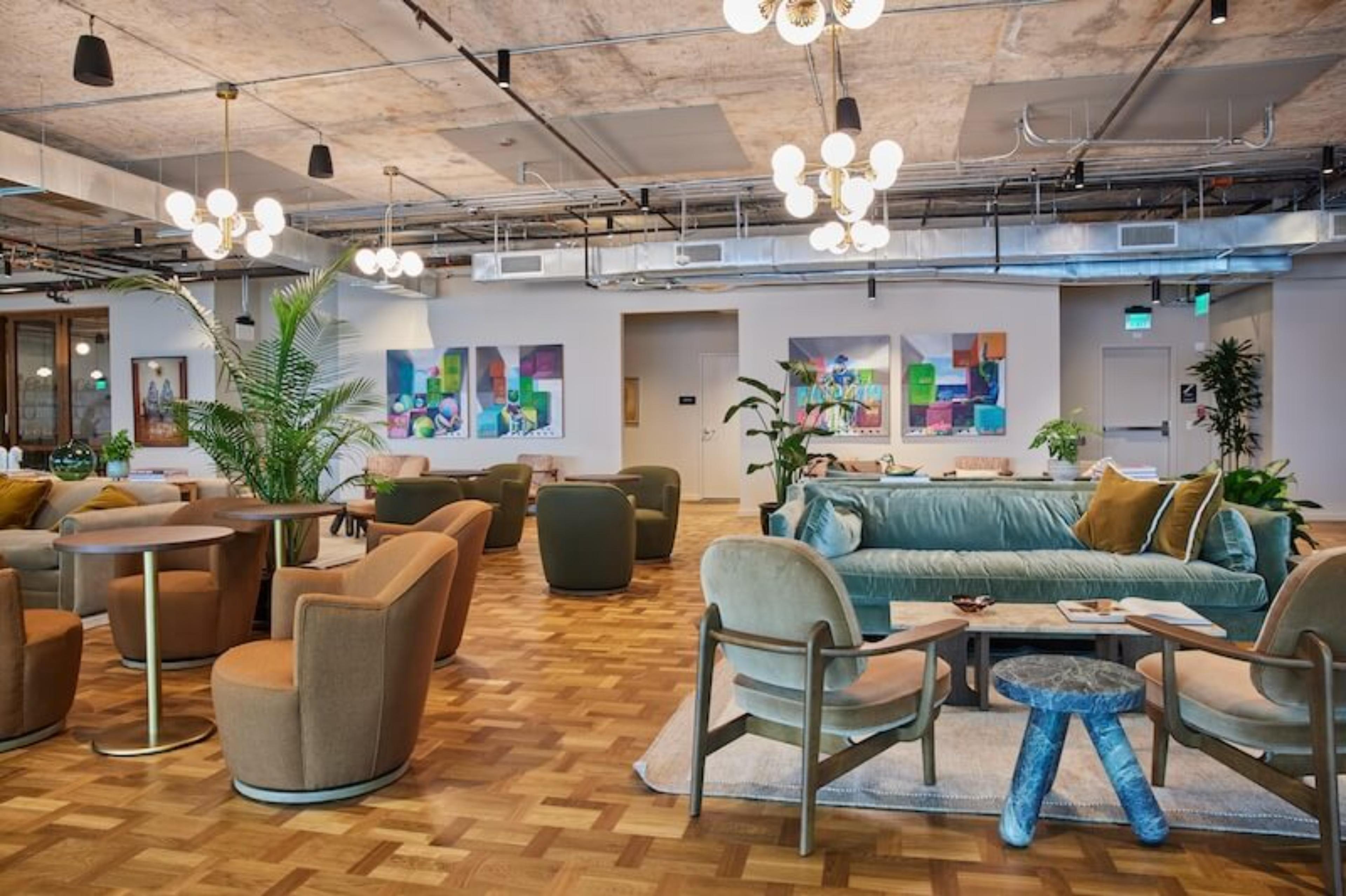
| Spaces | Seated | Standing |
|---|---|---|
| Event Space | 200 | 270 |
| Meeting Room | 10 | 13 |
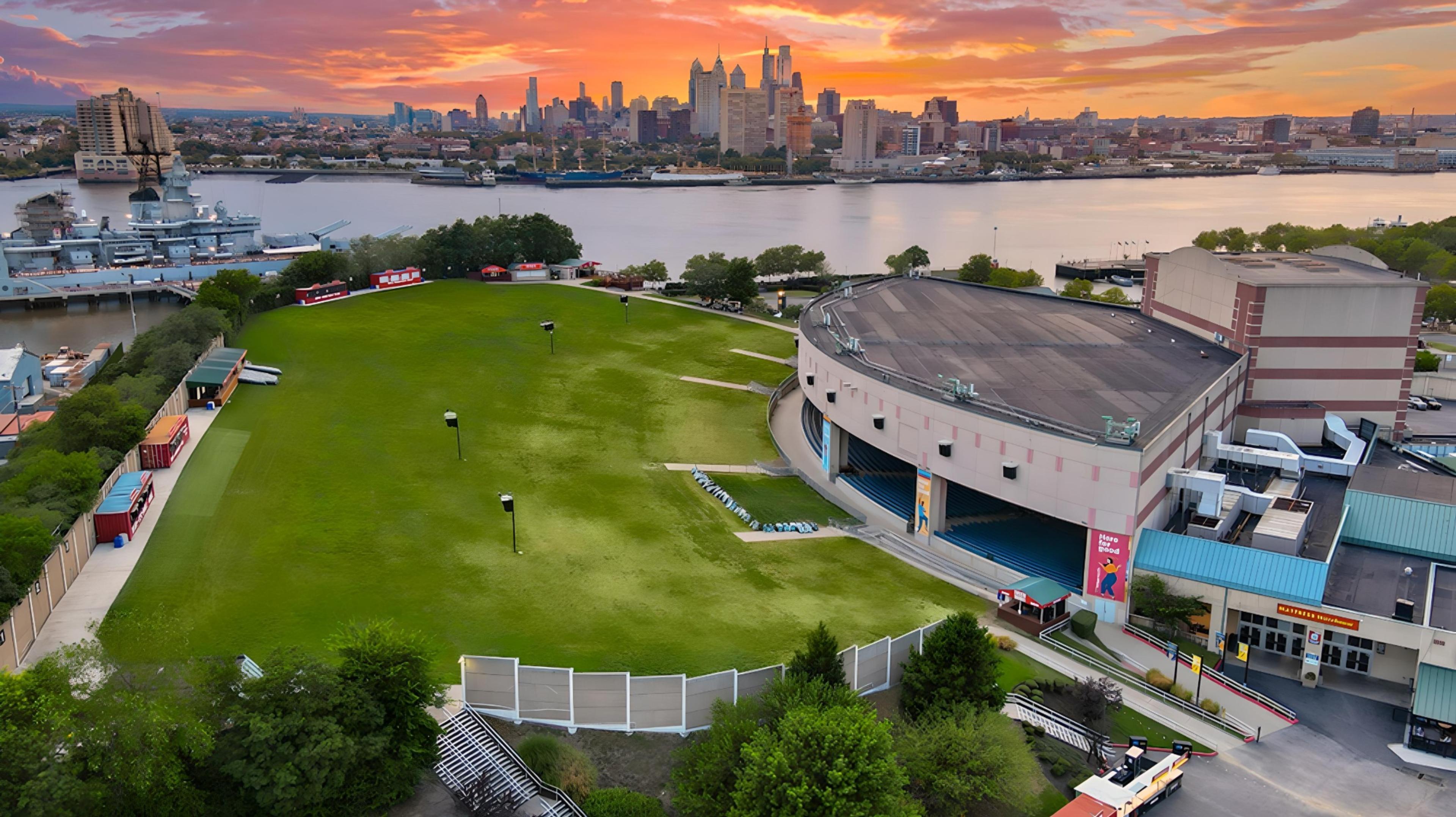
| Spaces | Seated | Standing |
|---|---|---|
| VIP Club | -- | 150 |
| Walt Whitman Lobby & Plaza | 900 | 2000 |

| Spaces | Seated | Standing |
|---|---|---|
| The Town Hall and Lounge by Skylight | 288 | 300 |
| The Social Stair | 350 | 400 |
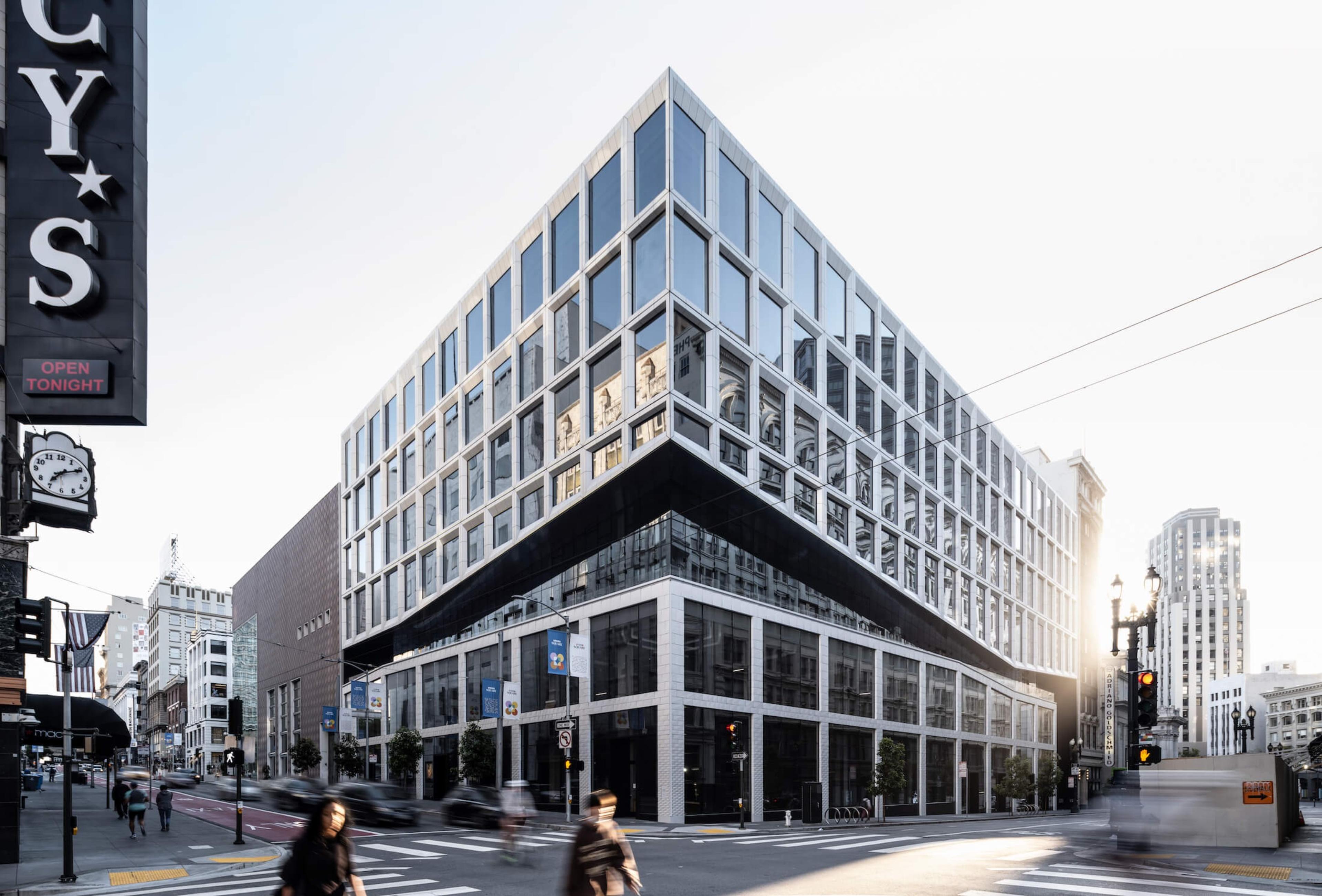
| Spaces | Seated | Standing |
|---|---|---|
| Coastal Gallery | 4th Floor | 160 | 160 |
| Vista Gallery | 4th Floor | 348 | 348 |

| Spaces | Seated | Standing |
|---|---|---|
| Full Venue Buyout | 1300 | 3000 |
| Full Venue Buyout + Range | 1300 | 7000 |
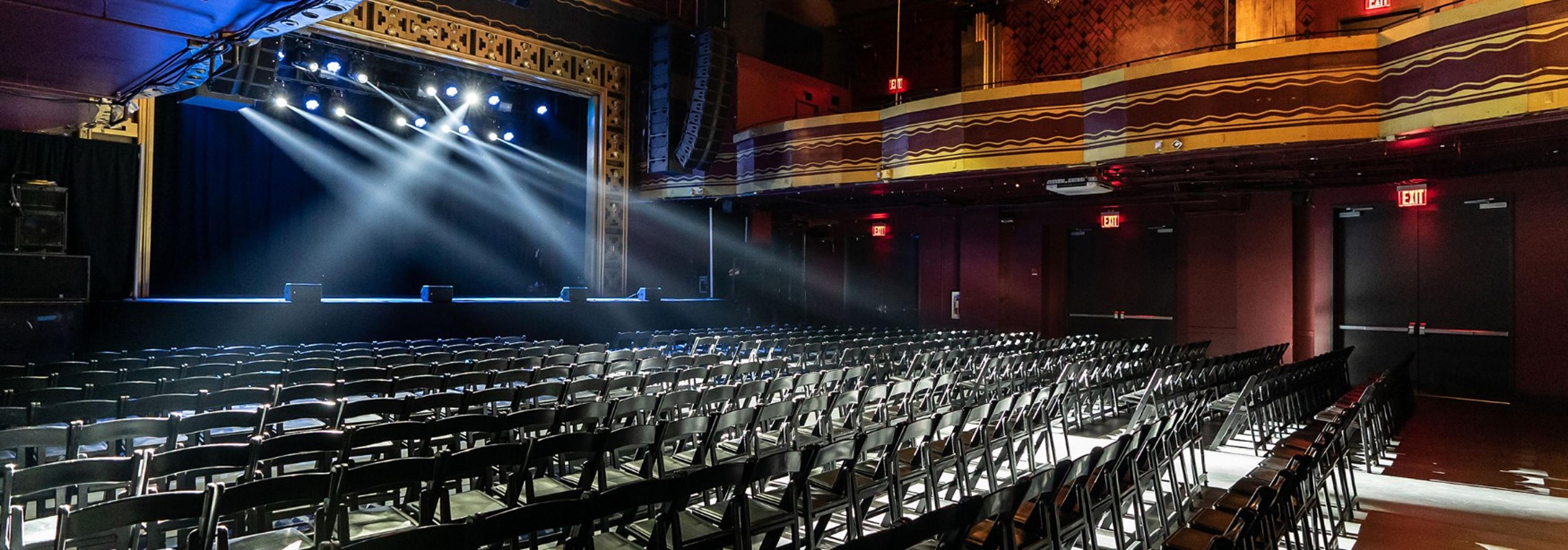
| Spaces | Seated | Standing |
|---|---|---|
| Webster Hall | 700 | 1350 |
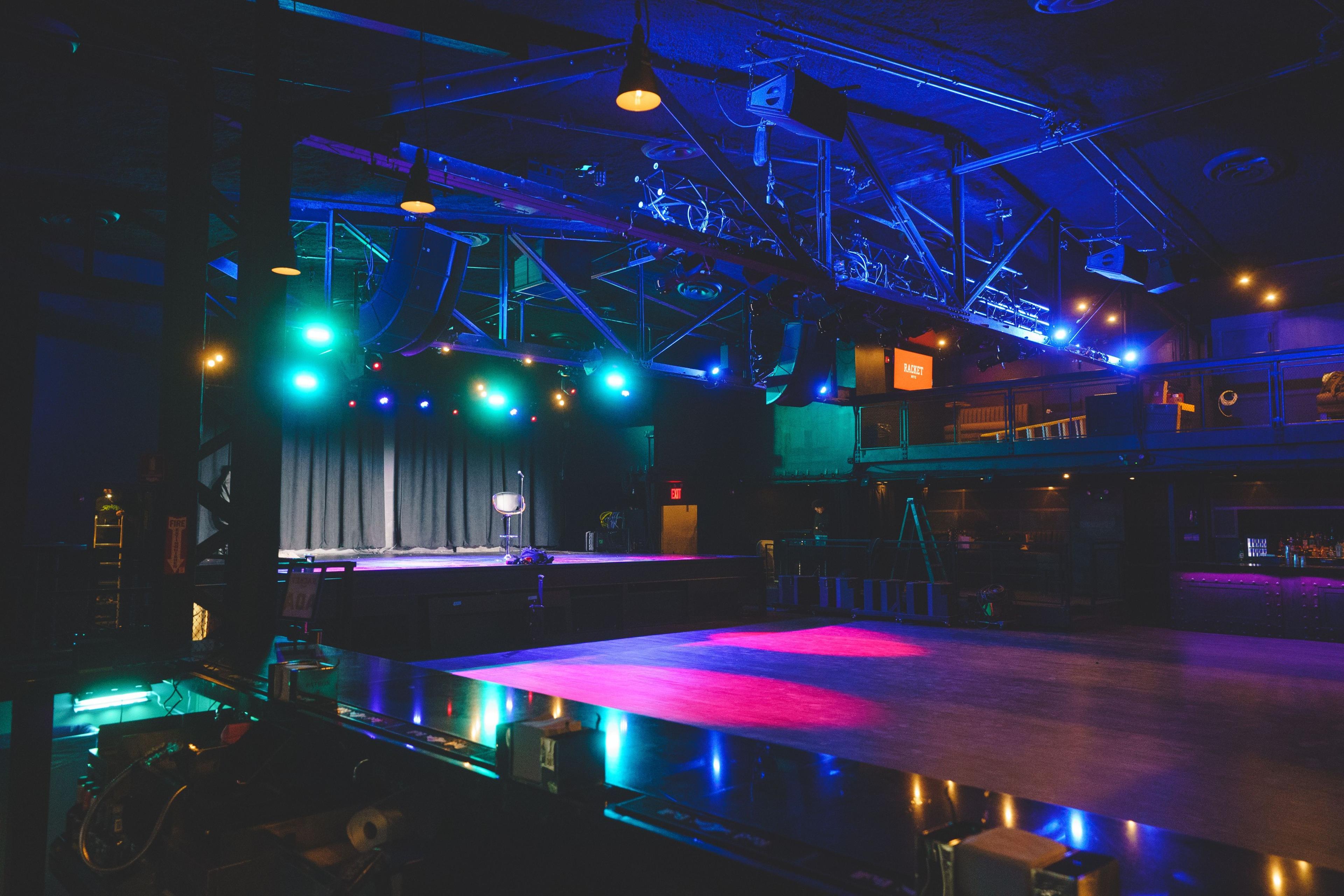
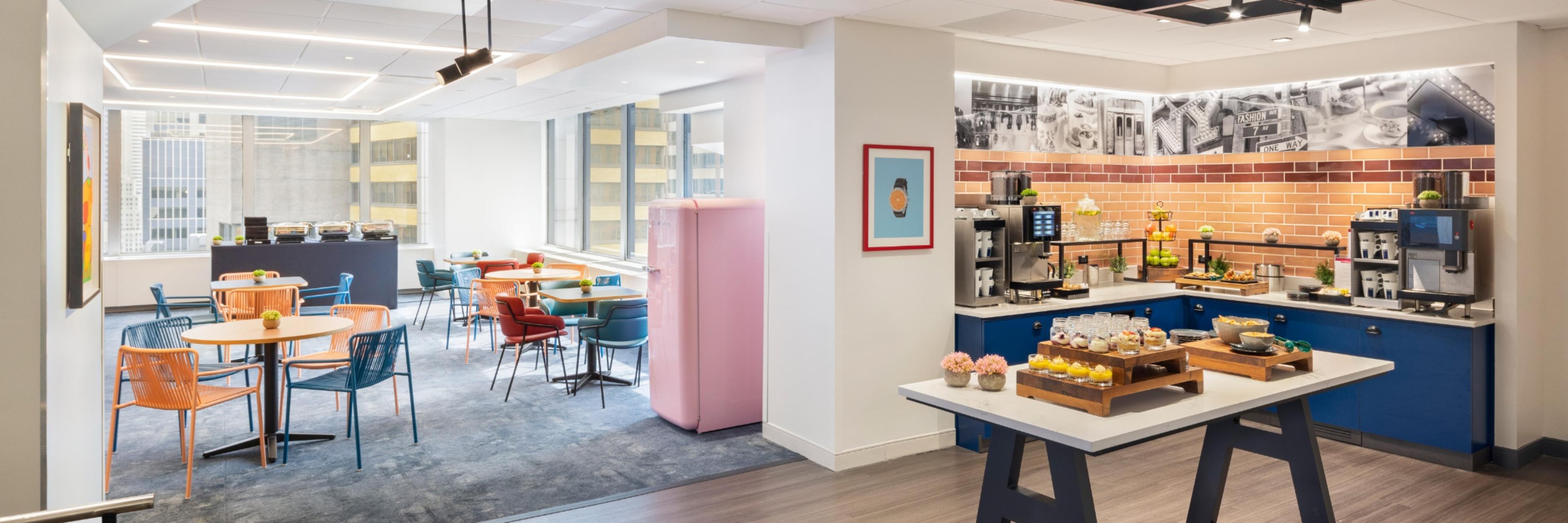
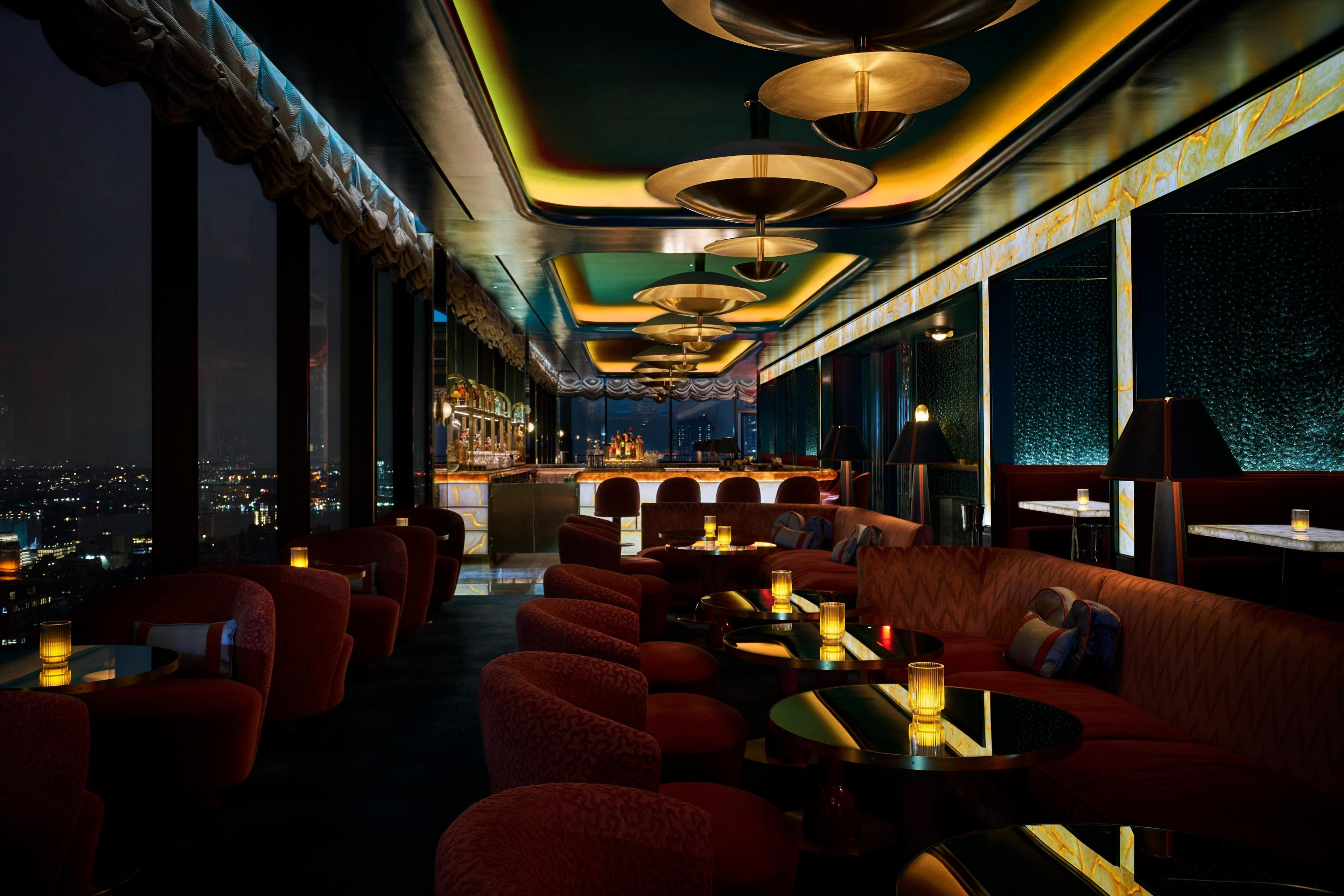
| Spaces | Seated | Standing |
|---|---|---|
| Sections C and D | 16 | -- |
| Sections B and E | 24 | -- |
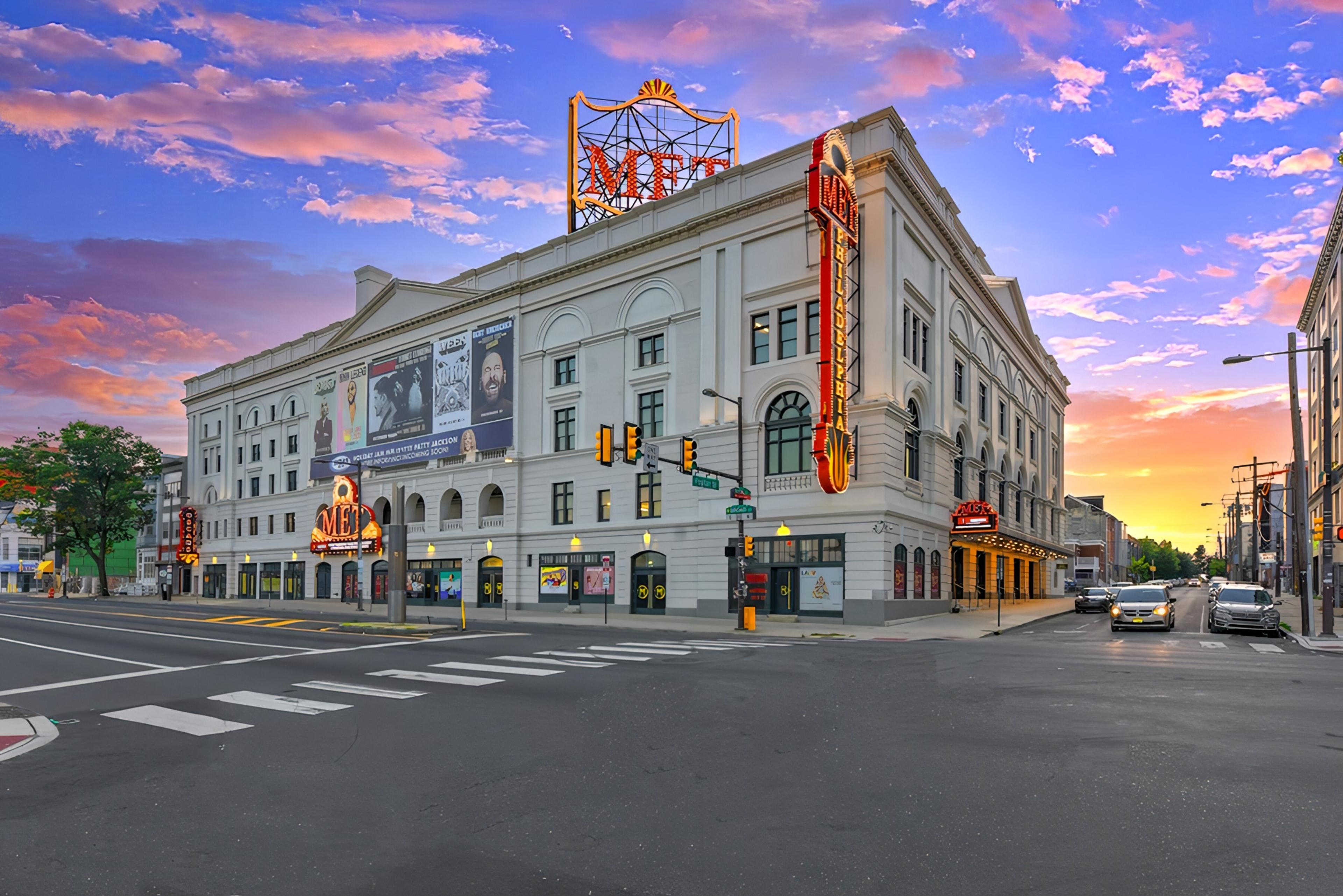
| Spaces | Seated | Standing |
|---|---|---|
| Full Buyout | 3200 | 3200 |
| The Met Lobby | -- | 300 |

| Spaces | Seated | Standing |
|---|---|---|
| Parking Garage Rooftop | 600 | 1020 |
| Dock Street | 400 | 1700 |
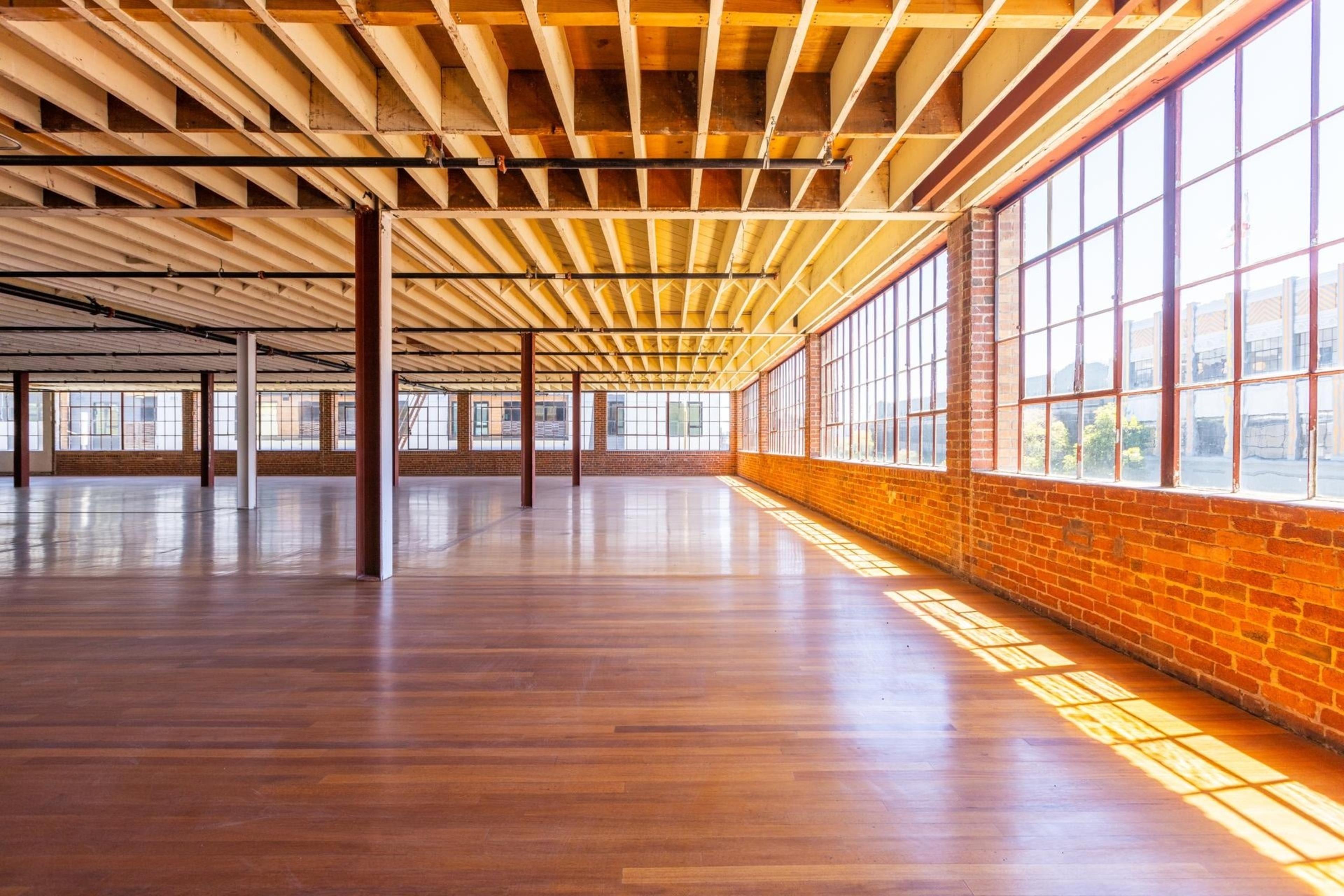
| Spaces | Seated | Standing |
|---|---|---|
| Main Floor with Mezzanine | -- | 1000 |
| Mezzanine | -- | 1000 |
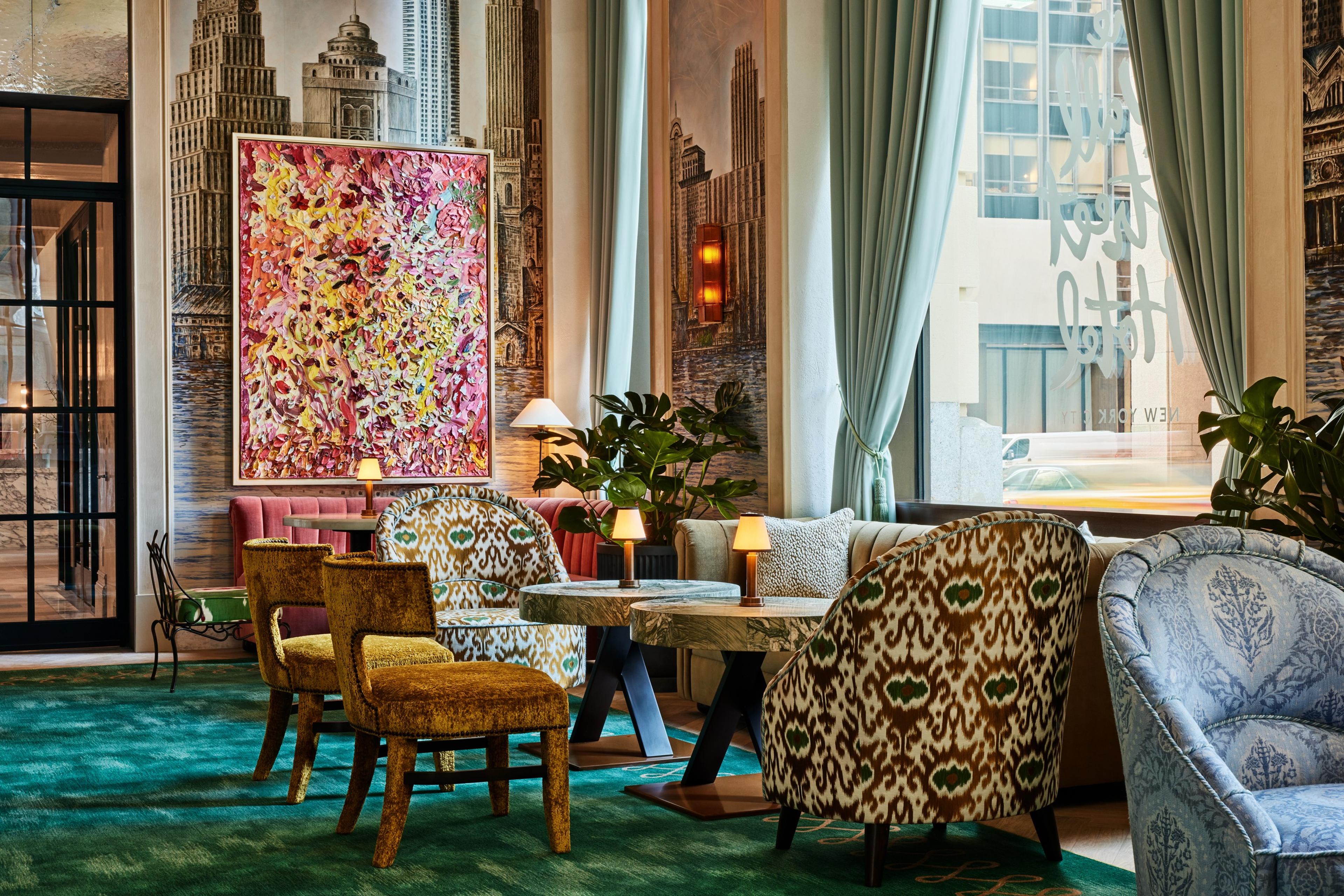
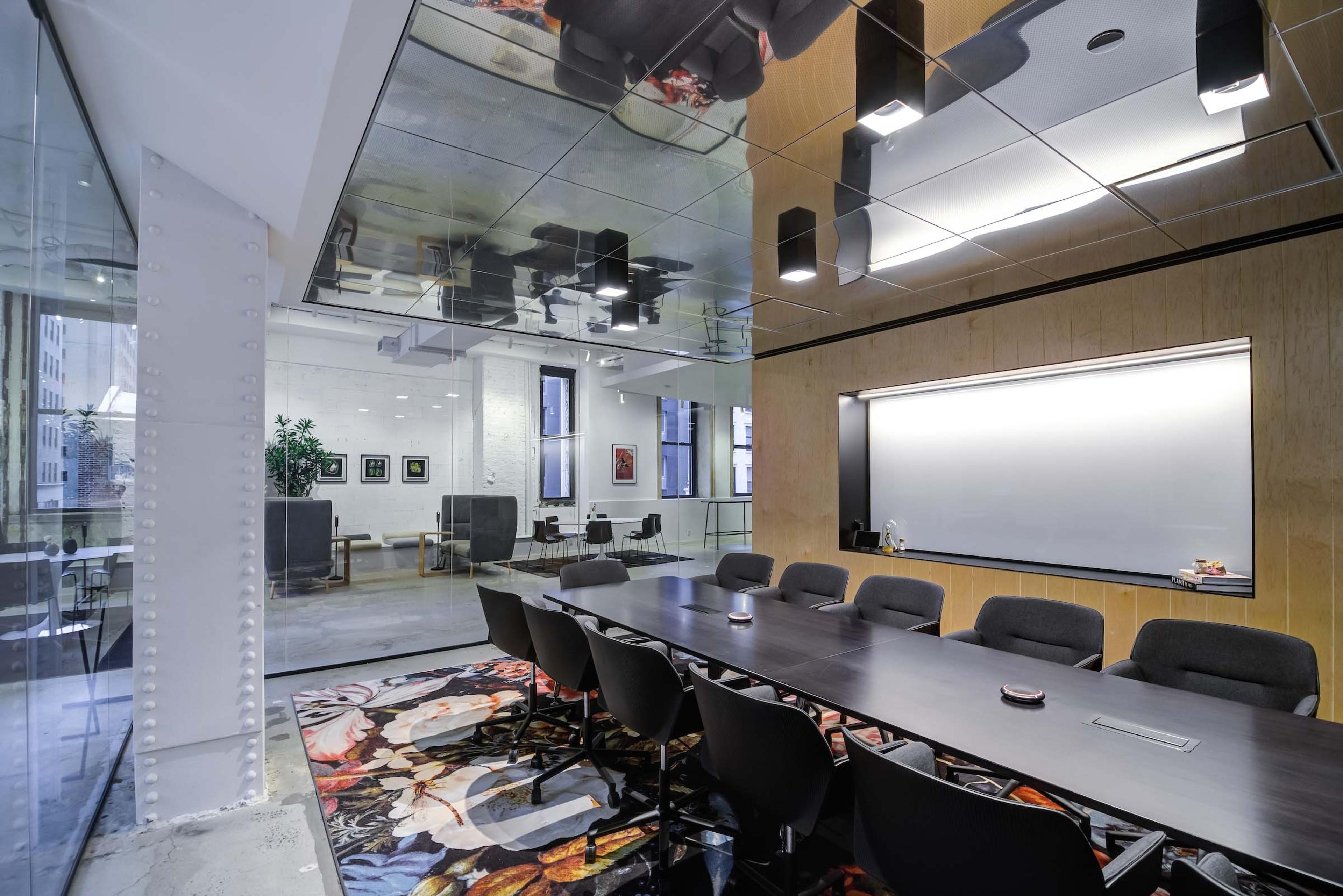

| Spaces | Seated | Standing |
|---|---|---|
| The Acres | 1000 | 1000 |