- Featured
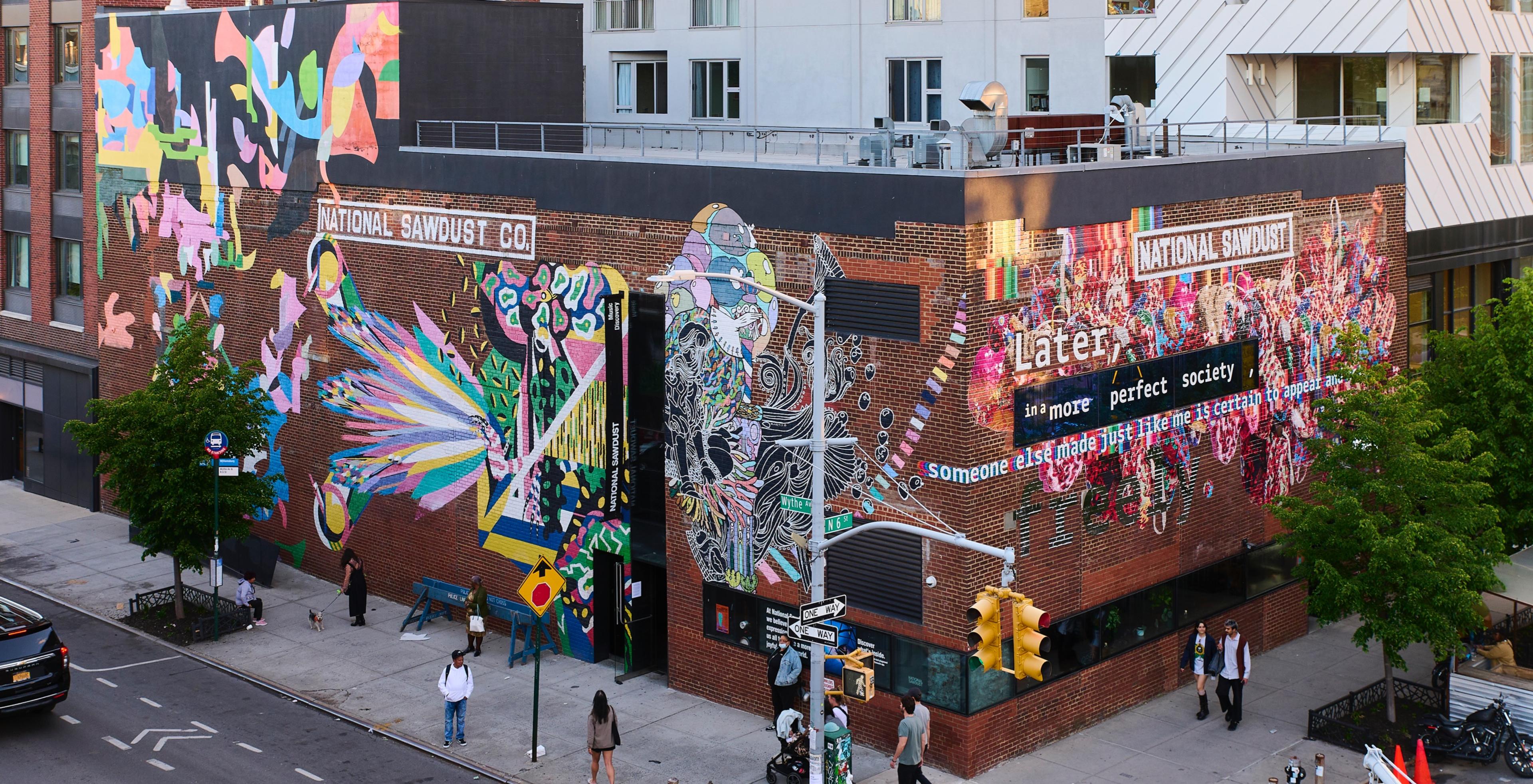
United States

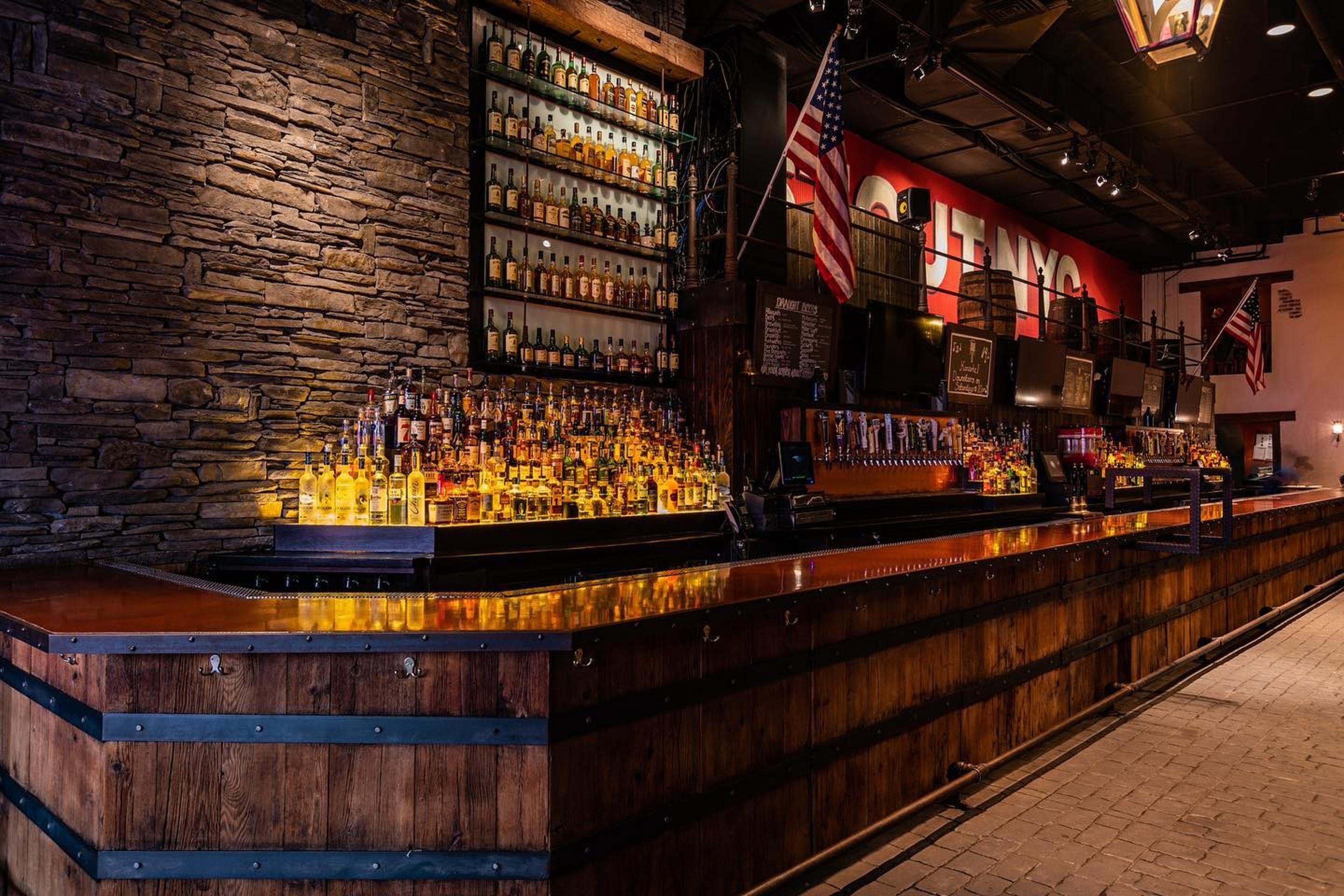
| Spaces | Seated | Standing |
|---|---|---|
| Greene Room | 50 | 77 |
| The Mezzanine Carriage House Bar | 40 | 50 |
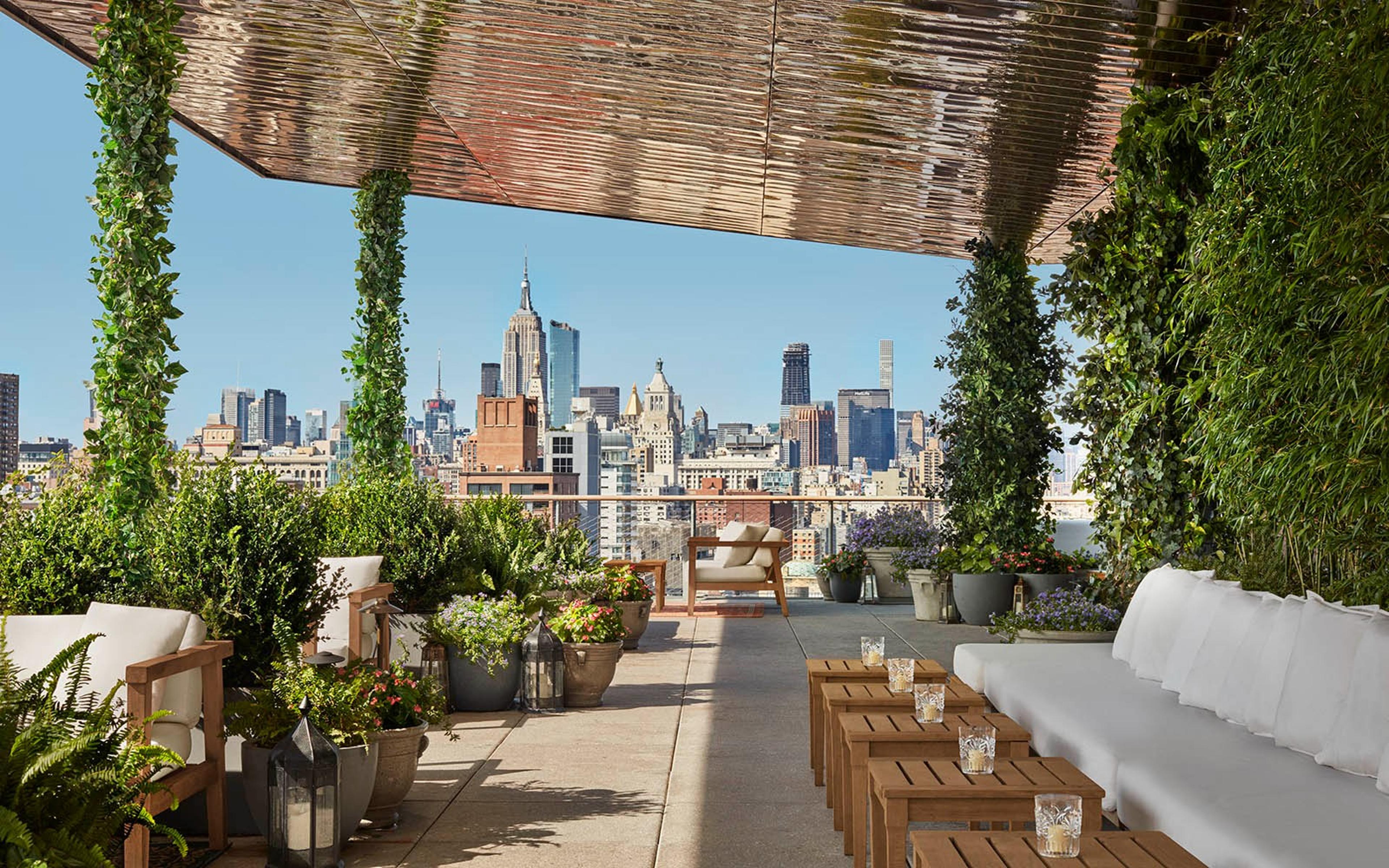
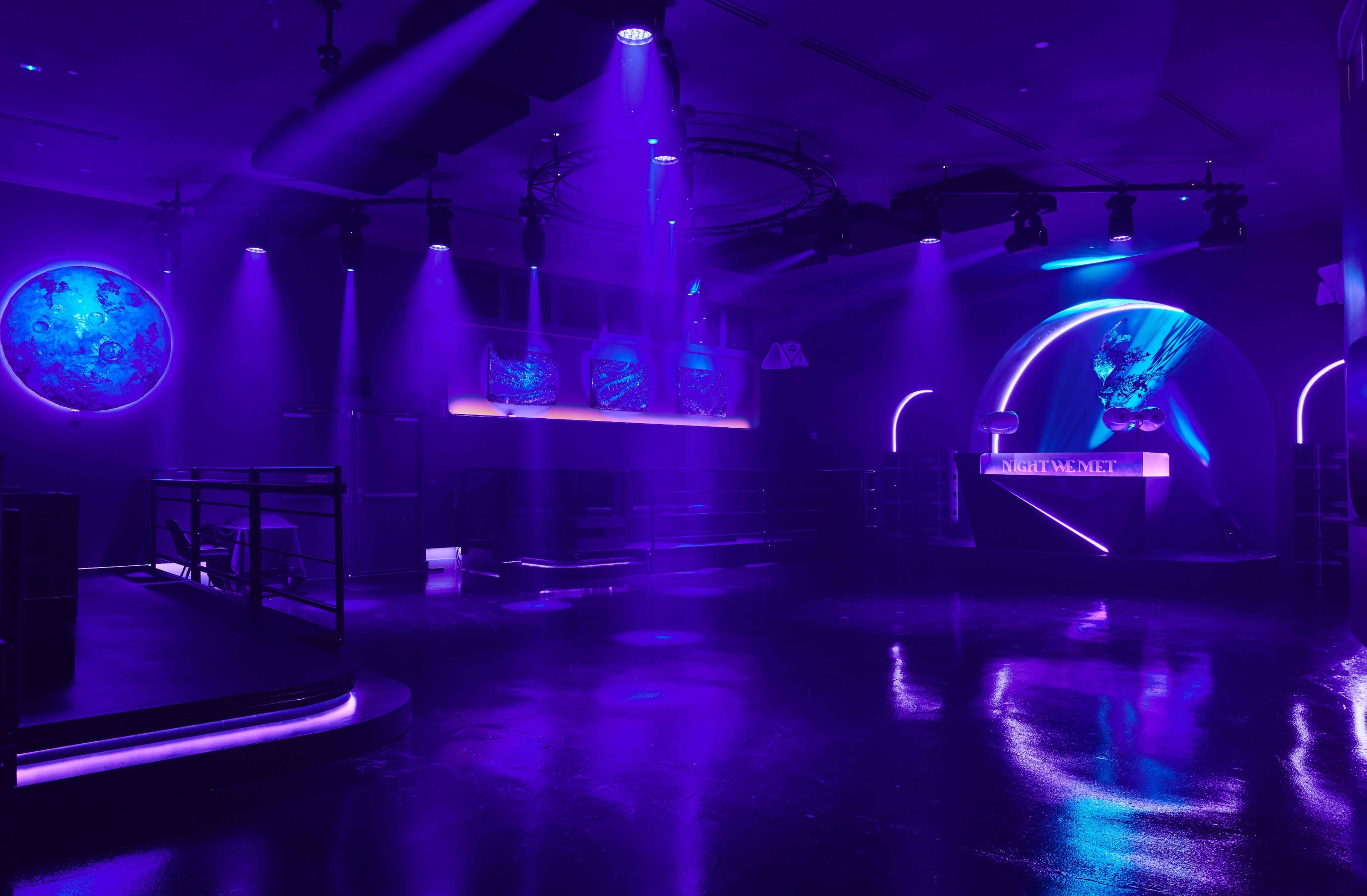
| Spaces | Seated | Standing |
|---|---|---|
| Club Room | 60 | 300 |
| Vera Cocktail Lounge | 45 | 75 |

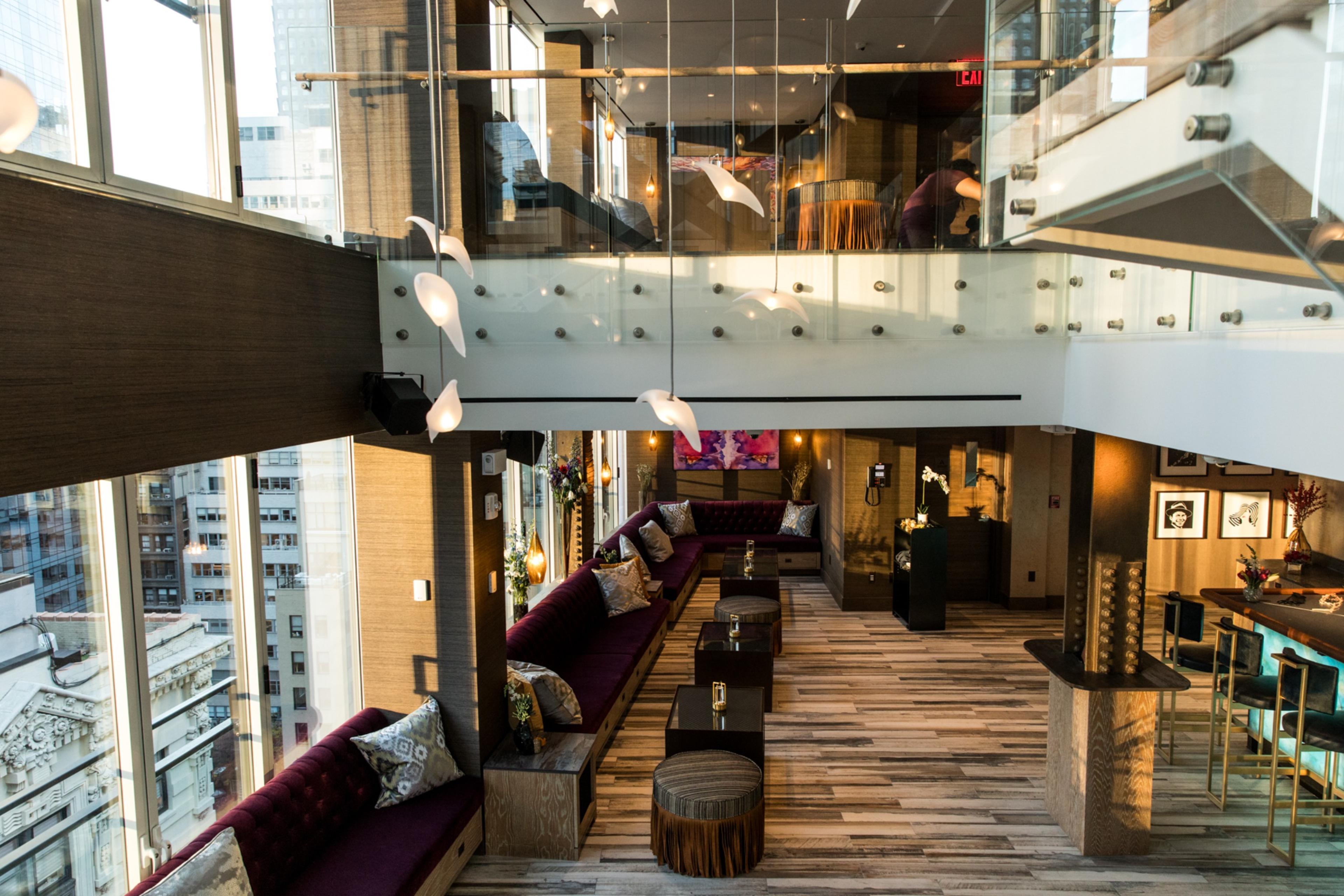
| Spaces | Seated | Standing |
|---|---|---|
| Hide Rooftop 21st Floor (Private Event 30 - 60 Guests) | 40 | 60 |
| Hide Rooftop (Full Buyout) | 80 | 120 |
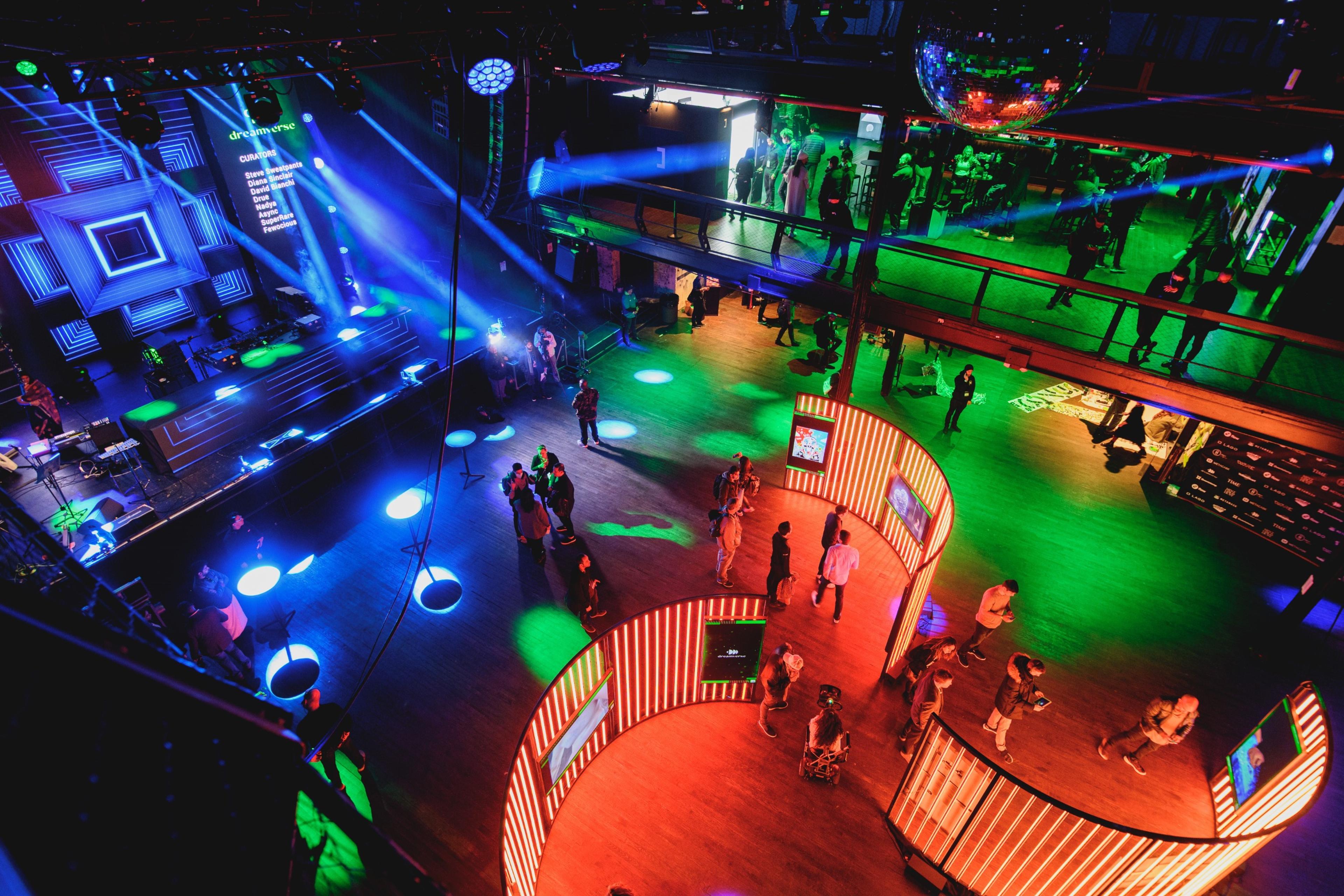
| Spaces | Seated | Standing |
|---|---|---|
| Terminal 5 | -- | 3000 |
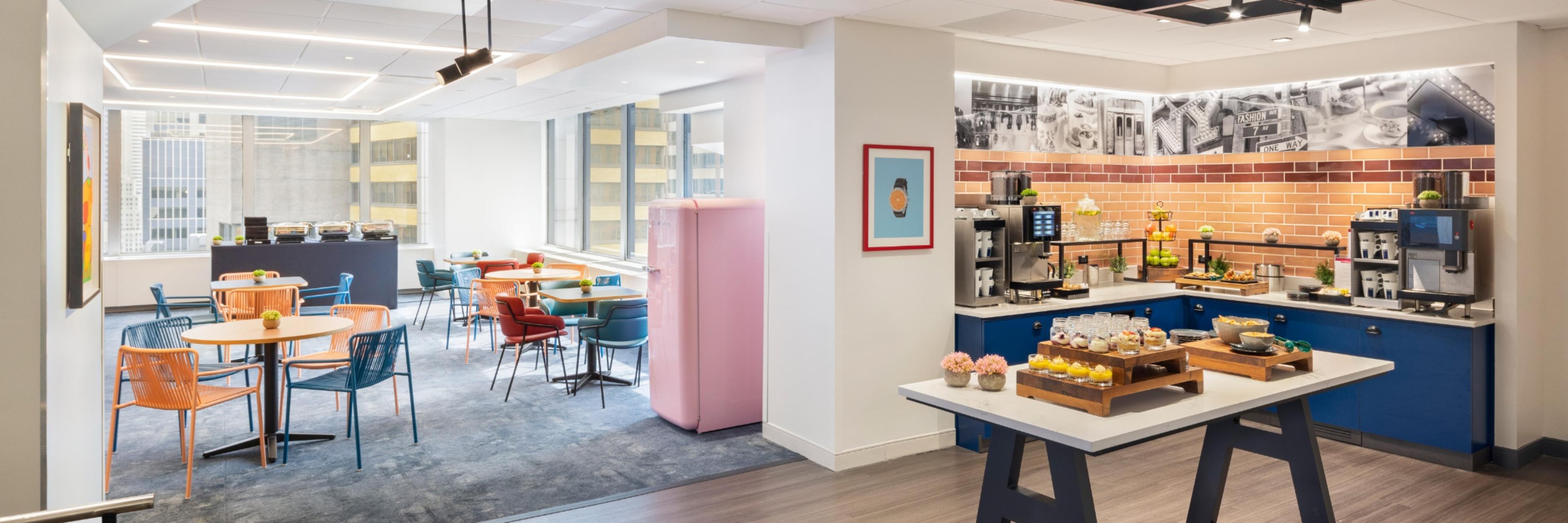
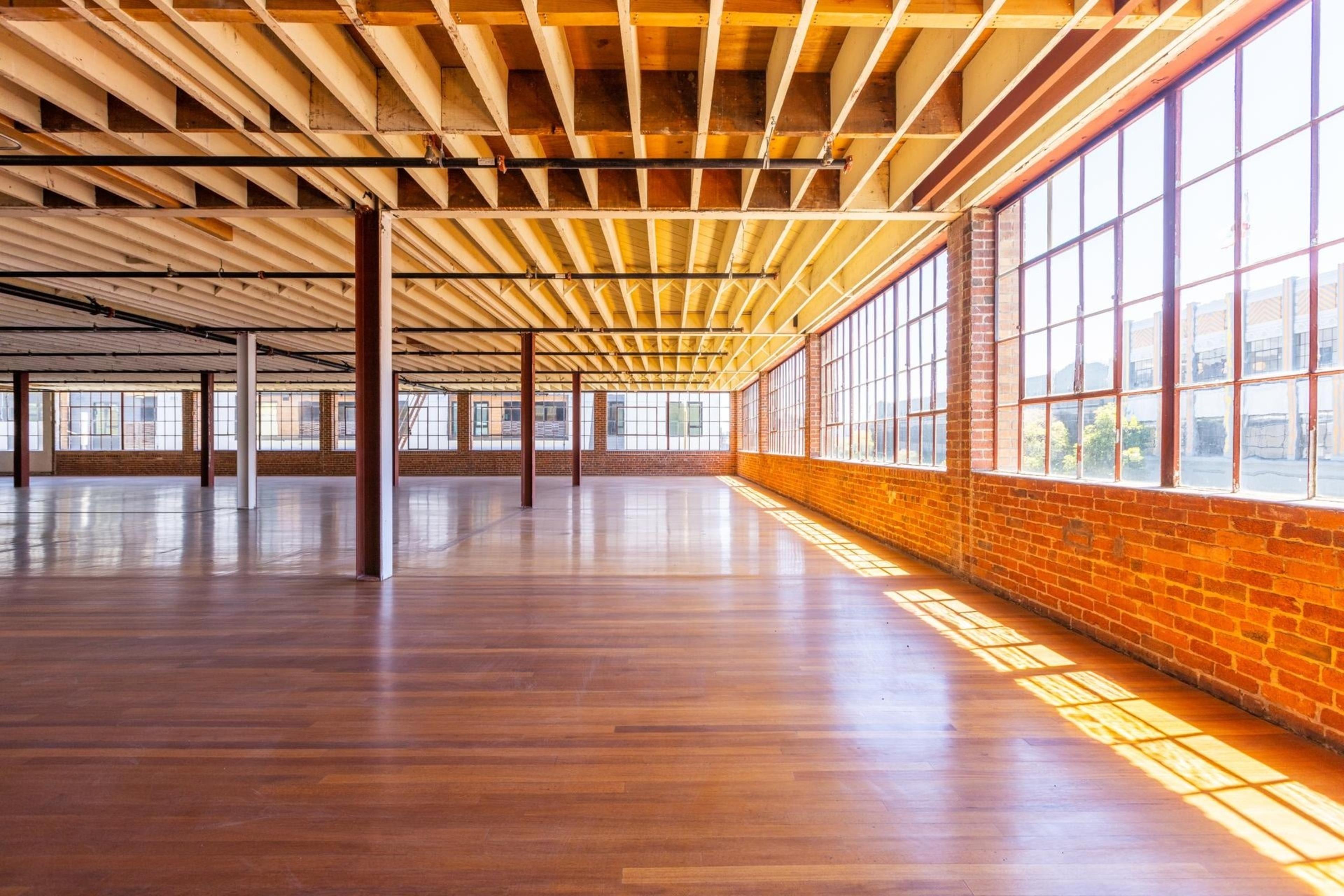
| Spaces | Seated | Standing |
|---|---|---|
| Main Floor with Mezzanine | -- | 1000 |
| Mezzanine | -- | 1000 |
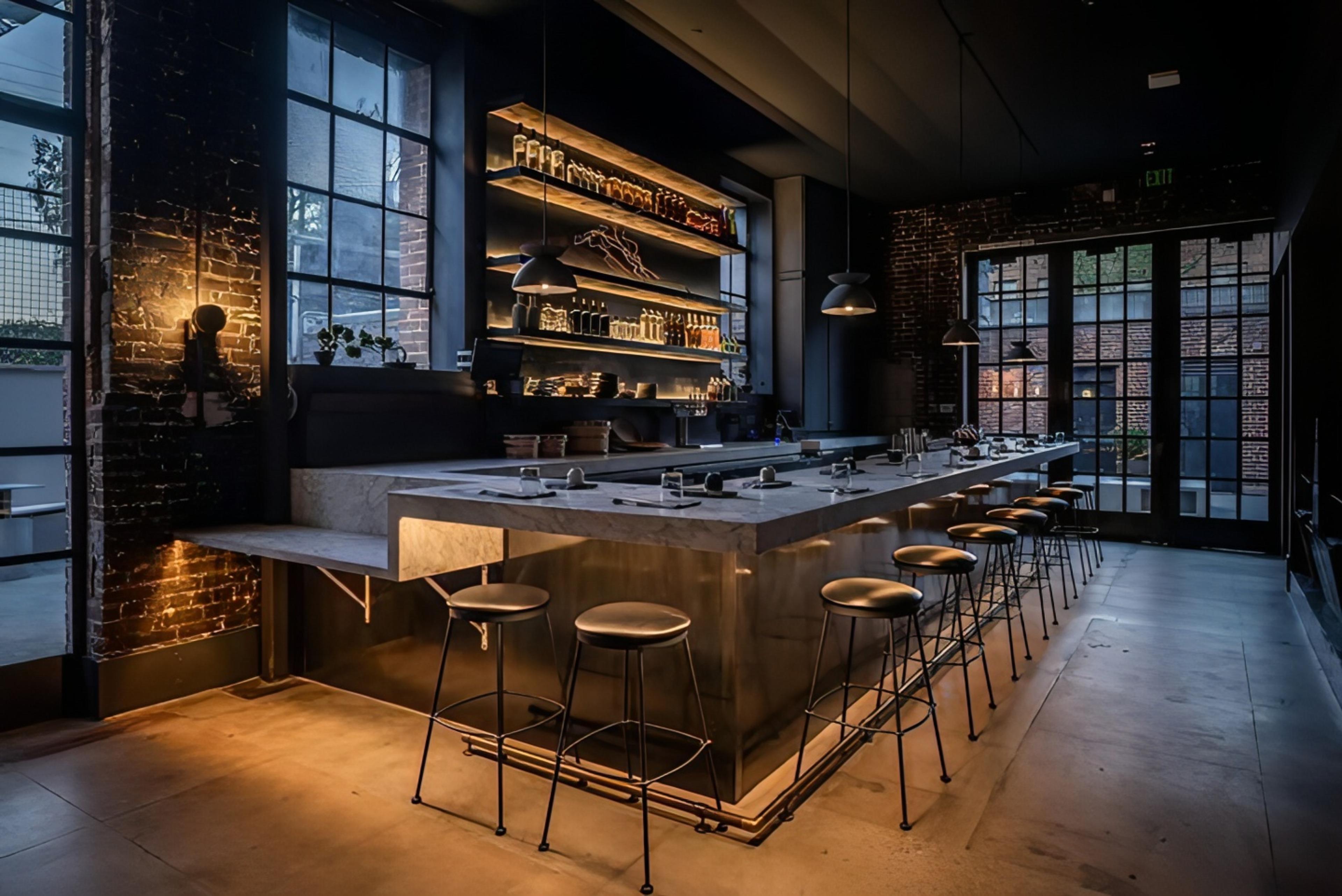
| Spaces | Seated | Standing |
|---|---|---|
| Private Atrium Dining Room | 50 | 60 |
| Courtyard | 75 | 120 |
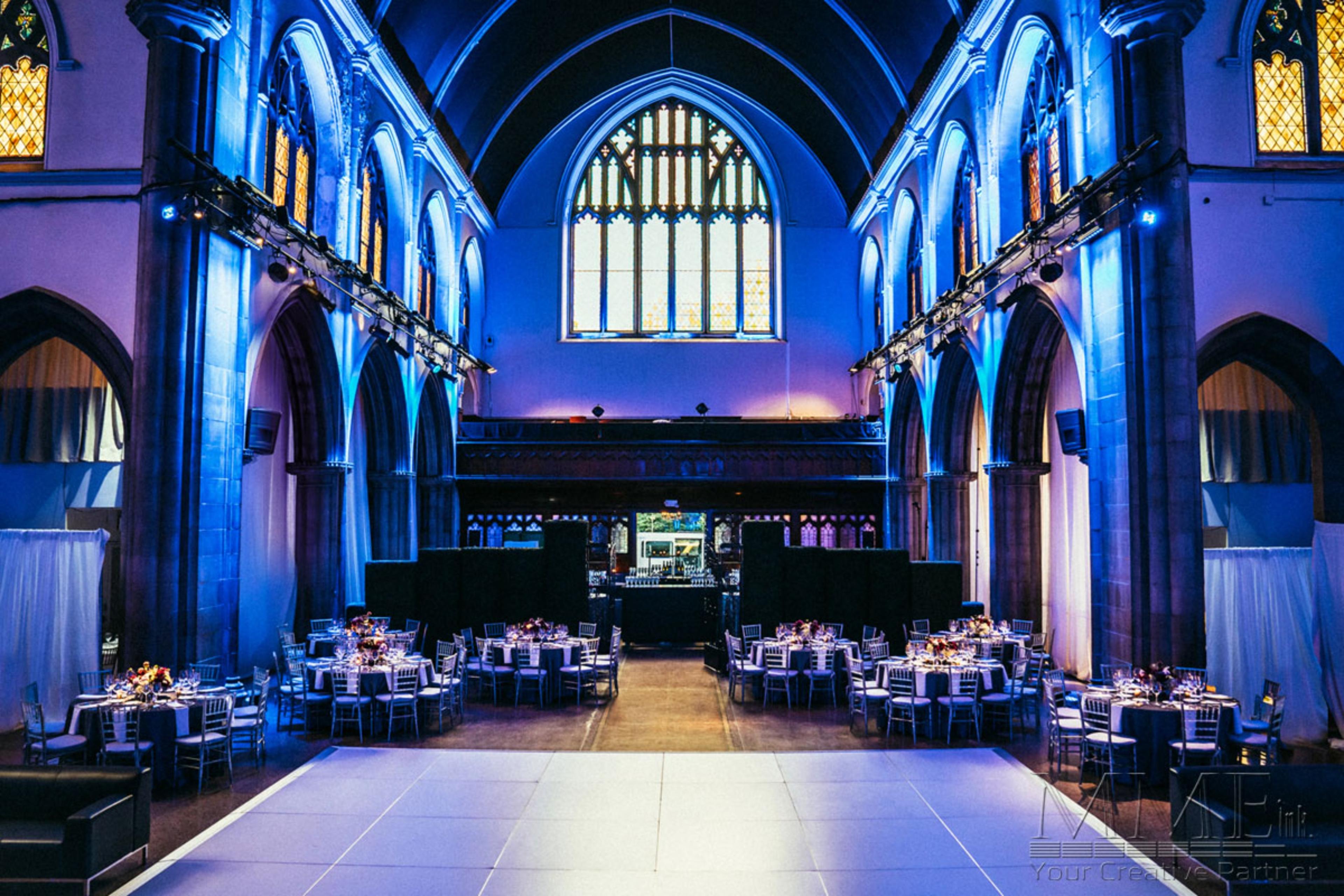
| Spaces | Seated | Standing |
|---|---|---|
| Event Space | 300 | 300 |
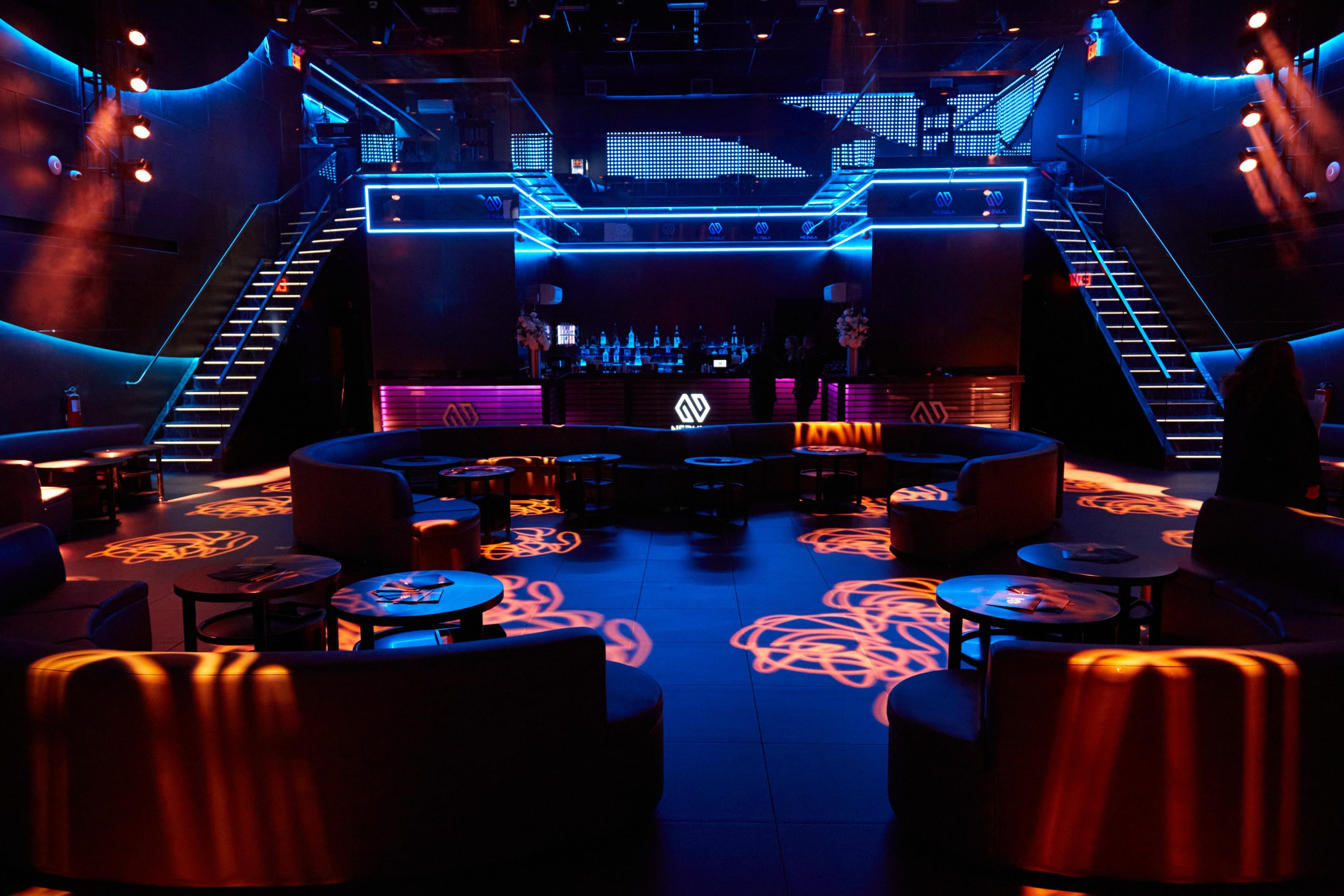
| Spaces | Seated | Standing |
|---|---|---|
| Nebula (Entire Venue) | 240 | 750 |
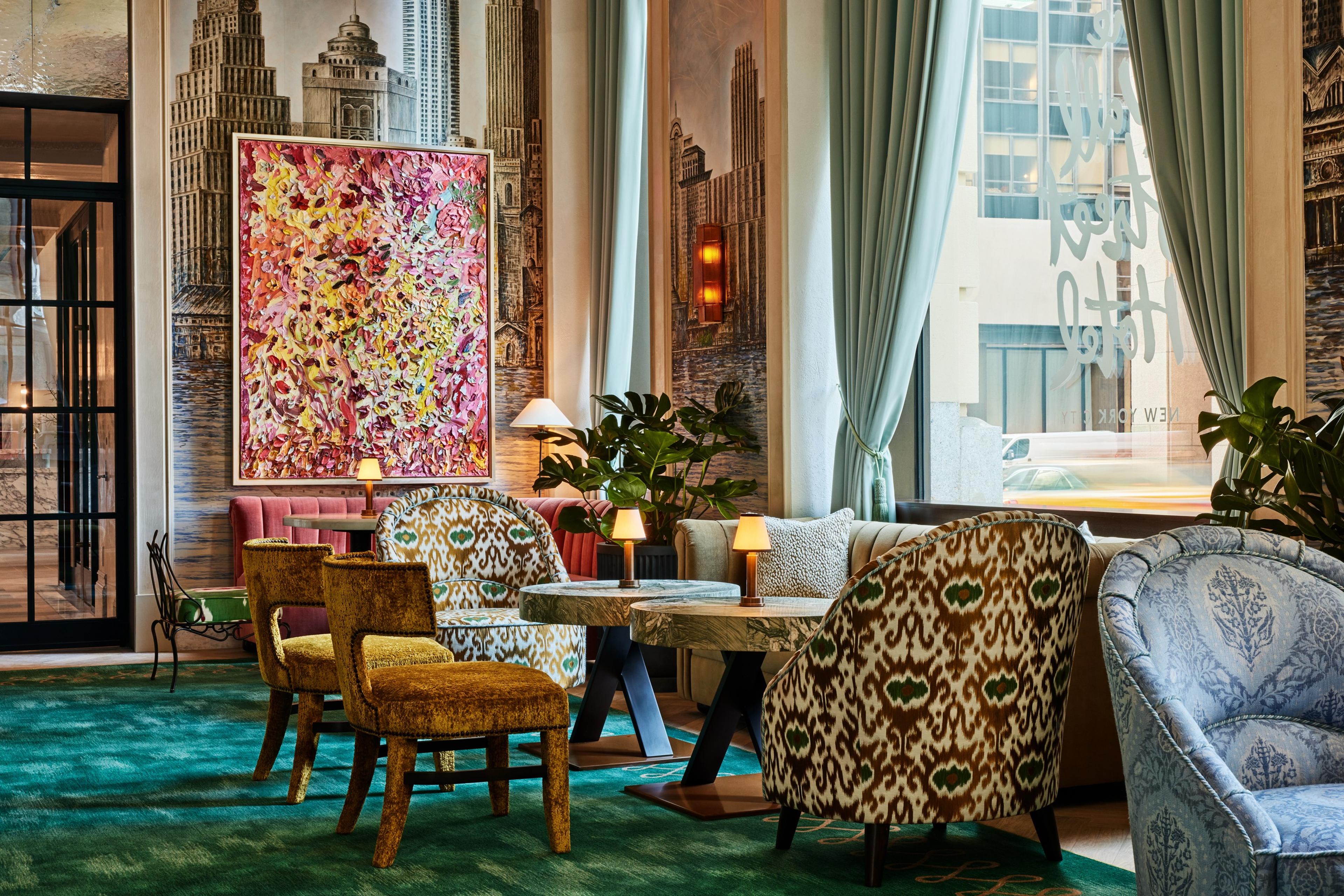
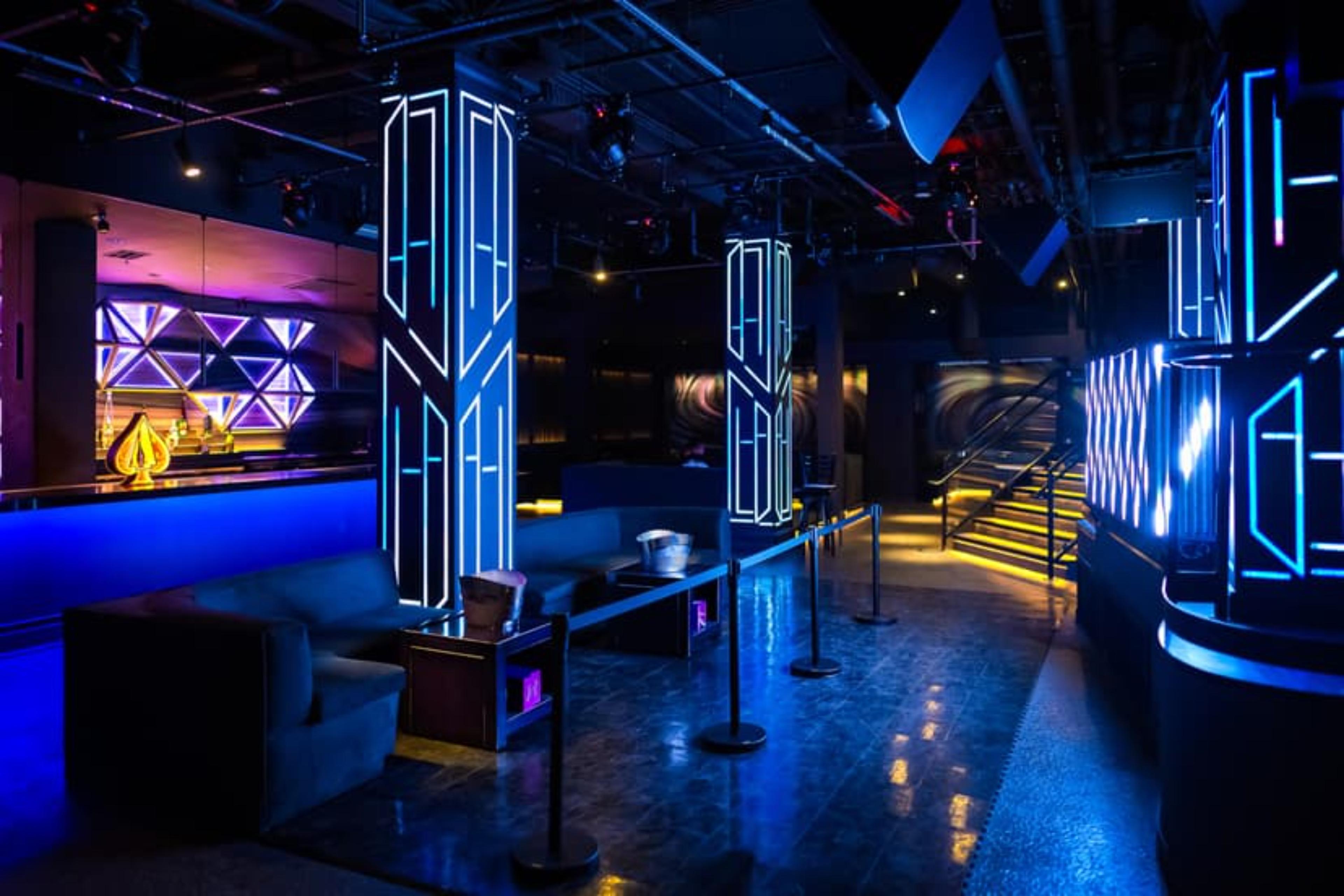
| Spaces | Seated | Standing |
|---|---|---|
| West 8 | 300 | 450 |

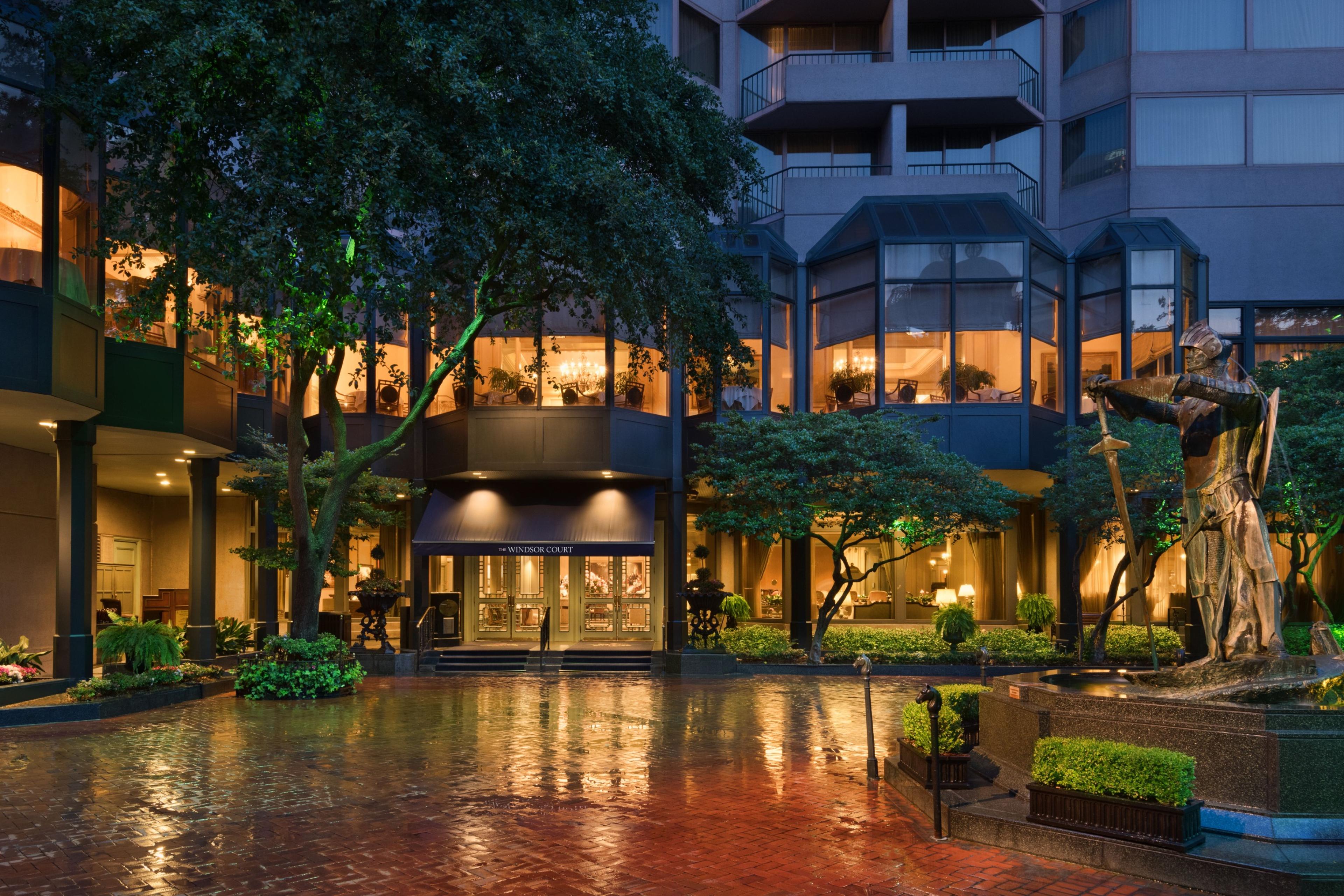
| Spaces | Seated | Standing |
|---|---|---|
| Private Dining Room | 24 | 40 |
| Windsor Room | 24 | 30 |
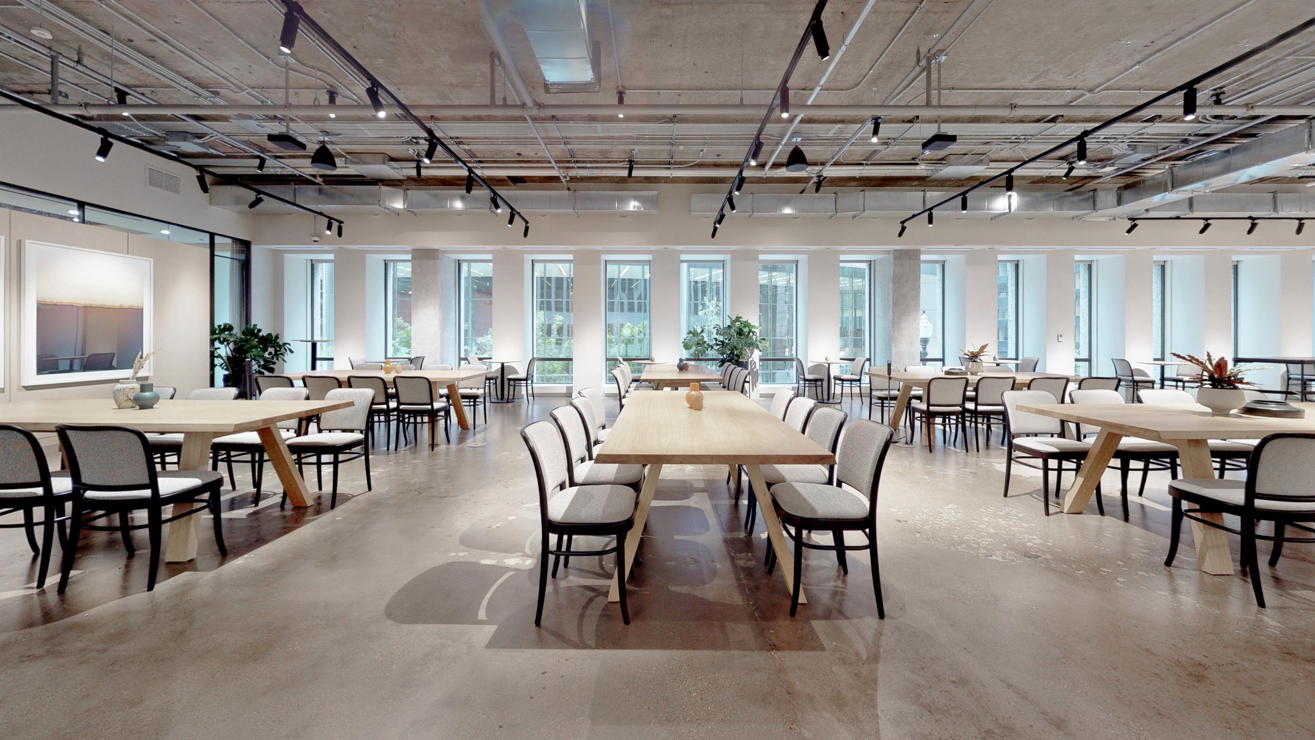
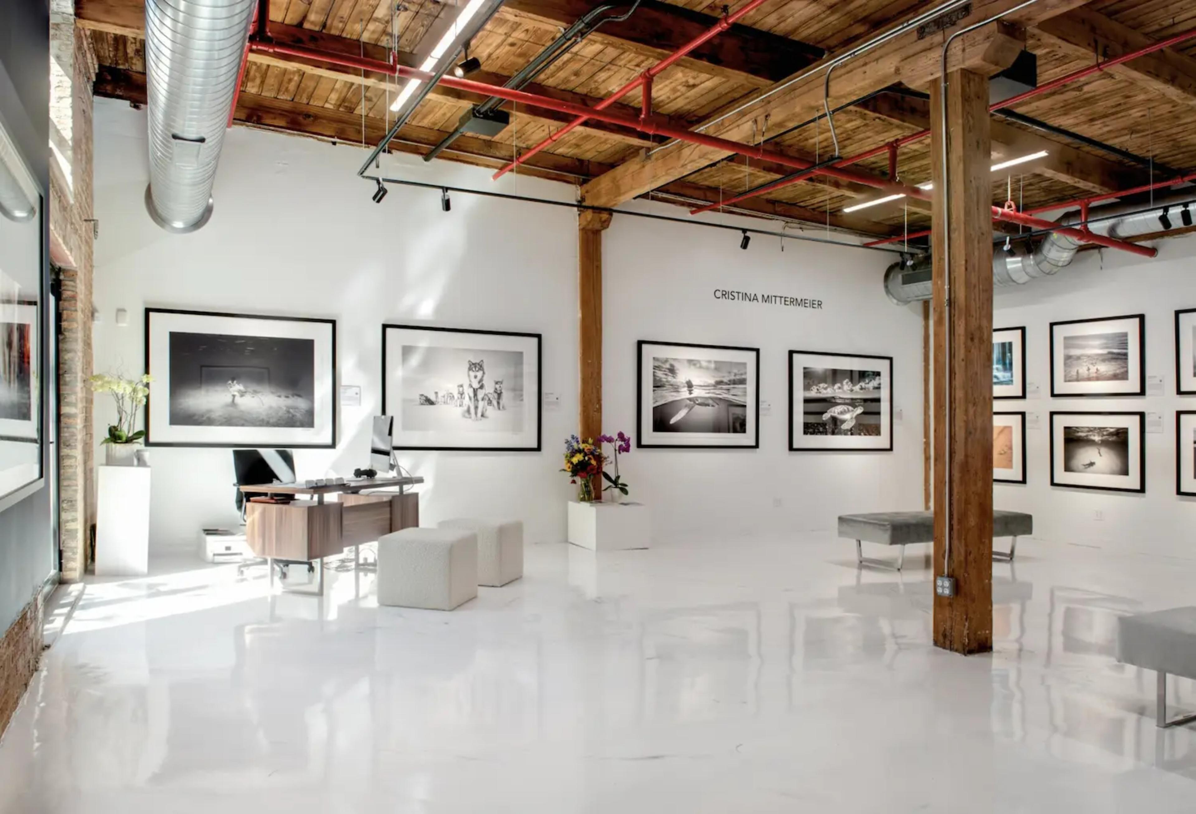
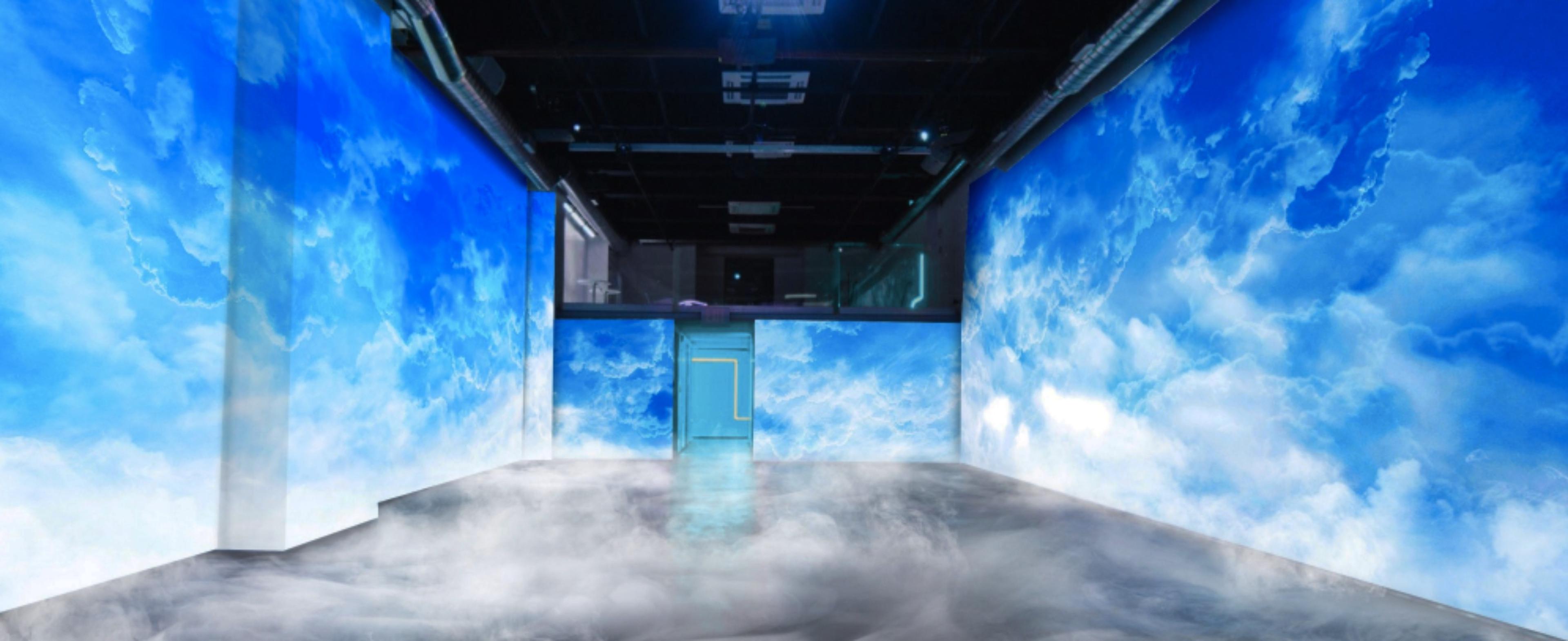
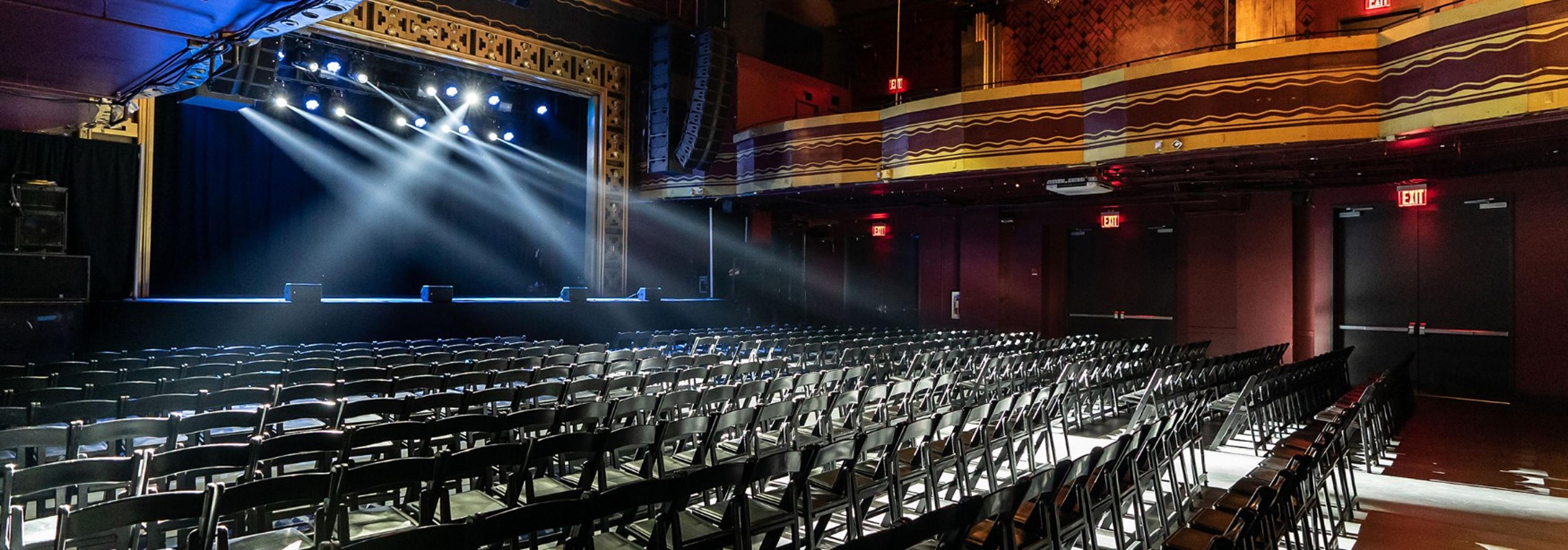
| Spaces | Seated | Standing |
|---|---|---|
| Webster Hall | 700 | 1350 |
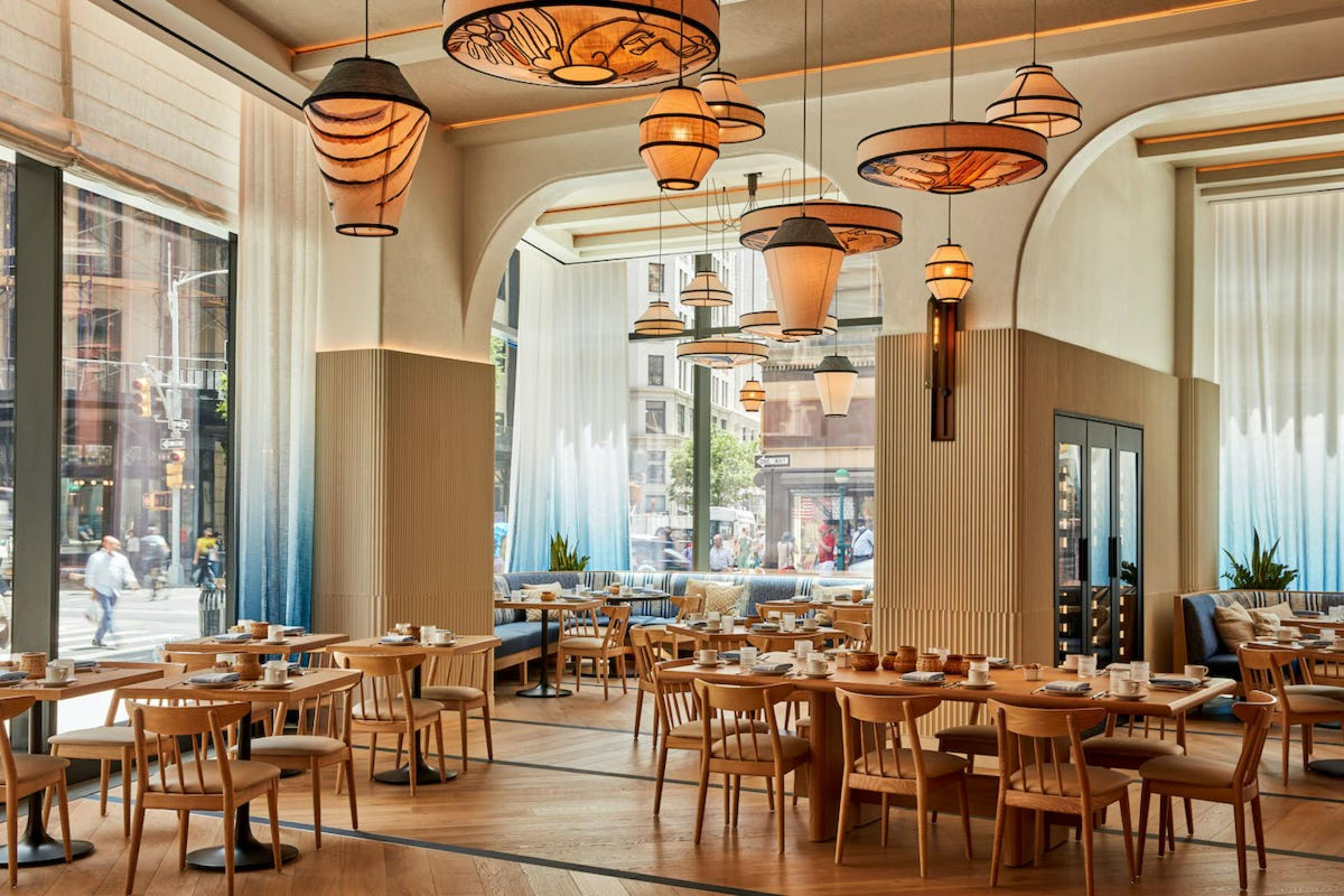
| Spaces | Seated | Standing |
|---|---|---|
| Full Buyout of Zaytinya | 130 | 180 |
| South Section | 50 | -- |
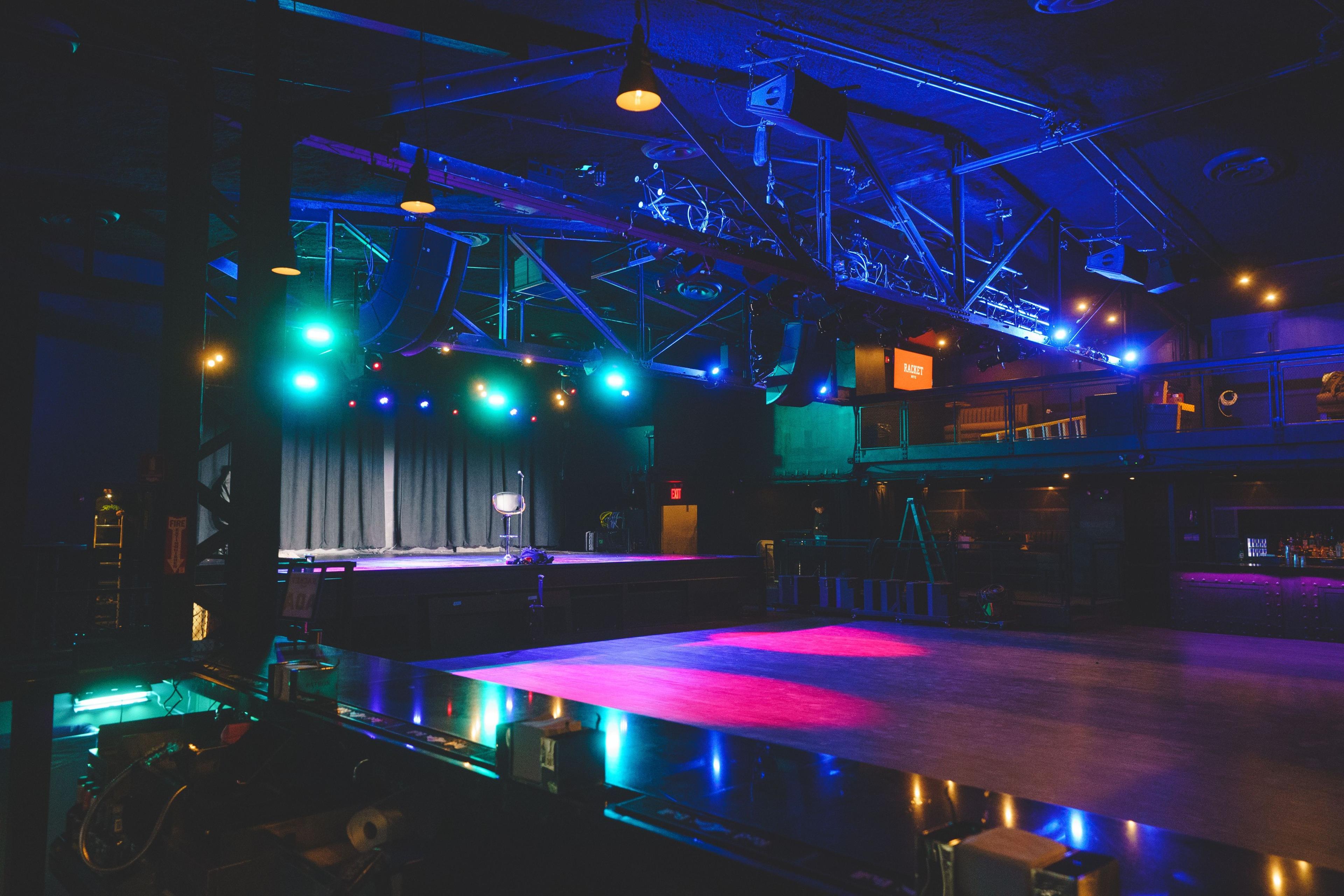
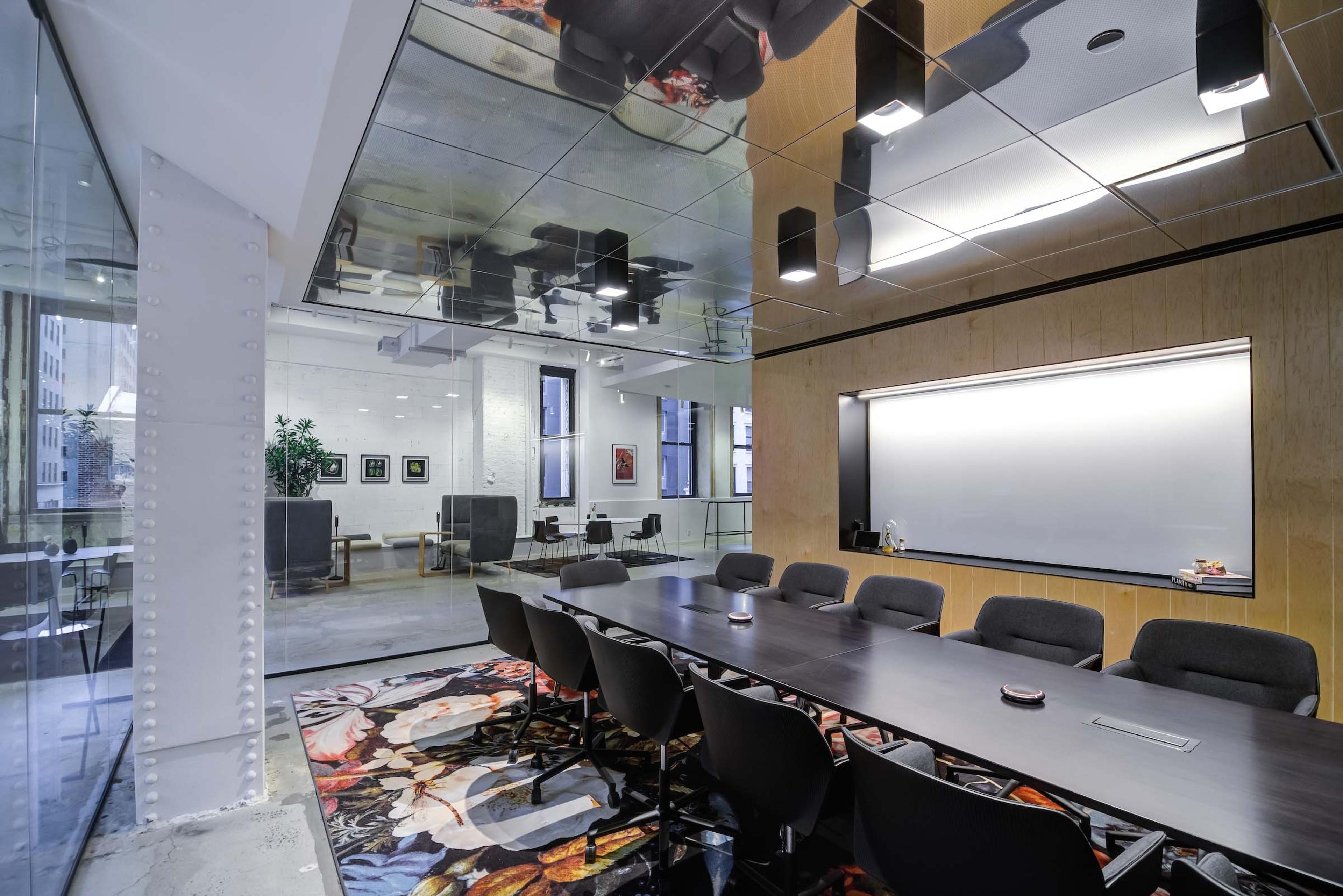
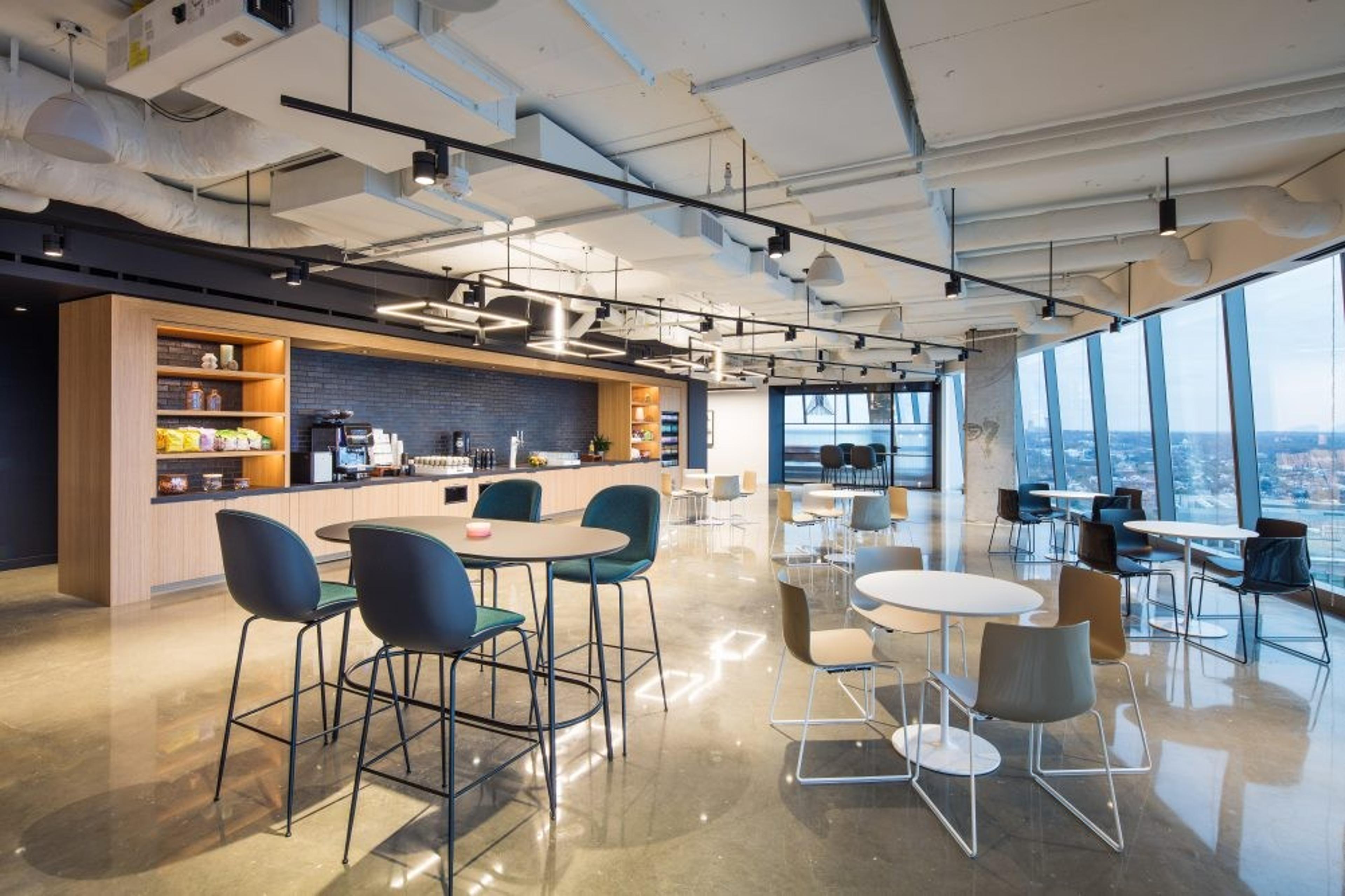
| Spaces | Seated | Standing |
|---|---|---|
| Observation Hub | 215 | 215 |
| Observation Hub North | 105 | 105 |