- Featured

Restaurant
San Antonio, TX
| Spaces | Seated | Standing |
|---|---|---|
| Level #1: Smoke Dining Room | 180 | 350 |
| Level #1.1: The Ember Room | 50 | 80 |

| Spaces | Seated | Standing |
|---|---|---|
| Level #1: Smoke Dining Room | 180 | 350 |
| Level #1.1: The Ember Room | 50 | 80 |
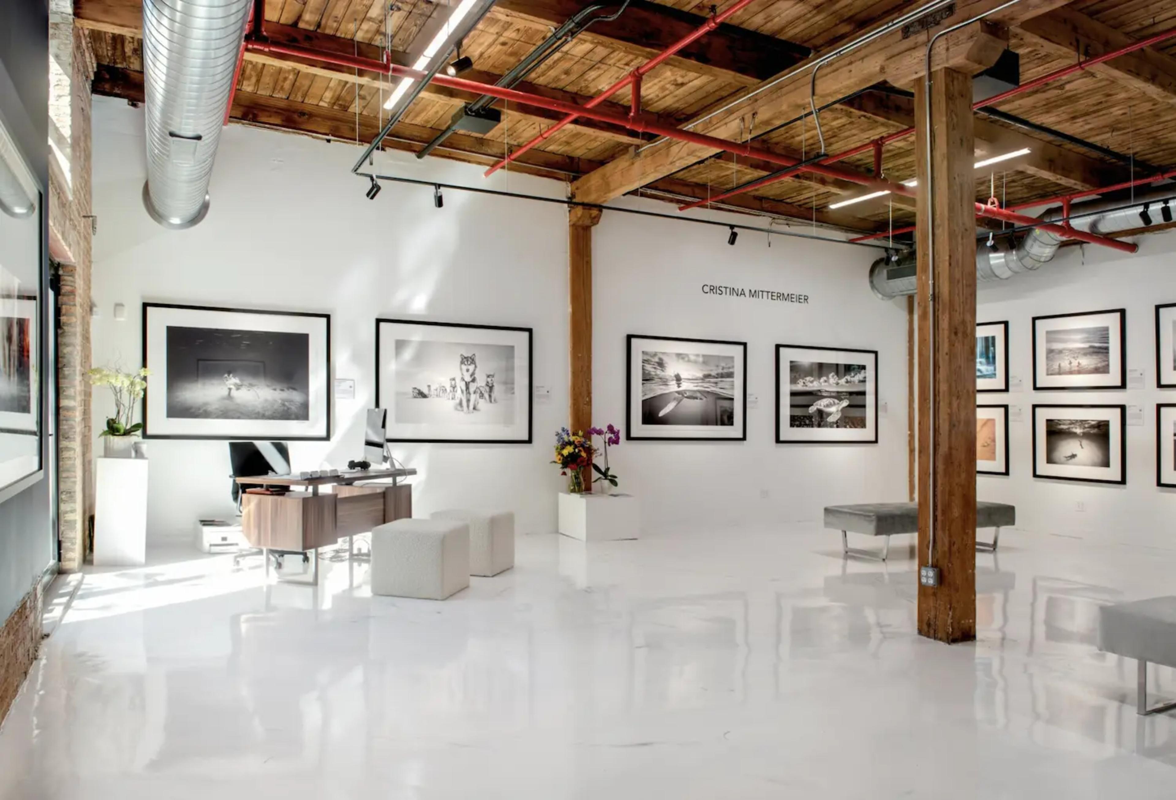
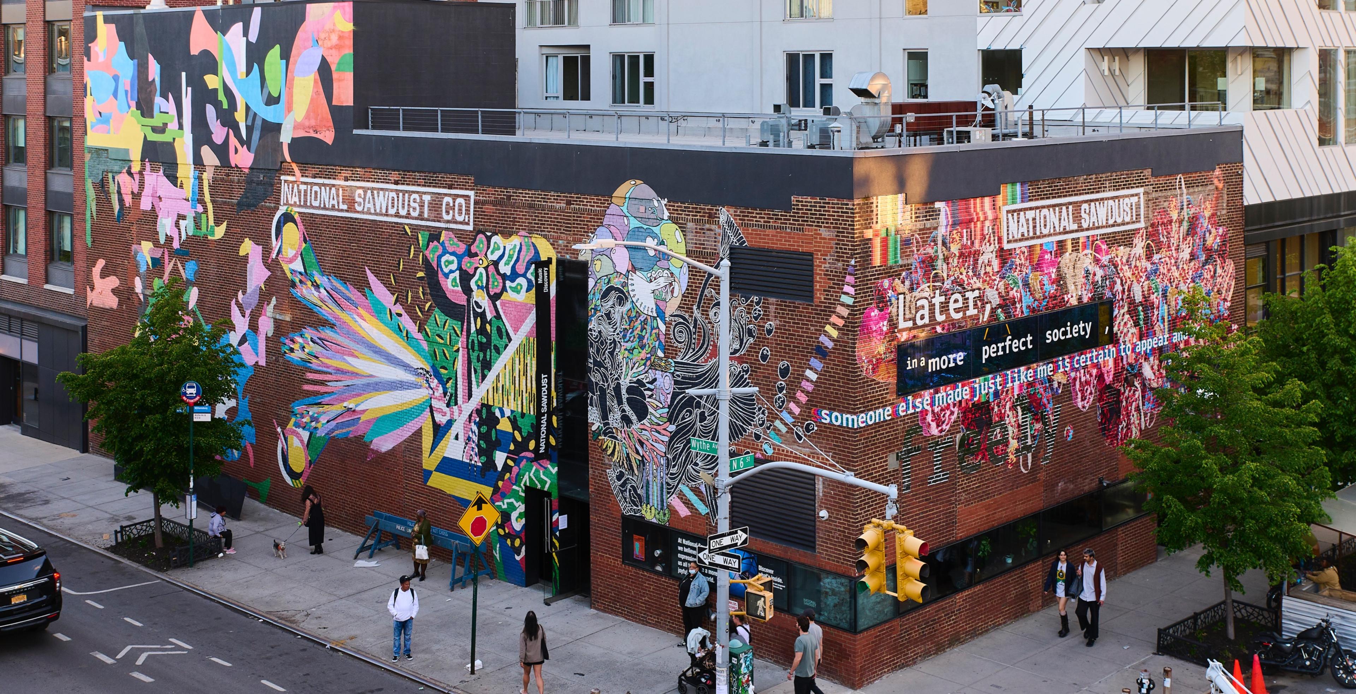
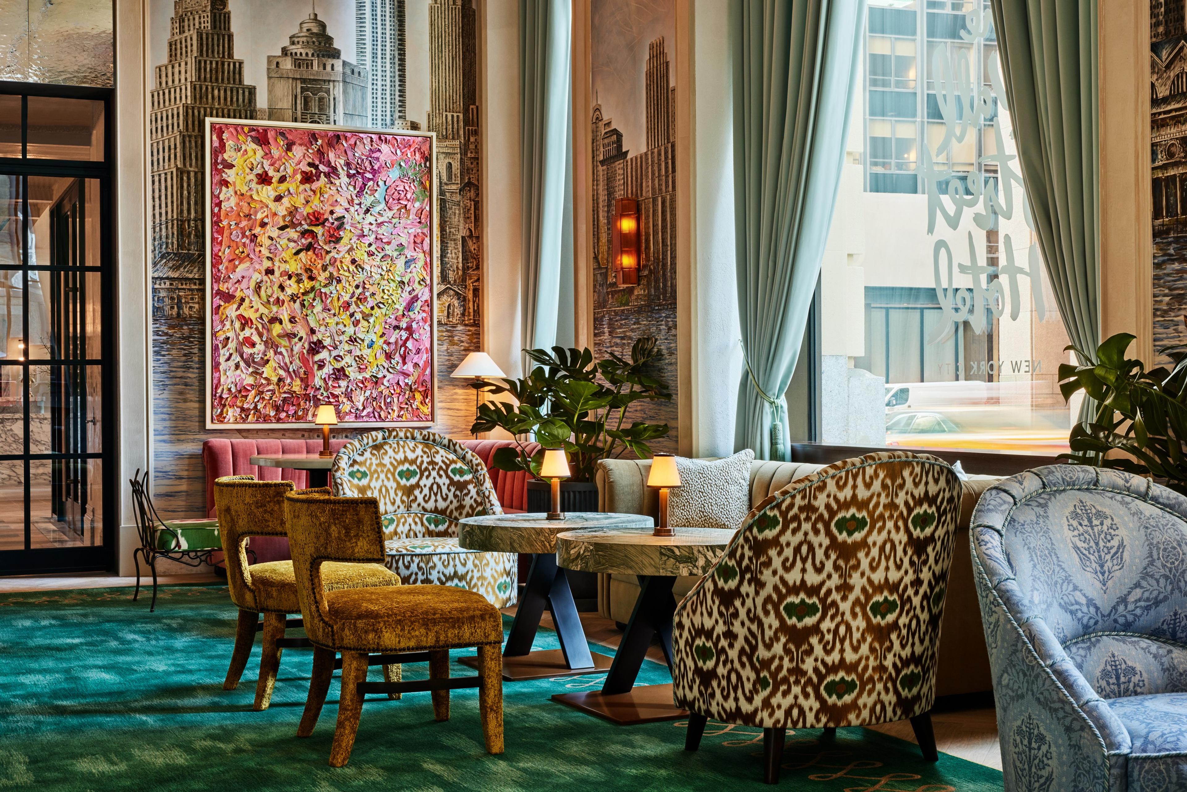
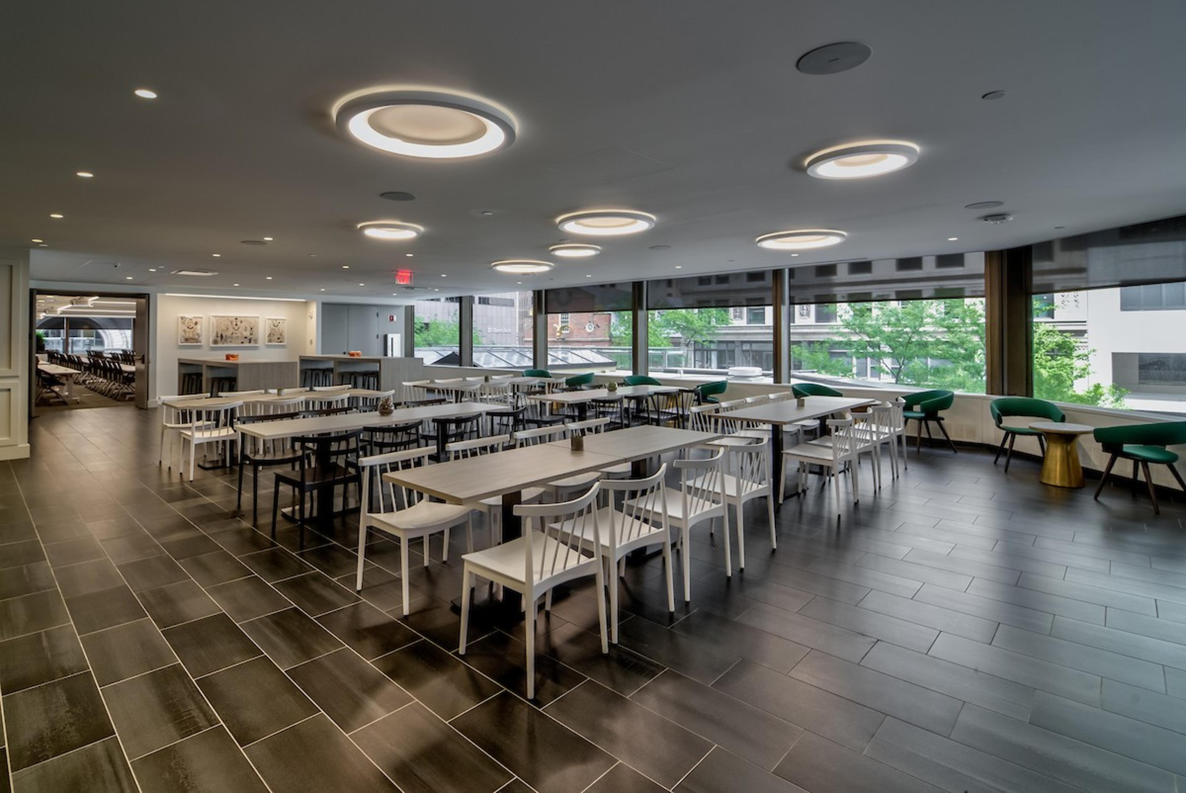

| Spaces | Seated | Standing |
|---|---|---|
| The Town Hall and Lounge by Skylight | 288 | 300 |
| The Social Stair | 350 | 400 |

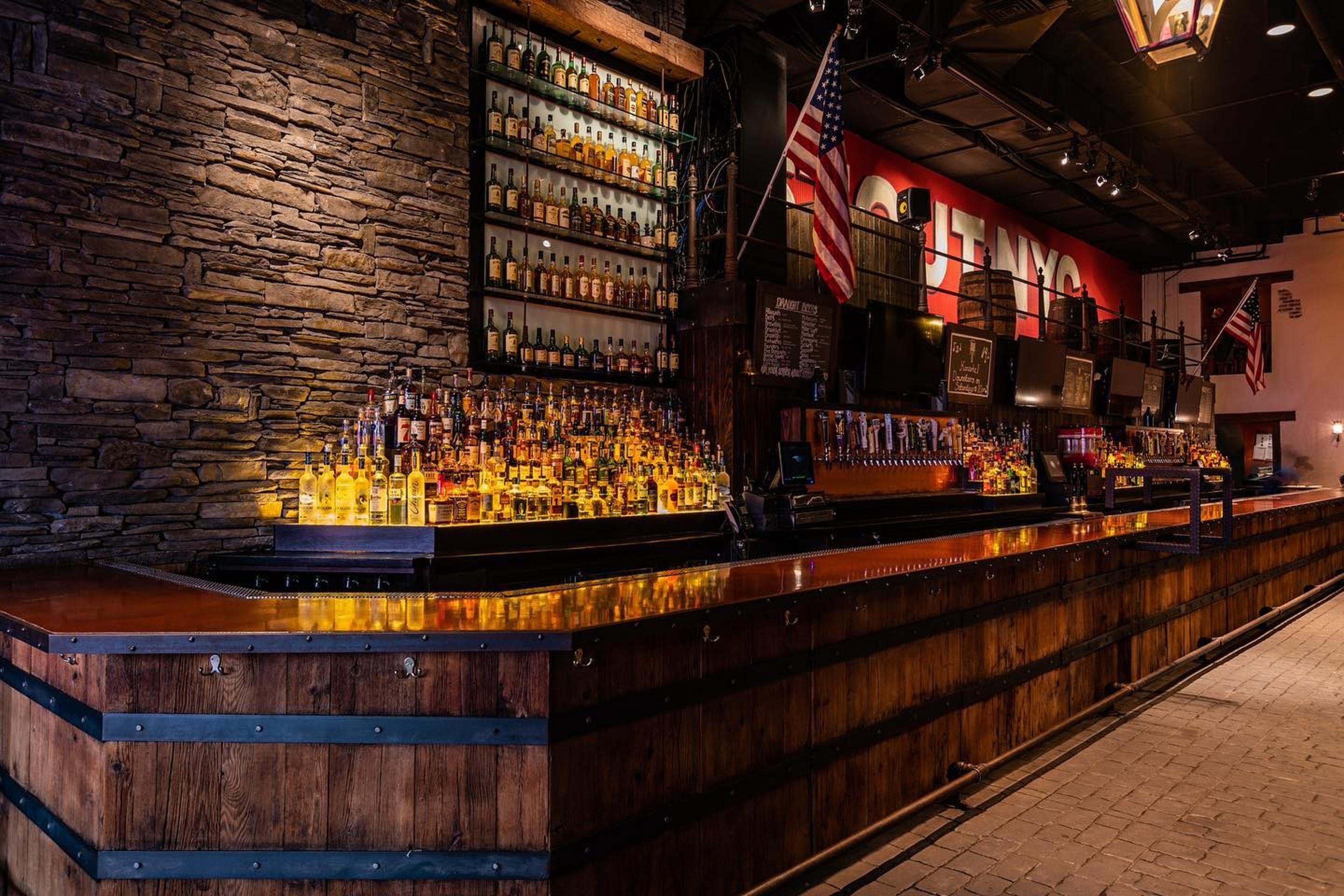
| Spaces | Seated | Standing |
|---|---|---|
| Greene Room | 50 | 77 |
| The Mezzanine Carriage House Bar | 40 | 50 |
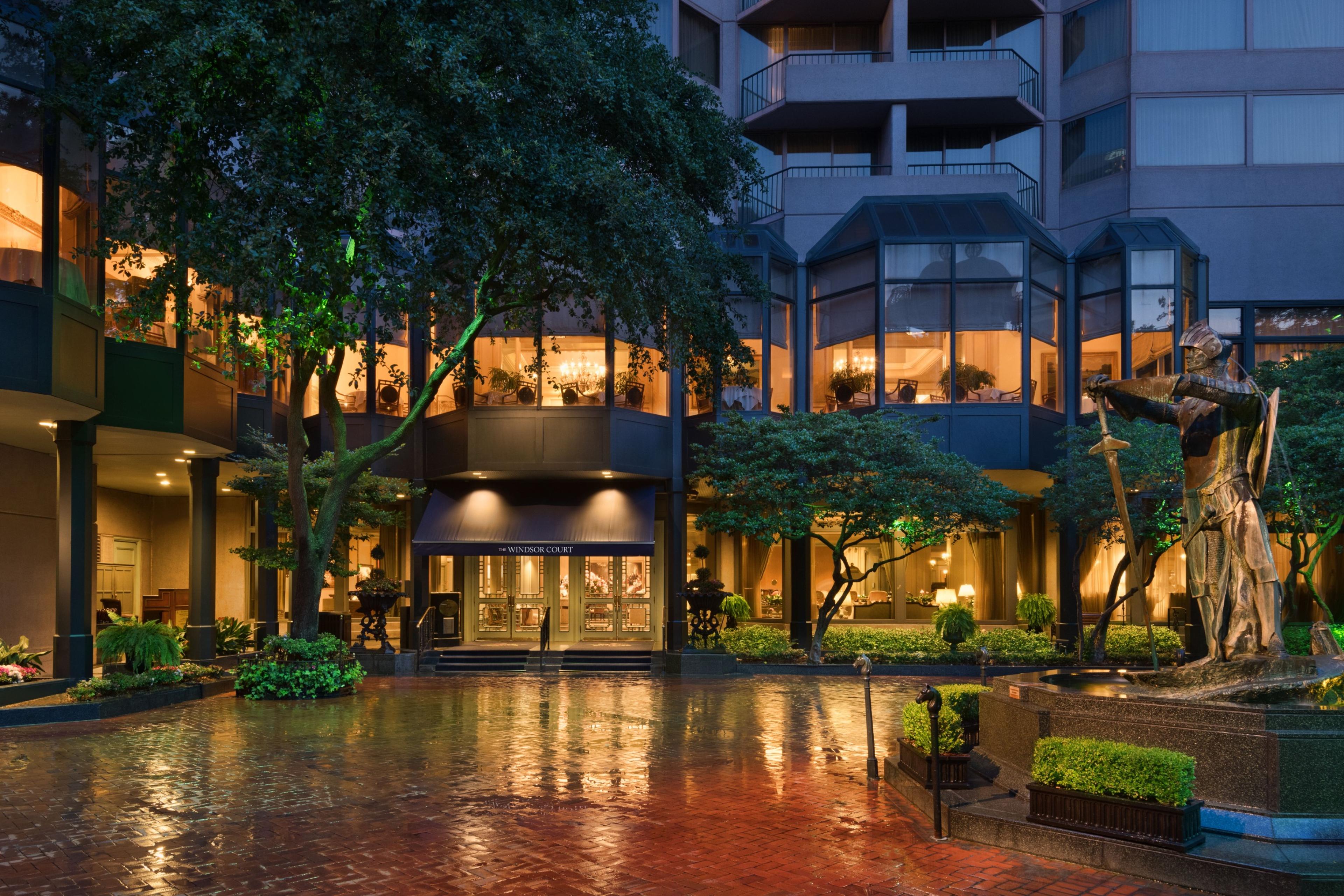
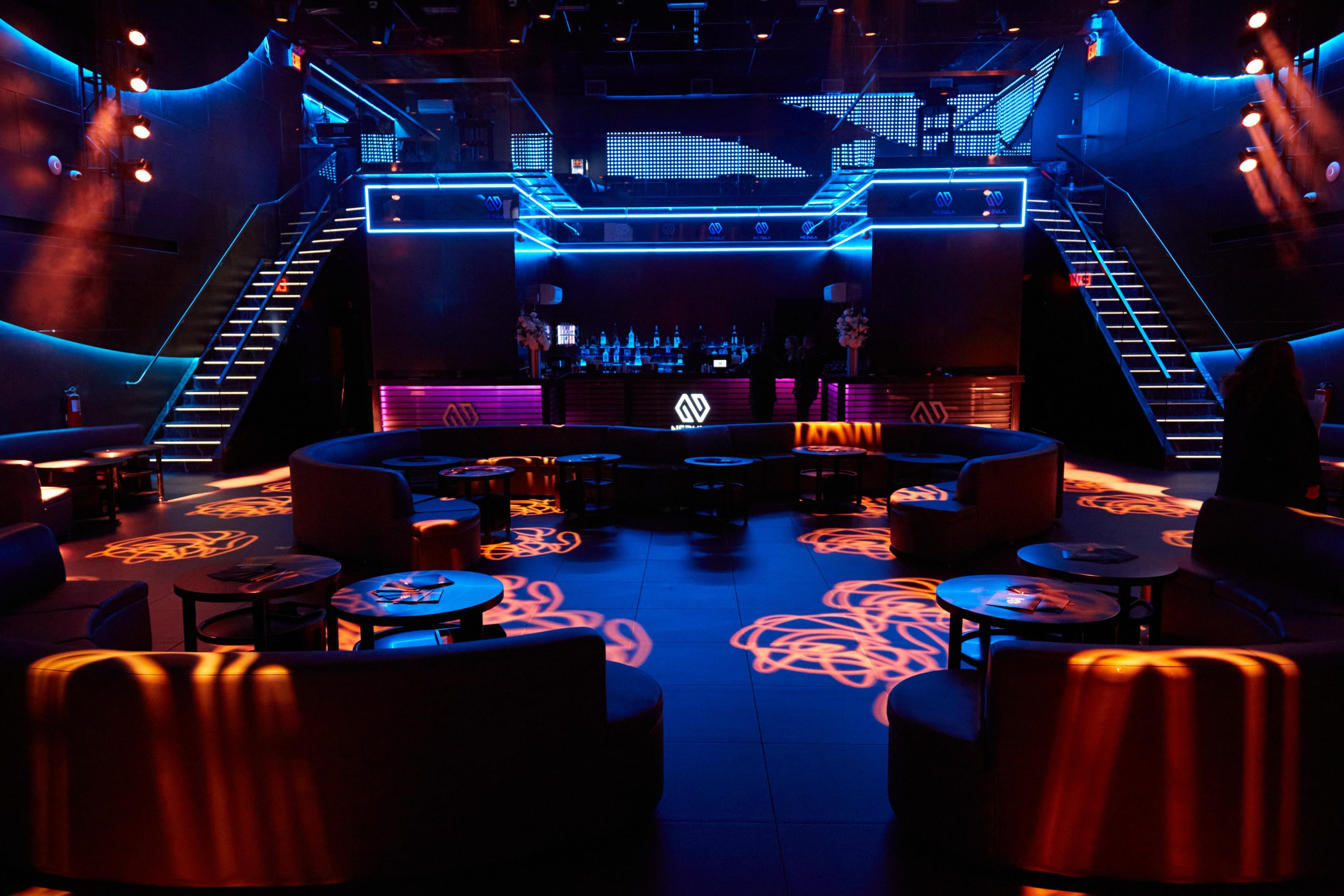
| Spaces | Seated | Standing |
|---|---|---|
| Nebula (Entire Venue) | 240 | 750 |
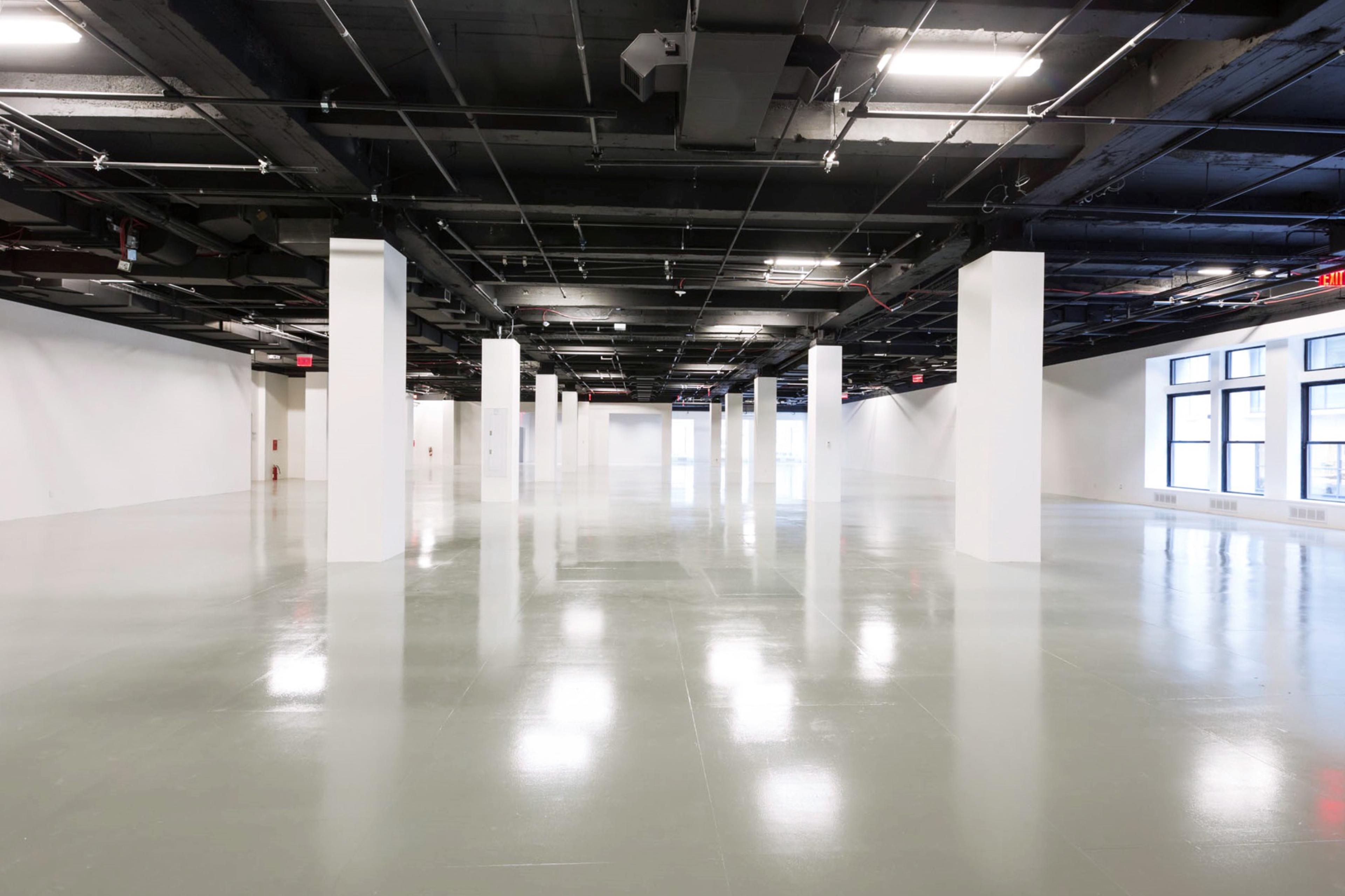
| Spaces | Seated | Standing |
|---|---|---|
| 415 5th AVE | 600 | 1200 |
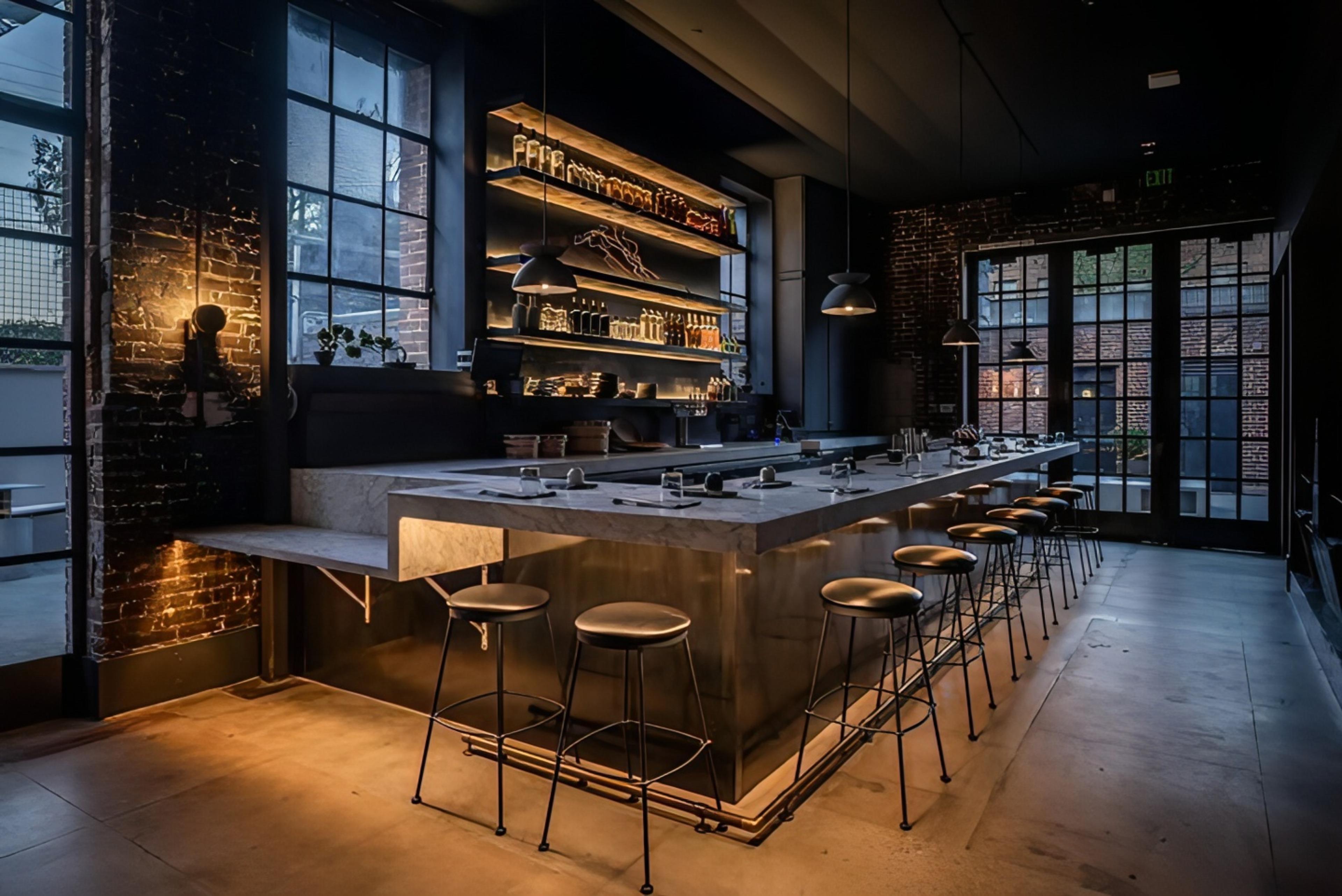
| Spaces | Seated | Standing |
|---|---|---|
| Private Atrium Dining Room | 50 | 60 |
| Courtyard | 75 | 120 |
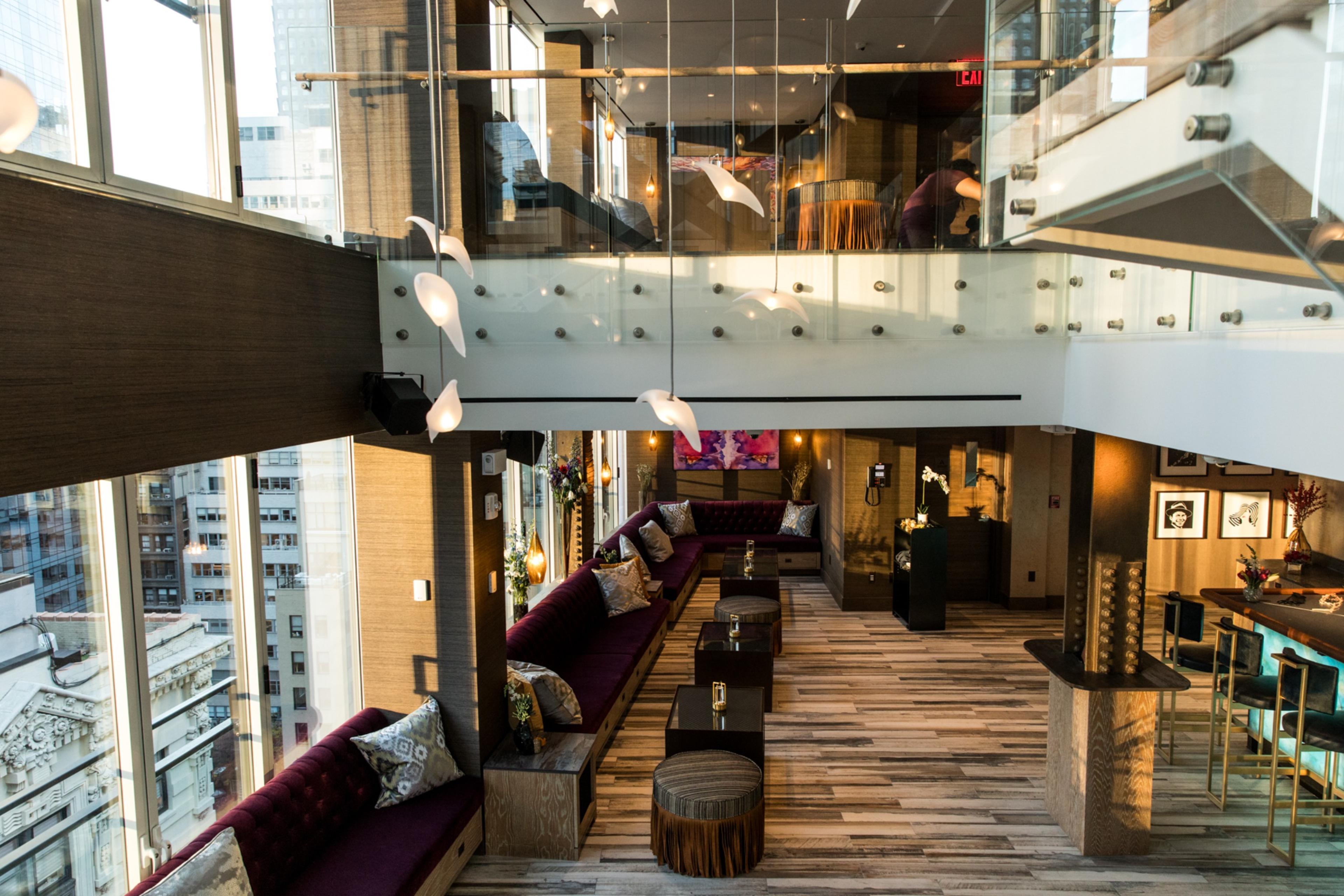
| Spaces | Seated | Standing |
|---|---|---|
| Hide Rooftop 21st Floor (Private Event 30 - 60 Guests) | 40 | 60 |
| Hide Rooftop (Full Buyout) | 80 | 120 |
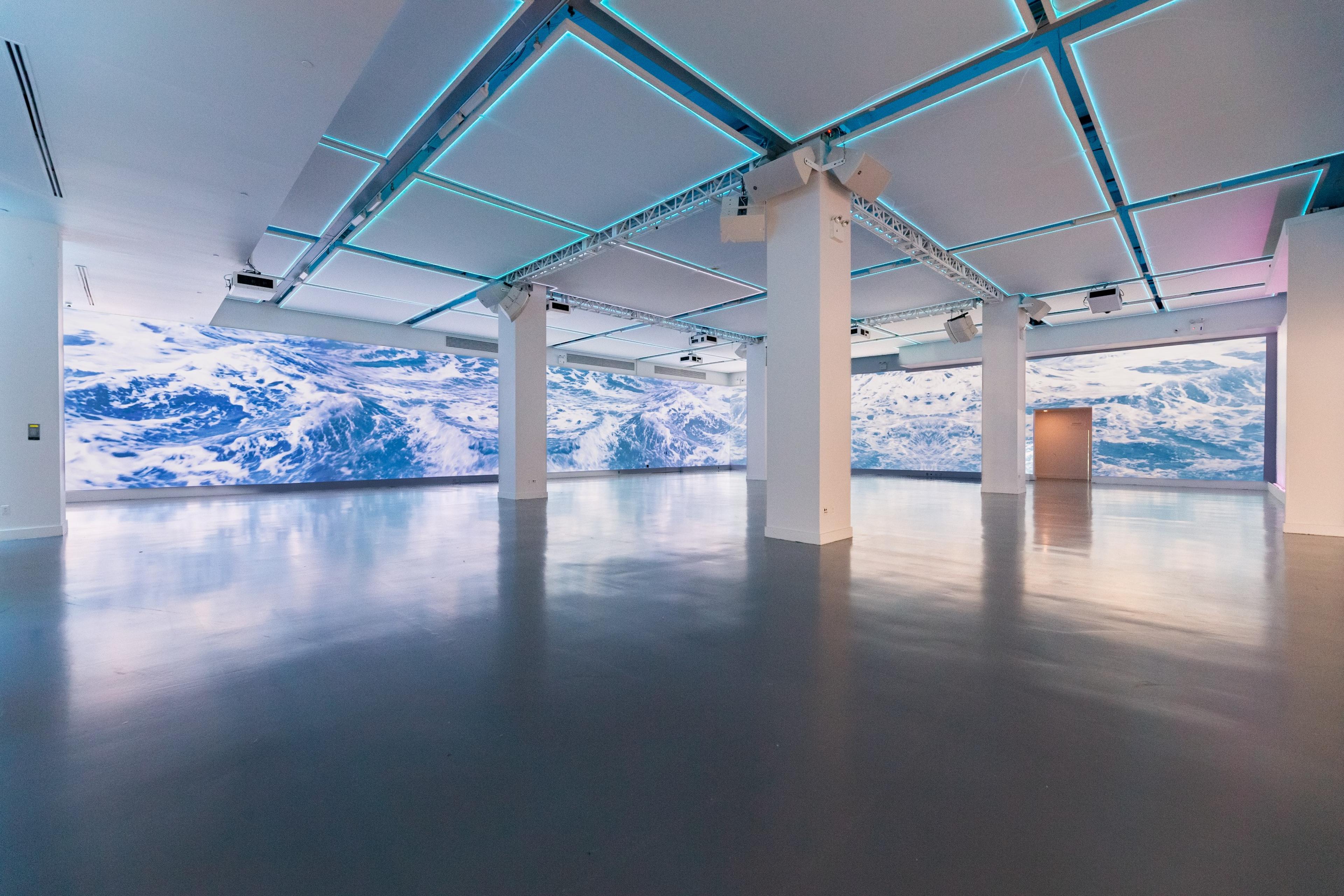
| Spaces | Seated | Standing |
|---|---|---|
| Event Space | 500 | 800 |
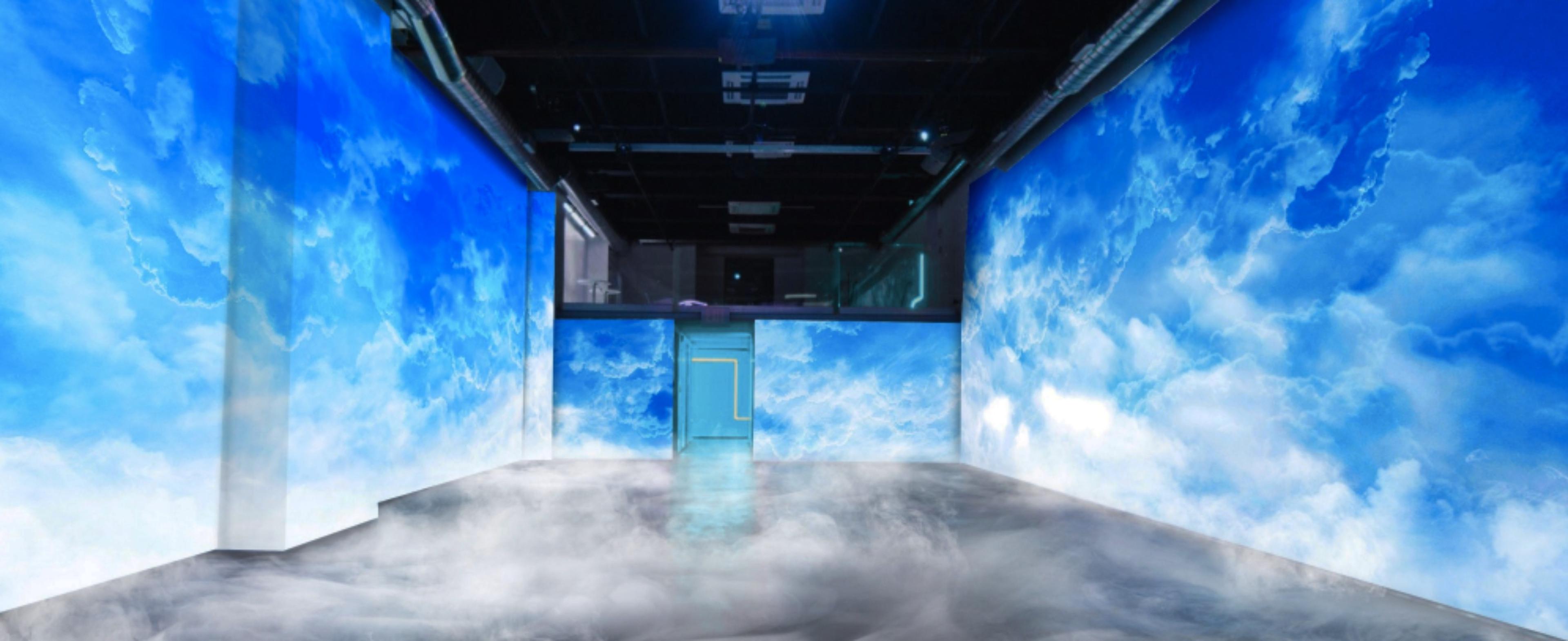
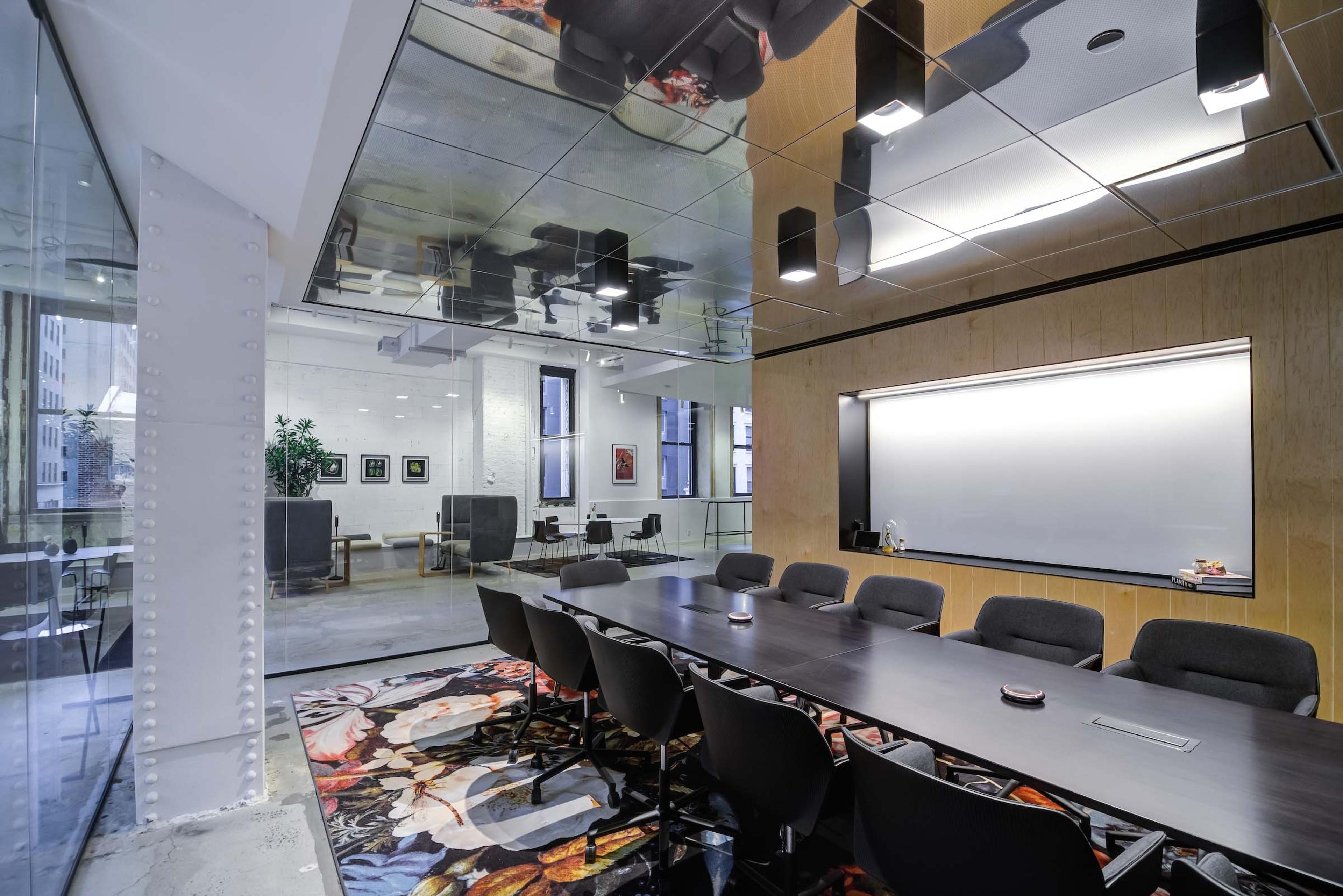
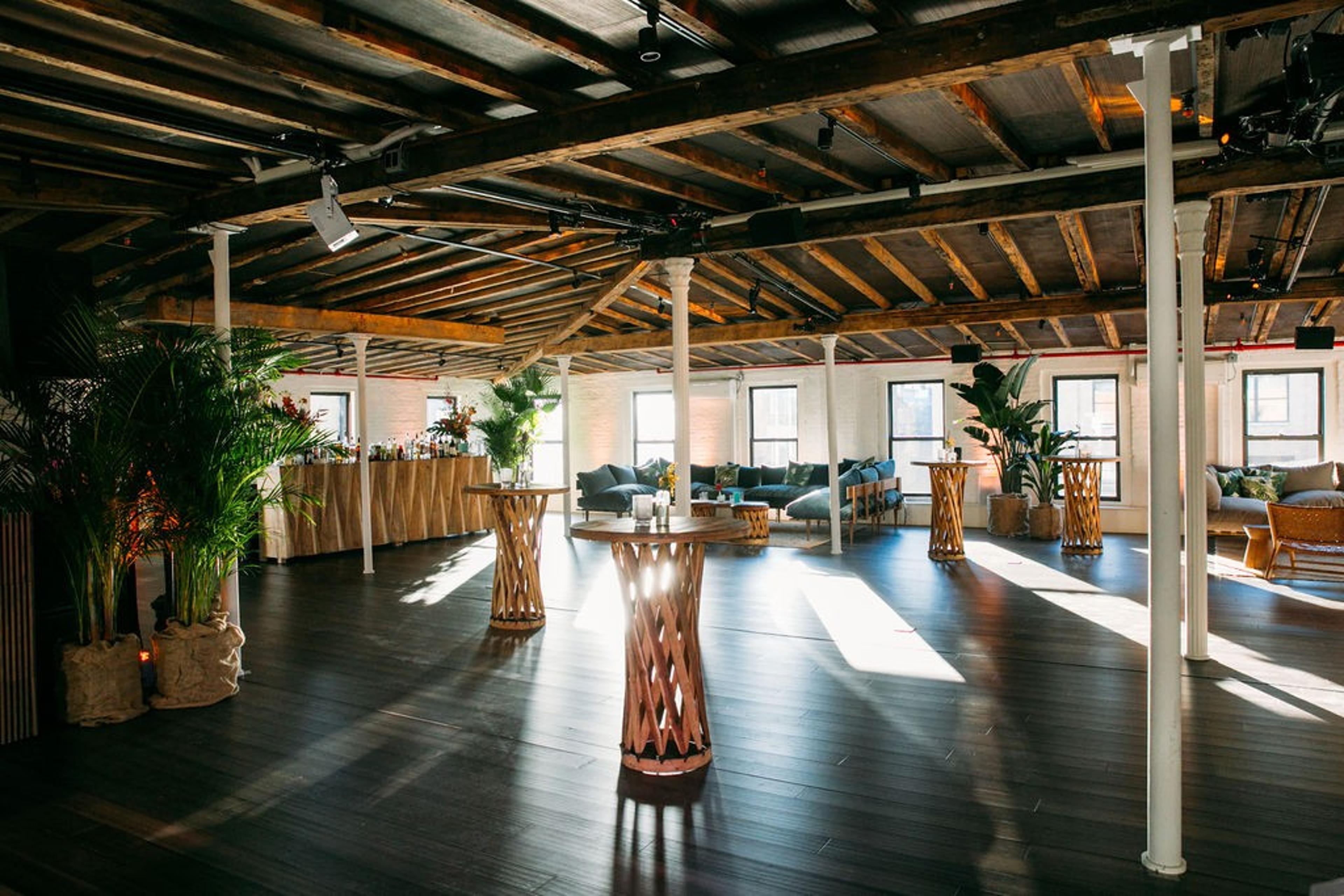
| Spaces | Seated | Standing |
|---|---|---|
| Triangle Loft - Create. Converge. Connect. | 135 | 310 |
| Triangle Loft - Connect | 135 | 310 |
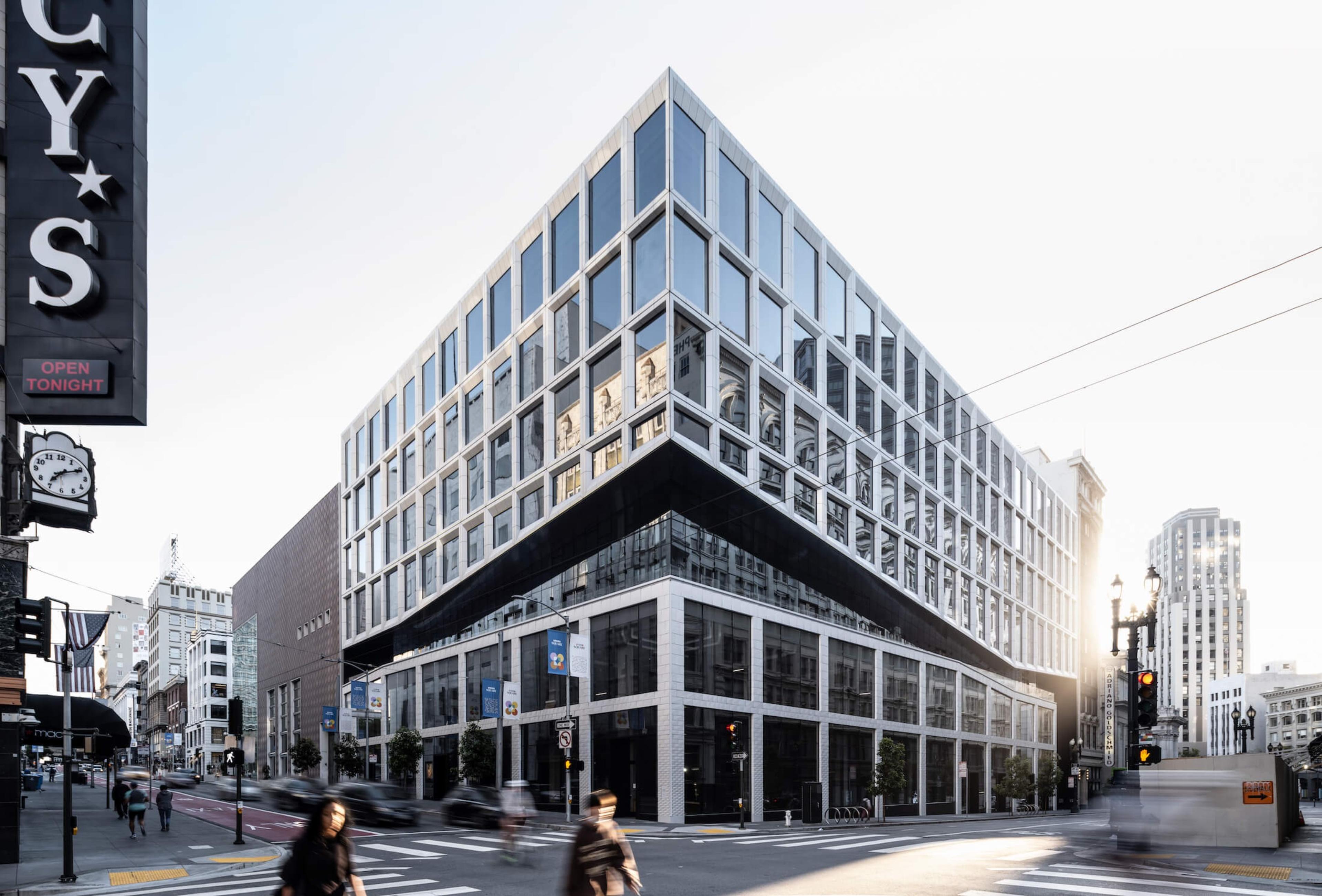
| Spaces | Seated | Standing |
|---|---|---|
| Coastal Gallery | 4th Floor | 160 | 160 |
| Vista Gallery | 4th Floor | 348 | 348 |
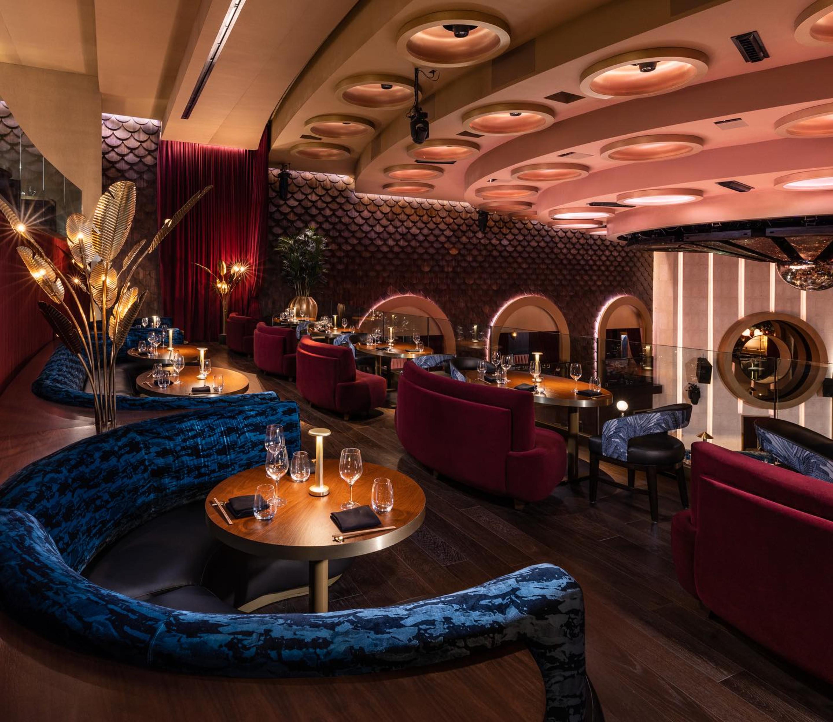
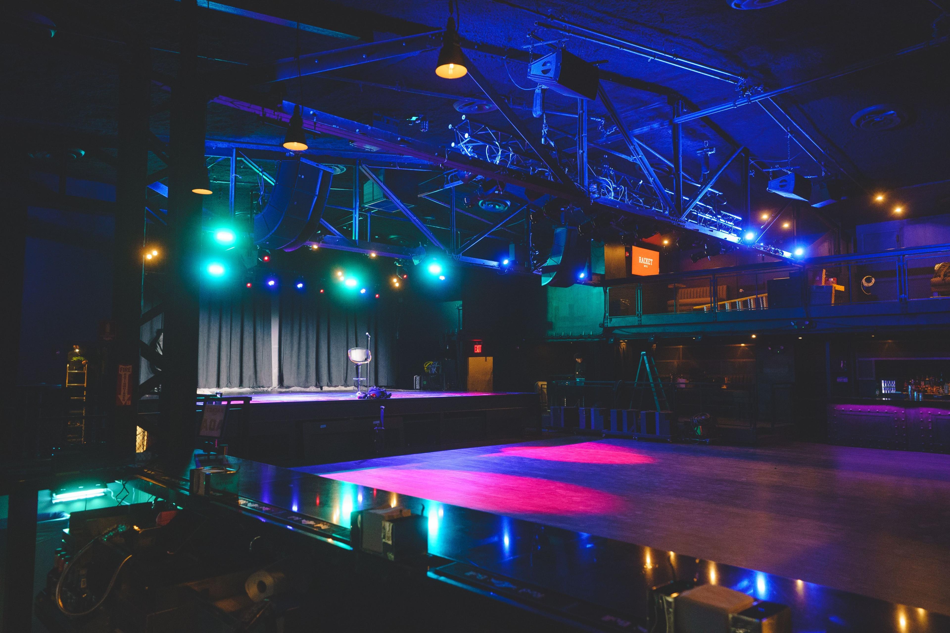
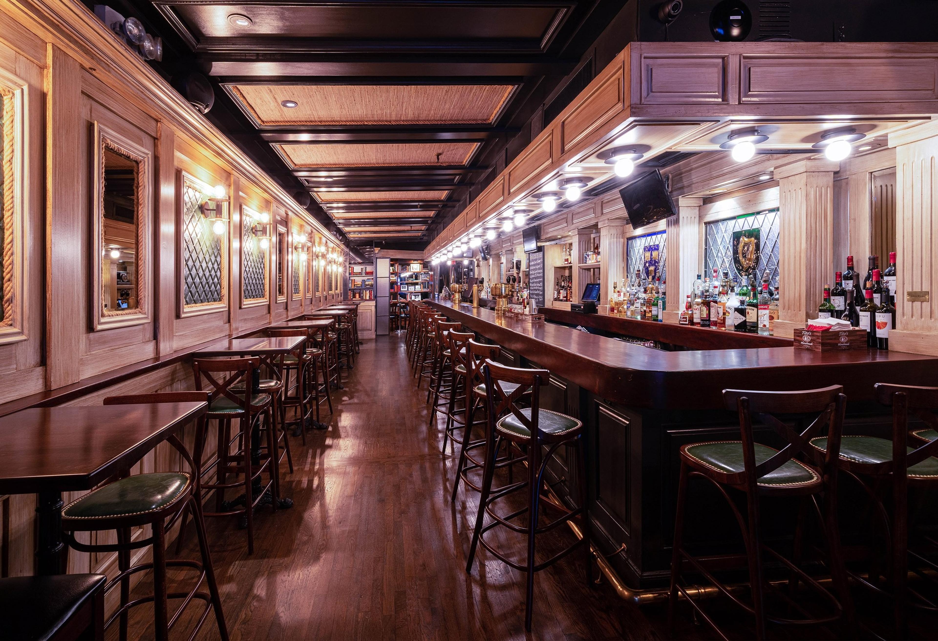
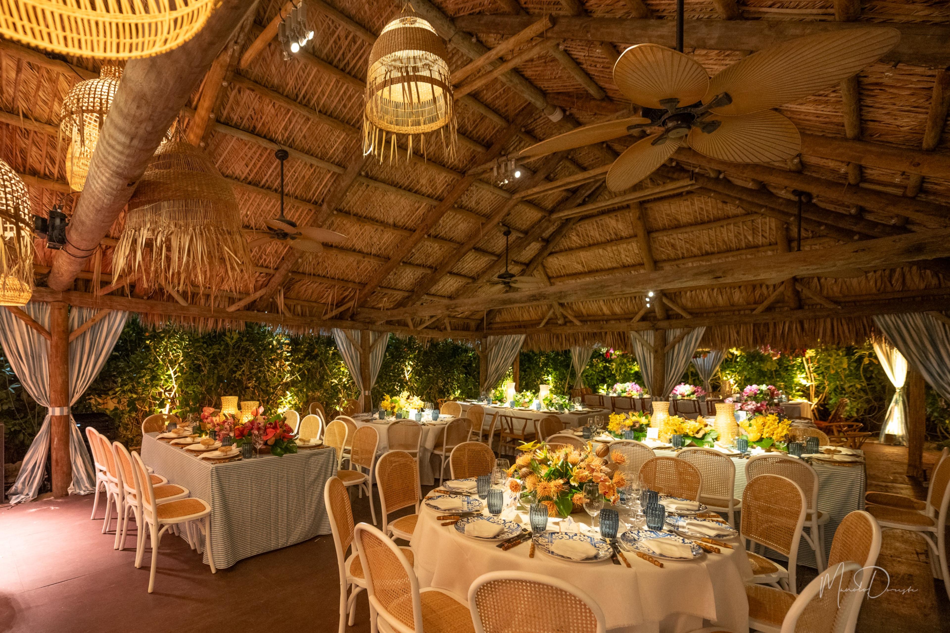
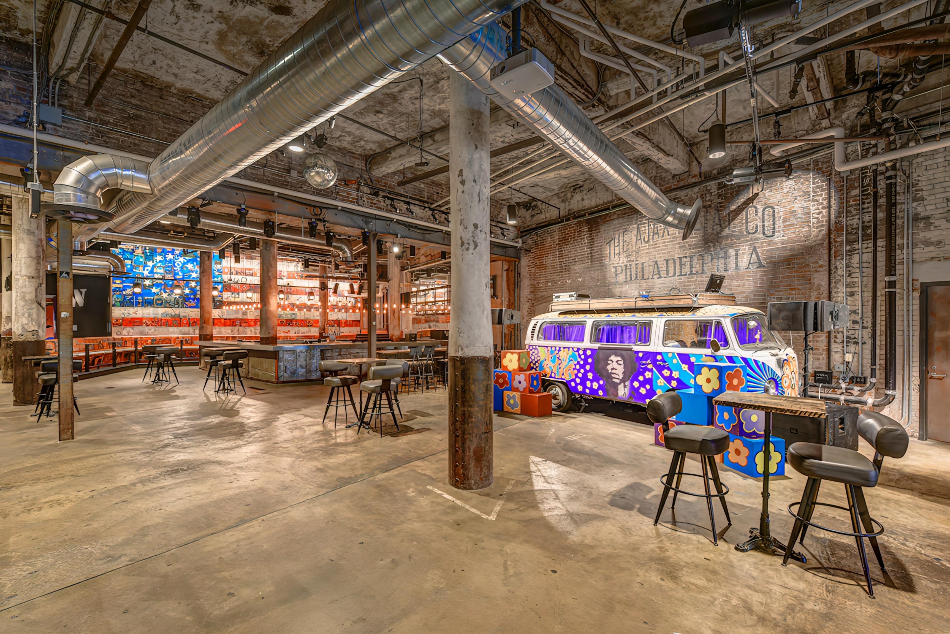
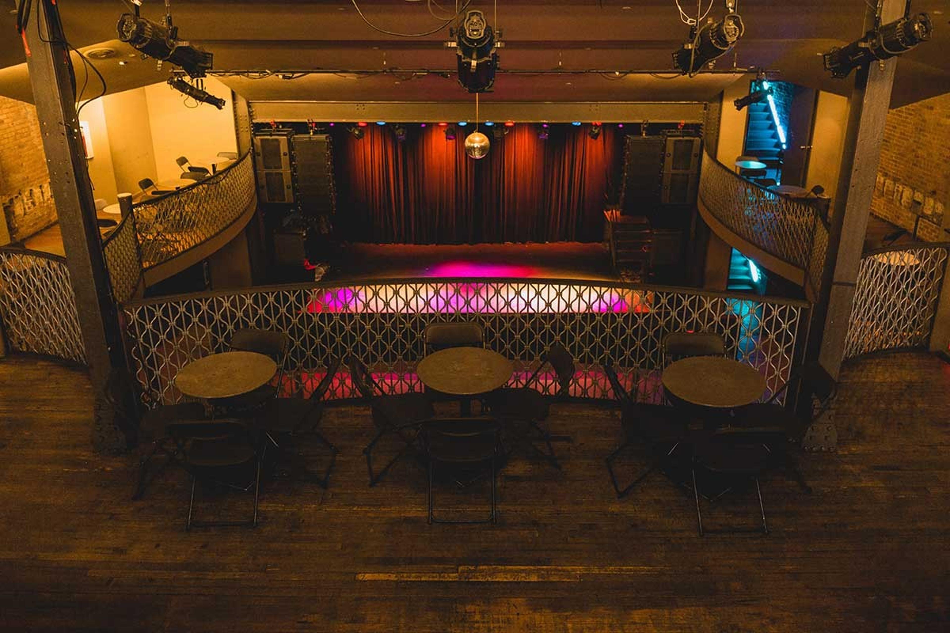
| Spaces | Seated | Standing |
|---|---|---|
| Main Space | 300 | 650 |