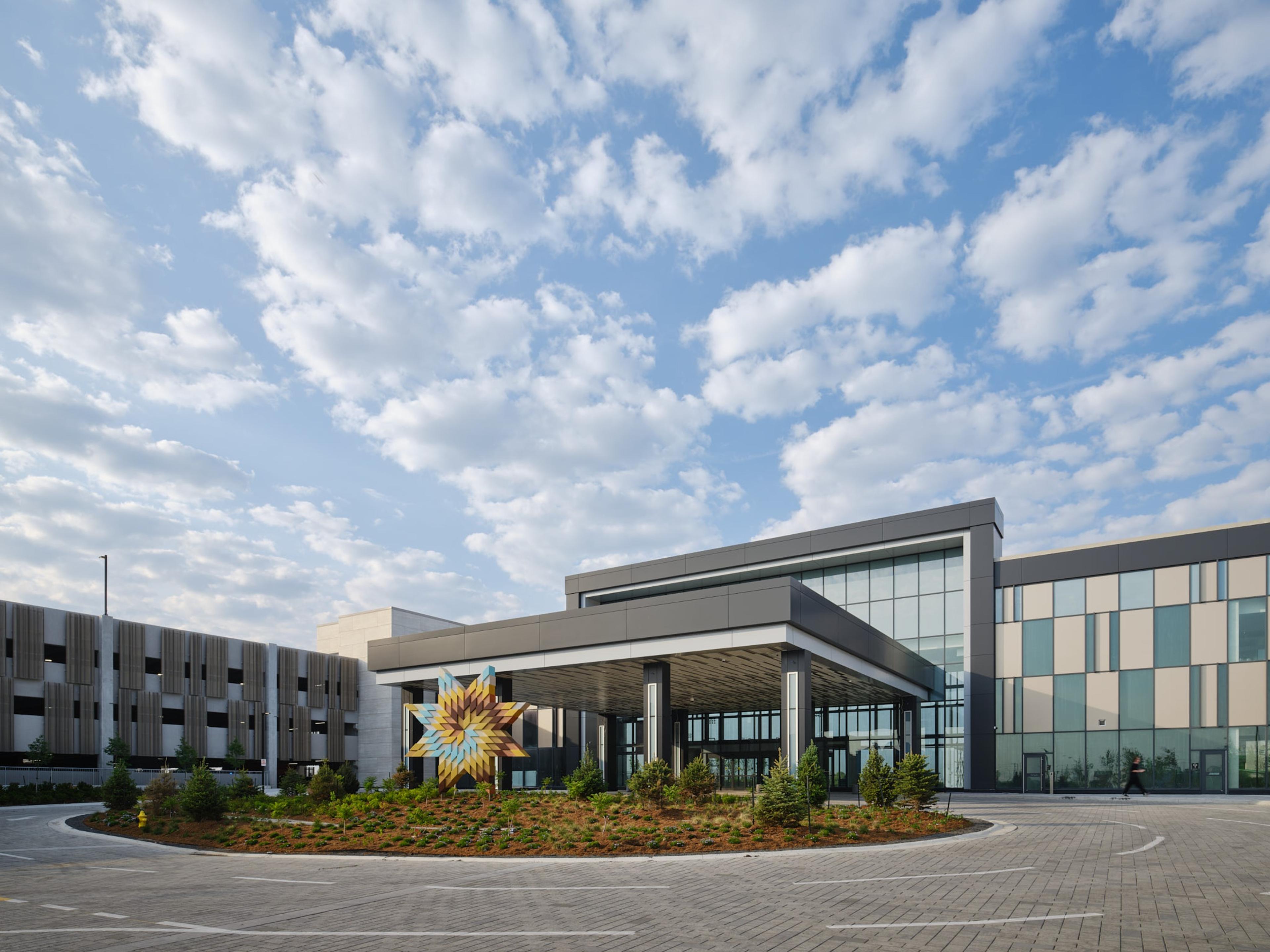
Great Canadian Casino Resort Toronto
Hotel
West Humber-Clairville
| Spaces | Seated | Standing |
|---|---|---|
| The Theater (Coming Soon) | 5000 | 5000 |
400

| Spaces | Seated | Standing |
|---|---|---|
| The Theater (Coming Soon) | 5000 | 5000 |
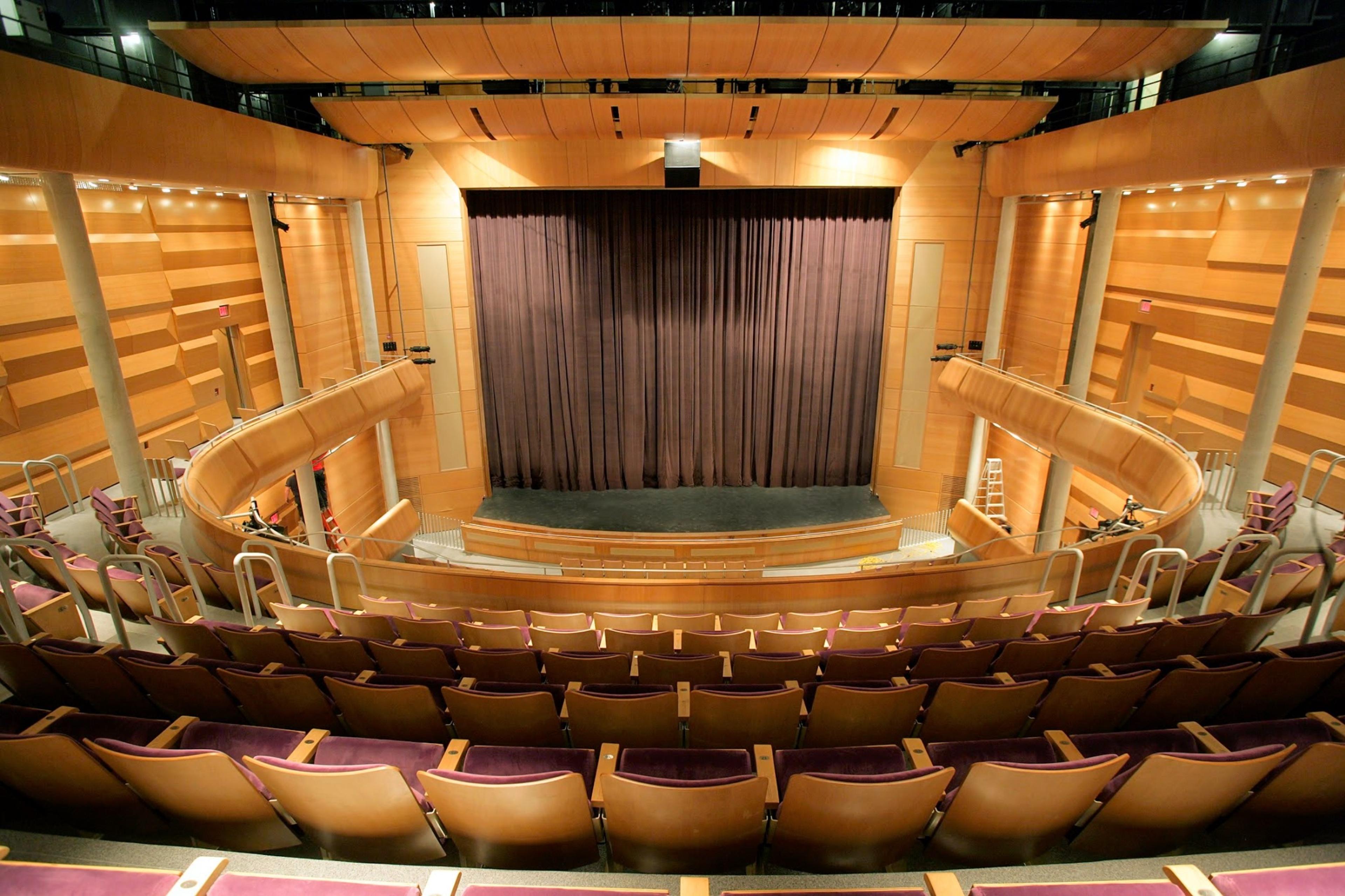
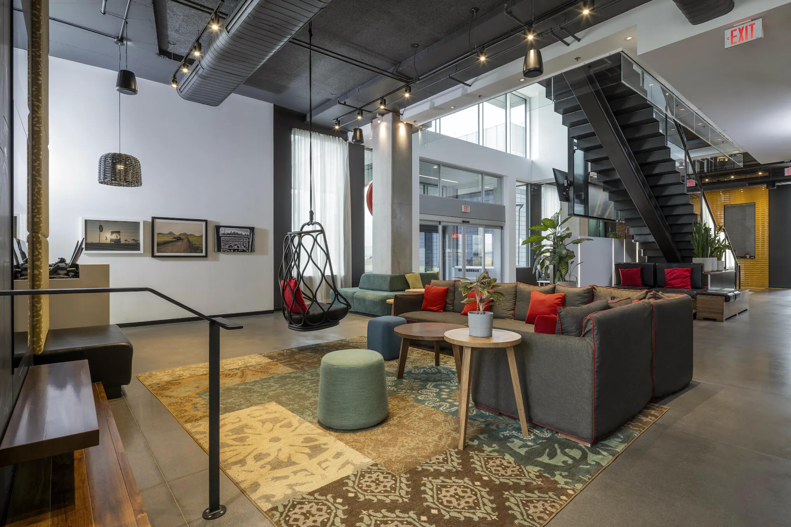
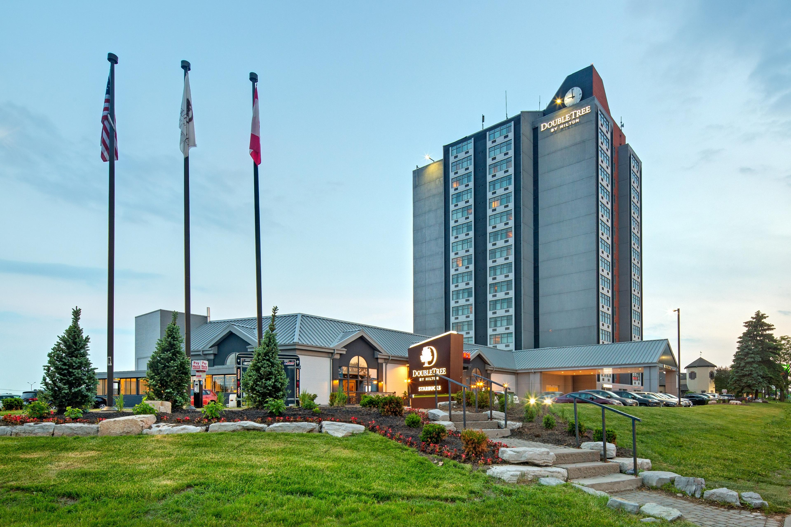
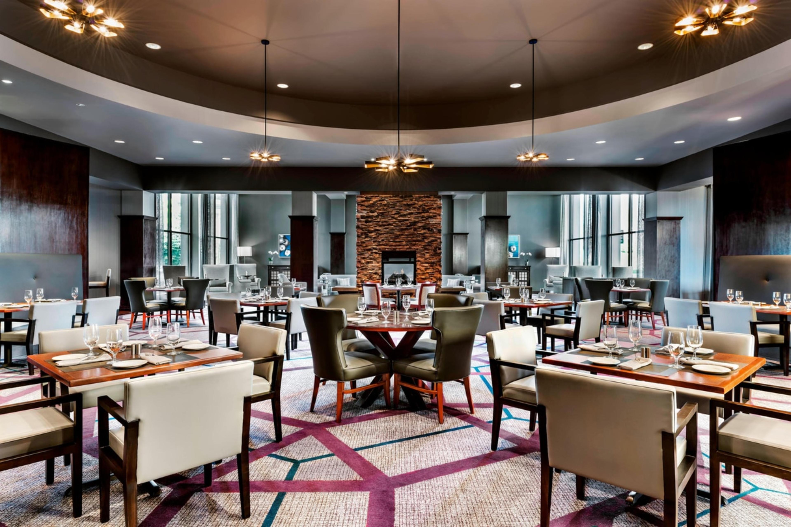
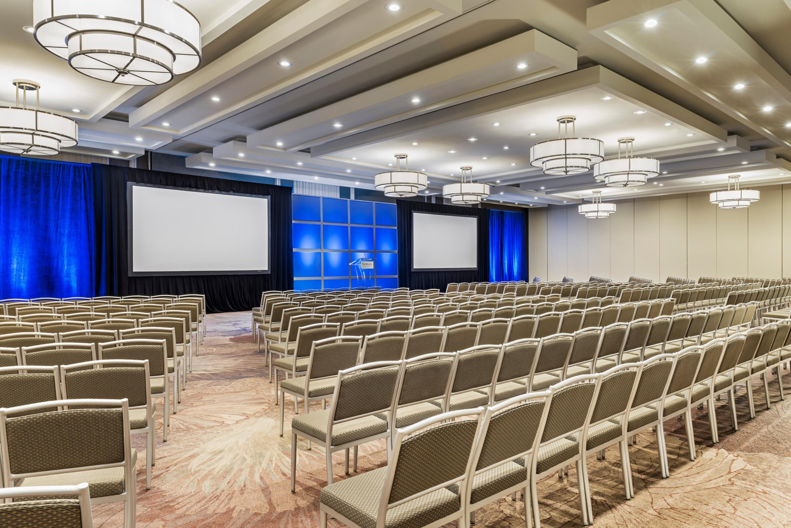
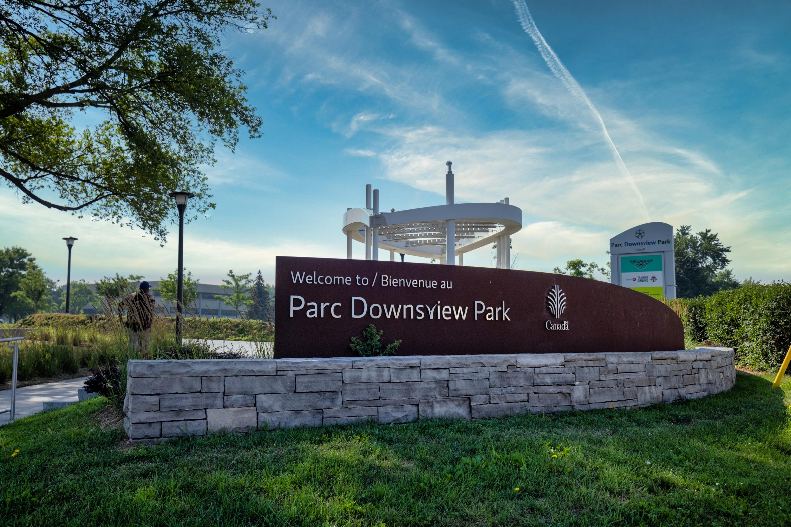

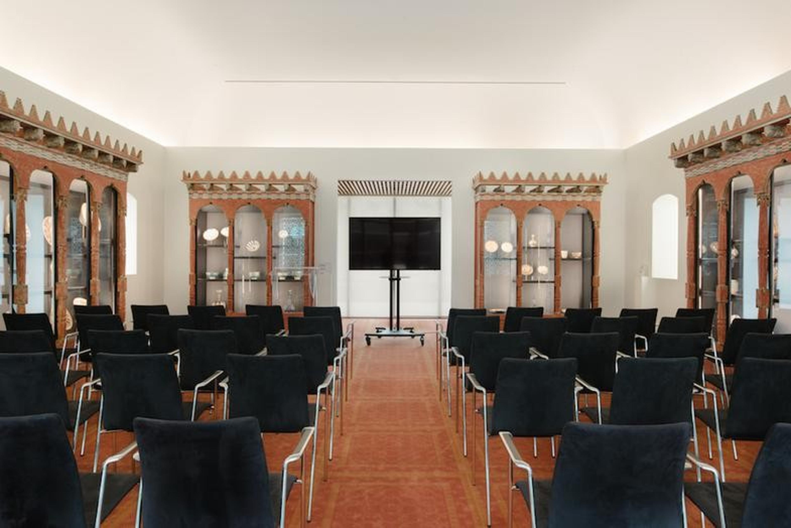
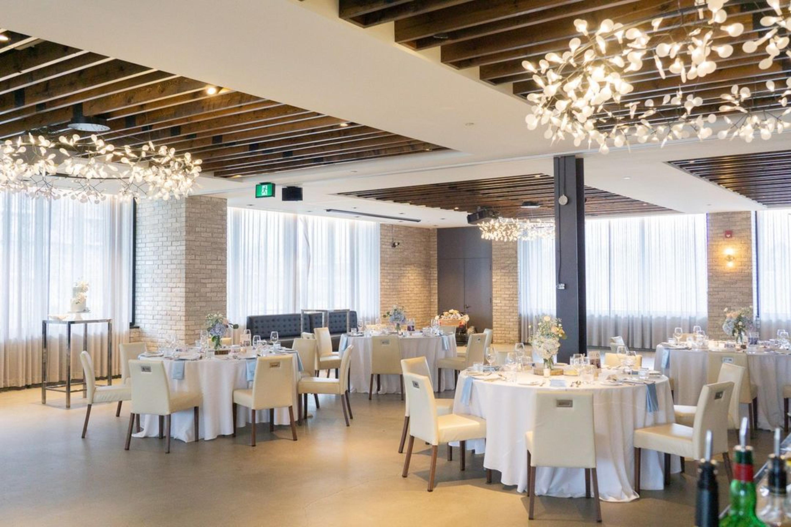
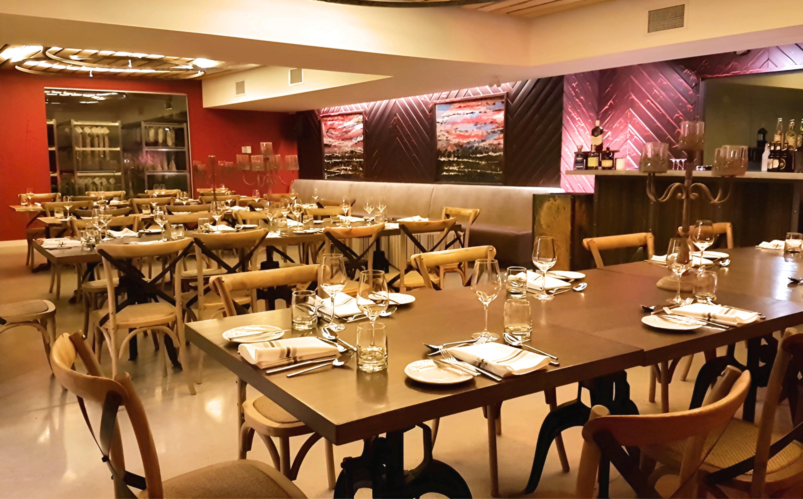
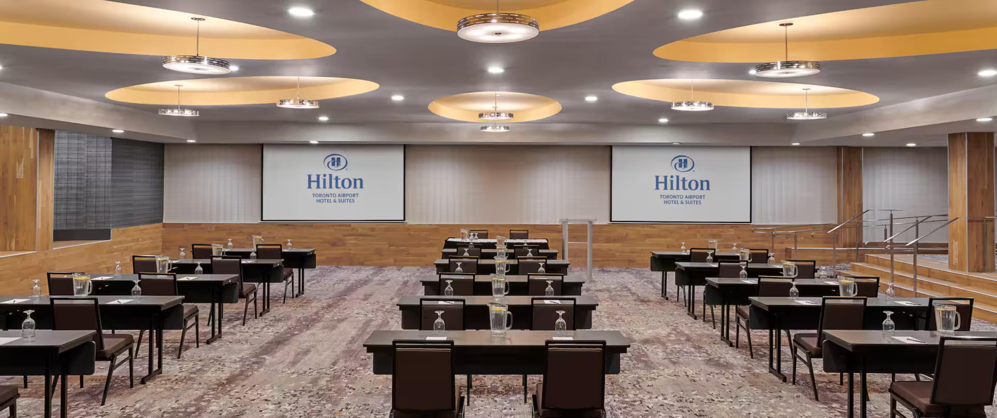
| Spaces | Seated | Standing |
|---|---|---|
| Mississauga Ballroom Total | 960 | 960 |
| Mississauga A & D | 450 | 450 |
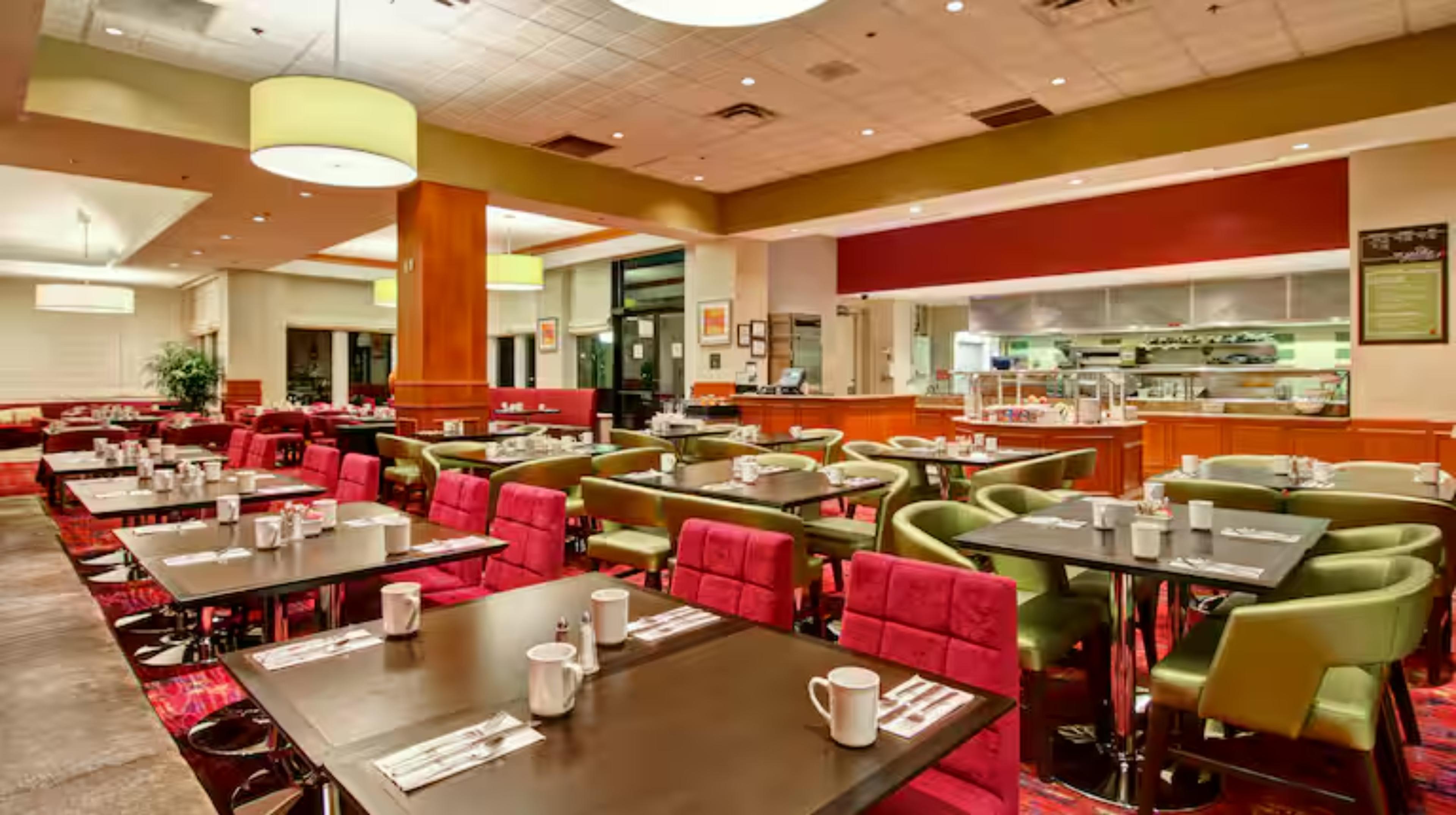
| Spaces | Seated | Standing |
|---|---|---|
| Garden Ballroom | 100 | 120 |
| Garden Rooms I. II and III | 72 | 90 |
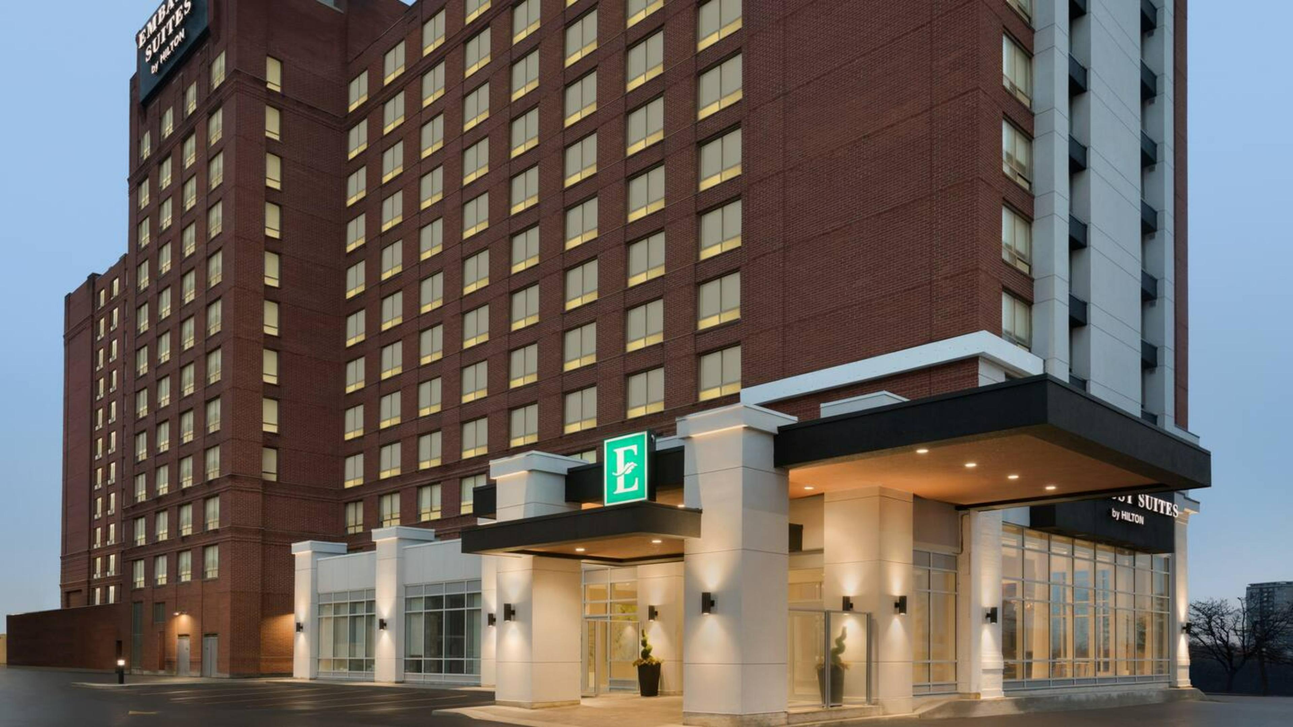
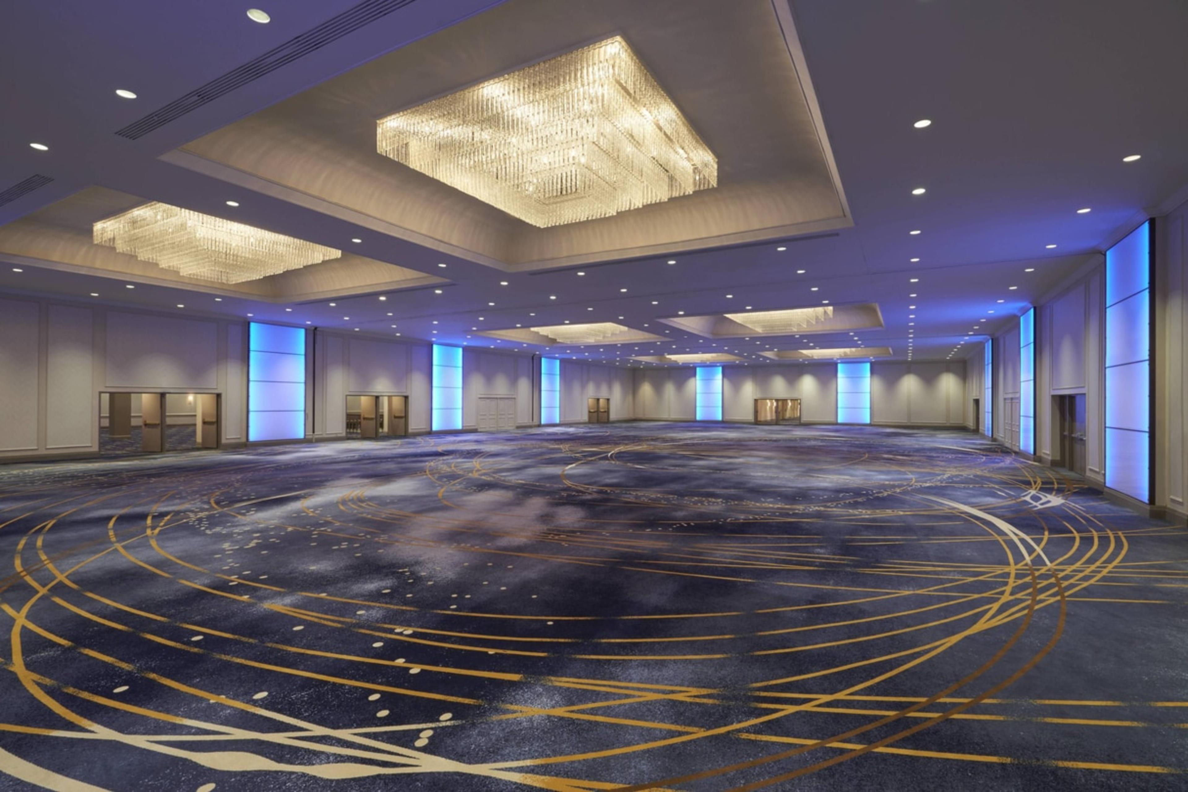
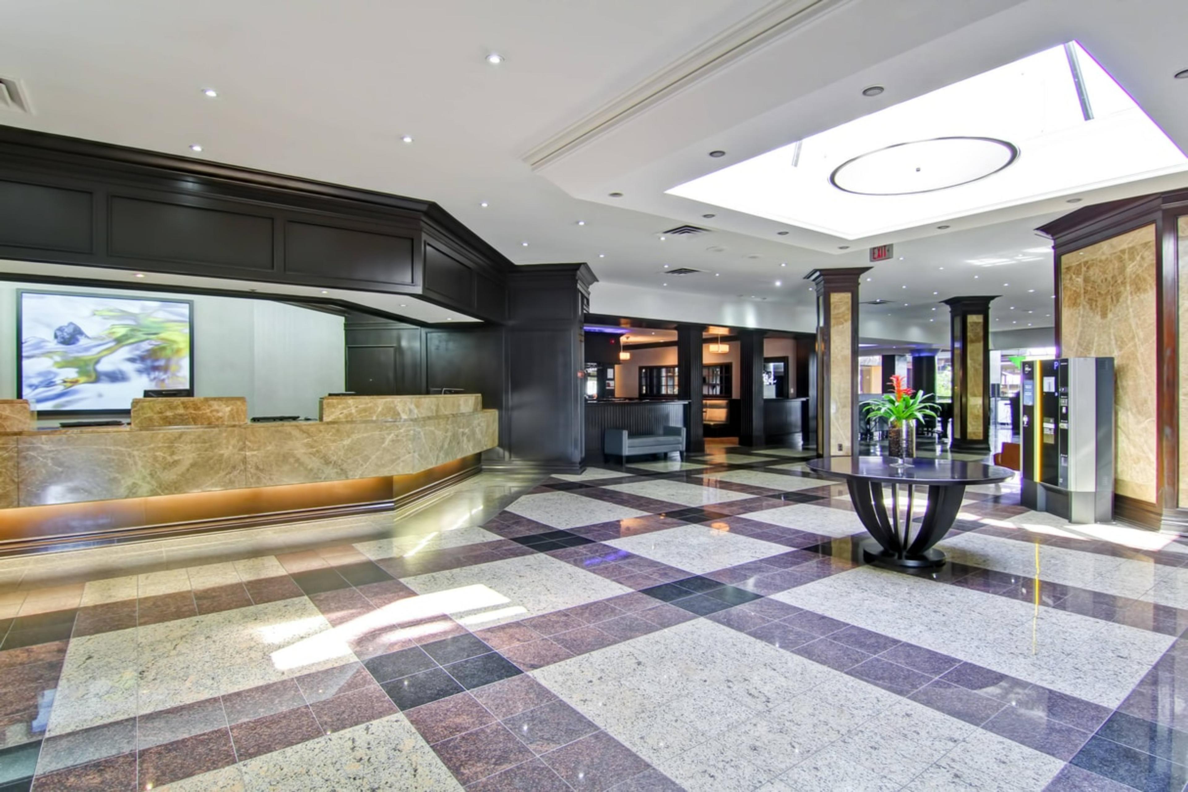
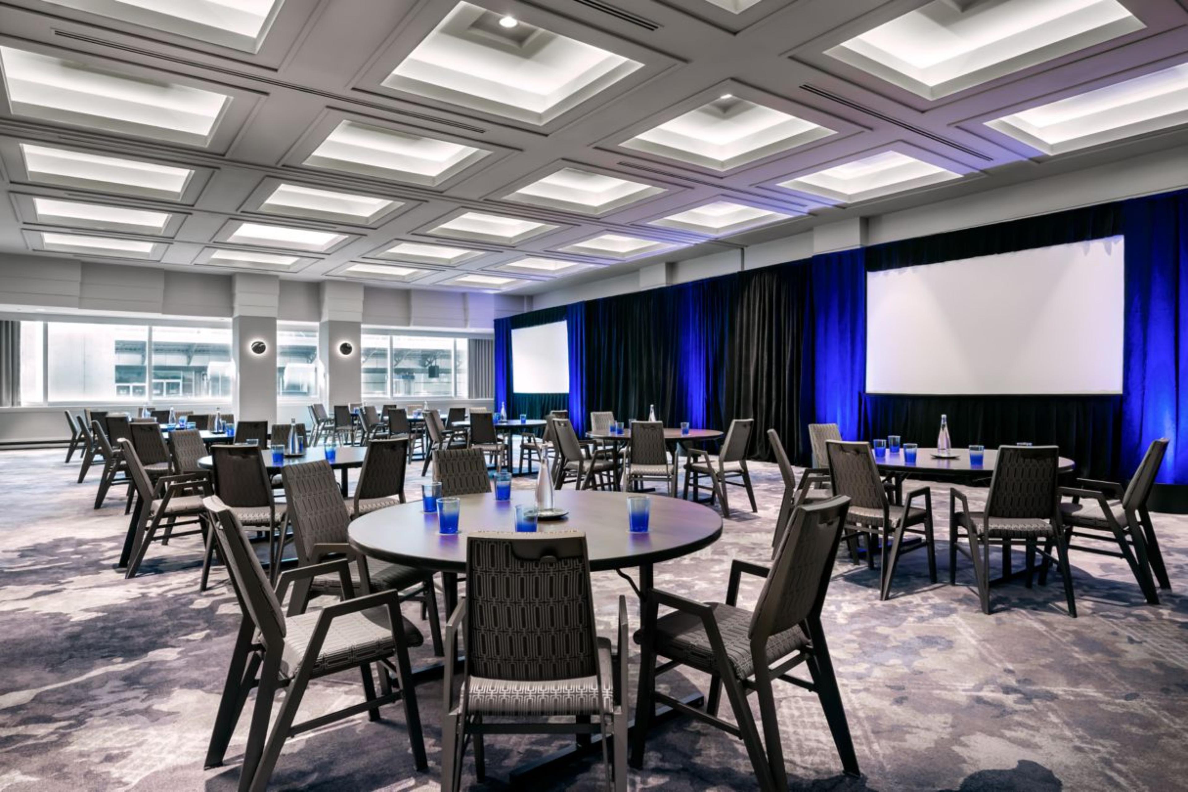
| Spaces | Seated | Standing |
|---|---|---|
| Gateway Ballroom | 250 | 300 |
| Gateway I | 130 | 150 |
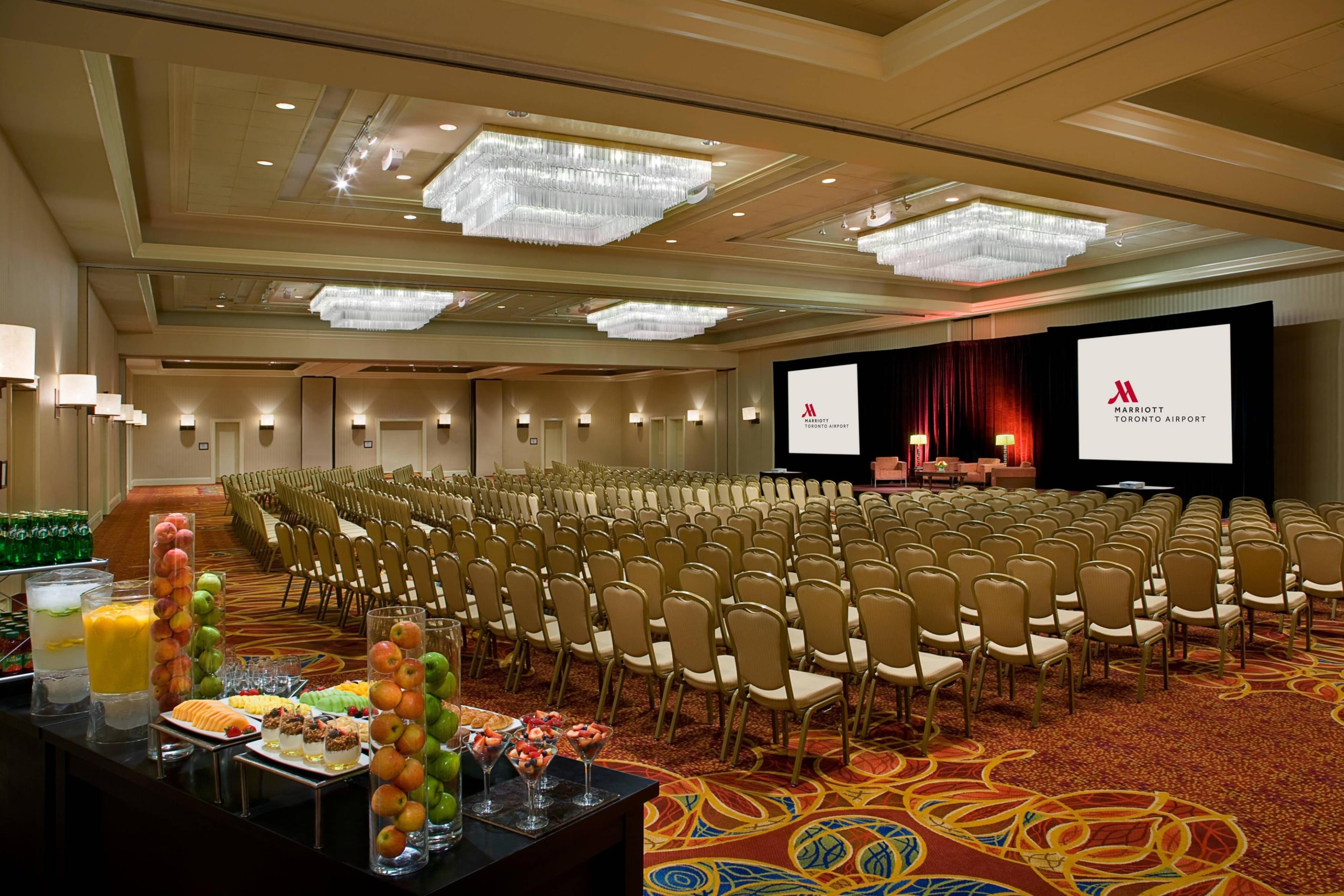

| Spaces | Seated | Standing |
|---|---|---|
| Grand Ballroom | 420 | 500 |
| Grand Ballroom Salon A-B | 200 | 300 |
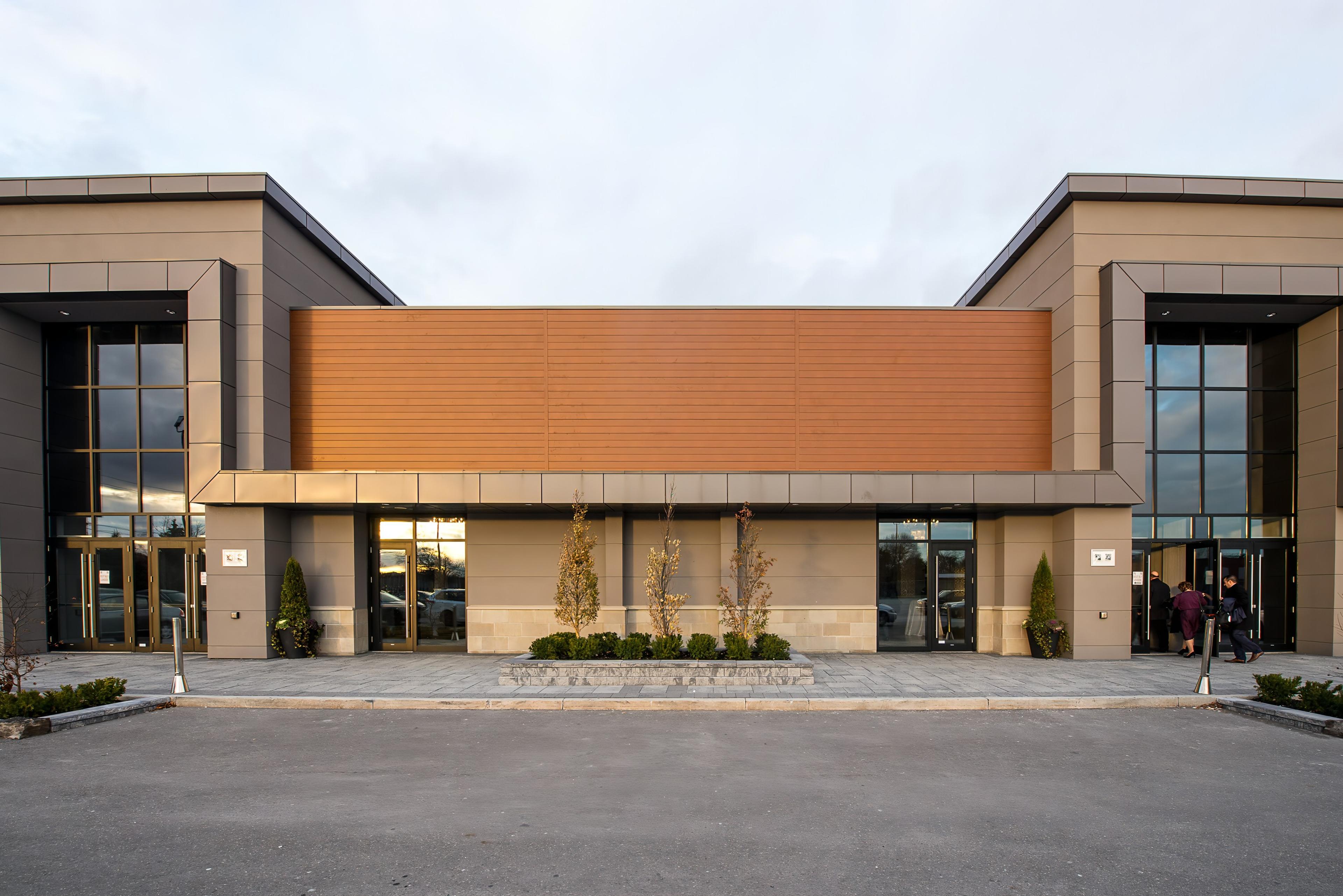
| Spaces | Seated | Standing |
|---|---|---|
| Parkview Ballroom (4 Halls Combined) | 2500 | 2500 |
| Parkview Lobby (4 Lobbies Combined) | -- | -- |
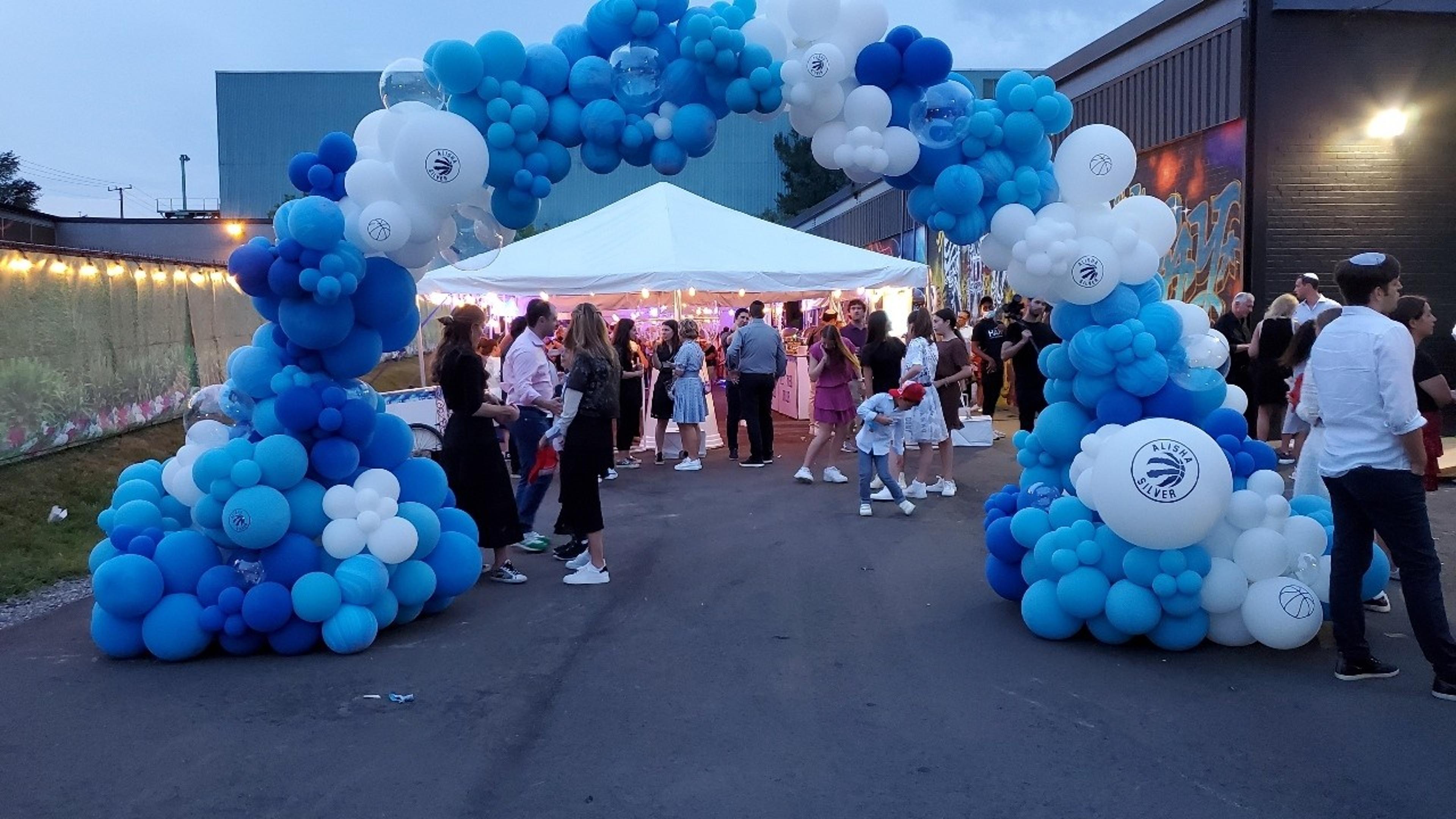
| Spaces | Seated | Standing |
|---|---|---|
| The Laneway Event Venue | 200 | 400 |
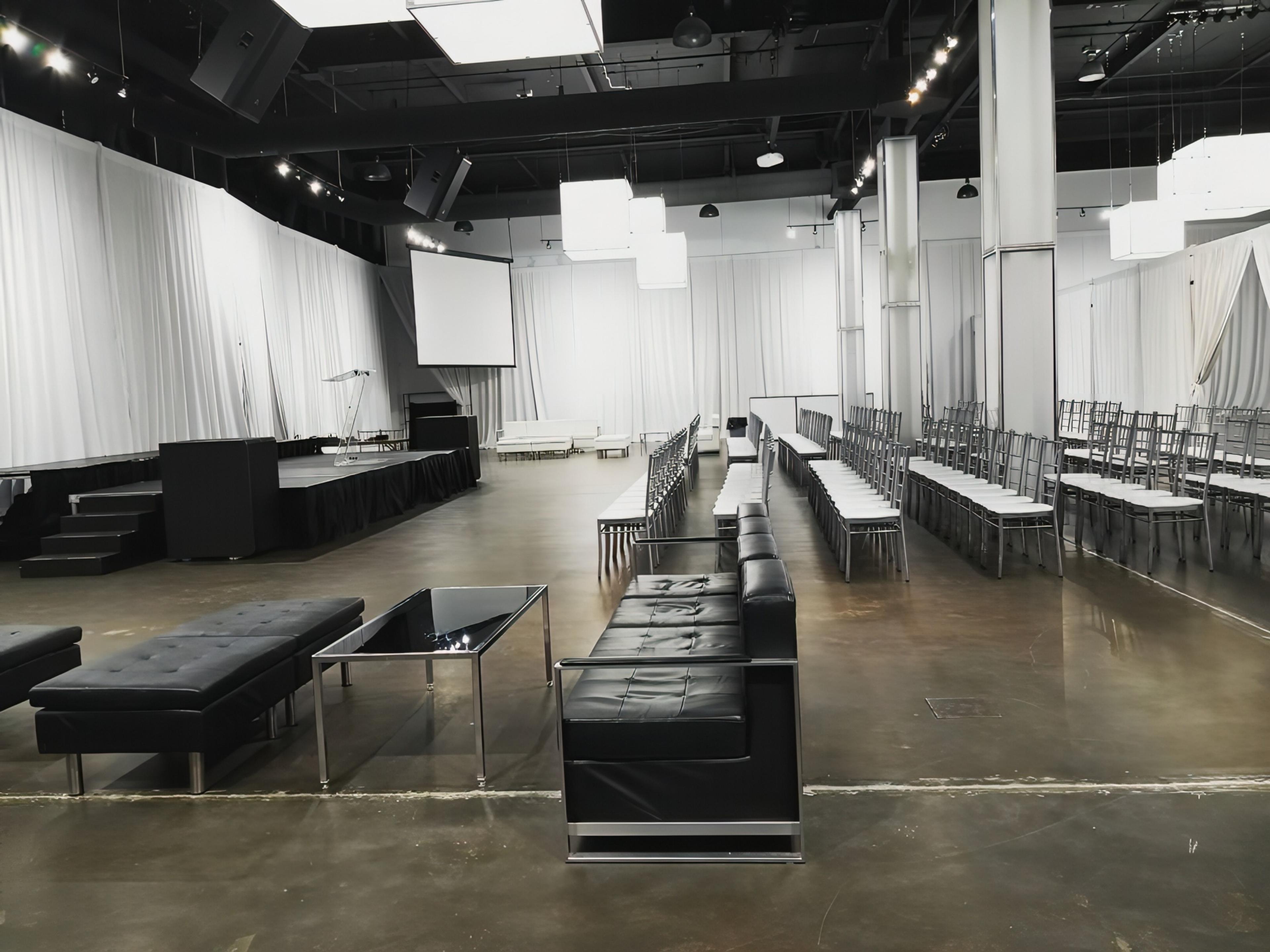
| Spaces | Seated | Standing |
|---|---|---|
| Full Buyout of The Warehouse Venue | 550 | 1000 |
| The Lounge | 200 | 400 |
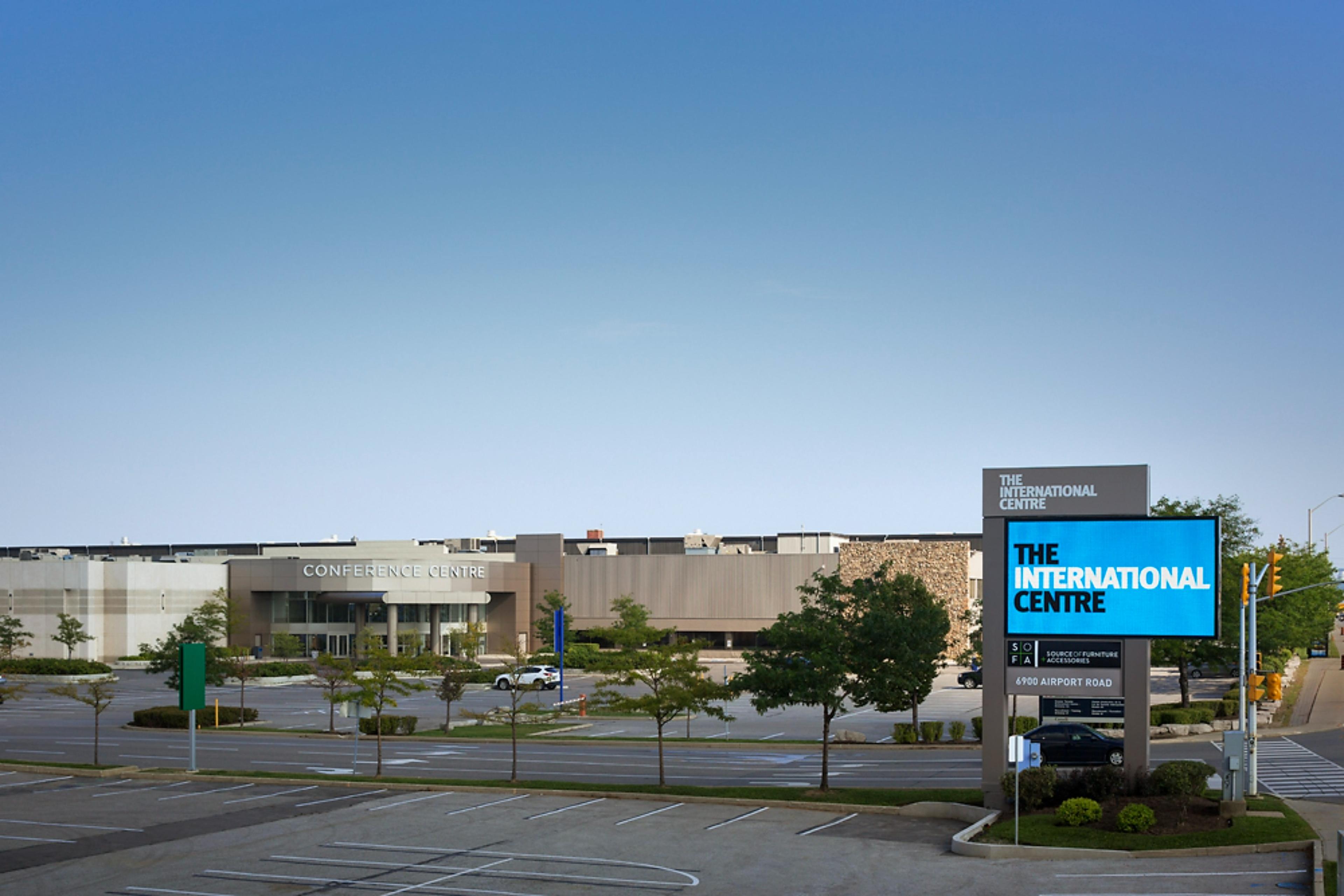
| Spaces | Seated | Standing |
|---|---|---|
| Hall 1 | 6900 | 6900 |