Convention Center
North Wall, Ireland
| Spaces | Seated | Standing |
|---|---|---|
| The Forum | 3040 | 3040 |
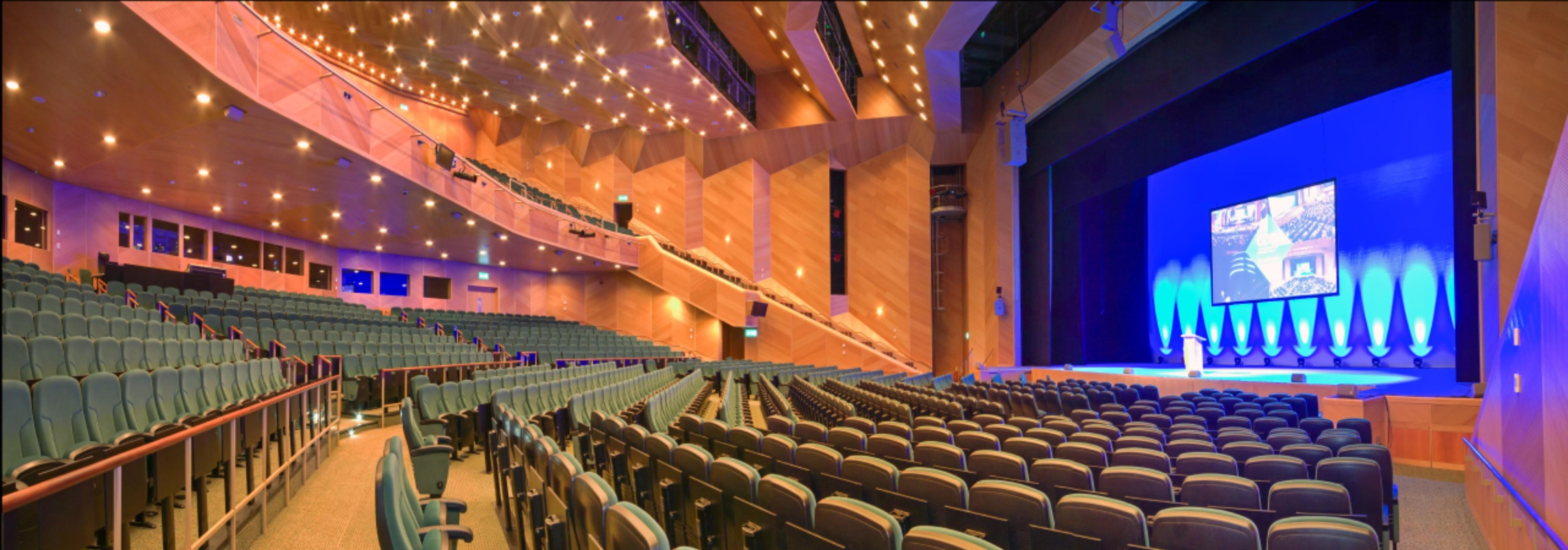
| Spaces | Seated | Standing |
|---|---|---|
| The Forum | 3040 | 3040 |
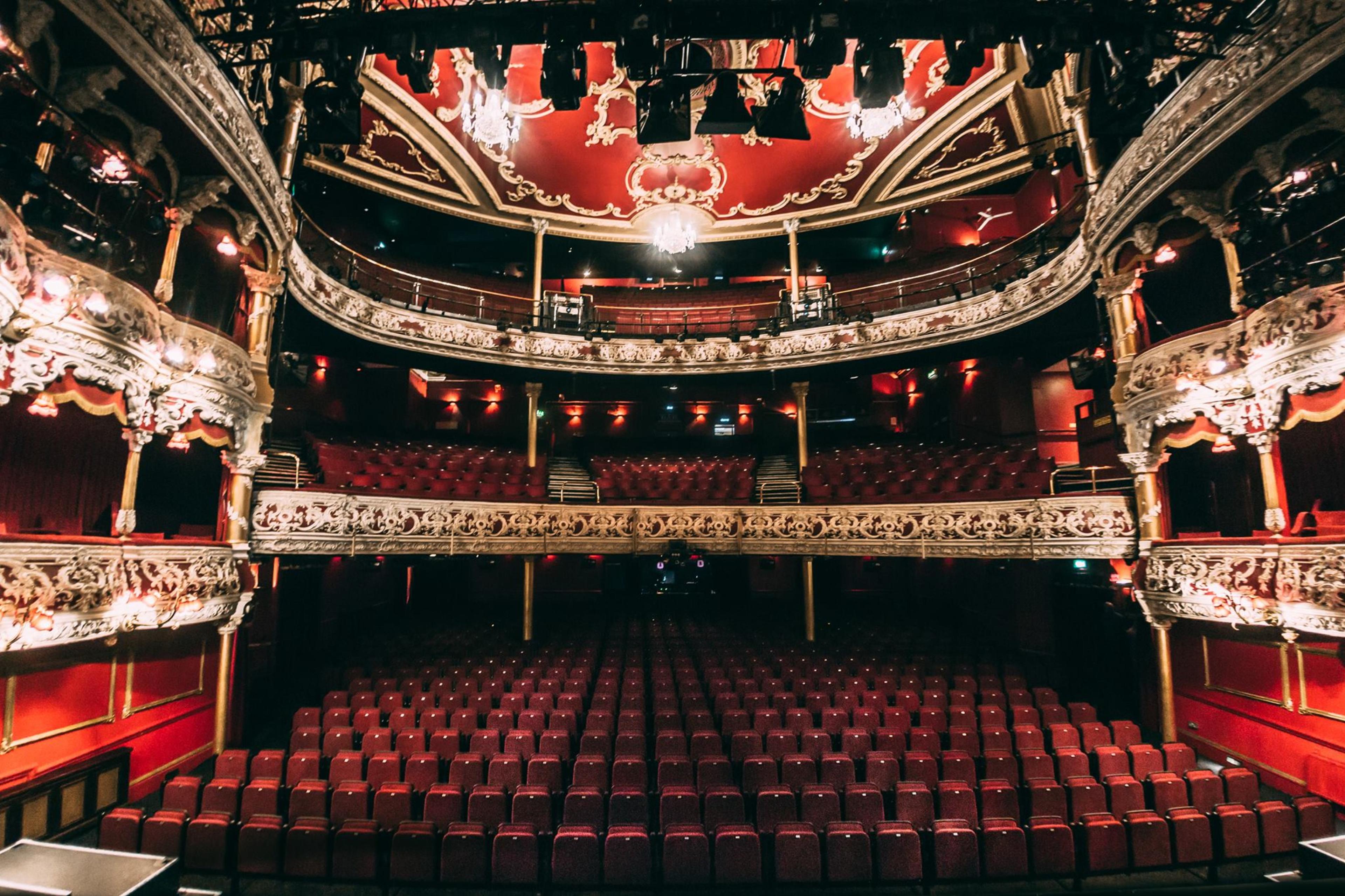
| Spaces | Seated | Standing |
|---|---|---|
| 3Olympia Theater | 1247 | 1600 |


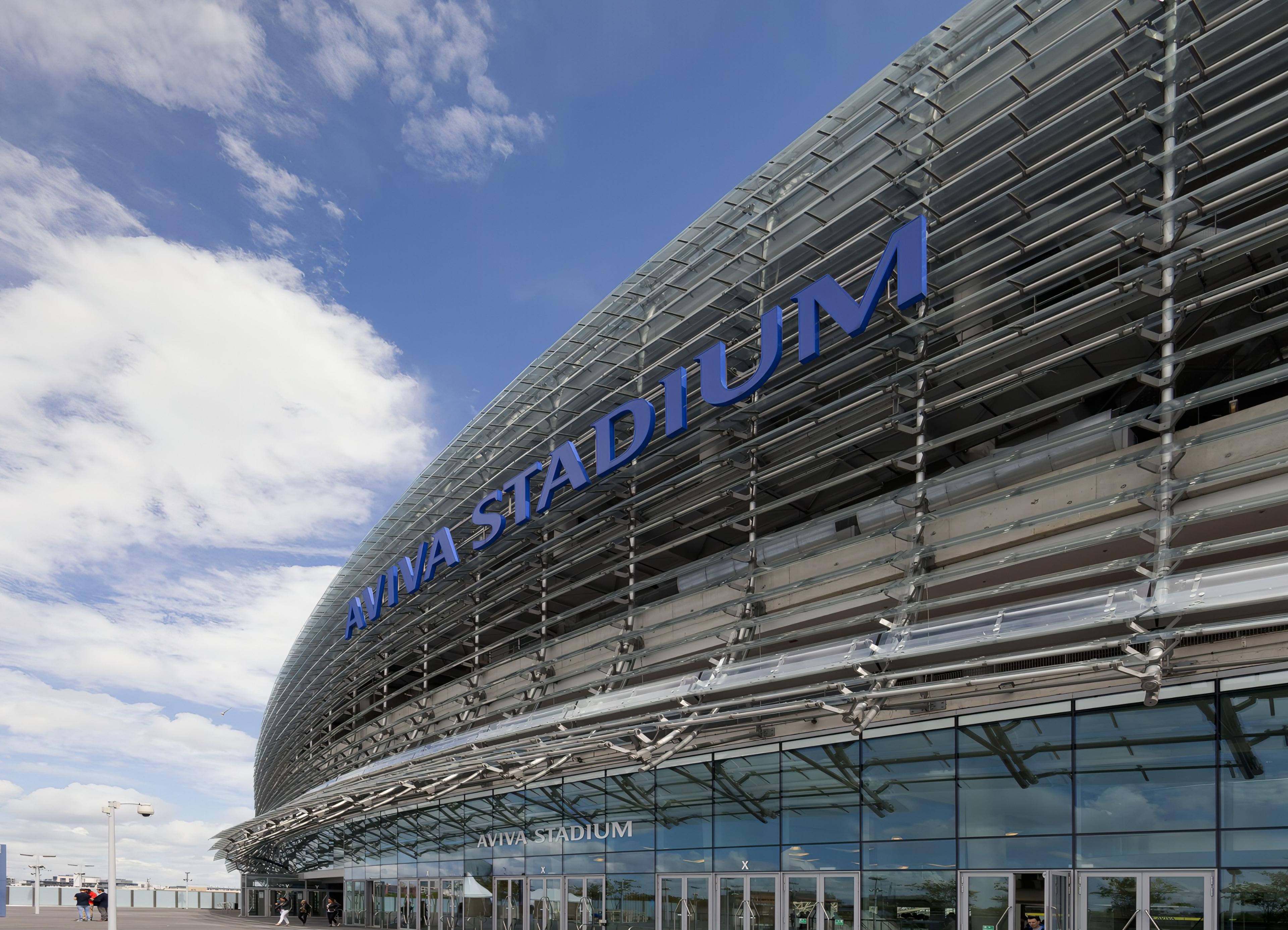
| Spaces | Seated | Standing |
|---|---|---|
| Large Corporate Boxes | 35 | 50 |
| Medium Corporate Boxes | 20 | 24 |
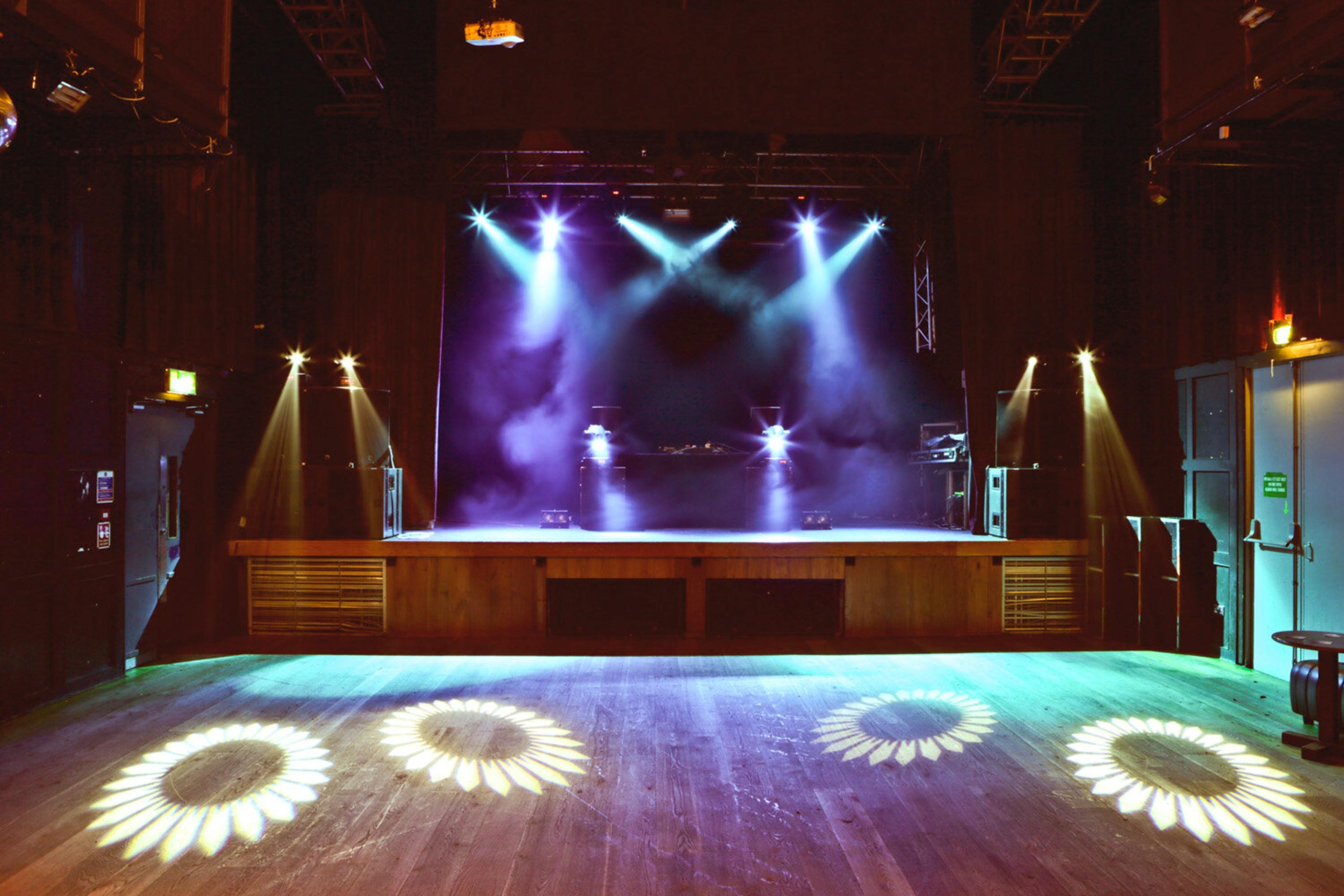
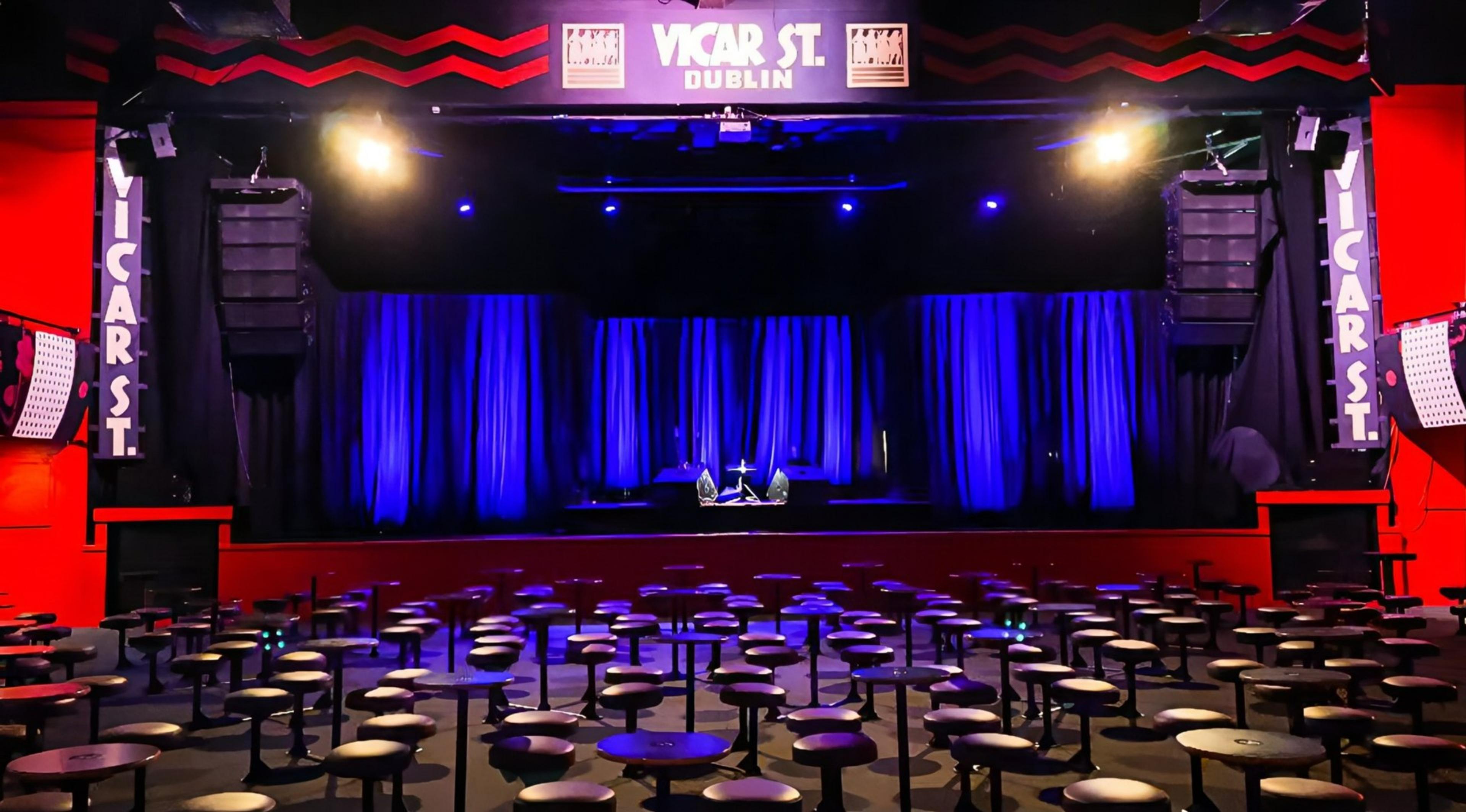
| Spaces | Seated | Standing |
|---|---|---|
| Private Event Space | 1050 | 1500 |

| Spaces | Seated | Standing |
|---|---|---|
| Full Buyout of The Gaiety Theatre | 1145 | 1145 |
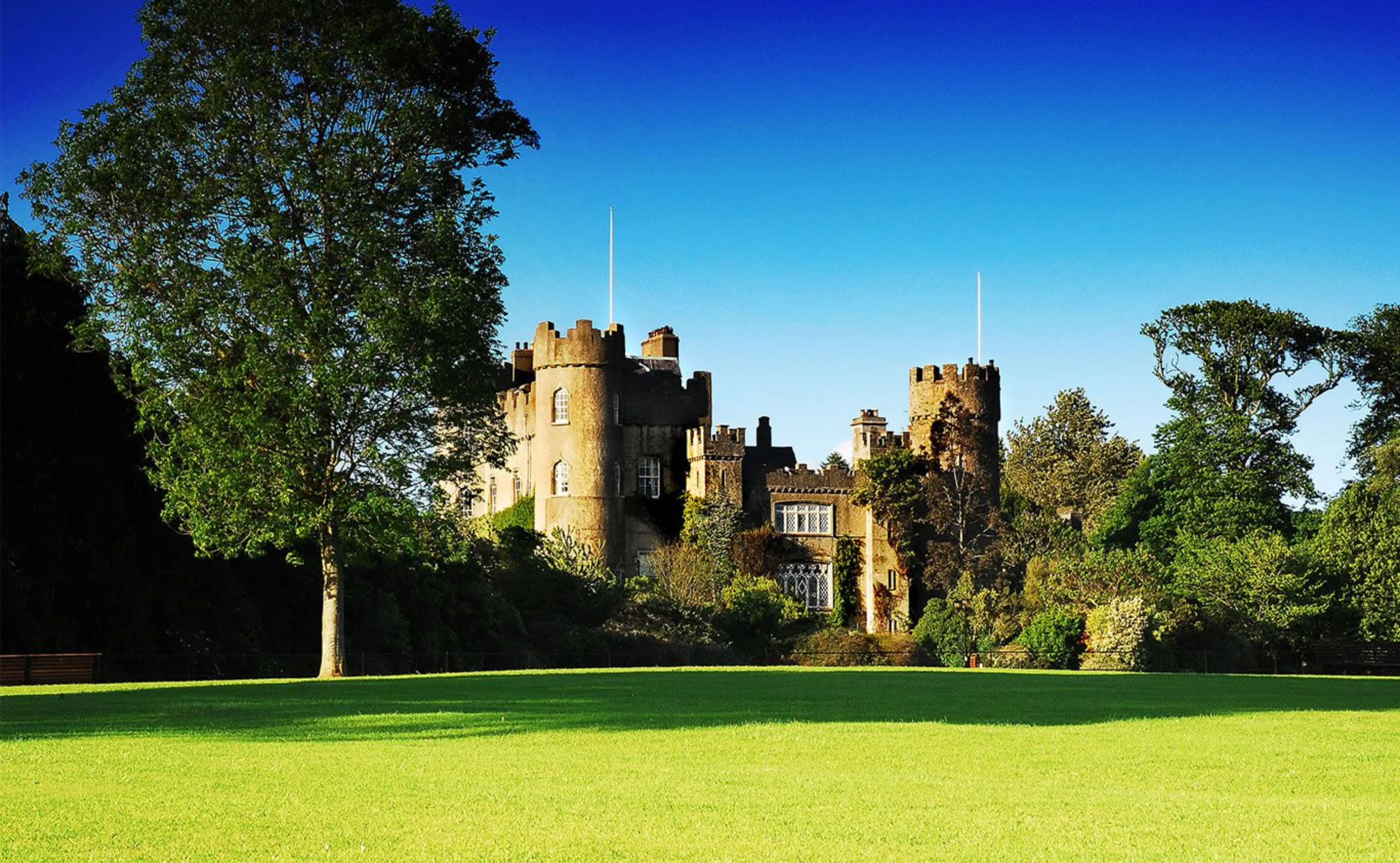
| Spaces | Seated | Standing |
|---|---|---|
| Great Hall | 50 | -- |
| Garden Courtyard | 150 | -- |
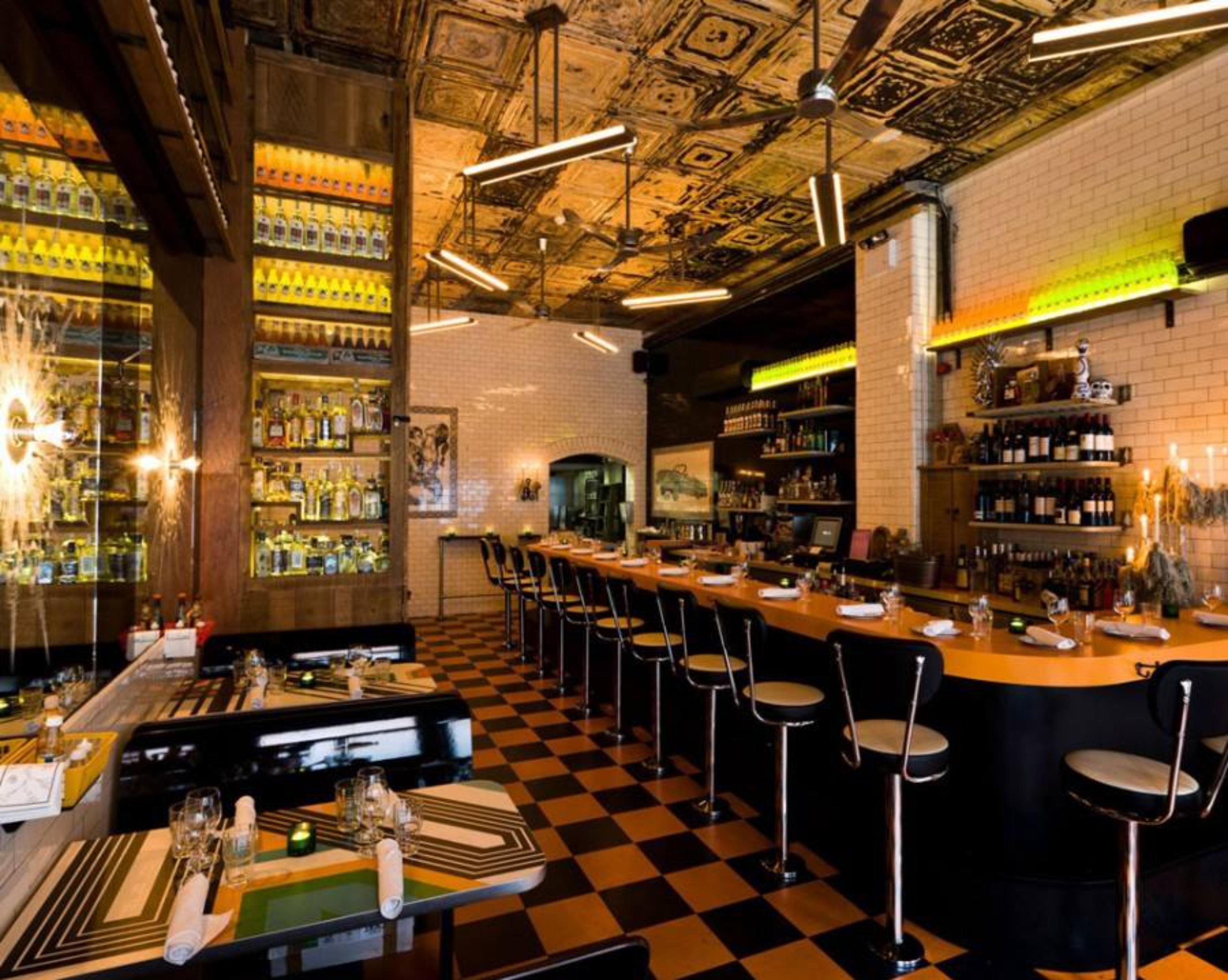
| Spaces | Seated | Standing |
|---|---|---|
| Full Buyout Of The Token | -- | 200 |
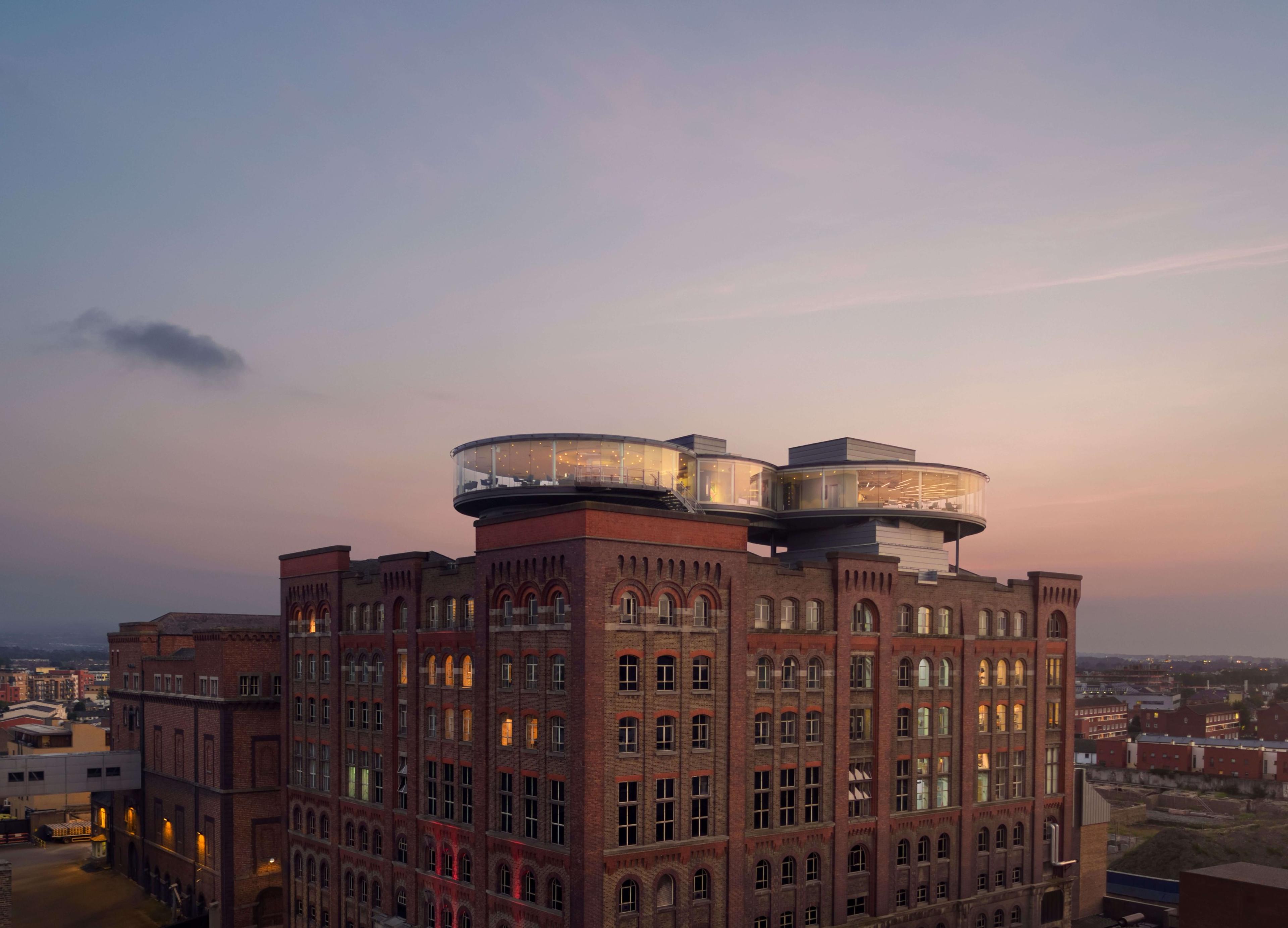
| Spaces | Seated | Standing |
|---|---|---|
| Full Buyout of Gravity Bar | 208 | 500 |
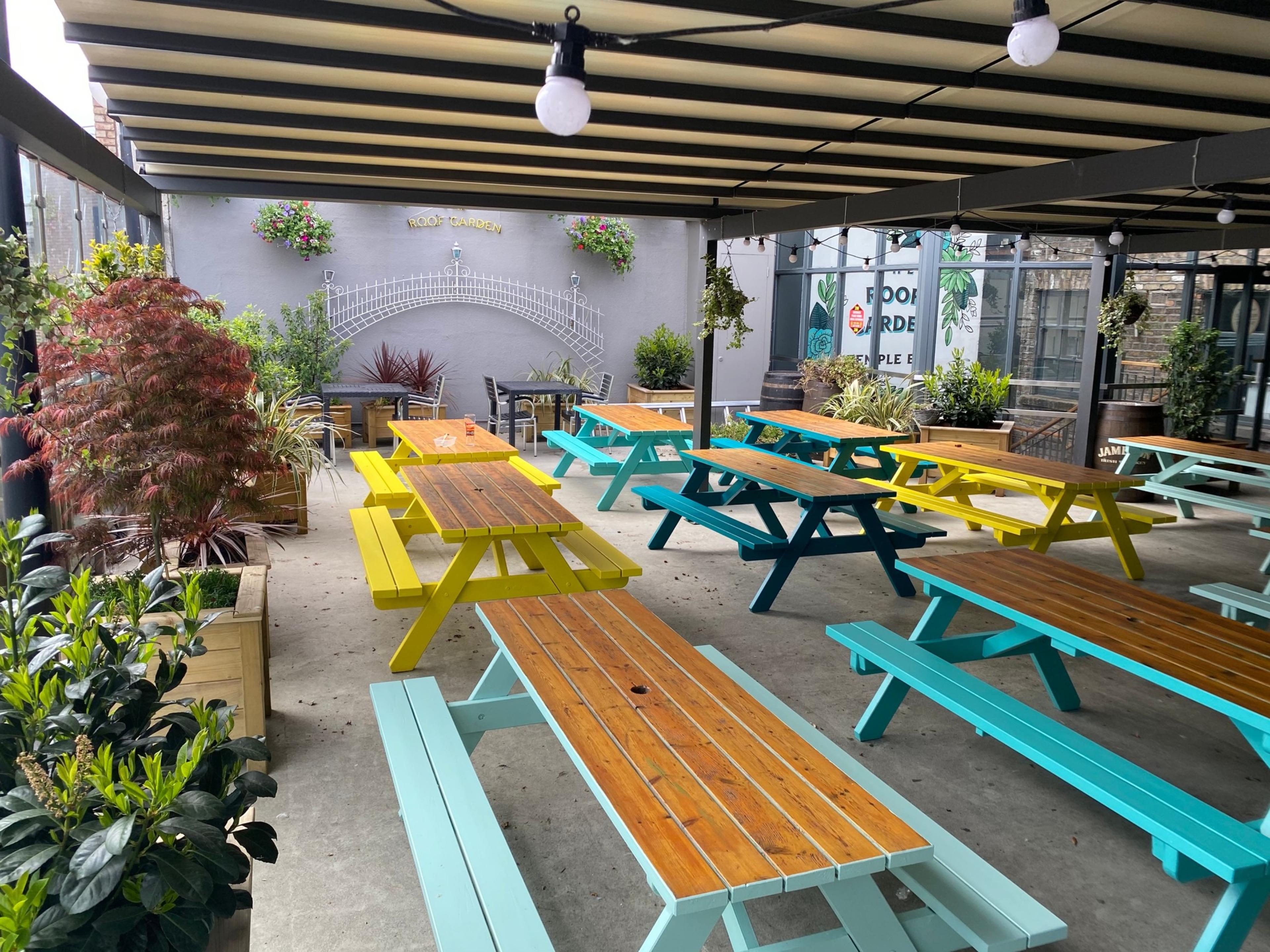
| Spaces | Seated | Standing |
|---|---|---|
| Roof Garden | 250 | -- |
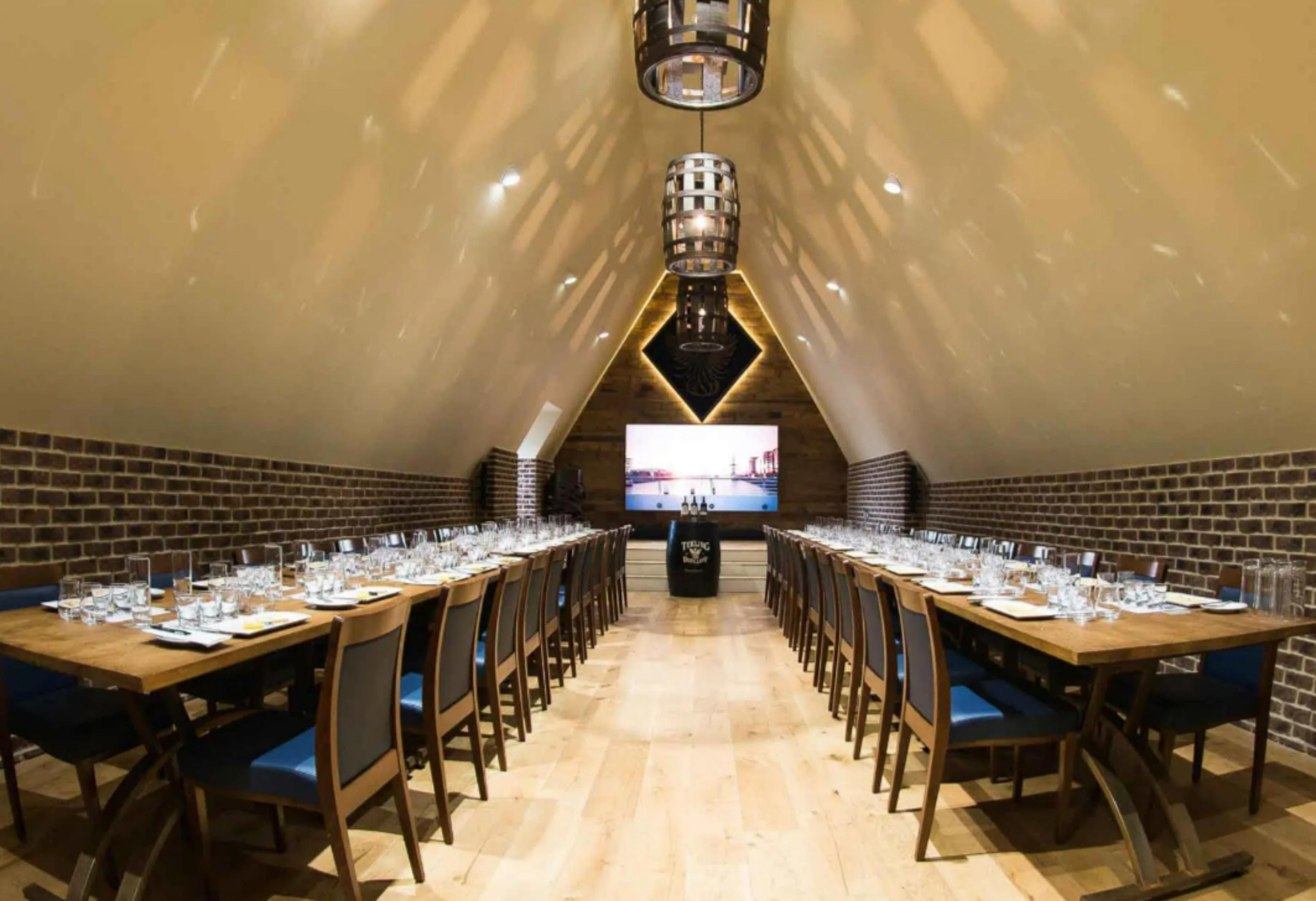
| Spaces | Seated | Standing |
|---|---|---|
| First Floor | 140 | 250 |
| Teeling Terrace | 20 | -- |
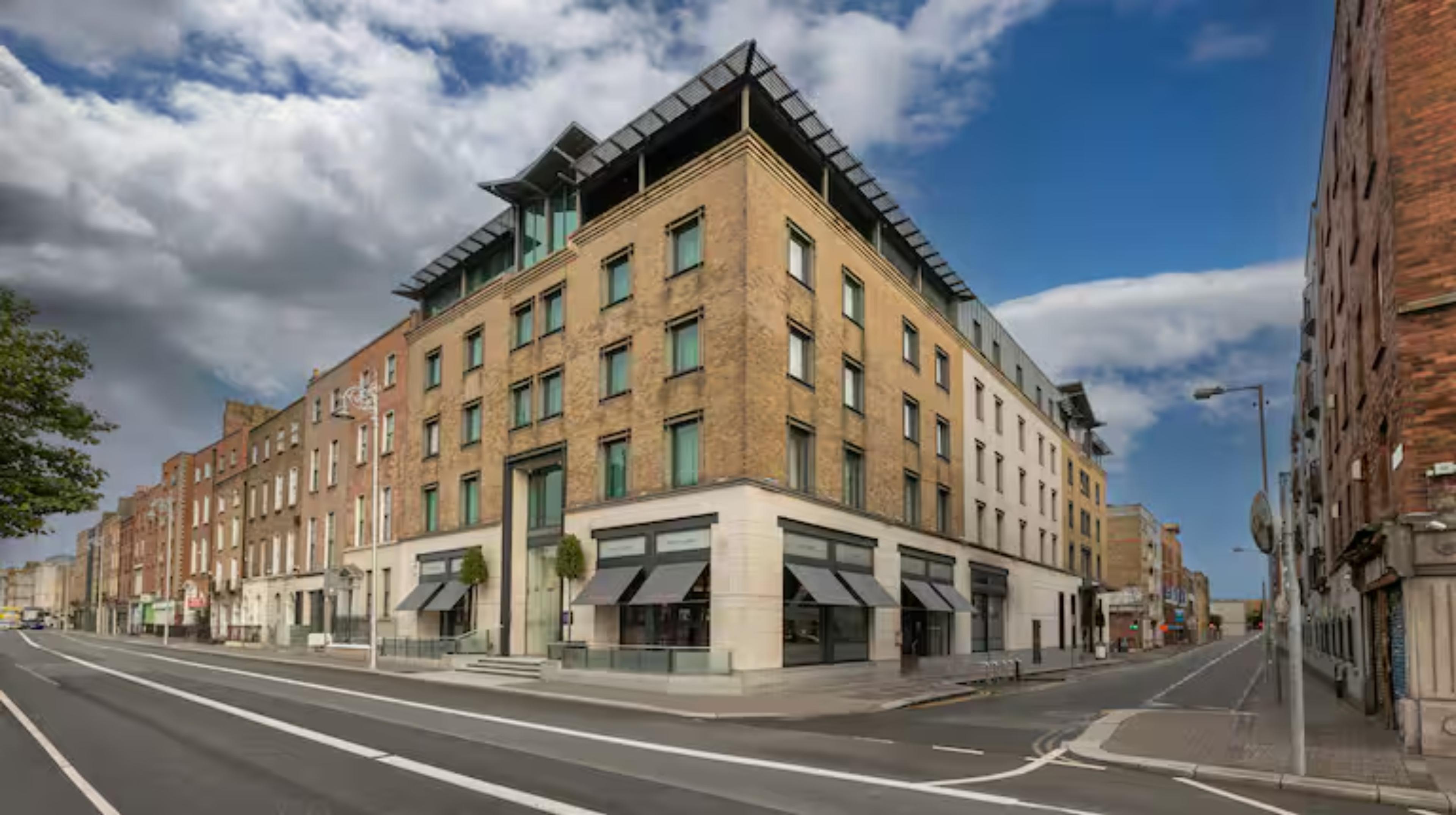
| Spaces | Seated | Standing |
|---|---|---|
| Printworks 1&2 | 240 | 300 |
| Printworks 1 | 120 | 150 |
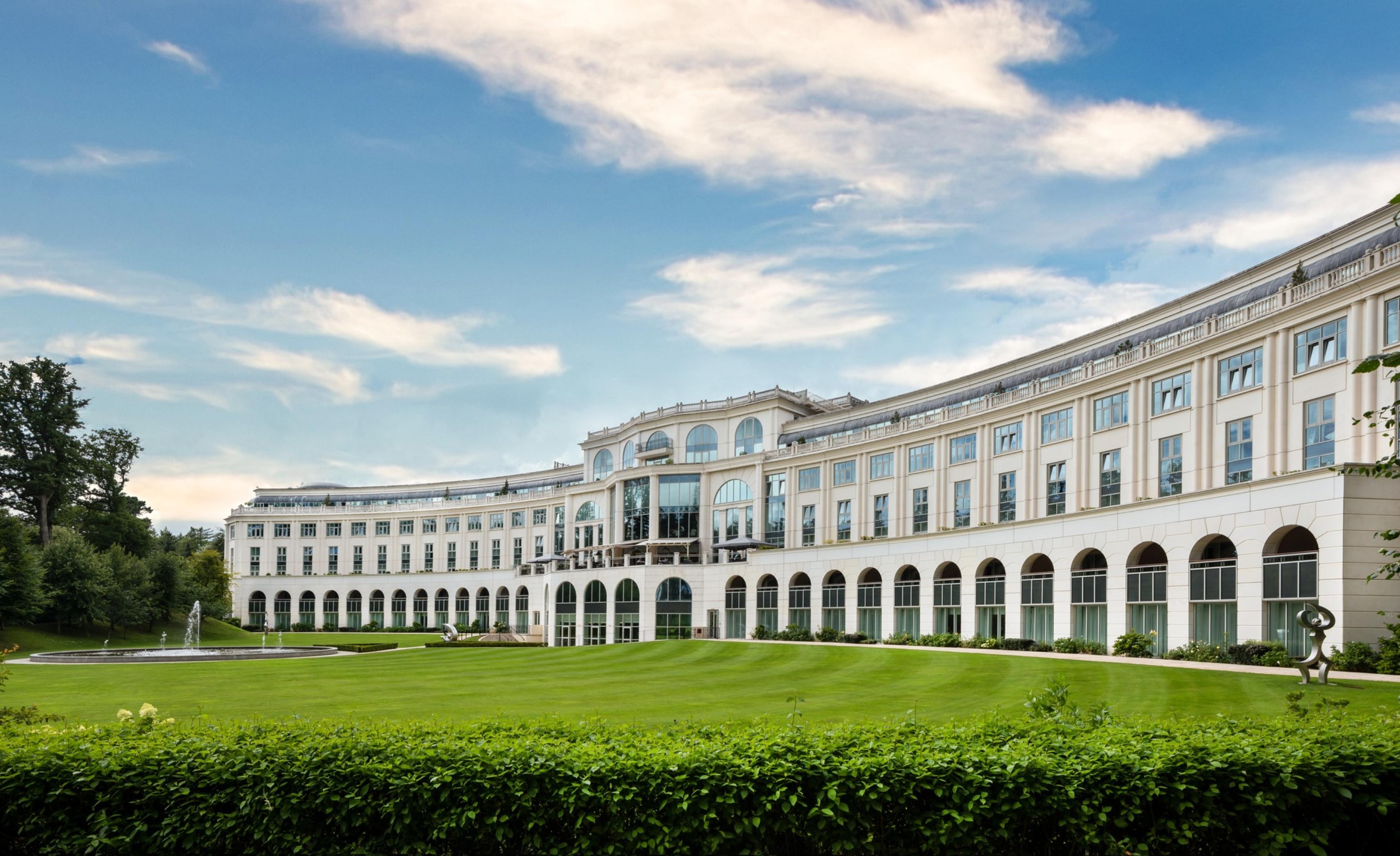
| Spaces | Seated | Standing |
|---|---|---|
| The Ballroom | 500 | 600 |
| Salon 1 | 200 | 200 |
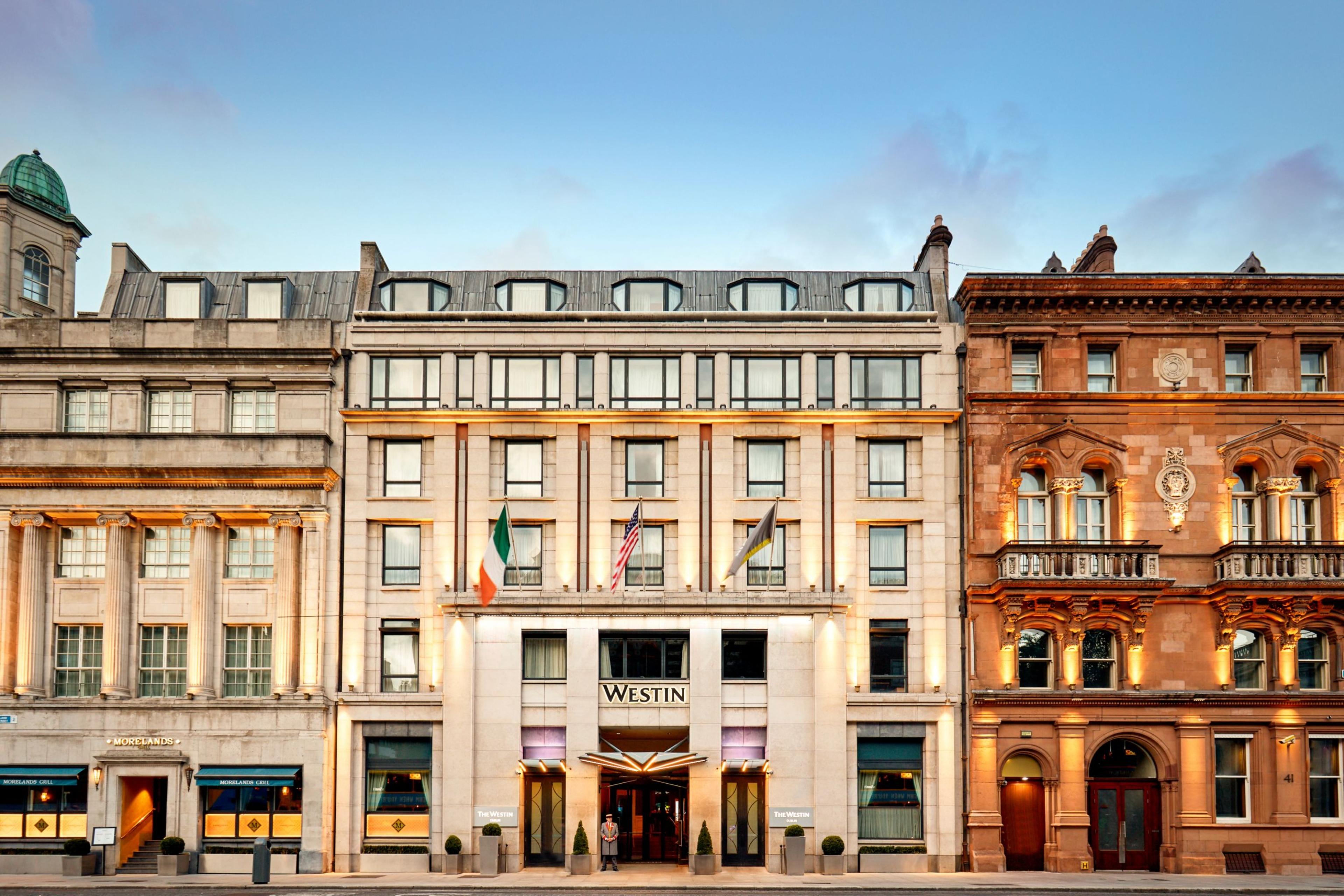
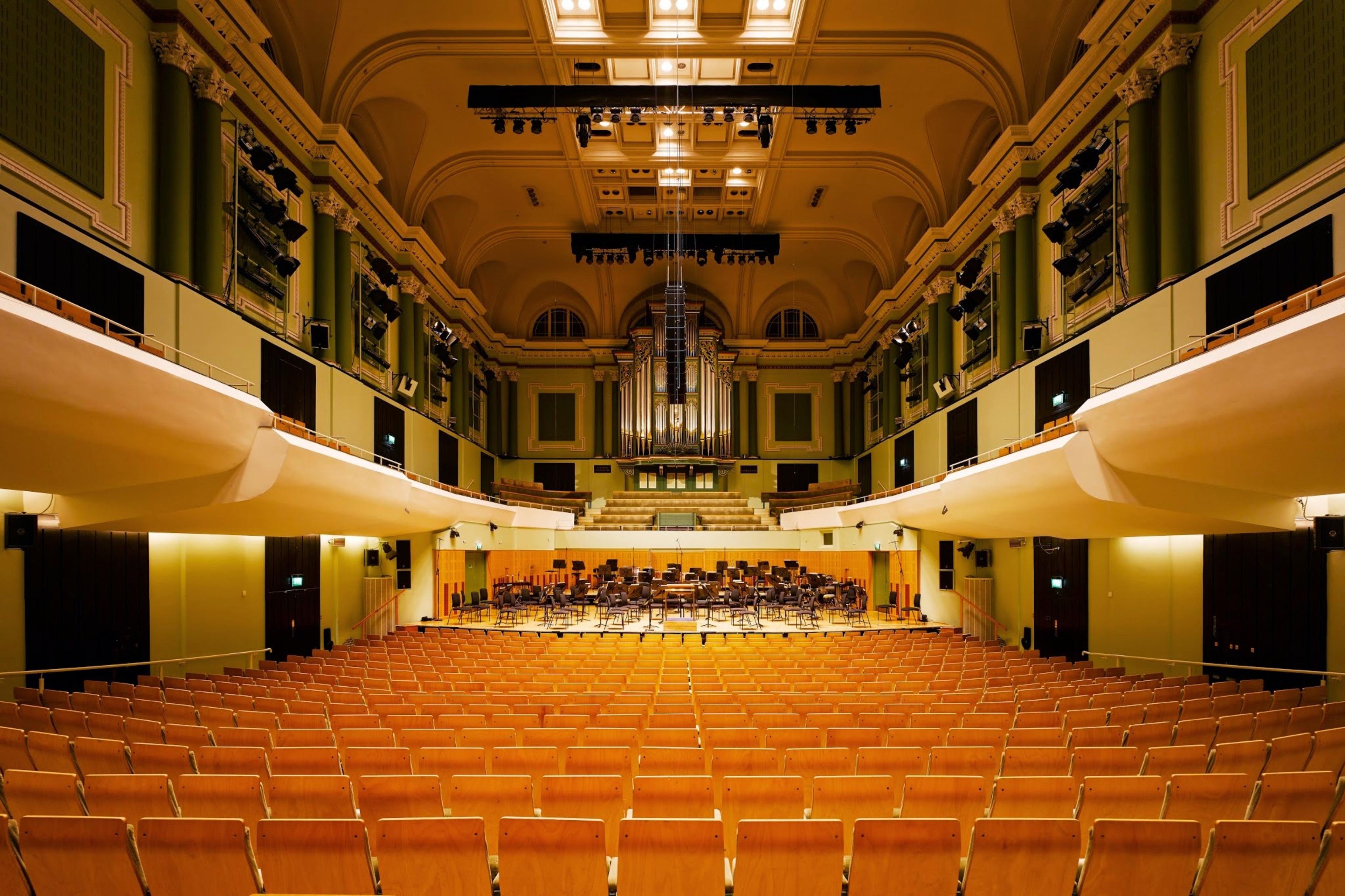
| Spaces | Seated | Standing |
|---|---|---|
| Main Auditorium | 1200 | 1200 |
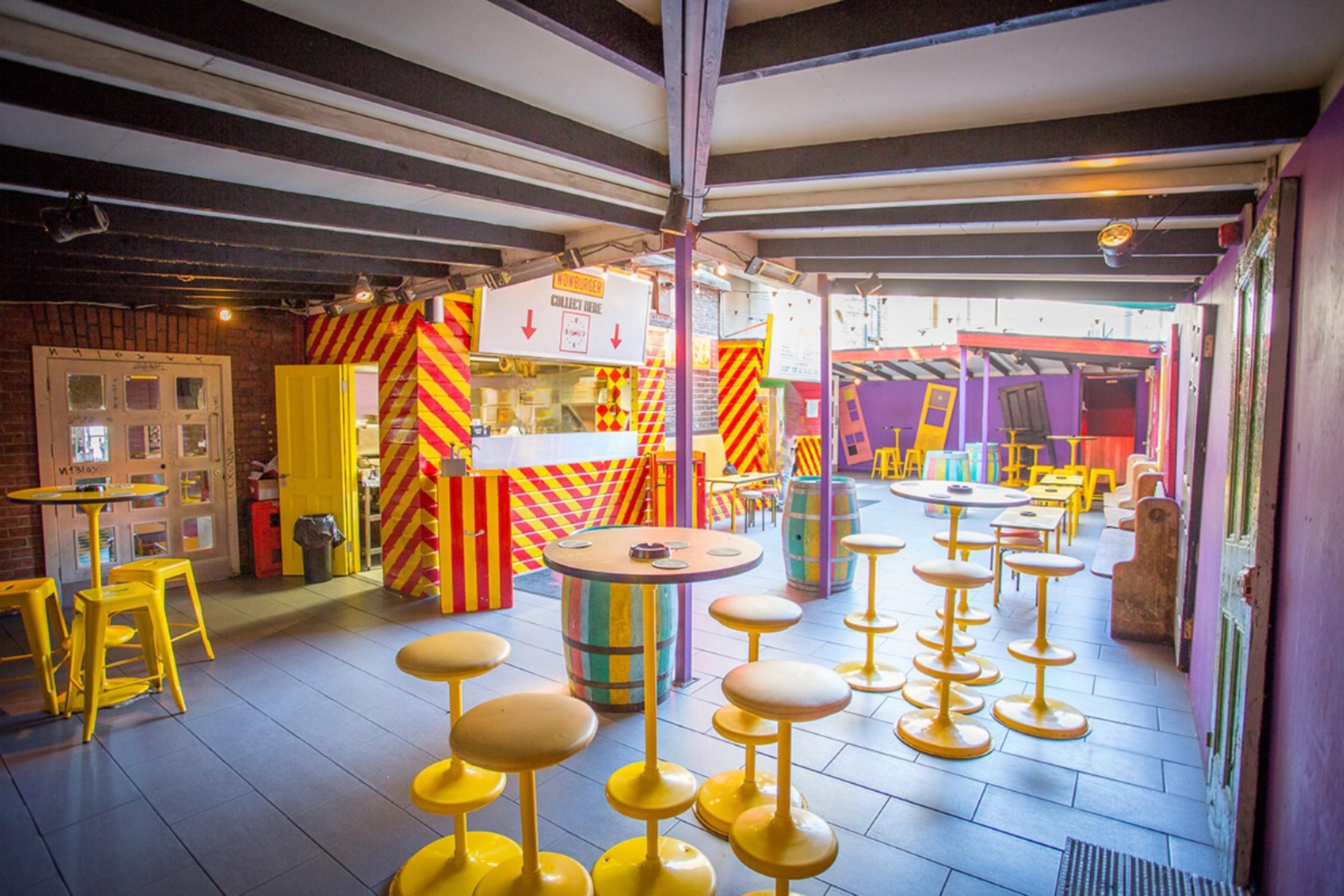
| Spaces | Seated | Standing |
|---|---|---|
| The Workman’s Cellar | -- | 300 |
| The Venue Bar | -- | -- |
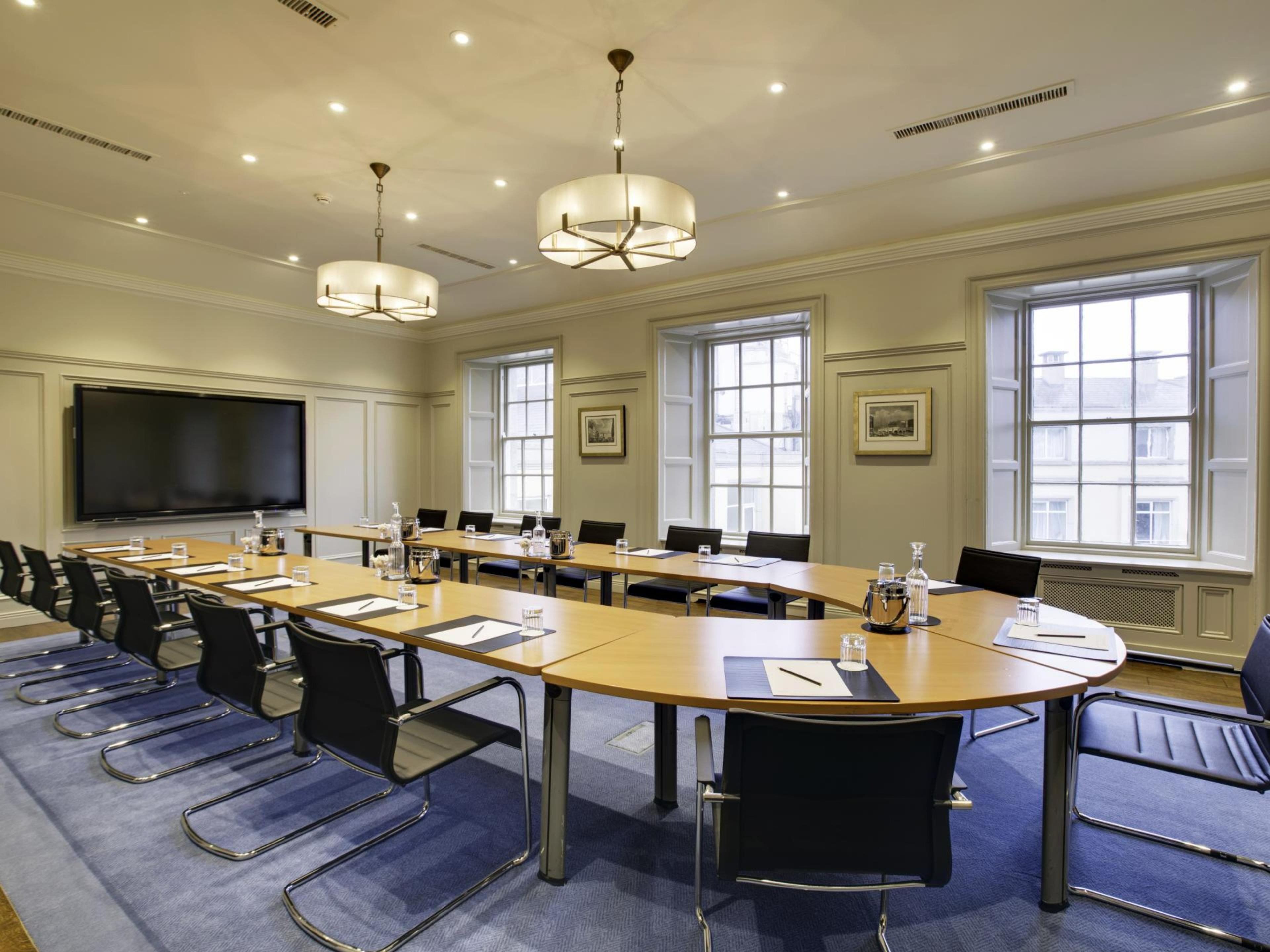
| Spaces | Seated | Standing |
|---|---|---|
| Suite 402 The Captain Saul | 12 | 12 |
| The Strand Suite | 100 | 100 |

| Spaces | Seated | Standing |
|---|---|---|
| Full Buyout of Medley - Private Dining & Events Space | 220 | 300 |
| Ground Floor | 80 | 120 |
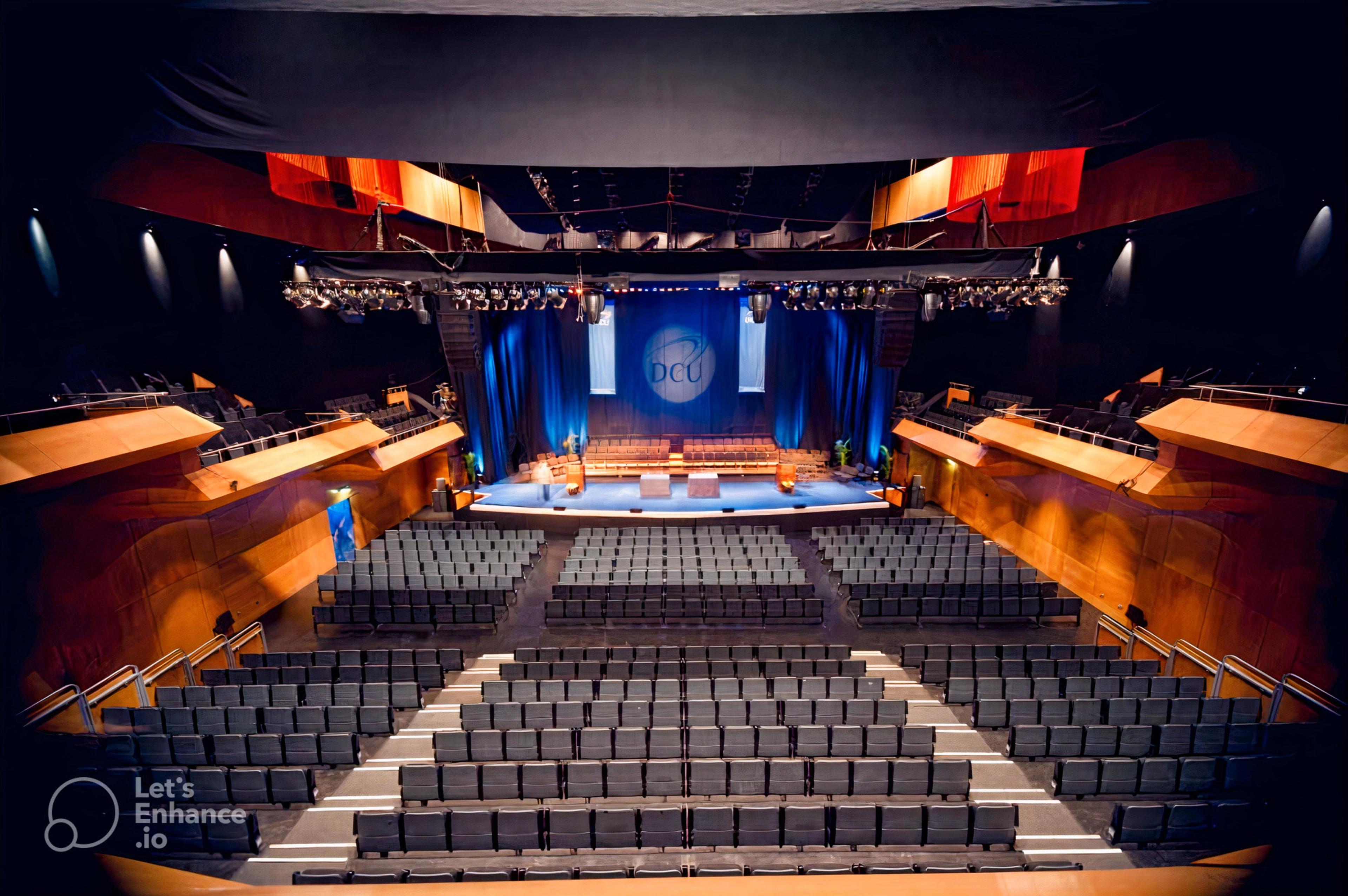
| Spaces | Seated | Standing |
|---|---|---|
| The Gallery | 120 | 120 |
| Green Homes | 20 | 20 |
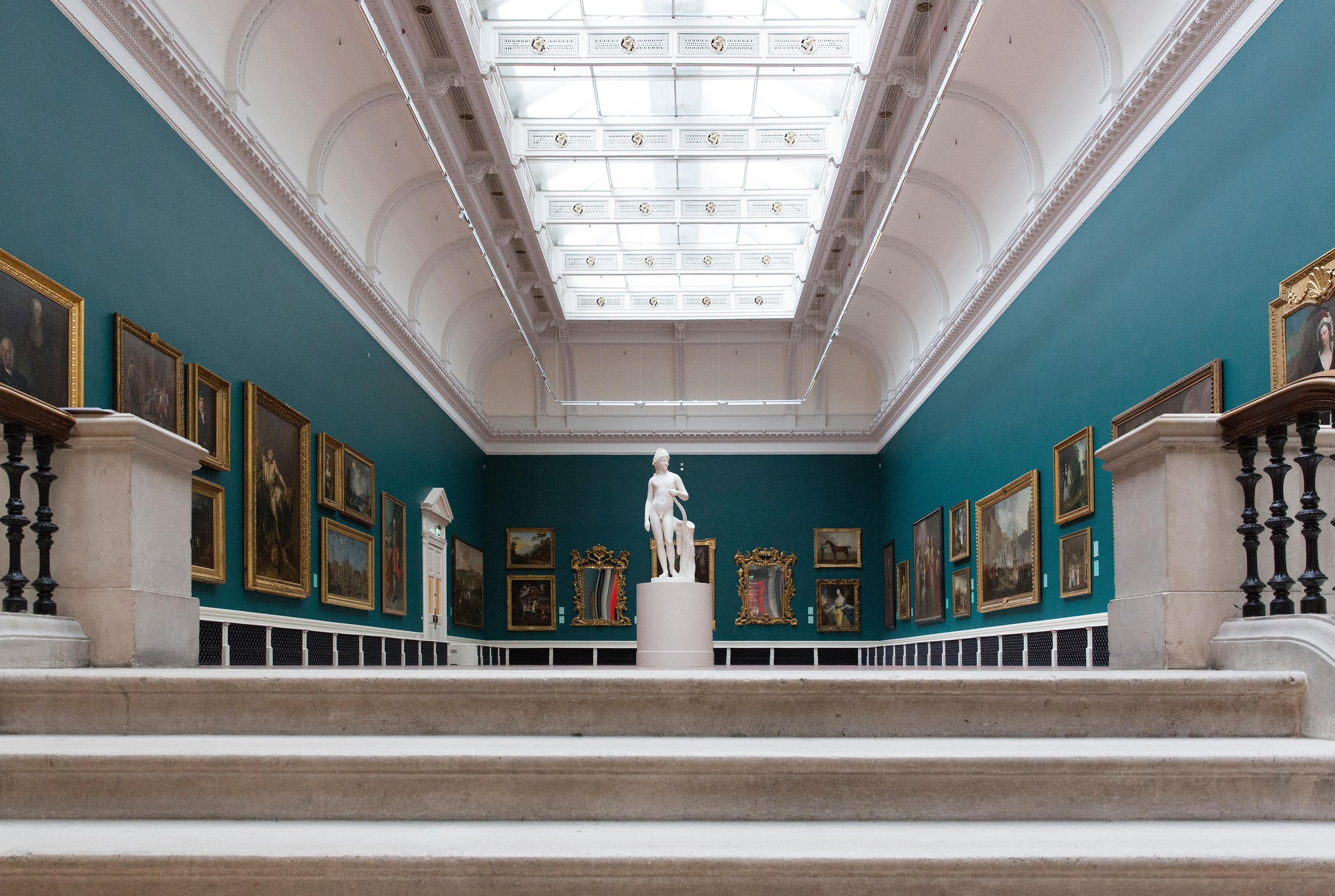
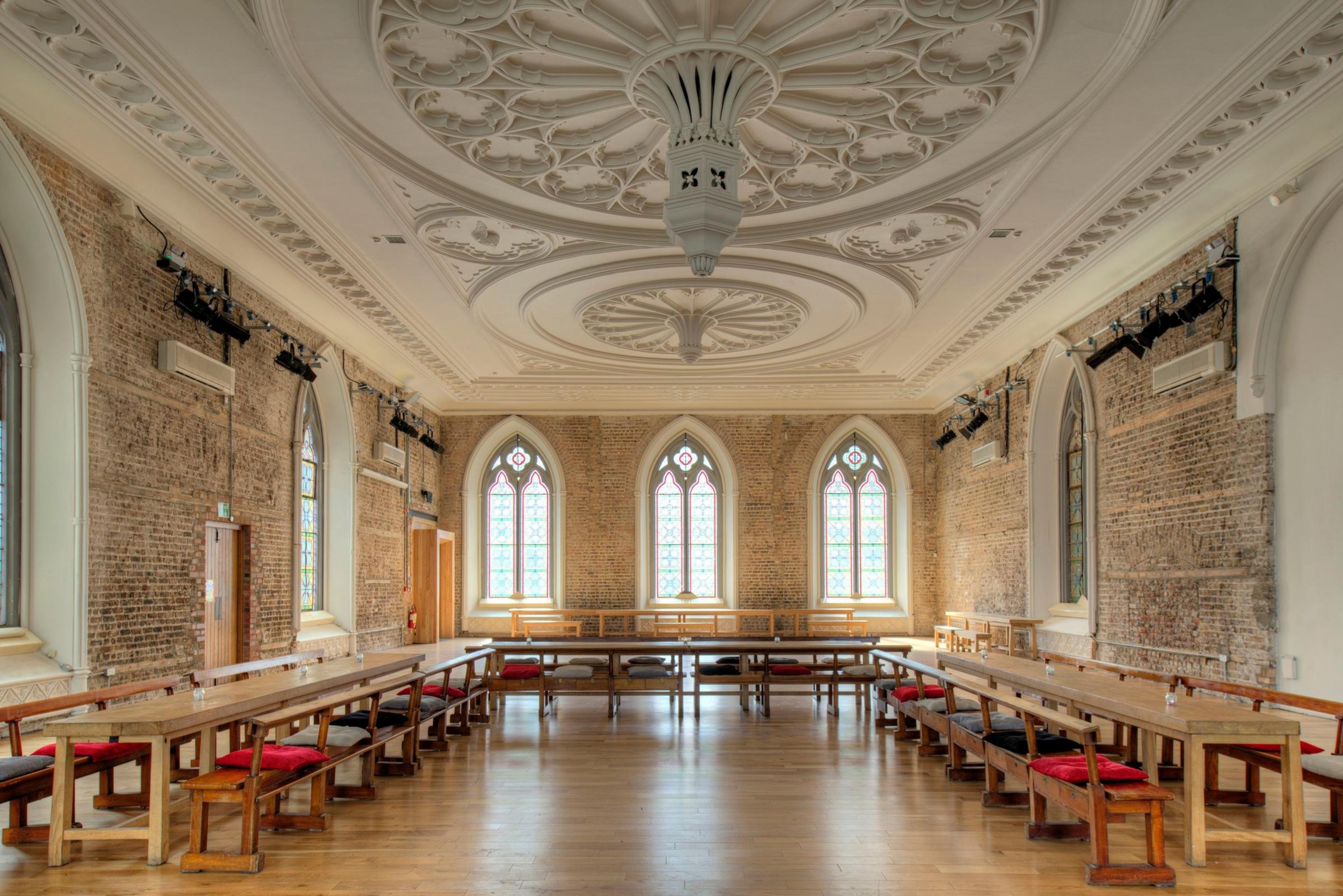
| Spaces | Seated | Standing |
|---|---|---|
| The Banquet Hall | 150 | 150 |
| Boy's School | 75 | -- |
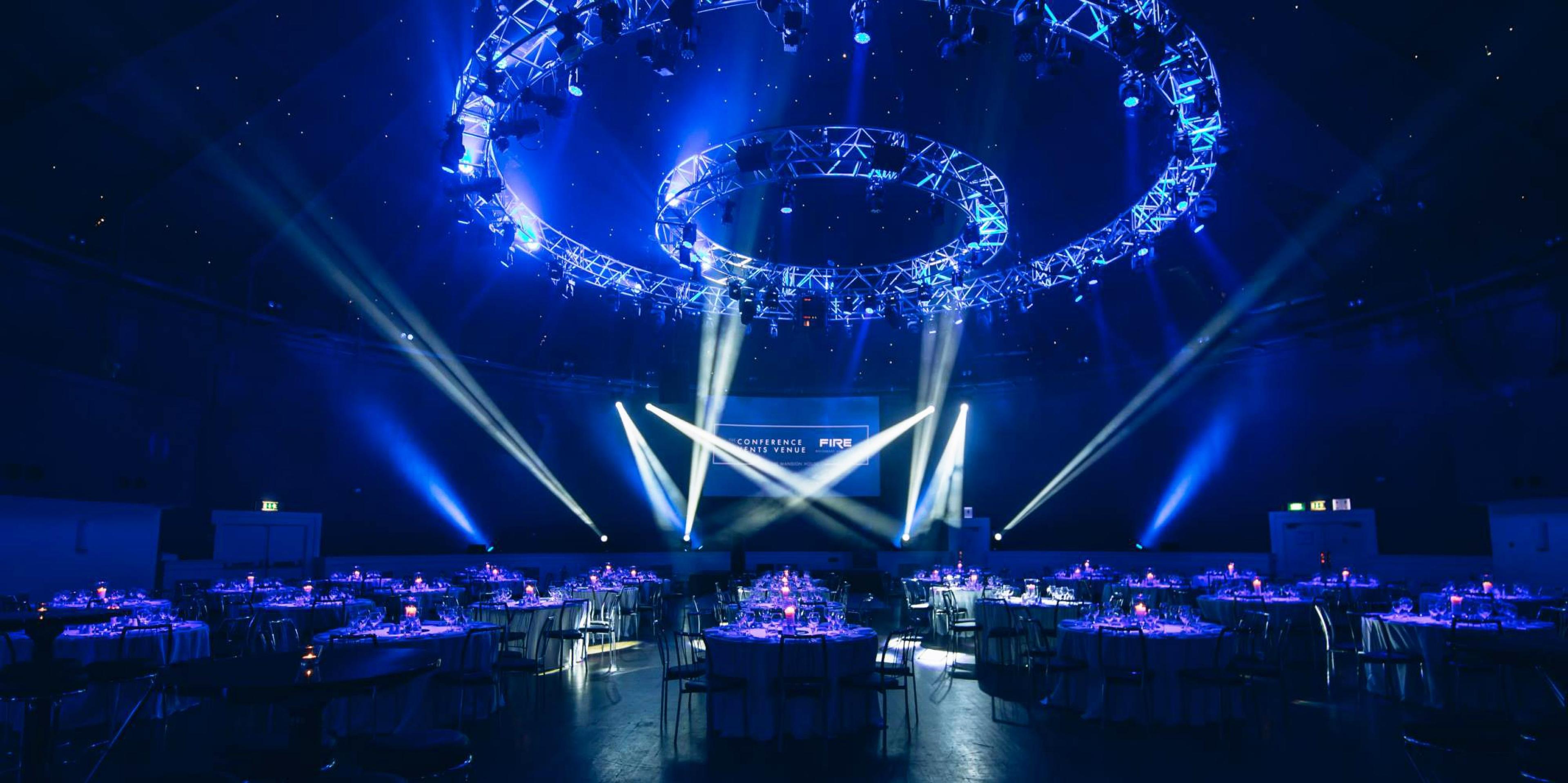
| Spaces | Seated | Standing |
|---|---|---|
| The Round Room | 240 | 550 |