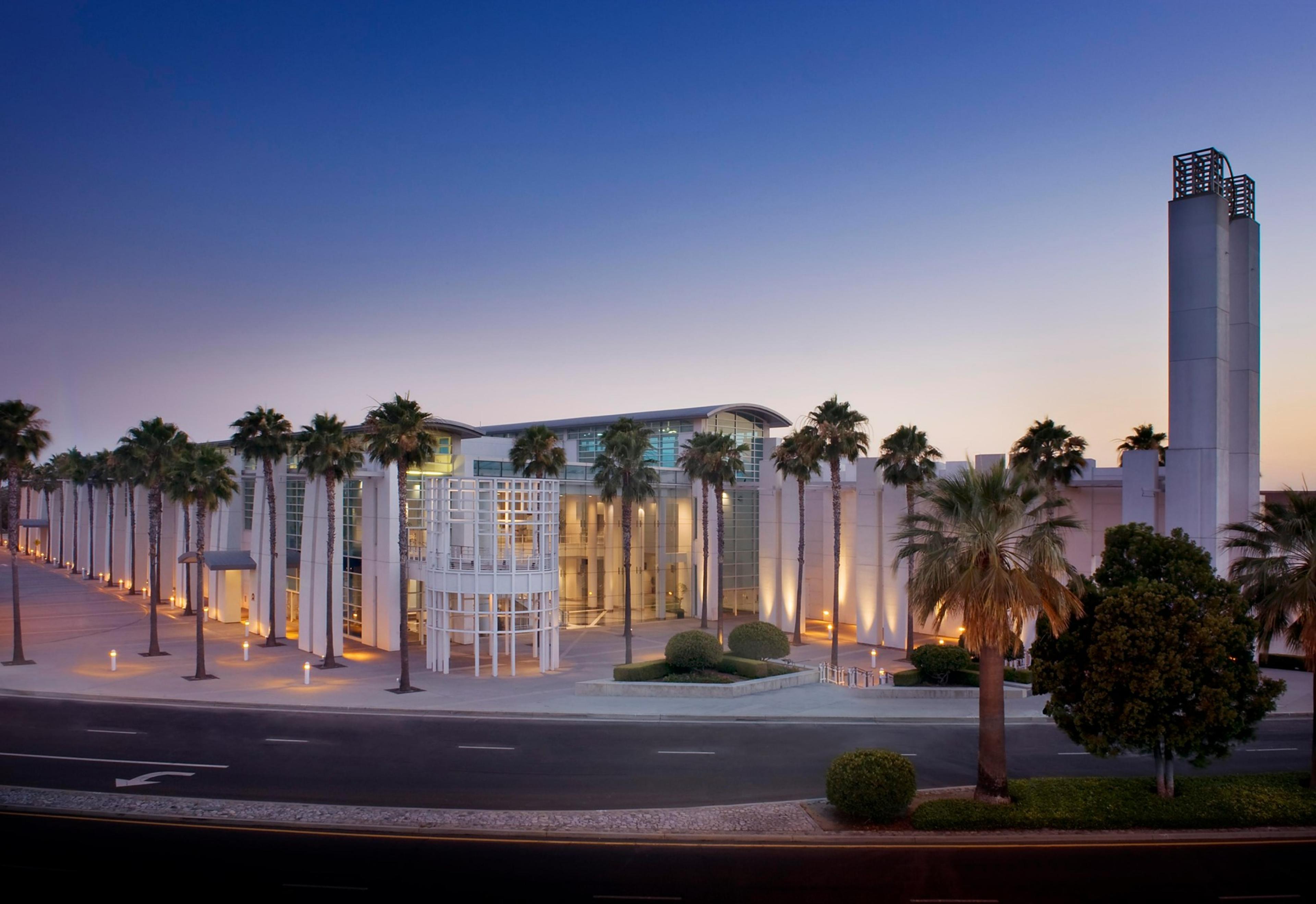
Ontario Convention Center
Convention Center
| Spaces | Seated | Standing |
|---|---|---|
| Exhibit Hall | 6660 | 6660 |
1

| Spaces | Seated | Standing |
|---|---|---|
| Exhibit Hall | 6660 | 6660 |
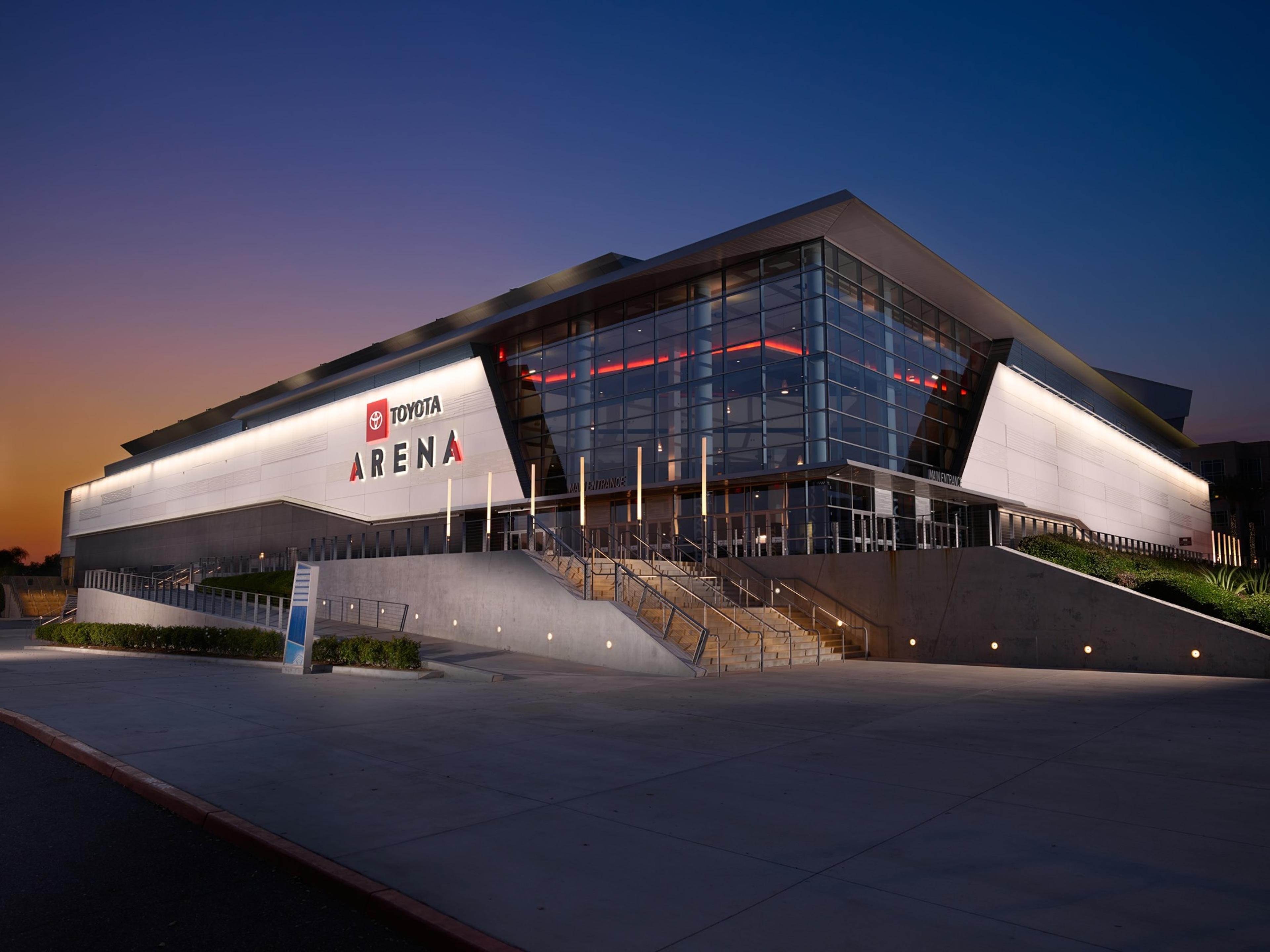
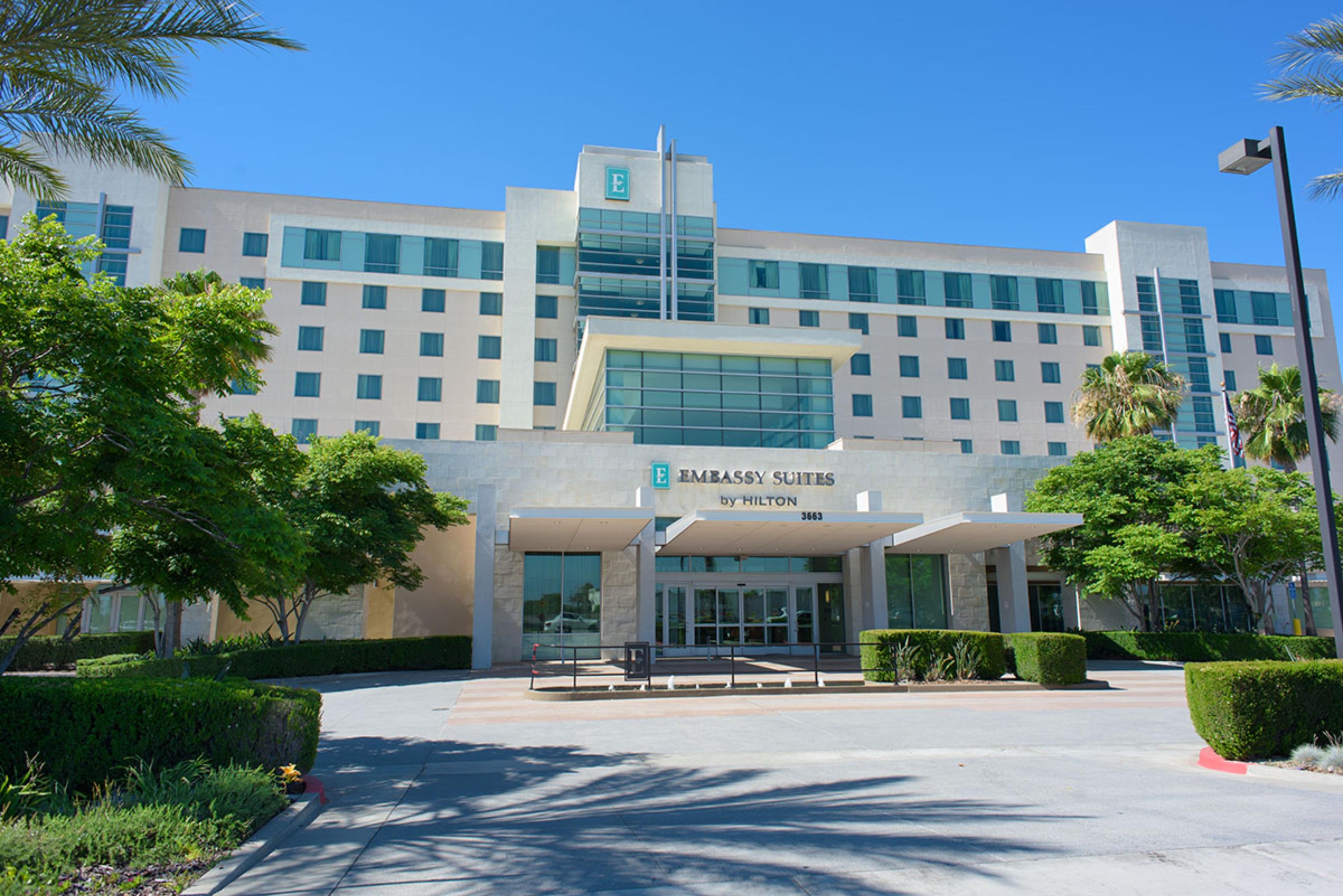
| Spaces | Seated | Standing |
|---|---|---|
| Sierra Nevada Ballroom | 395 | 395 |
| Sierra Nevada A | 100 | 100 |
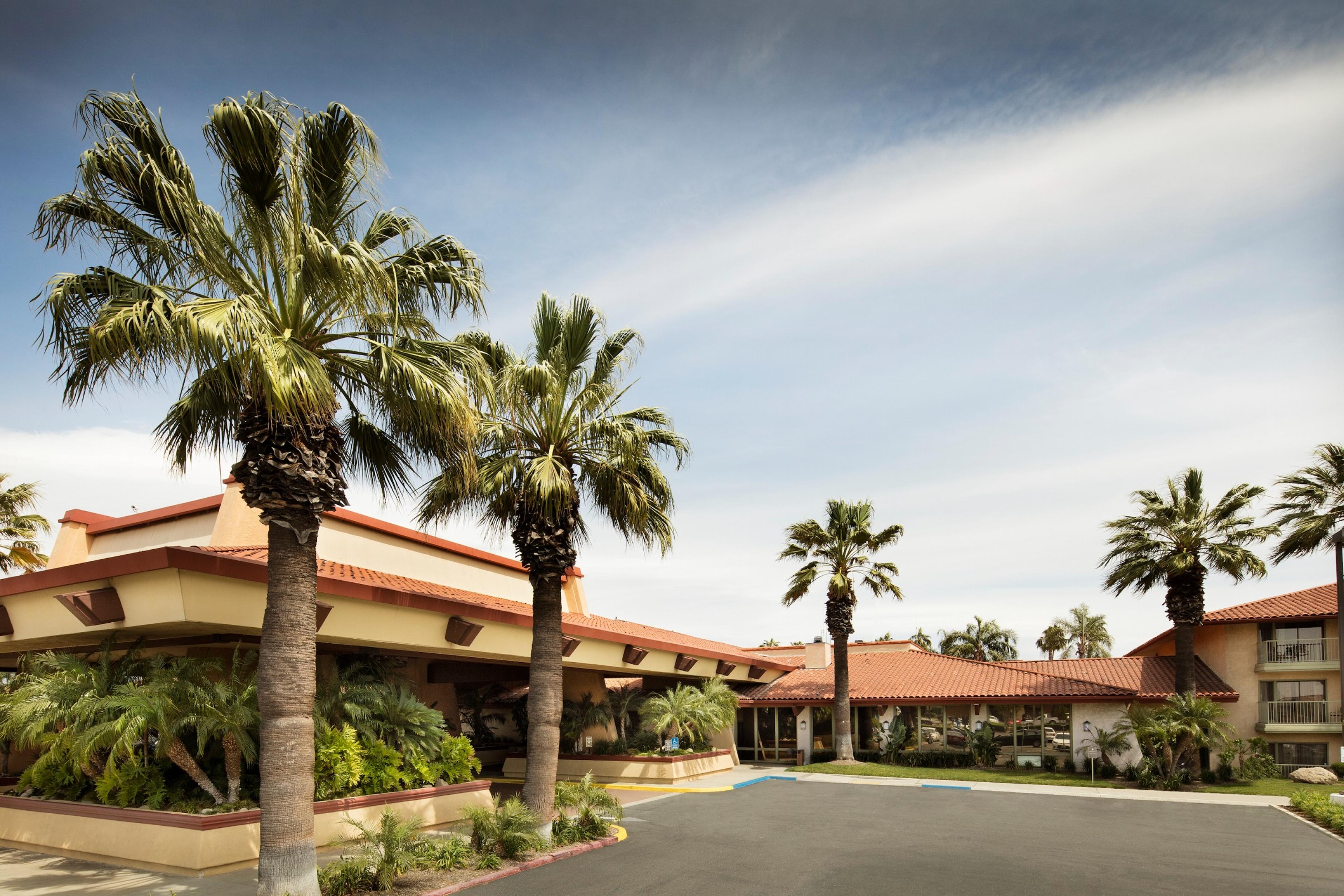
| Spaces | Seated | Standing |
|---|---|---|
| Empire Ballroom | 1200 | 2000 |
| Cajon Peak | 100 | 100 |
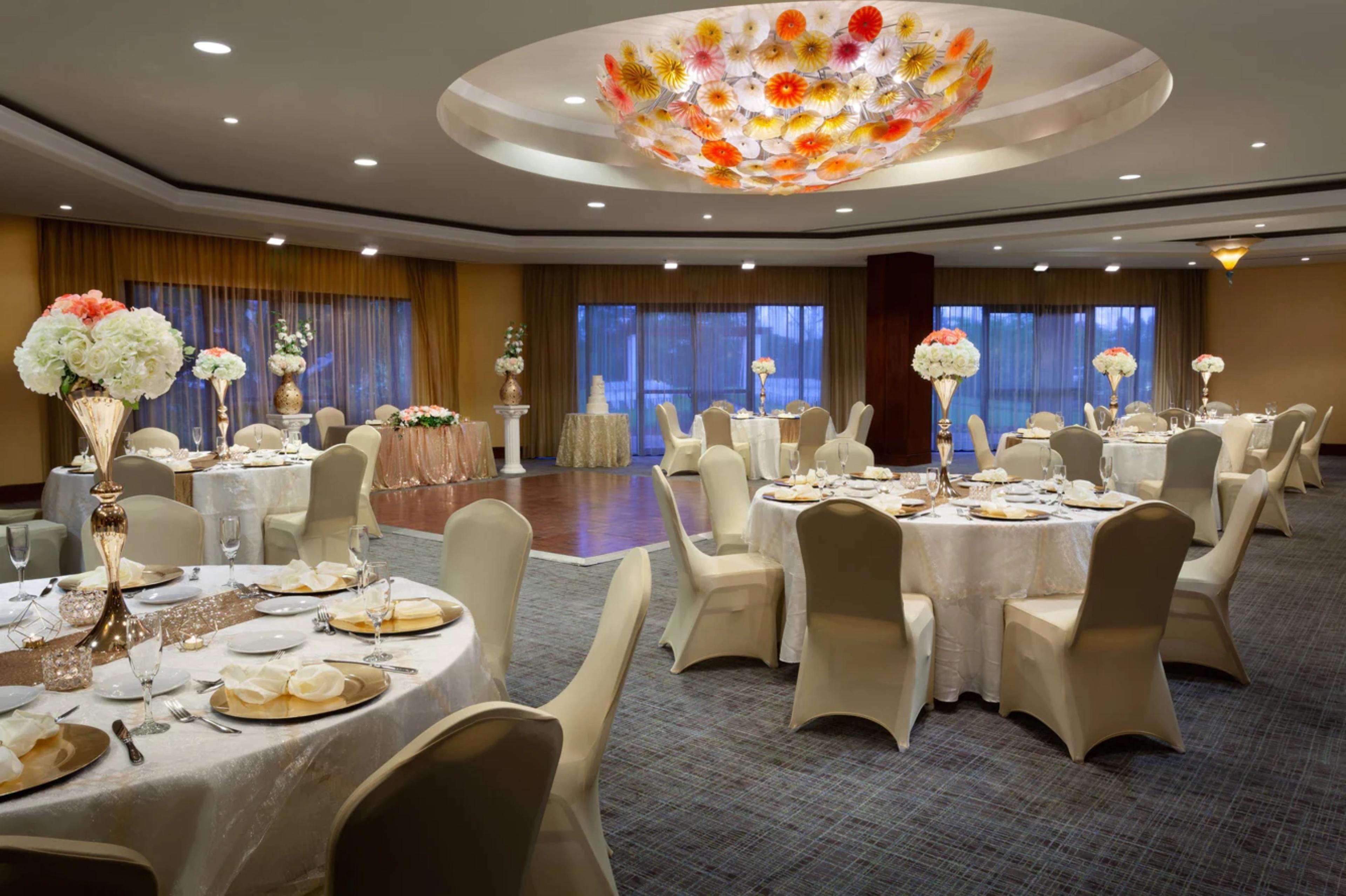
| Spaces | Seated | Standing |
|---|---|---|
| Orchid Ballroom | 175 | 175 |
| Executive Boardroom | 10 | 10 |
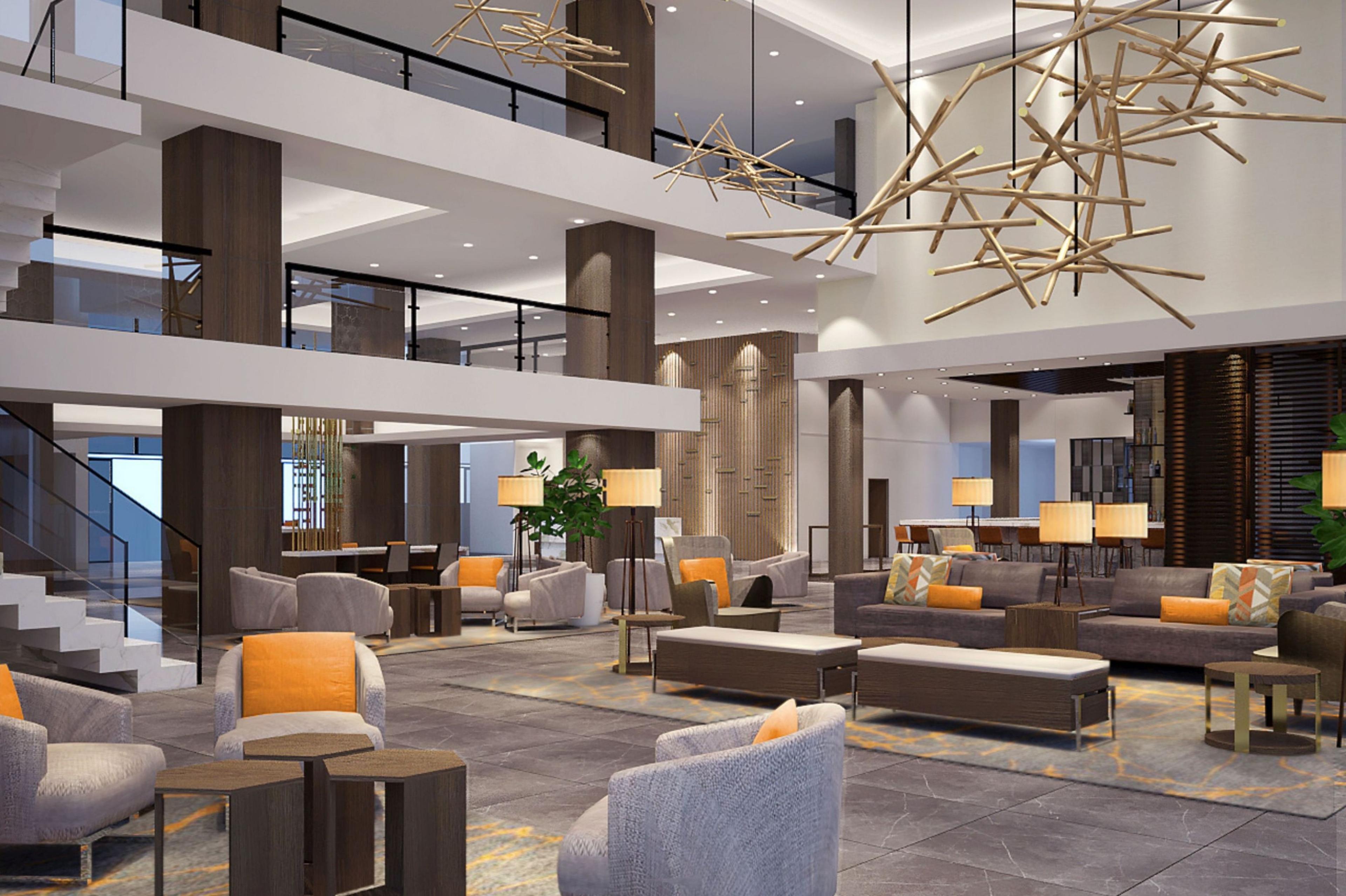
| Spaces | Seated | Standing |
|---|---|---|
| Ballroom 1 | 600 | 600 |
| Meeting Room A | 225 | 225 |










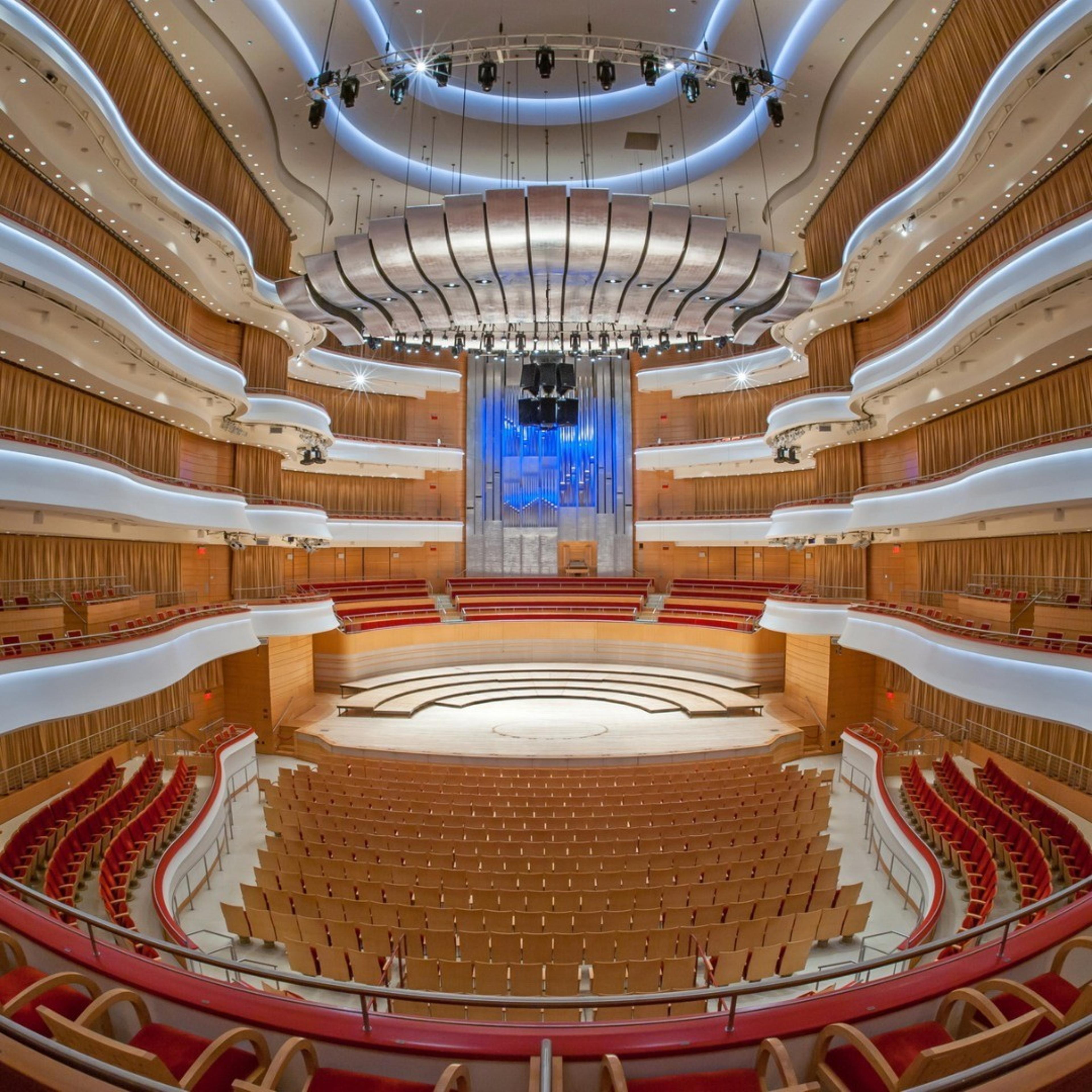
| Spaces | Seated | Standing |
|---|---|---|
| Renée and Henry Segerstrom Concert Hall | 1704 | 1704 |
| Samueli Theater | 300 | 600 |
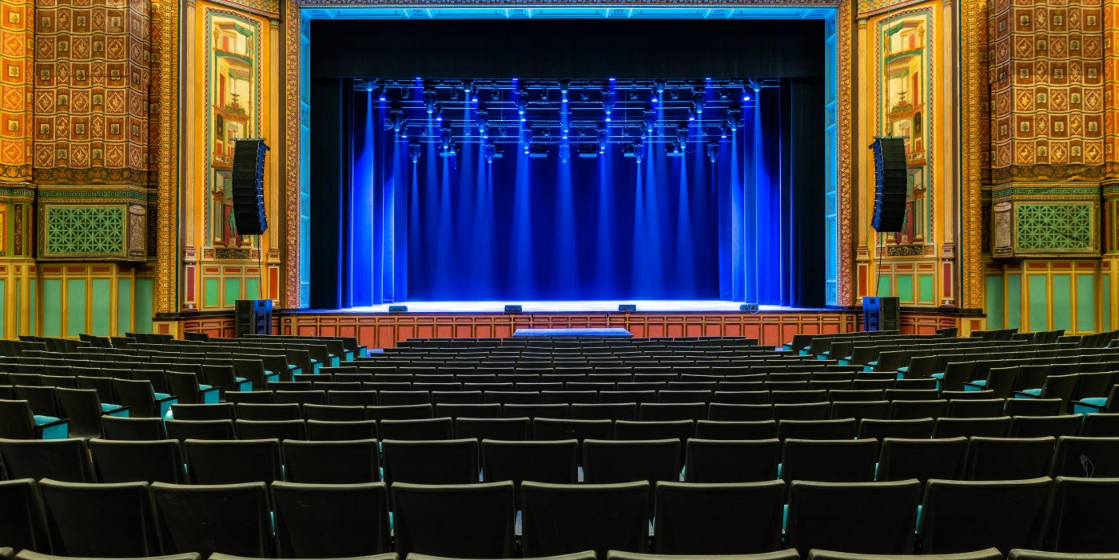
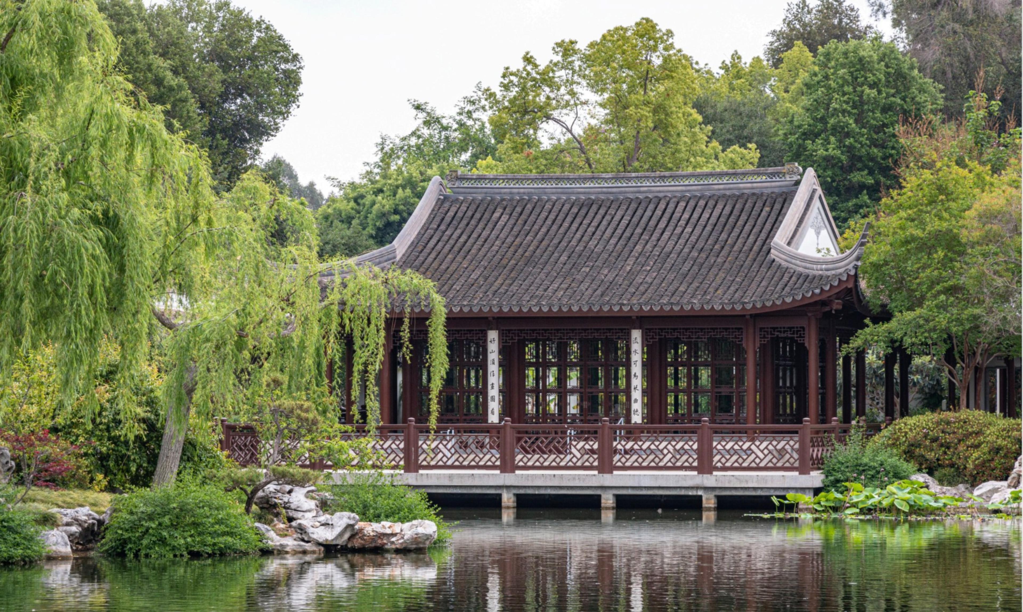
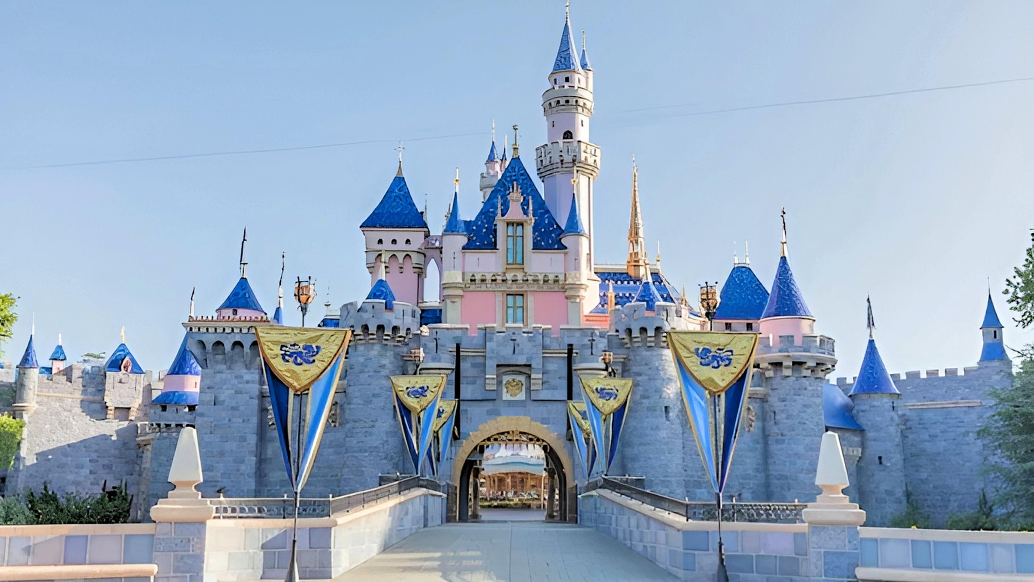
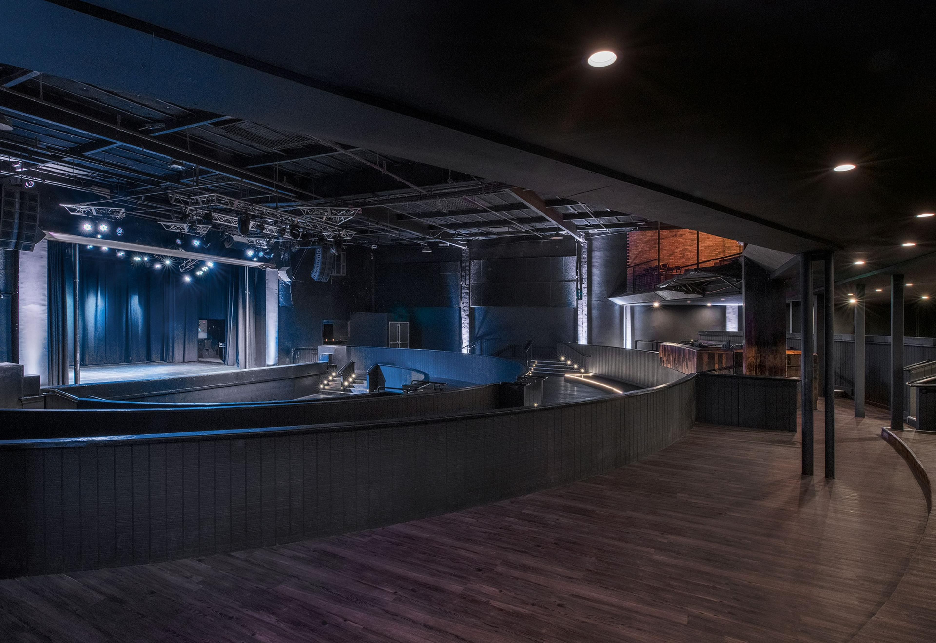
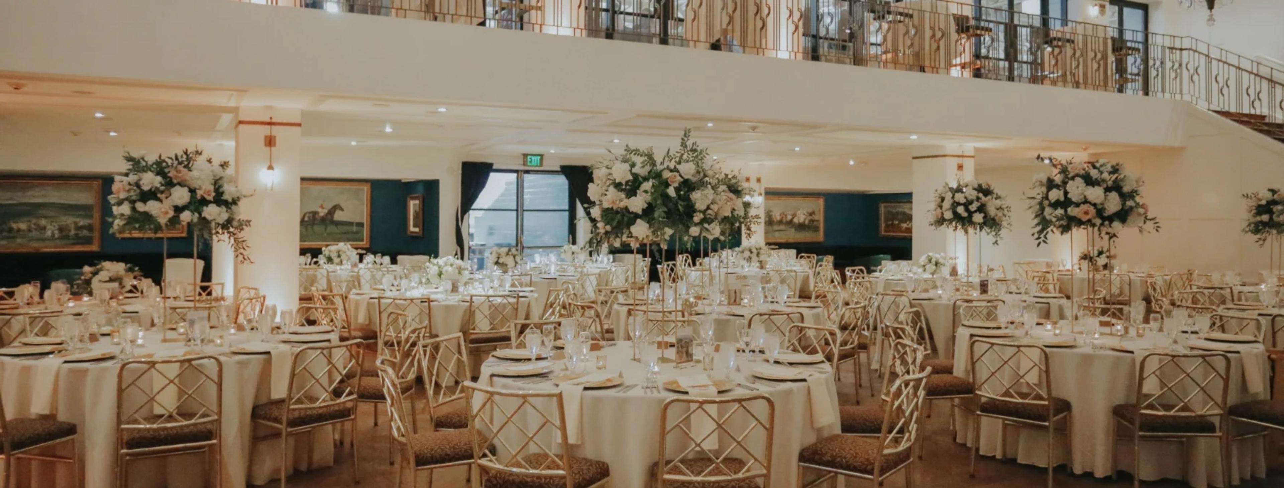
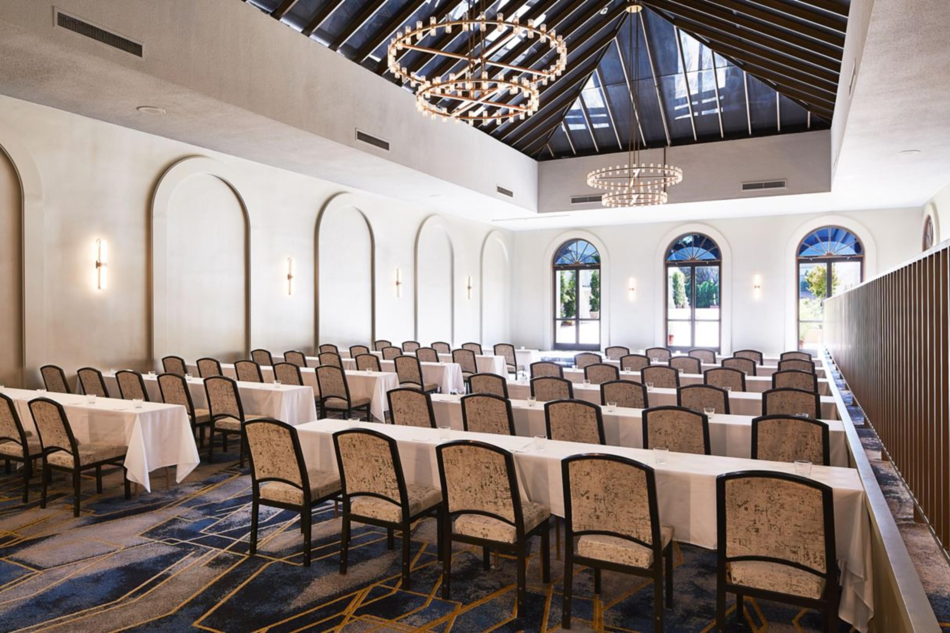
| Spaces | Seated | Standing |
|---|---|---|
| Justines Ballroom/ Piazza | 300 | 300 |
| Justines Ballroom | 300 | 350 |
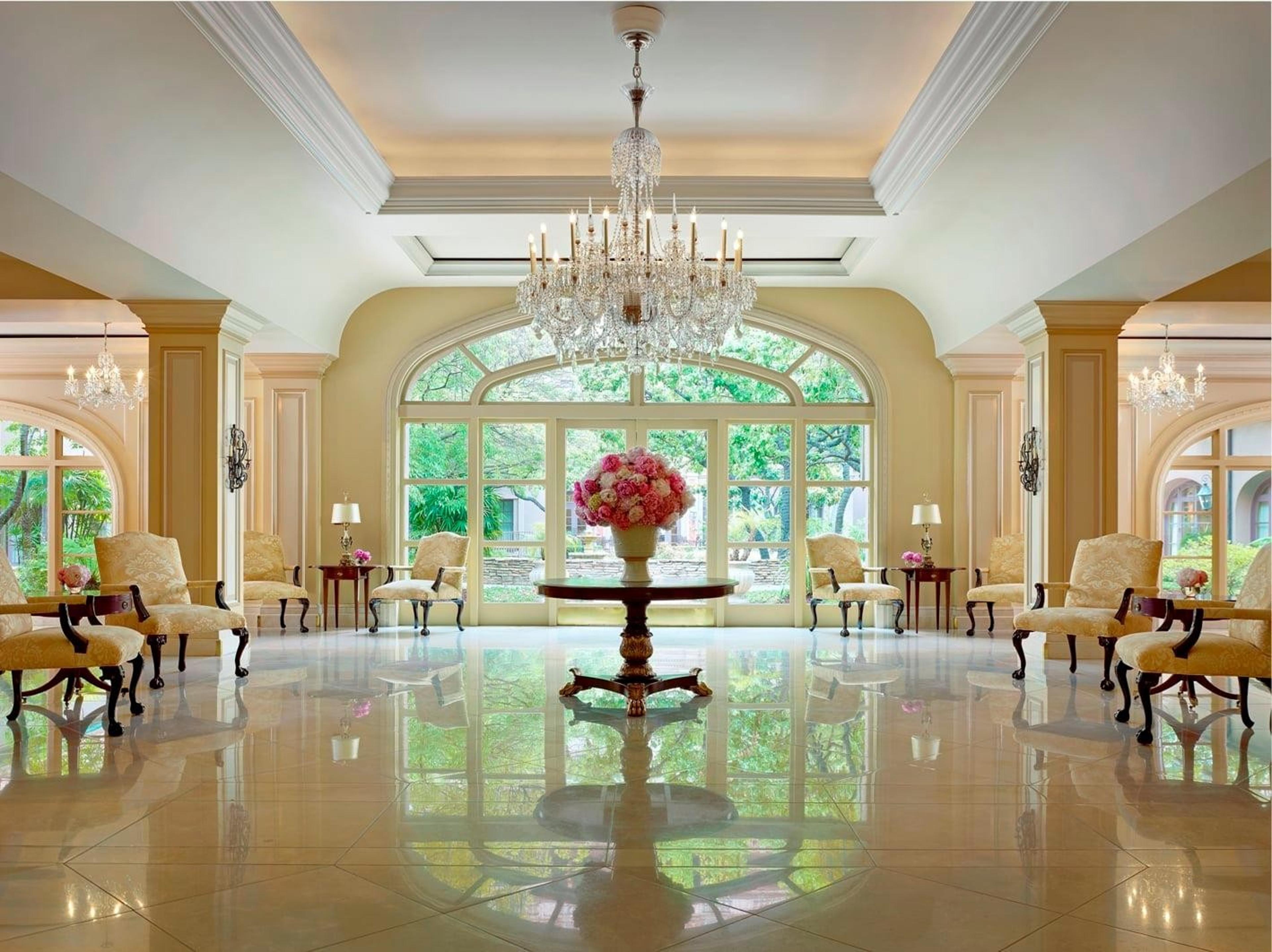
| Spaces | Seated | Standing |
|---|---|---|
| The Huntington Ballroom | 1000 | 1400 |
| The Huntington Ballroom Salon I | 350 | 400 |