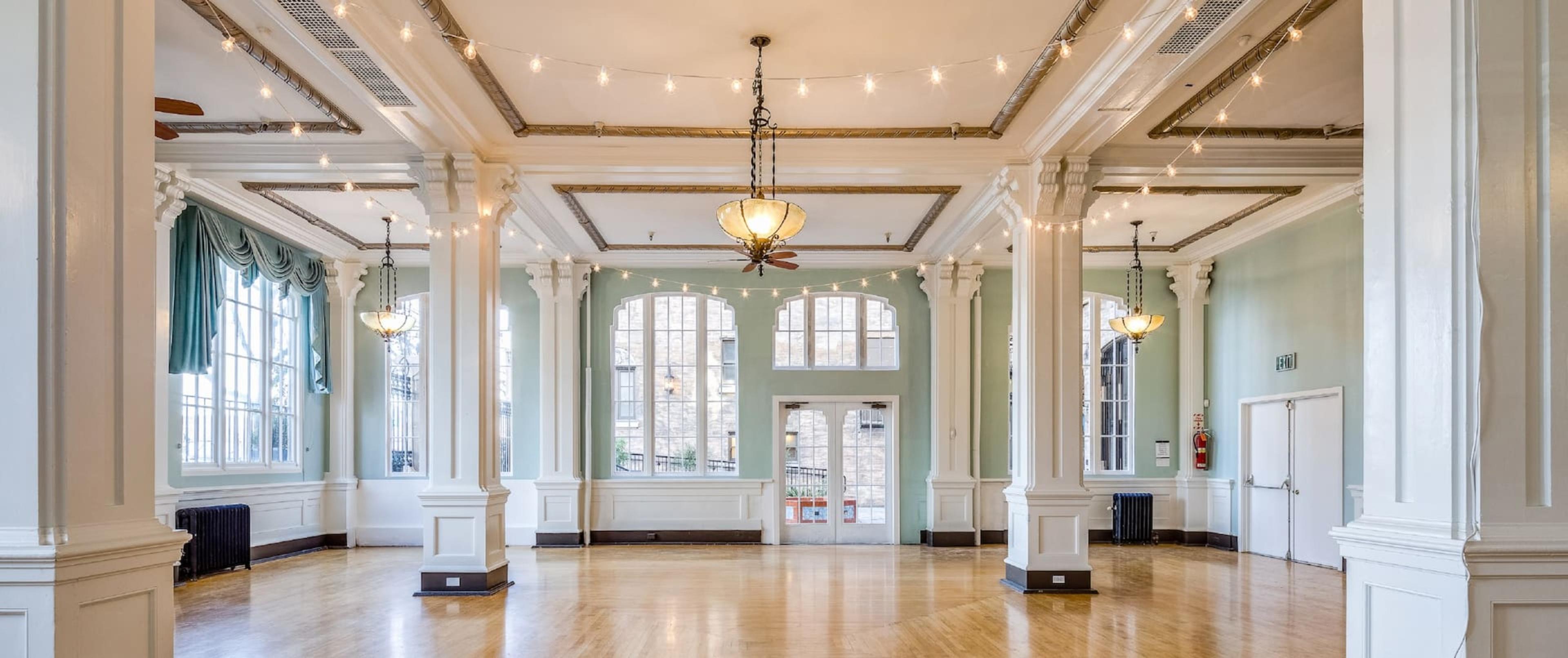
Hotel Petaluma, Tapestry Collection by Hilton
| Spaces | Seated | Standing |
|---|---|---|
| The Goldman Ballroom | 120 | 150 |
| The Conversation Room | 10 | 10 |
91

| Spaces | Seated | Standing |
|---|---|---|
| The Goldman Ballroom | 120 | 150 |
| The Conversation Room | 10 | 10 |
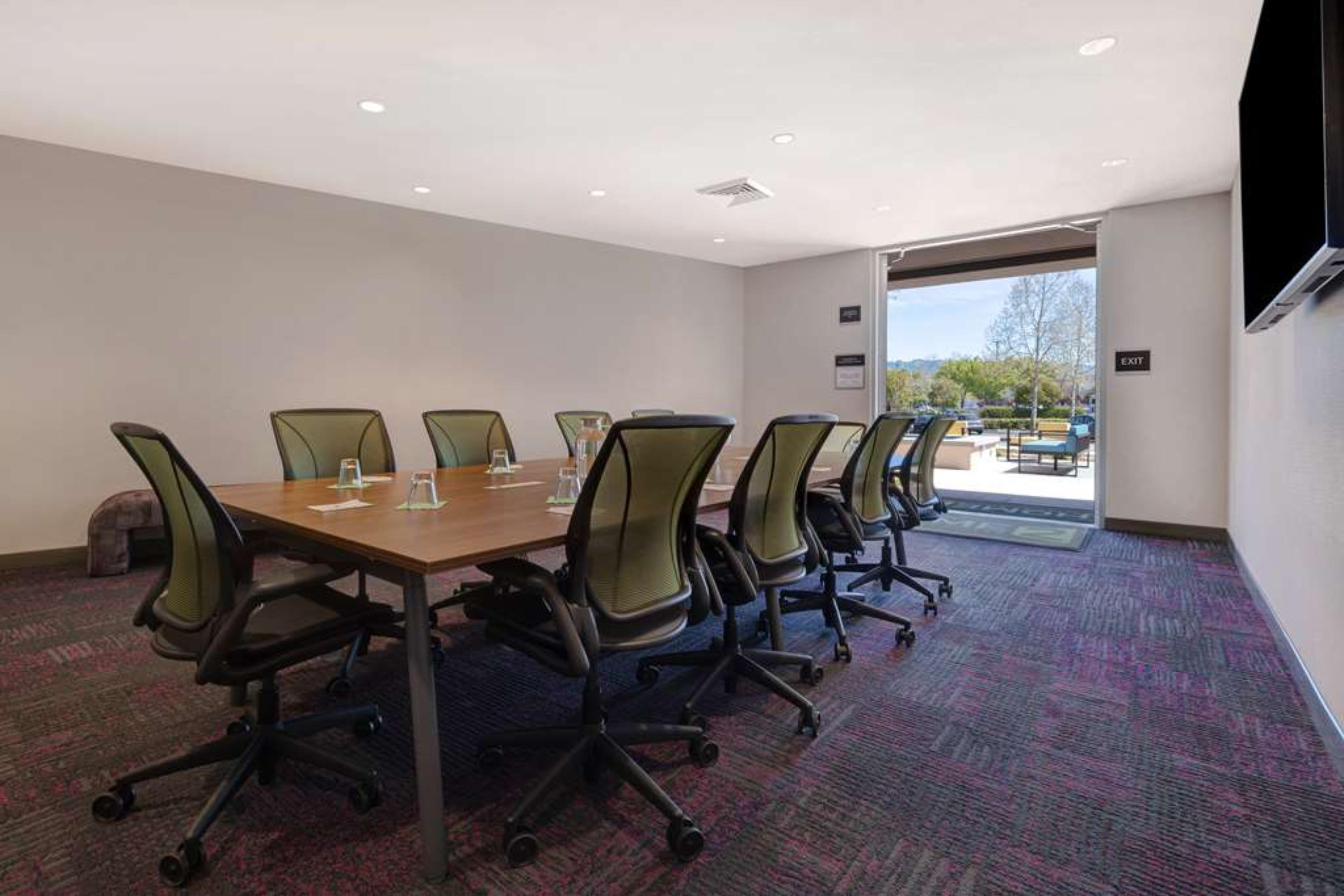
| Spaces | Seated | Standing |
|---|---|---|
| Executive Board Room | 12 | 12 |
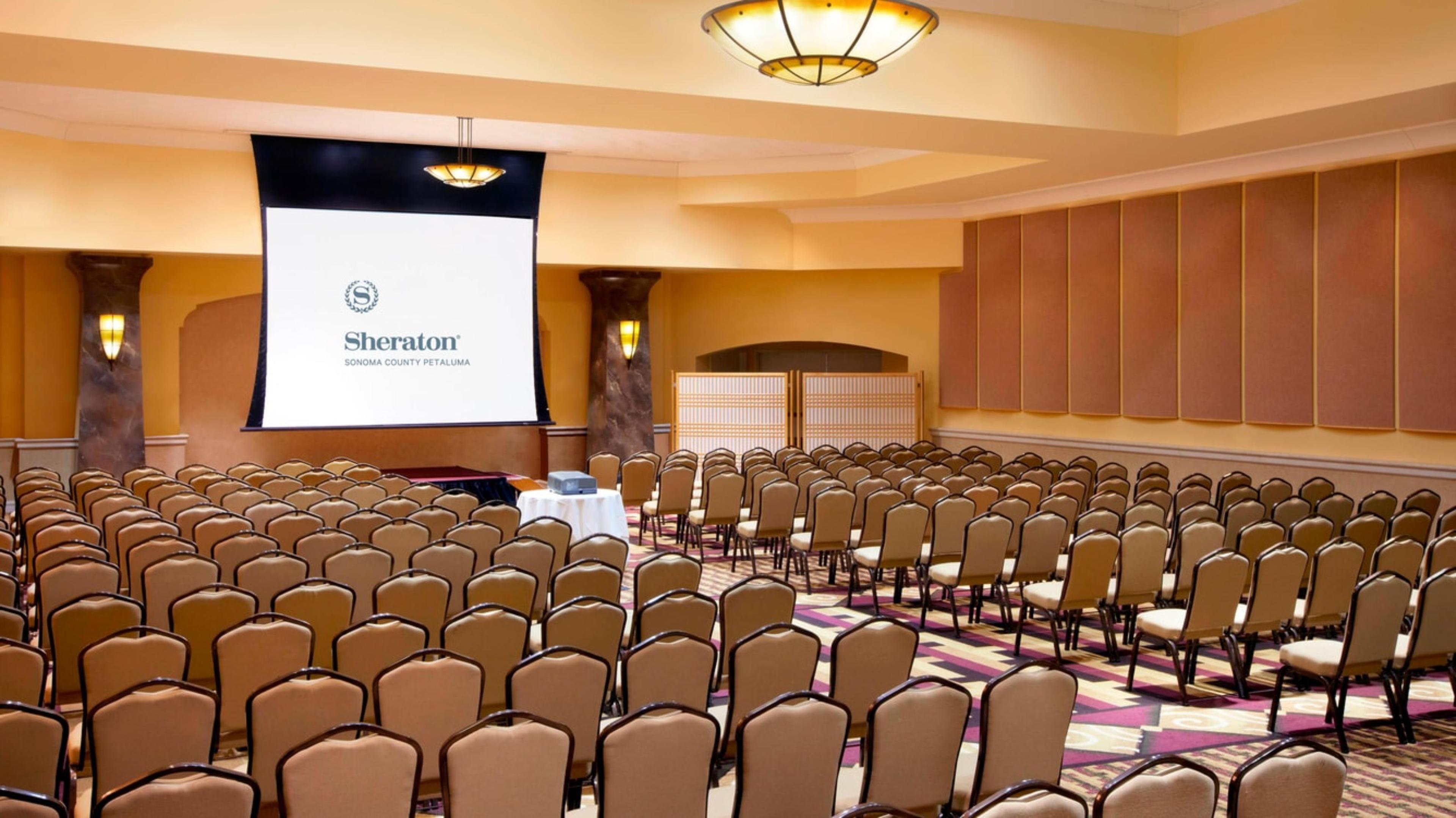
| Spaces | Seated | Standing |
|---|---|---|
| Northern Harrier | 60 | 60 |
| Snowy Egret | 160 | 300 |
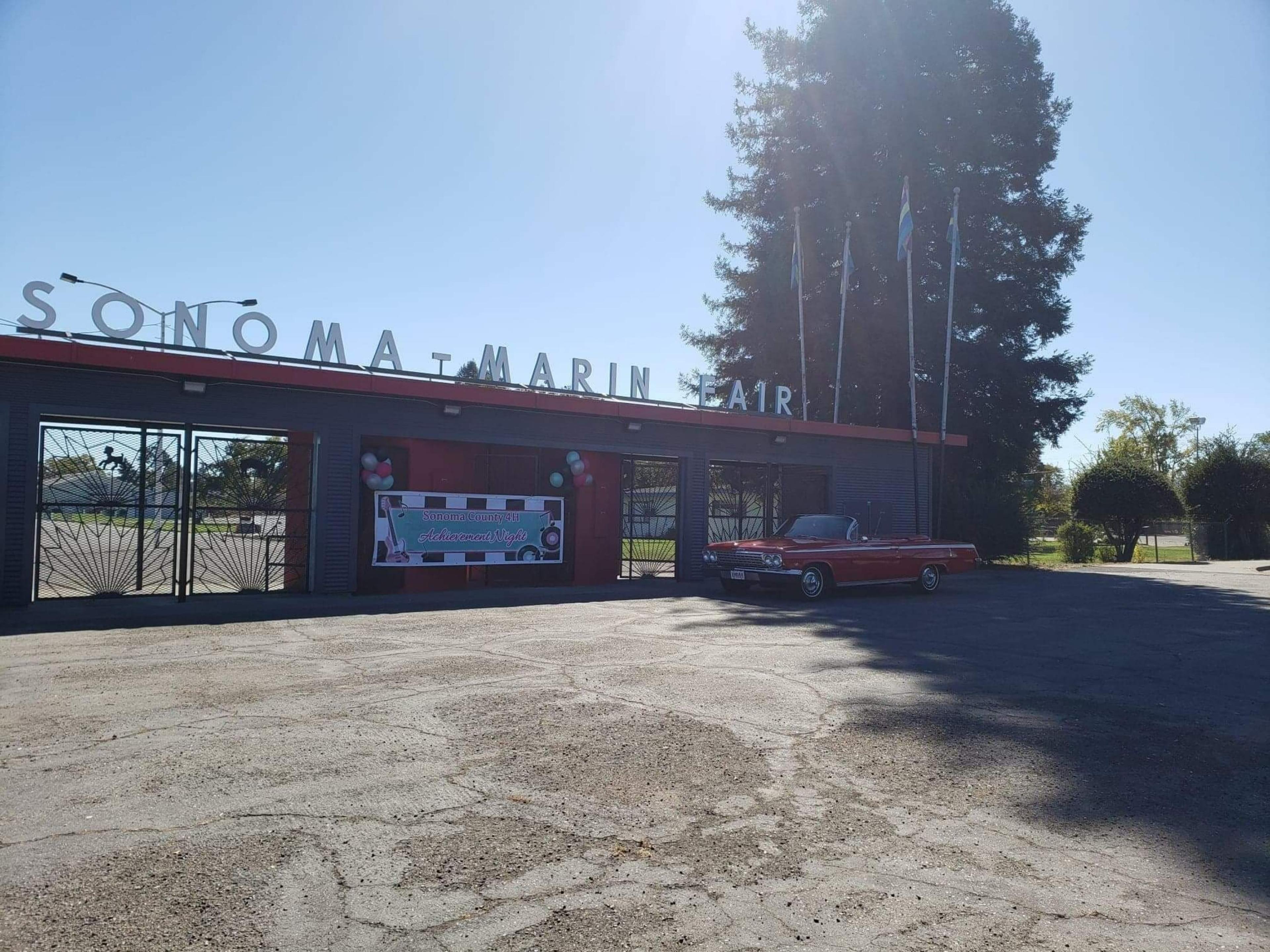
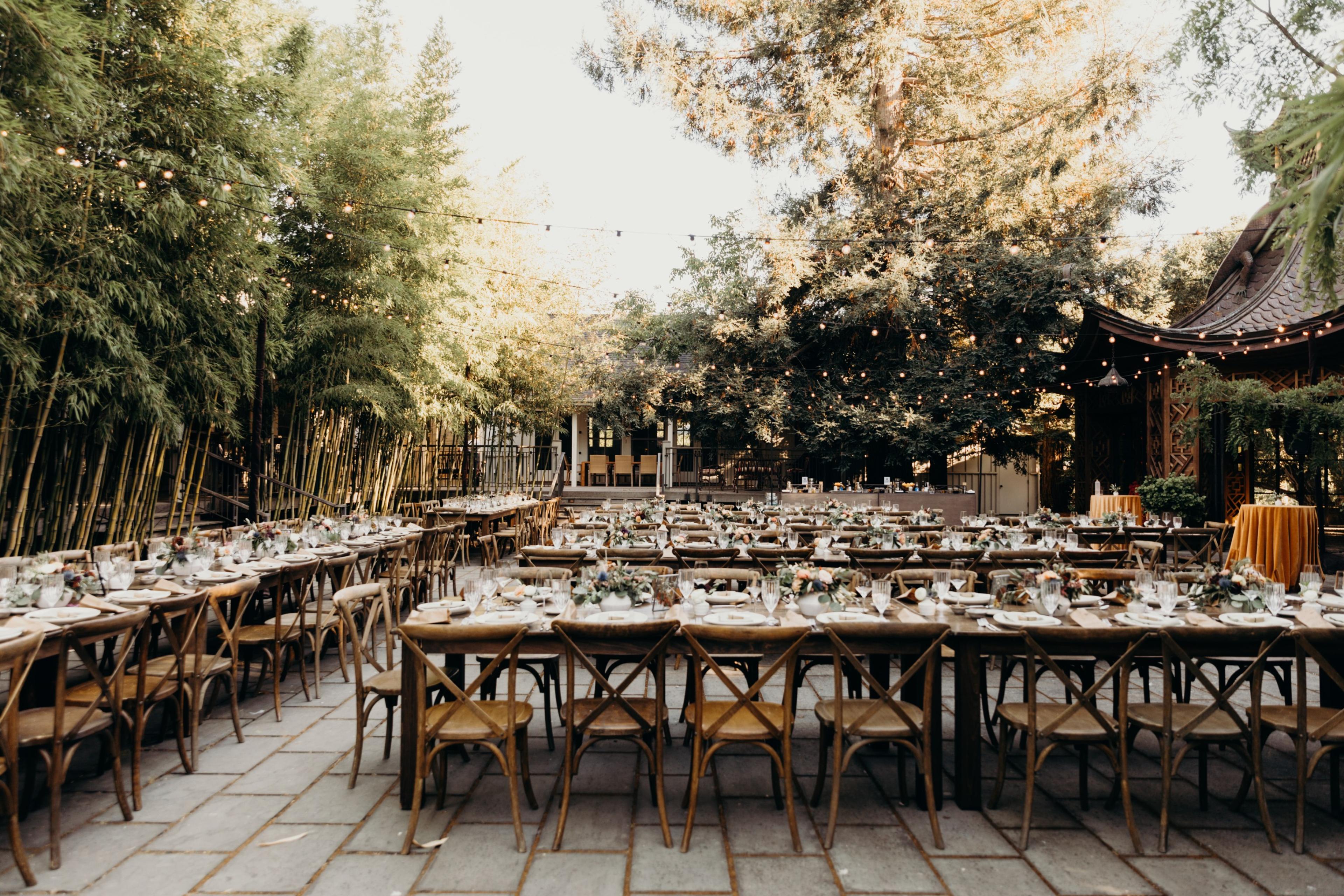
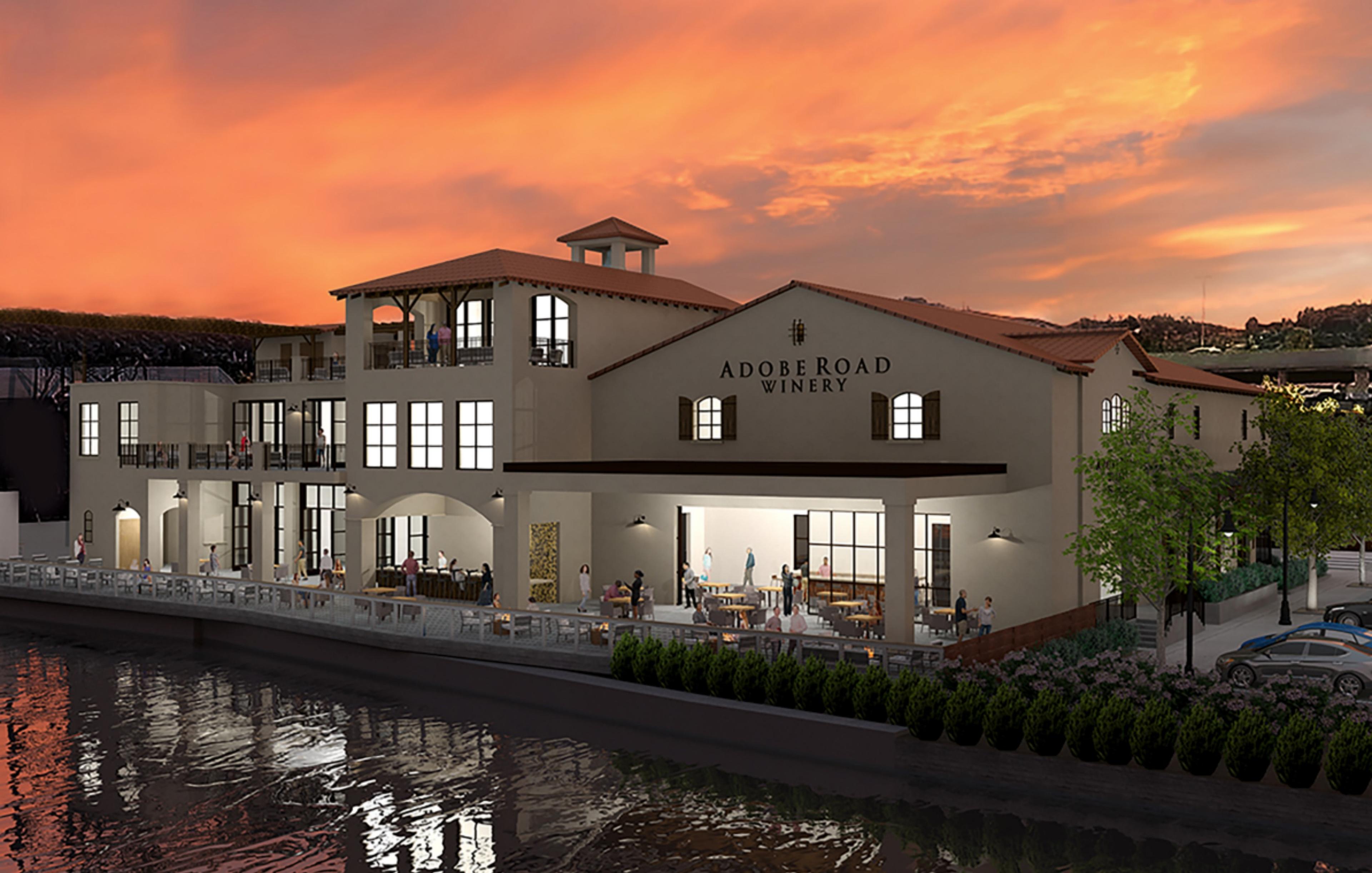
| Spaces | Seated | Standing |
|---|---|---|
| Full Buyout of Adobe Road Winery Tasting Room | -- | -- |
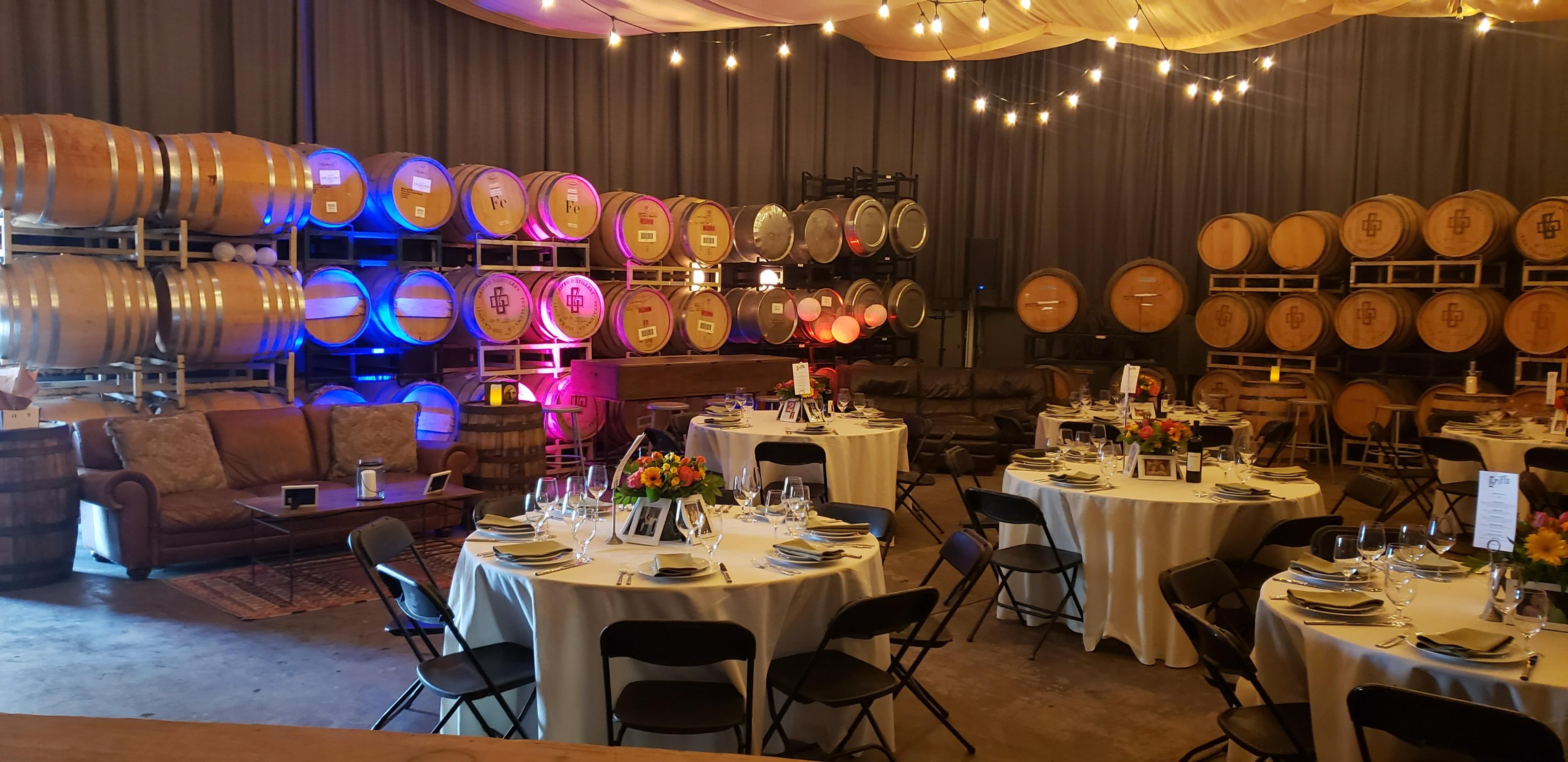
| Spaces | Seated | Standing |
|---|---|---|
| Barrel Room | -- | -- |
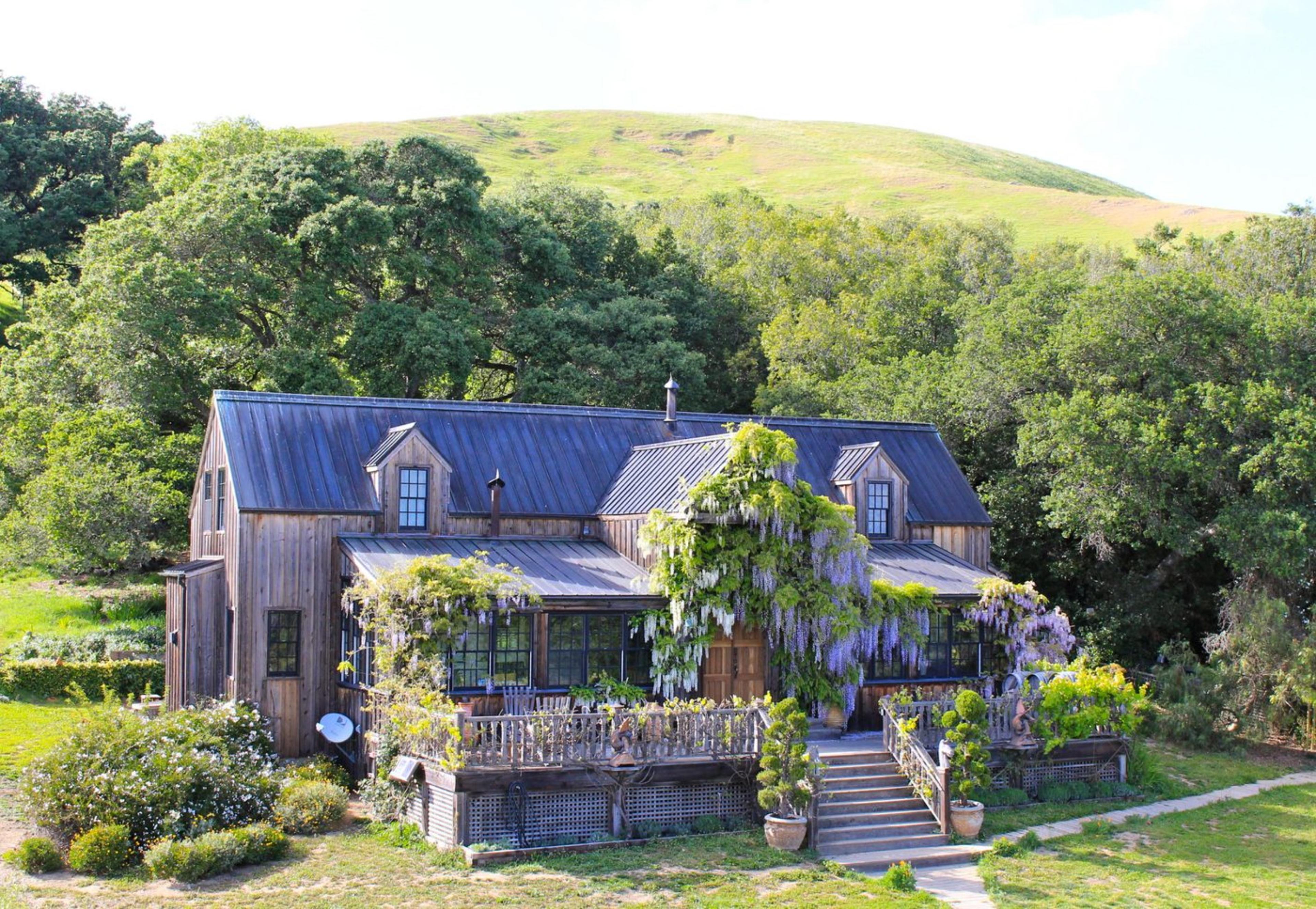
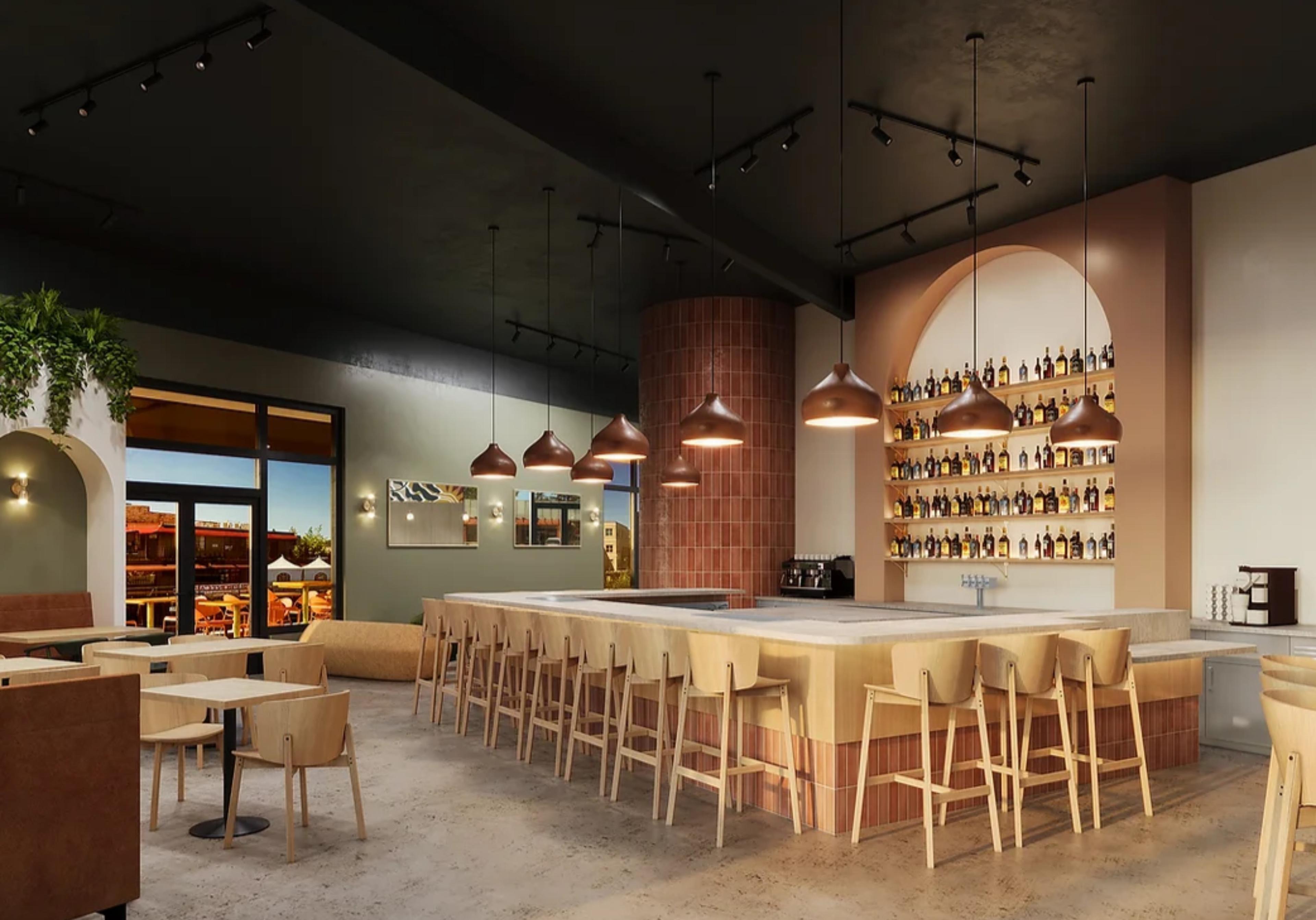
| Spaces | Seated | Standing |
|---|---|---|
| Wine Lounge | 30 | -- |
| Lounge + Patio | 45 | 55 |

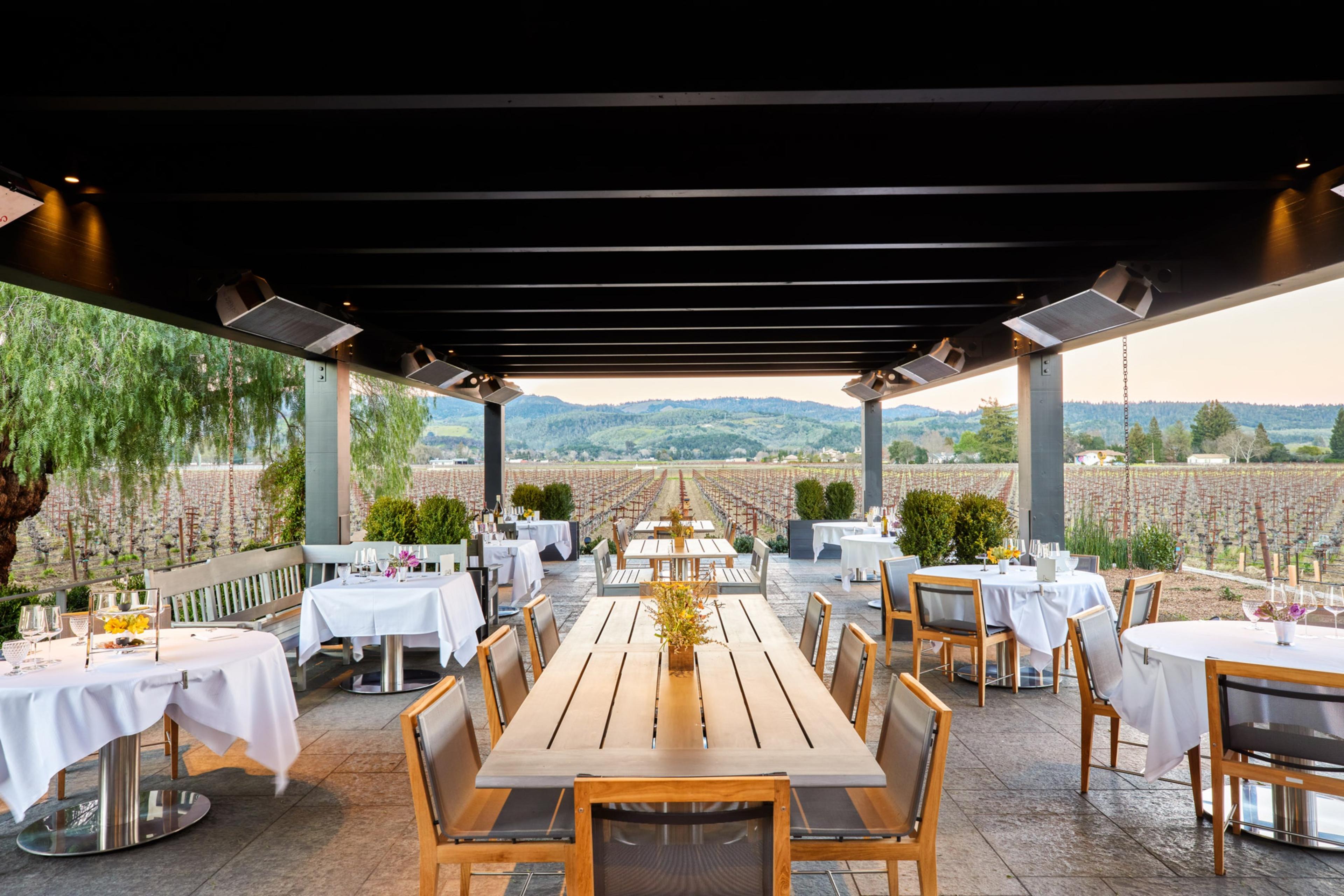
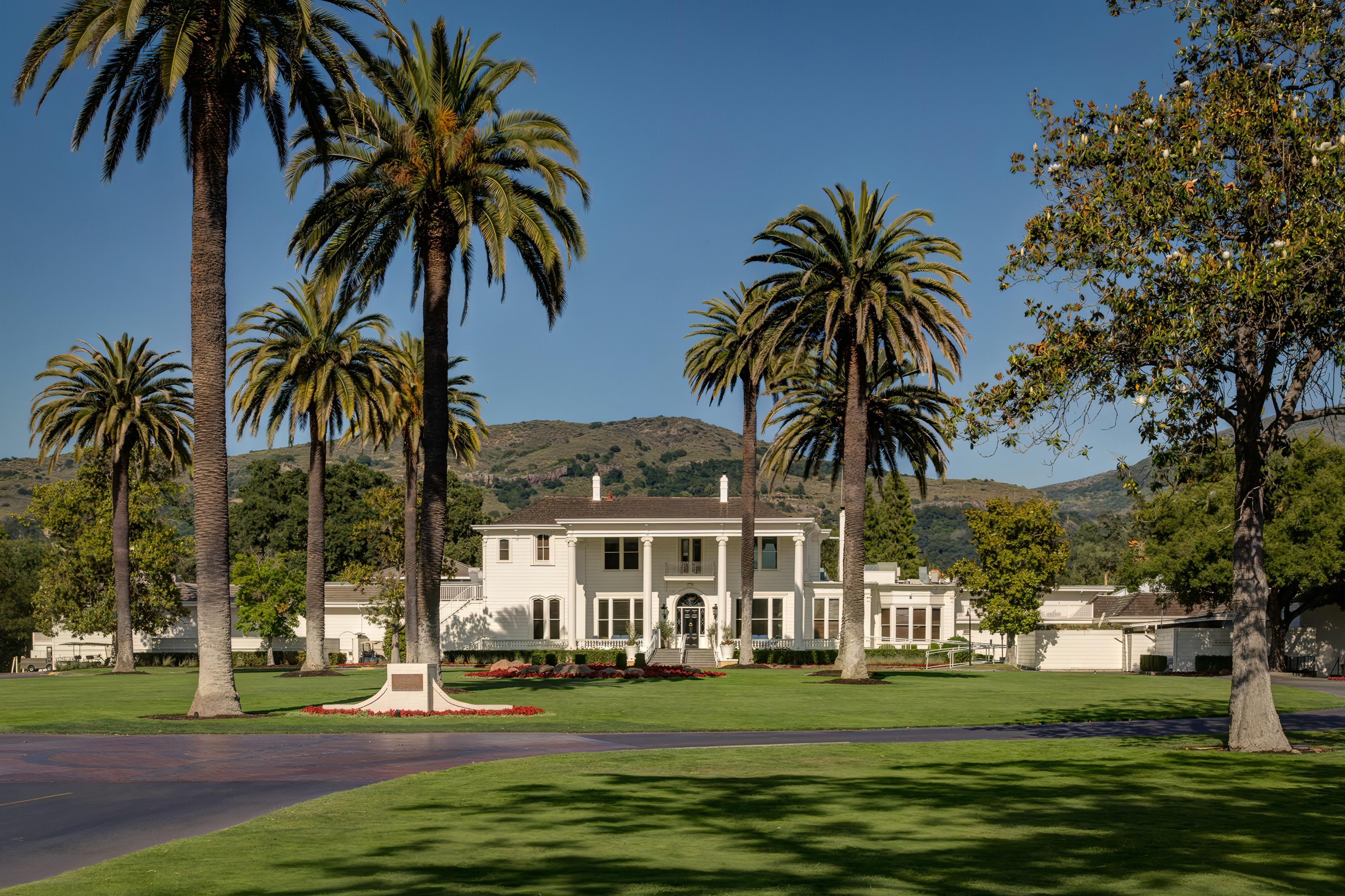
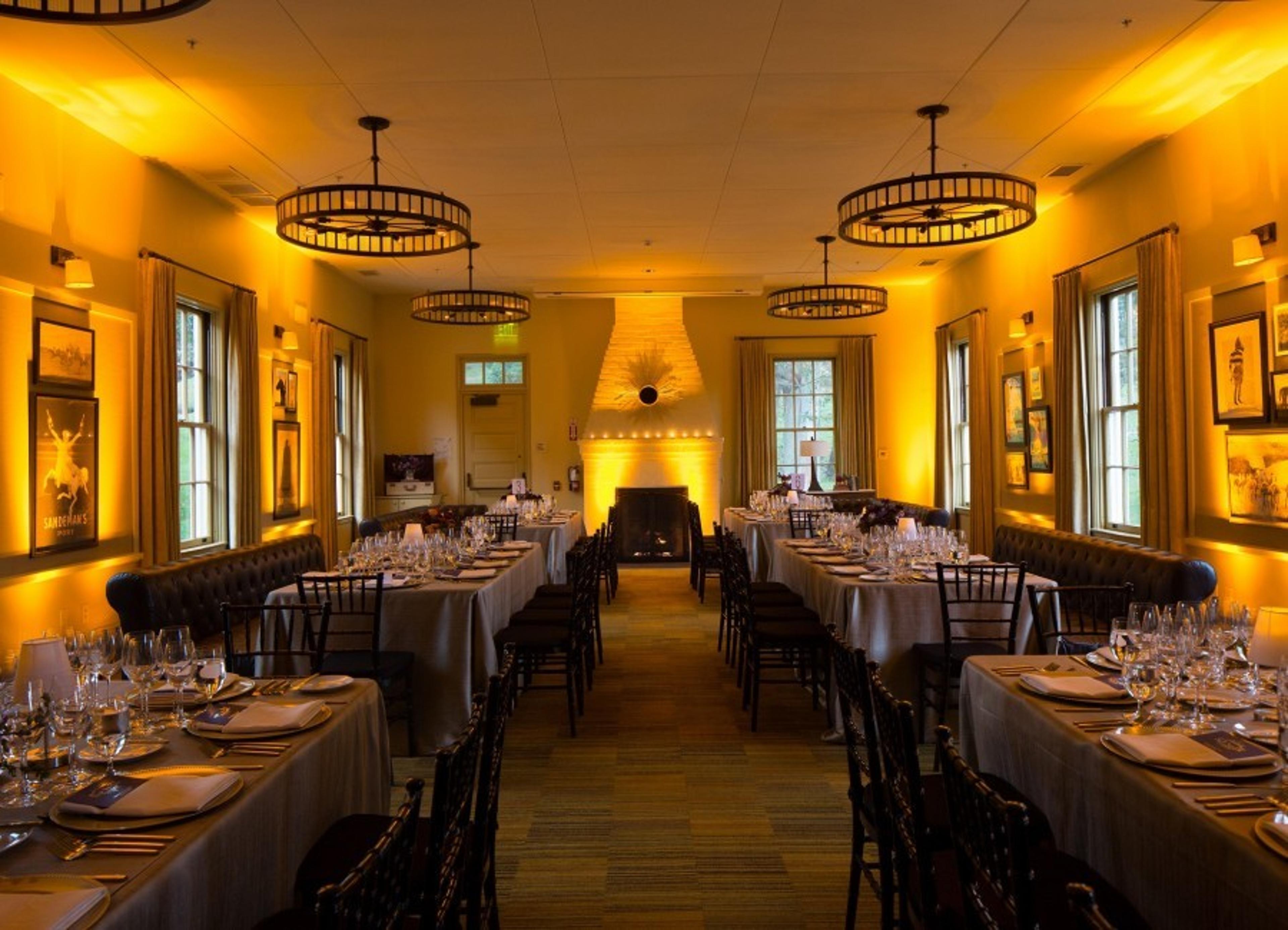
| Spaces | Seated | Standing |
|---|---|---|
| Callippe Room, Foyer and Firepit, and Silverspot Room | 50 | 250 |
| Verbena A and Verbena B | -- | 190 |
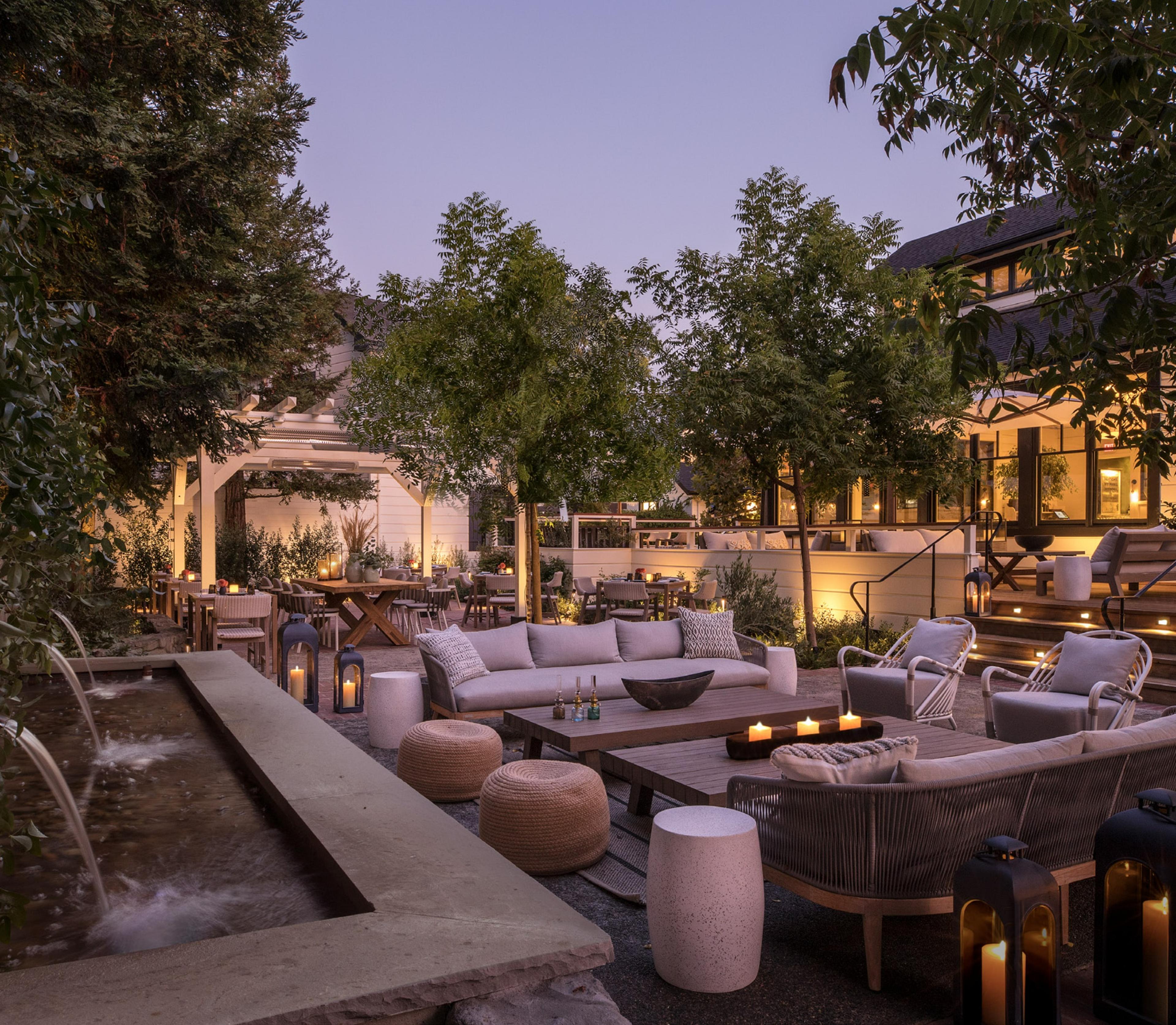
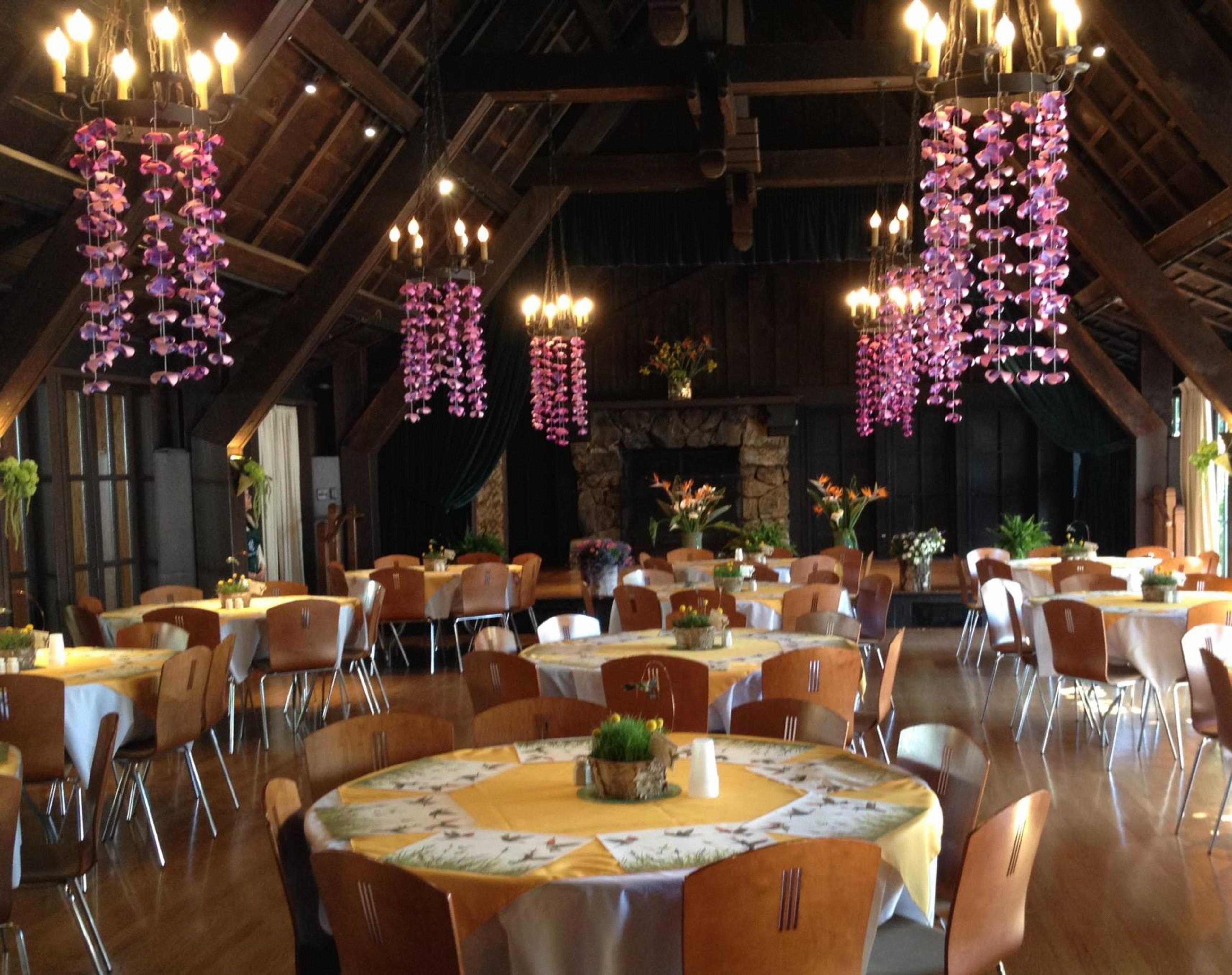
| Spaces | Seated | Standing |
|---|---|---|
| Full Buyout | 140 | -- |
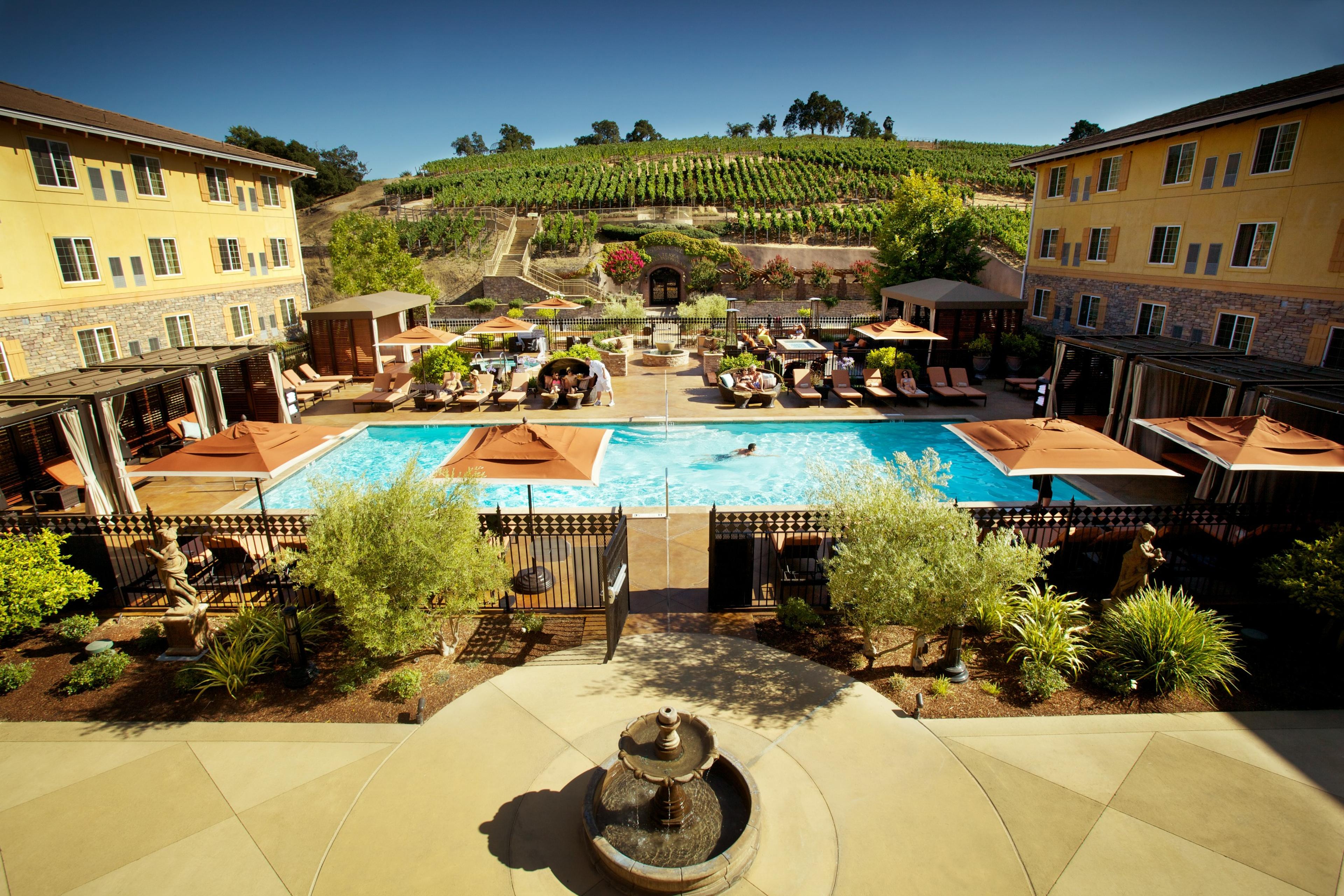
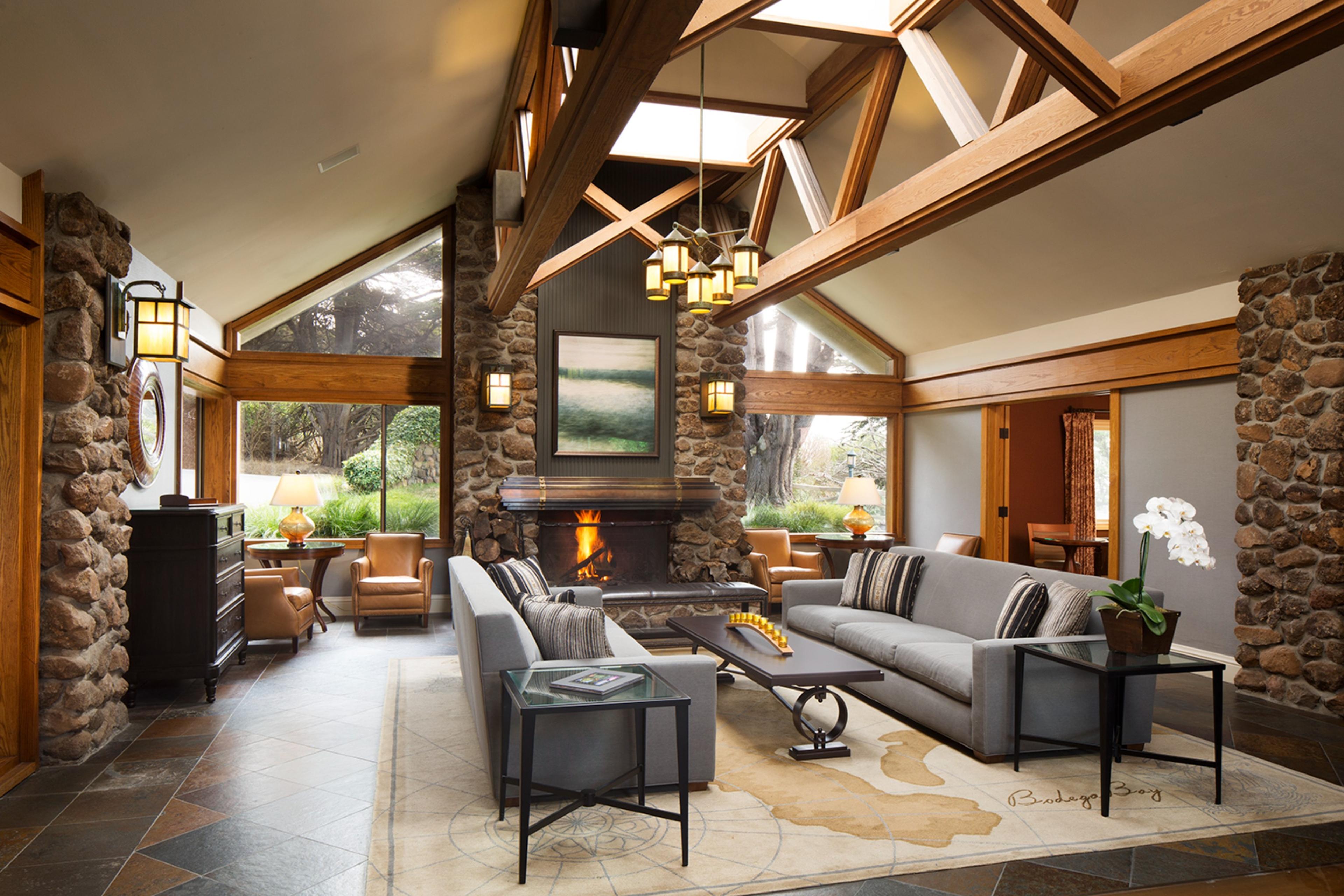
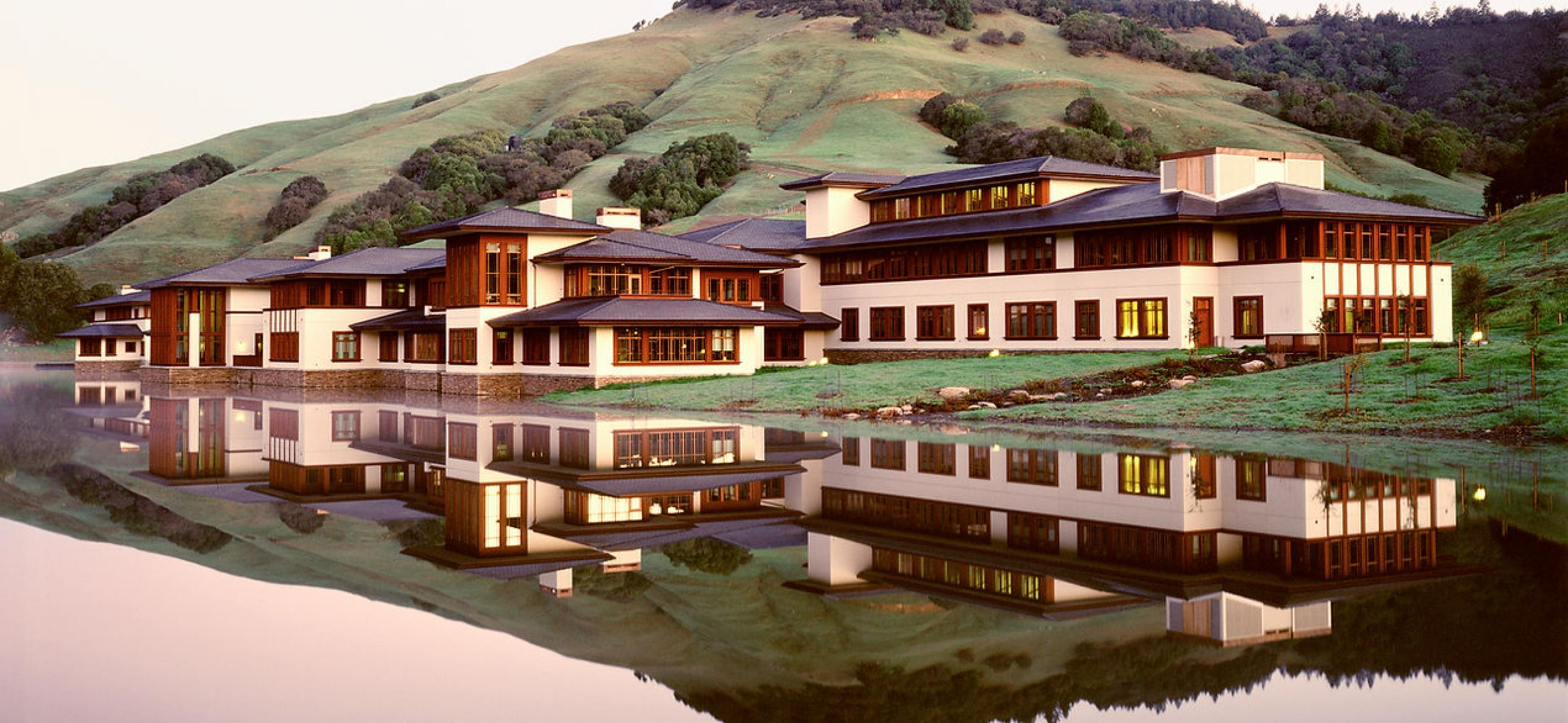
| Spaces | Seated | Standing |
|---|---|---|
| David Lean Theater | 206 | -- |
| Gertrude Stein Screening Room | -- | -- |
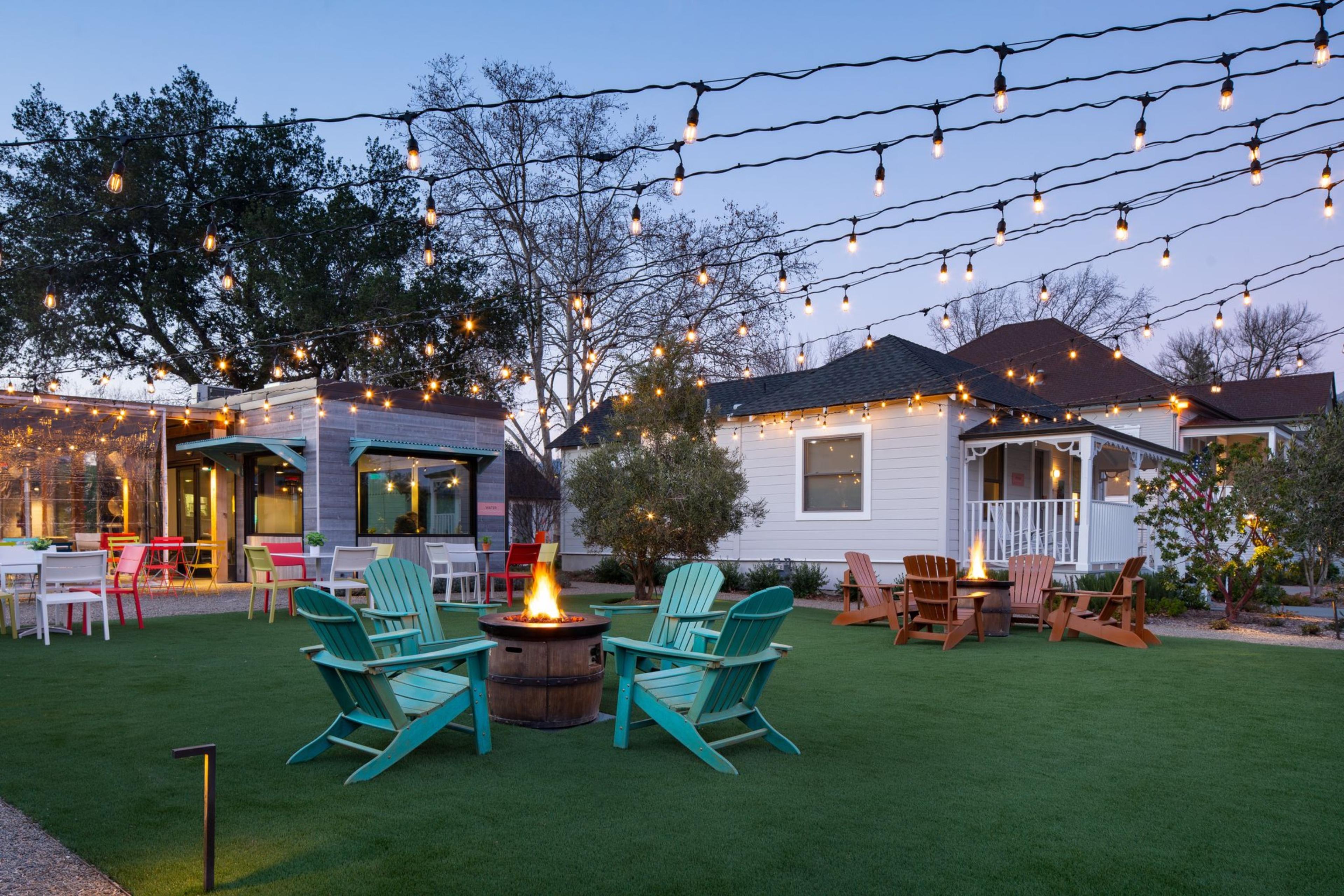
| Spaces | Seated | Standing |
|---|---|---|
| Conference Room | 15 | -- |
| The Backyard | 50 | -- |
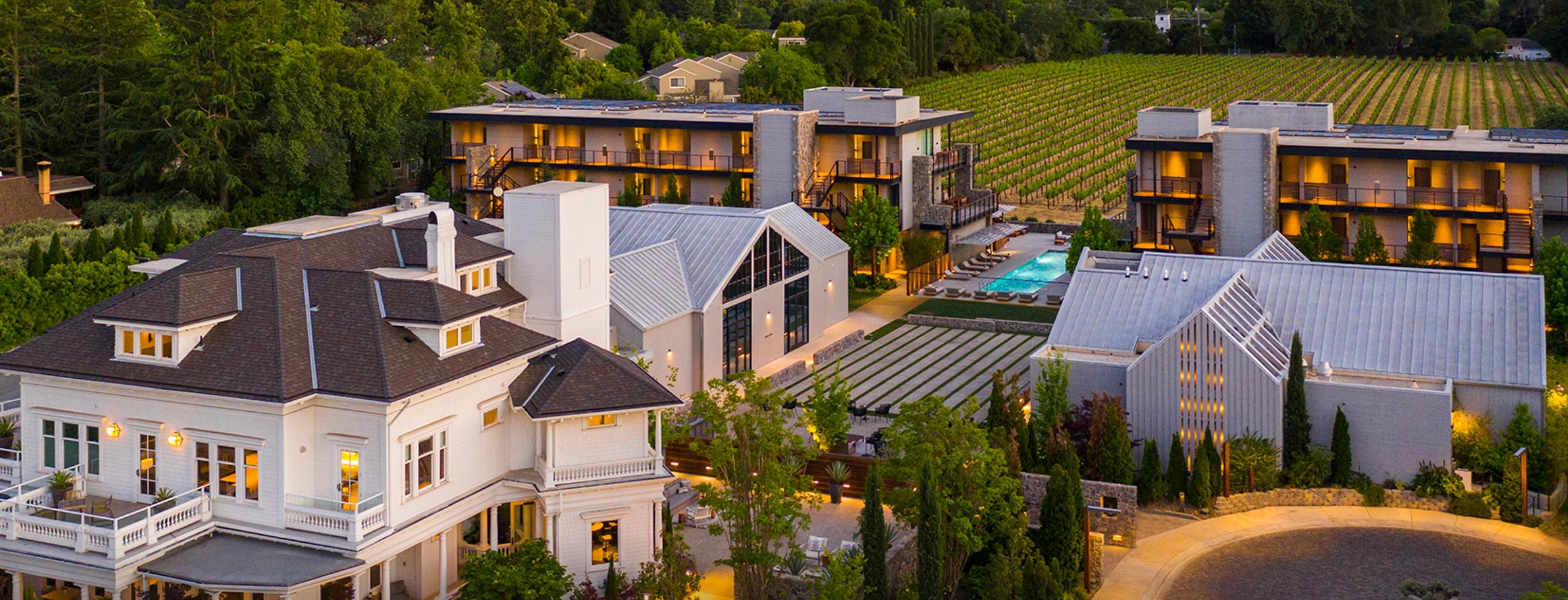
| Spaces | Seated | Standing |
|---|---|---|
| Acacia Barn I | 90 | 100 |
| Acacia Barn II | 90 | 100 |
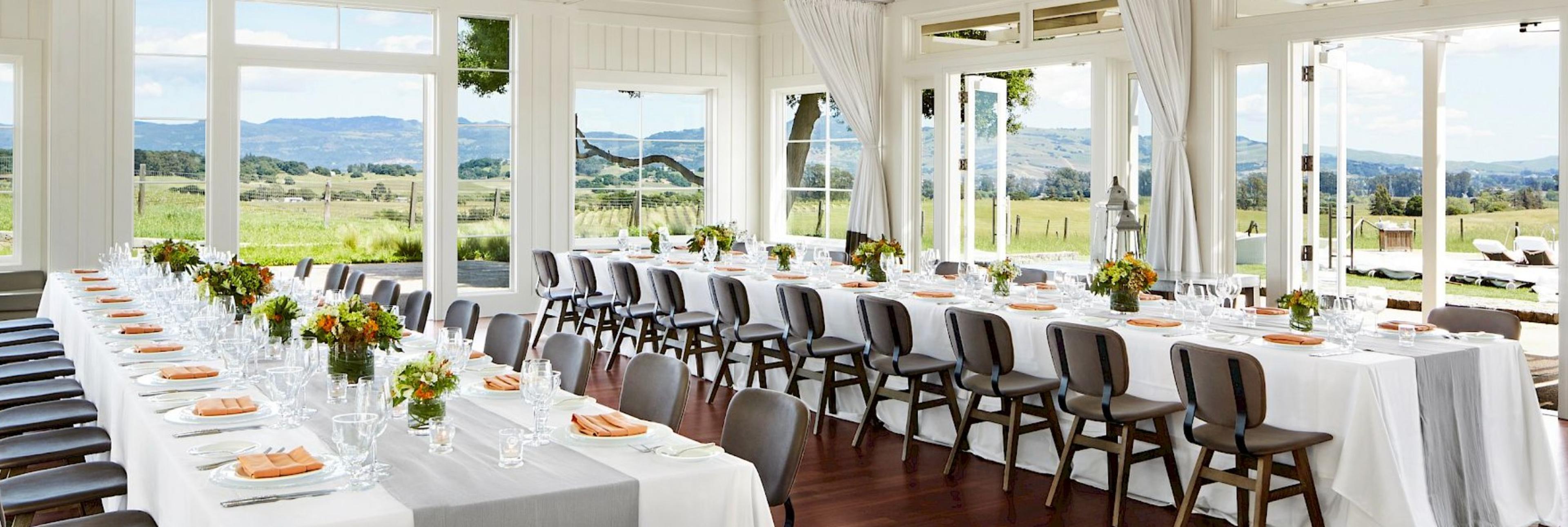
| Spaces | Seated | Standing |
|---|---|---|
| Napa Ballroom | 300 | 300 |
| Napa Hall Section 1, 2 or 3 | 120 | 120 |
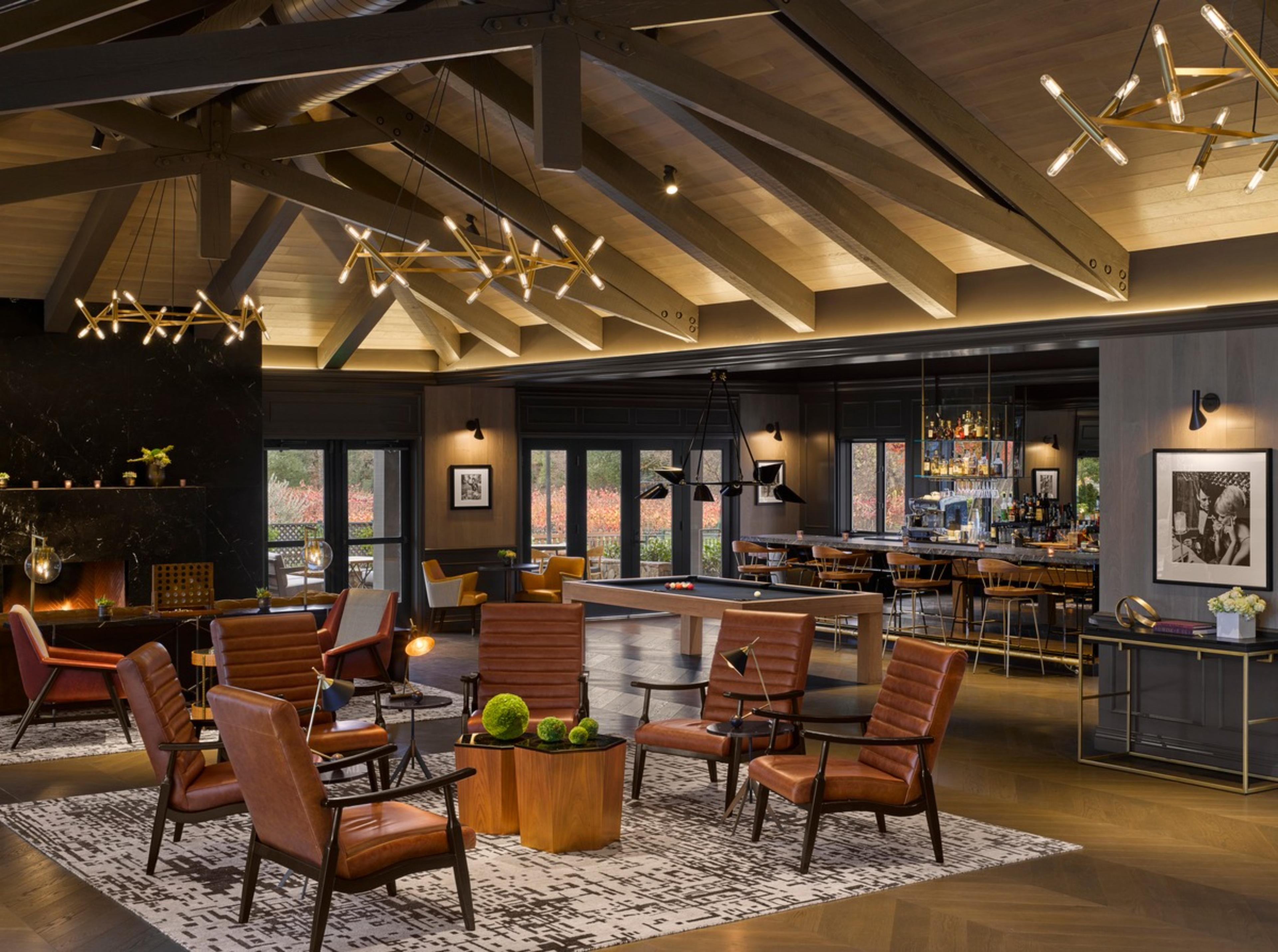
| Spaces | Seated | Standing |
|---|---|---|
| The Social | 276 | -- |
| The Pavilion | 420 | -- |
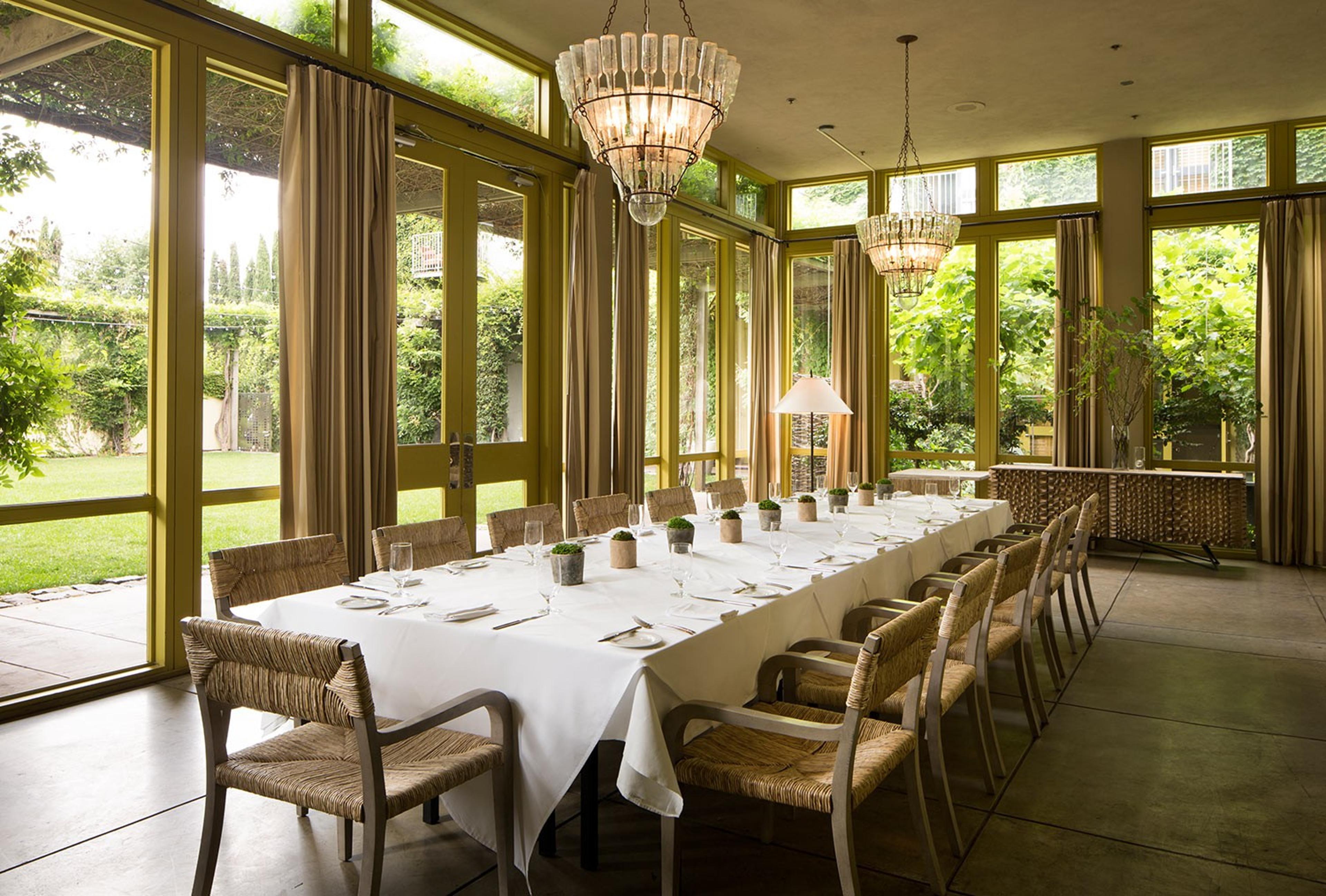
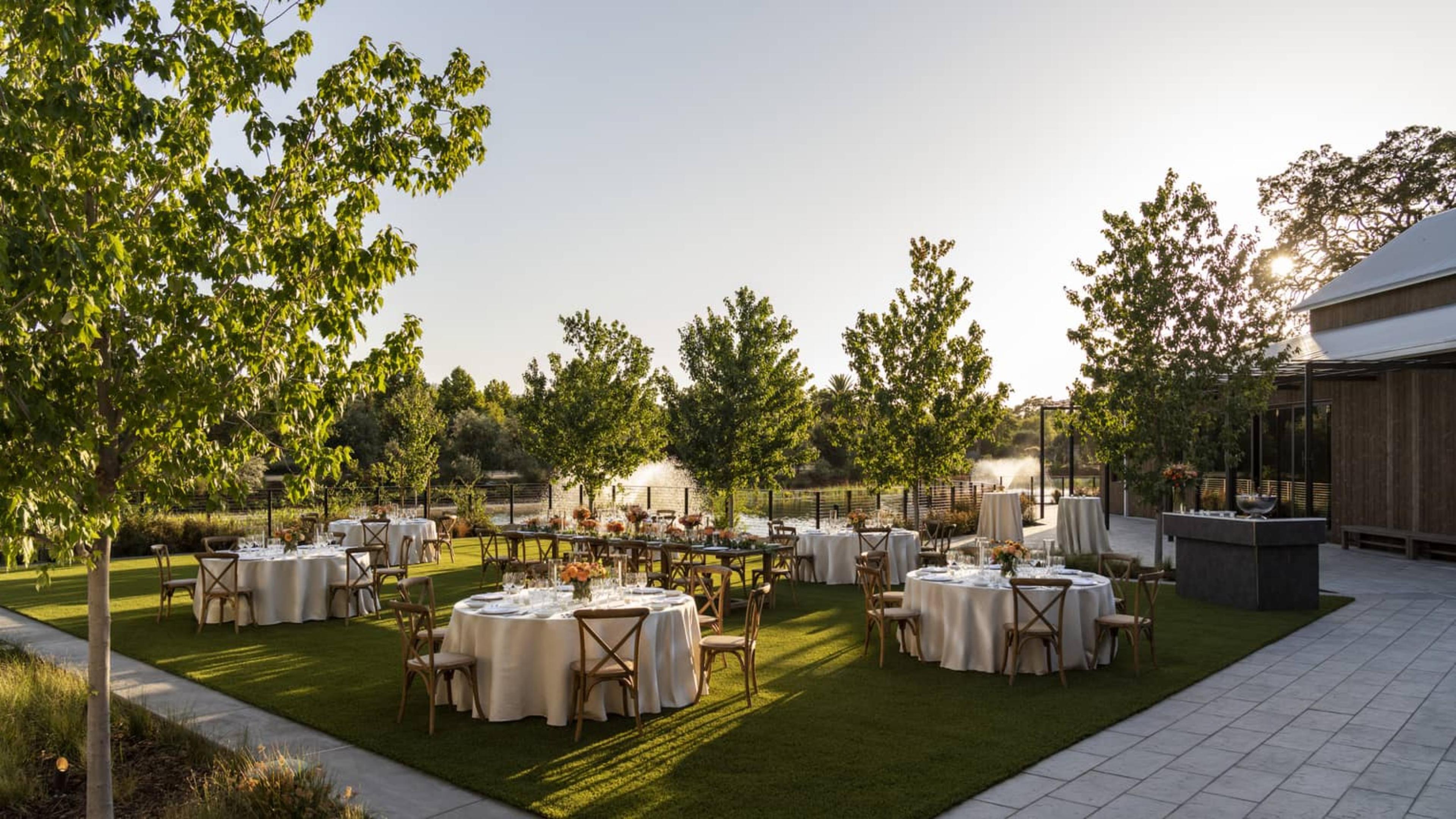
| Spaces | Seated | Standing |
|---|---|---|
| Calistoga Ballroom | 174 | 174 |
| Calistoga Pre-function | 30 | 100 |