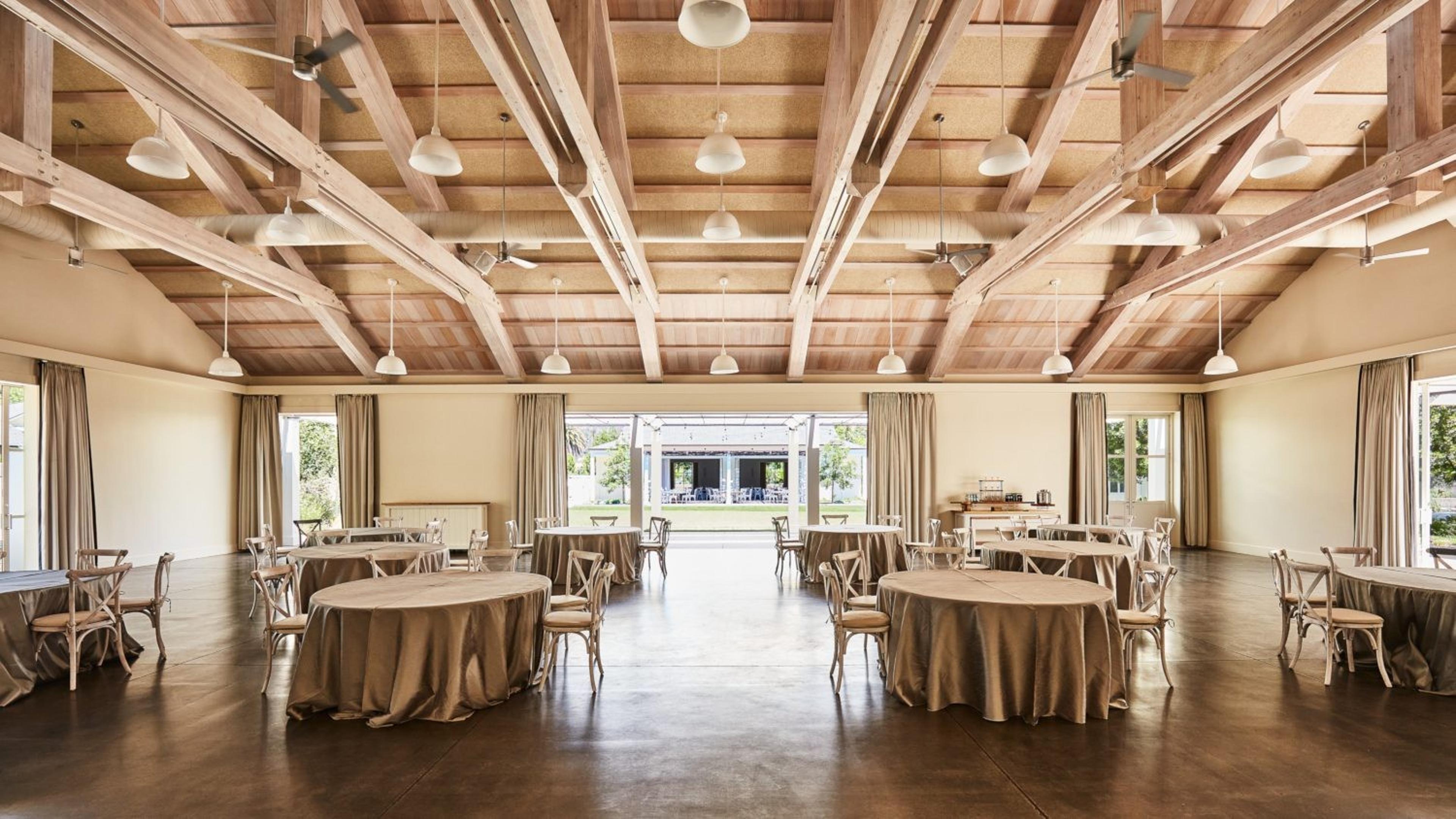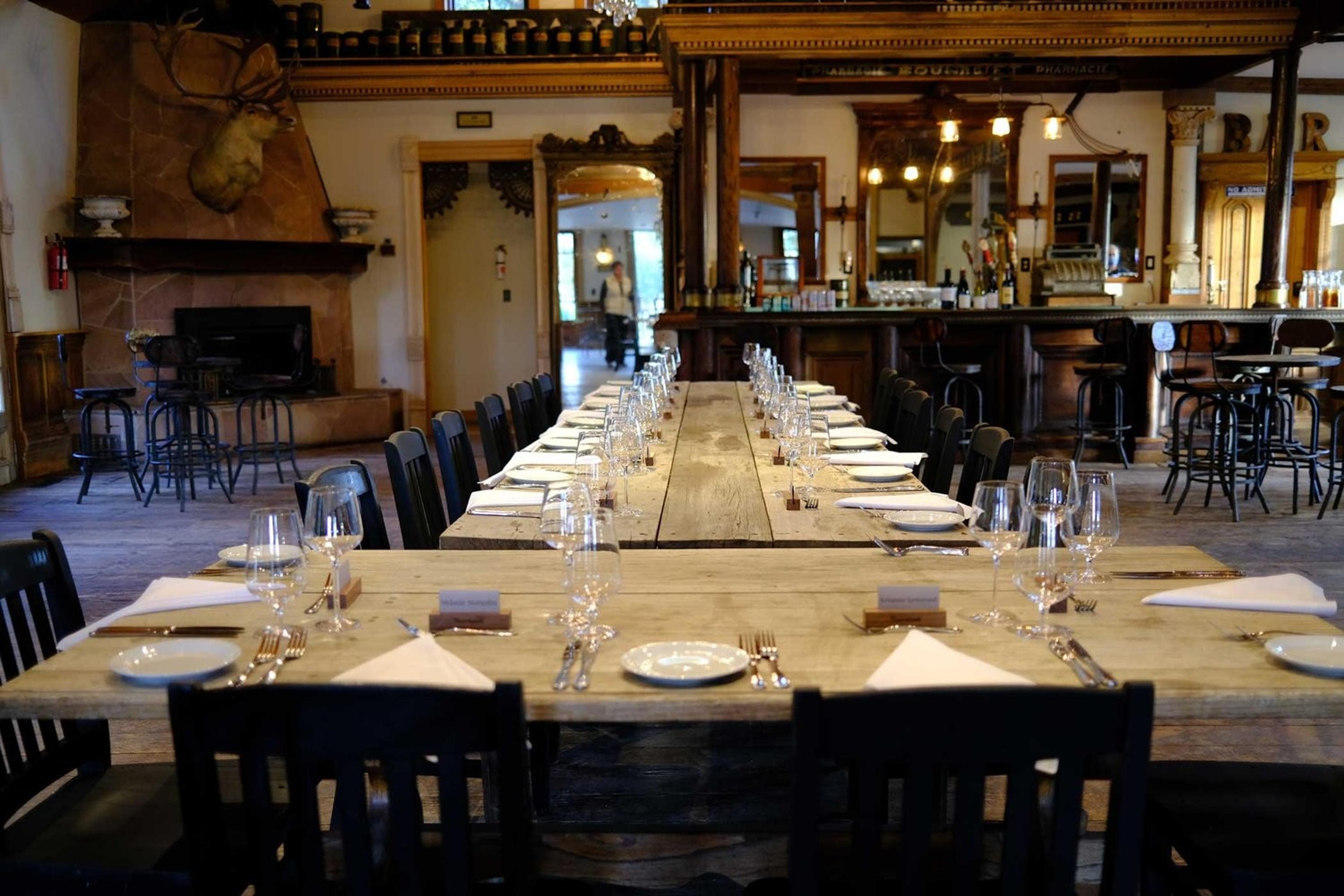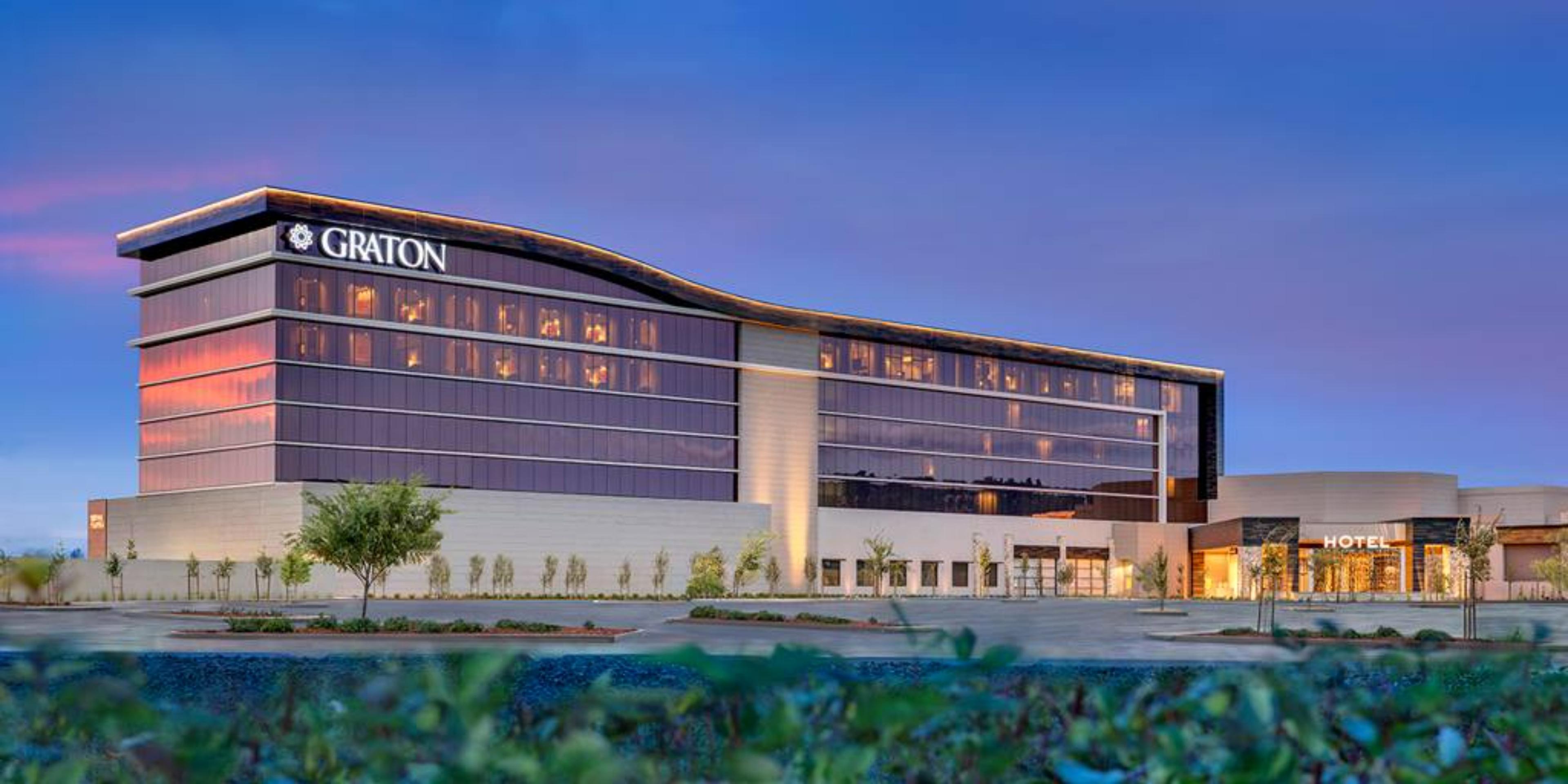
Graton Resort and Casino
| Spaces | Seated | Standing |
|---|---|---|
| Meeting Rooms | -- | -- |
| The Event | -- | -- |
200

| Spaces | Seated | Standing |
|---|---|---|
| Meeting Rooms | -- | -- |
| The Event | -- | -- |
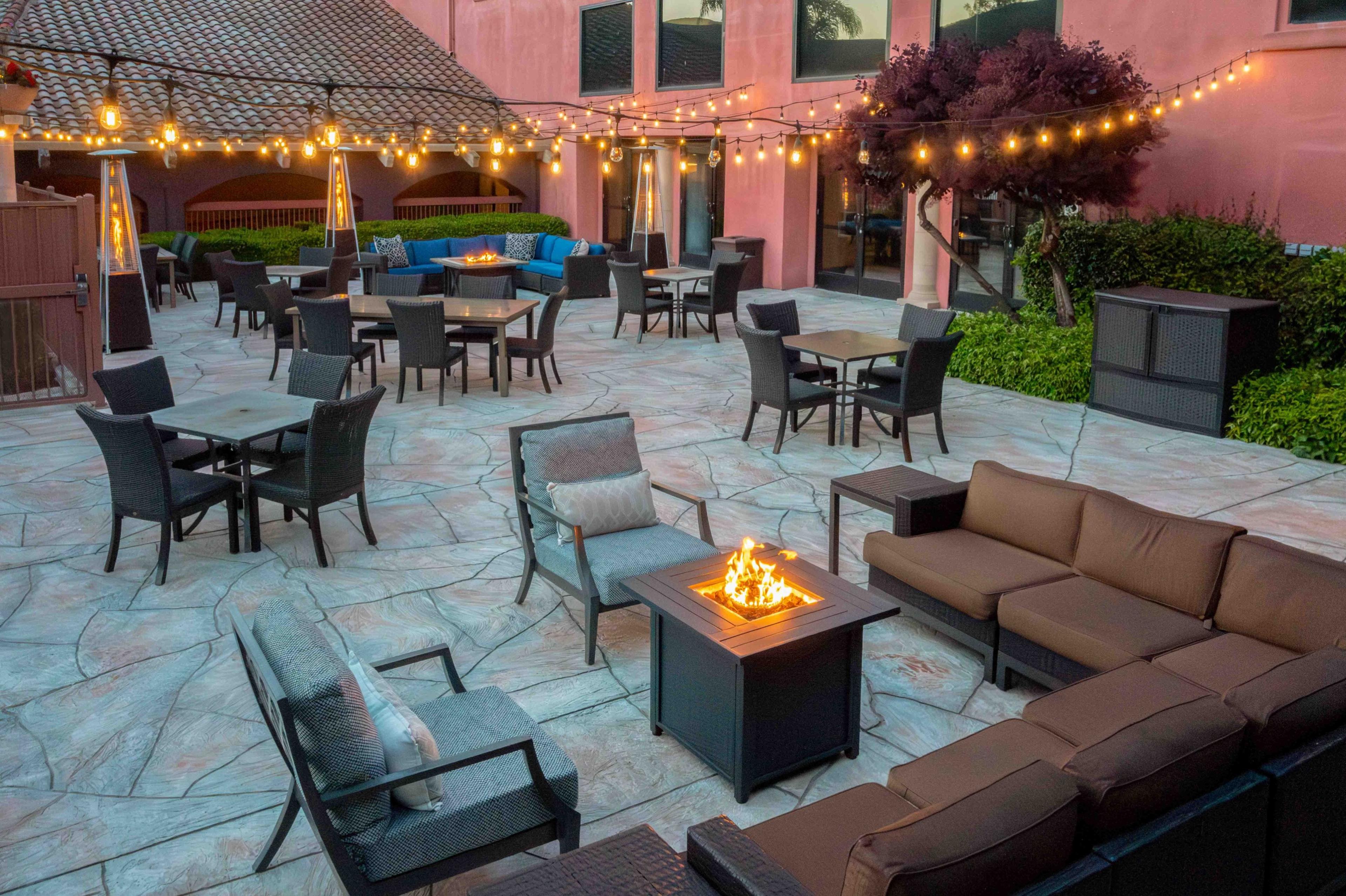
| Spaces | Seated | Standing |
|---|---|---|
| The Grand Ballroom | 850 | 1050 |
| Salon I | 350 | 350 |
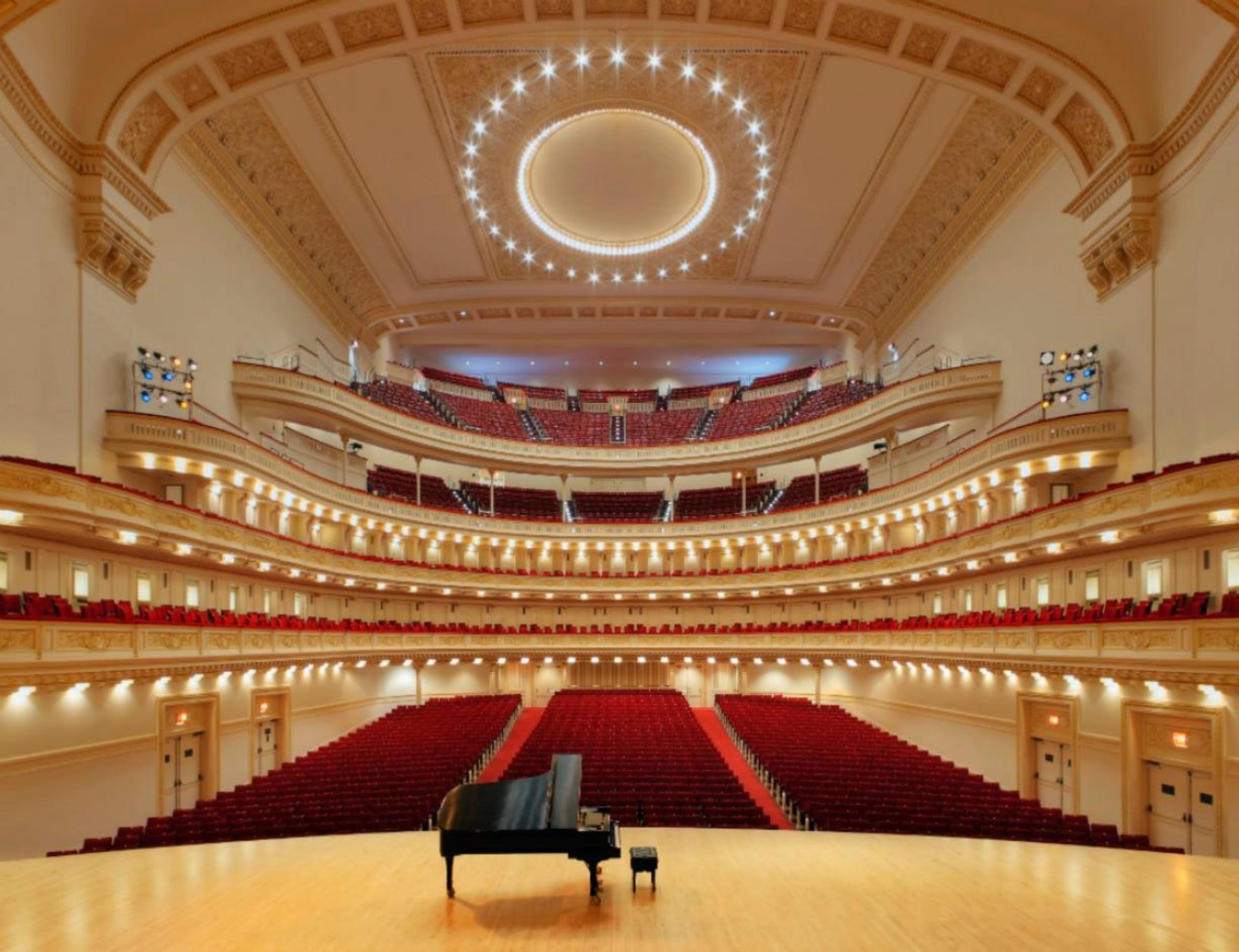
| Spaces | Seated | Standing |
|---|---|---|
| Joan and Sanford I. Weill Hall | 1400 | 1400 |
| Joan and Sanford I. Weill Commons | -- | -- |
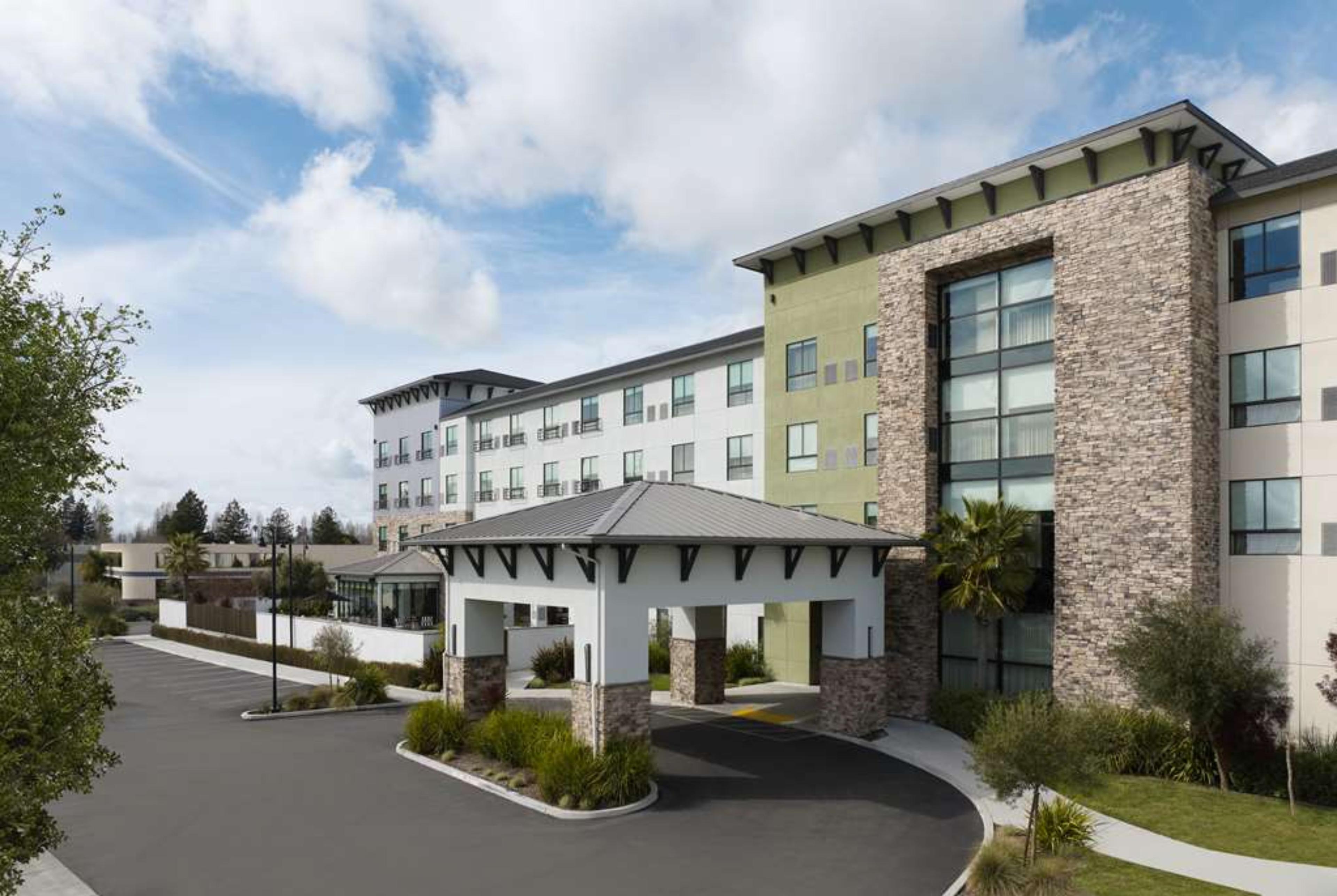
| Spaces | Seated | Standing |
|---|---|---|
| Rendezvous | 150 | 150 |
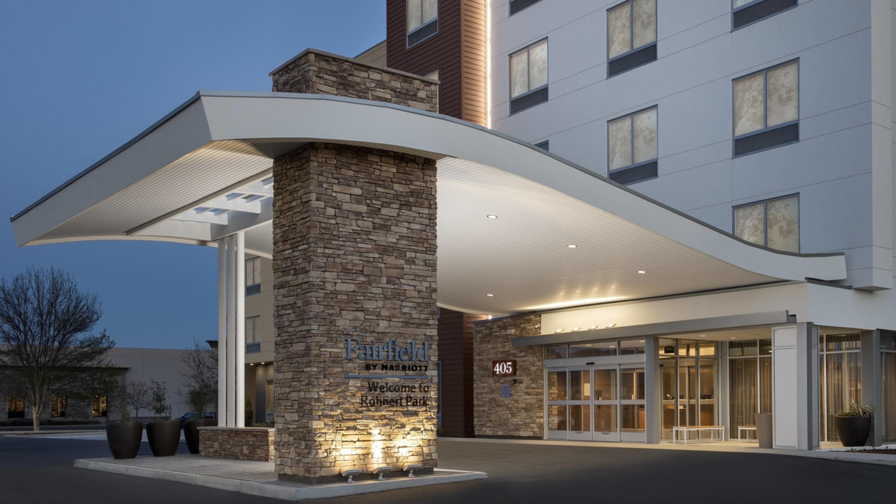

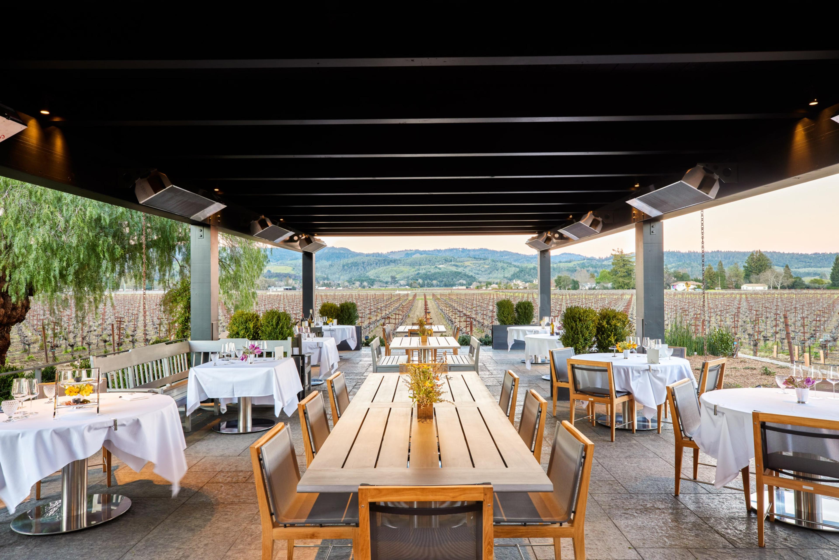
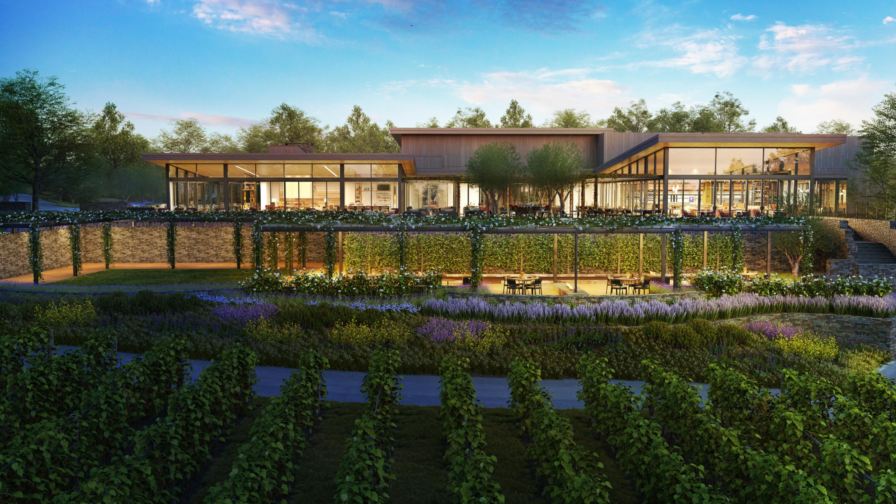
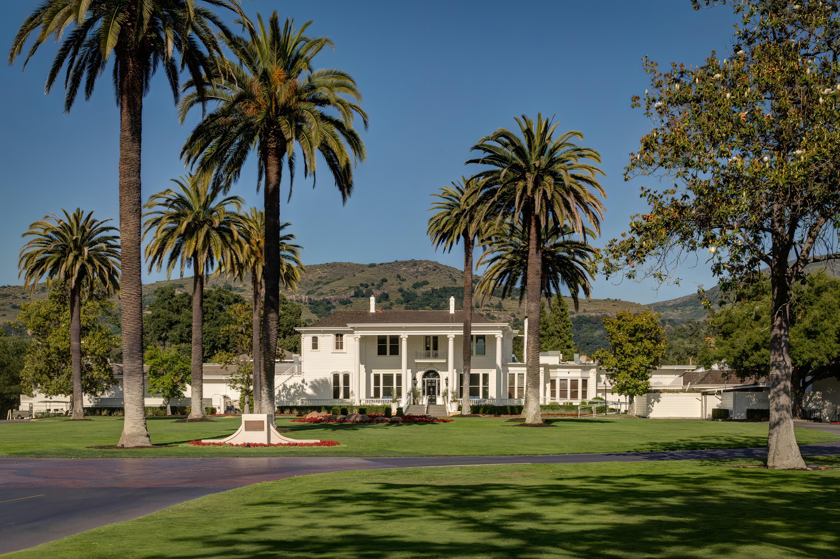
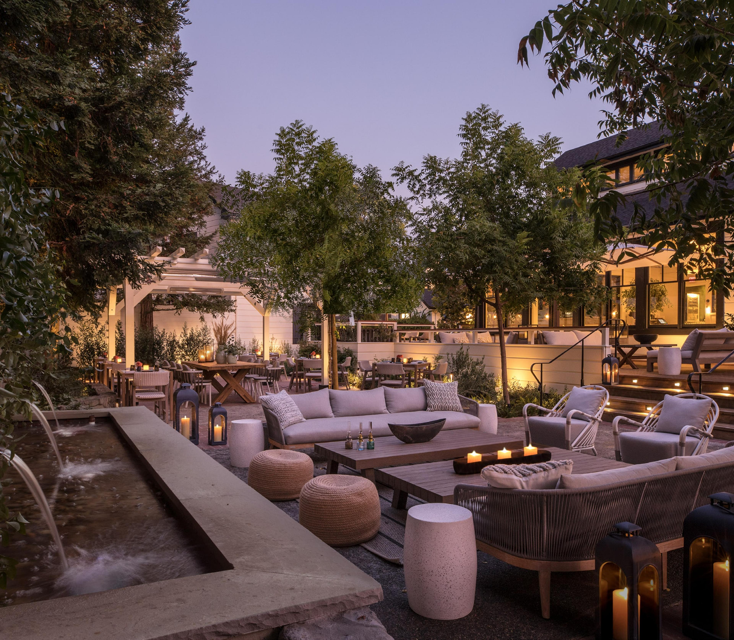
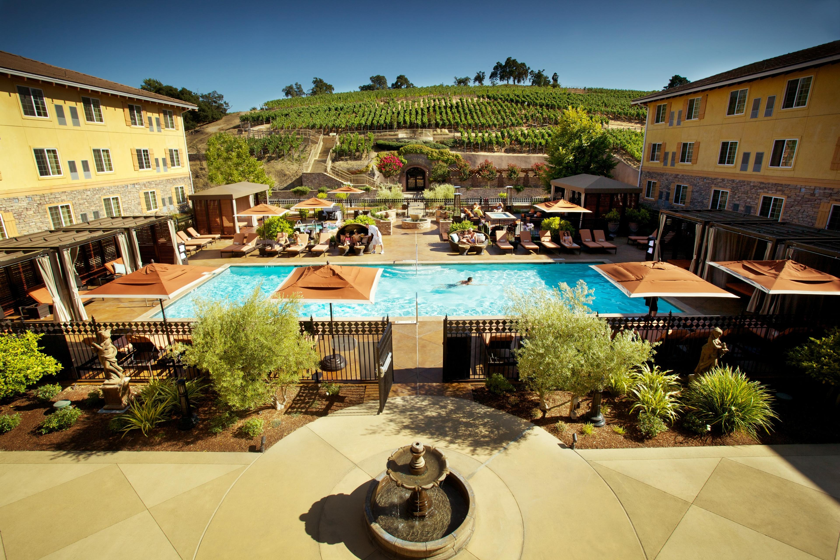
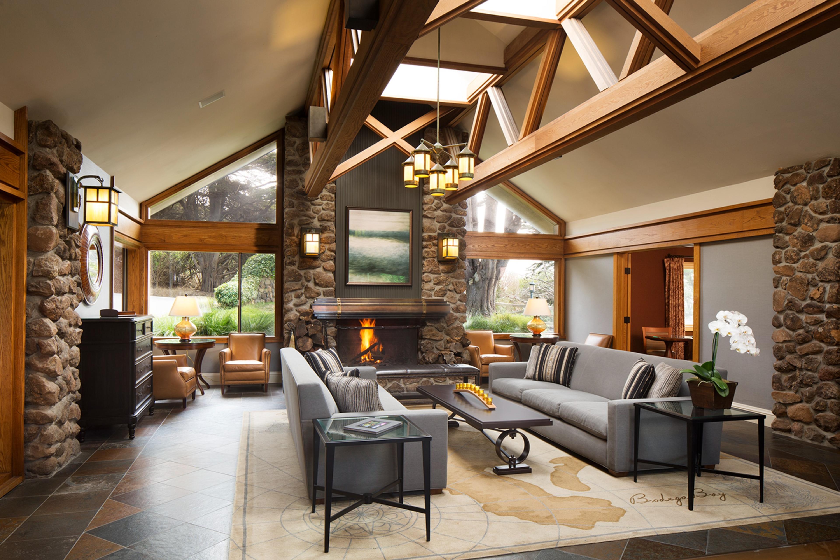
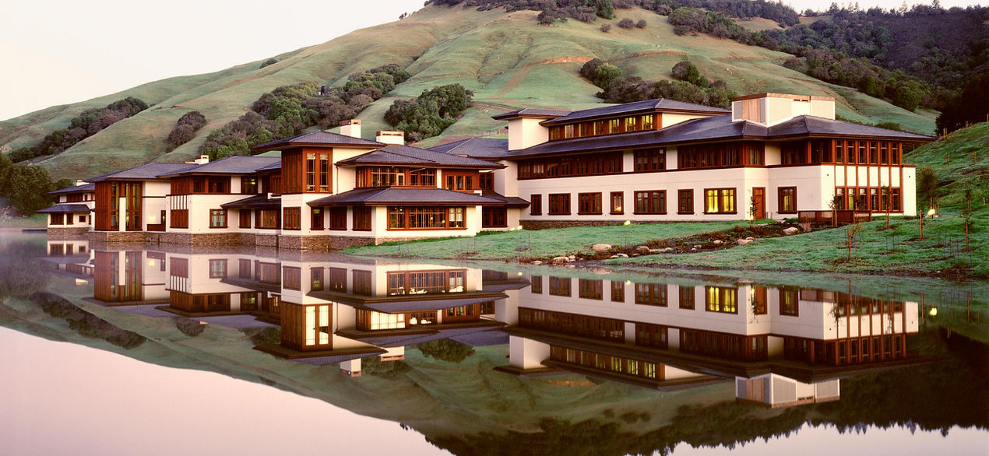
| Spaces | Seated | Standing |
|---|---|---|
| David Lean Theater | 206 | -- |
| Gertrude Stein Screening Room | -- | -- |
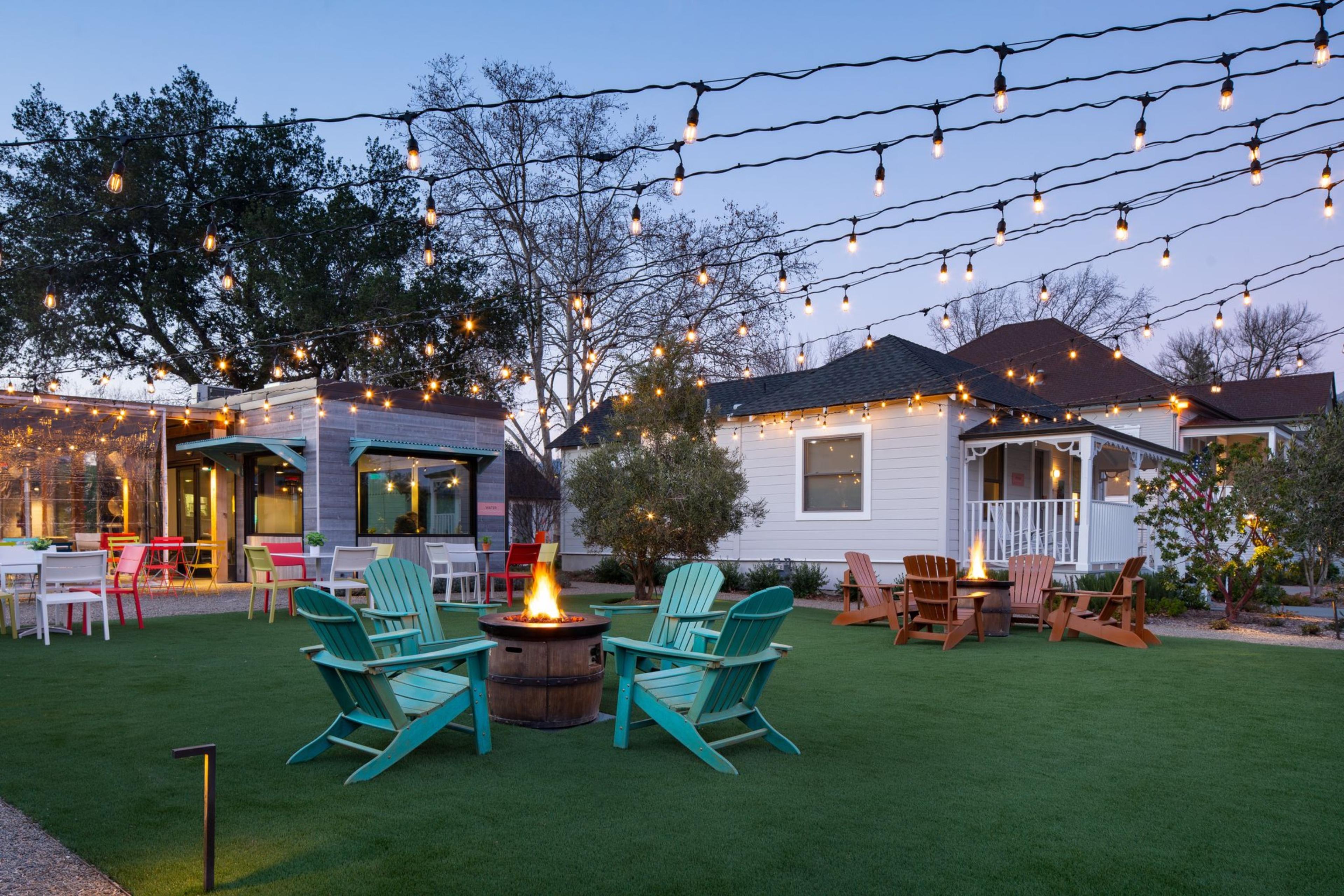
| Spaces | Seated | Standing |
|---|---|---|
| Conference Room | 15 | -- |
| The Backyard | 50 | -- |
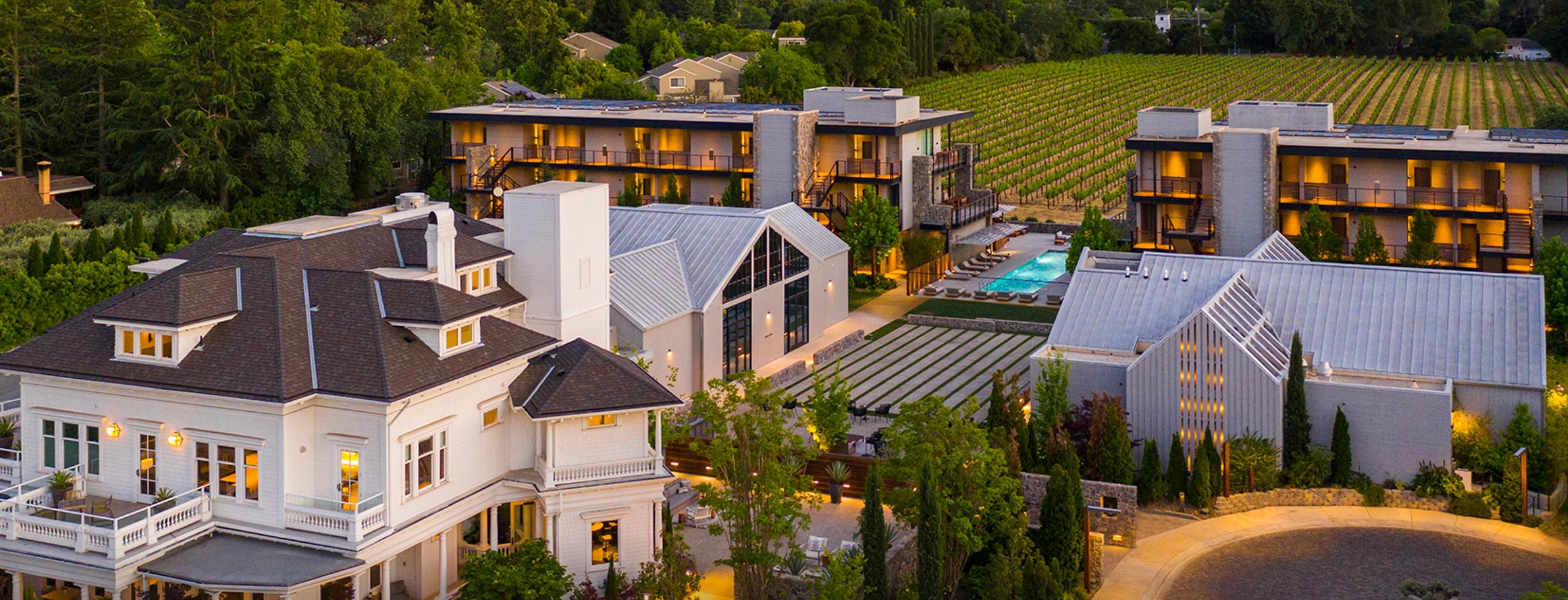
| Spaces | Seated | Standing |
|---|---|---|
| Acacia Barn I | 90 | 100 |
| Acacia Barn II | 90 | 100 |
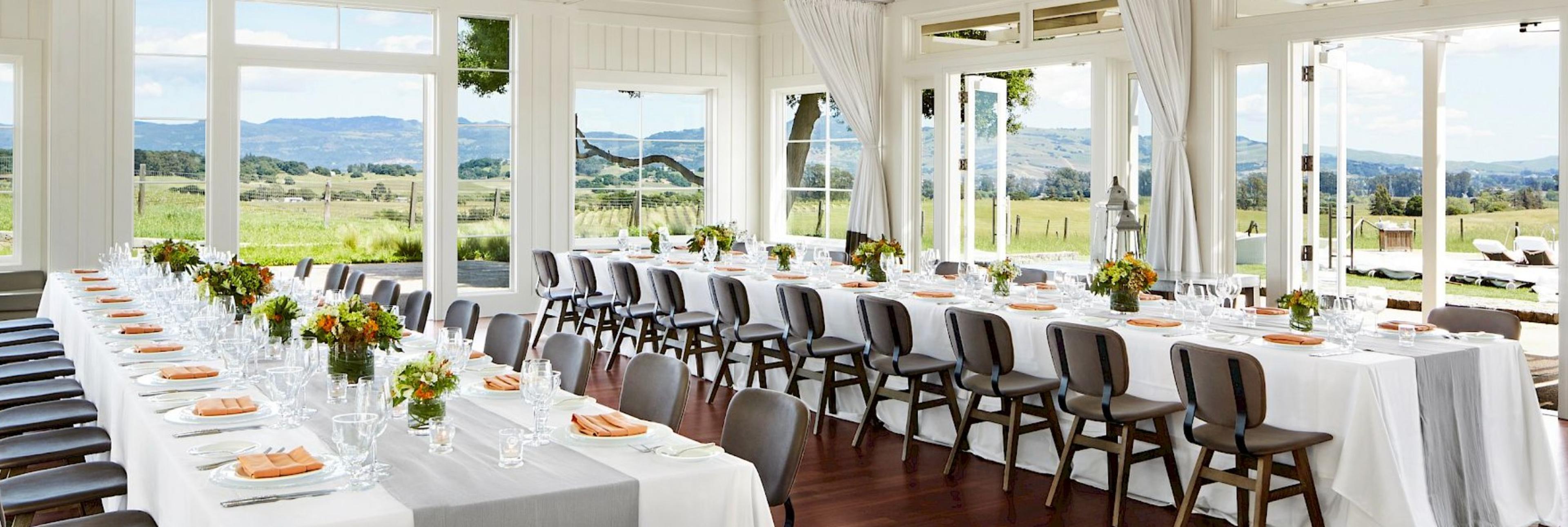
| Spaces | Seated | Standing |
|---|---|---|
| Napa Ballroom | 300 | 300 |
| Napa Hall Section 1, 2 or 3 | 120 | 120 |
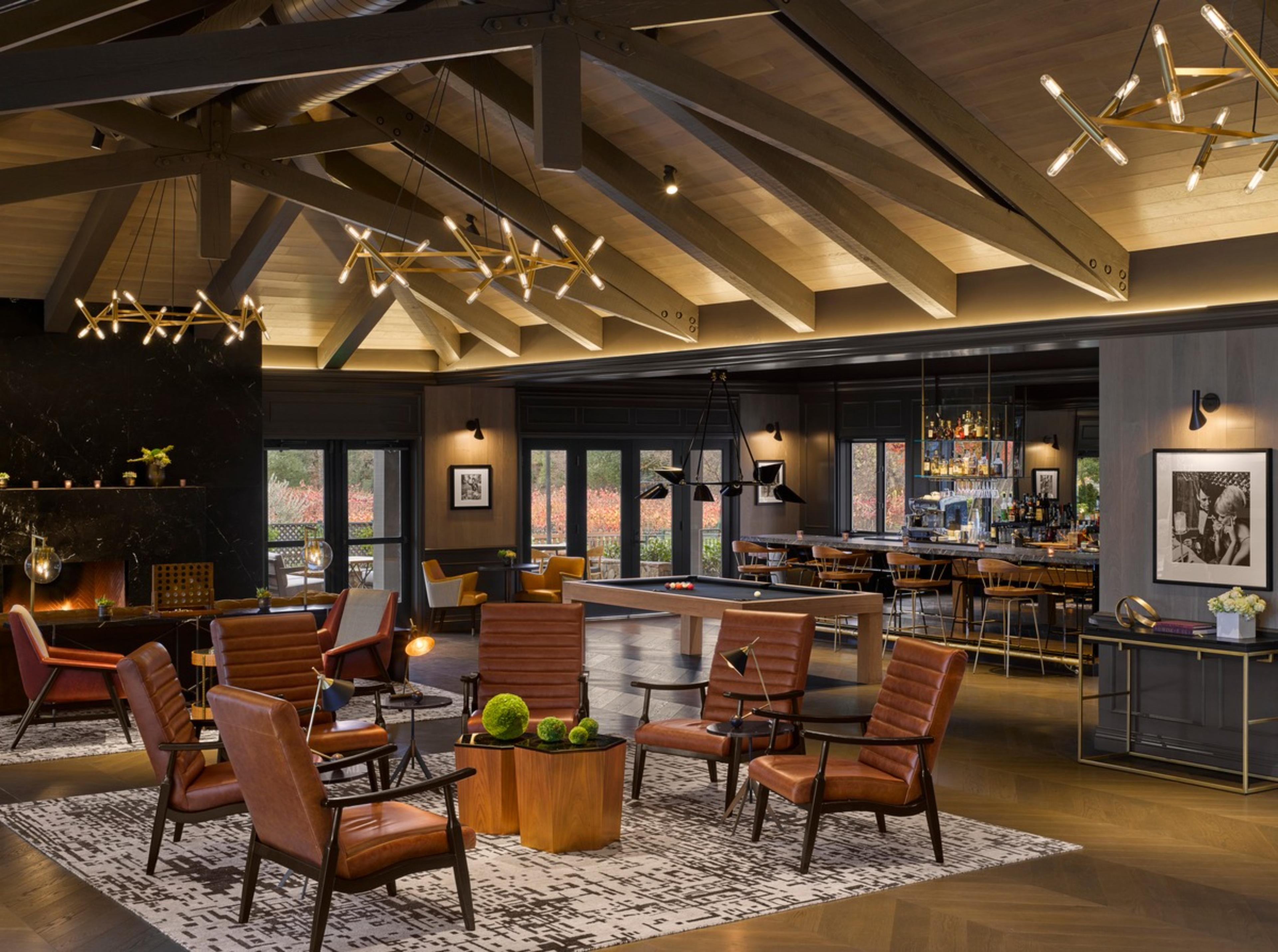
| Spaces | Seated | Standing |
|---|---|---|
| The Social | 276 | -- |
| The Pavilion | 420 | -- |
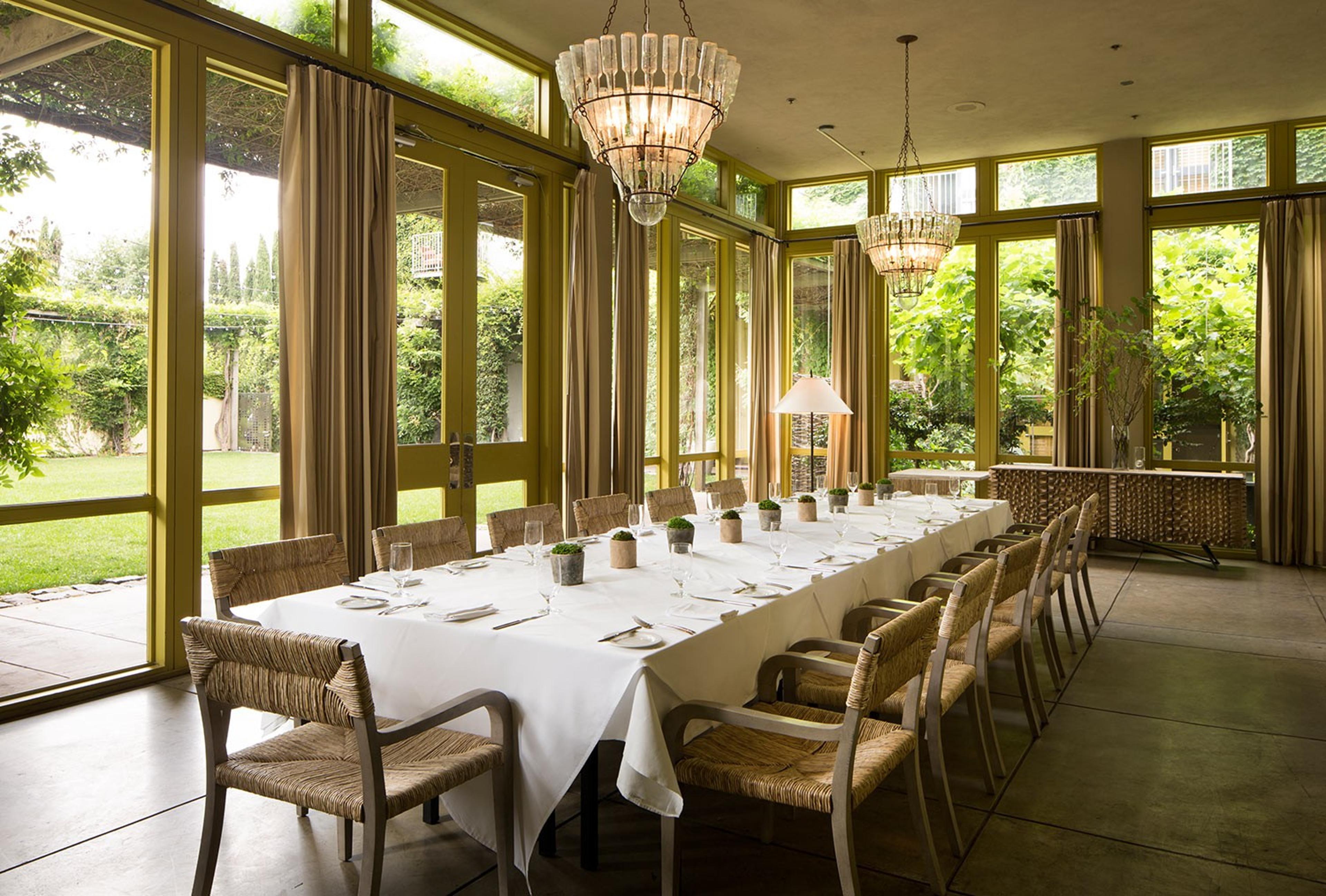
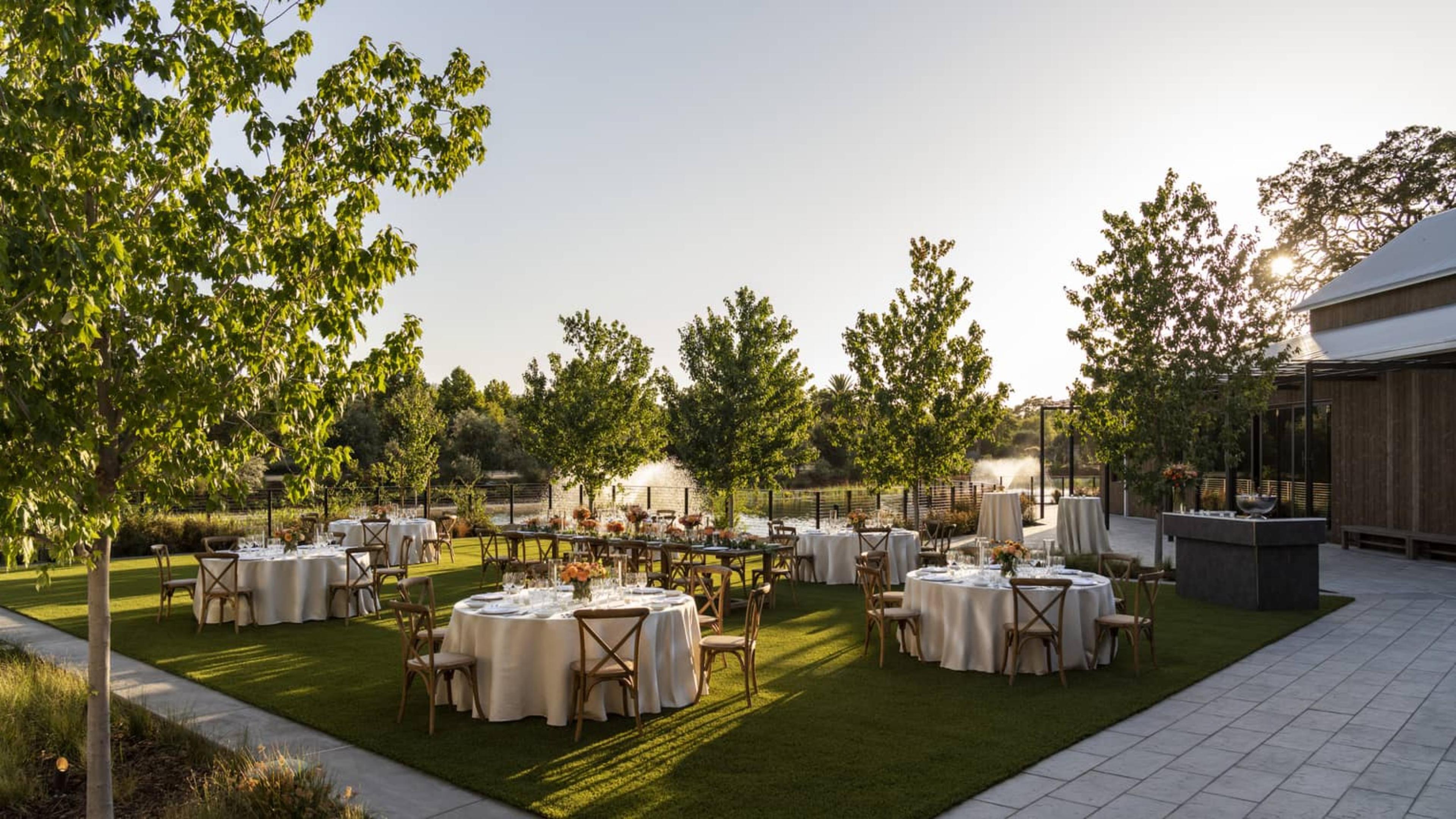
| Spaces | Seated | Standing |
|---|---|---|
| Calistoga Ballroom | 174 | 174 |
| Calistoga Pre-function | 30 | 100 |
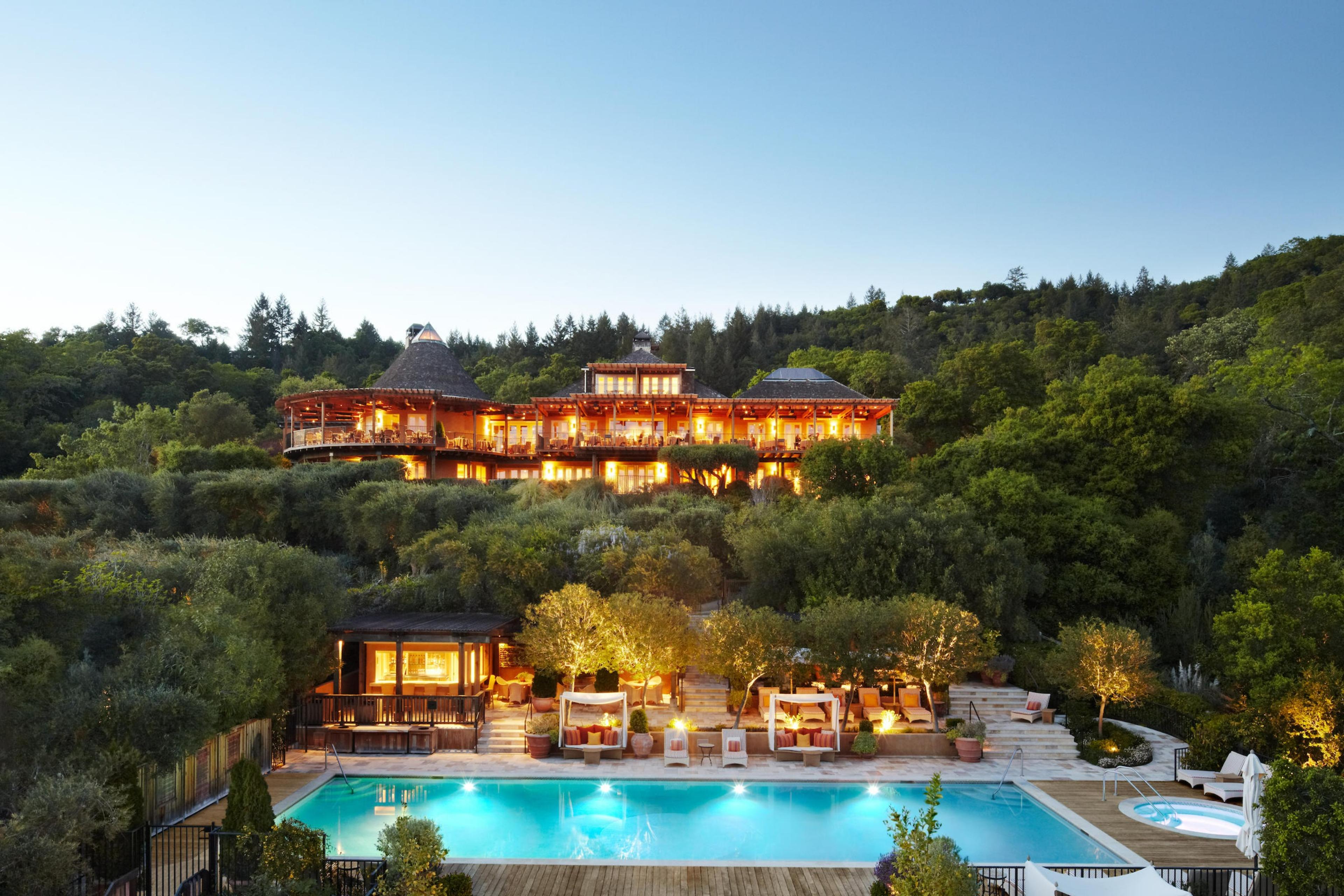
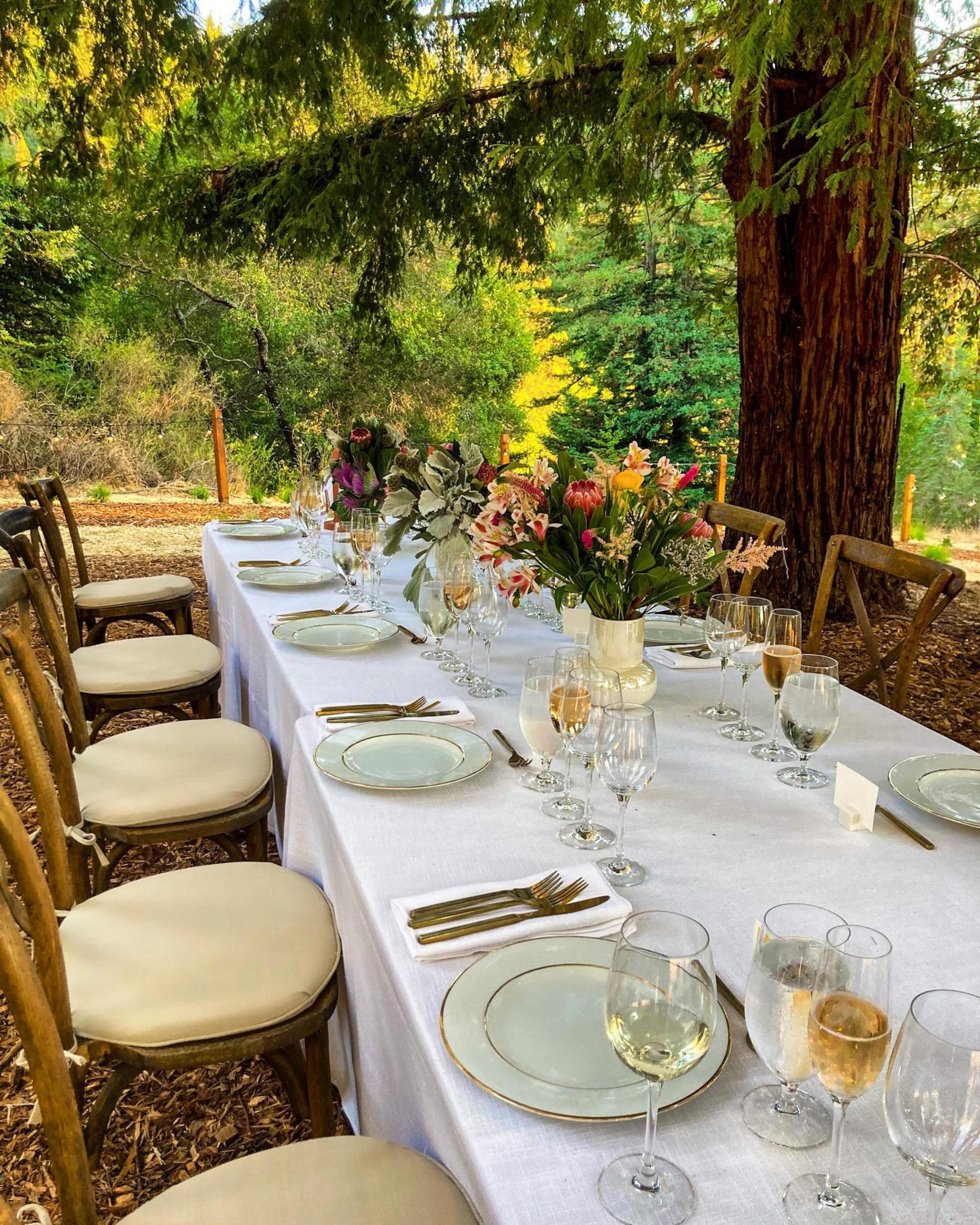
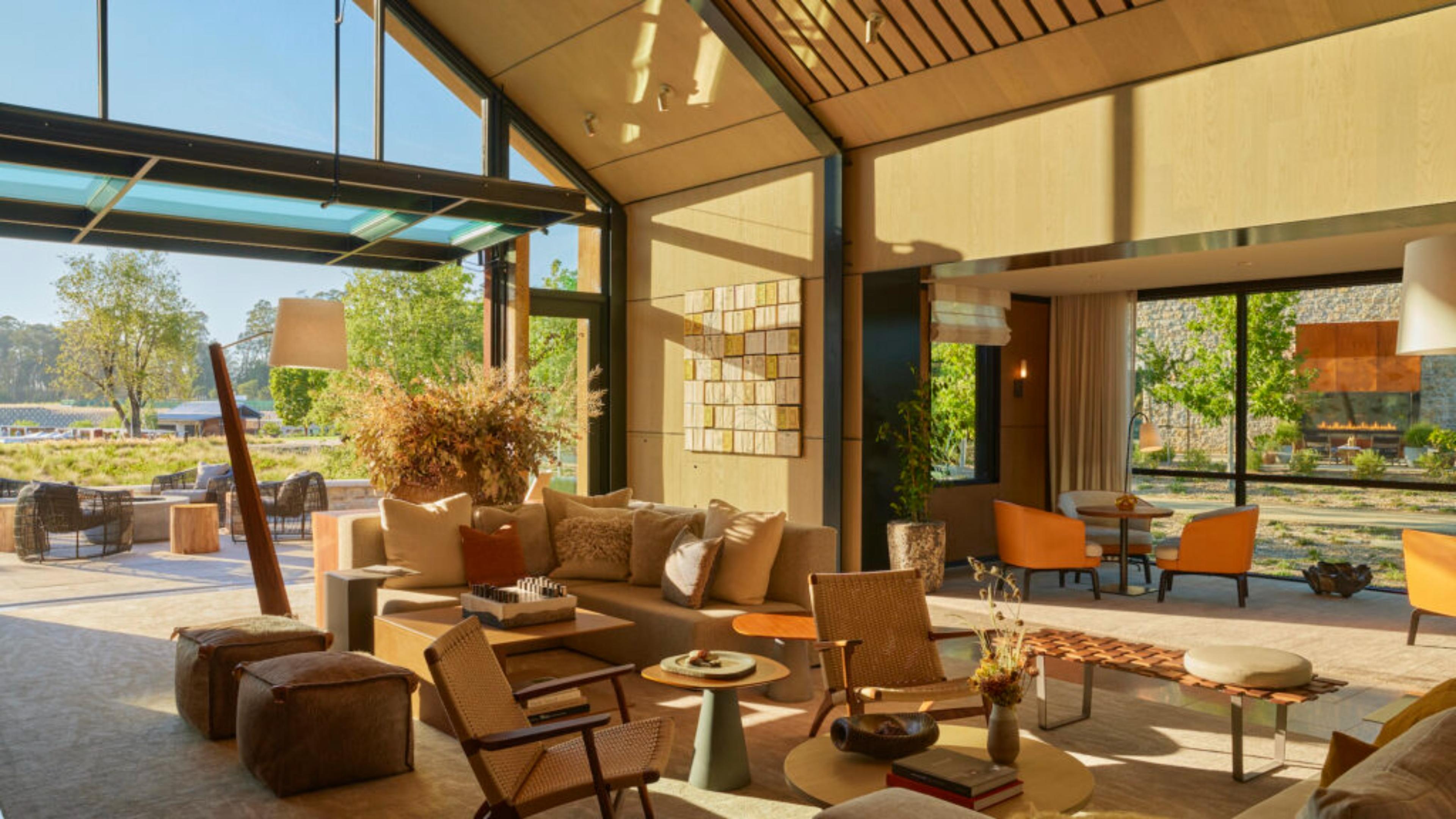
| Spaces | Seated | Standing |
|---|---|---|
| Glasshouse Barn | 485 | 485 |
| Glasshouse Terrace | 300 | 300 |
