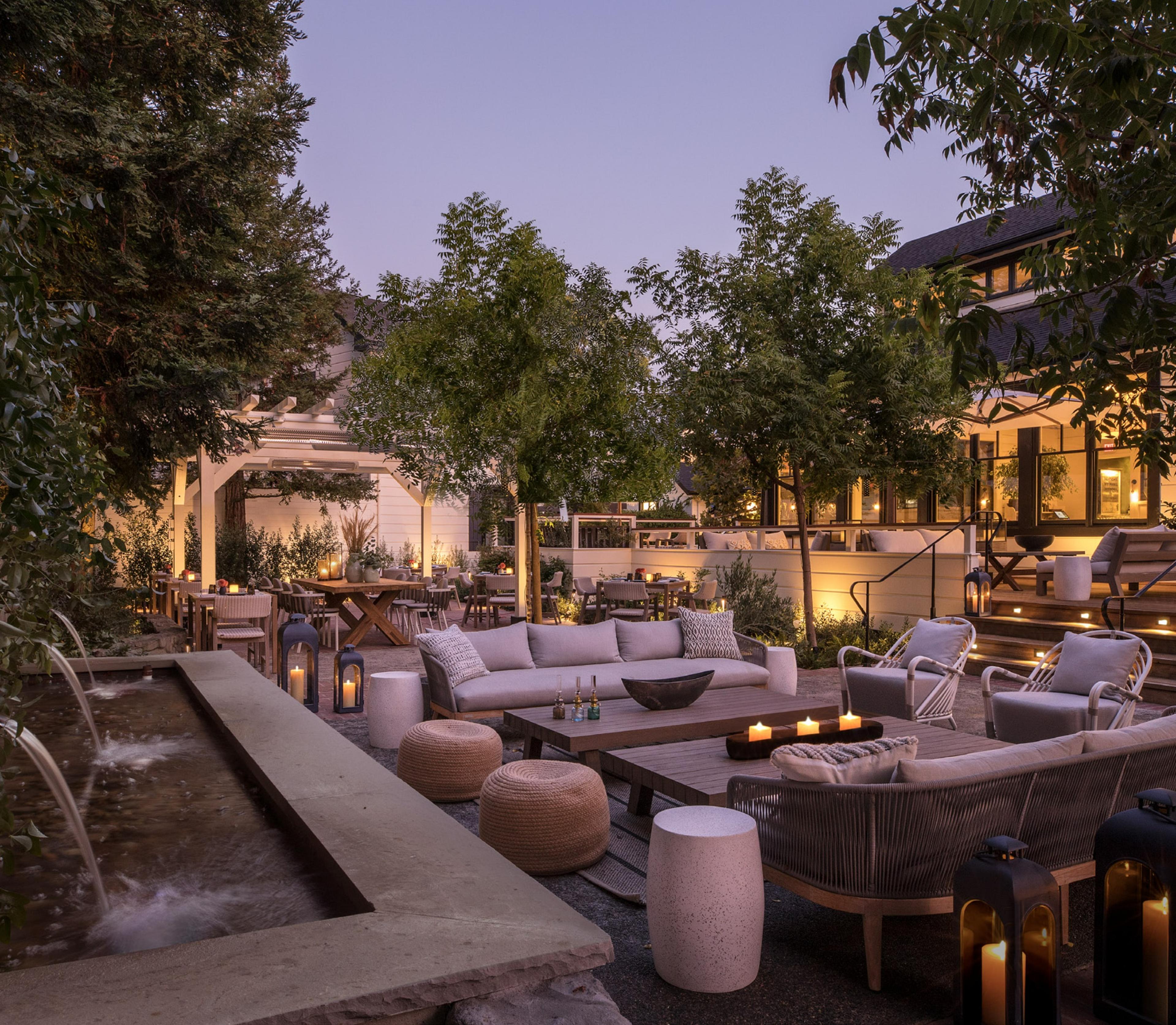
MacArthur Place Hotel & Spa
64

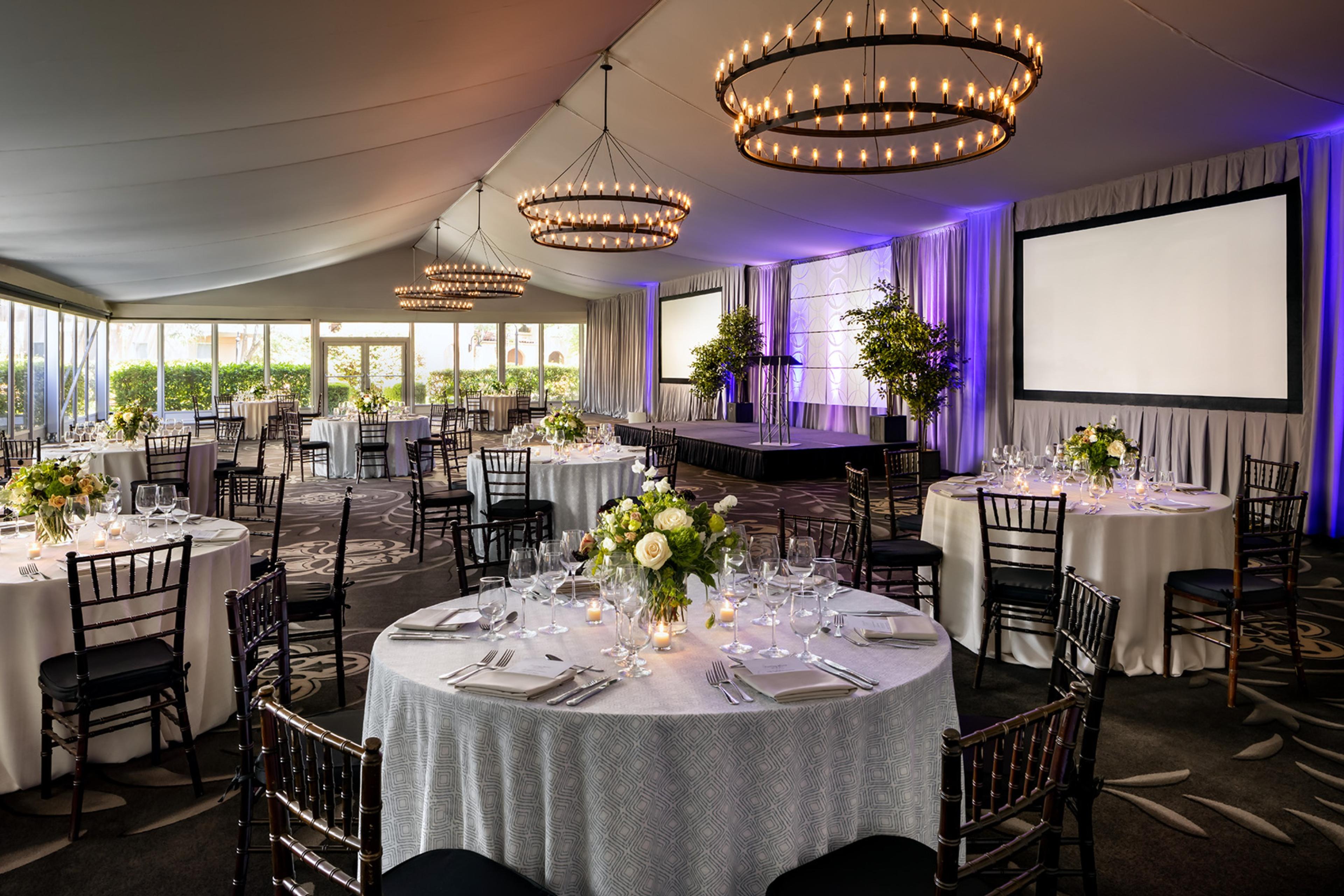
| Spaces | Seated | Standing |
|---|---|---|
| Kenwood Ballroom | 160 | 200 |
| Kenwood 1 | 80 | 100 |
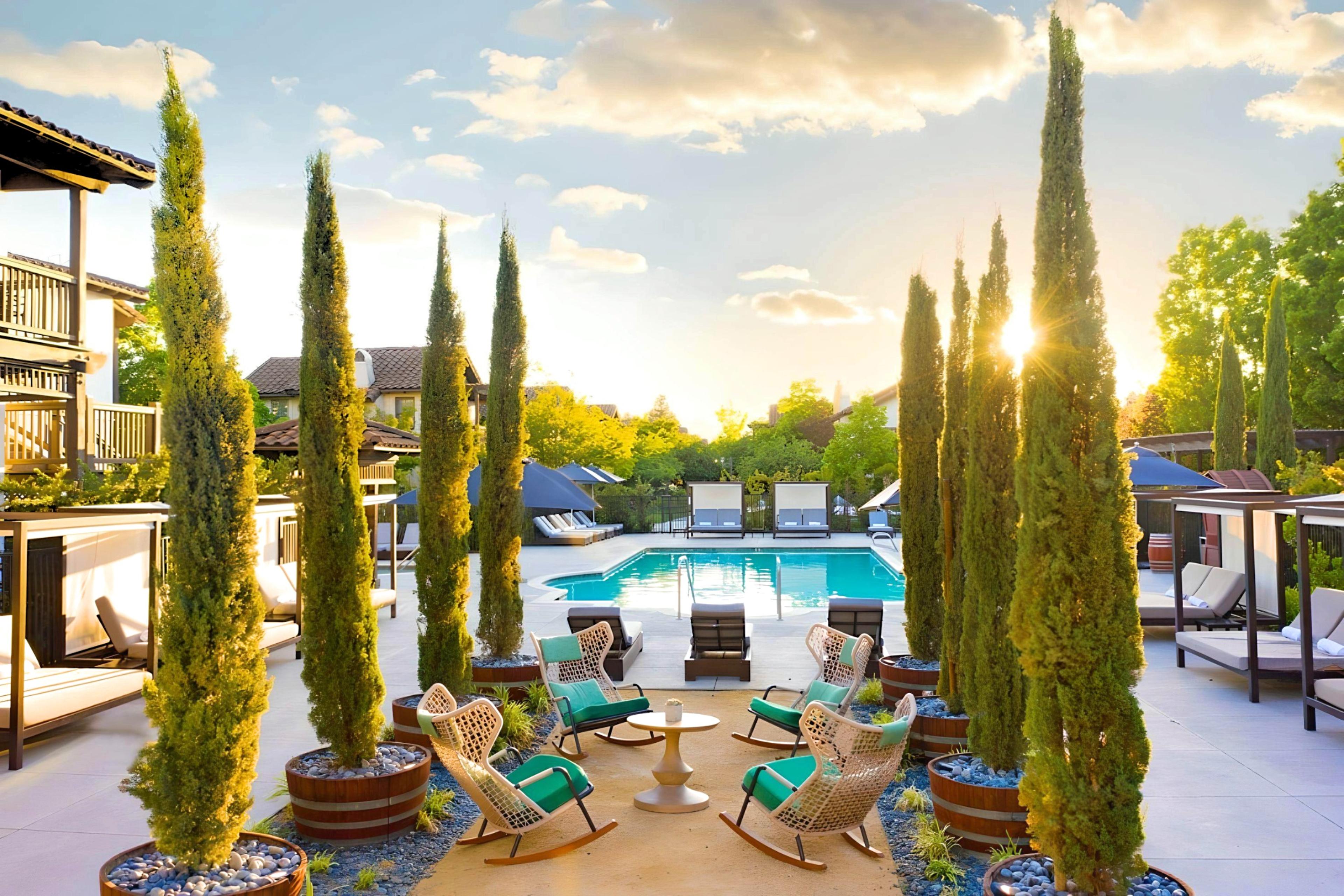
| Spaces | Seated | Standing |
|---|---|---|
| Sonoma Ballroom | 400 | 400 |
| Salon A | 150 | 200 |
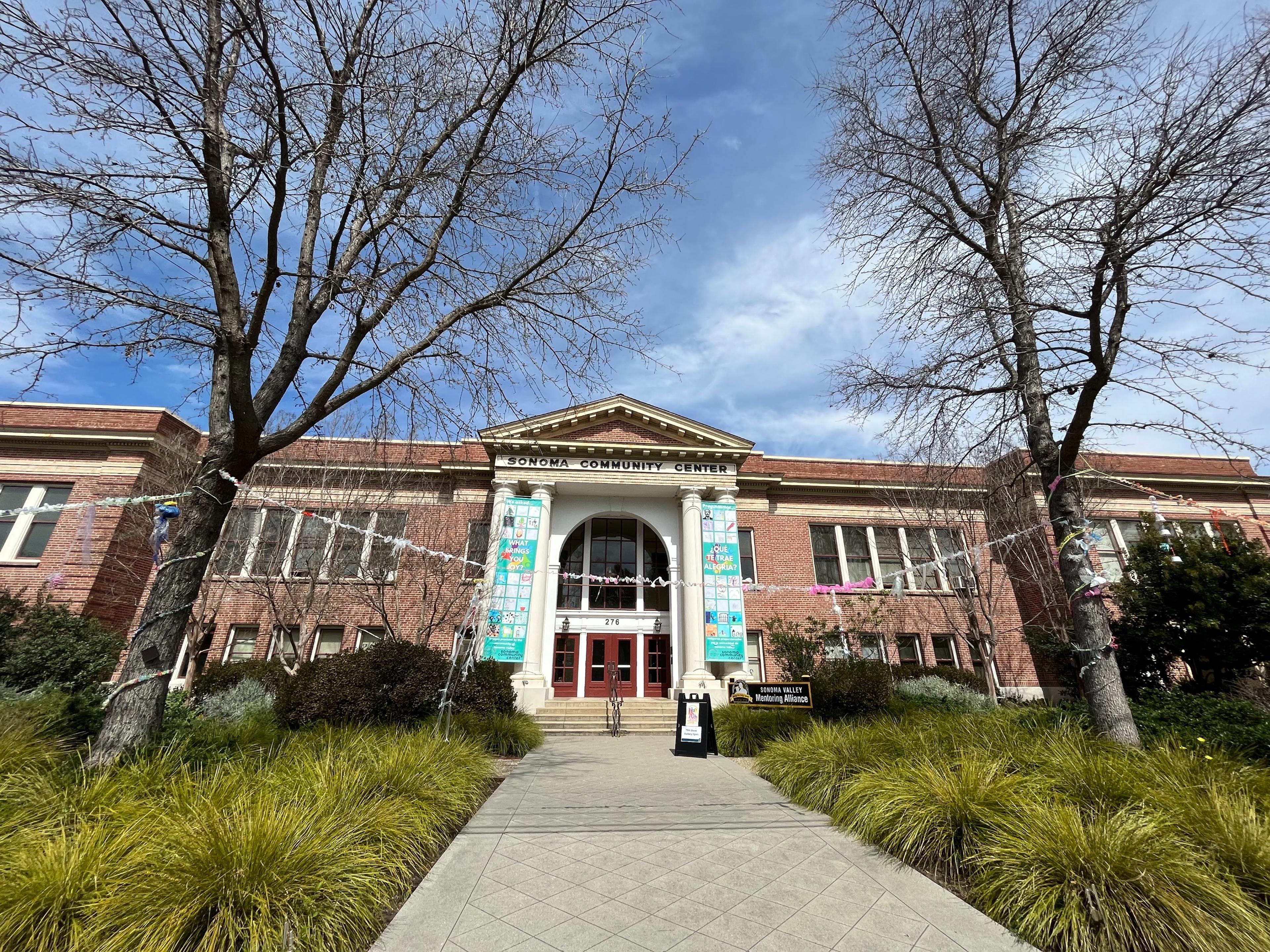
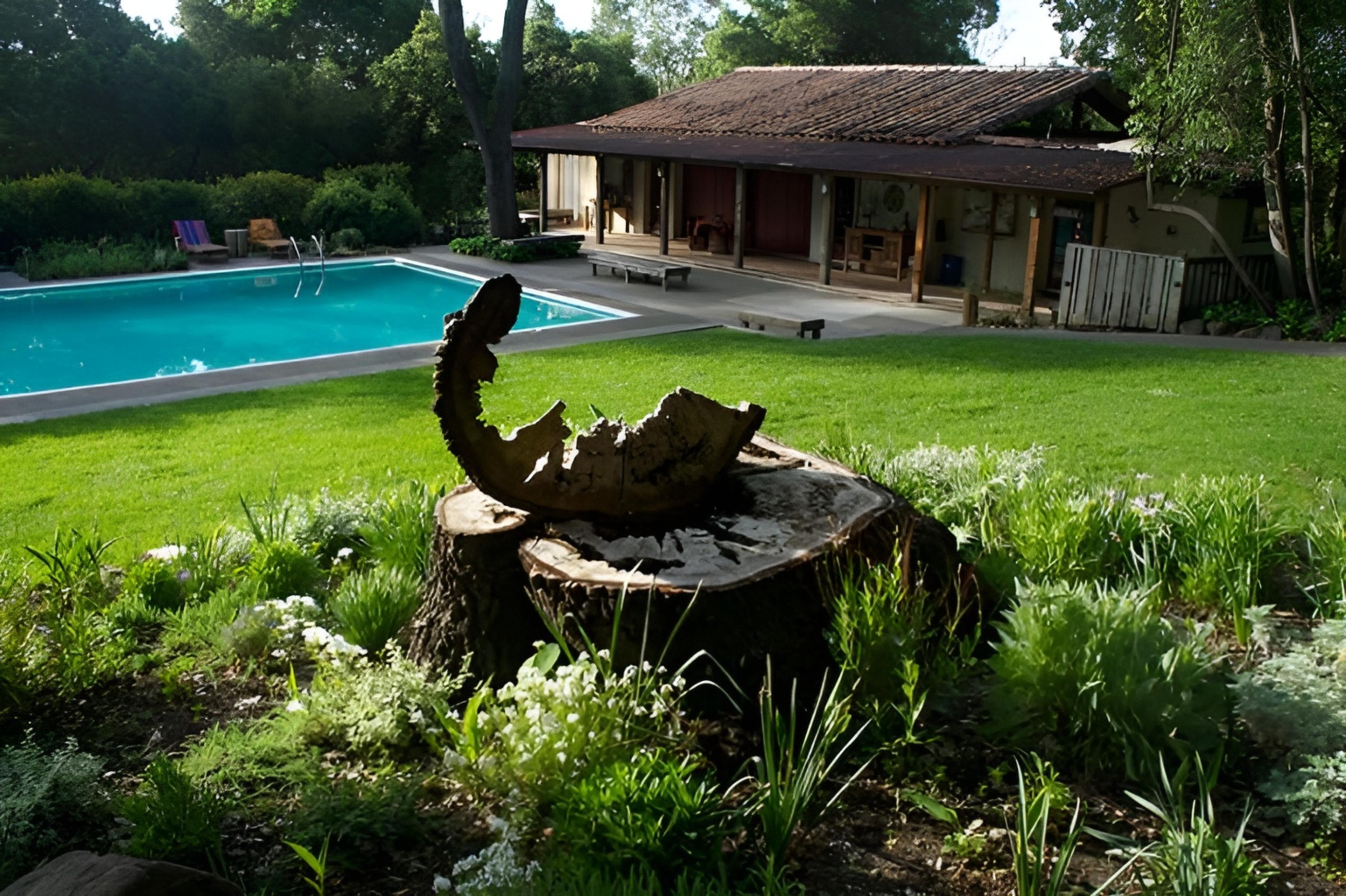
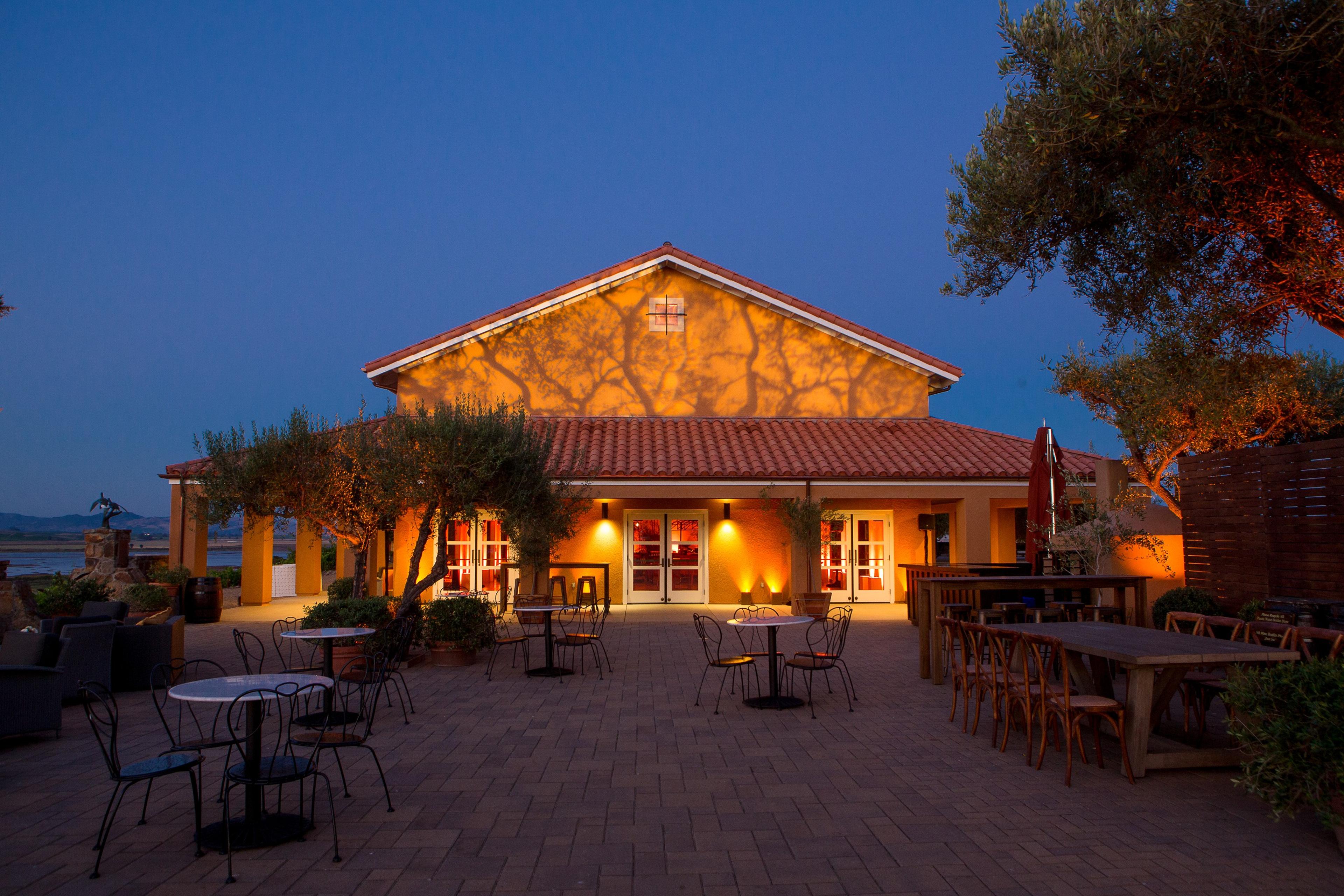
| Spaces | Seated | Standing |
|---|---|---|
| Event Lawn | 400 | -- |
| Pavillion | 220 | -- |
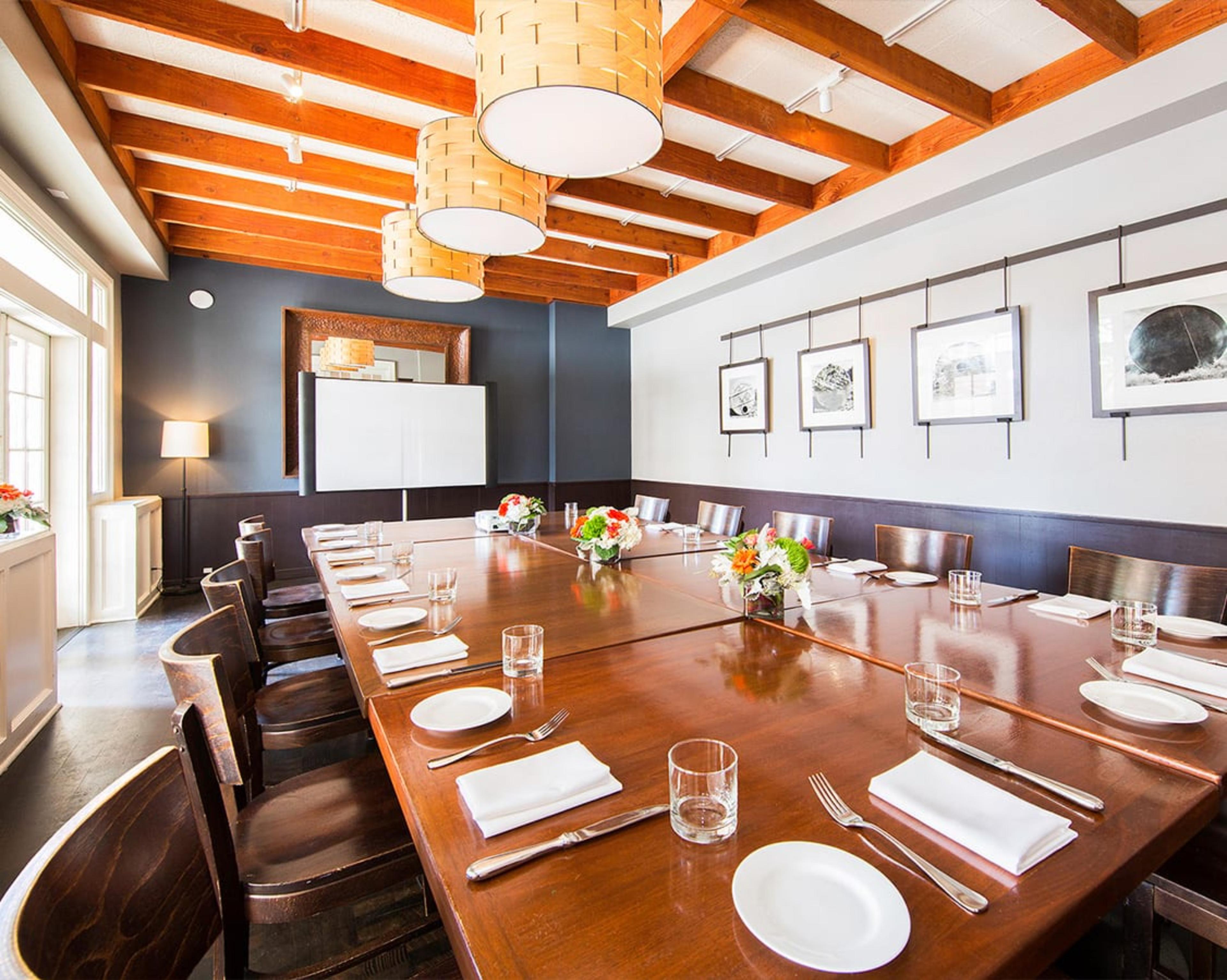
| Spaces | Seated | Standing |
|---|---|---|
| Full Buyout of El Dorado Kitchen | 200 | -- |
| Private Dining Room Annex | 30 | 50 |
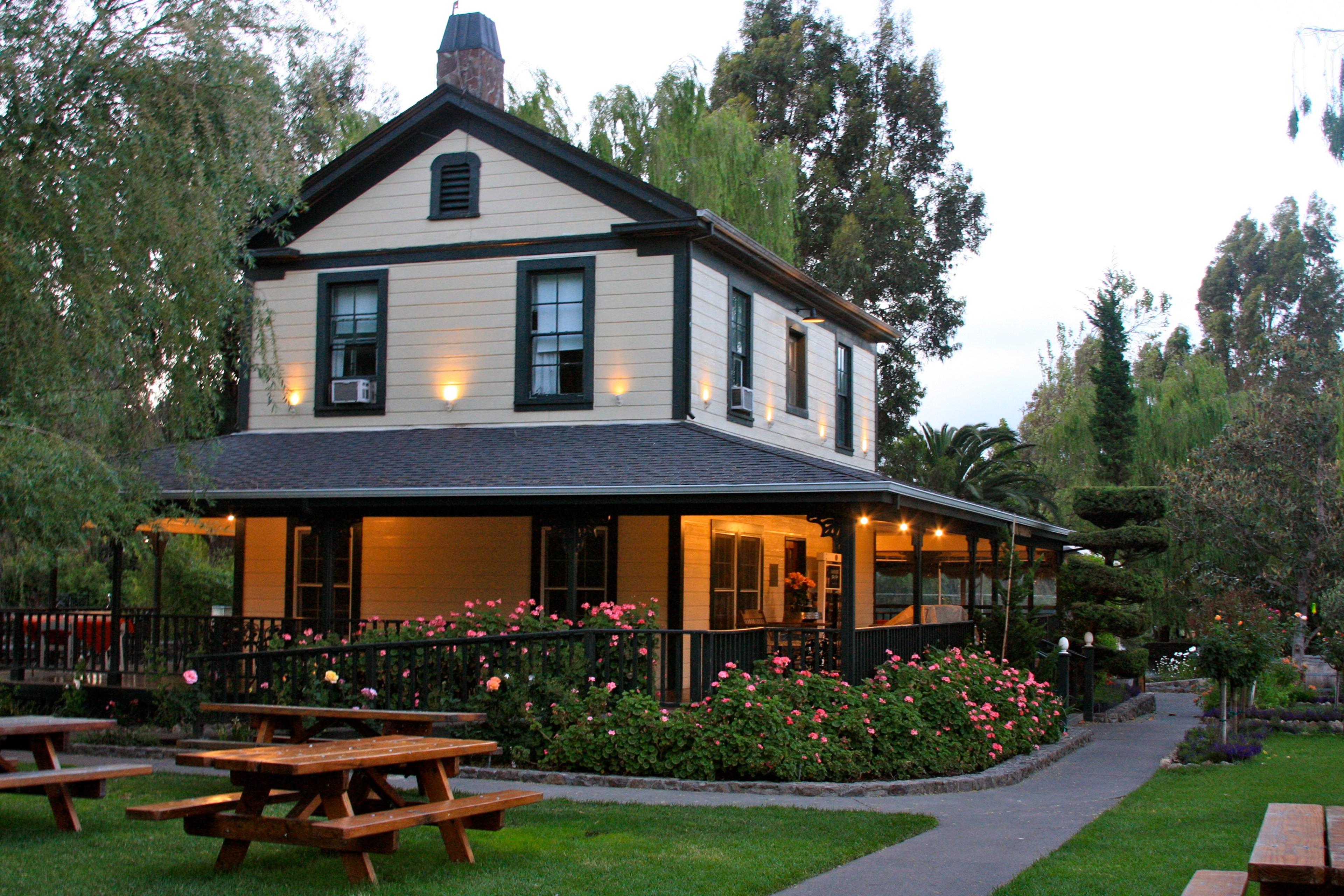
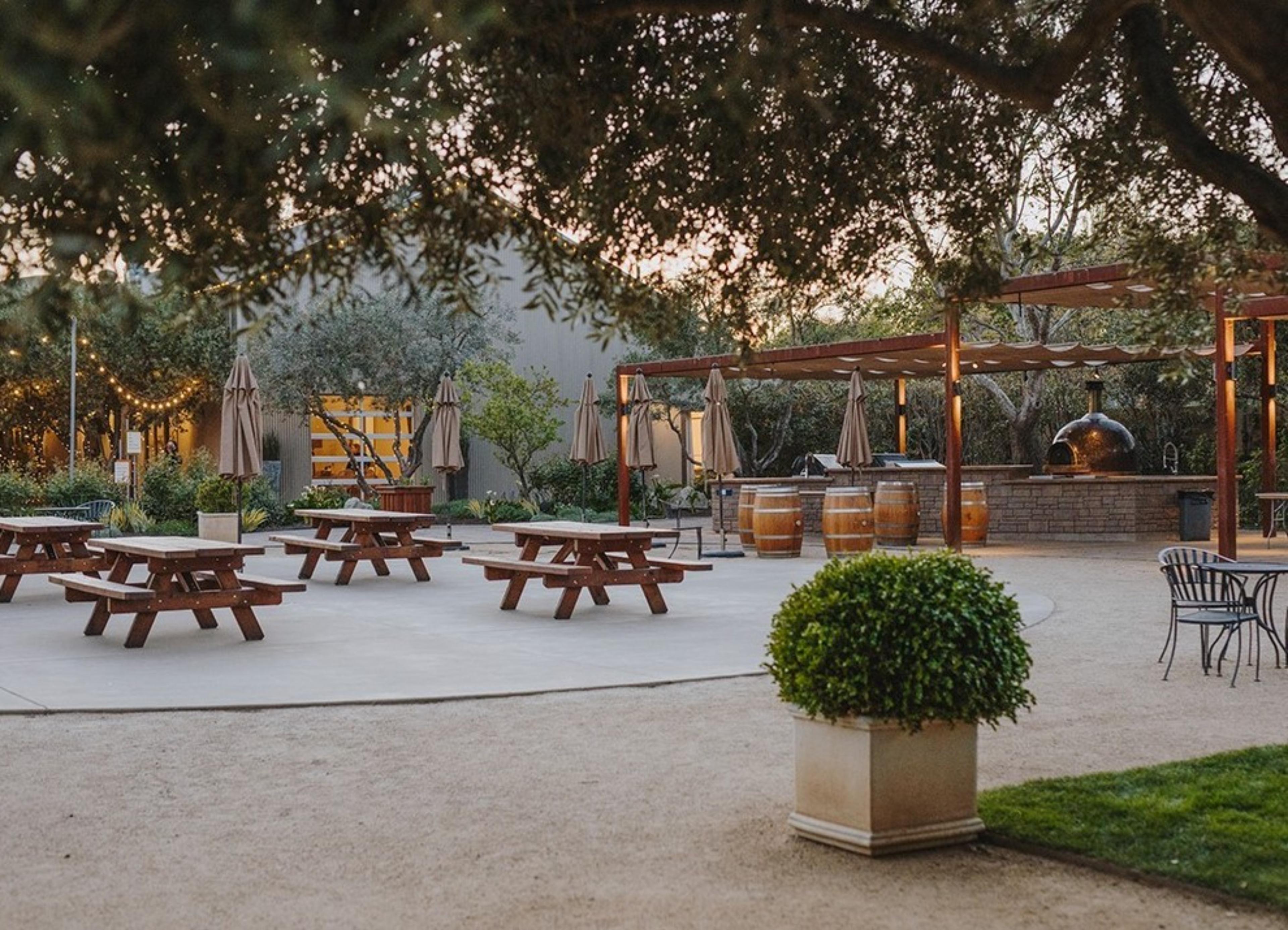
| Spaces | Seated | Standing |
|---|---|---|
| Full Buyout Of The Cornerstone Gardens | -- | -- |
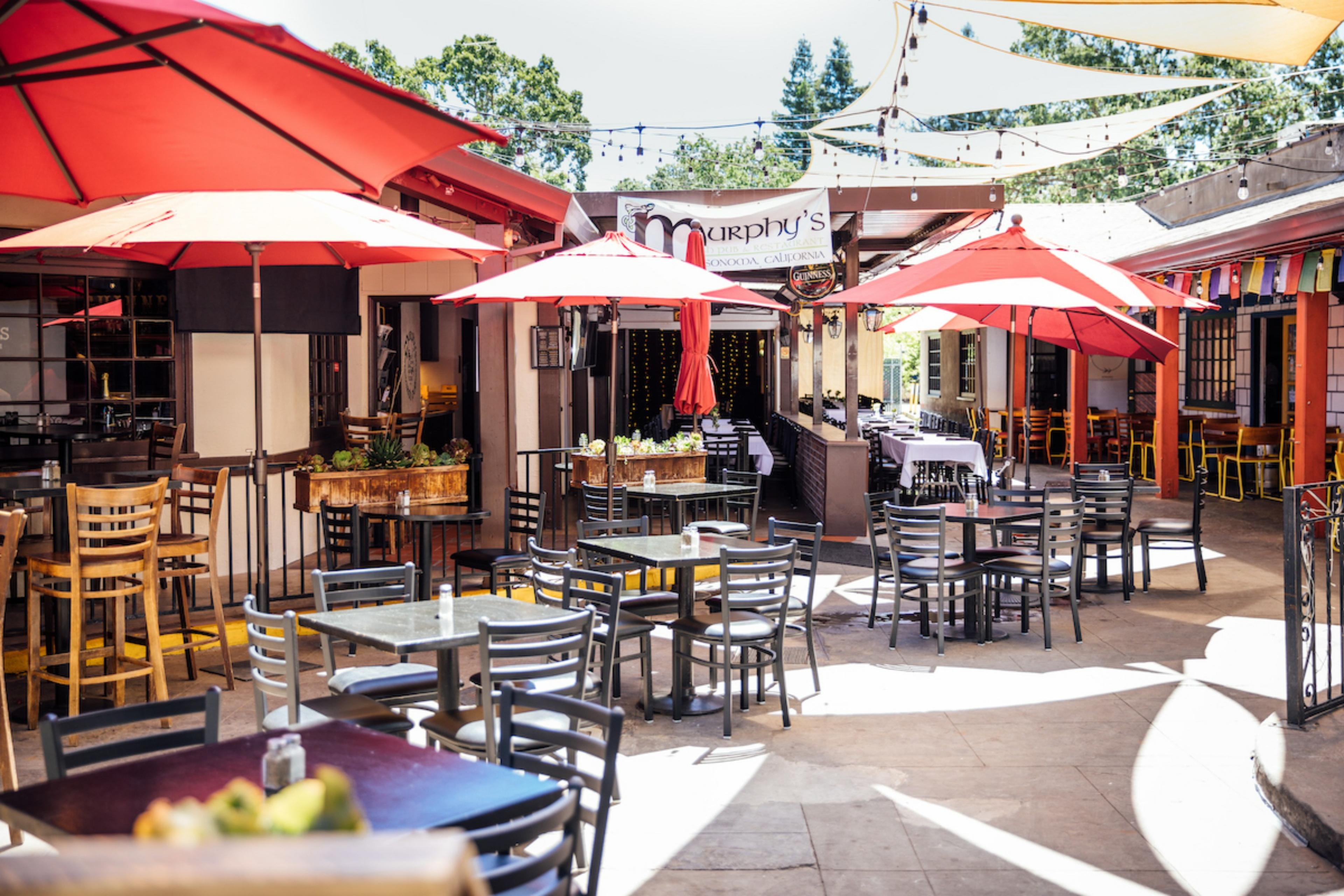
| Spaces | Seated | Standing |
|---|---|---|
| Outdoor Space | -- | 60 |
| Indoor Space | -- | 40 |
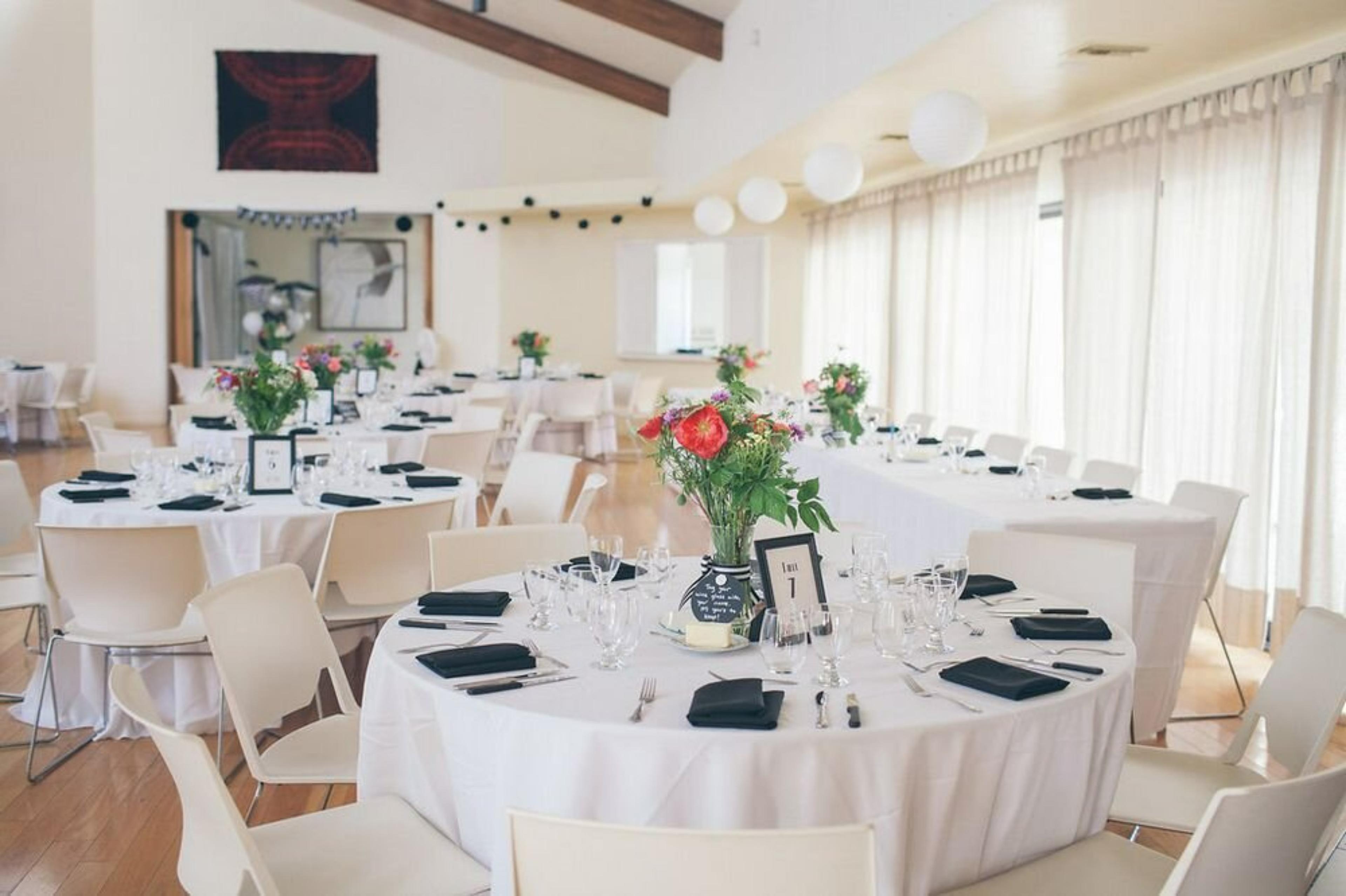
| Spaces | Seated | Standing |
|---|---|---|
| Full Buyout of Heritage Center | -- | -- |
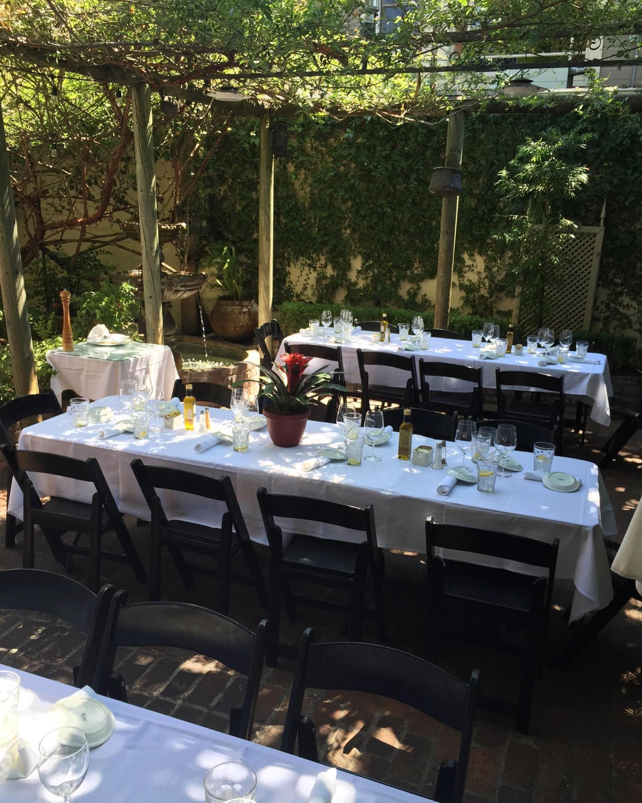
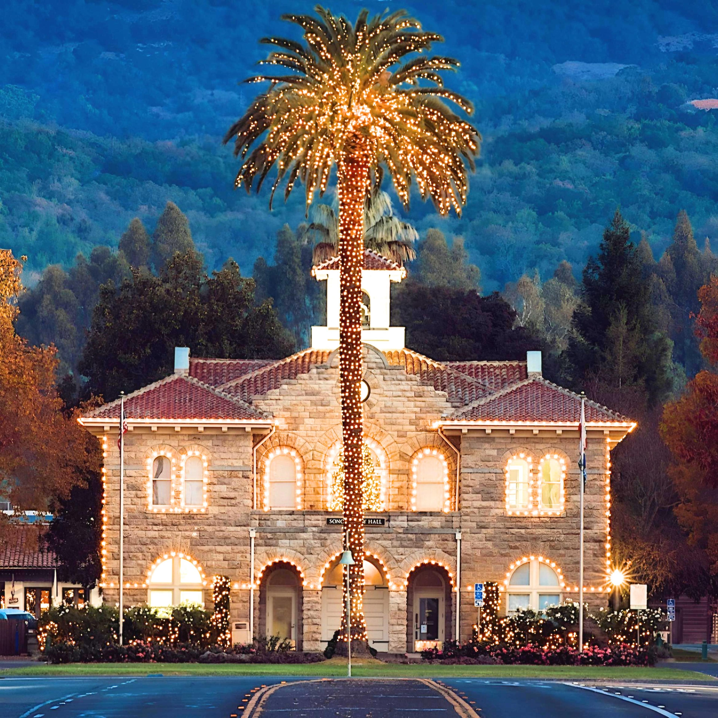
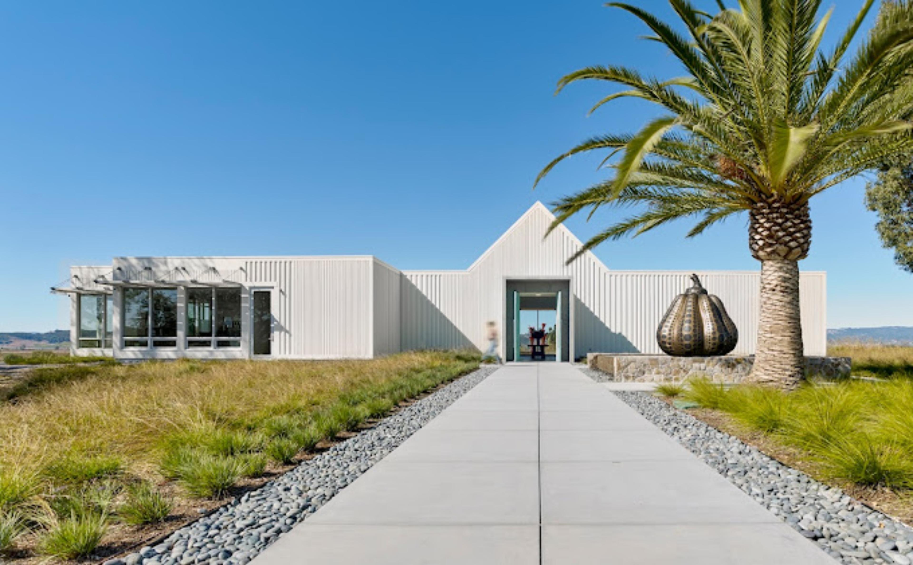
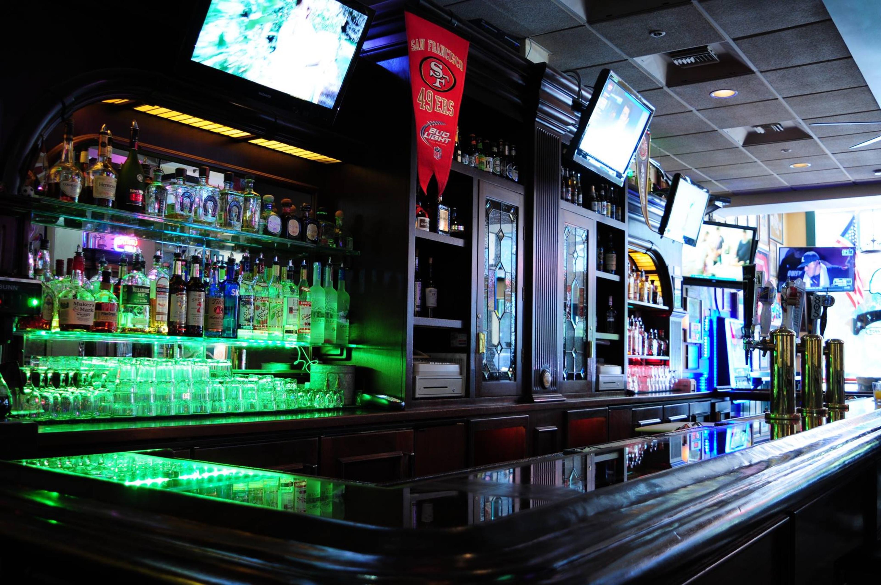
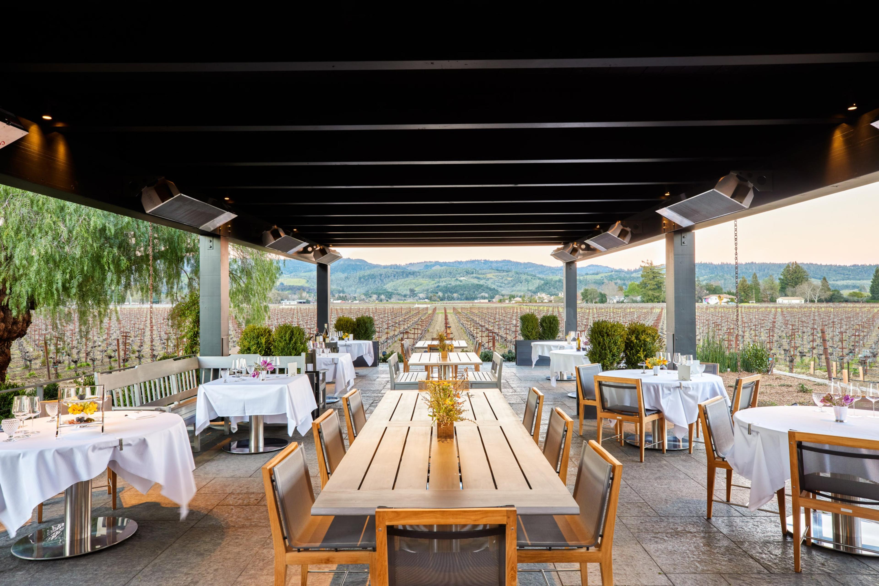
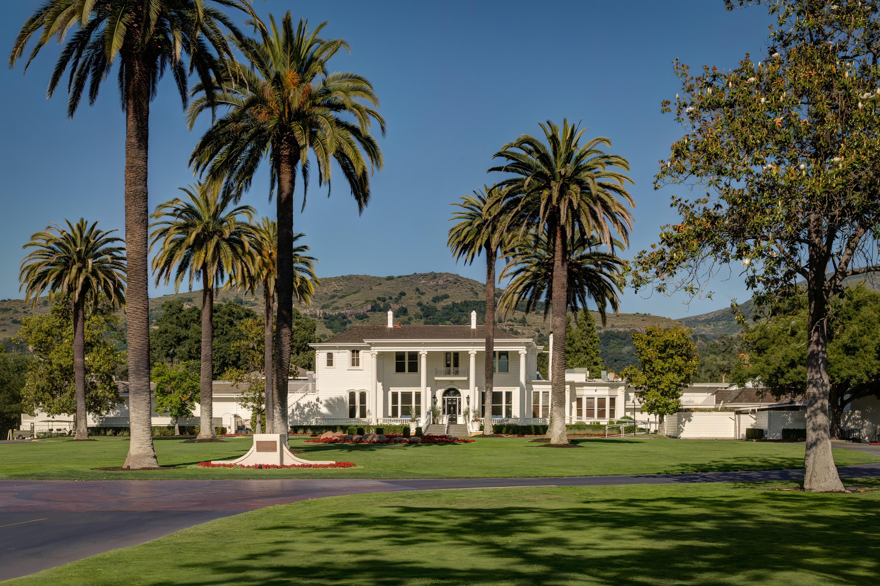
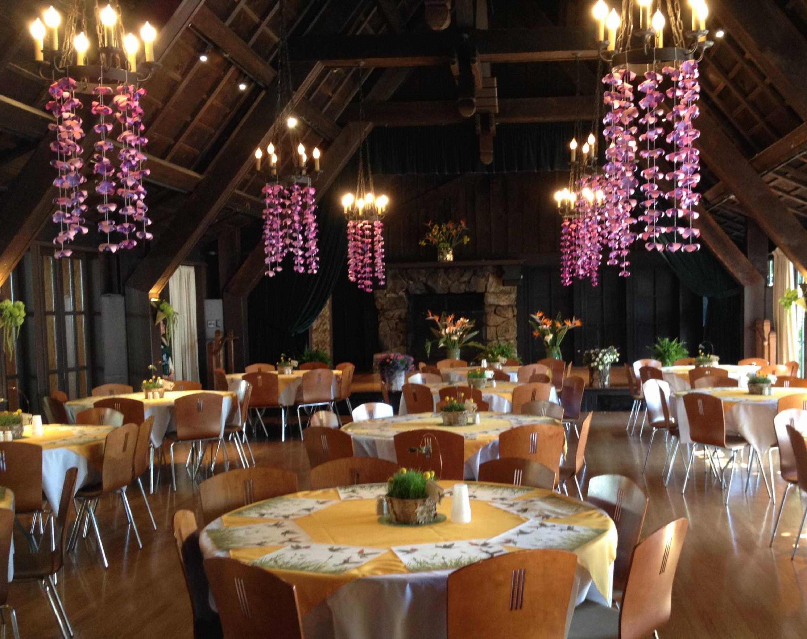
| Spaces | Seated | Standing |
|---|---|---|
| Full Buyout | 140 | -- |
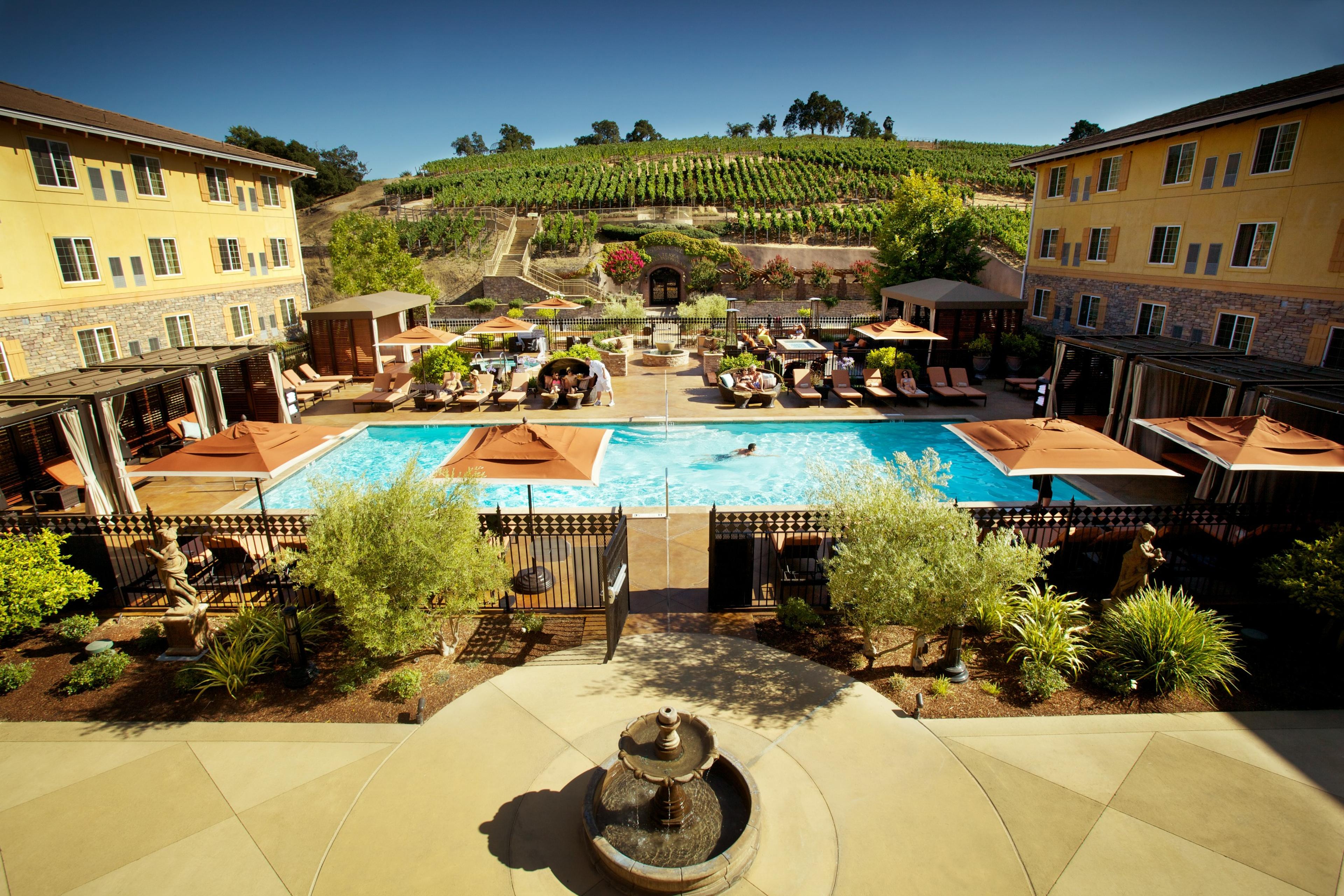
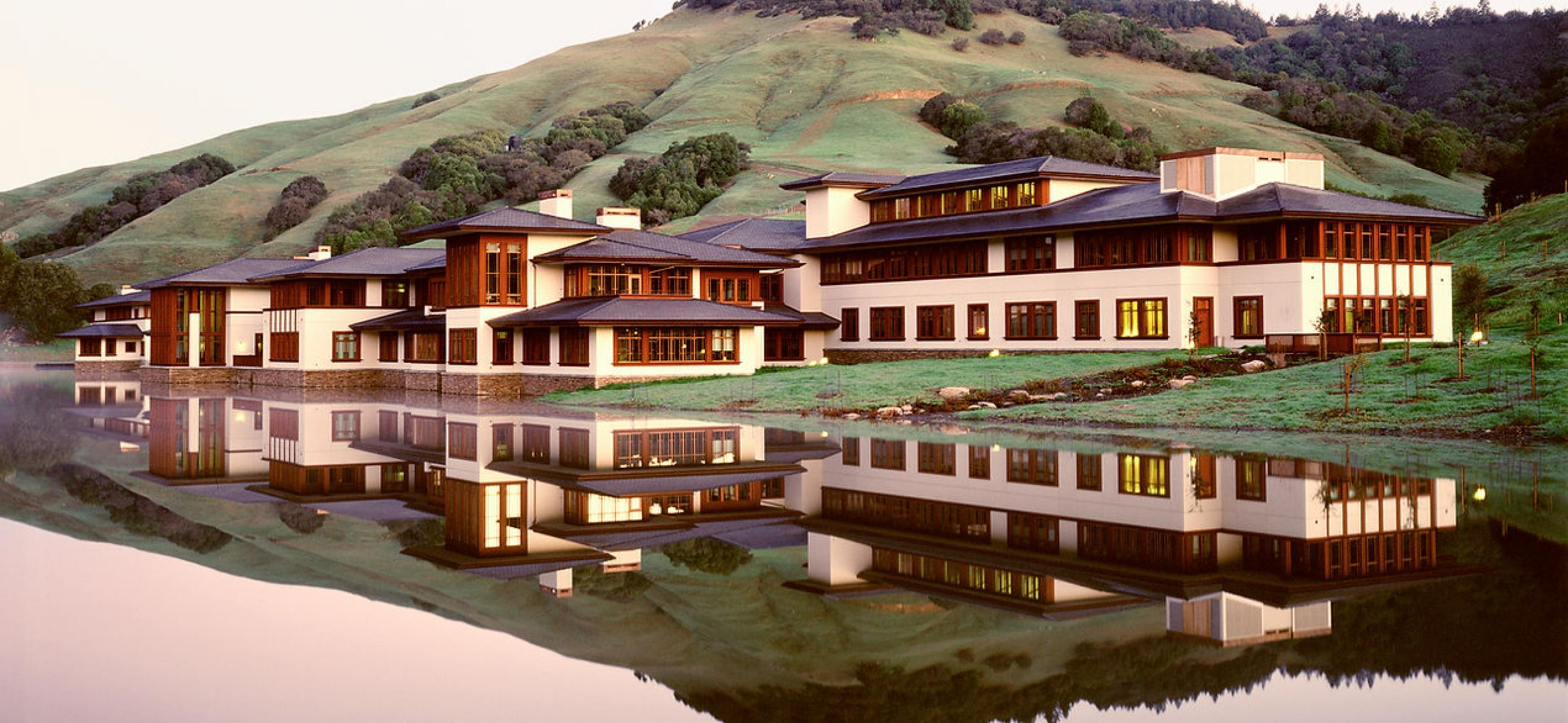
| Spaces | Seated | Standing |
|---|---|---|
| David Lean Theater | 206 | -- |
| Gertrude Stein Screening Room | -- | -- |
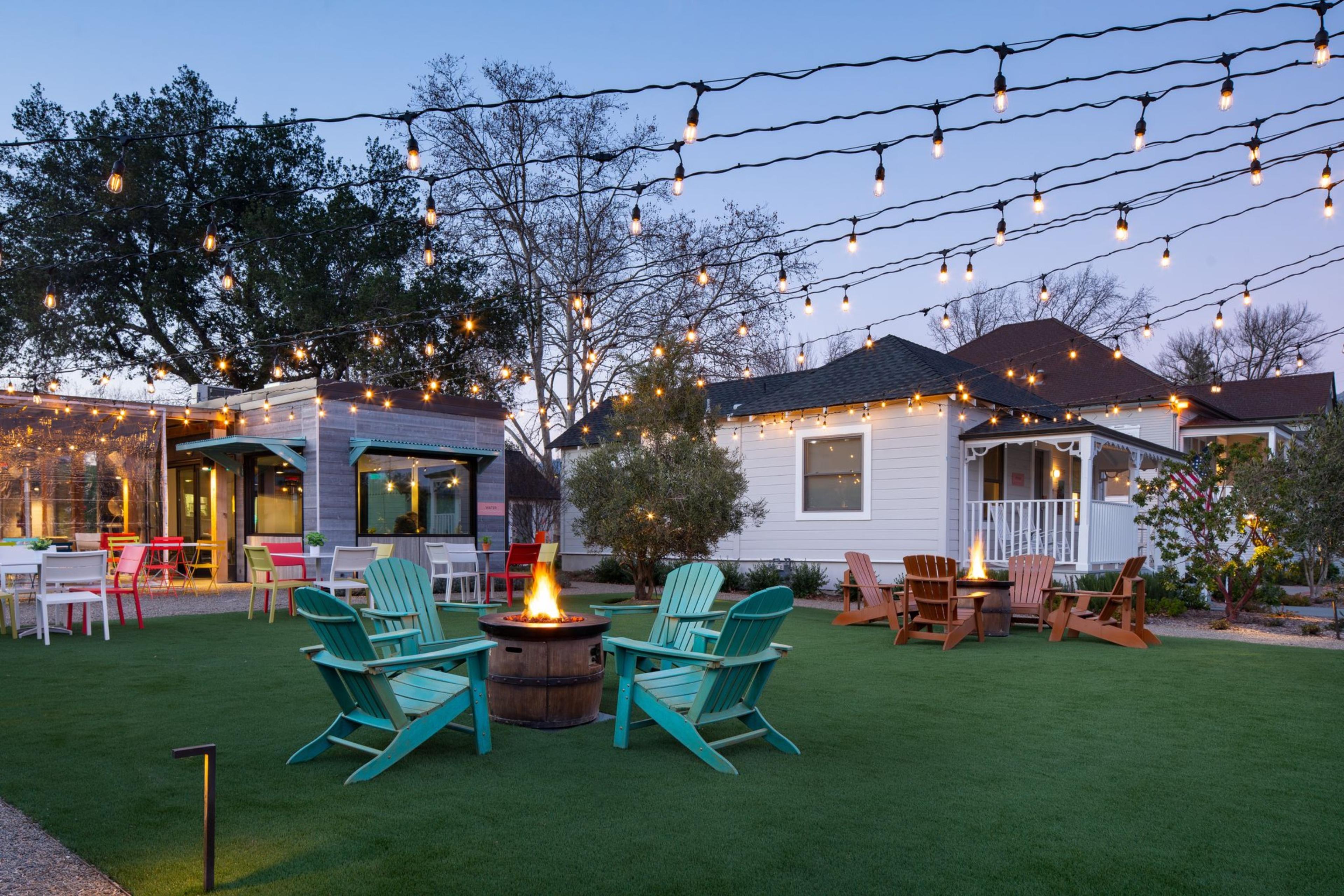
| Spaces | Seated | Standing |
|---|---|---|
| Conference Room | 15 | -- |
| The Backyard | 50 | -- |
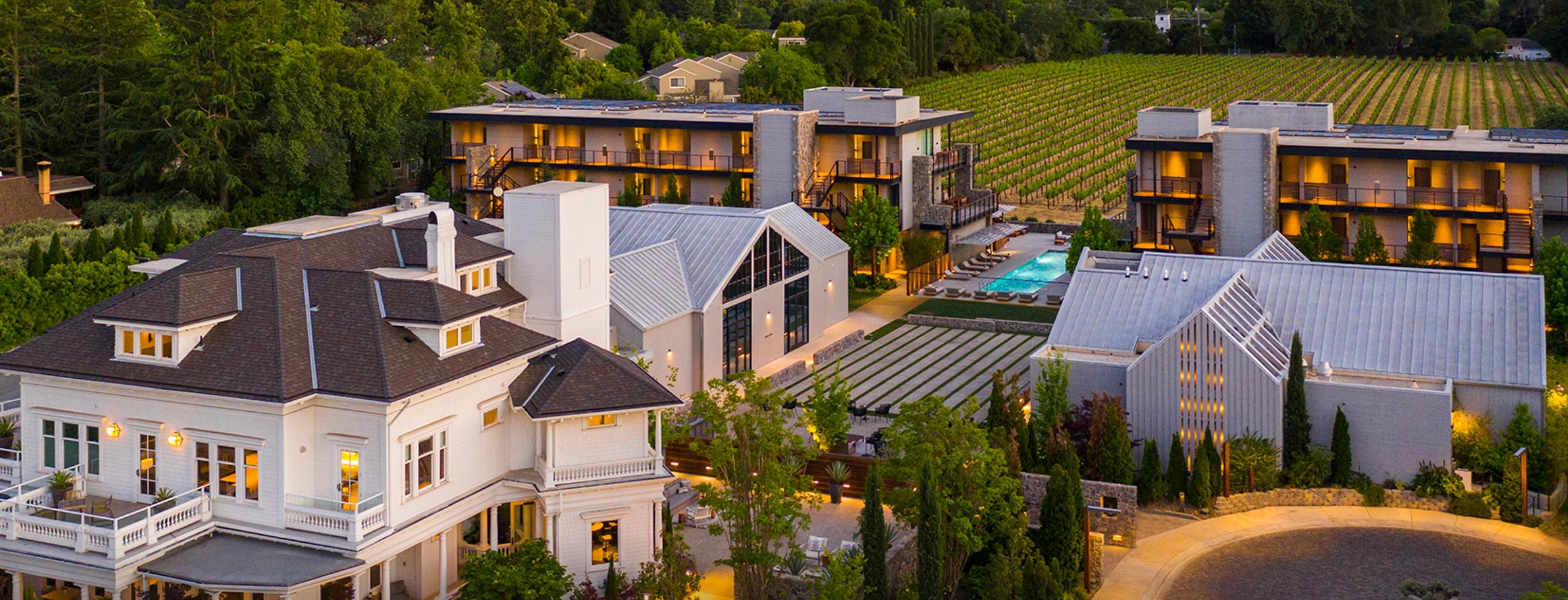
| Spaces | Seated | Standing |
|---|---|---|
| Acacia Barn I | 90 | 100 |
| Acacia Barn II | 90 | 100 |
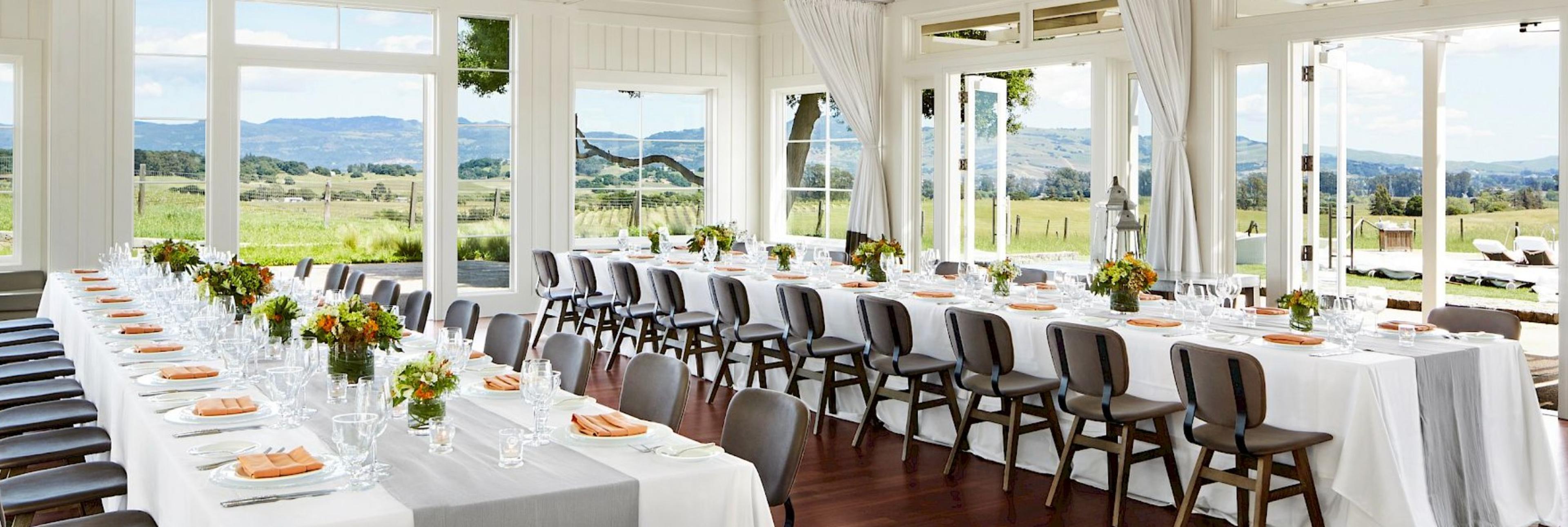
| Spaces | Seated | Standing |
|---|---|---|
| Napa Ballroom | 300 | 300 |
| Napa Hall Section 1, 2 or 3 | 120 | 120 |