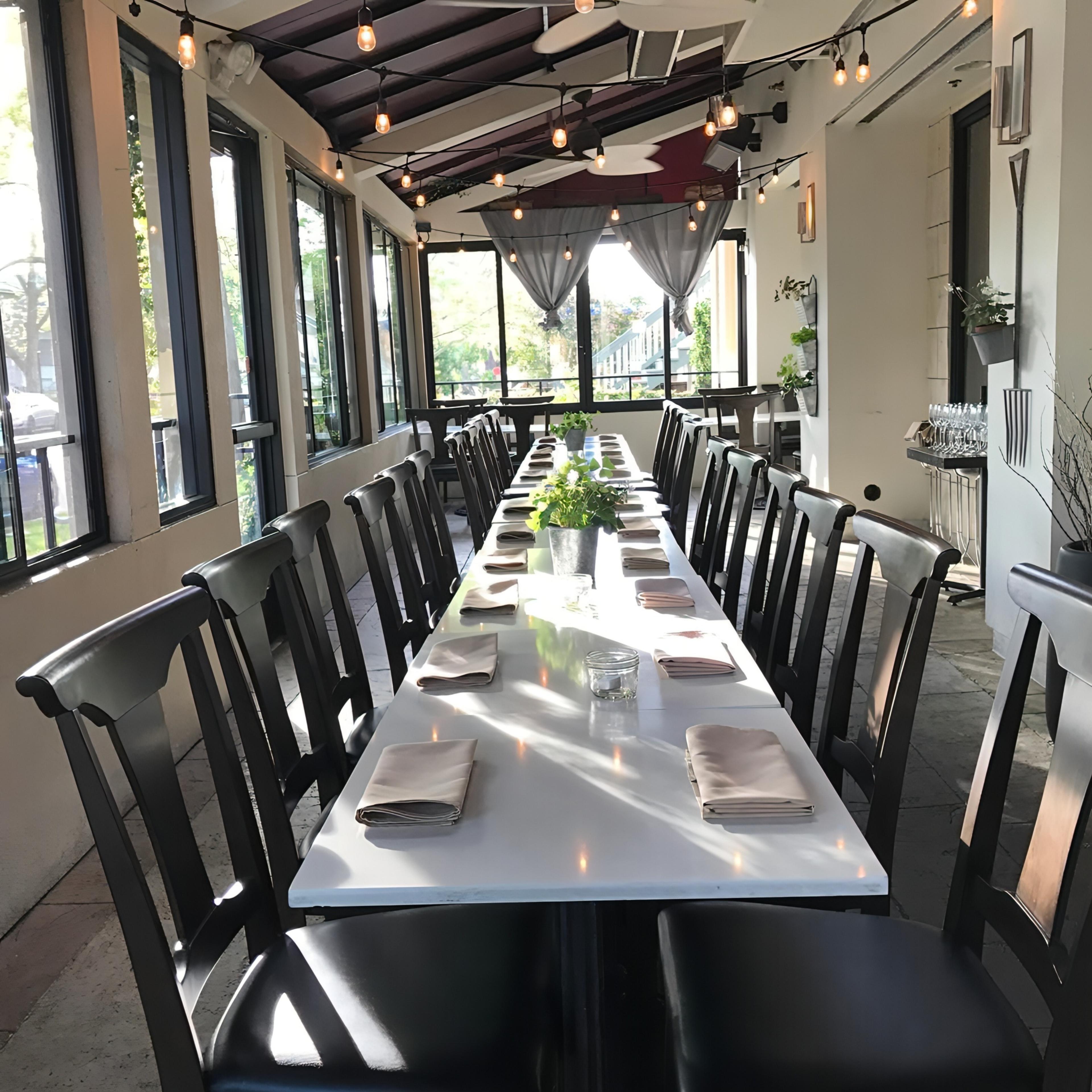Vineyard
Zamora, CA
| Spaces | Seated | Standing |
|---|---|---|
| Full Buyout of Matchbook Wine Company | -- | -- |
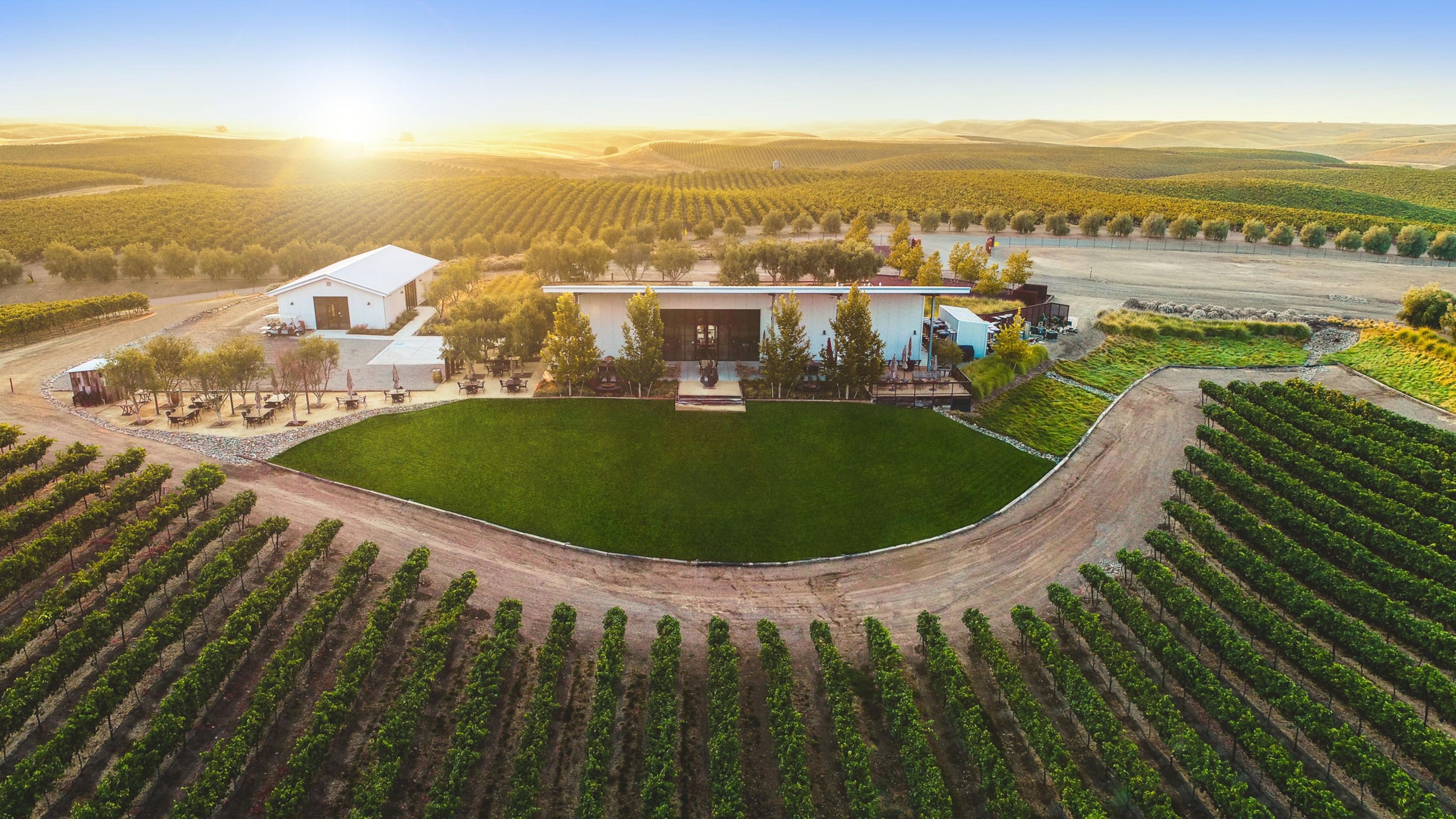
| Spaces | Seated | Standing |
|---|---|---|
| Full Buyout of Matchbook Wine Company | -- | -- |
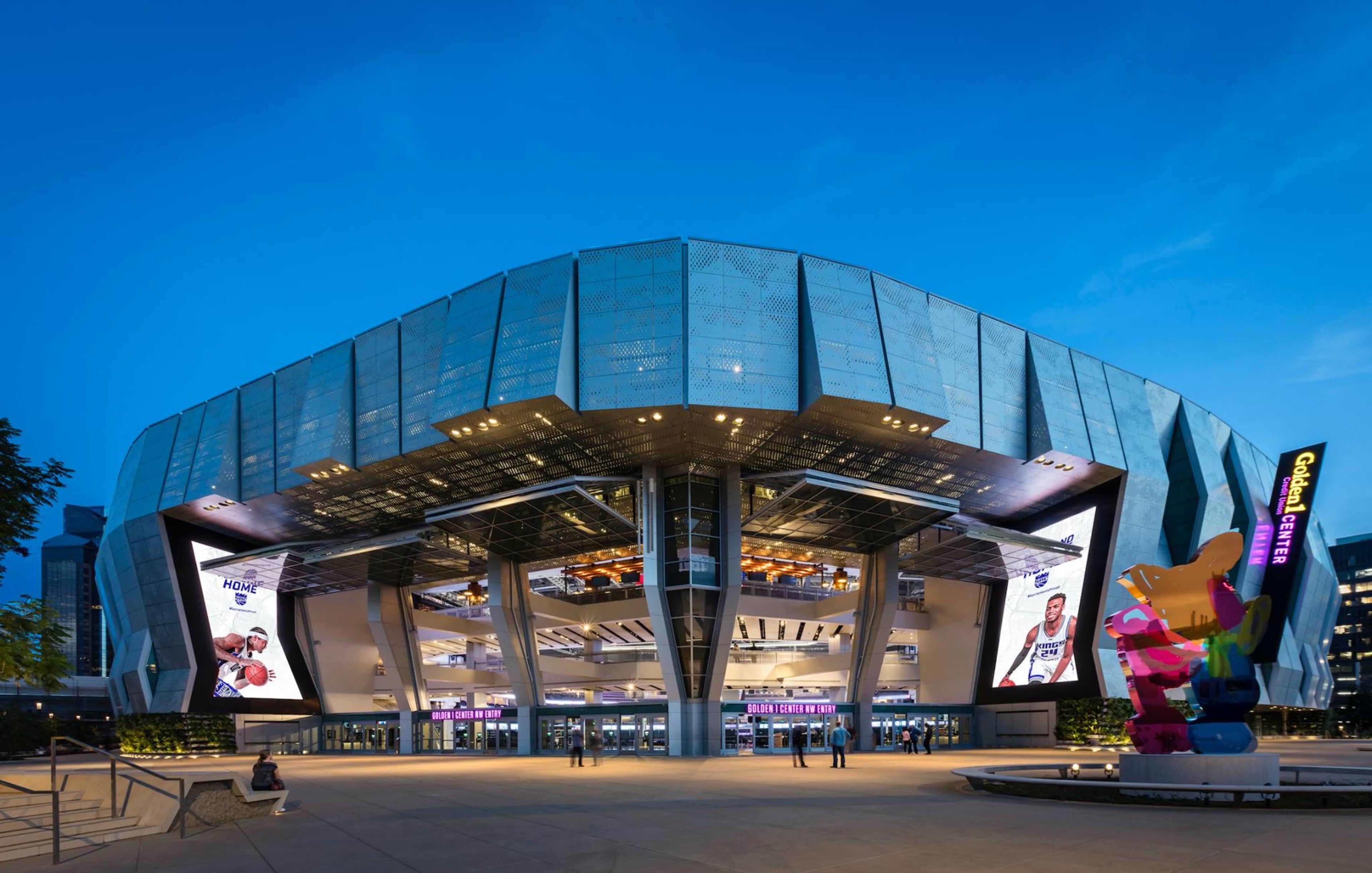
| Spaces | Seated | Standing |
|---|---|---|
| Assembly by Crown Royal & Rush | 125 | 300 |
| Cask & Alchemy | 30 | -- |

| Spaces | Seated | Standing |
|---|---|---|
| Media Salon A | 6 | 6 |
| Media Salon B | 6 | 6 |
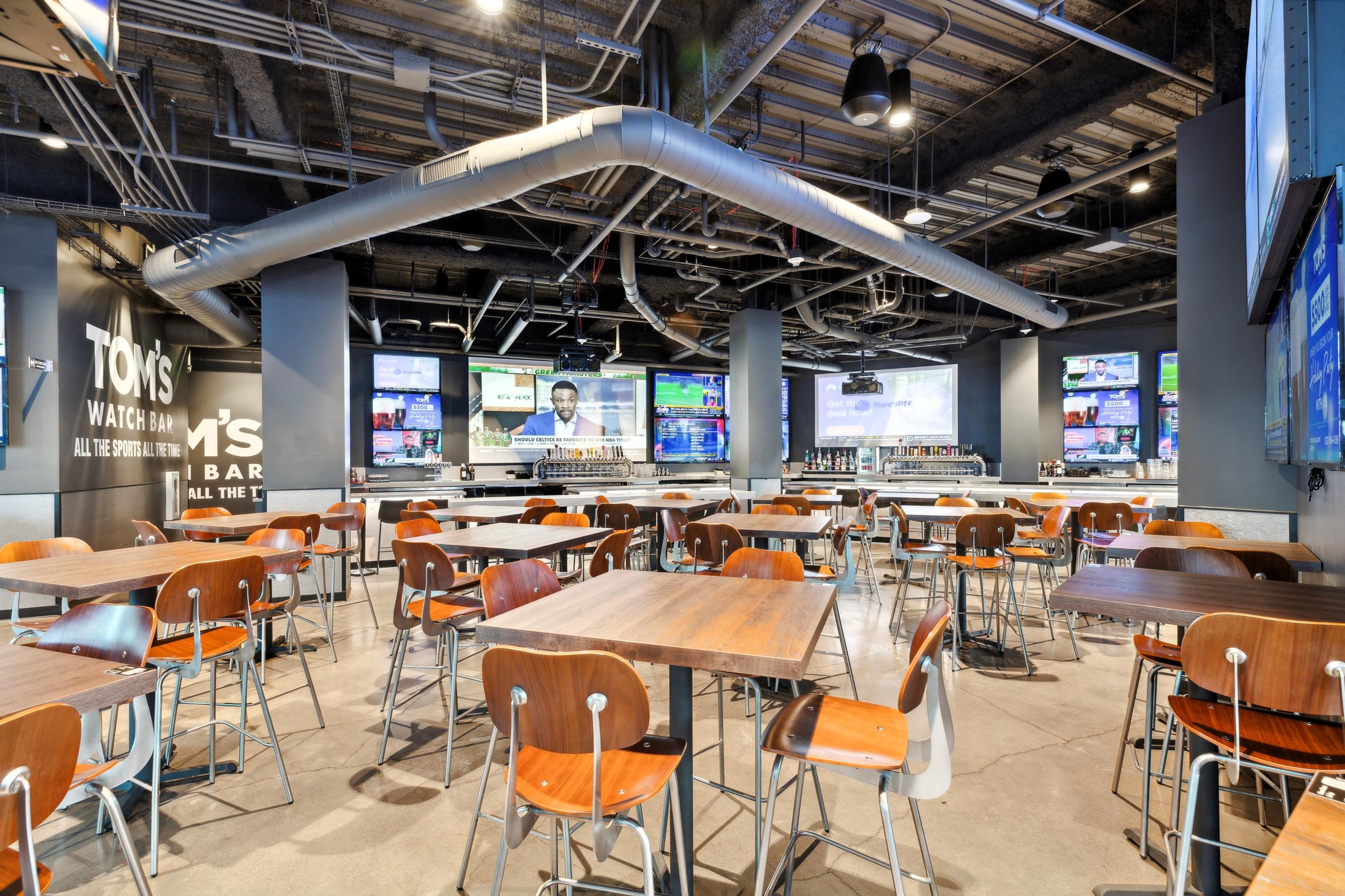
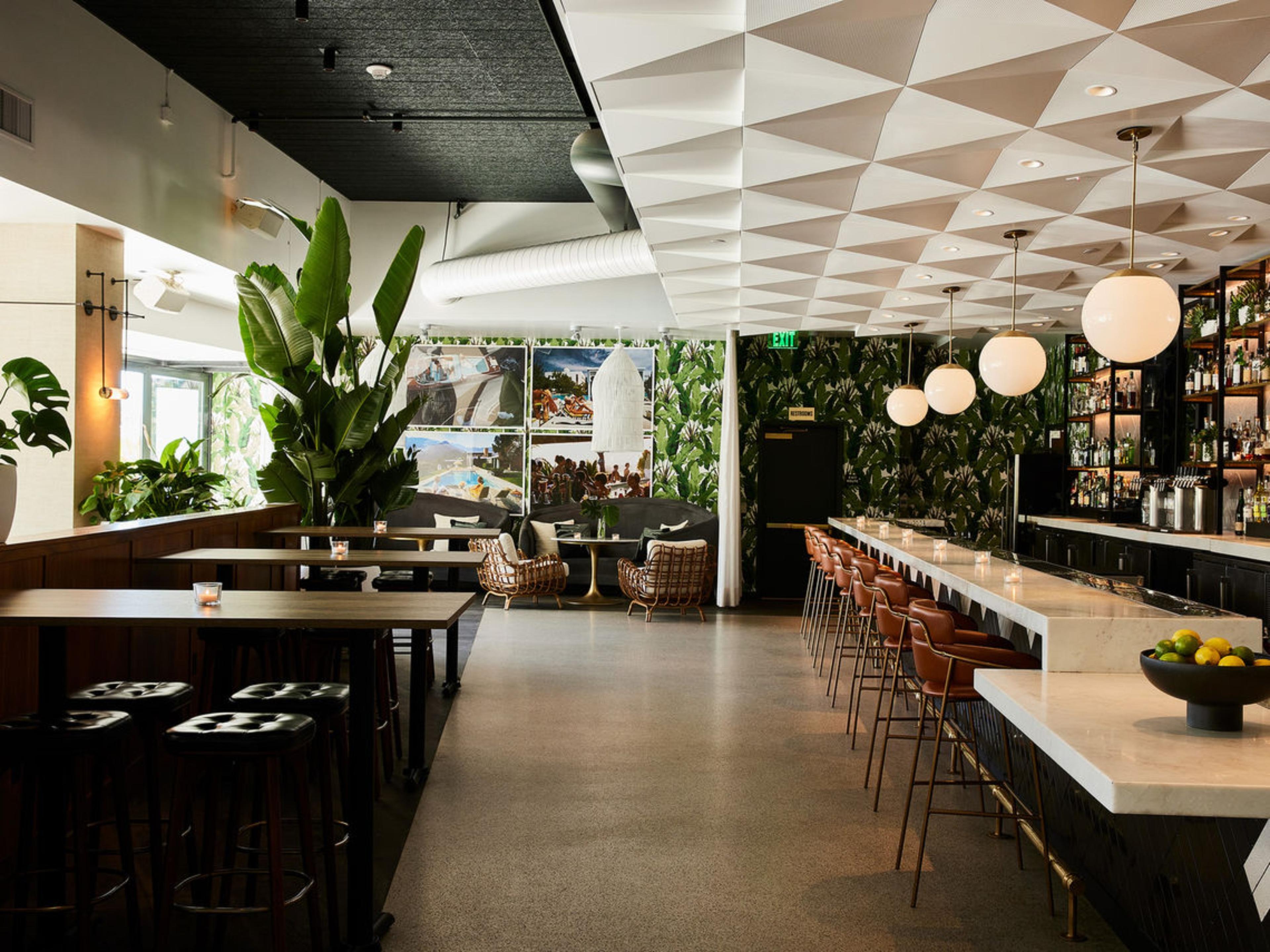
| Spaces | Seated | Standing |
|---|---|---|
| Main Bar & Lounge Area | 200 | -- |
| Pool Deck | 500 | -- |
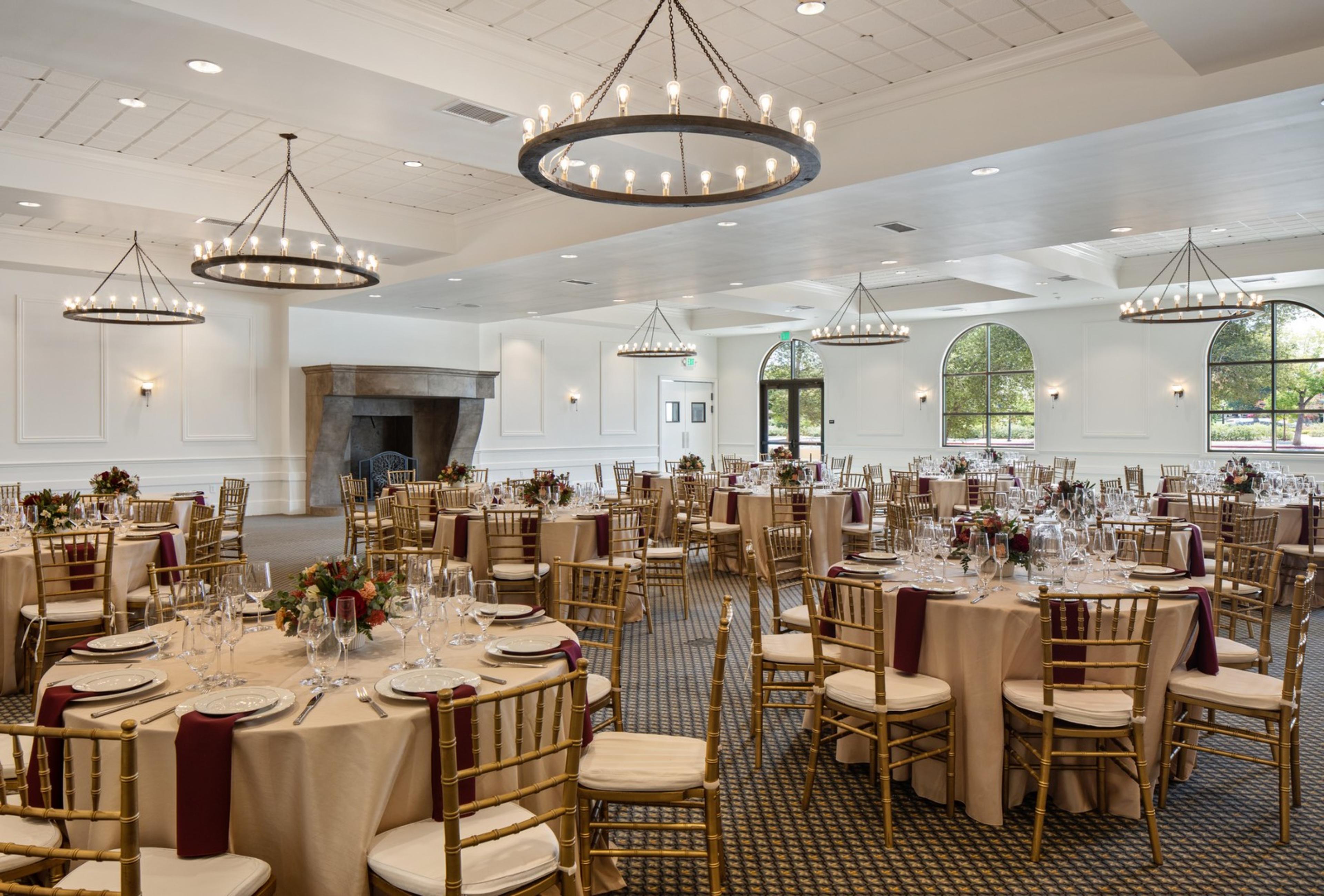
| Spaces | Seated | Standing |
|---|---|---|
| Orchard Ballroom | 225 | 250 |
| RailRoad Courtyard | 100 | 100 |
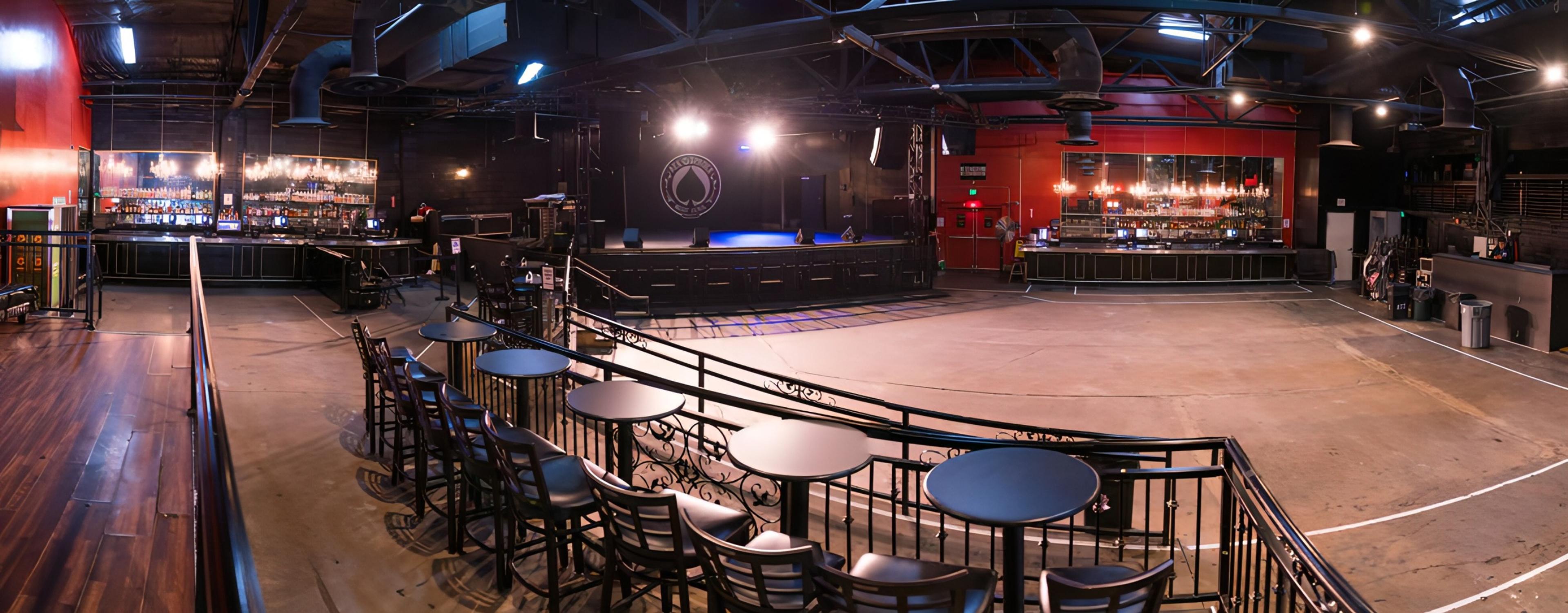
| Spaces | Seated | Standing |
|---|---|---|
| Full Buyout of Ace of Spades | 400 | 1000 |
| Showroom | 400 | 1000 |
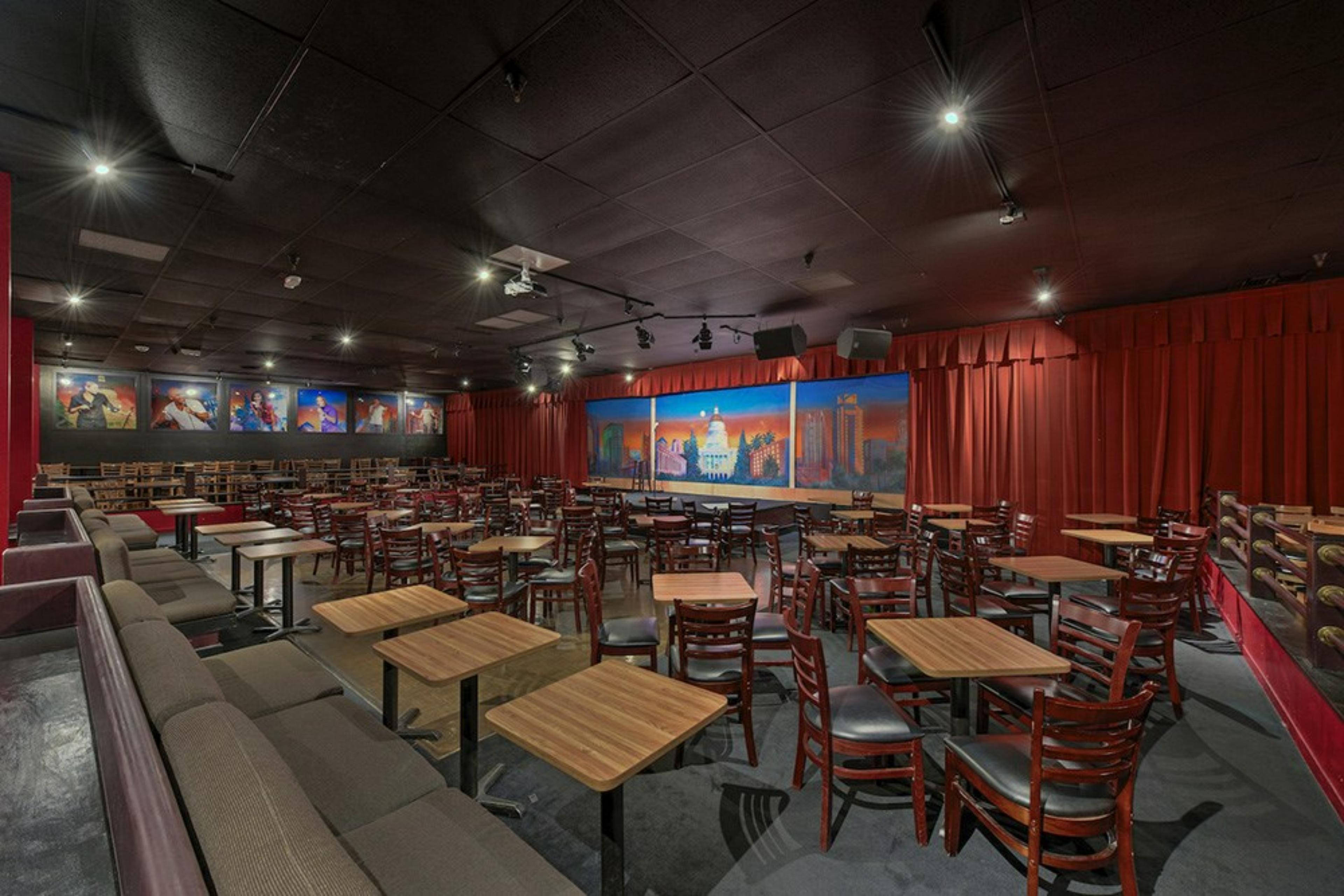
| Spaces | Seated | Standing |
|---|---|---|
| Full Buyout of Punch Line Sacramento | -- | 240 |
| Showroom | 240 | 240 |
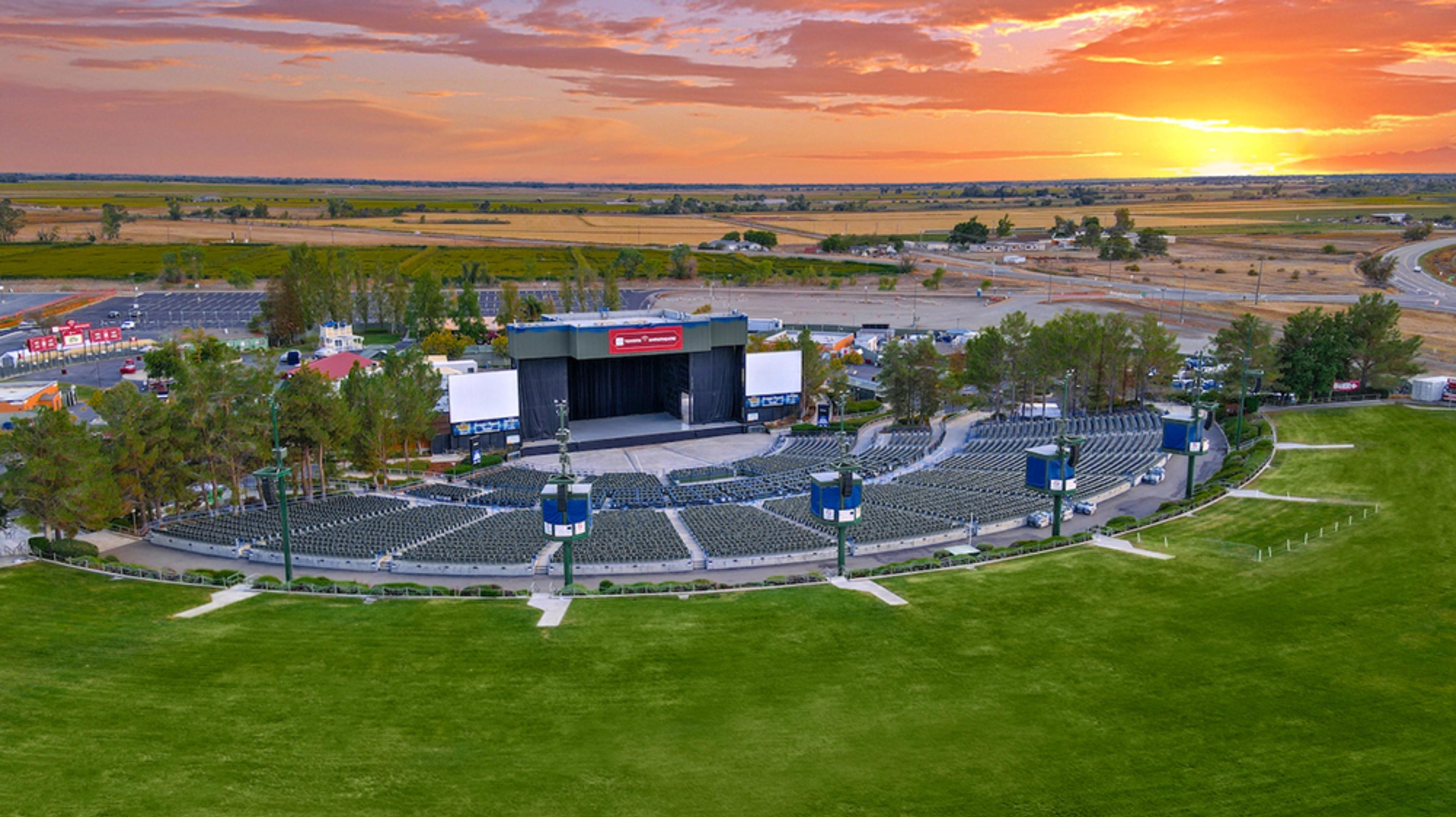
| Spaces | Seated | Standing |
|---|---|---|
| Toyota Amphitheatre | 18500 | 18500 |
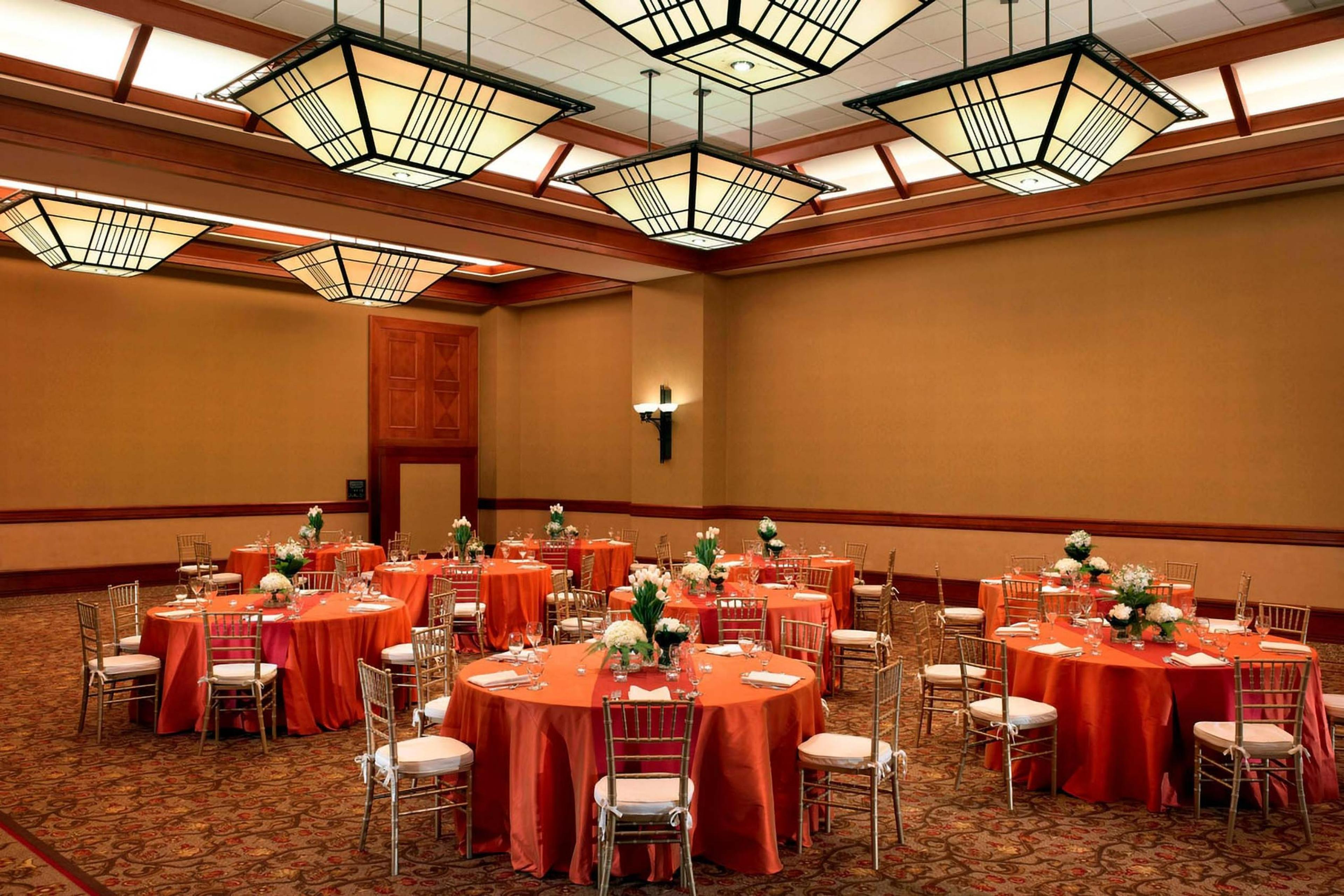
| Spaces | Seated | Standing |
|---|---|---|
| Grand Nave Ballroom | 1200 | 1200 |
| Grand Nave Camellia | 400 | 400 |
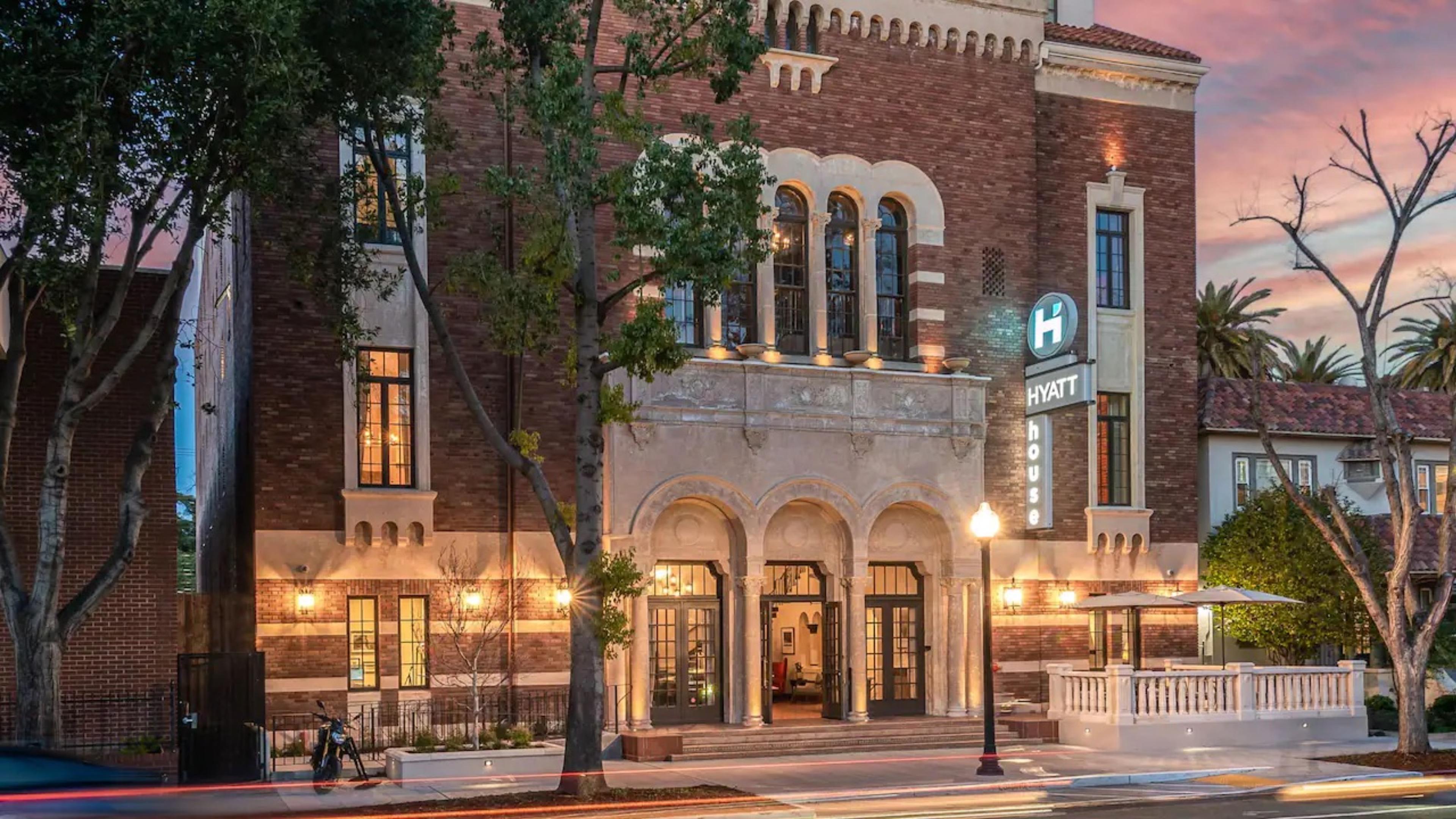
| Spaces | Seated | Standing |
|---|---|---|
| Sutter Room | 49 | -- |
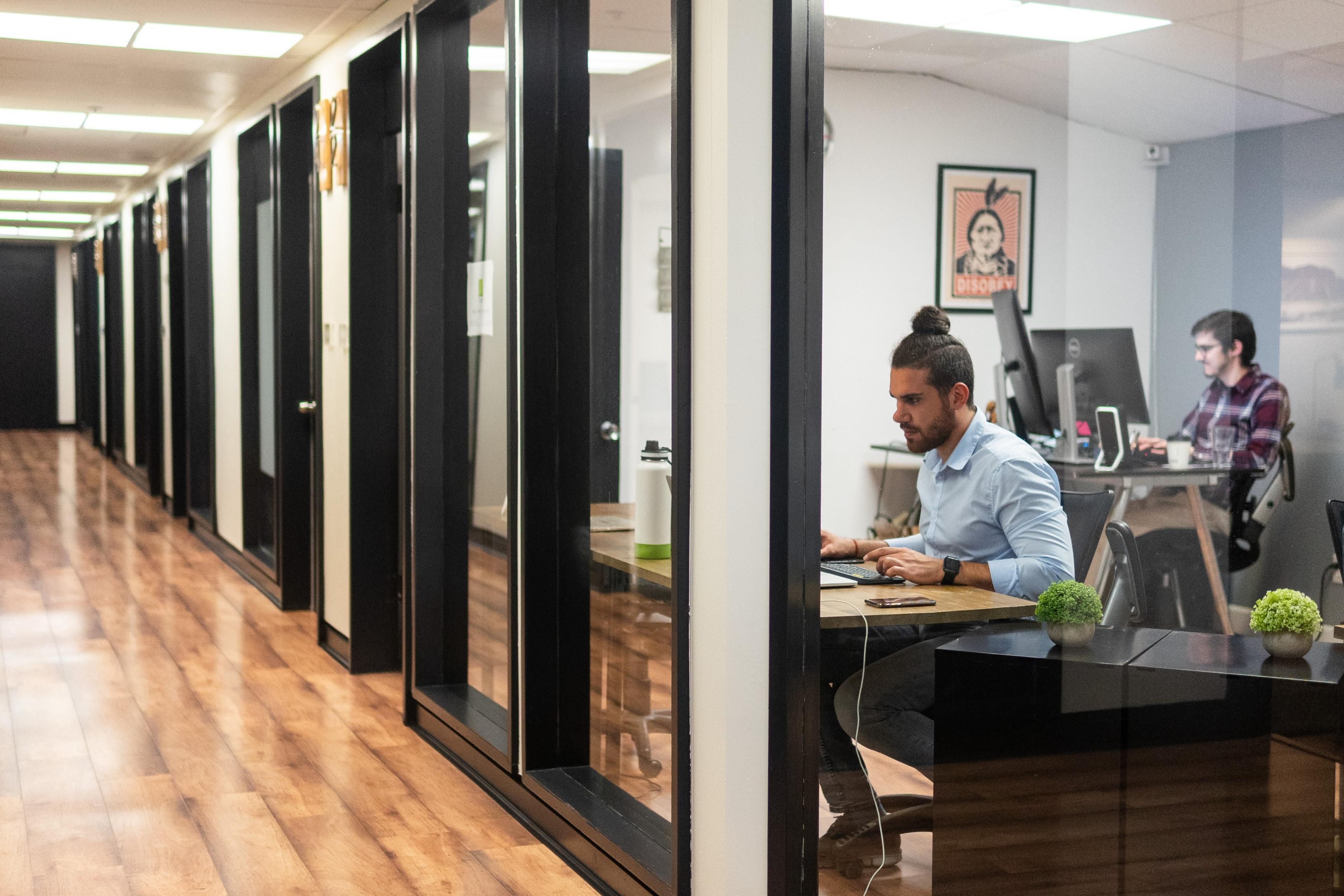
| Spaces | Seated | Standing |
|---|---|---|
| The Board Room | 10 | 10 |
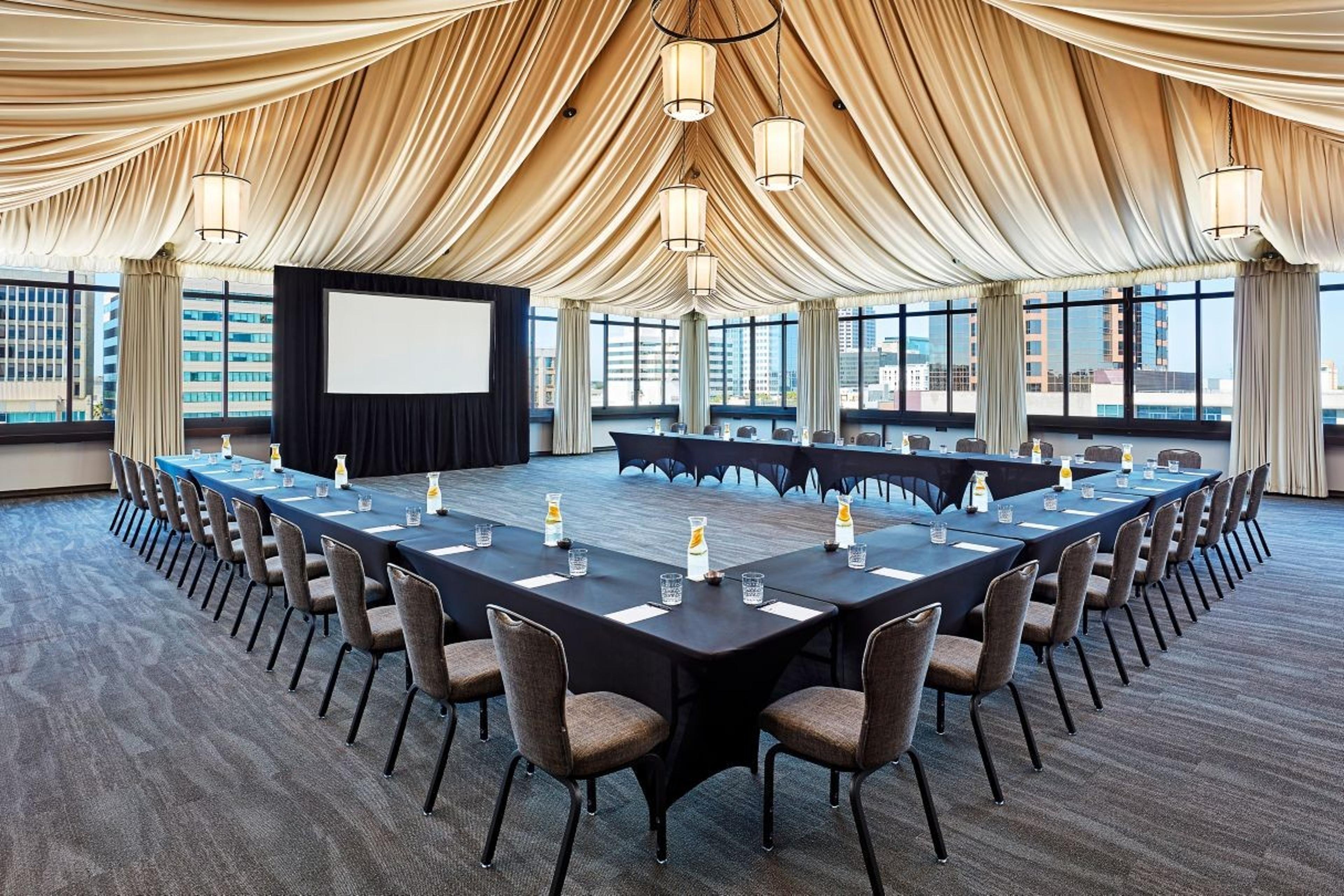
| Spaces | Seated | Standing |
|---|---|---|
| Plaza Park Ballroom | 120 | 200 |
| Scandal Lounge | 40 | 120 |
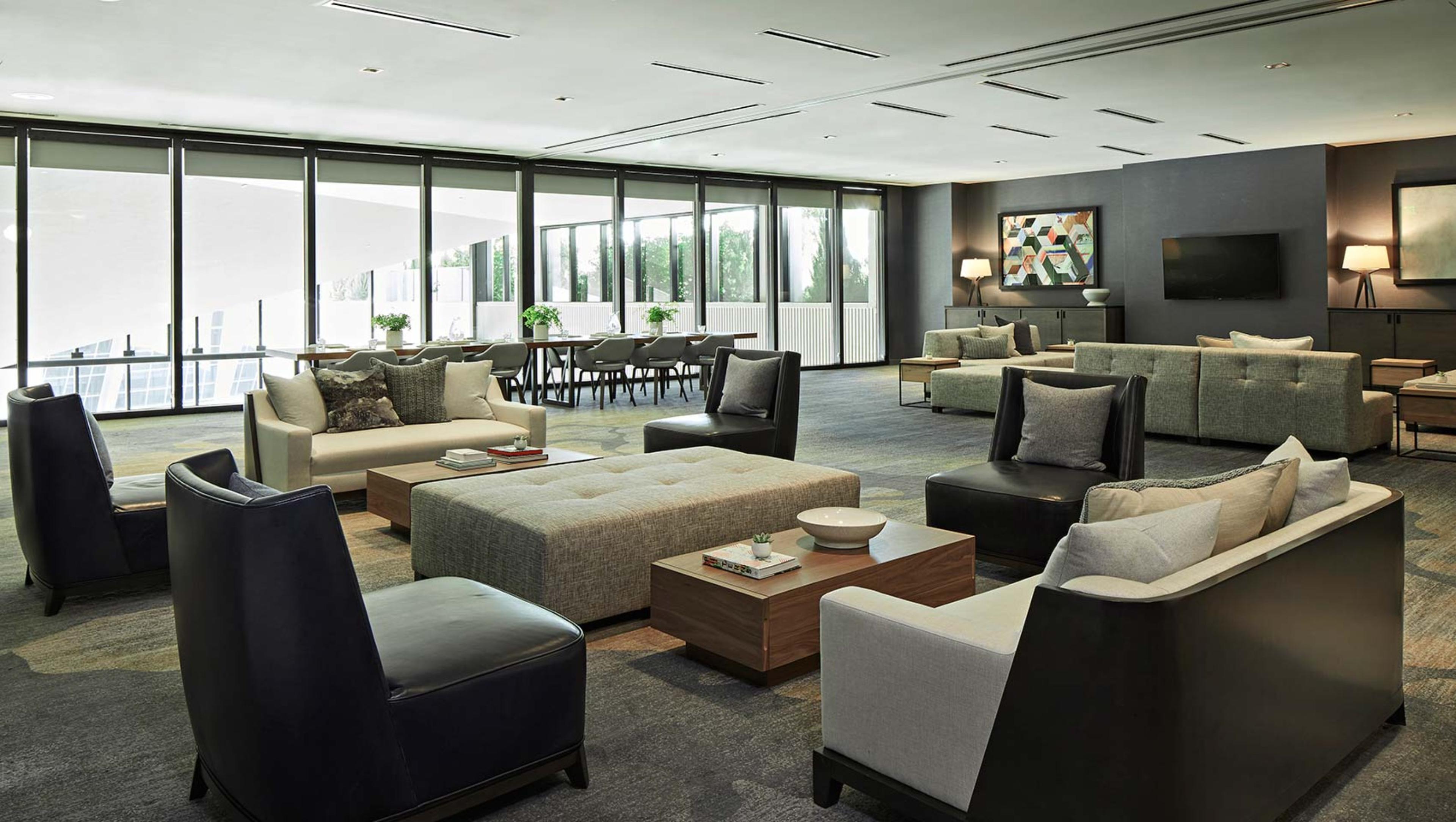
| Spaces | Seated | Standing |
|---|---|---|
| Magnolia Ballroom | 400 | 500 |
| Magnolia Pre-function | 220 | 400 |
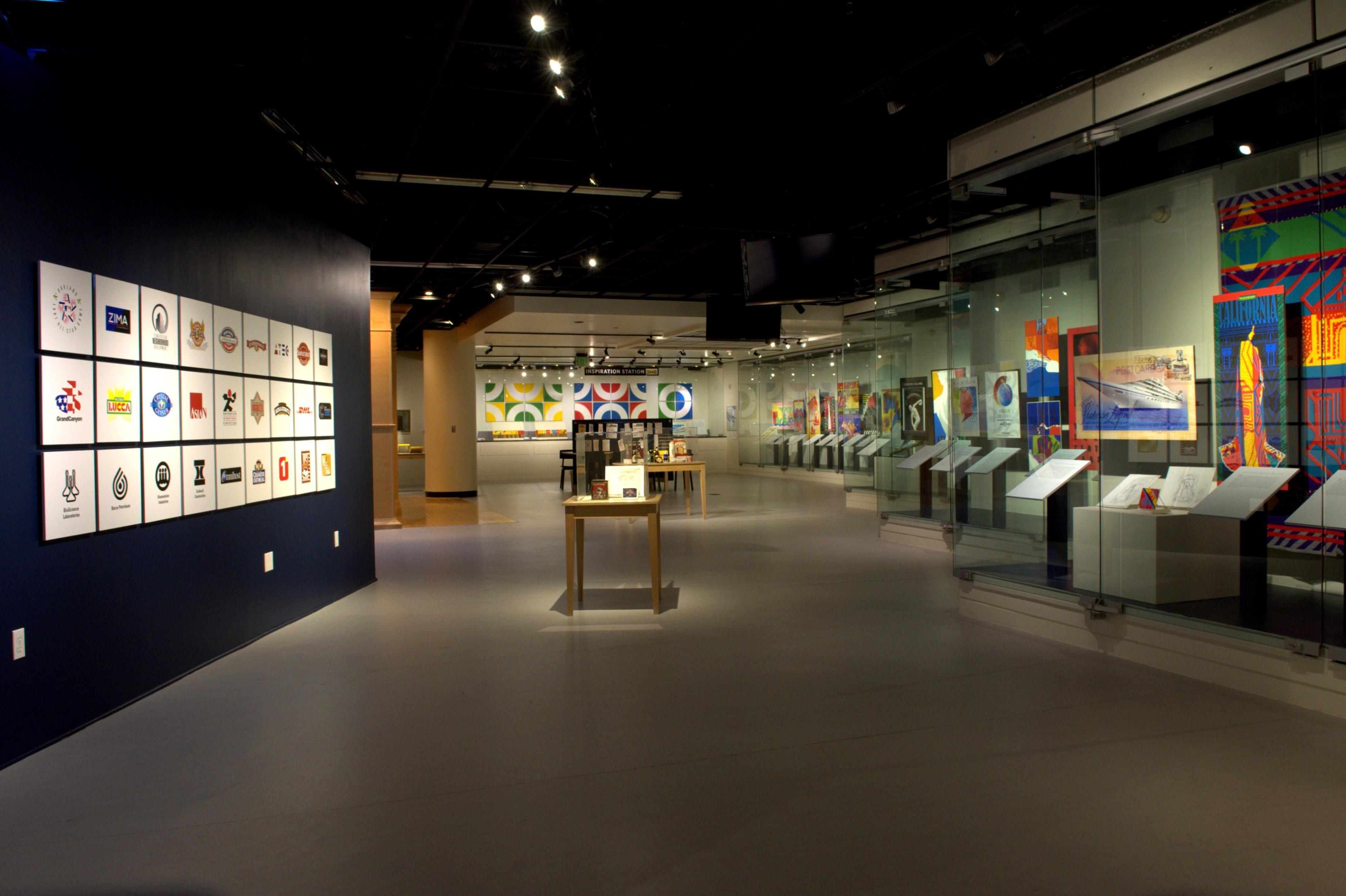
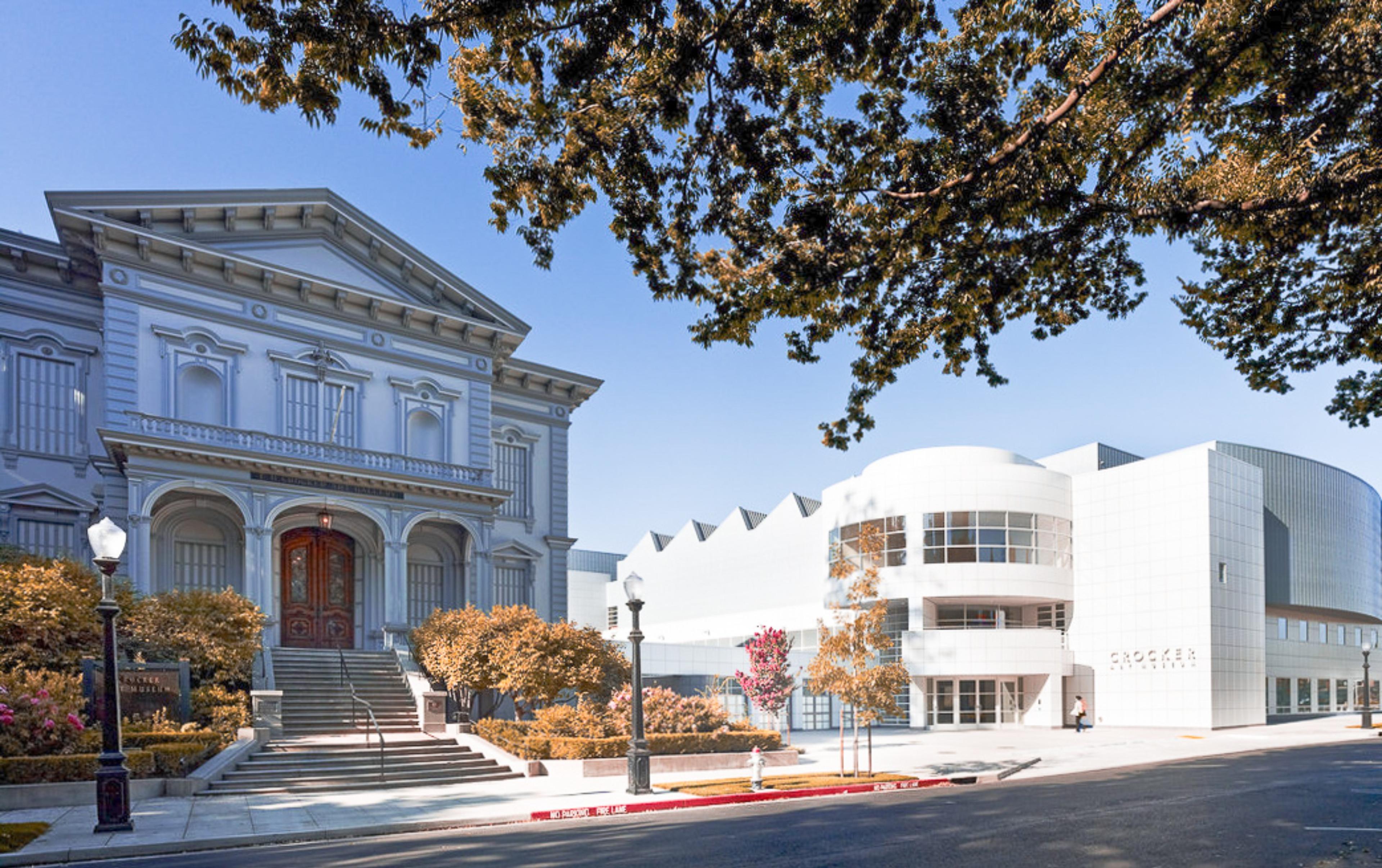
| Spaces | Seated | Standing |
|---|---|---|
| Ballroom | 200 | 300 |
| Courtyard | 800 | 1500 |
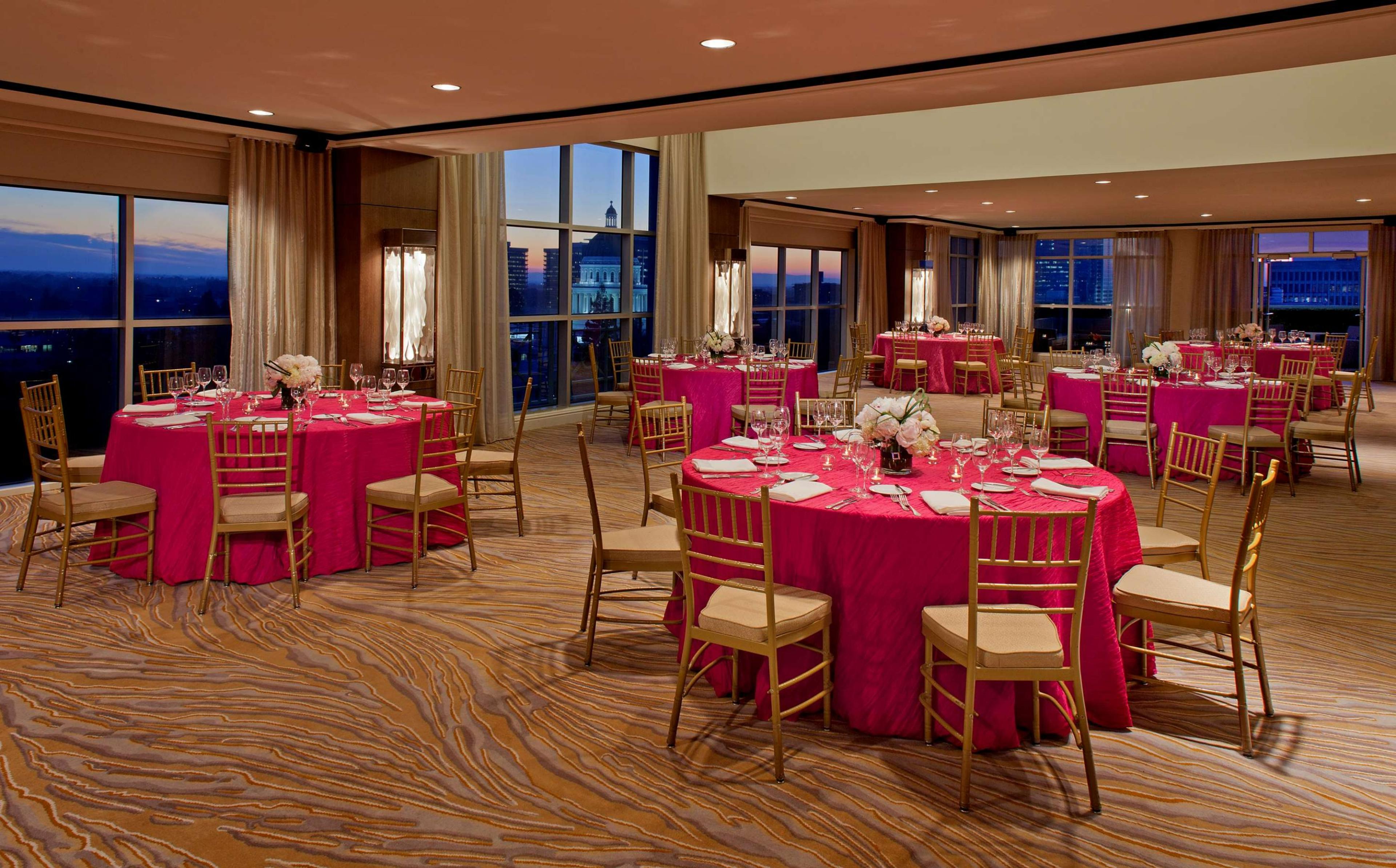
| Spaces | Seated | Standing |
|---|---|---|
| Regency Ballroom | 1800 | 1800 |
| Regency A, B, C | 720 | 720 |
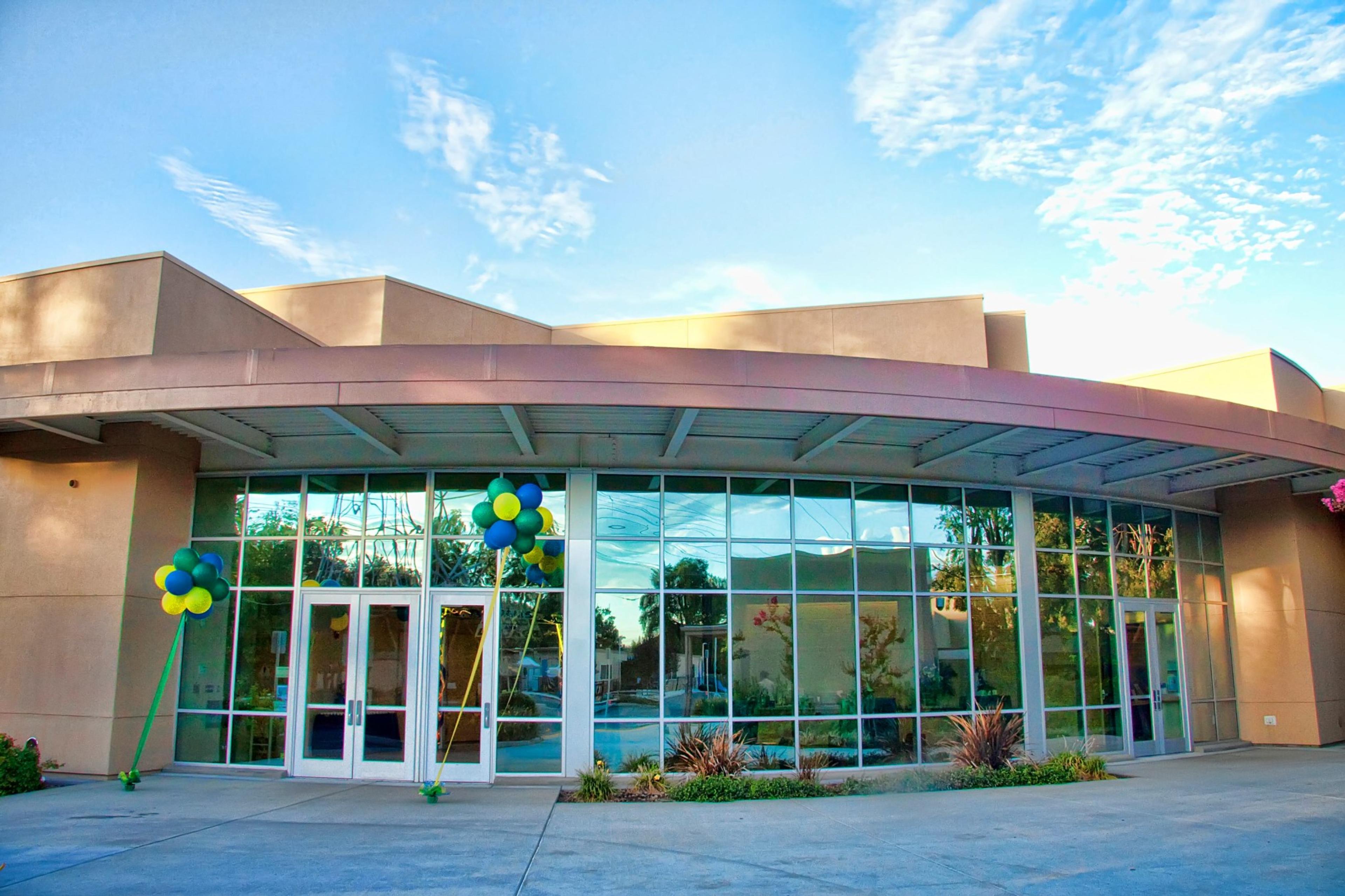
| Spaces | Seated | Standing |
|---|---|---|
| Grand Hall | 400 | -- |
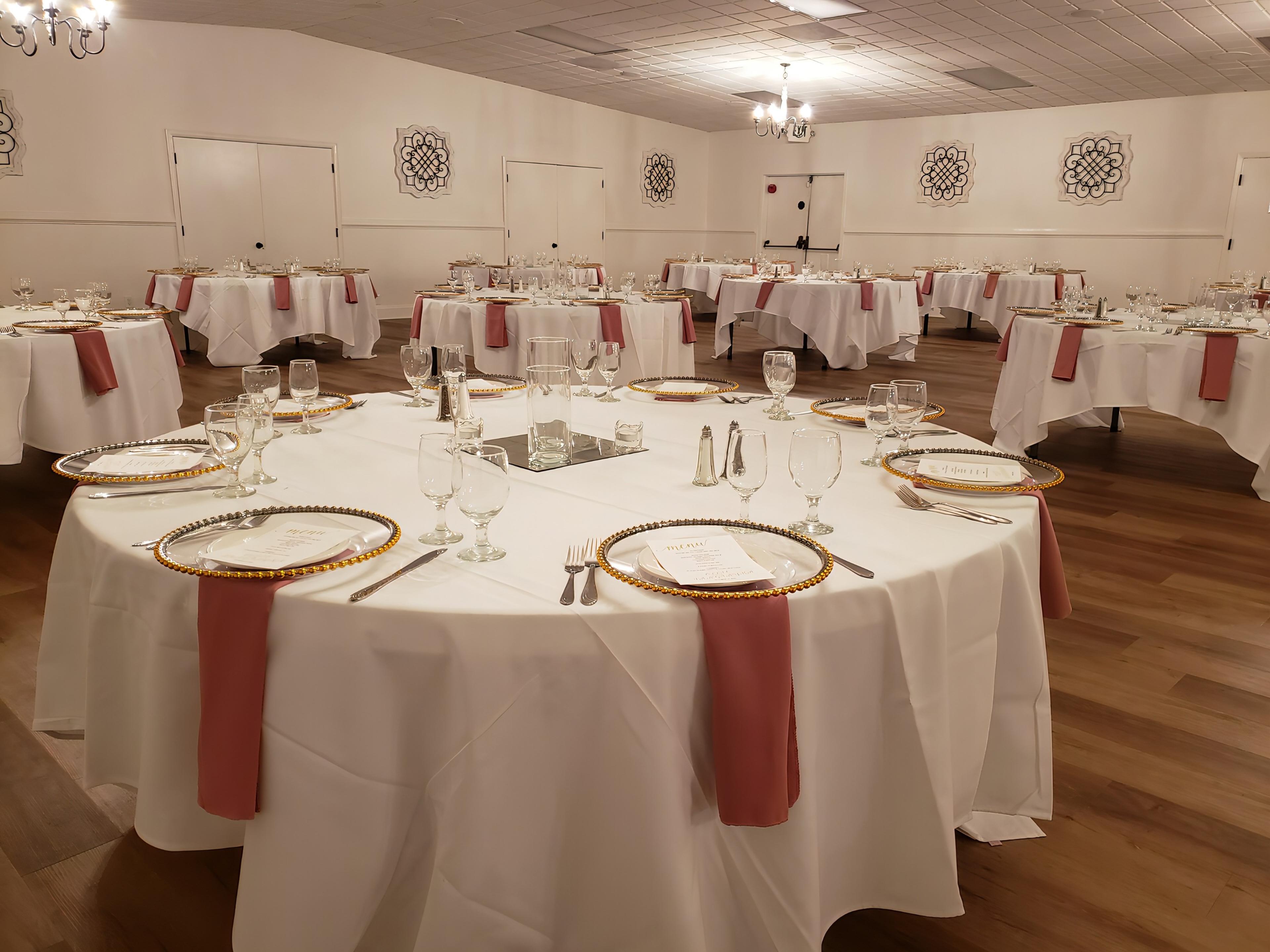
| Spaces | Seated | Standing |
|---|---|---|
| The Venetian Room | 500 | 500 |
| The Sicilian | 100 | -- |
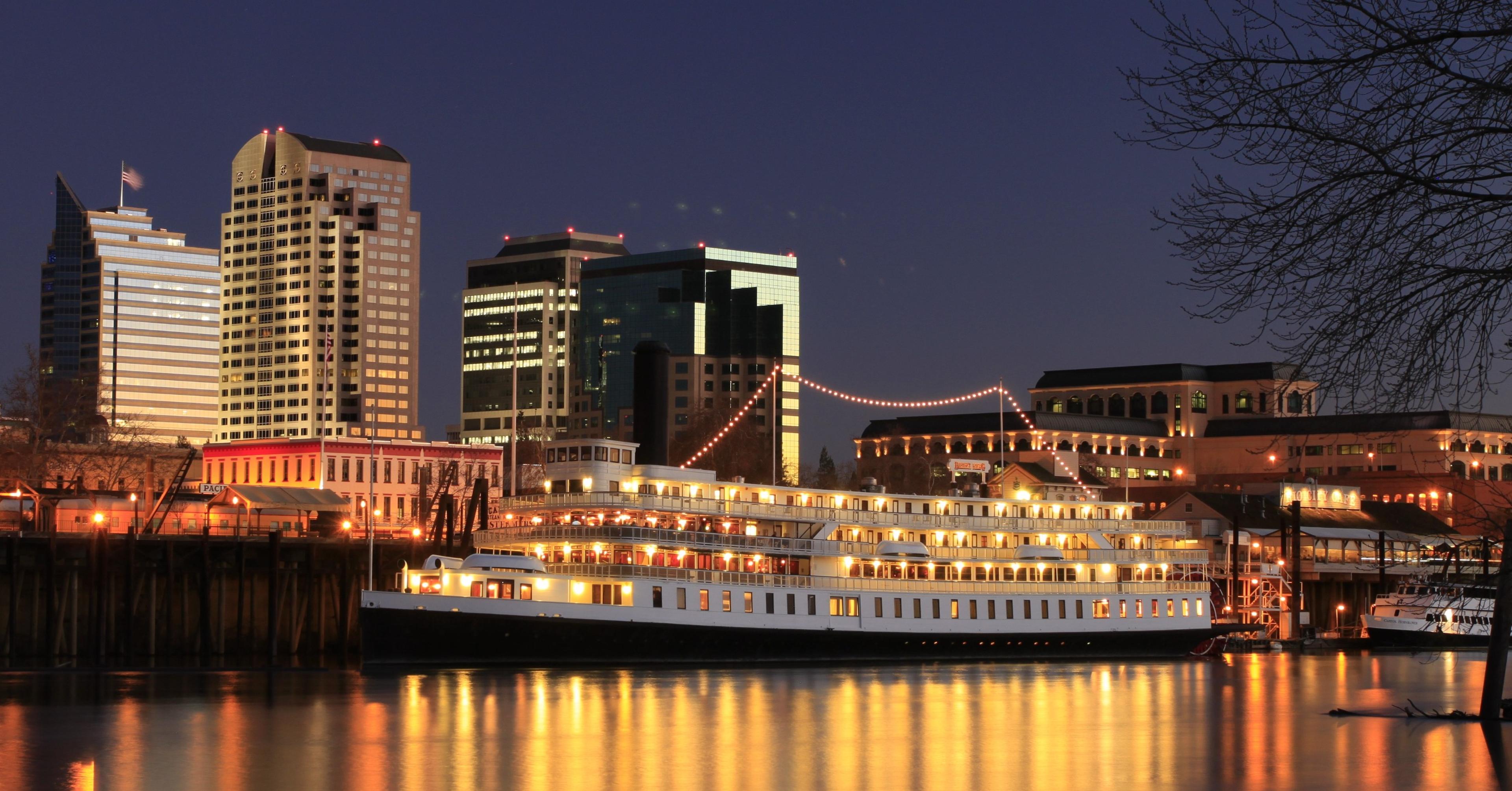
| Spaces | Seated | Standing |
|---|---|---|
| Paddlewheel Room | 98 | 170 |
| Capital City Room | 40 | 60 |
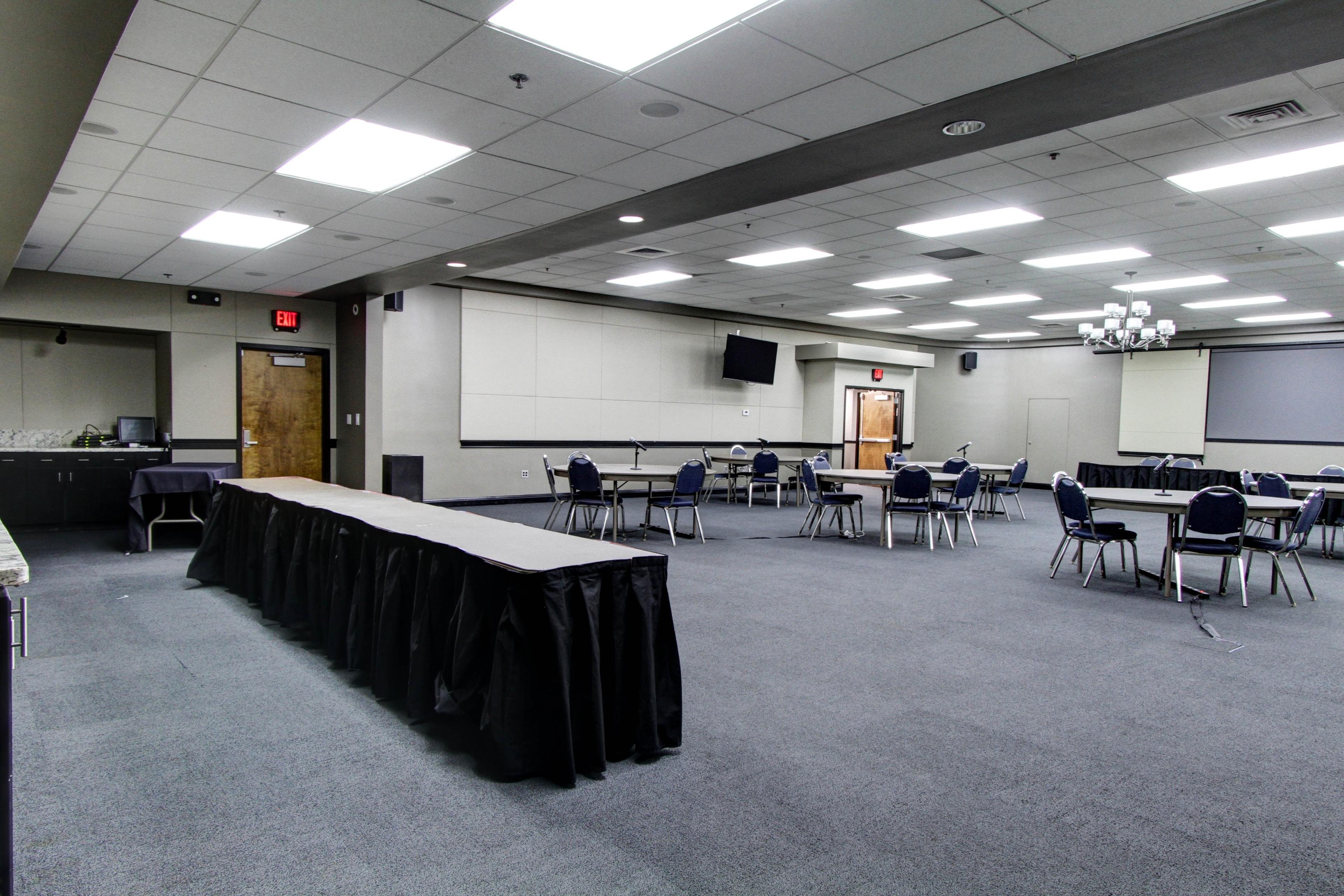
| Spaces | Seated | Standing |
|---|---|---|
| Full Buyout of Capitol Event Center | 280 | 350 |
| Mohr Executive Lounge | 48 | -- |
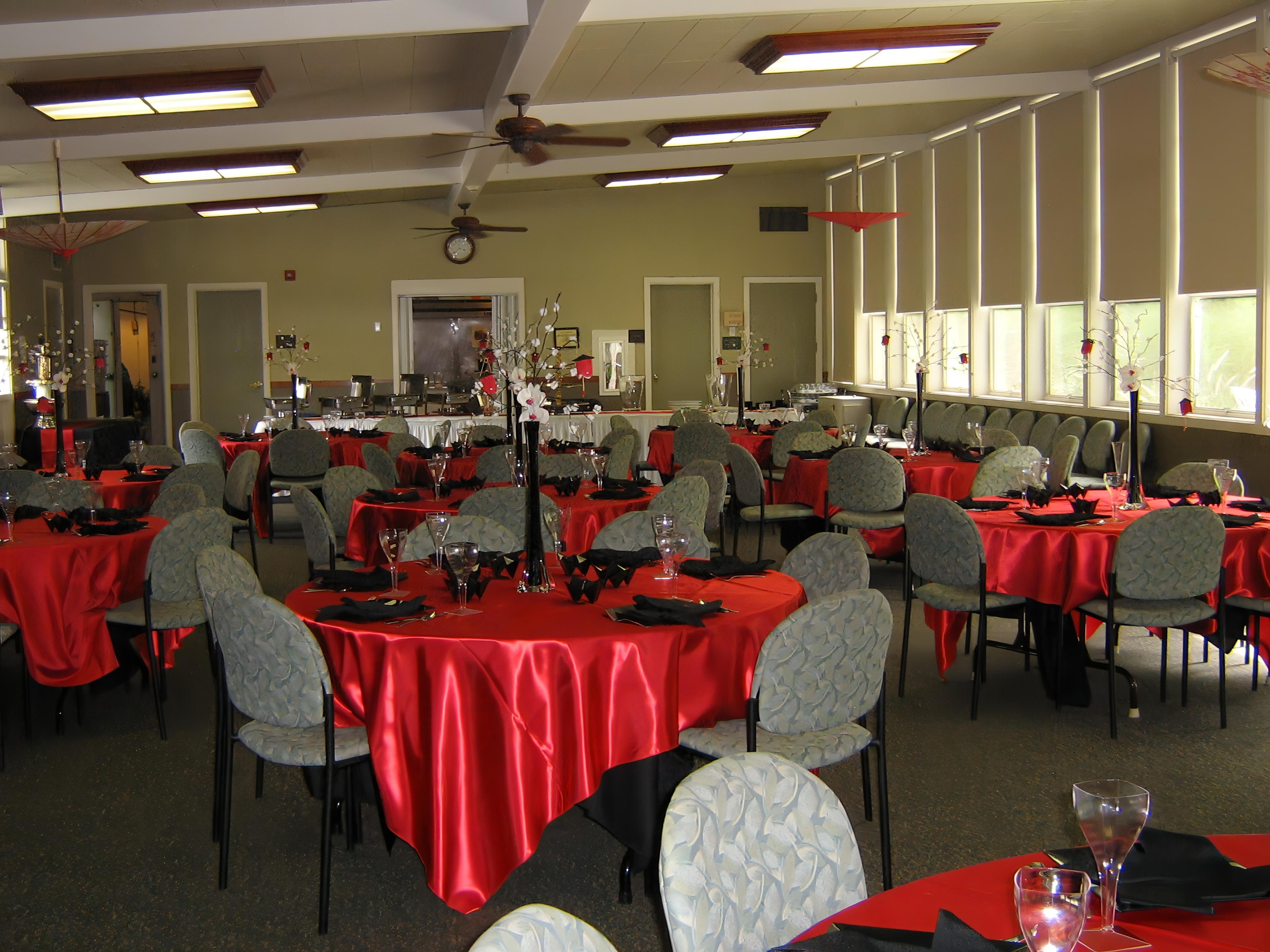
| Spaces | Seated | Standing |
|---|---|---|
| Curtis Hall & Courtyard | 250 | -- |
| Room 7 / The Learnery | 18 | -- |
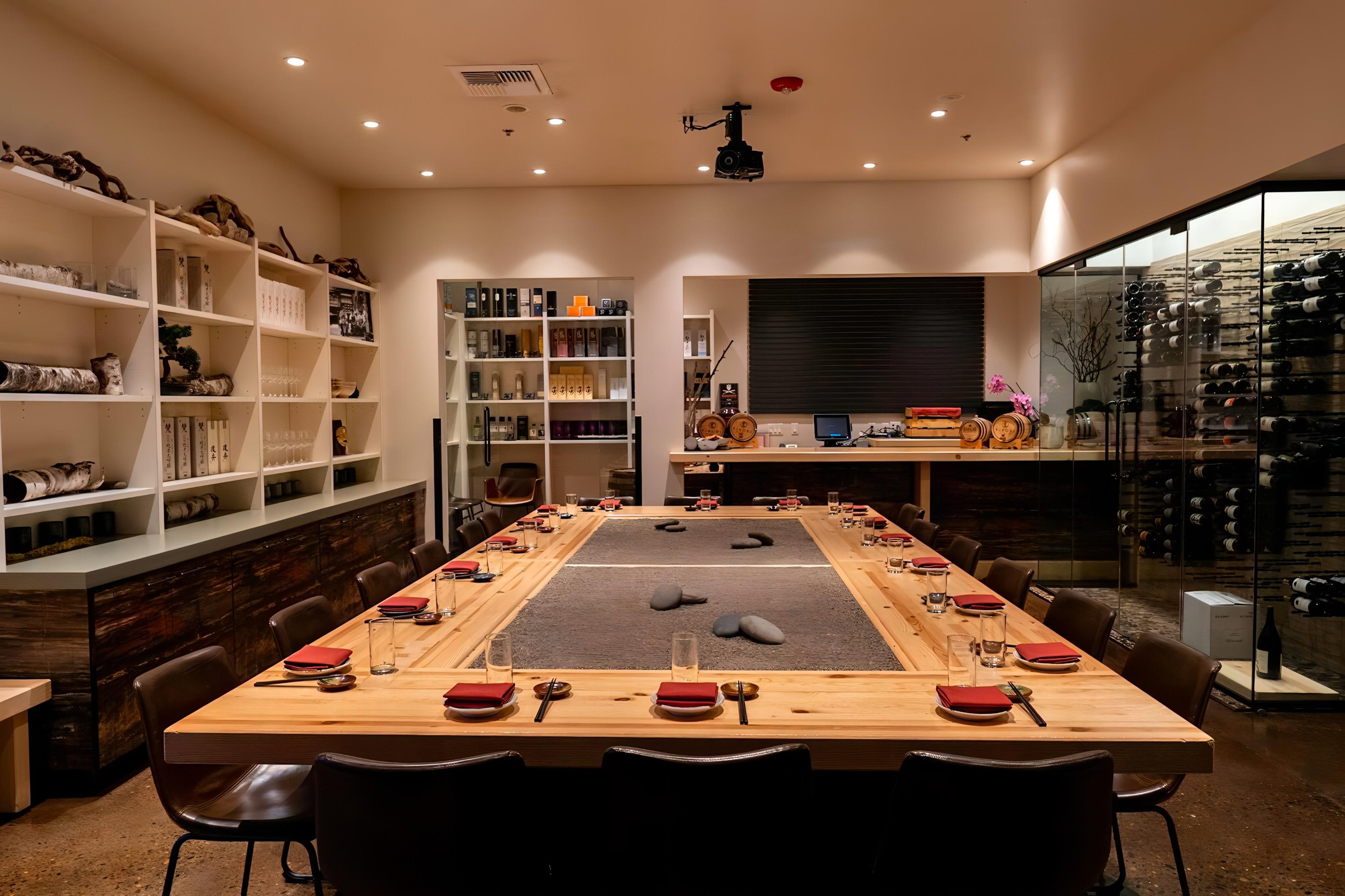
| Spaces | Seated | Standing |
|---|---|---|
| Full Buyout of Kru | Contemporary Japanese Cuisine | -- | -- |
| Large Private Dining Room | 20 | -- |
