Event Space
Fort Lauderdale, FL
| Spaces | Seated | Standing |
|---|---|---|
| Union & Exchange | 144 | 200 |
| Union Ballroom | 140 | 150 |
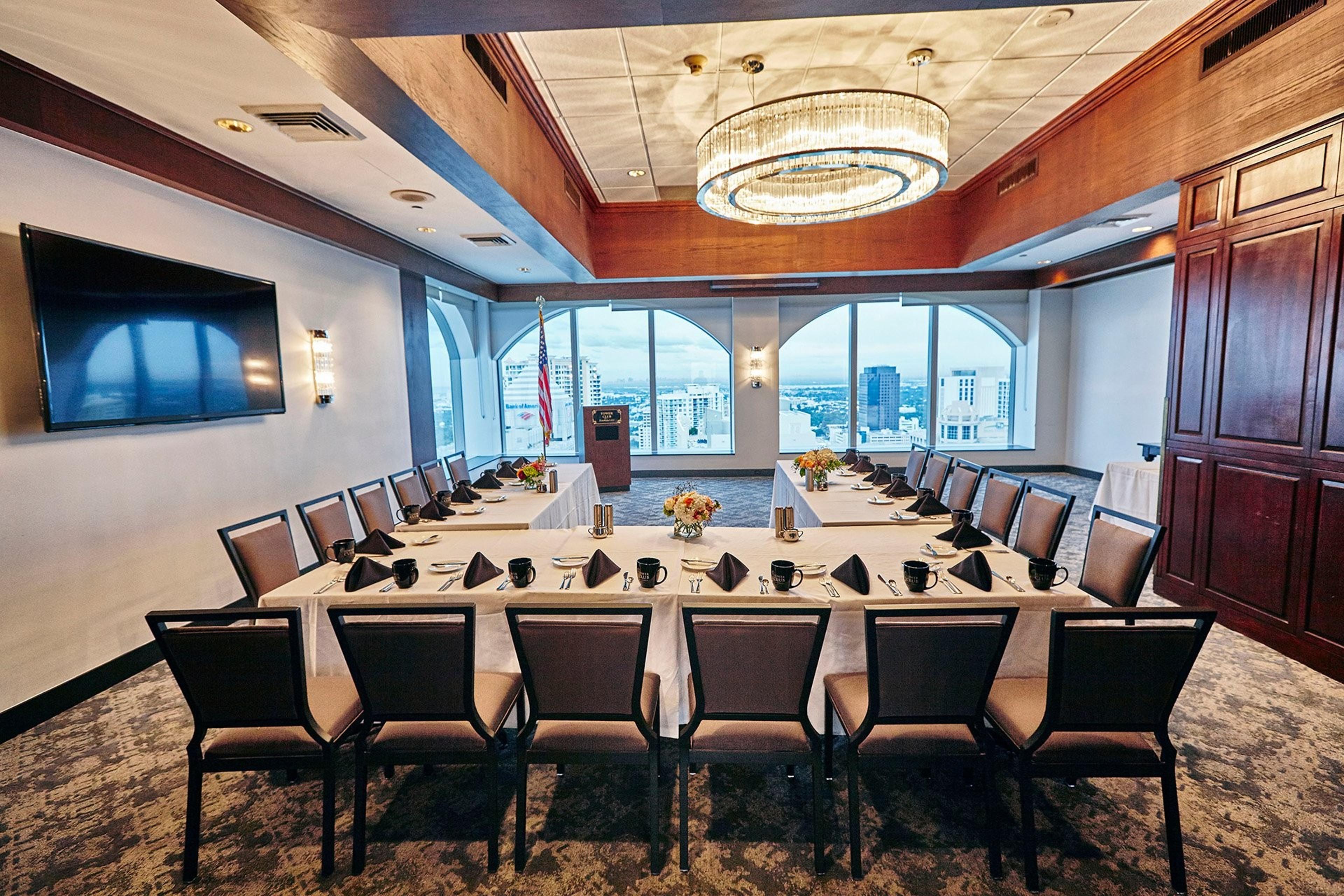
| Spaces | Seated | Standing |
|---|---|---|
| Union & Exchange | 144 | 200 |
| Union Ballroom | 140 | 150 |
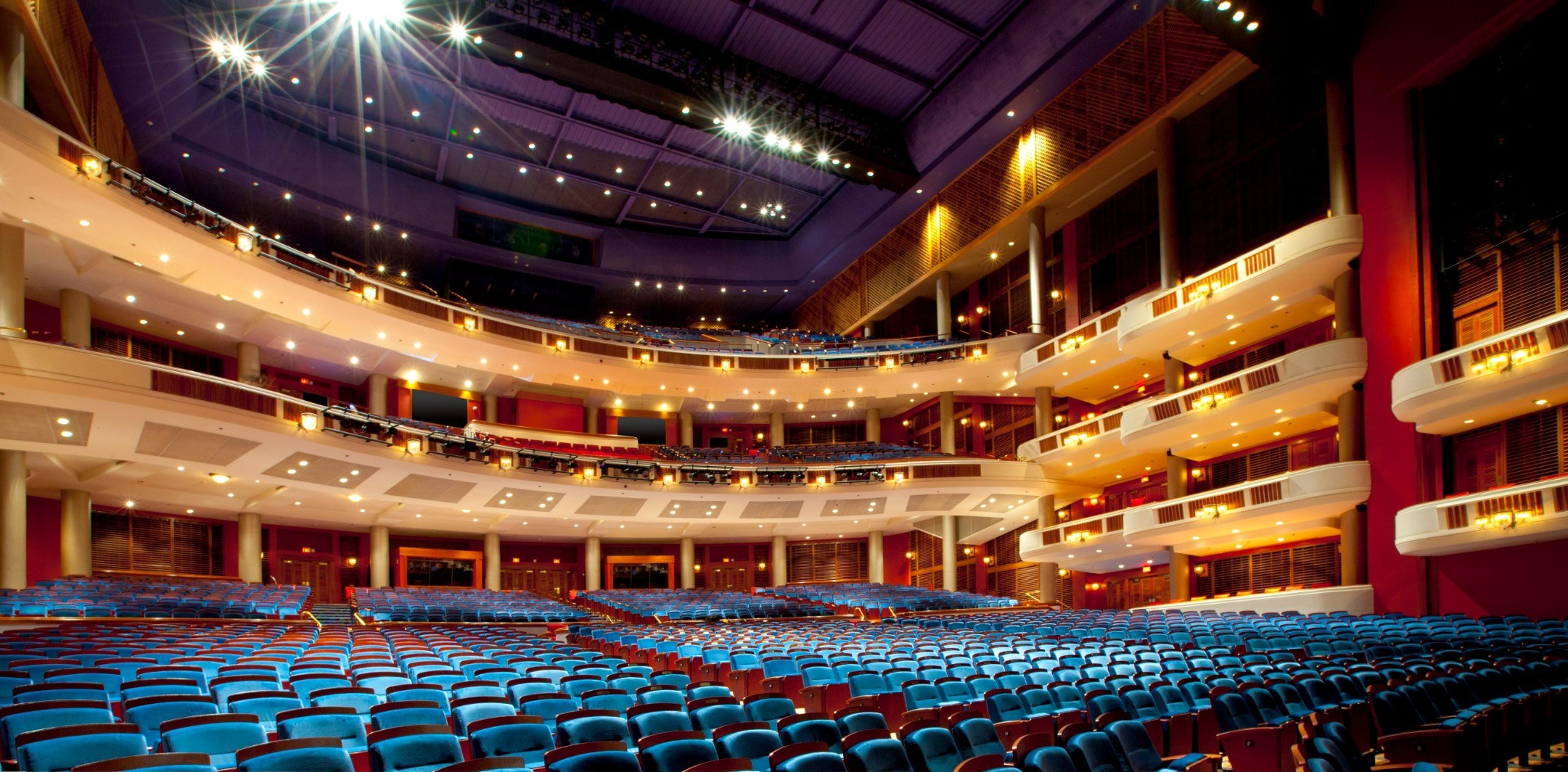
| Spaces | Seated | Standing |
|---|---|---|
| Au-rene Theater | 2658 | -- |
| The Parker | 1147 | -- |
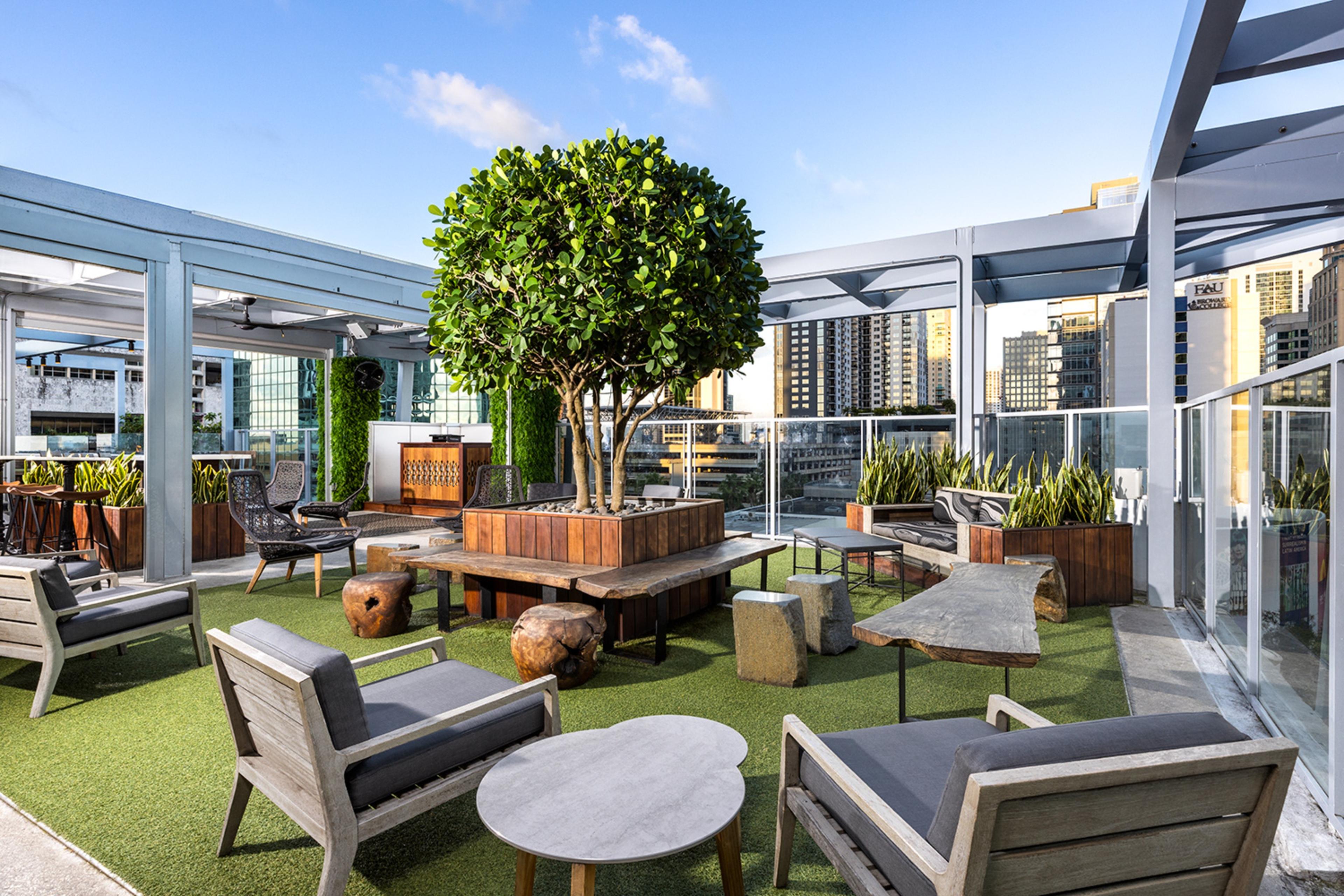
| Spaces | Seated | Standing |
|---|---|---|
| Rooftop | 200 | -- |
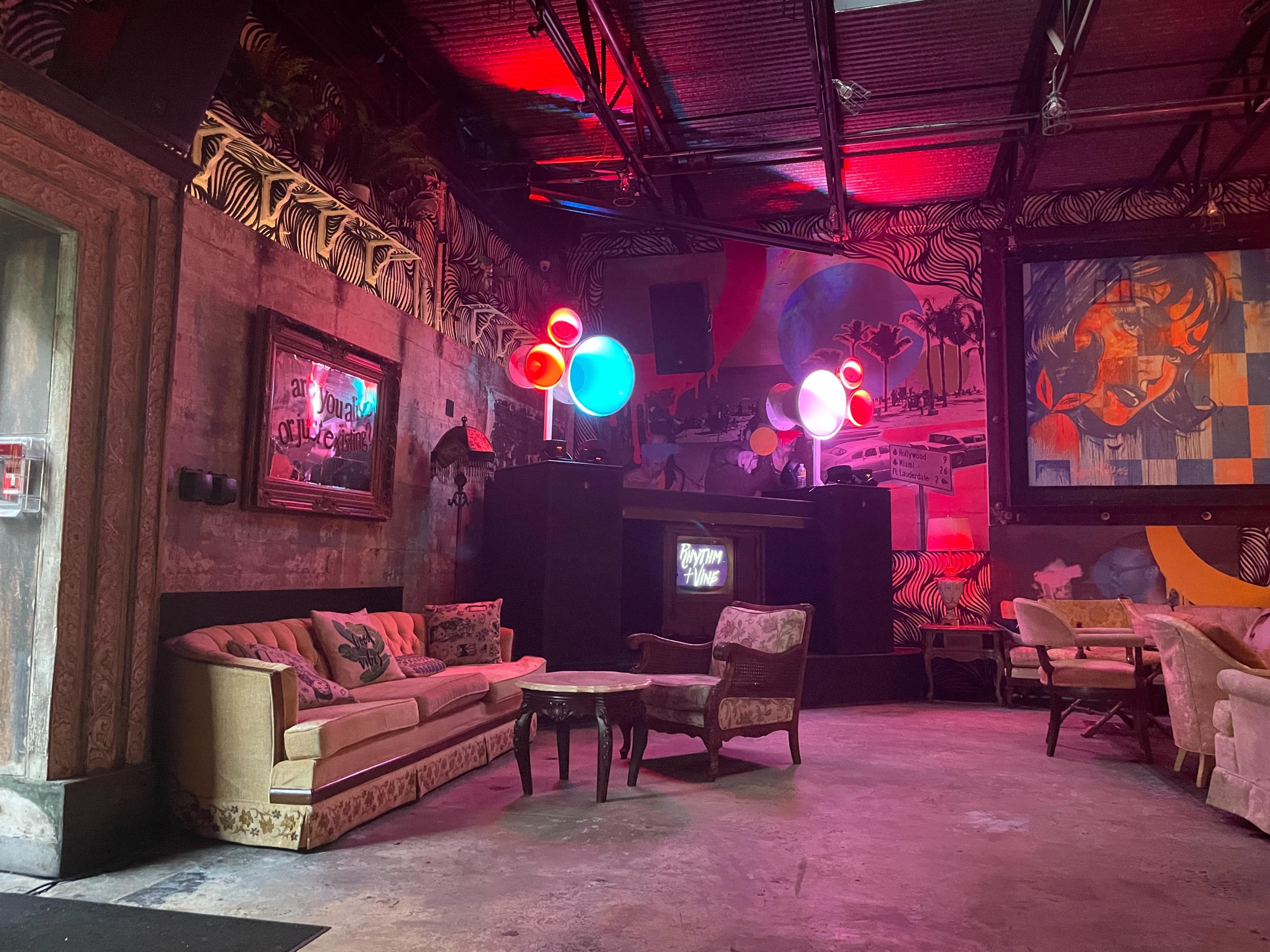
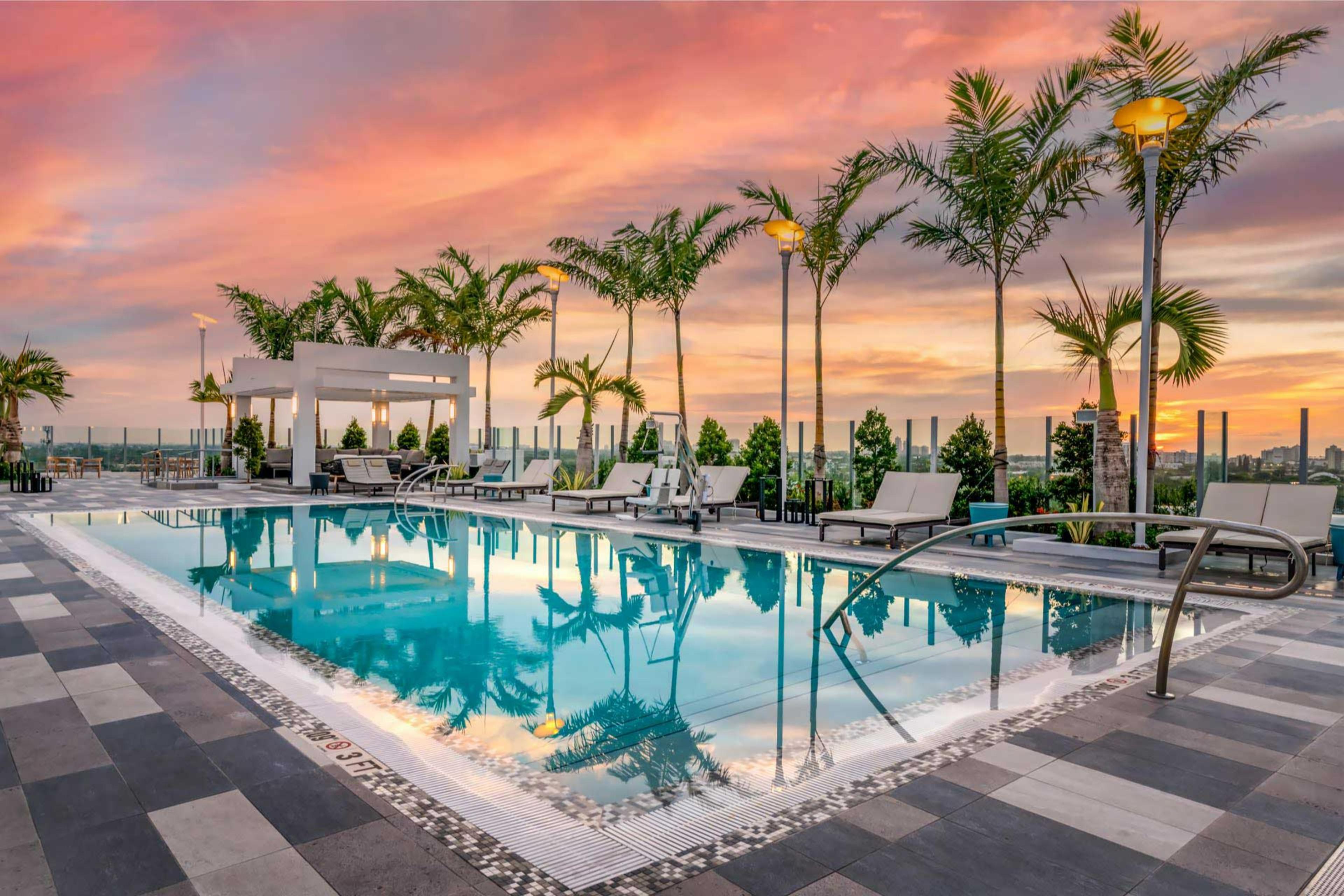
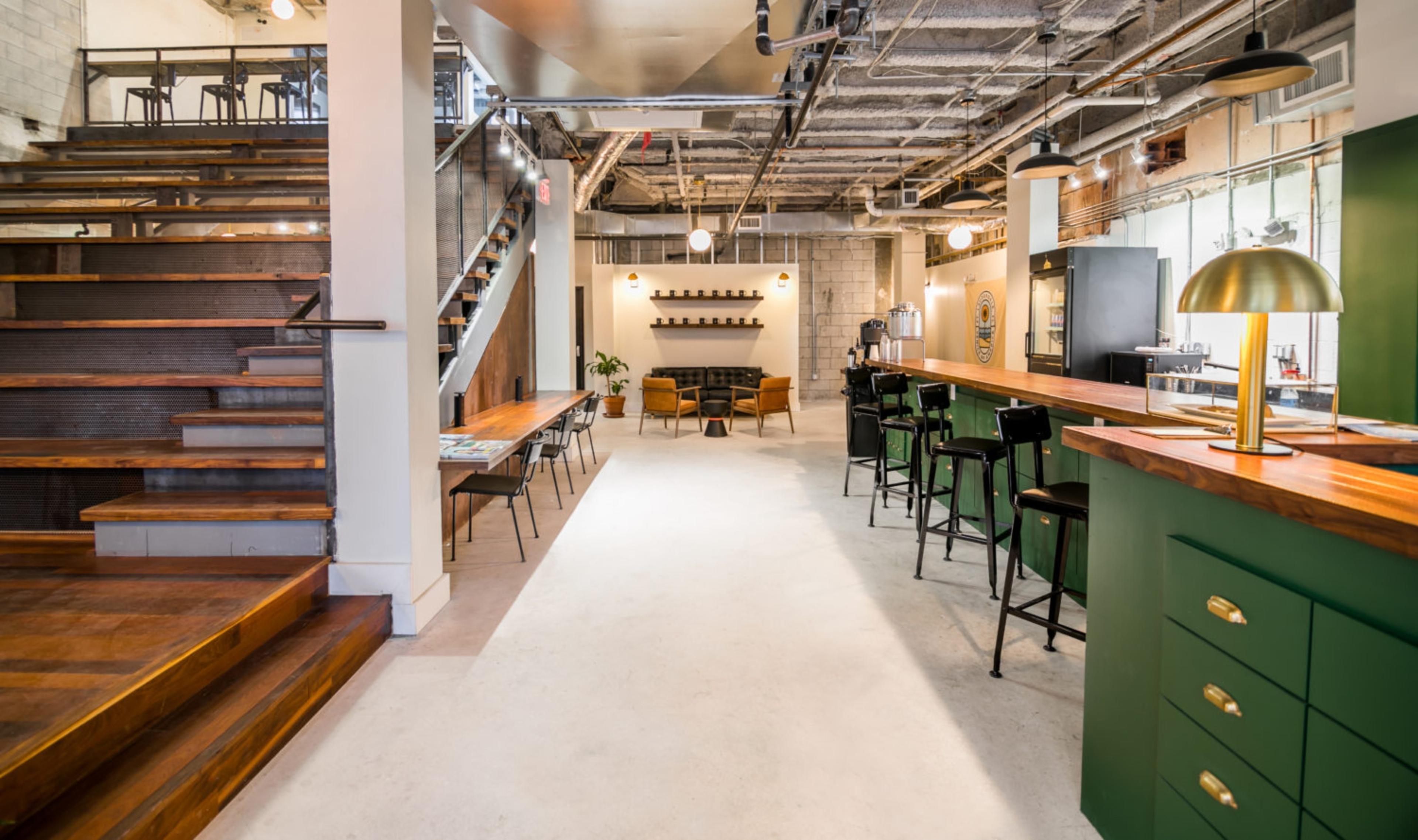
| Spaces | Seated | Standing |
|---|---|---|
| Full Venue Downtown | -- | 200 |
| Theater Space | 90 | -- |
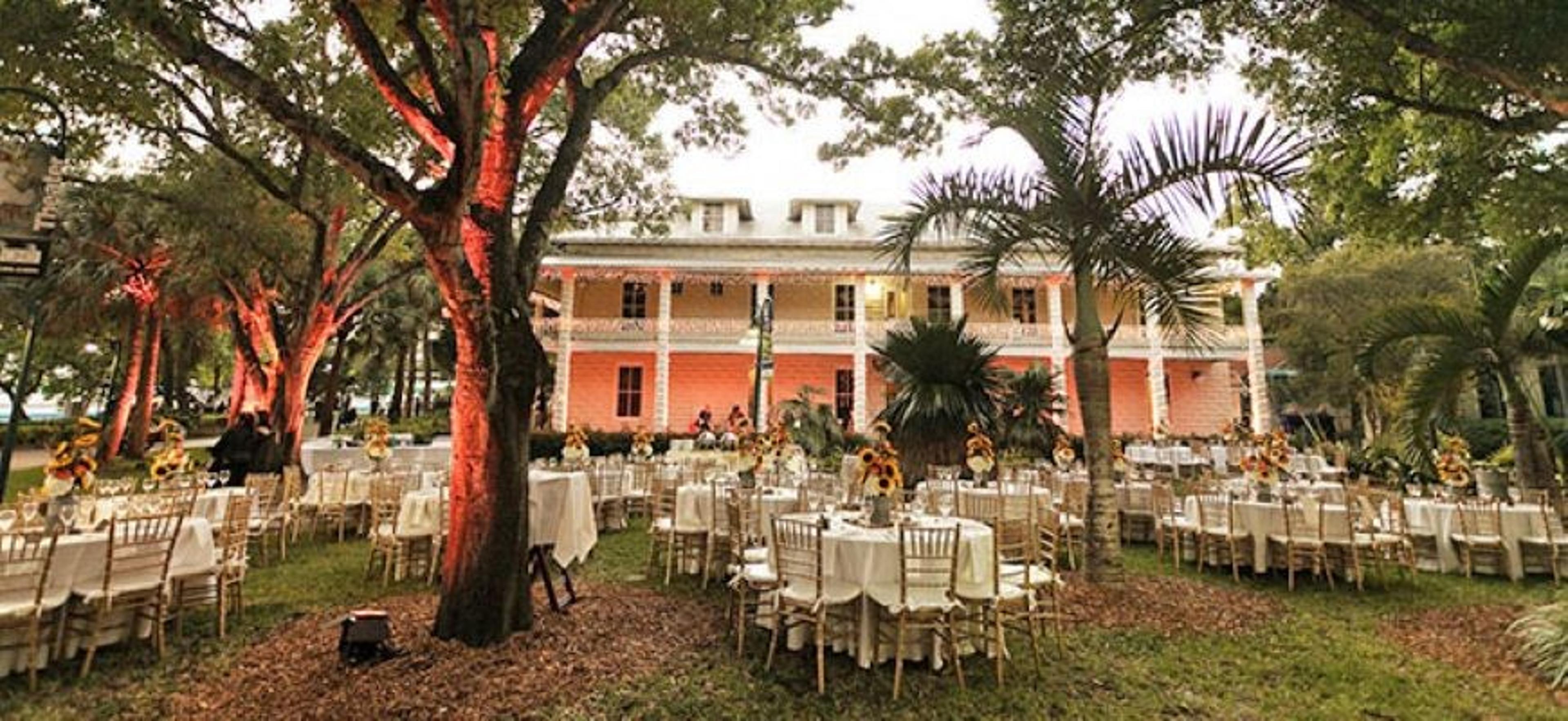
| Spaces | Seated | Standing |
|---|---|---|
| The Lucy Bryan Room | 50 | 100 |
| The Parlor | -- | -- |
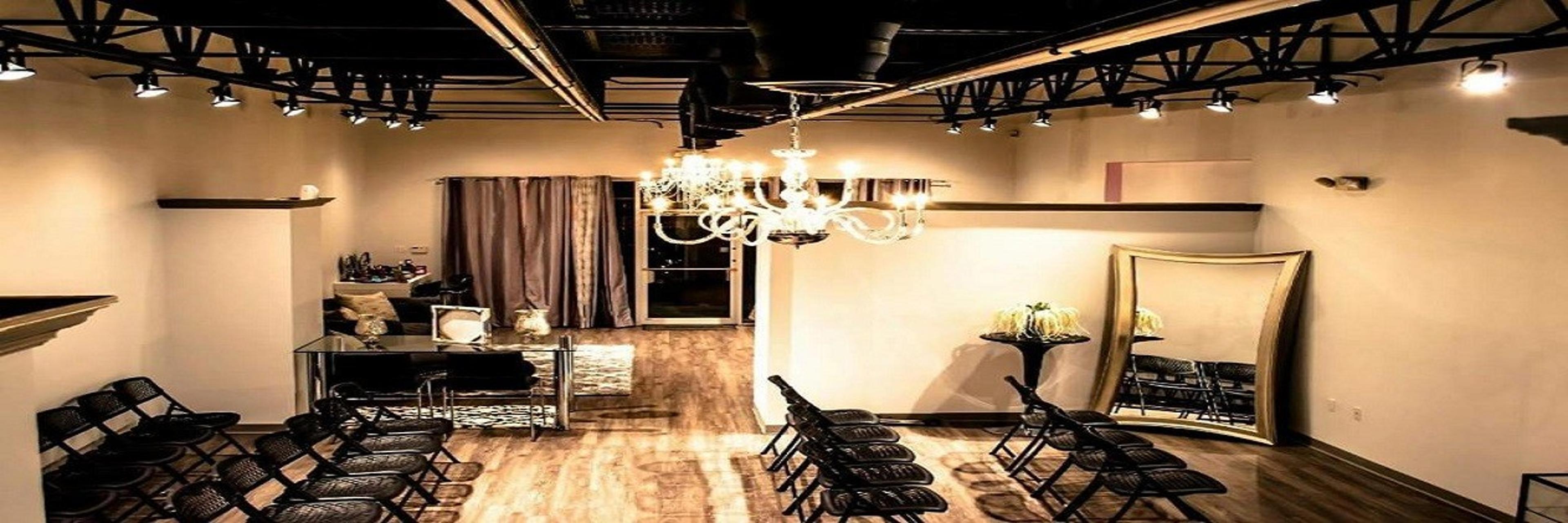
| Spaces | Seated | Standing |
|---|---|---|
| Boutique Venue | 50 | -- |
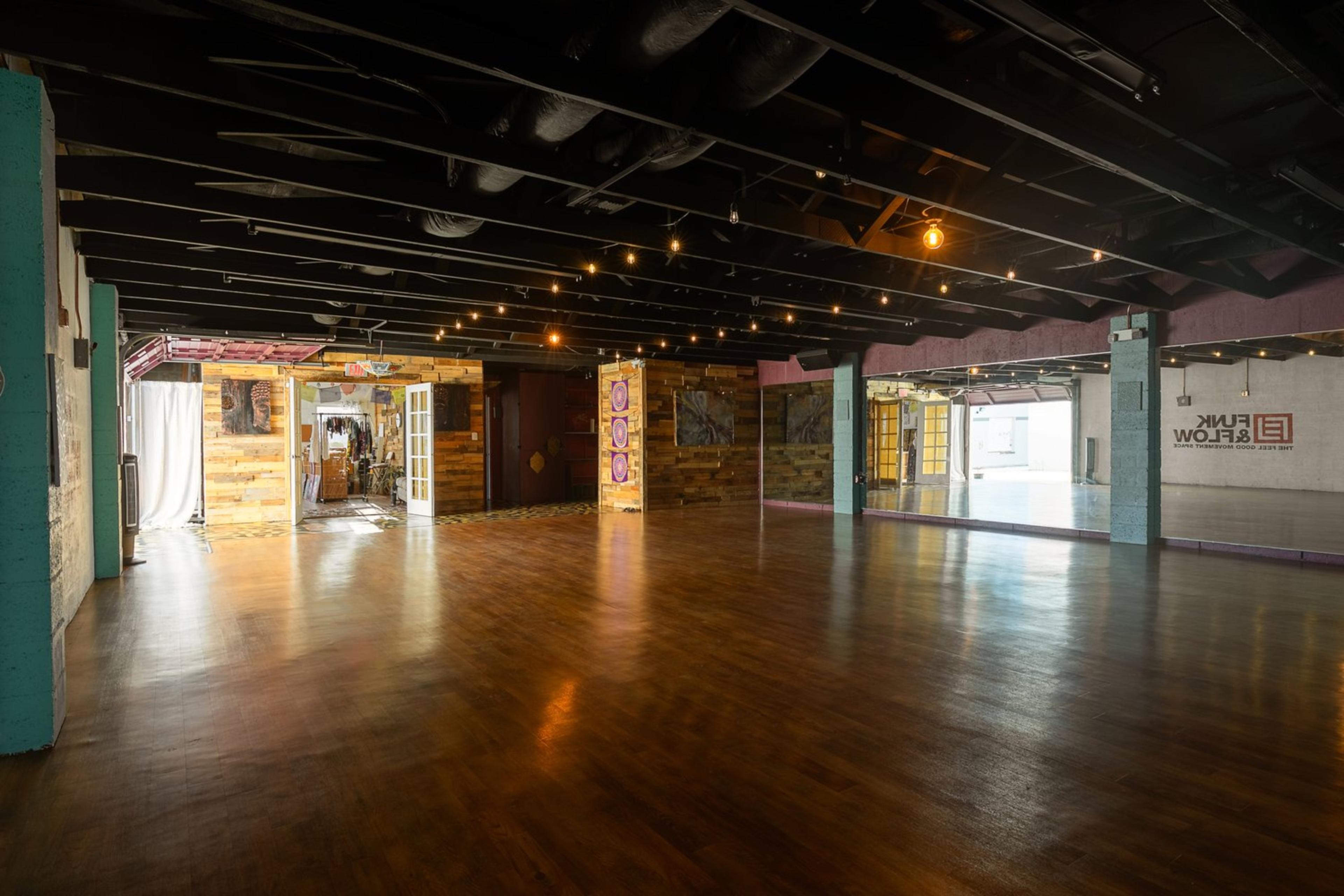
| Spaces | Seated | Standing |
|---|---|---|
| Full Buyout Of The Funk&Flow | -- | 90 |
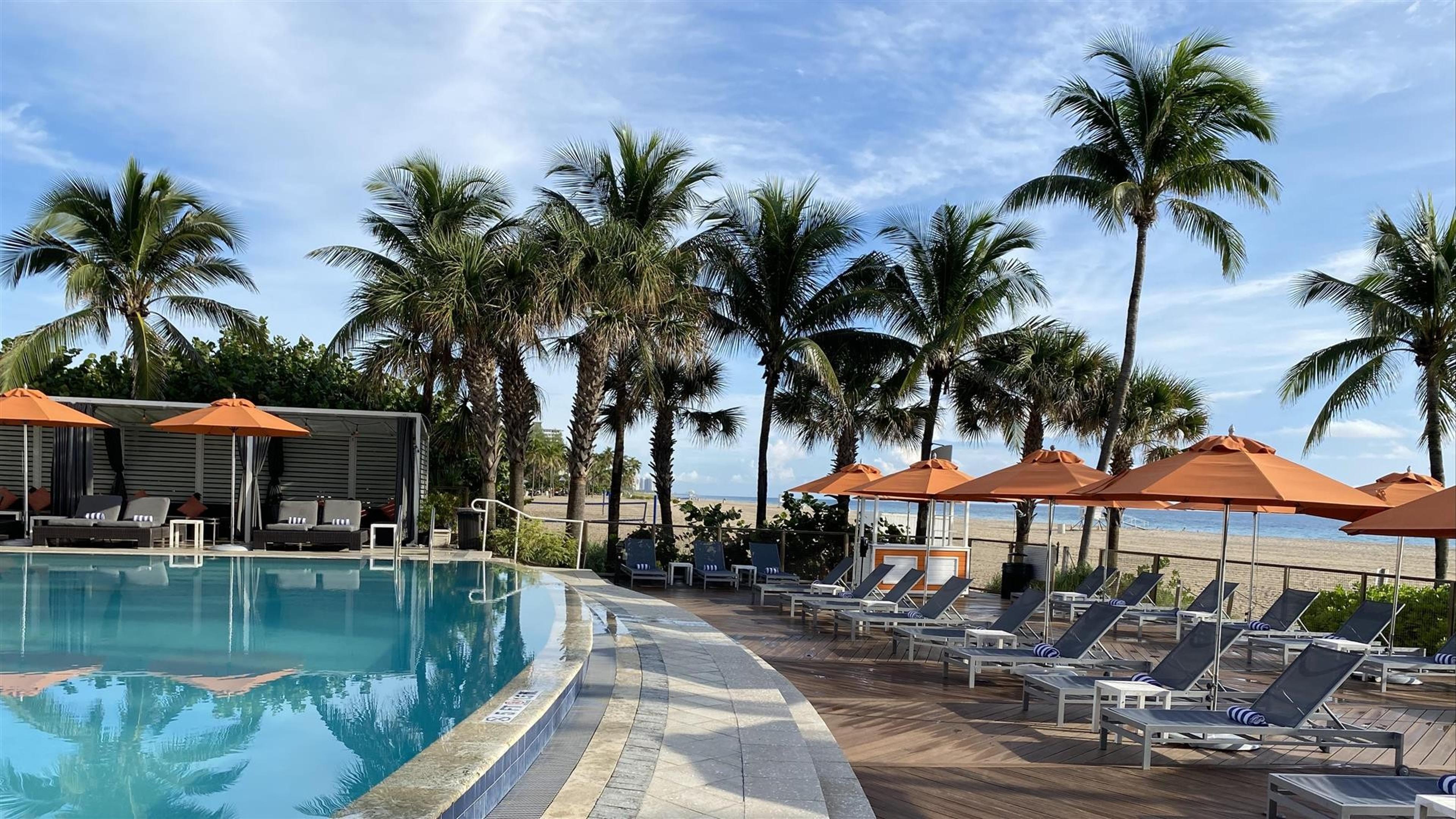
| Spaces | Seated | Standing |
|---|---|---|
| Promenade Ballroom (A,B&C) | 400 | 400 |
| Promenade A,B | 300 | 300 |
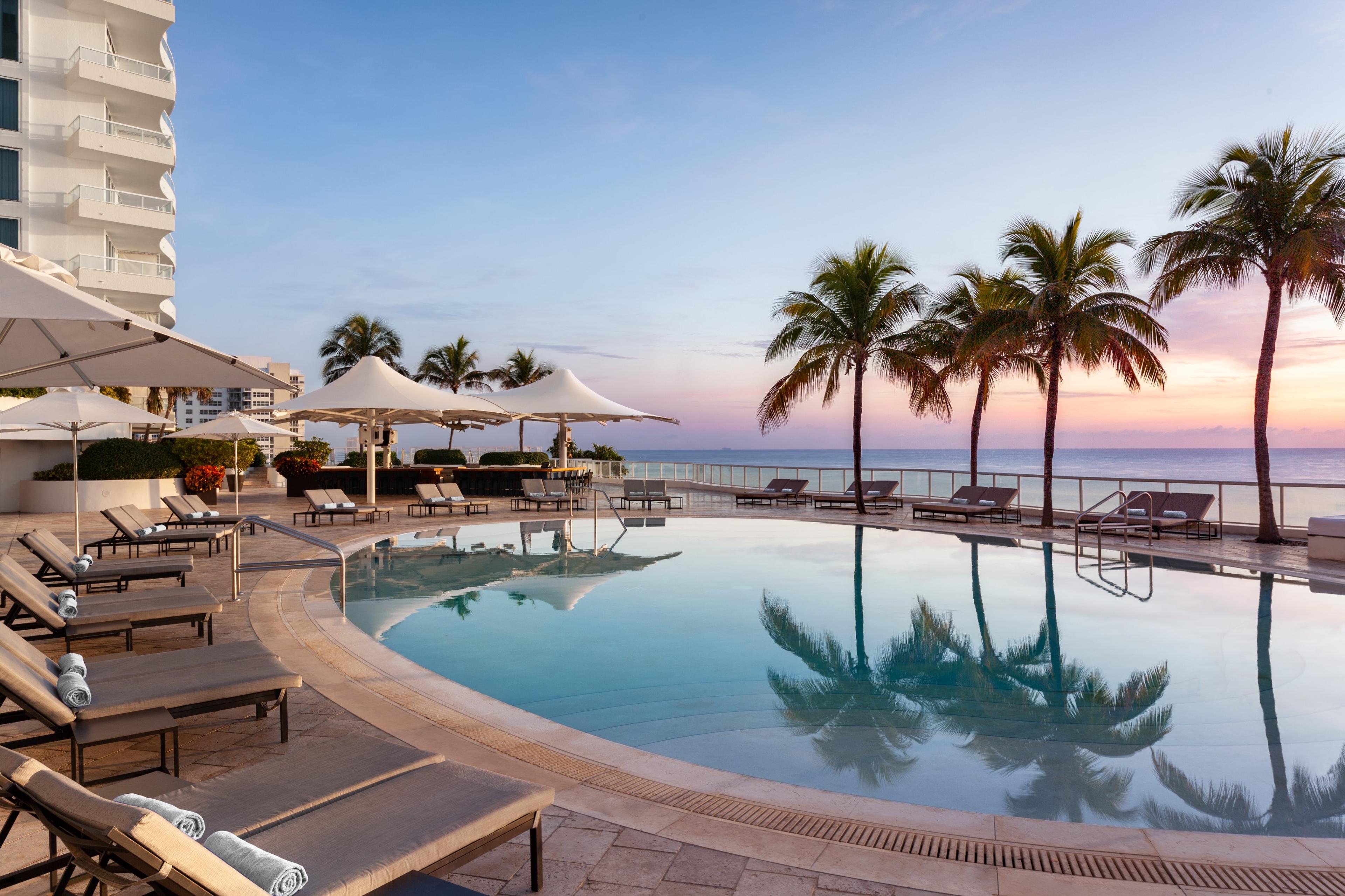
| Spaces | Seated | Standing |
|---|---|---|
| Grand Foyer | 200 | 500 |
| Grand Ballroom | 658 | 658 |
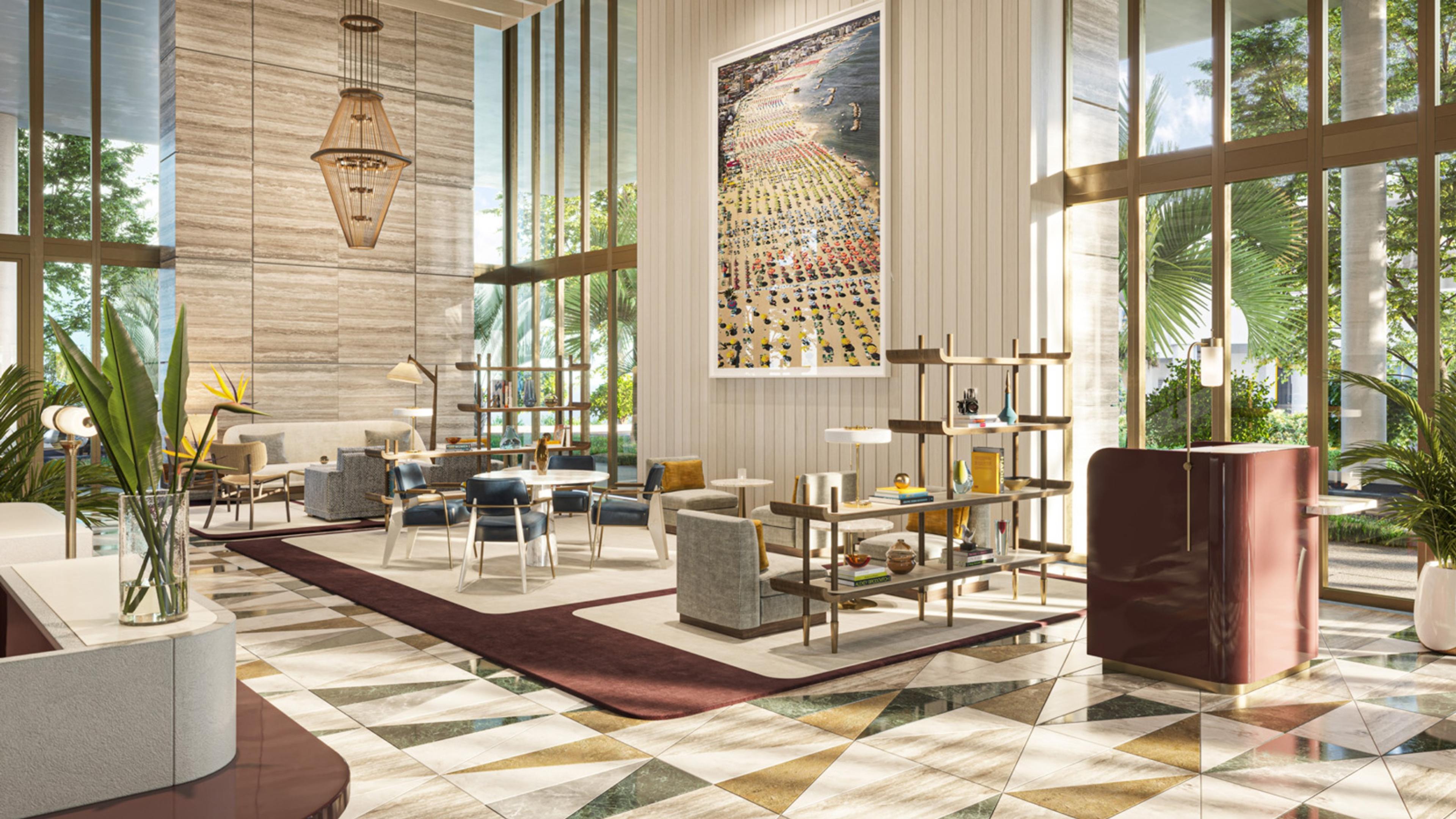
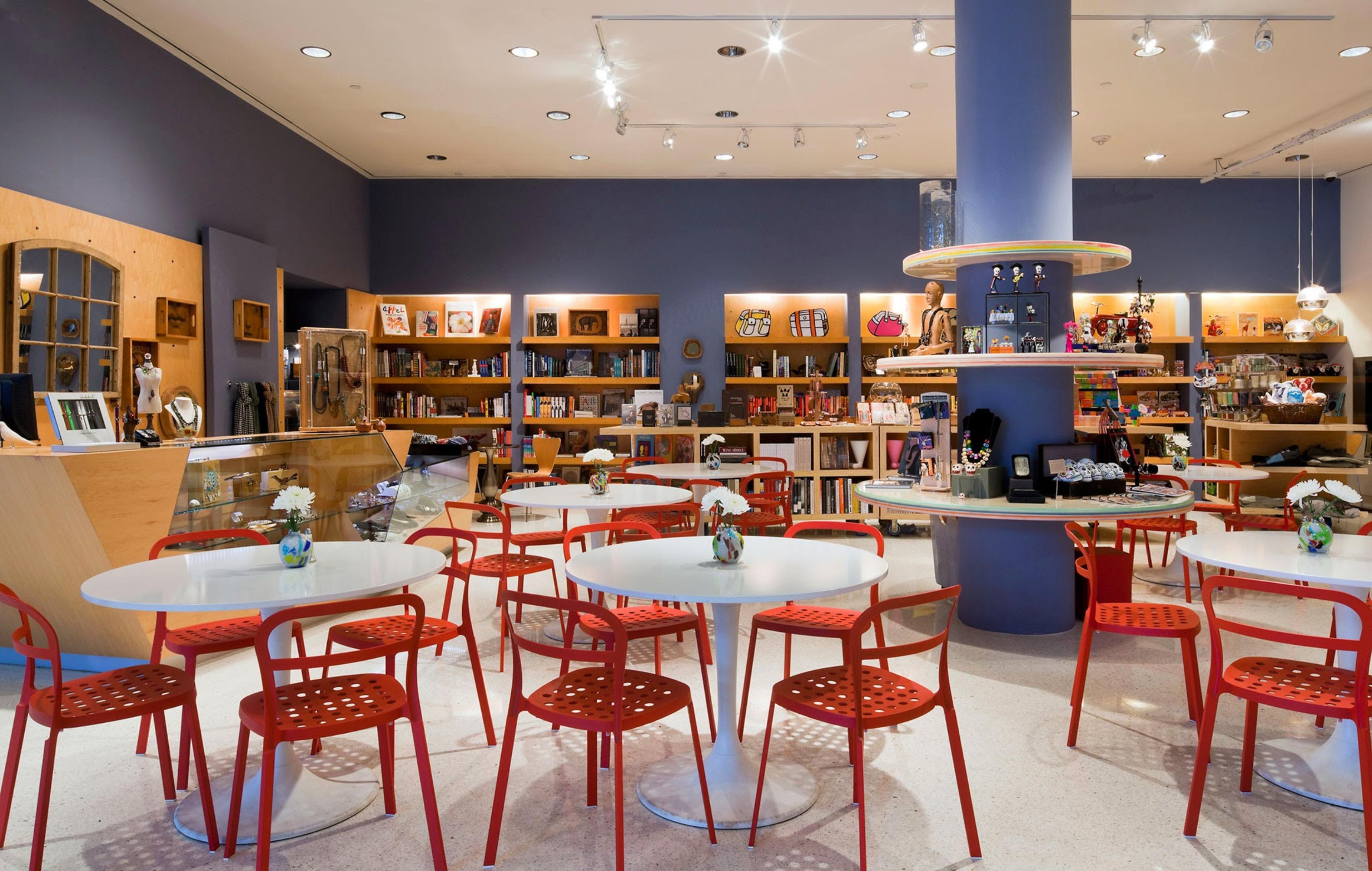
| Spaces | Seated | Standing |
|---|---|---|
| Miriam and Bernard Peck Terrace | 150 | 200 |
| Norma and William Horvitz Auditorium | 256 | 256 |
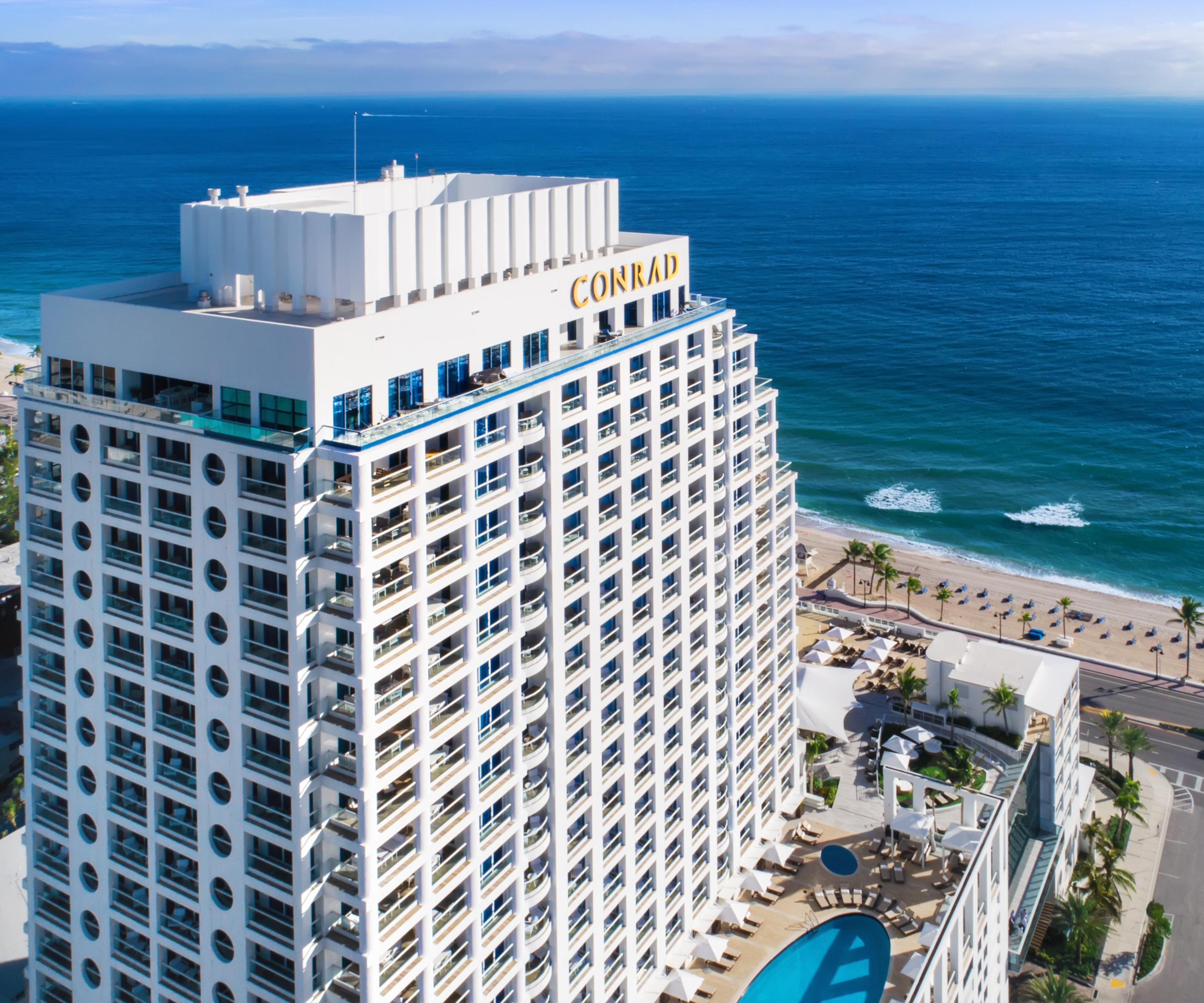
| Spaces | Seated | Standing |
|---|---|---|
| Ocean Ballroom | 588 | 600 |
| Ocean Ballroom 1 | 180 | 210 |
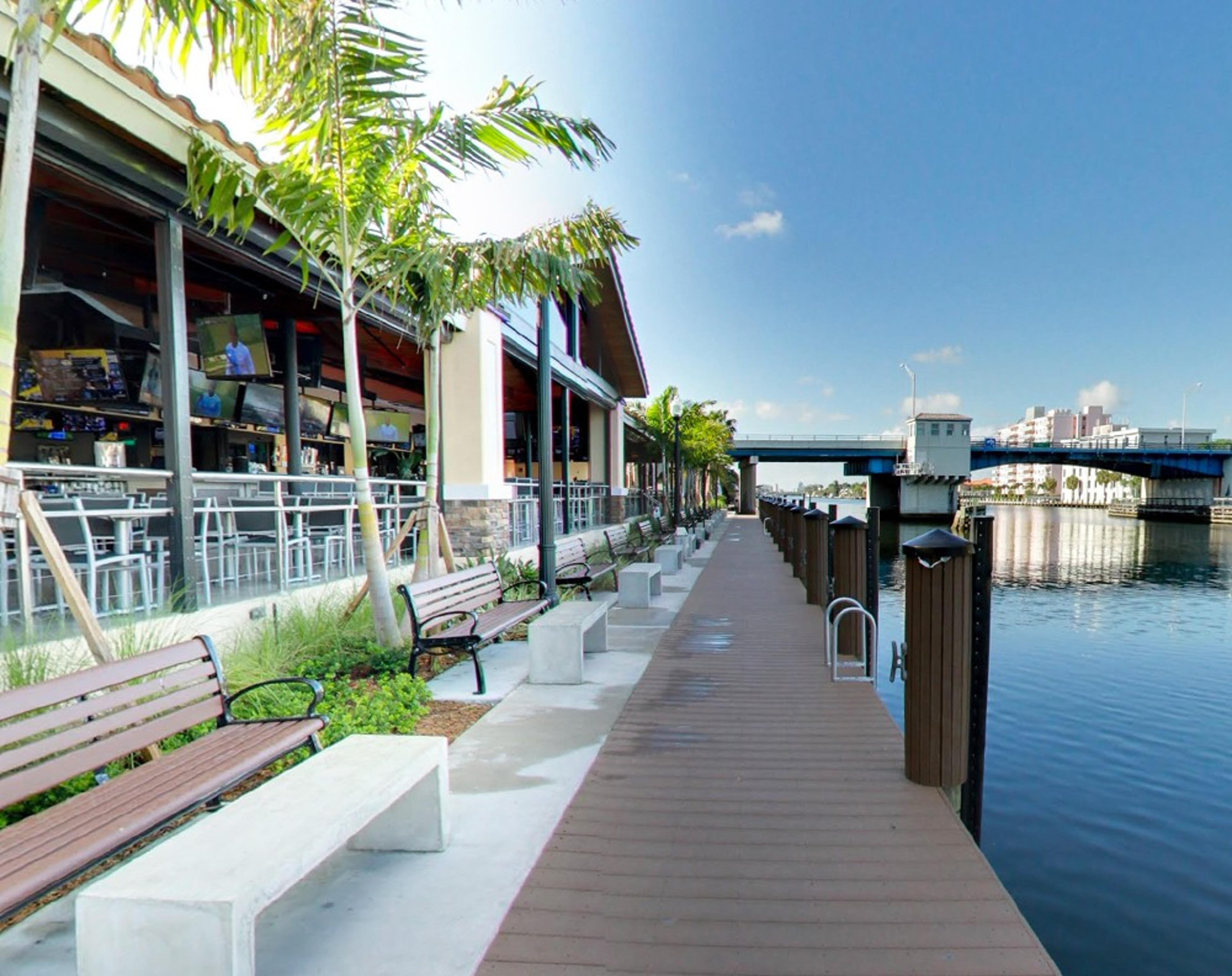
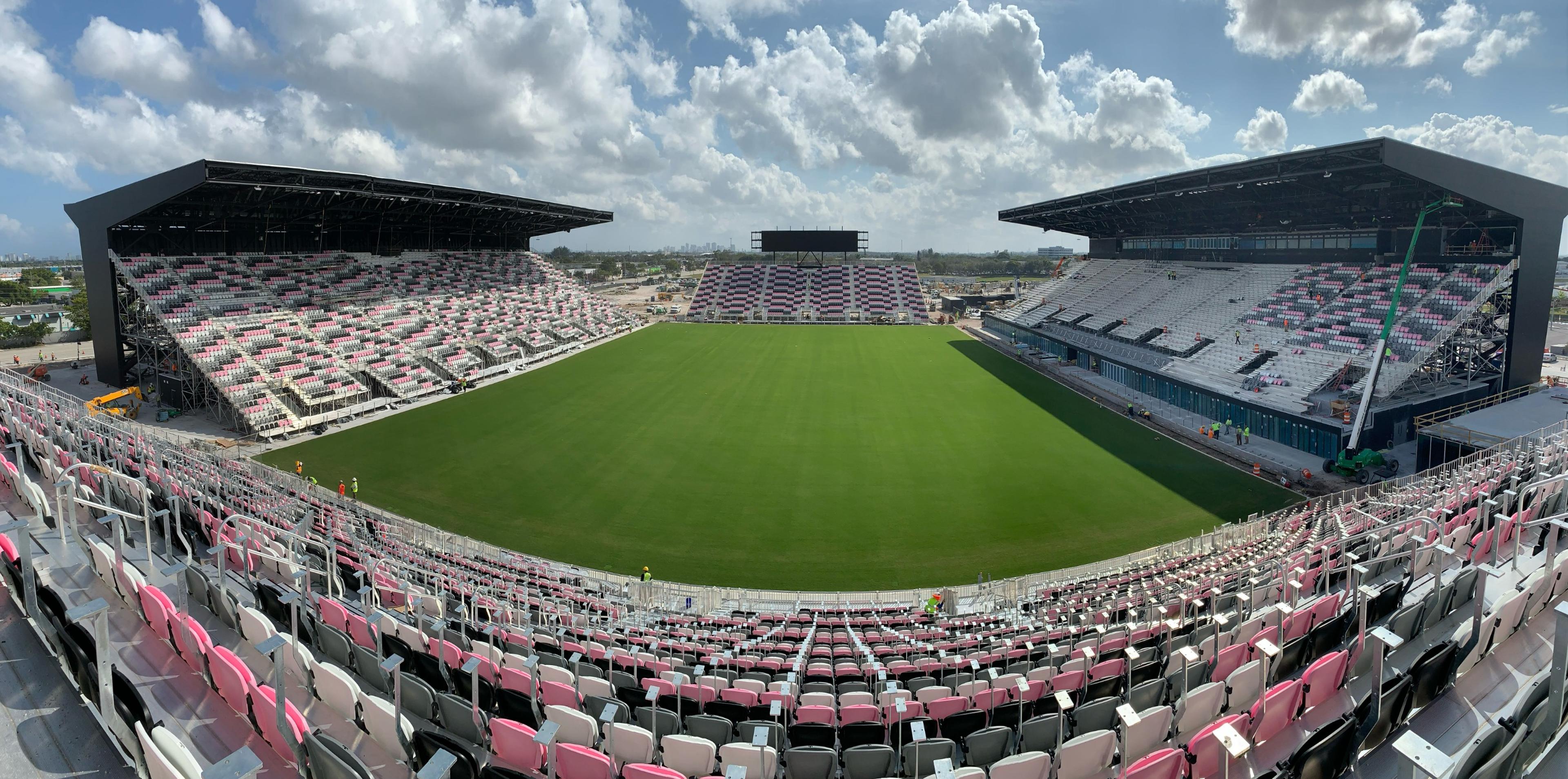
| Spaces | Seated | Standing |
|---|---|---|
| The Arena | -- | 19100 |
| Suites at DRV PNK Stadium | 14 | -- |
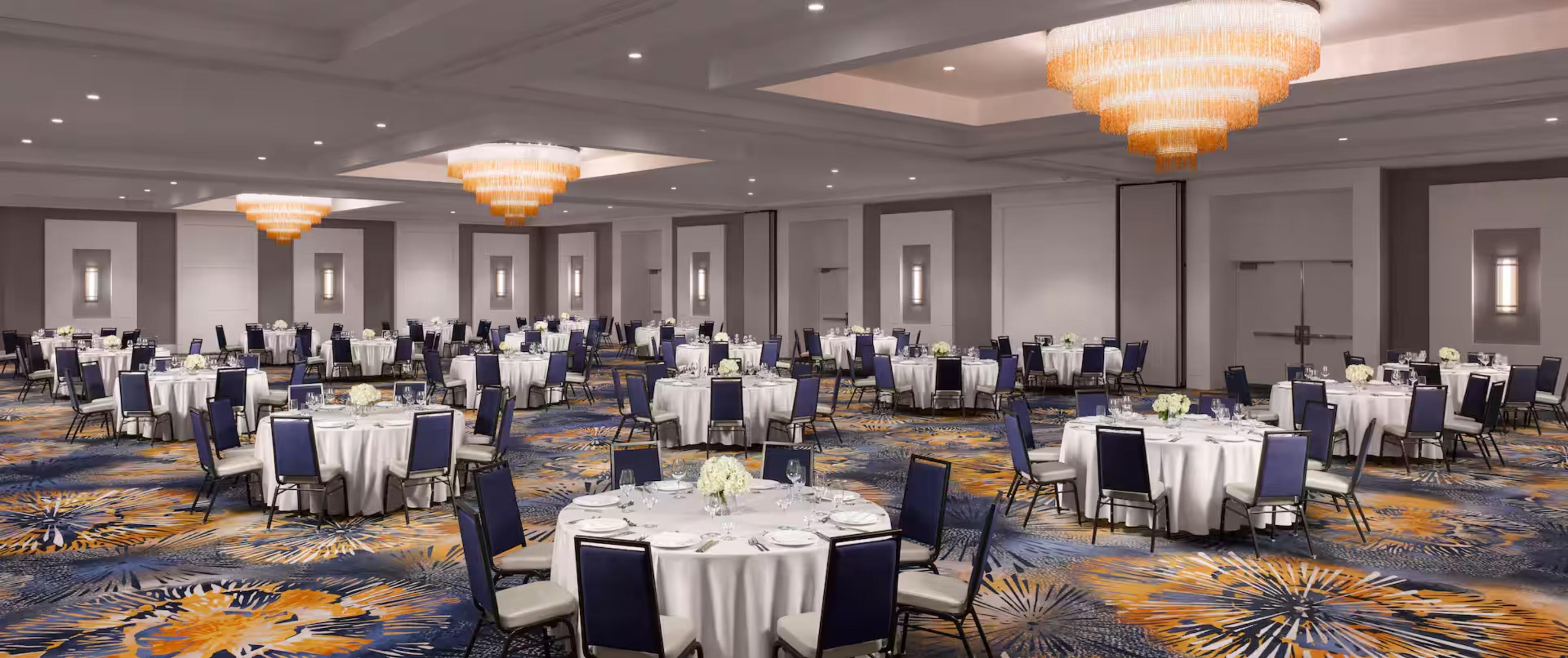
| Spaces | Seated | Standing |
|---|---|---|
| Intracoastal Ballroom | 672 | 672 |
| Intracoastal Ballroom Salon A+B | 504 | 504 |

| Spaces | Seated | Standing |
|---|---|---|
| Del Sol Ballroom | 250 | 250 |
| Del Sol Ballroom I | 175 | 175 |

| Spaces | Seated | Standing |
|---|---|---|
| Clipper Room | 40 | 40 |
| Commodore Ballroom | 800 | 800 |
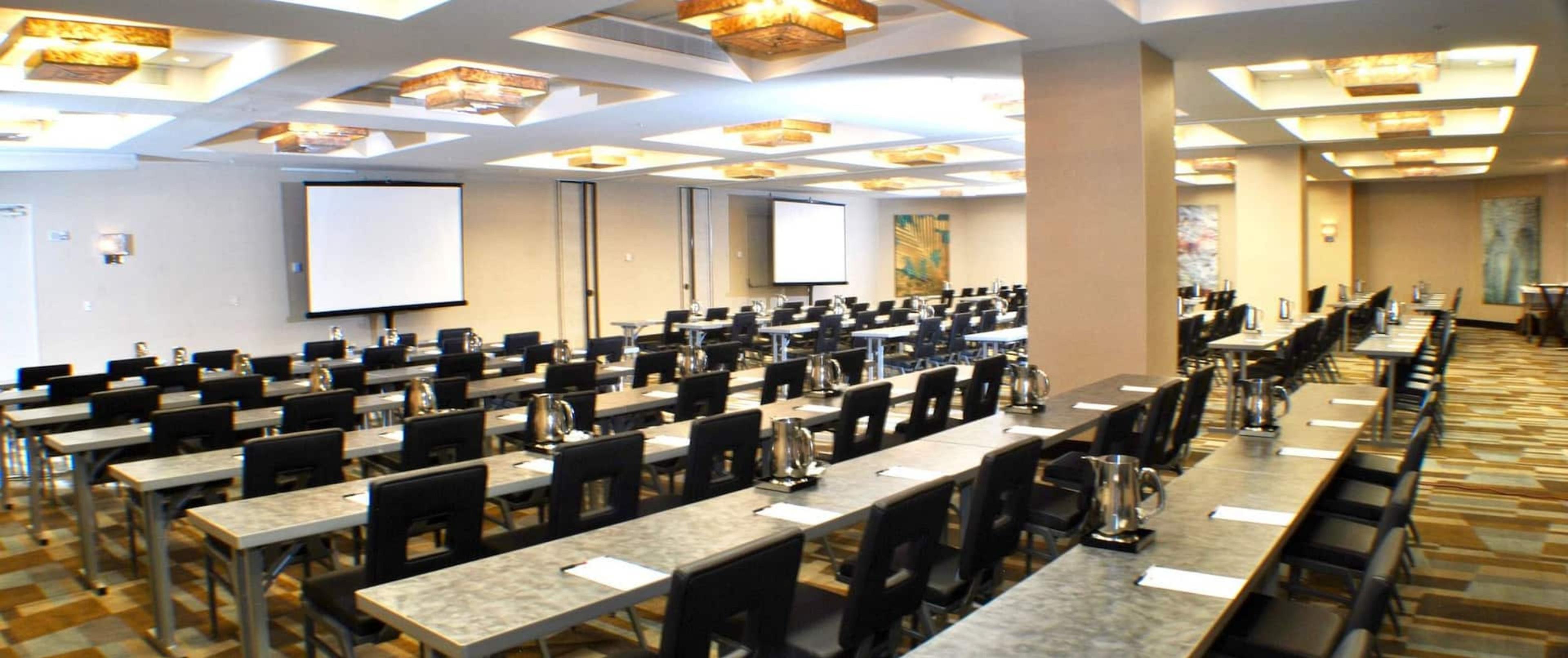
| Spaces | Seated | Standing |
|---|---|---|
| Gallery Ballroom | 350 | 400 |
| Gallery Ballroom B | 200 | 200 |
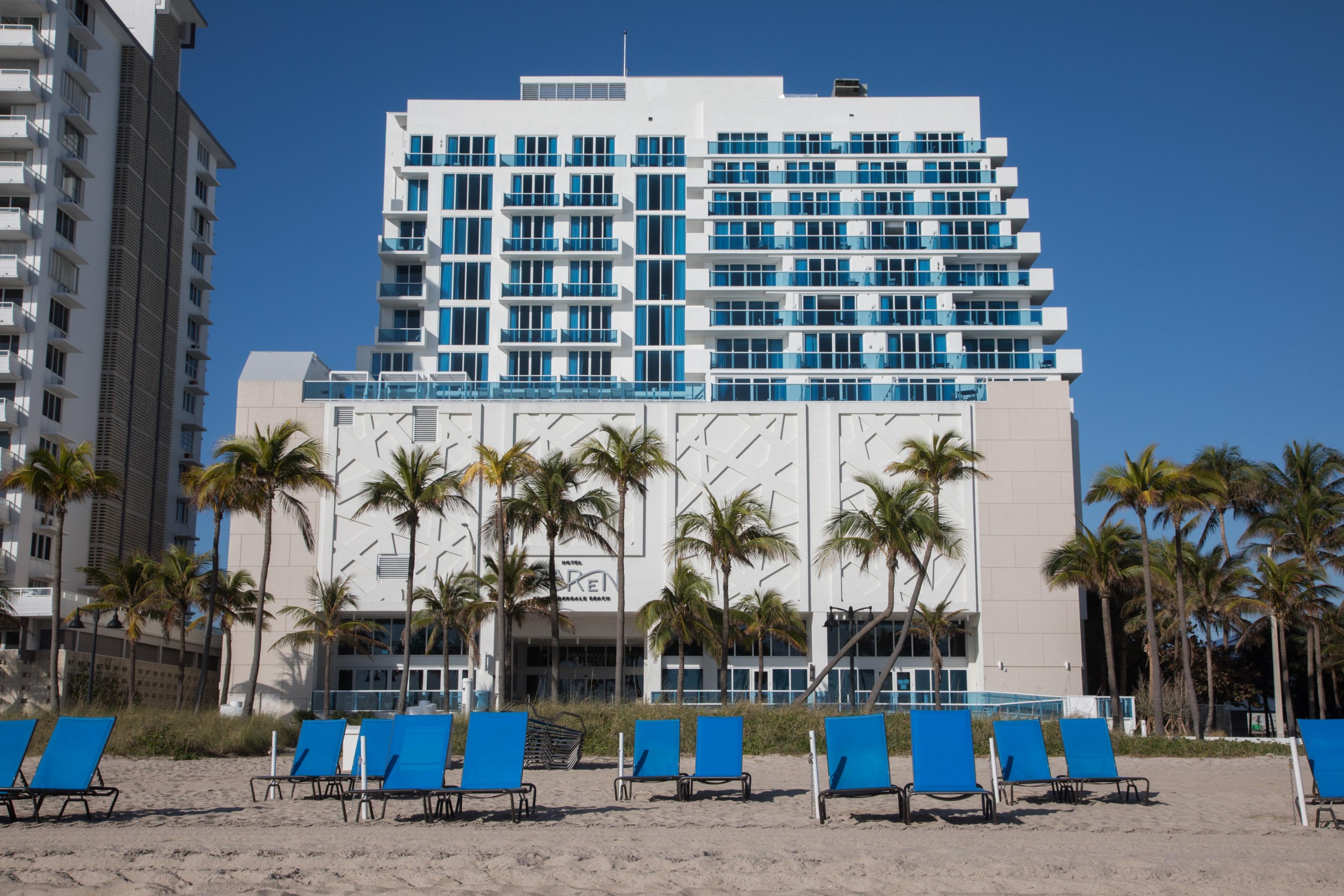
| Spaces | Seated | Standing |
|---|---|---|
| Sea Breeze | 50 | 70 |
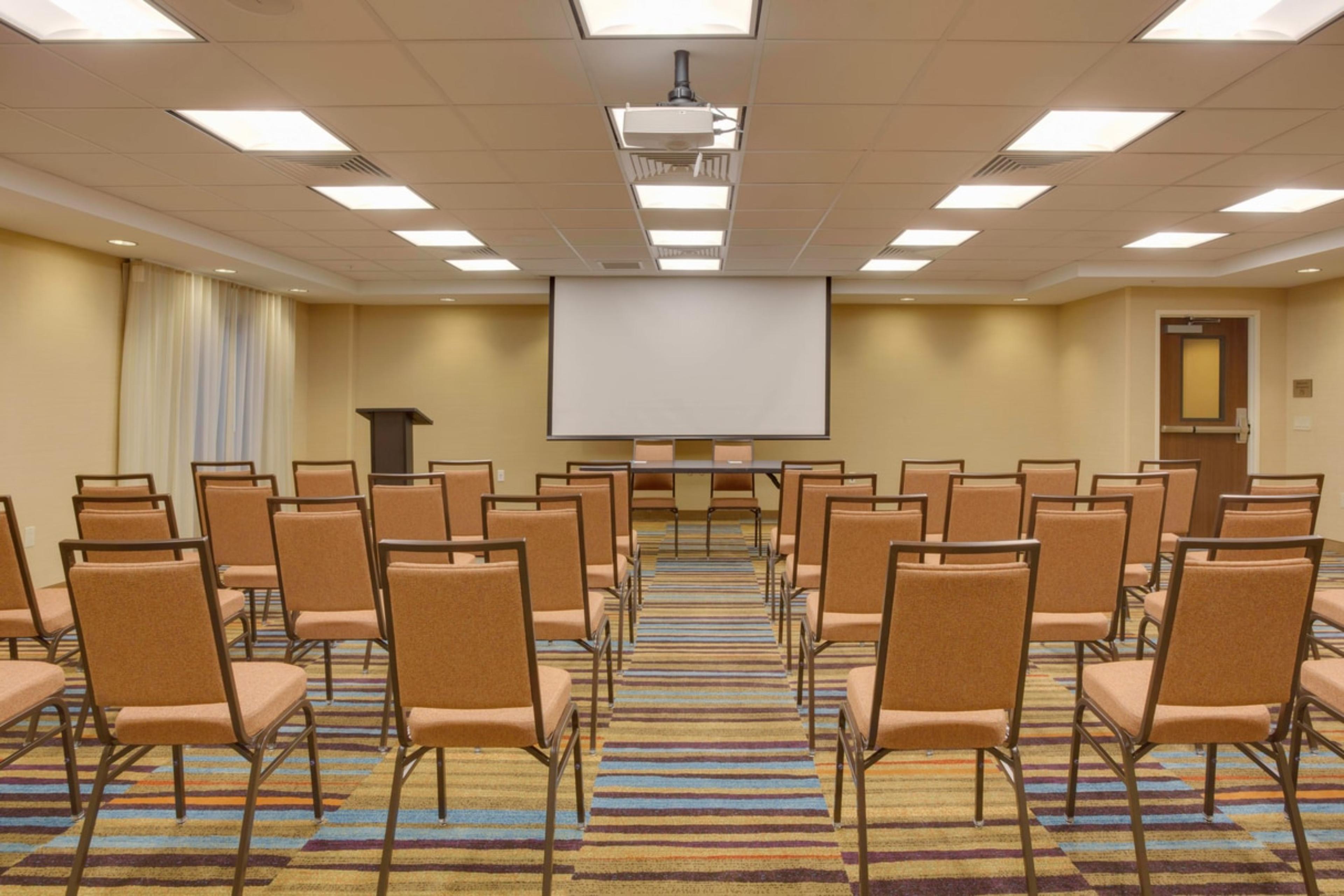
| Spaces | Seated | Standing |
|---|---|---|
| Meeting Room | 65 | 65 |
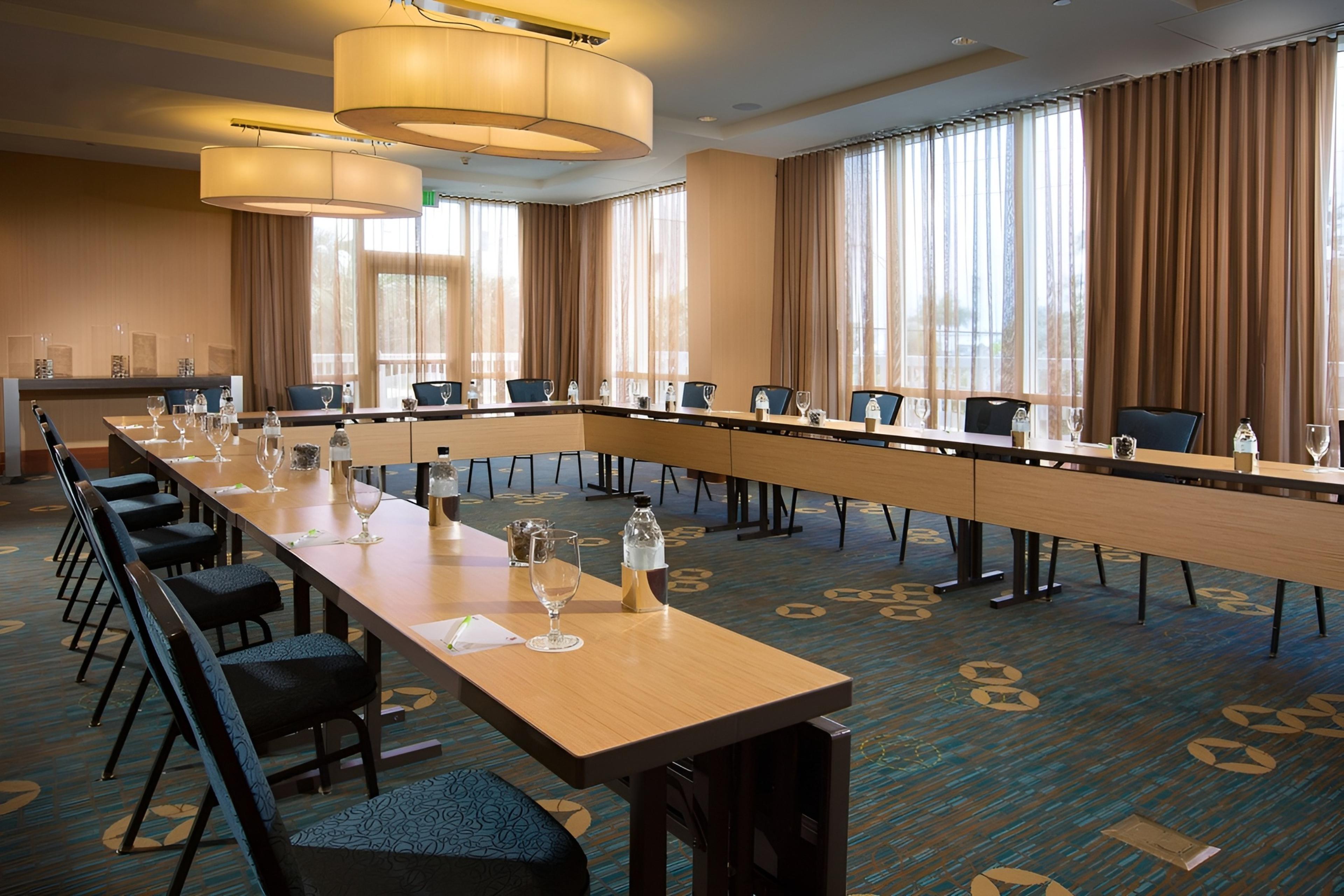
| Spaces | Seated | Standing |
|---|---|---|
| Seabreeze Room | 60 | 70 |
| Boardroom | 20 | 20 |
