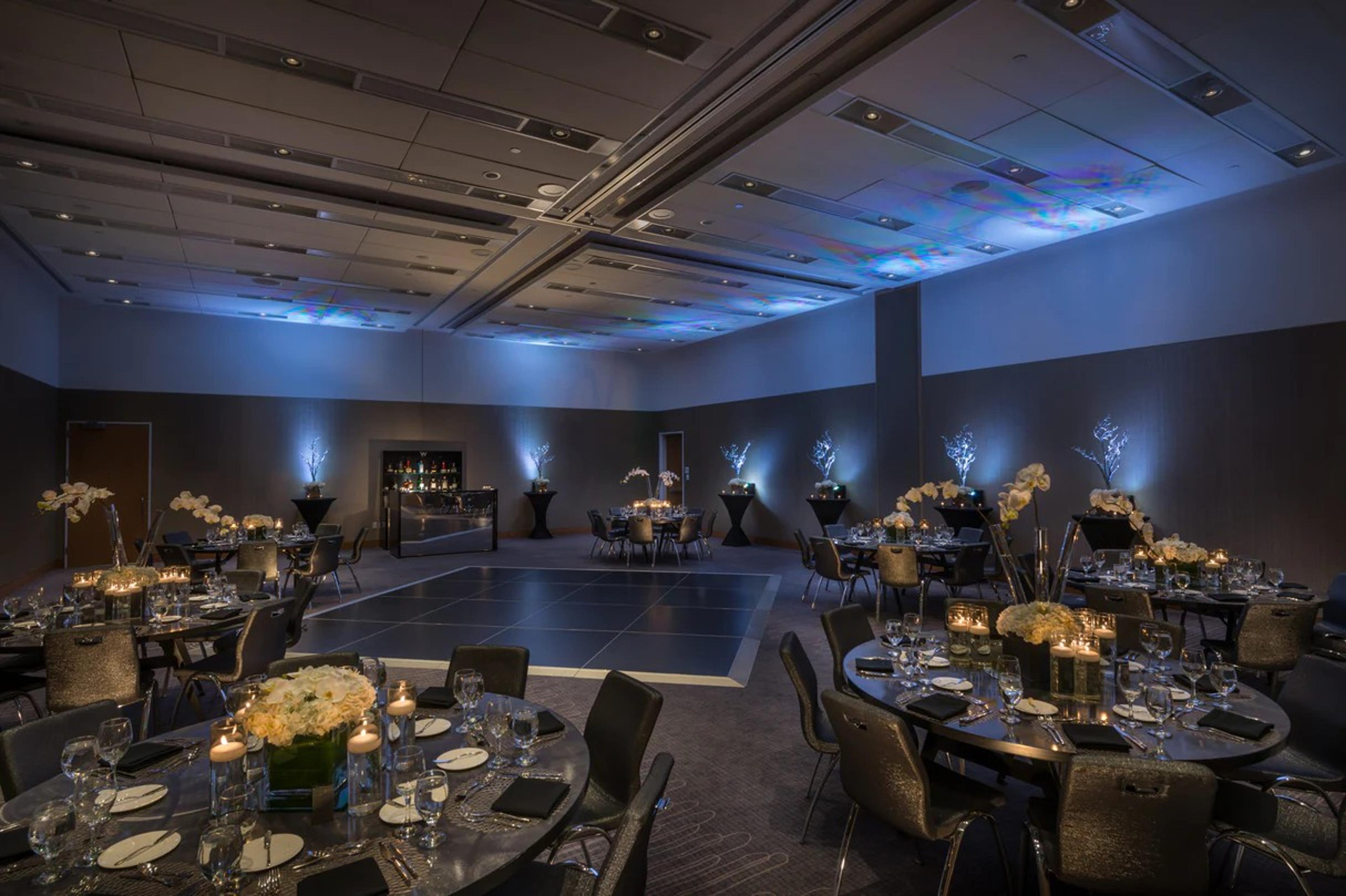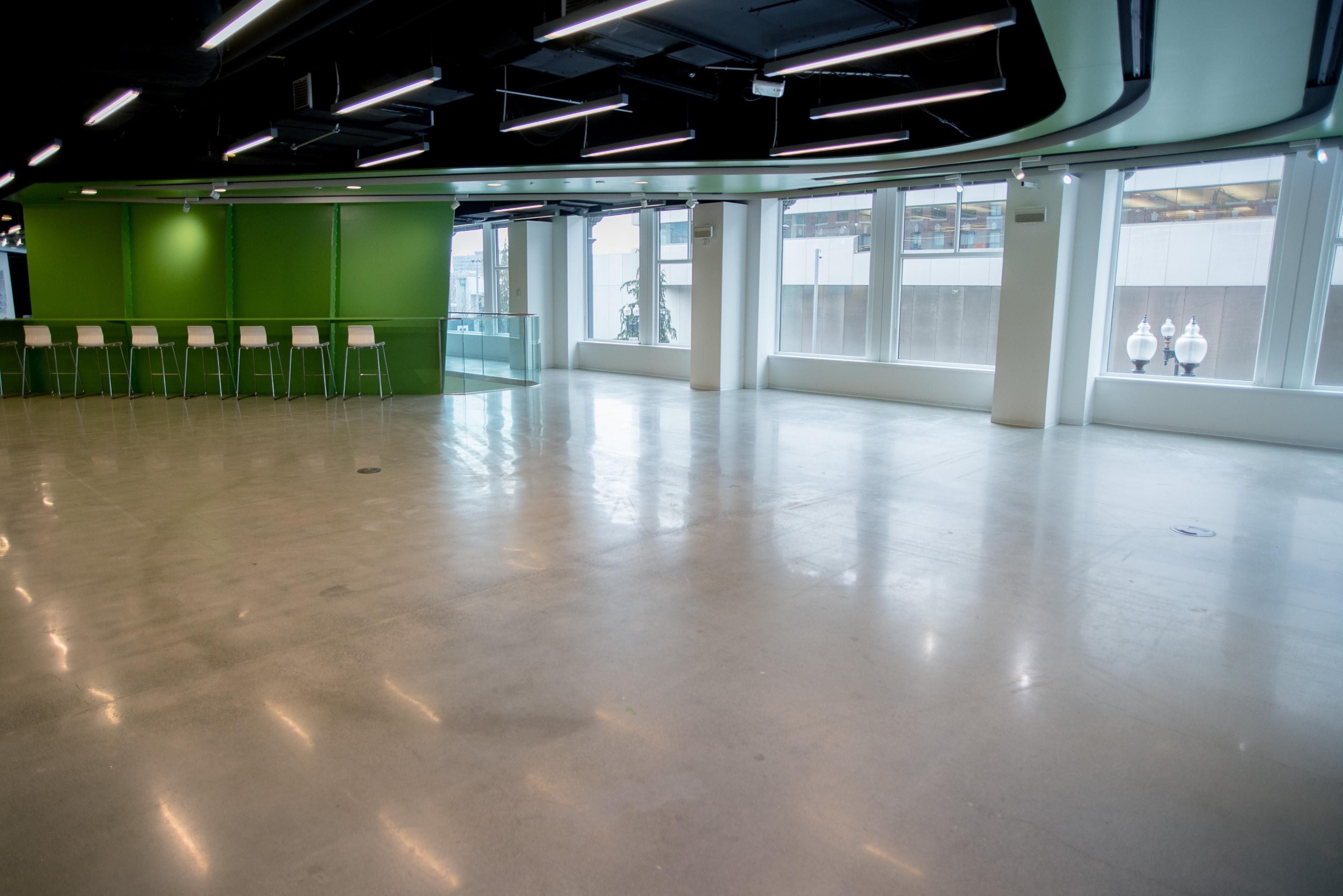- Featured
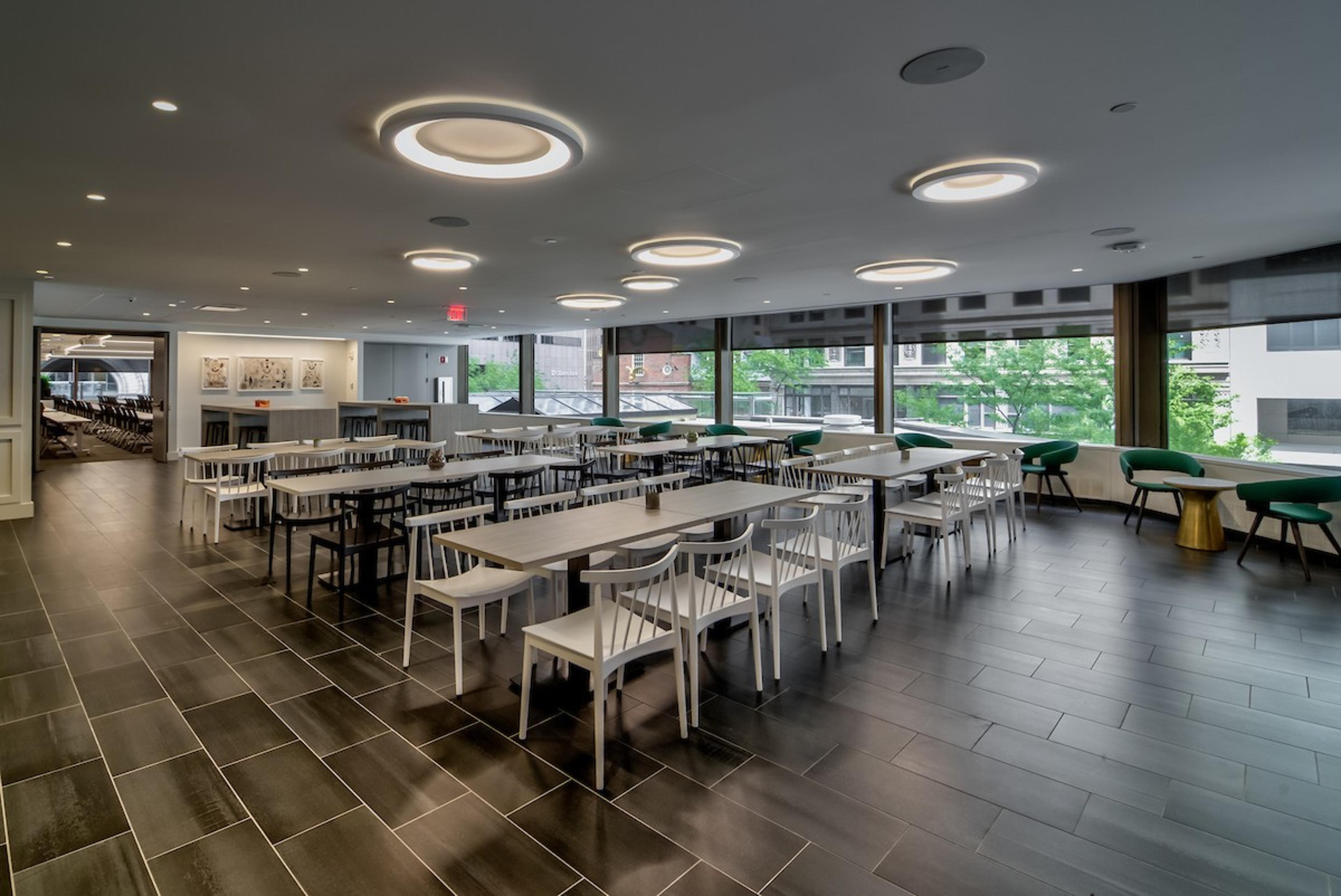
Chestnut Hill, MA

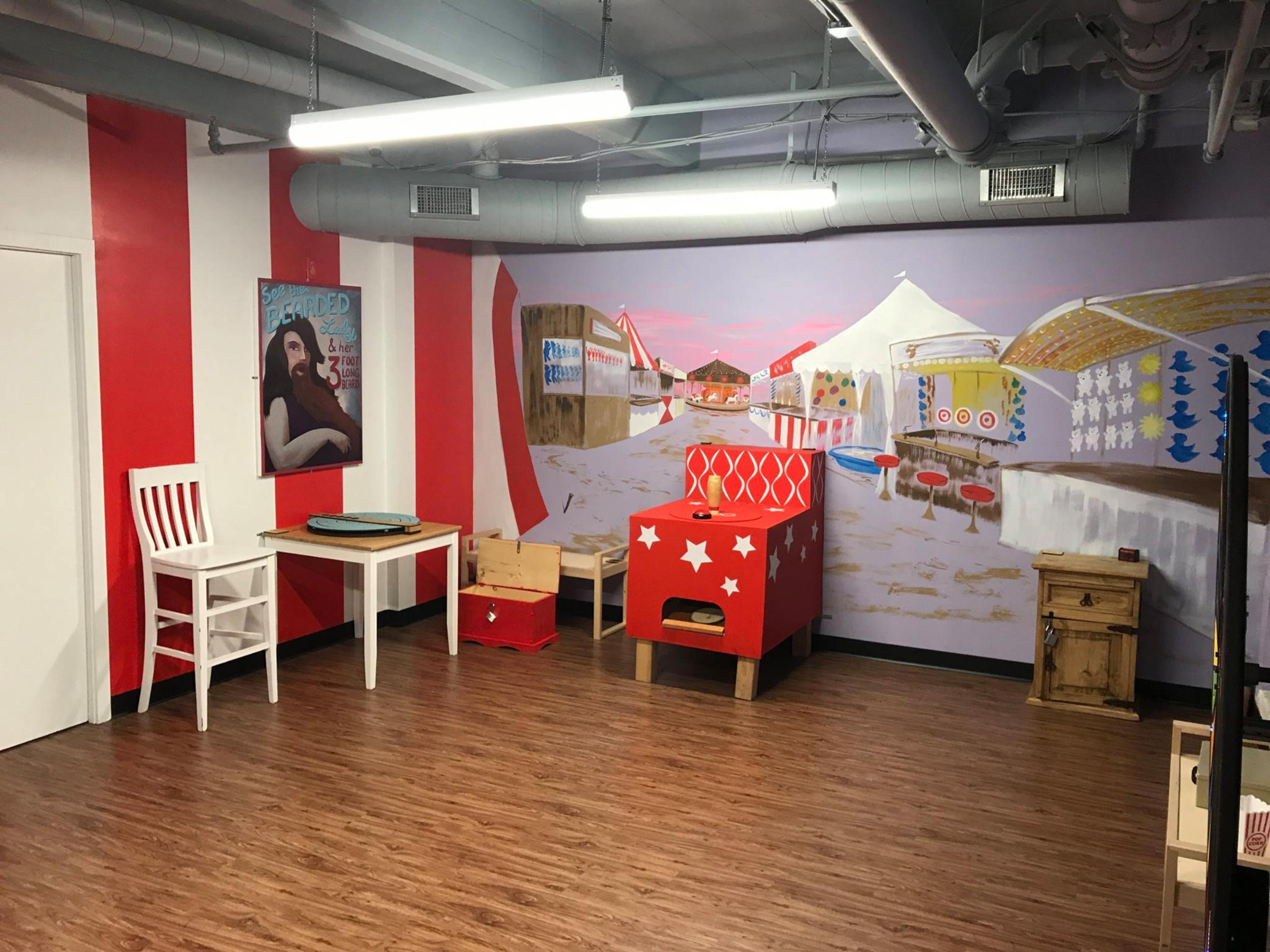
| Spaces | Seated | Standing |
|---|---|---|
| Escape Rooms | 90 | -- |
| Private Event Rooms | -- | -- |
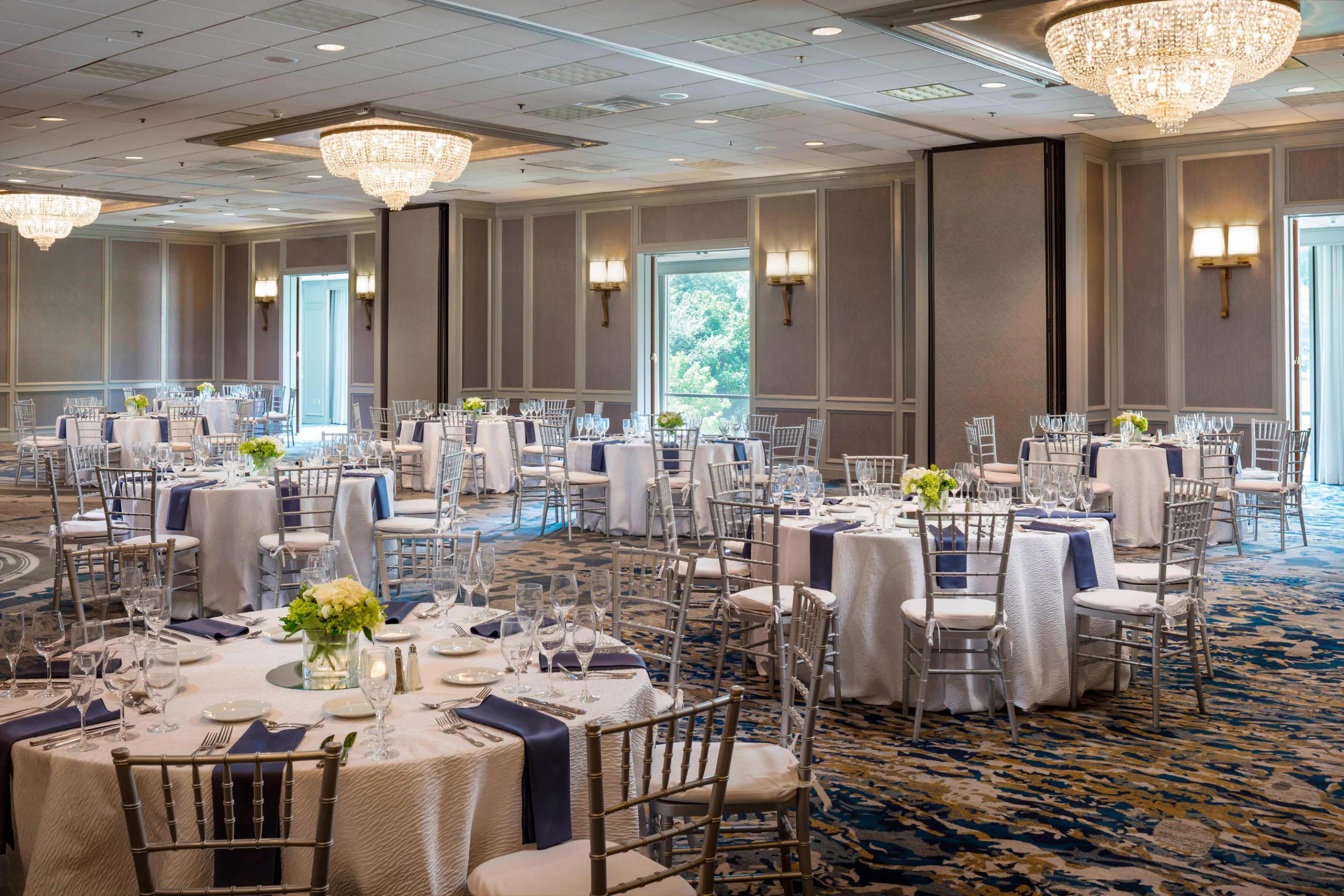
| Spaces | Seated | Standing |
|---|---|---|
| Grand Ballroom | 790 | 1200 |
| Grand Ballroom - Salons A-E or D-H | 650 | 900 |
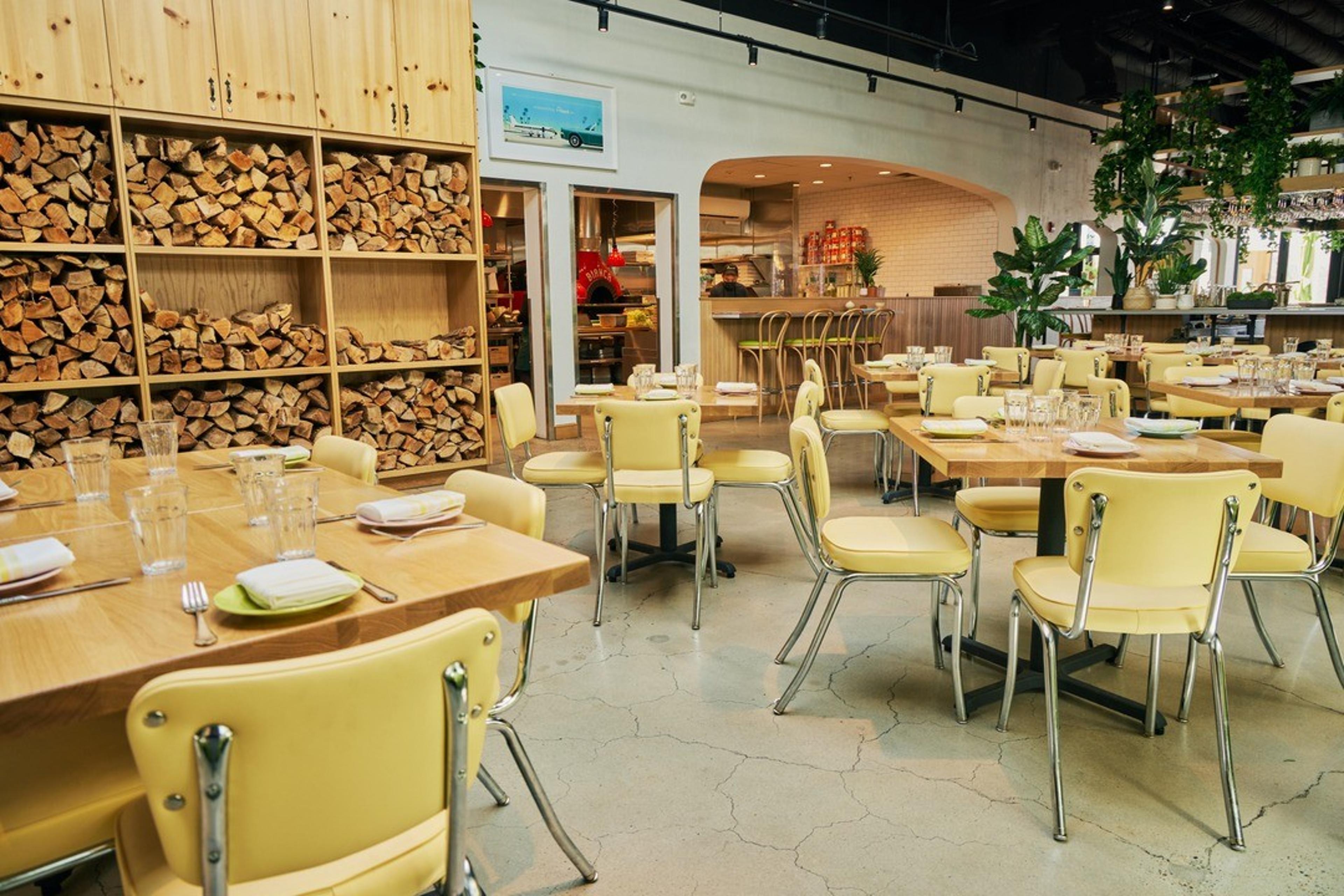
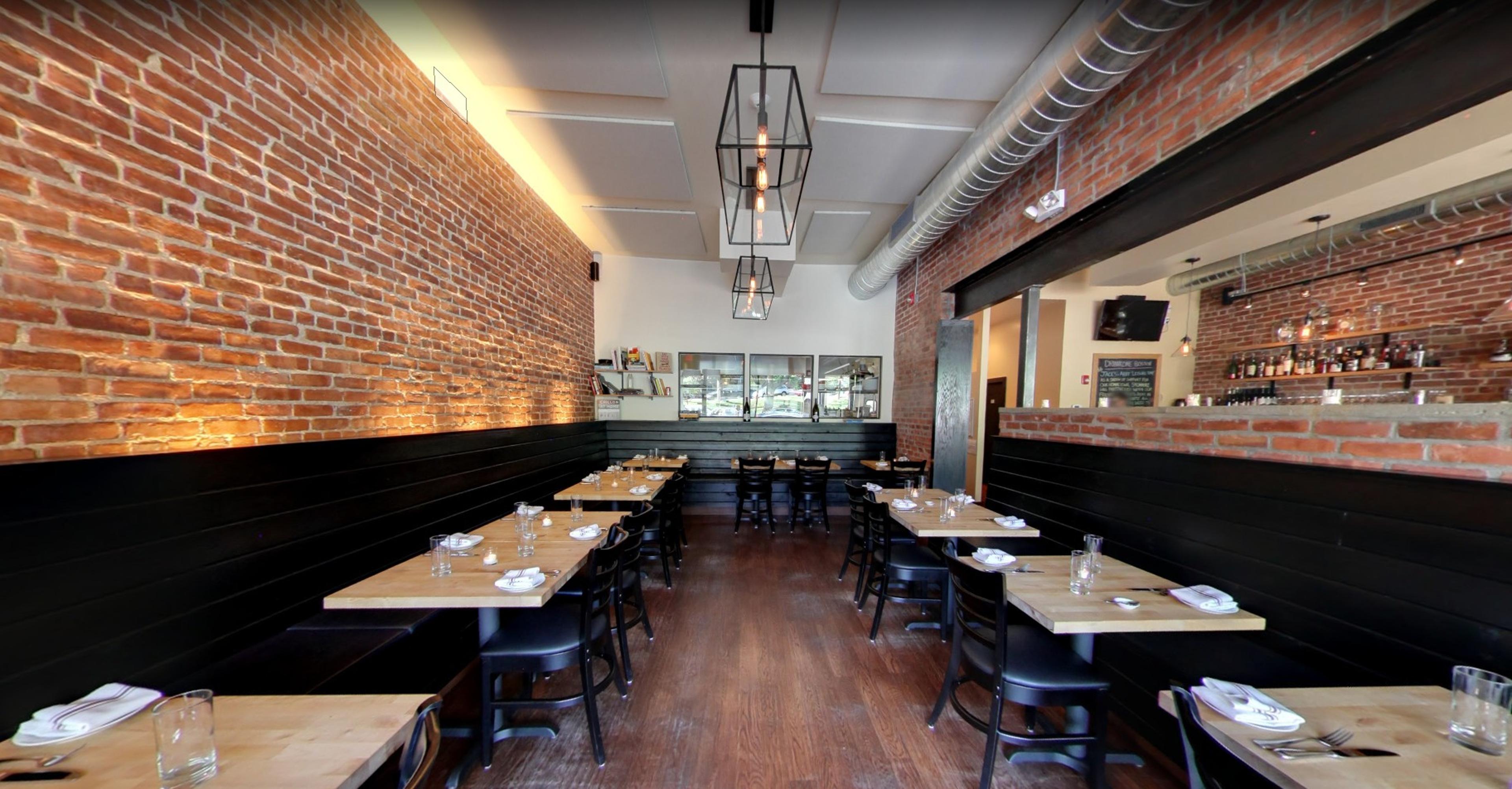
| Spaces | Seated | Standing |
|---|---|---|
| Full Buyout | 32 | 48 |
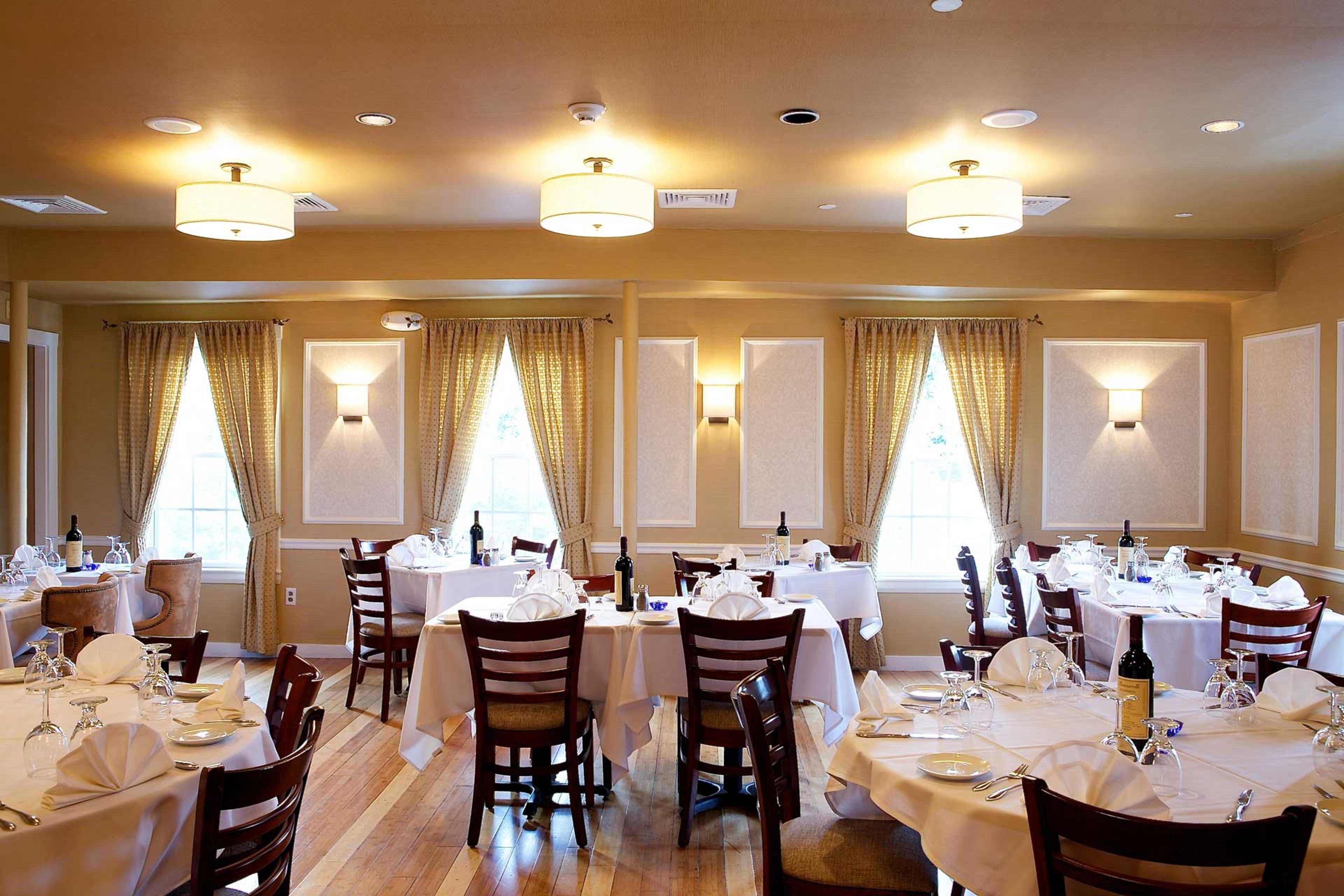
| Spaces | Seated | Standing |
|---|---|---|
| Second Floor Dining Room | 45 | 55 |
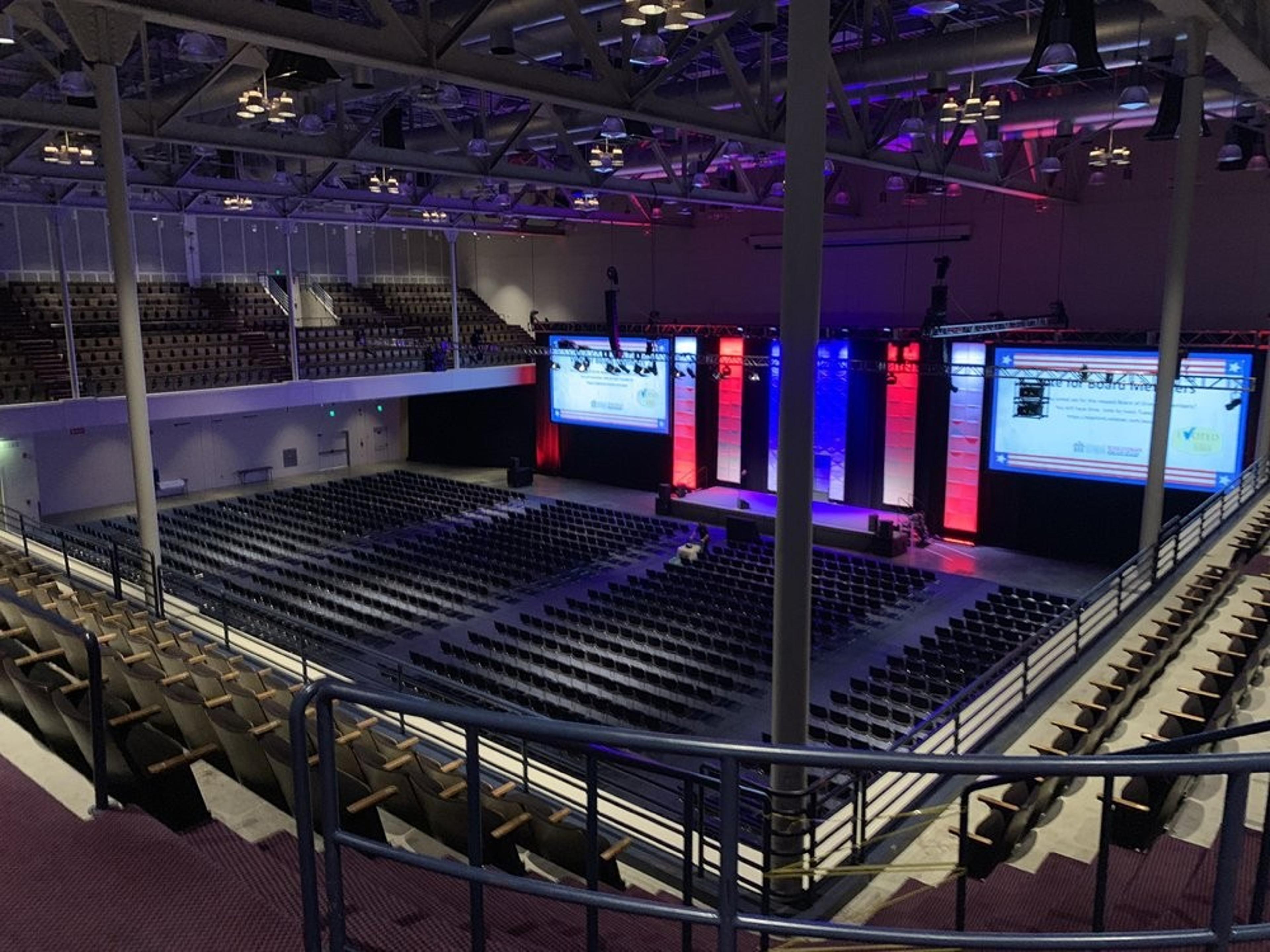
| Spaces | Seated | Standing |
|---|---|---|
| John B. Hynes Veterans Memorial Auditorium | 4000 | 4000 |
| 307 | 61 | 68 |
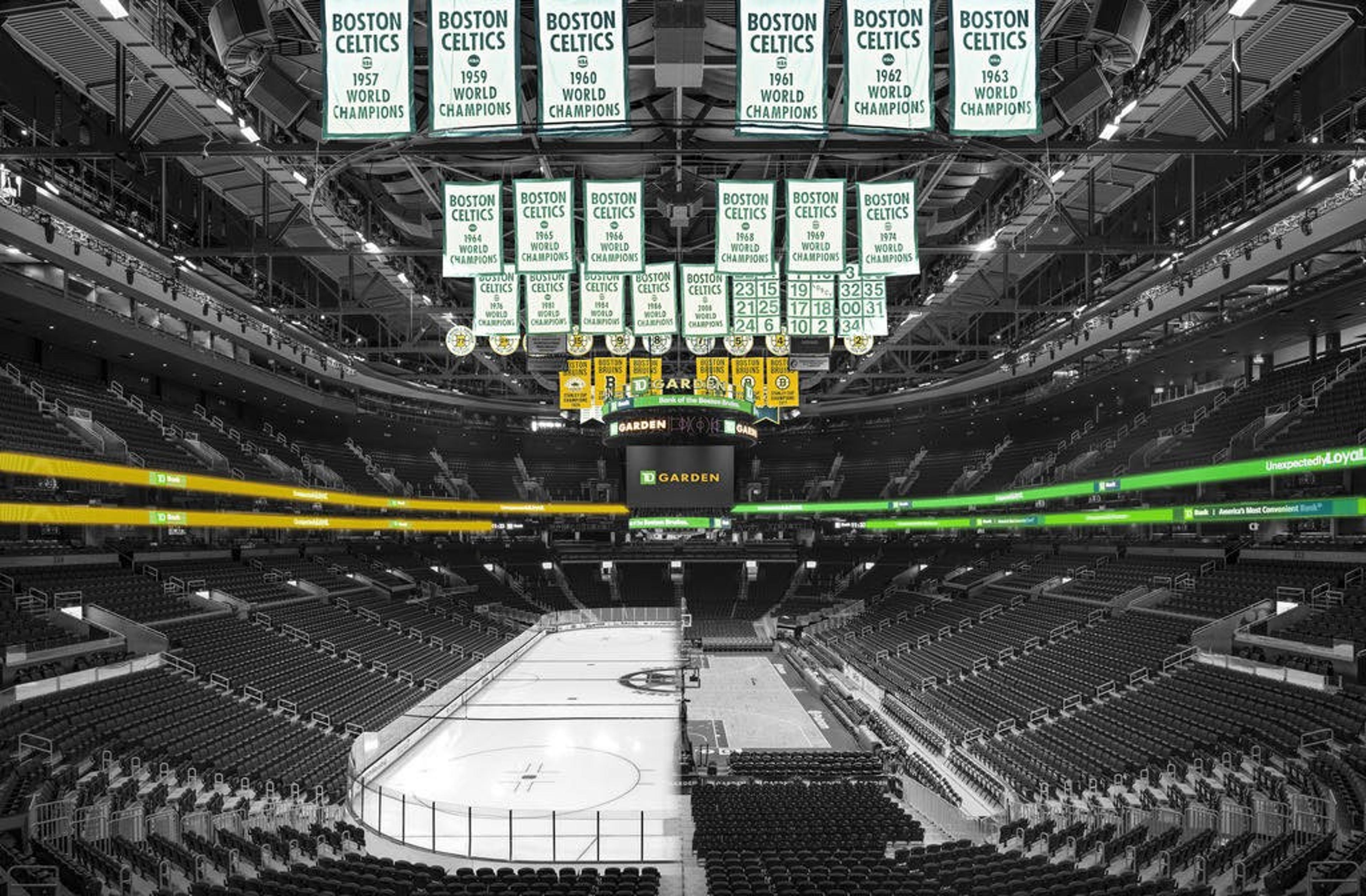
| Spaces | Seated | Standing |
|---|---|---|
| TD Garden Event Suite | 230 | -- |
| The Garden View | 50 | 60 |
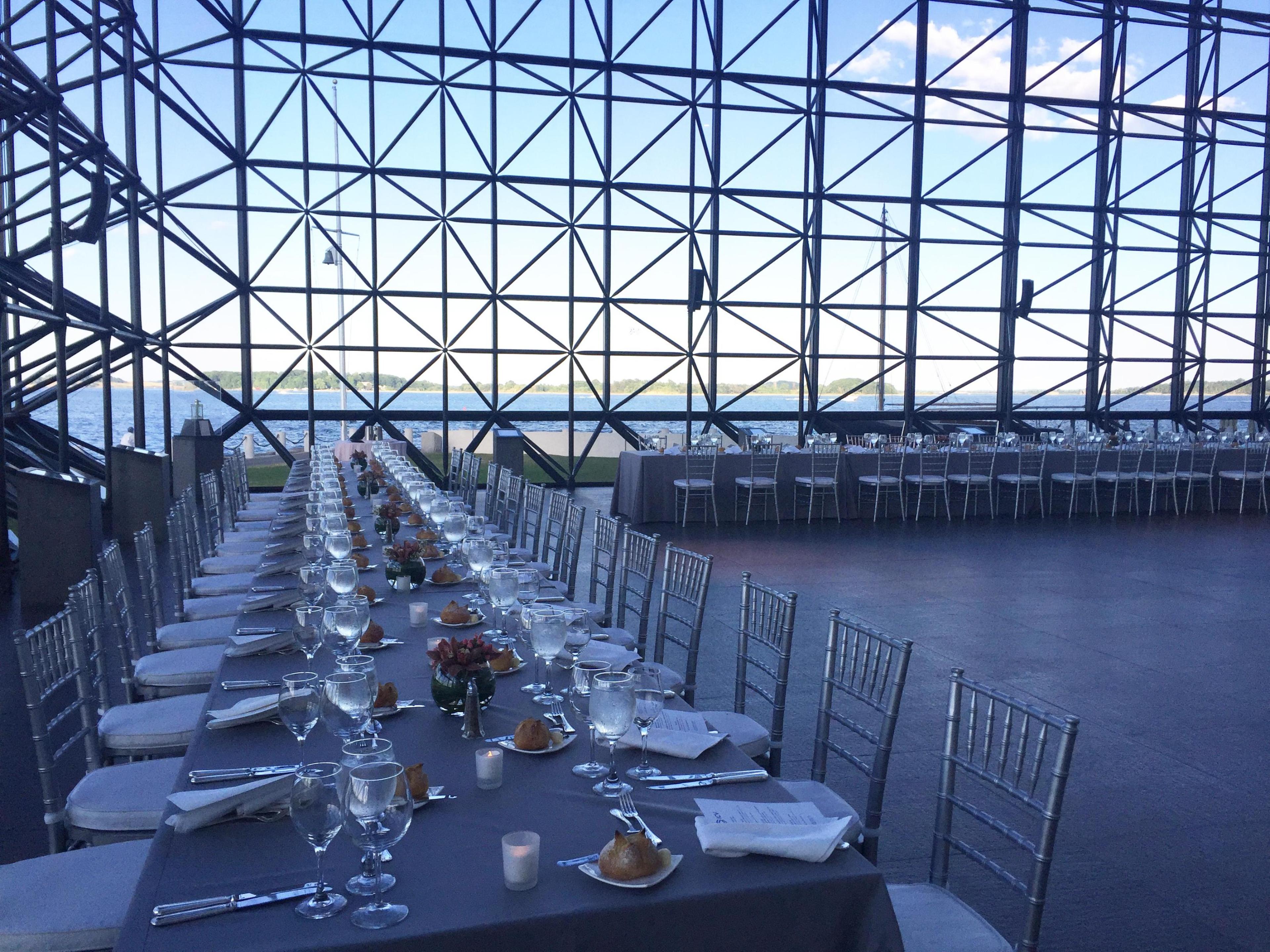
| Spaces | Seated | Standing |
|---|---|---|
| Smith Hall | 500 | 500 |
| The Museum Pavilion | 170 | 500 |
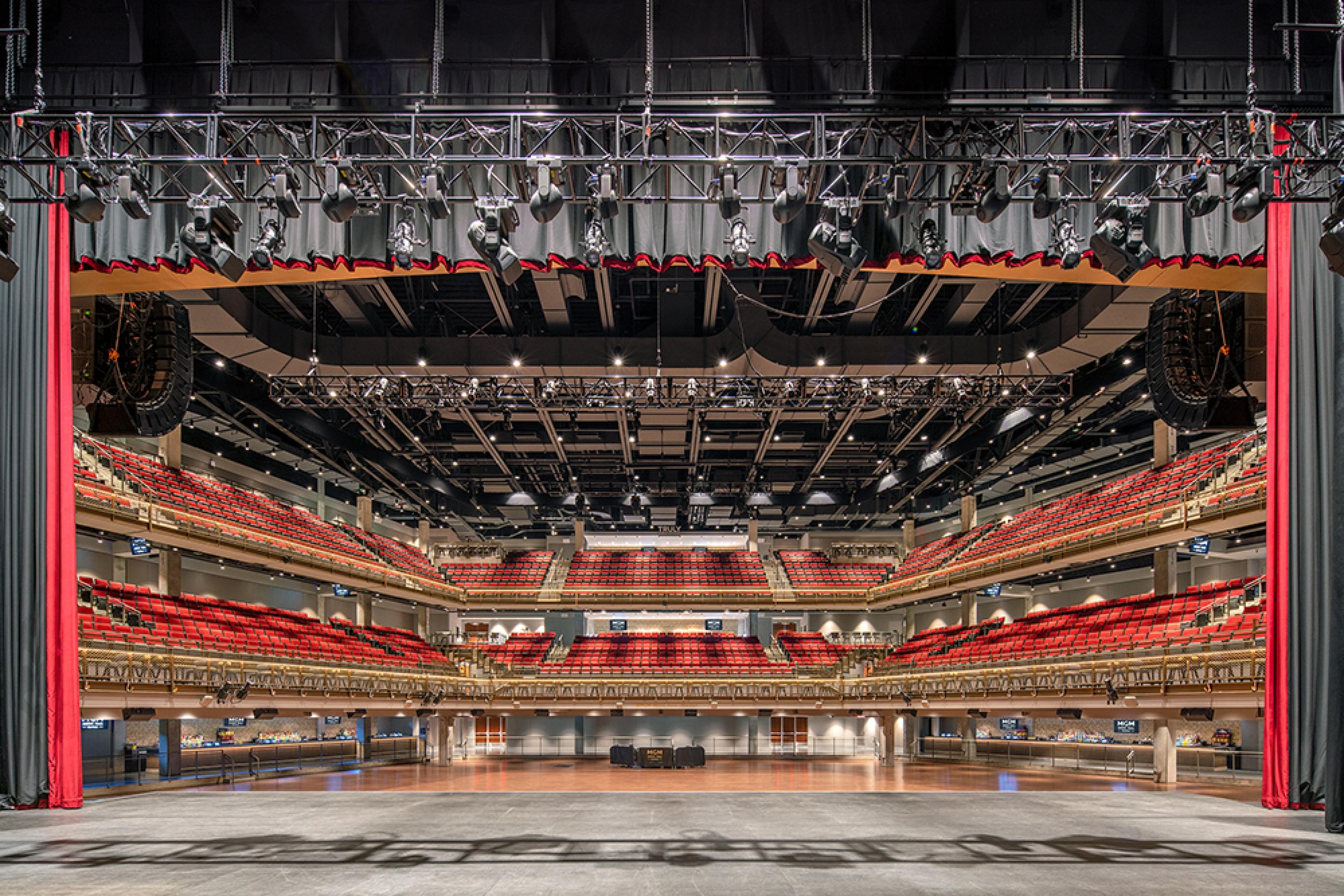
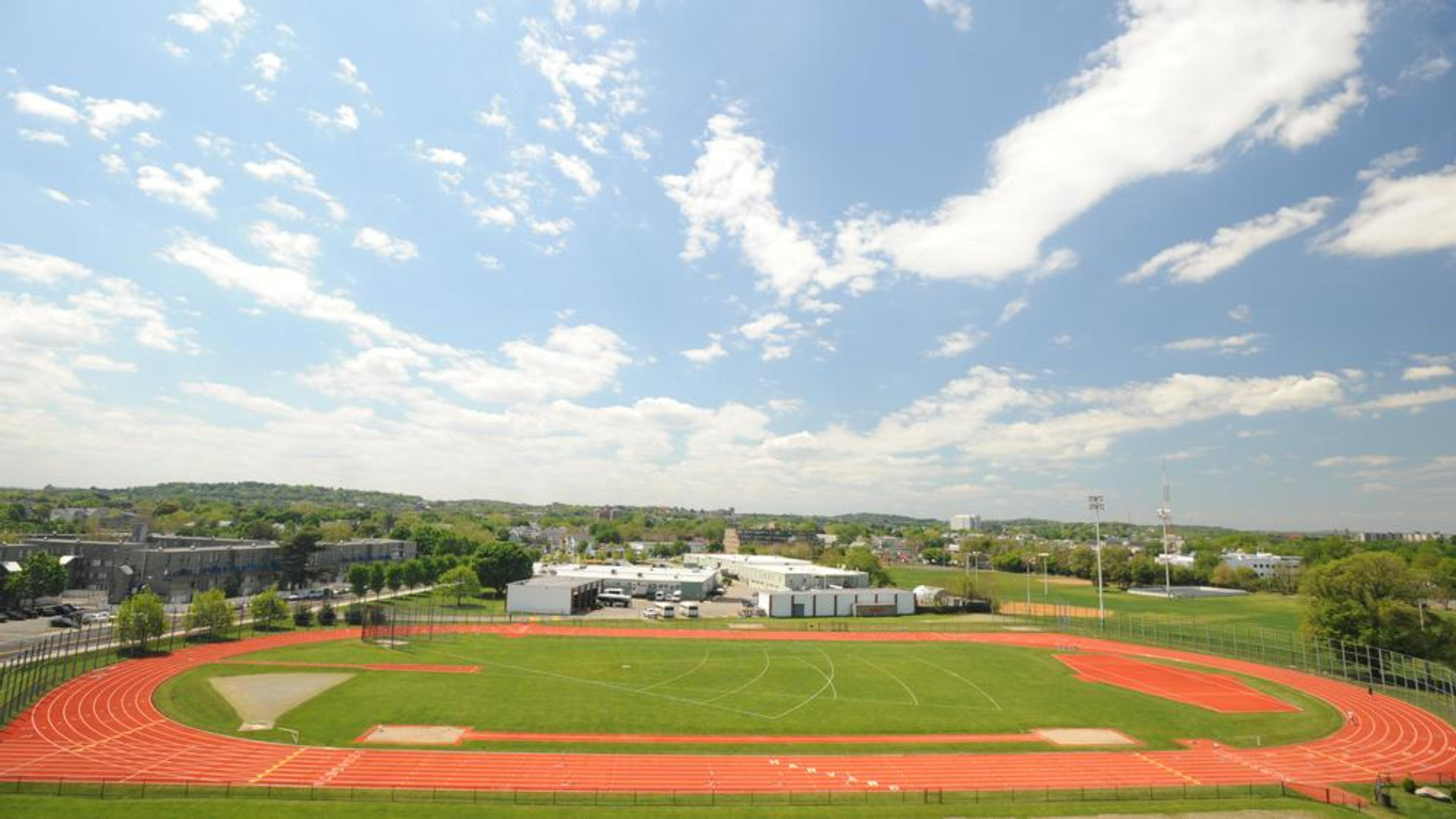
| Spaces | Seated | Standing |
|---|---|---|
| Harvard Stadium | 25884 | -- |
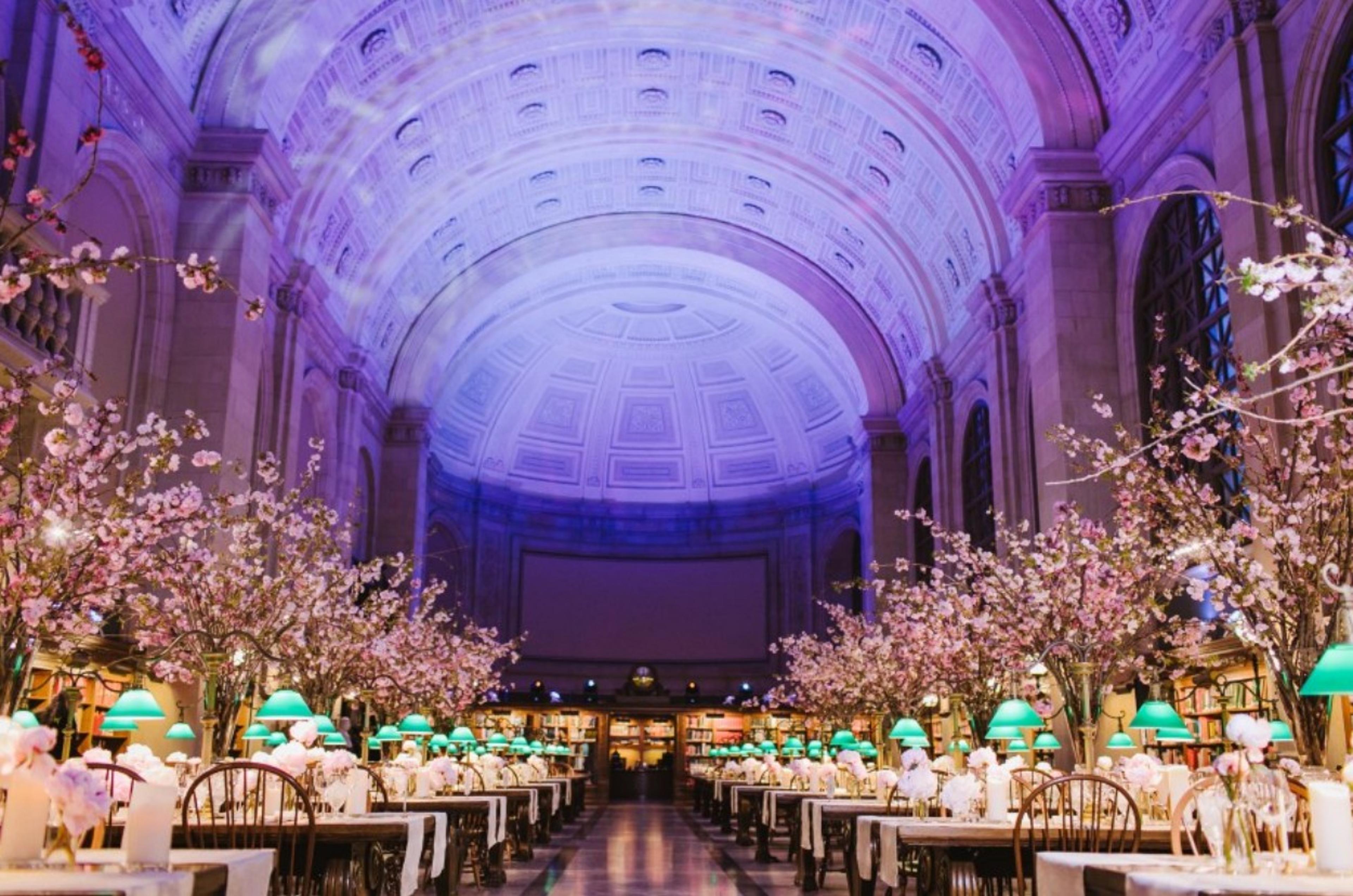
| Spaces | Seated | Standing |
|---|---|---|
| Boylston St. Building | -- | 1700 |
| McKim Building | -- | 1500 |
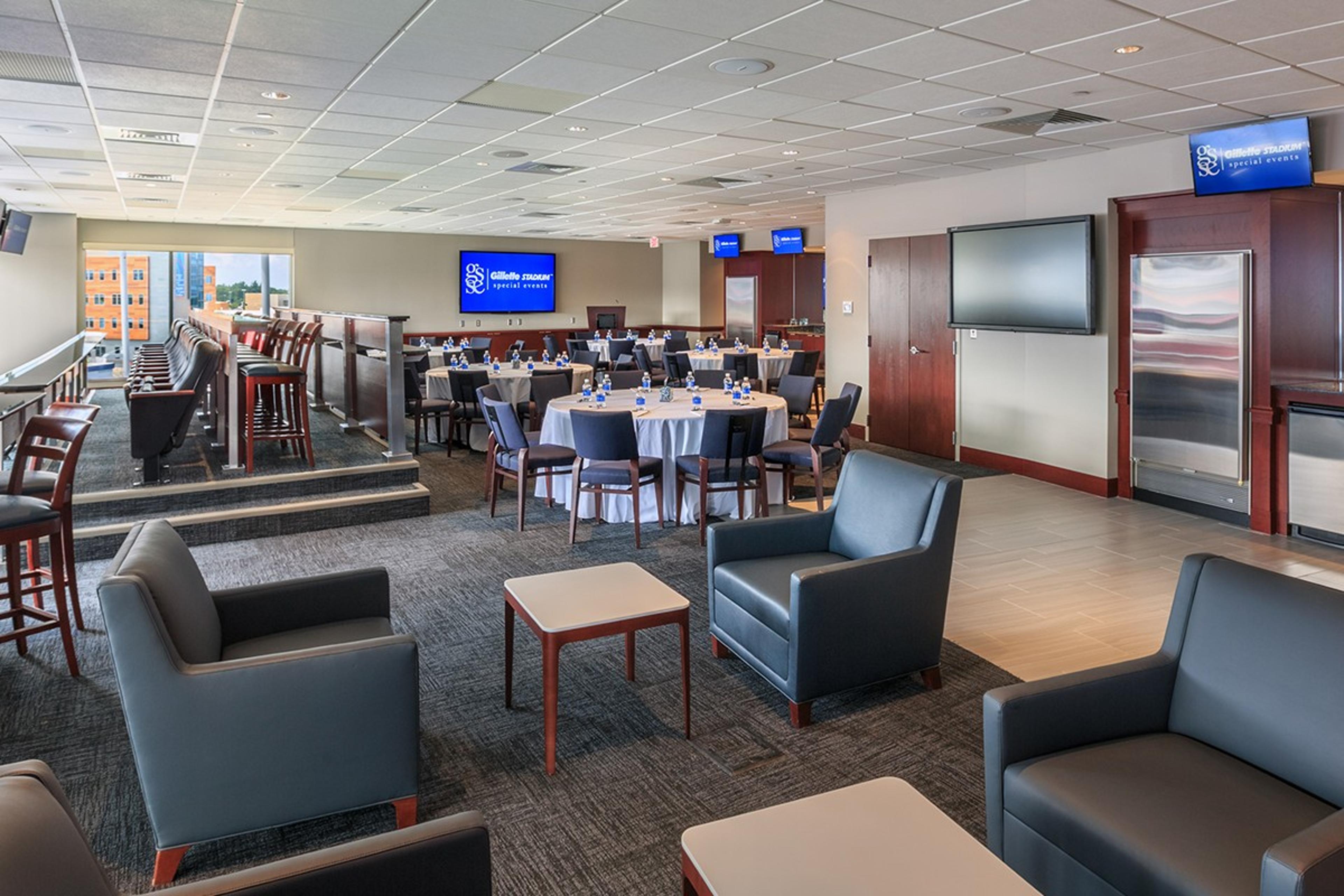
| Spaces | Seated | Standing |
|---|---|---|
| Optum Field Lounge | 600 | 800 |
| Cross Insurance Pavilion & Business Center | 600 | 800 |
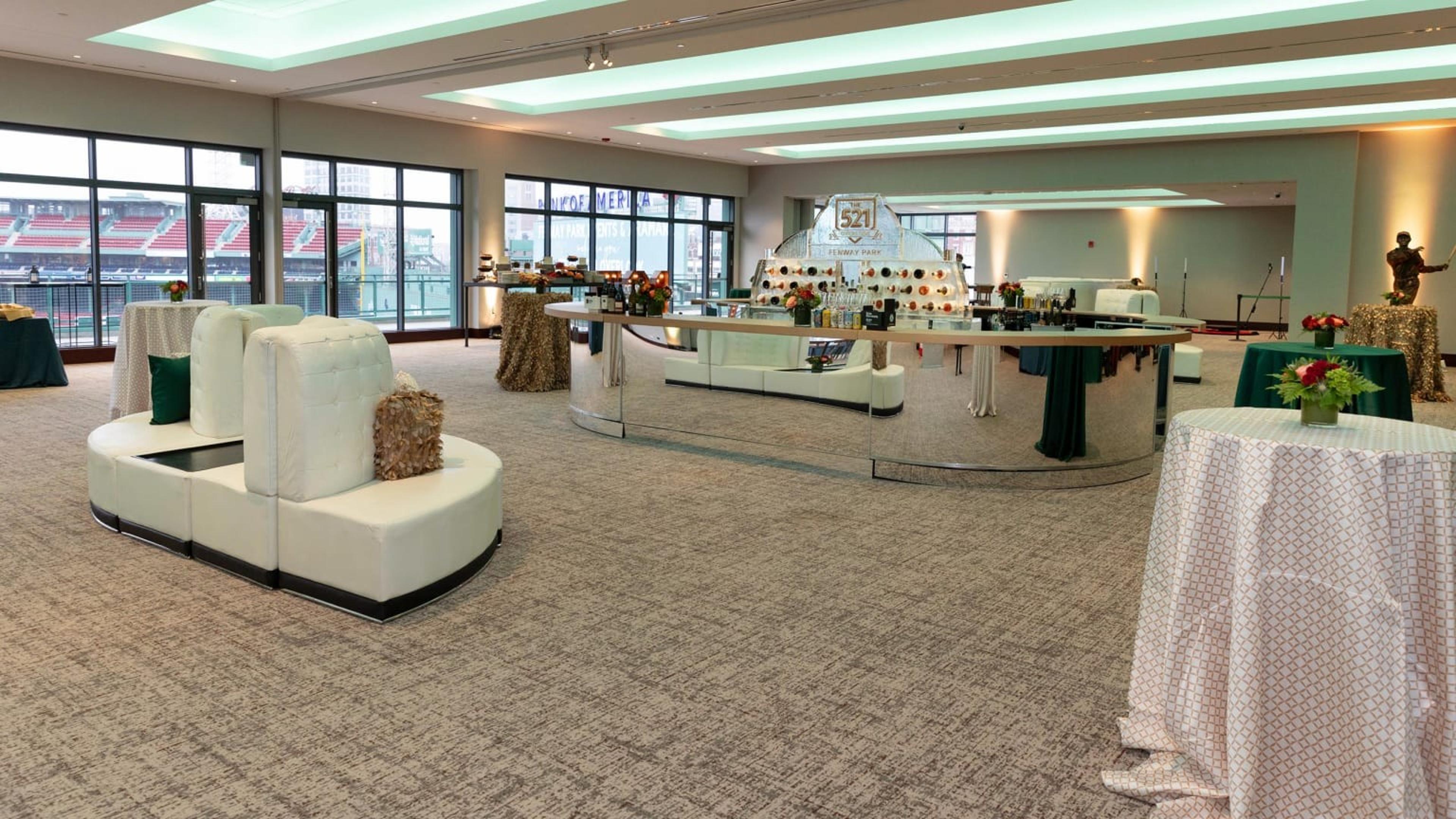
| Spaces | Seated | Standing |
|---|---|---|
| The 521 Overlook | -- | 600 |
| The Dell Technologies Club | -- | -- |
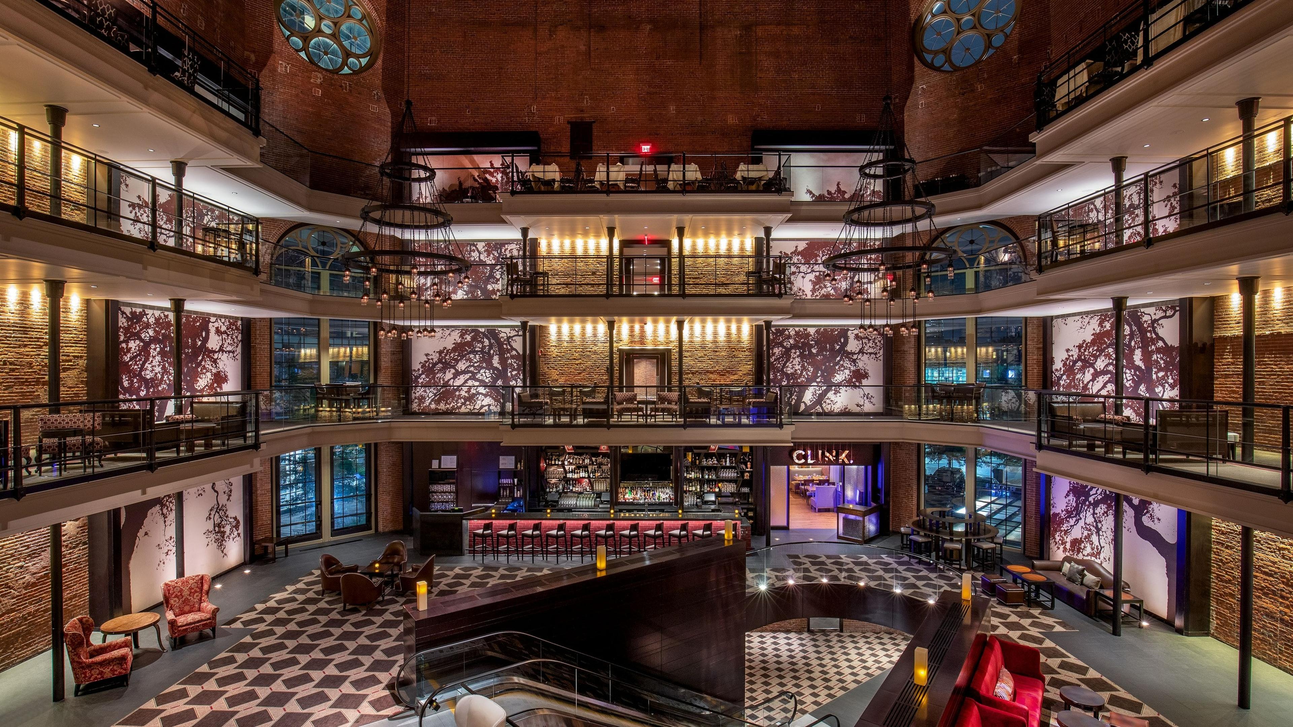
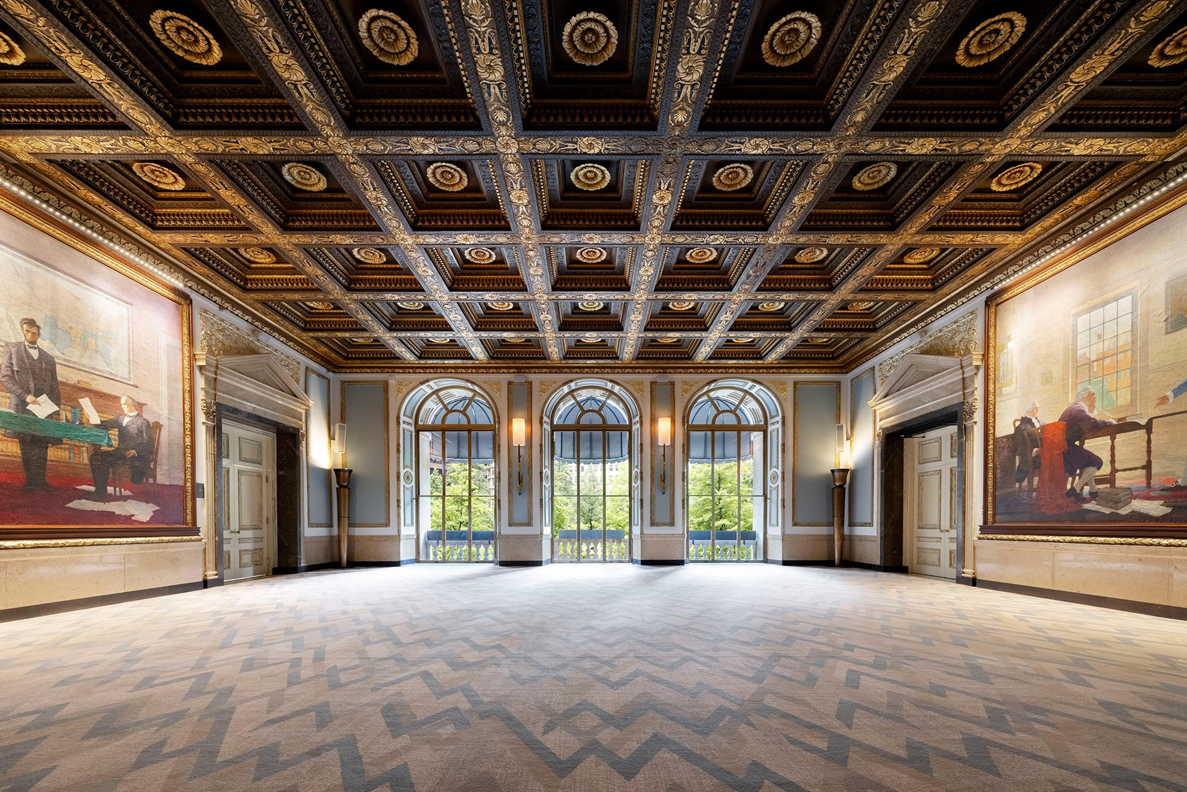
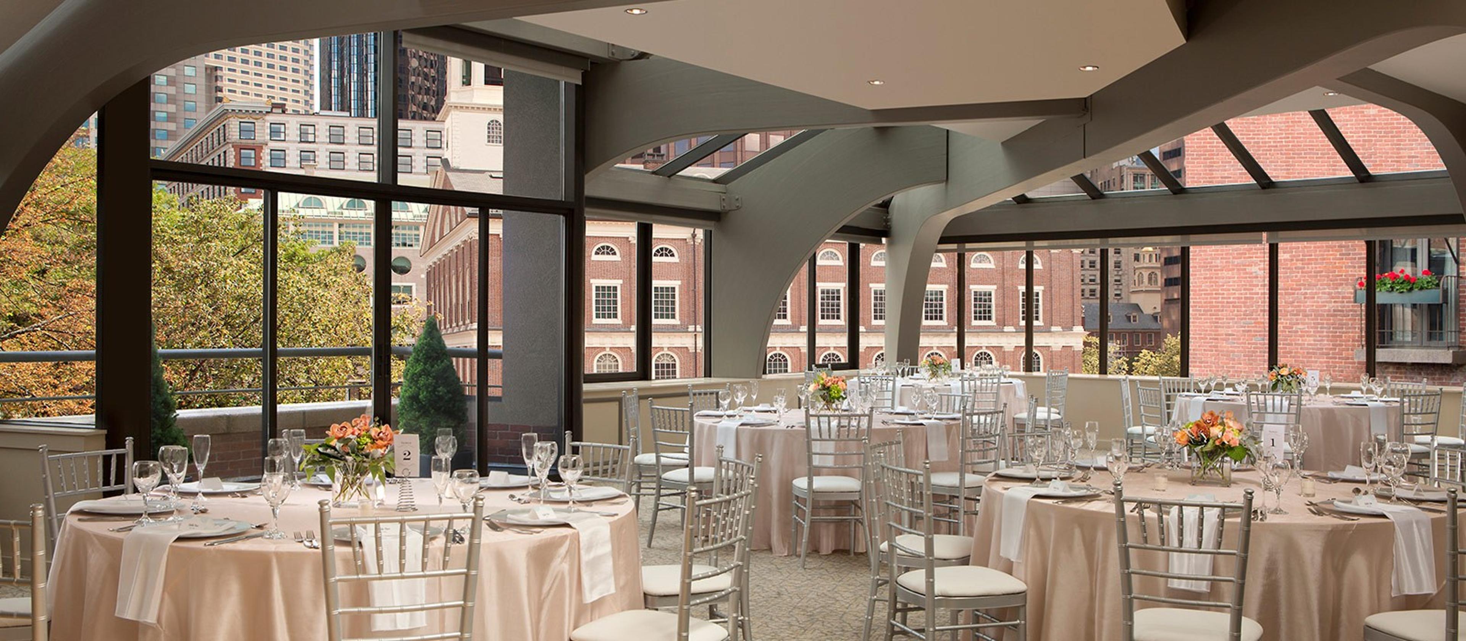
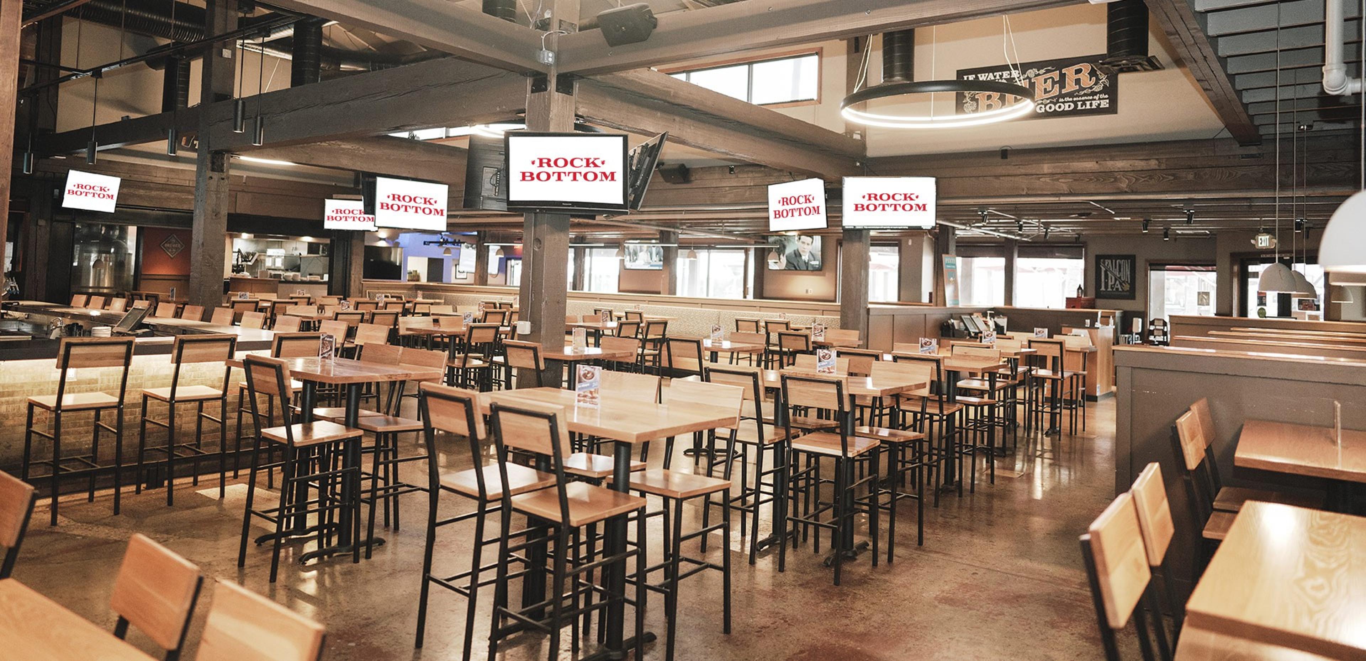
| Spaces | Seated | Standing |
|---|---|---|
| The Patriots Semi-Private Dining Room | -- | 50 |
| The Celtics Bar | -- | 70 |

| Spaces | Seated | Standing |
|---|---|---|
| Large Pod 1 | 15 | 20 |
| Small Pod 2 | 8 | -- |
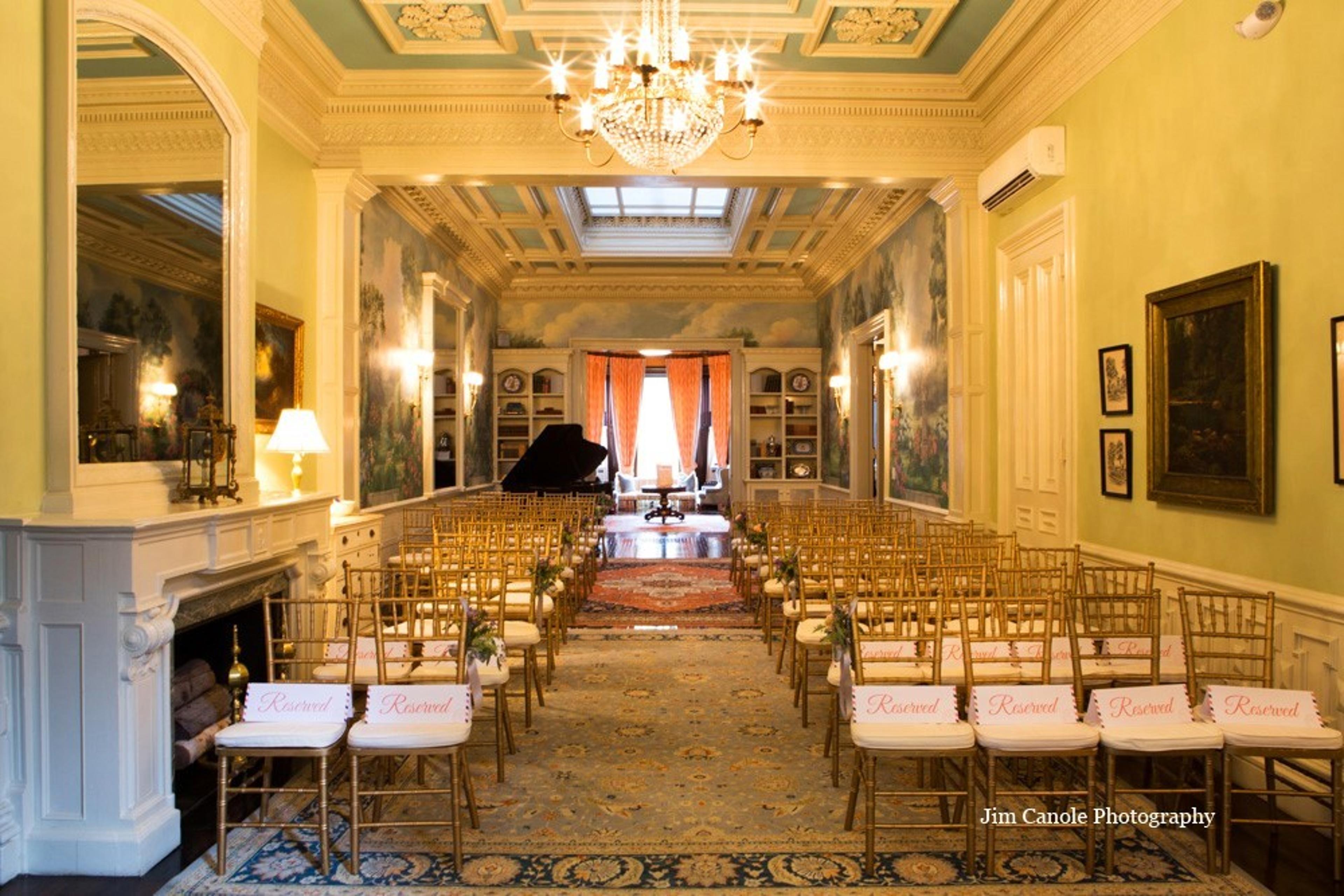
| Spaces | Seated | Standing |
|---|---|---|
| Event Space | 50 | 80 |
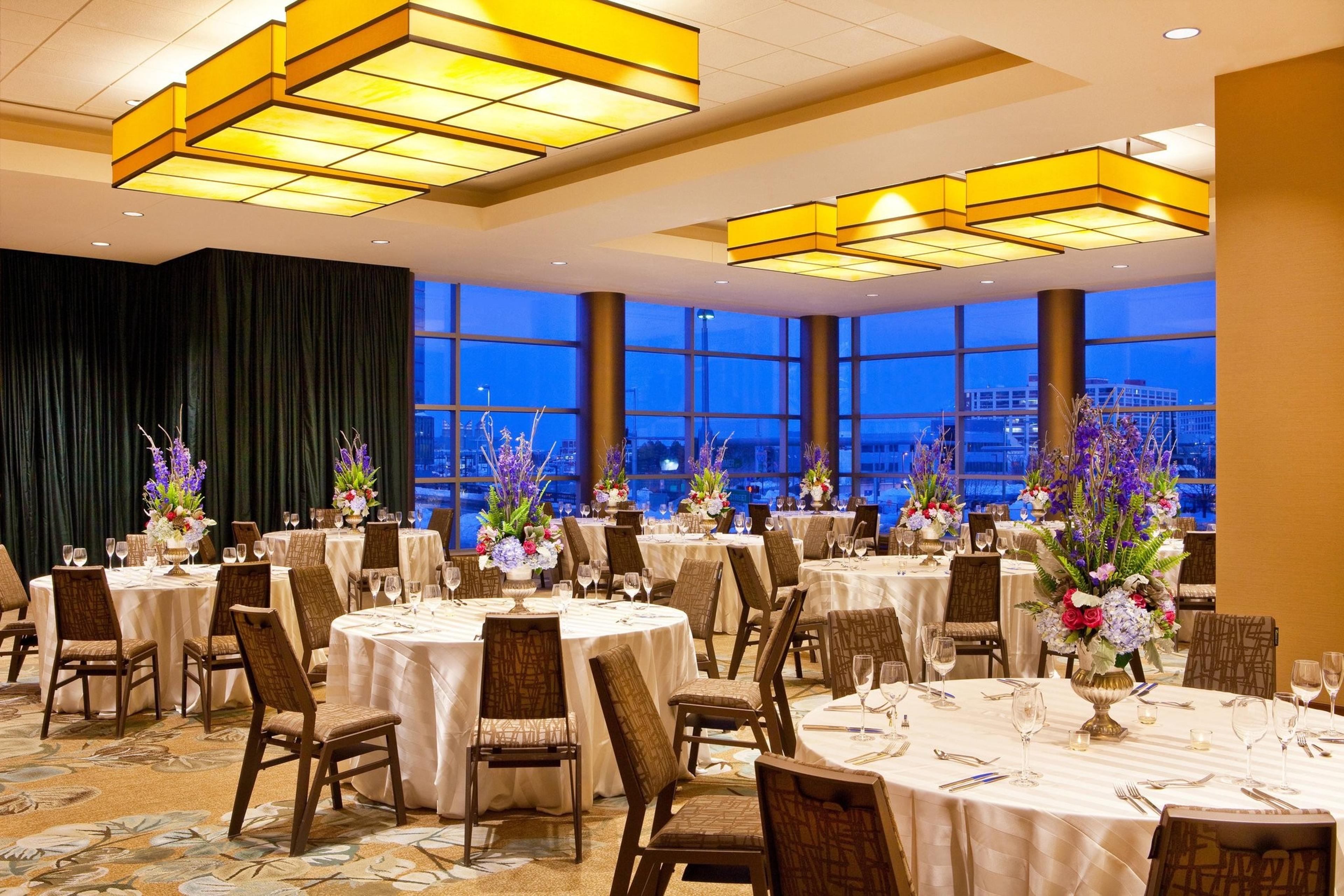
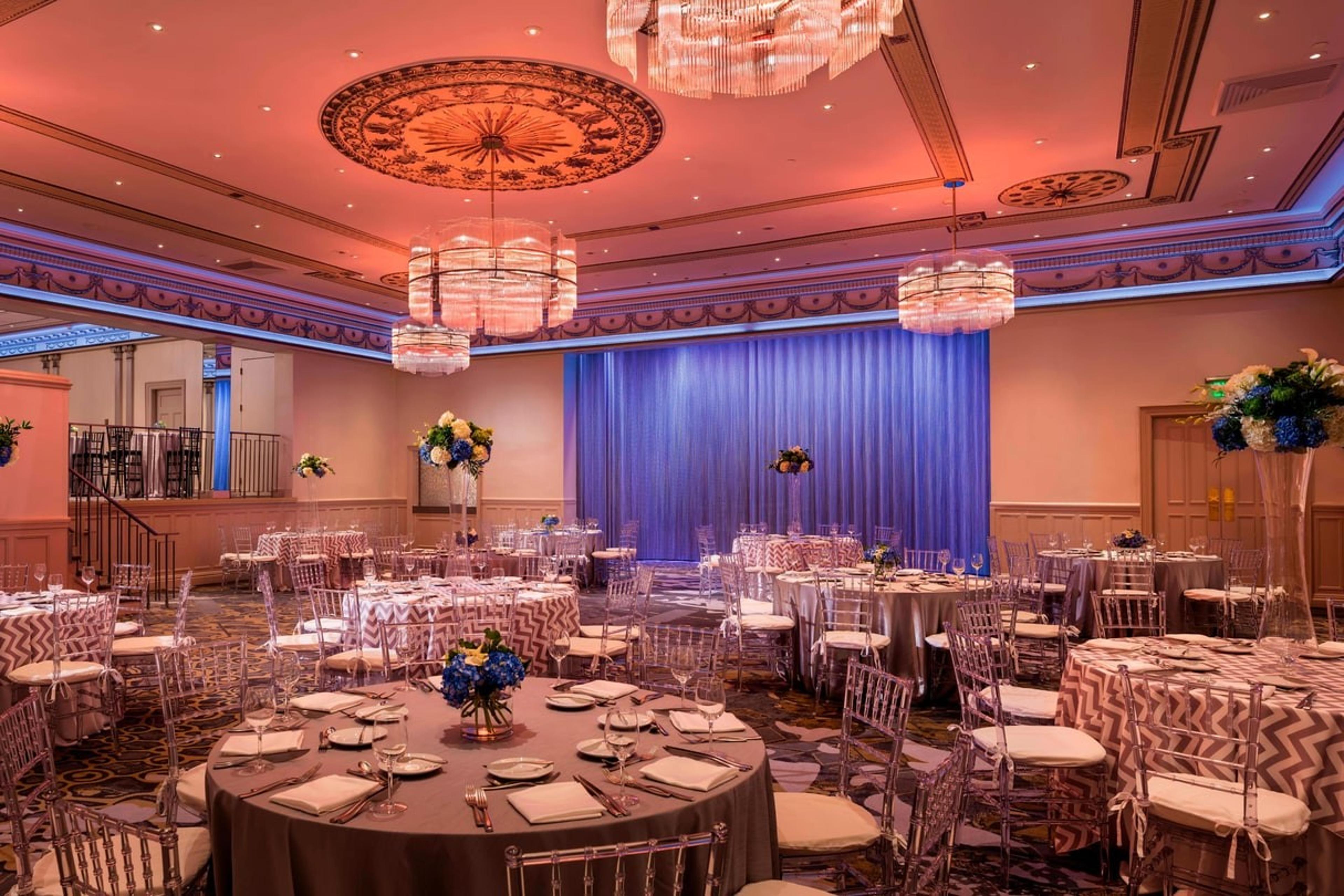
| Spaces | Seated | Standing |
|---|---|---|
| Liberty Ballroom | 220 | 275 |
| Liberty Room/Revolution | 350 | 436 |
